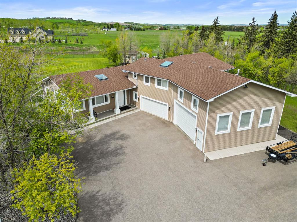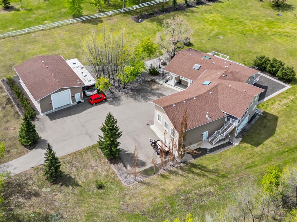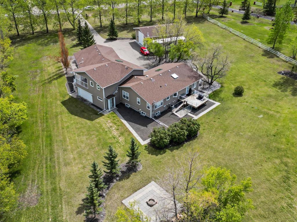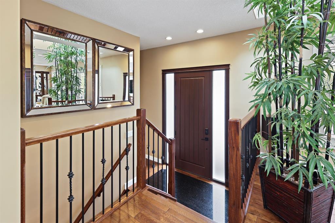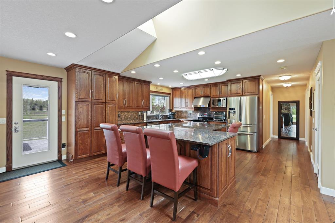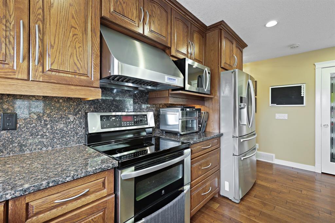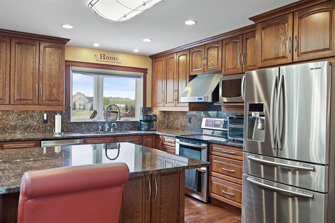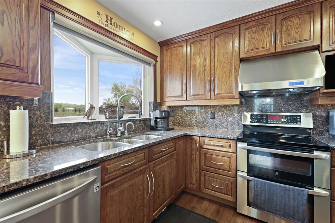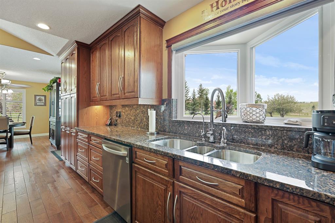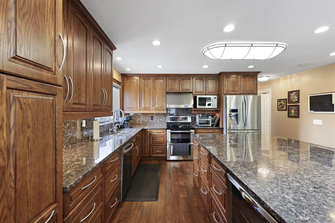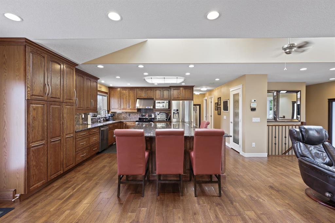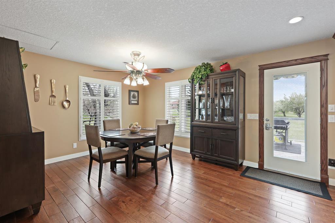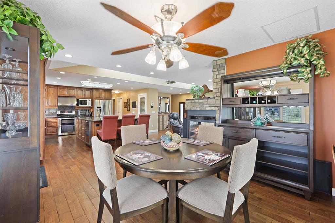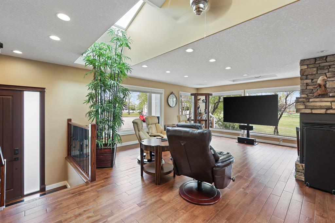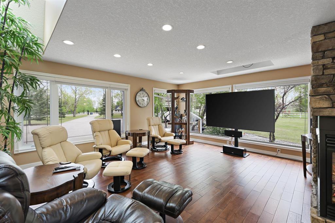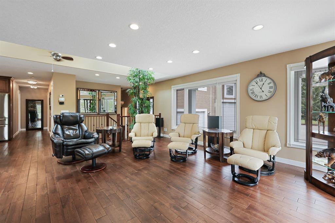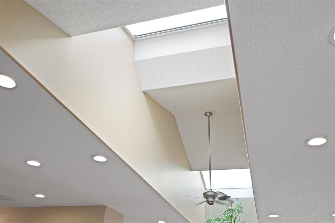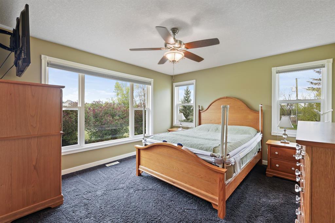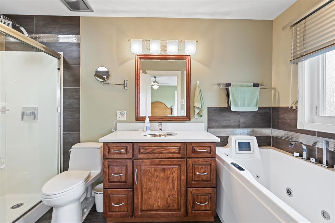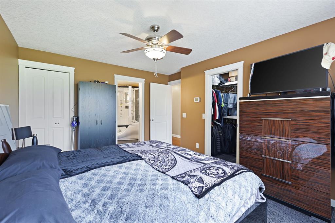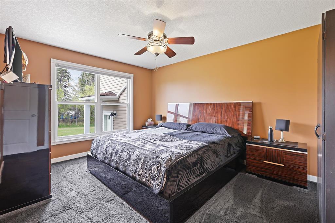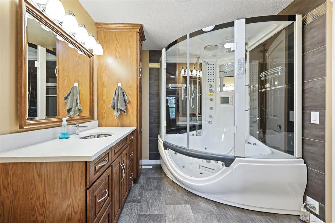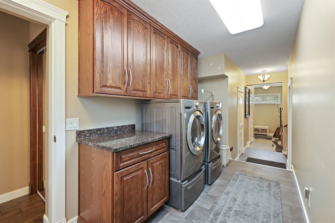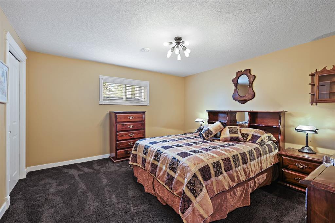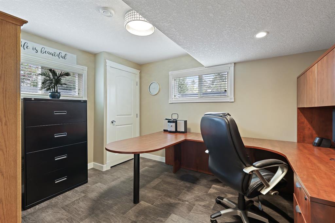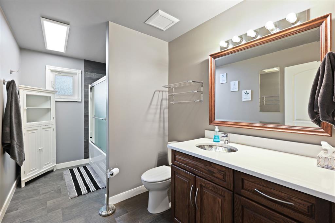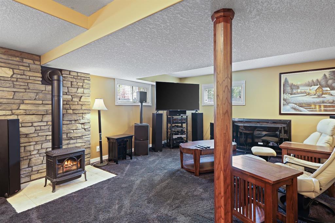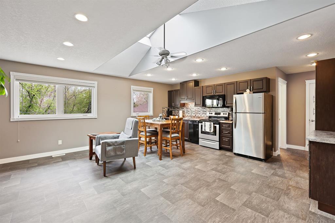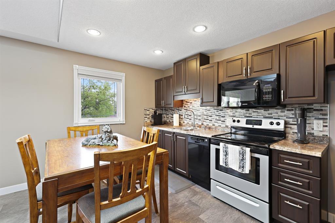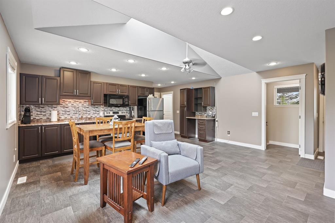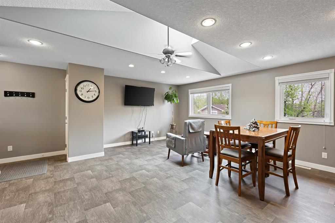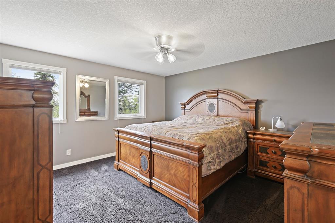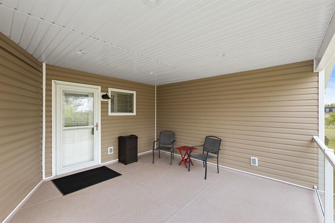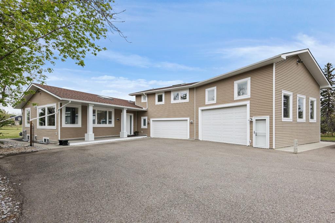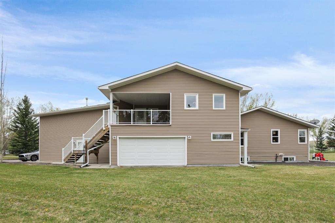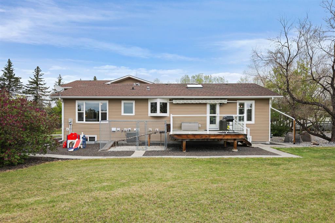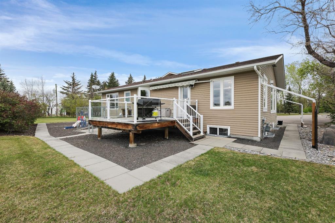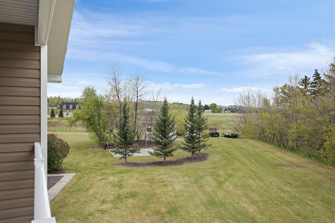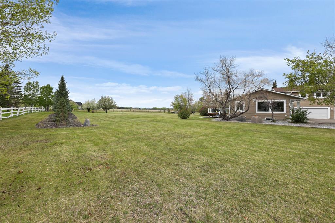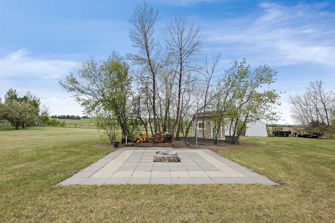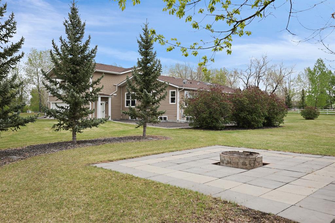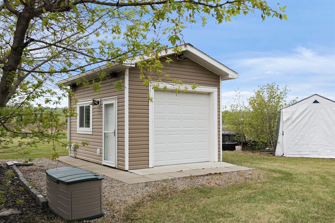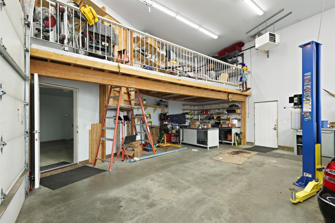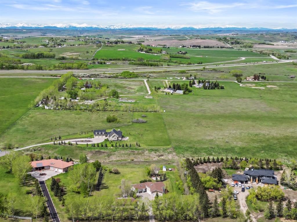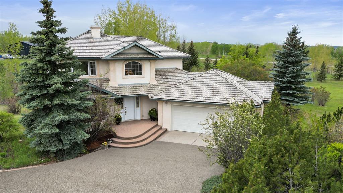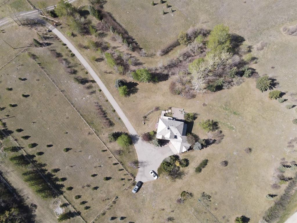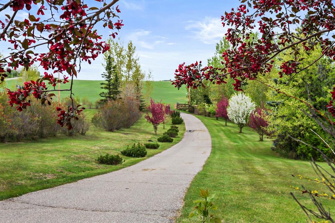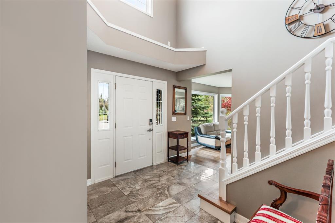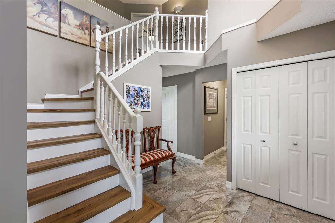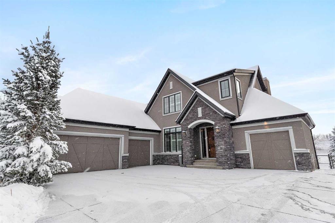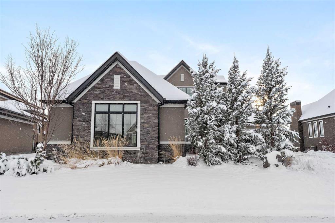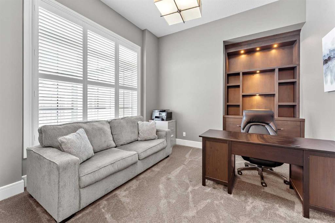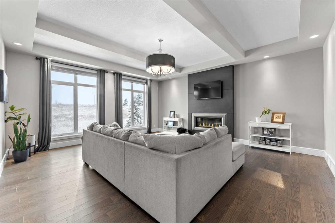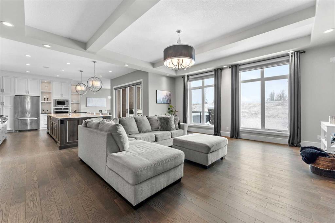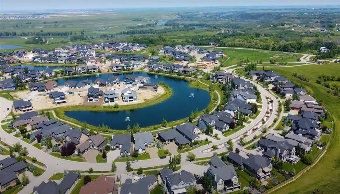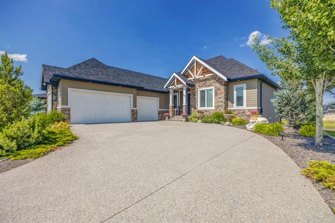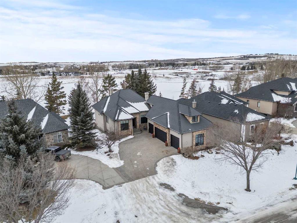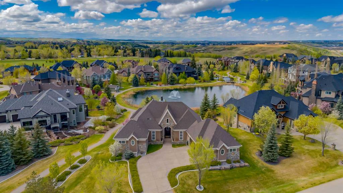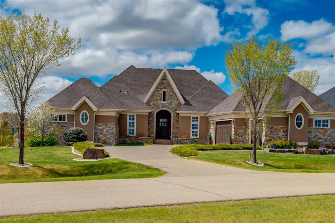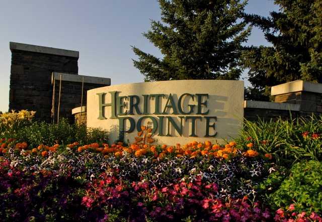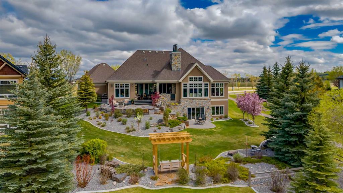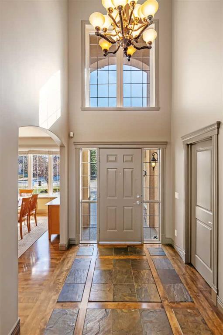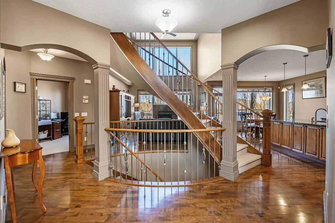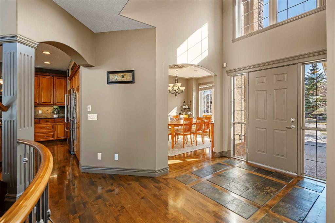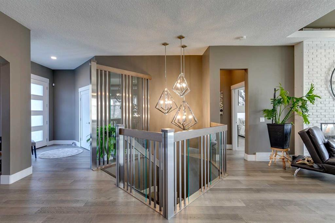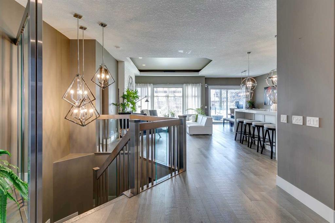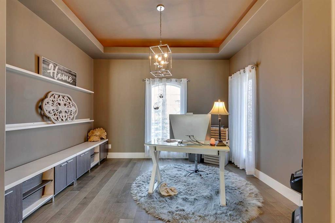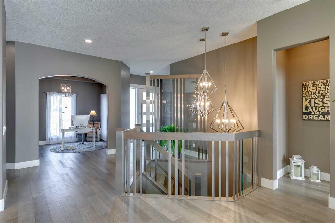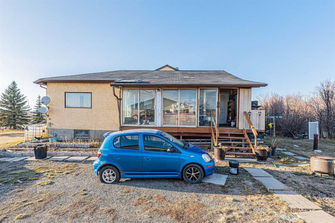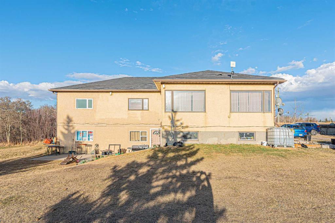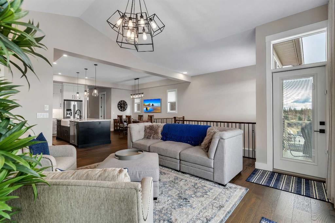$ 1,550,000
4
BEDROOMS
4 + 1
BATHROOMS
2,750
SQUARE FEET
1991
YEAR BUILT
Beautiful yard and a Fantastic 1857 Sq Ft Bungalow with fully finished basement and a Huge 4 Car attached Garage. Enjoy this fully renovated home providing a Bright open floor plan with a huge kitchen island and lots of Extra Height Upper Cabinets as well as loads of counter space. The bright open central area provides large windows, a spacious living room and a wonderful Dining Room. A Unique custom built Ceiling Vault holds 2 skylights to add to the feel of this awesome central living space. 2 bedrooms and 2 full baths compliment the main floor living space. In the main floor common area you have a nice laundry area available to either living space. The basement level offers a very open large games room and sitting area for entertaining or relaxing to watch a movie. There is also a large bright bedroom, Office and a 3 piece bath completing this area. See Features sheet for details on the top of line systems for Heat, water, and filtration. The heated attached garage has a regular 2 car area, and another big attached garage/Shop with 16 ft 8 inch high ceilings, LED Lighting, access through a 10' x16' Overhead door and even features a mezzanine space for extra storage that offers a platform lift to easily get things up and down. Need more? There is a separate heated shop that offers 100 Amp Service, and a 50 Amp RV Plug to the asphalt RV Parking area beside the building. Access into the shop is great for trailers and equipment with a 12' x 12' Door. A space for Extended family comes from a 892 Sq ft area above the garage. This illegal suite provides a spacious bedroom, warm and comfortable Living room, and Kitchen area with a skylight for extra light. You can access this from outside on the steps that take you up to the cozy deck or it also has access directly from the house. See spec sheet for deals.
| COMMUNITY | |
| PROPERTY TYPE | Detached |
| BUILDING TYPE | House |
| STYLE | Acreage with Residence, Bungalow |
| YEAR BUILT | 1991 |
| SQUARE FOOTAGE | 2,750 |
| BEDROOMS | 4 |
| BATHROOMS | 5.00 |
| BASEMENT | Finished, Full |
| AMENITIES | |
| APPLIANCES | Bar Fridge, Central Air Conditioner, Dishwasher, Electric Stove, Garage Control(s), Instant Hot Water, Microwave, Range Hood, Refrigerator, See Remarks, Washer/Dryer, Window Coverings |
| COOLING | Central Air |
| FIREPLACE | Basement, Blower Fan, Gas, Great Room, Three-Sided |
| FLOORING | Carpet, Hardwood, Tile |
| HEATING | High Efficiency, Fireplace(s), Forced Air, Natural Gas, Zoned |
| LAUNDRY | In Basement, Laundry Room |
| LOT FEATURES | Landscaped, Level, Rectangular Lot |
| PARKING | Asphalt, Electric Gate, Front Drive, Garage Door Opener, Heated Garage, Oversized, Parking Pad, Quad or More Attached, RV Access/Parking, Workshop in Garage |
| RESTRICTIONS | None Known |
| ROOF | Asphalt Shingle |
| TITLE | Fee Simple |
| BROKER | RE/MAX Landan Real Estate |
| ROOMS | DIMENSIONS (m) | LEVEL |
|---|---|---|
| Family Room | 26`3" x 12`6" | Basement |
| Game Room | 23`0" x 16`0" | Basement |
| Bedroom | 13`3" x 12`10" | Basement |
| Office | 12`4" x 9`1" | Basement |
| Storage | 30`0" x 13`3" | Basement |
| Storage | 10`9" x 5`6" | Basement |
| 3pc Bathroom | 6`6" x 5`3" | Basement |
| Furnace/Utility Room | 12`6" x 11`8" | Basement |
| Living Room | 19`4" x 16`0" | Main |
| Dining Room | 15`9" x 12`2" | Main |
| Kitchen | 15`10" x 12`7" | Main |
| Bedroom - Primary | 13`2" x 12`3" | Main |
| 4pc Ensuite bath | 12`2" x 5`11" | Main |
| Bedroom | 14`1" x 10`10" | Main |
| Foyer | 7`0" x 3`10" | Main |
| Mud Room | 22`0" x 7`9" | Main |
| Laundry | 13`5" x 6`4" | Main |
| 2pc Bathroom | 6`6" x 2`6" | Main |
| 4pc Ensuite bath | 9`11" x 8`3" | Main |
| Other | 18`4" x 14`0" | Main |
| Family Room | 13`6" x 10`4" | Upper |
| Eat in Kitchen | 13`6" x 9`6" | Upper |
| Bedroom | 14`0" x 13`3" | Upper |
| 4pc Bathroom | 12`11" x 6`9" | Upper |
| Mud Room | 7`7" x 3`8" | Upper |

