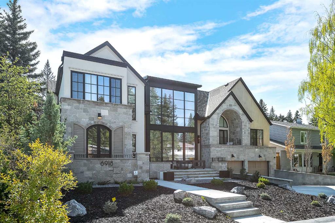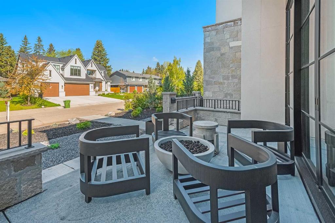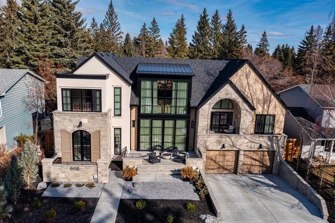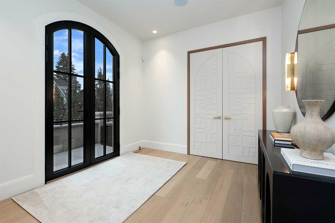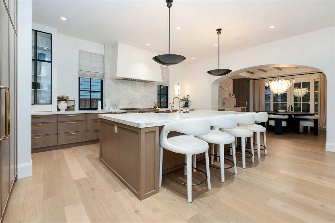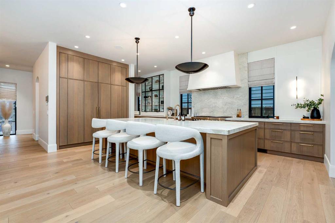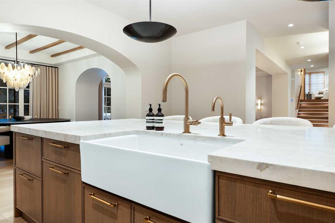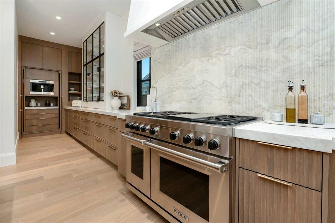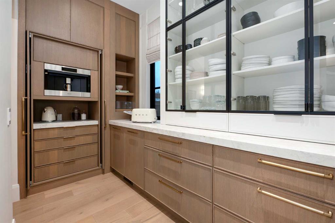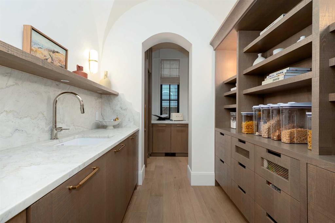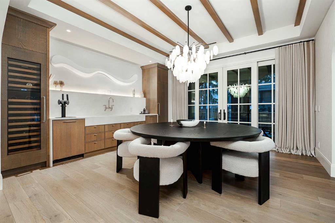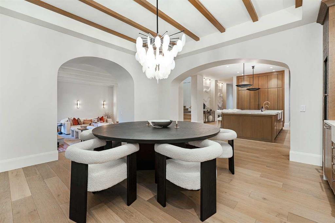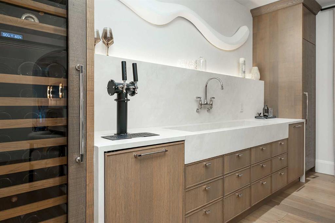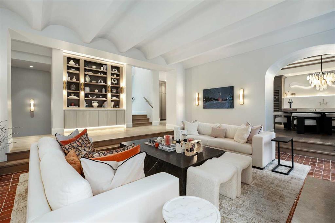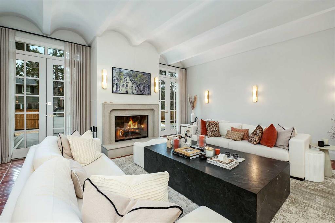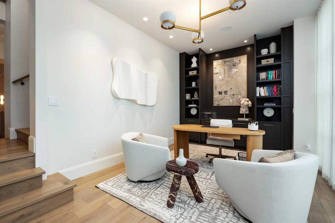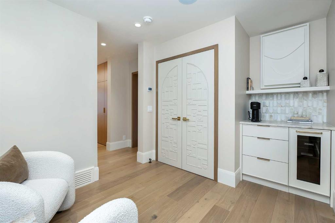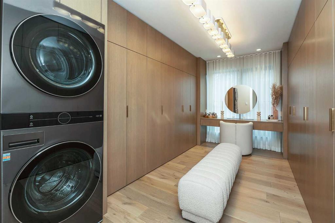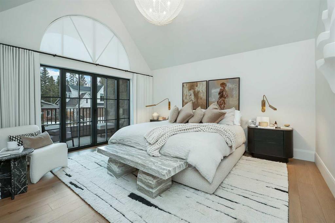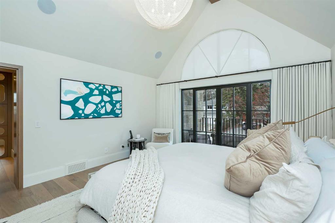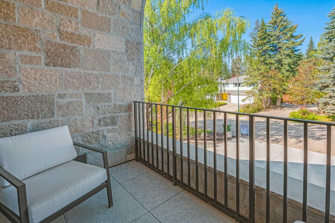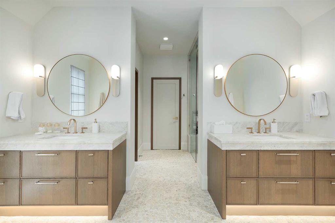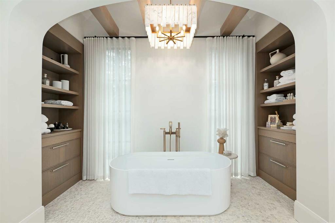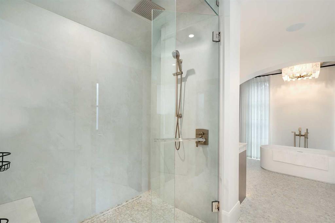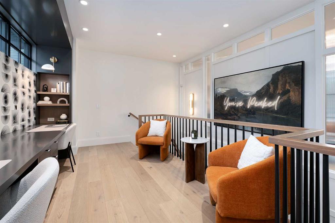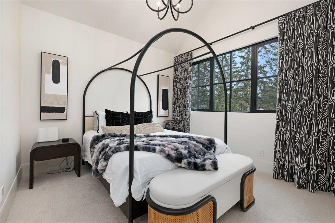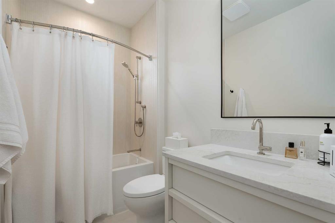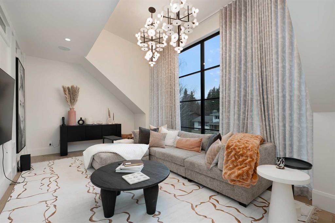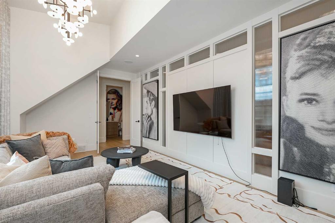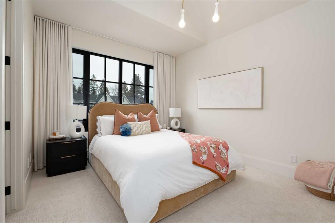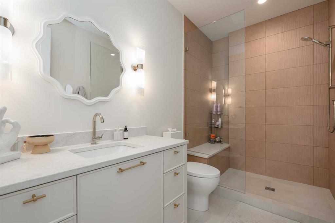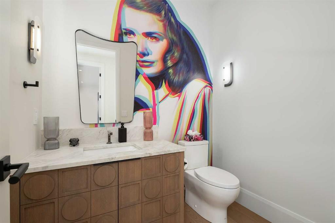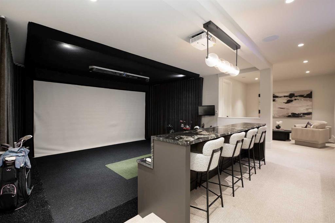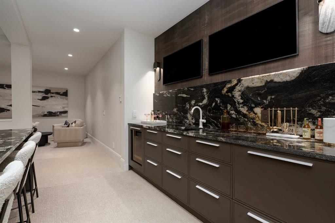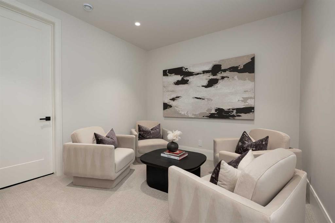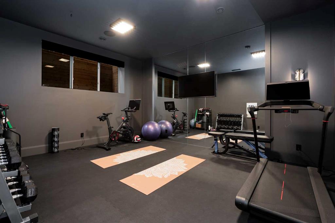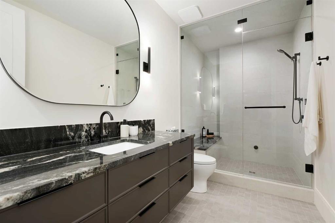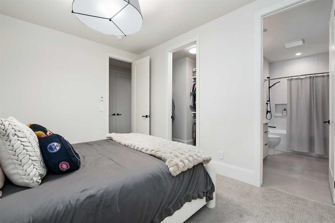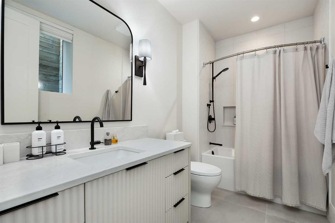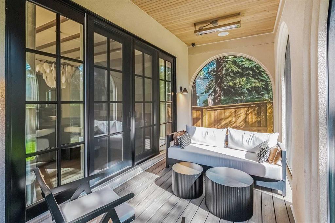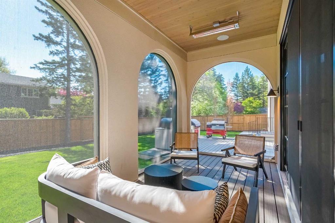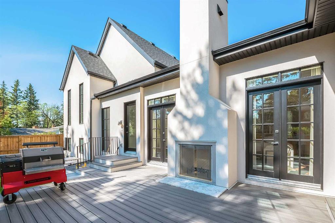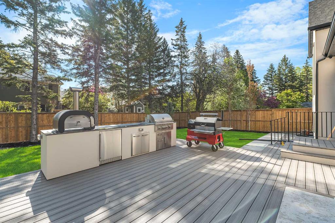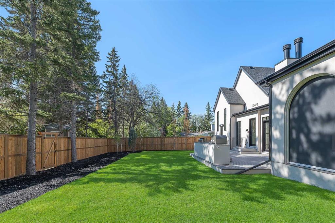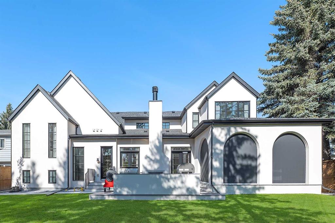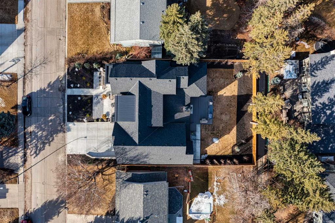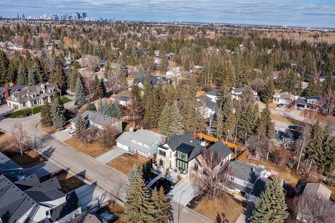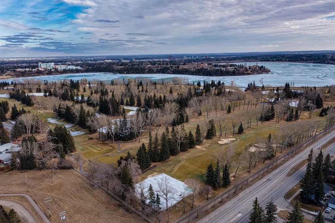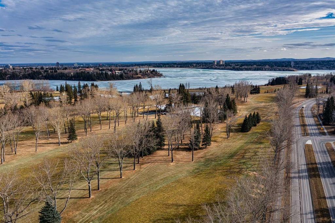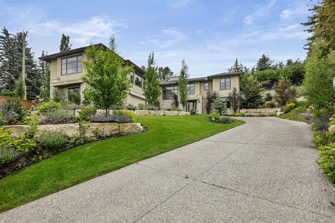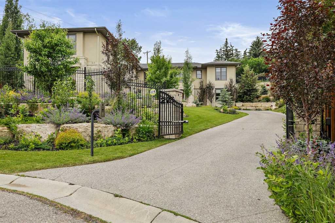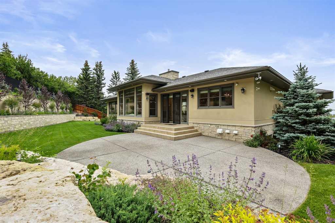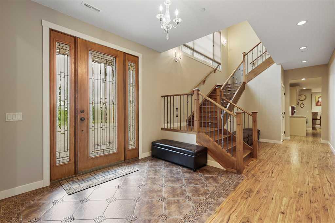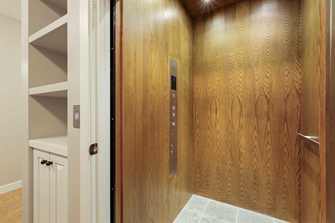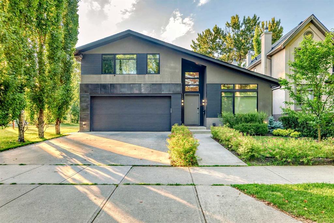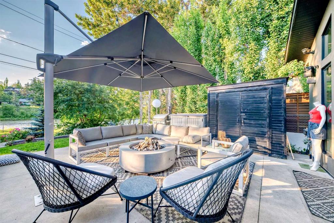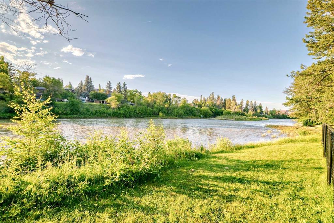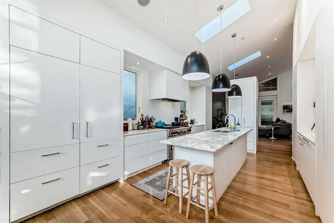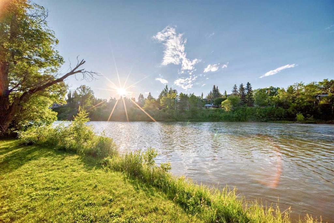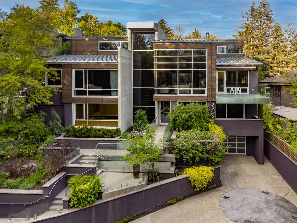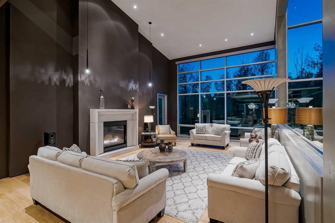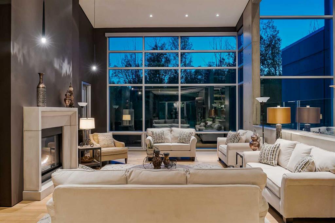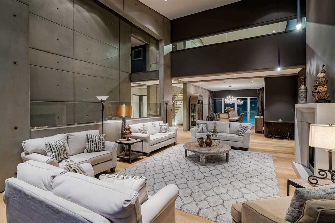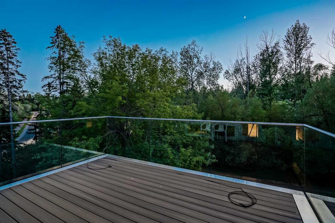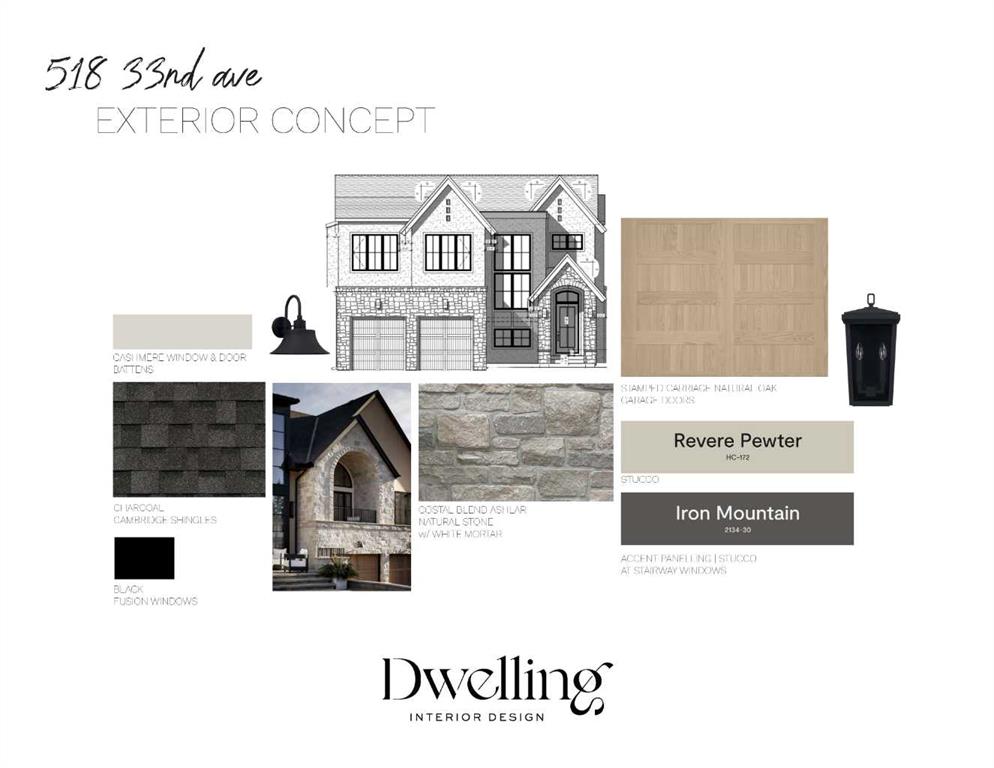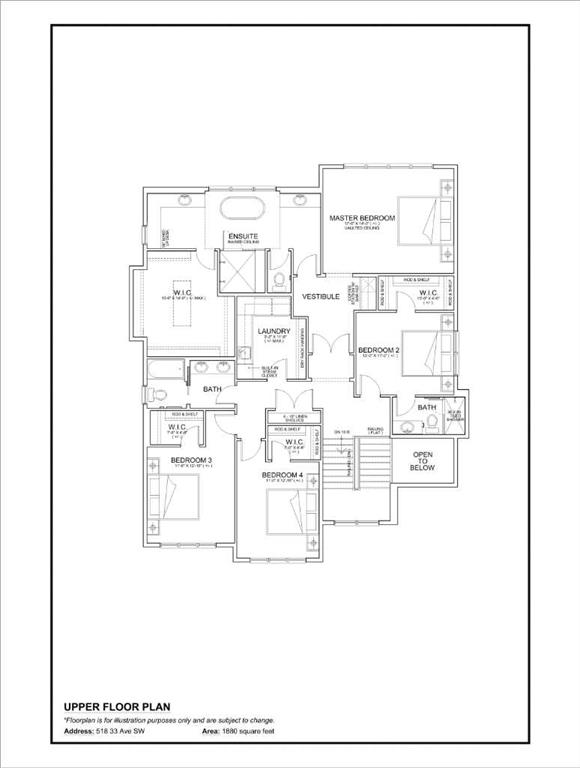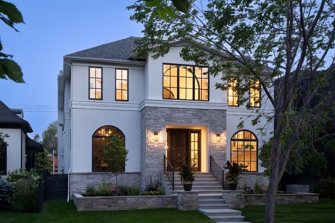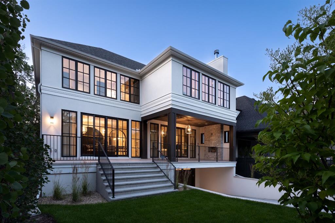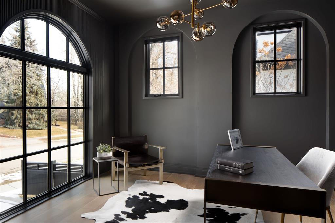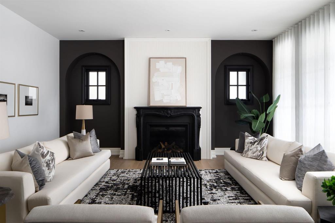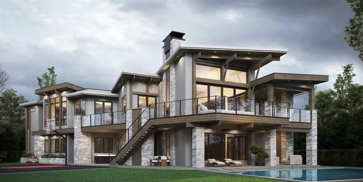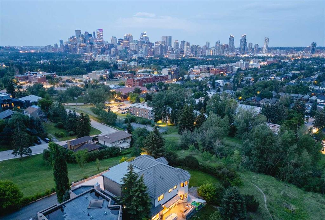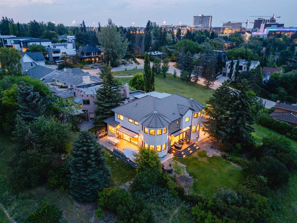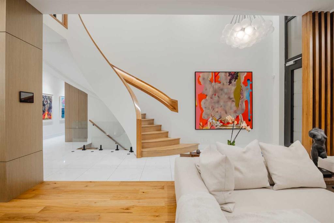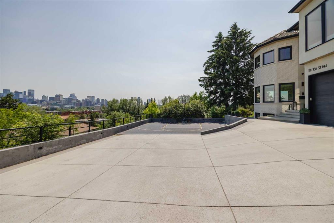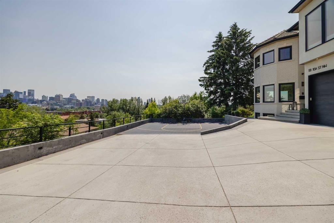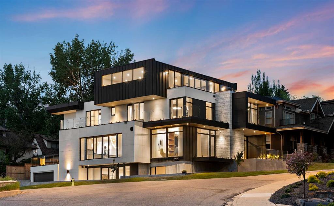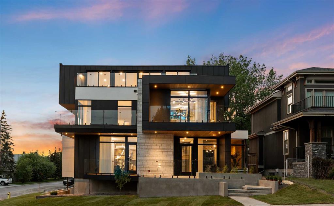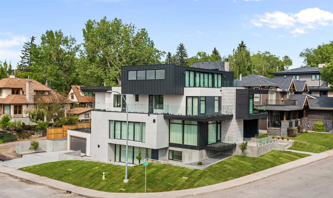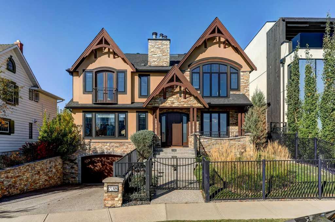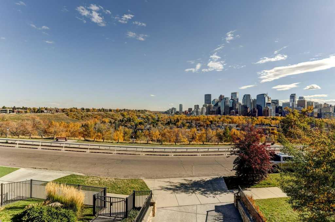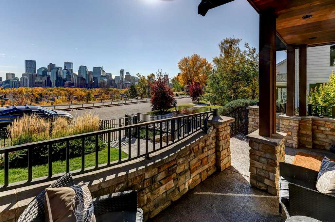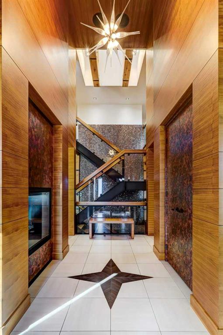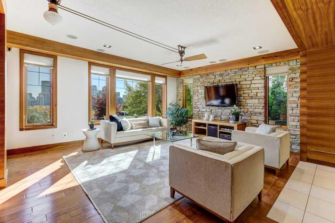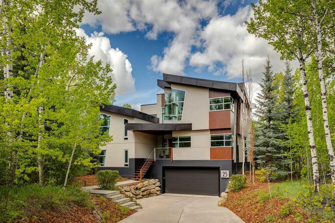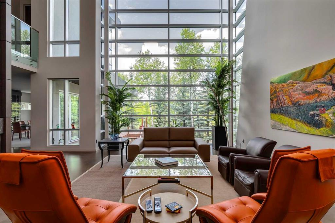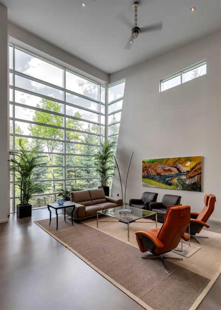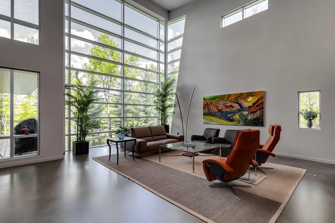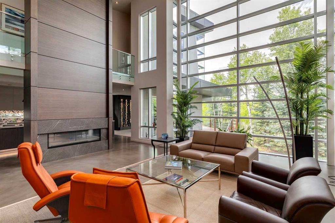6918 Legare Drive SW
Calgary T3E 6H4
MLS® Number: A2247017
$ 4,500,000
4
BEDROOMS
5 + 2
BATHROOMS
4,559
SQUARE FEET
2023
YEAR BUILT
The epitome of luxury awaits in this breathtaking 3+1 bedroom home, situated on a massive 75’x132’ lot, built by Trickle Creek Homes that offers over 6500 sq ft of lavish developed living space where no detail has been spared. The main level presents wide plank hardwood flooring, chic LED lighting, lofty ceilings & intricate details that captivate the senses. The kitchen will inspire culinary masterpieces & is exquisitely finished with Dolce Vita quartzite counter tops, huge island, plentiful storage space, including a butler’s pantry, high-end appliances & coffee station. An adjacent dining room with beamed tray ceiling & access to a heated covered patio, is ideal for entertaining featuring a wet bar with full-height wine fridge & keg fridge. Through a graceful archway, is the family room adorned with heated terra cotta tiles, scalloped ceiling, wall sconces & exceptional sculpted wood burning fireplace. A private den/office with built-ins & garden doors to the front patio is tucked away off the family room. The primary retreat encompasses a wing of the upper level & is a true secluded oasis boasting a sitting room with coffee station, spacious bedroom with private balcony, walk-in closet/dressing room that includes a make-up vanity & full sized washer & dryer. Completing the primary retreat, is an opulent 5 piece ensuite with dual vanities, relaxing freestanding soaker tub & oversized shower. The expansive top level hosts 2 bedrooms, each with a walk-in closet & private ensuite, a loft area with built-in desk, large flex space, laundry room with sink & storage & a 2 piece powder room. Basement development is designed for entertainment & relaxation. Unwind at the wet bar & have some fun using the leading-edge golf simulator or have a workout in the gym that has access to a 3 piece bath with relaxing steam shower. A fourth bedroom with walk-in closet & 4 piece ensuite & third laundry room are the finishing touches to the basement level. Other notable features include central air conditioning & a full audio system. Outside, enjoy the front patio with firepit & the huge back deck that’s designed for outdoor entertaining including a woodburning fireplace & fabulous outdoor kitchen equipped with a BBQ, pizza oven & outdoor fridge. Parking couldn’t be easier with a triple attached heated tandem garage. The location can’t be beat with effortless access to beautiful North Glenmore Park & reservoir, river pathways, excellent schools, shopping, public transit & Crowchild Trail.
| COMMUNITY | Lakeview |
| PROPERTY TYPE | Detached |
| BUILDING TYPE | House |
| STYLE | 5 Level Split |
| YEAR BUILT | 2023 |
| SQUARE FOOTAGE | 4,559 |
| BEDROOMS | 4 |
| BATHROOMS | 7.00 |
| BASEMENT | Finished, Full |
| AMENITIES | |
| APPLIANCES | Bar Fridge, Built-In Freezer, Built-In Refrigerator, Central Air Conditioner, Dishwasher, Dryer, Garage Control(s), Gas Range, Range Hood, Washer, Water Purifier, Window Coverings, Wine Refrigerator |
| COOLING | Central Air |
| FIREPLACE | Gas, Wood Burning |
| FLOORING | Carpet, Hardwood, Stone, Tile |
| HEATING | In Floor, Forced Air |
| LAUNDRY | In Basement, Laundry Room, Multiple Locations, Sink, Upper Level |
| LOT FEATURES | Back Yard, Front Yard, Landscaped, Lawn, Rectangular Lot, Underground Sprinklers |
| PARKING | Heated Garage, Tandem, Triple Garage Attached |
| RESTRICTIONS | Utility Right Of Way |
| ROOF | Asphalt Shingle |
| TITLE | Fee Simple |
| BROKER | RE/MAX First |
| ROOMS | DIMENSIONS (m) | LEVEL |
|---|---|---|
| Game Room | 10`10" x 10`9" | Basement |
| Game Room | 19`8" x 17`3" | Basement |
| Furnace/Utility Room | 38`0" x 10`10" | Basement |
| Other | 9`0" x 6`6" | Basement |
| Exercise Room | 18`8" x 14`0" | Basement |
| Bedroom | 13`5" x 10`3" | Basement |
| 4pc Bathroom | Basement | |
| 4pc Ensuite bath | Basement | |
| Mud Room | 12`3" x 7`4" | Lower |
| 2pc Bathroom | Main | |
| Office | 18`10" x 11`5" | Main |
| Foyer | 10`10" x 10`7" | Main |
| Kitchen | 19`10" x 21`0" | Main |
| Dining Room | 16`5" x 15`0" | Main |
| Family Room | 20`0" x 18`0" | Main |
| Flex Space | 19`10" x 11`5" | Third |
| Loft | 15`8" x 8`9" | Third |
| 2pc Bathroom | Third | |
| 4pc Ensuite bath | 0`0" x 0`0" | Third |
| 3pc Ensuite bath | Third | |
| Bedroom | 10`11" x 11`1" | Third |
| Bedroom | 11`0" x 12`0" | Third |
| 5pc Ensuite bath | Upper | |
| Bedroom - Primary | 13`11" x 14`10" | Upper |
| Laundry | 11`5" x 9`6" | Upper |

