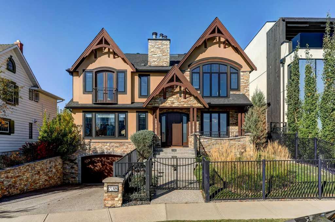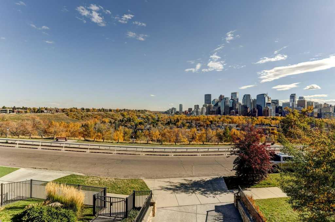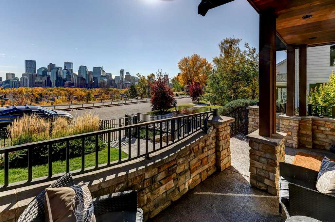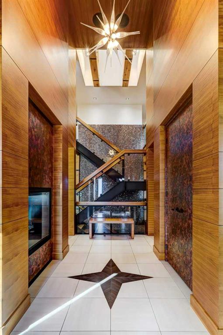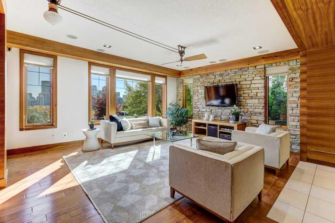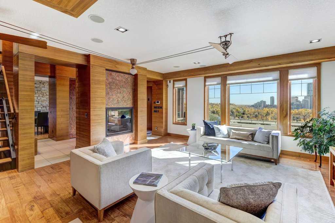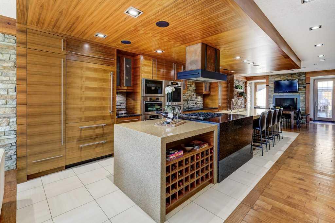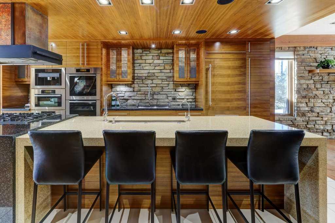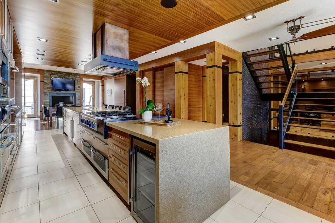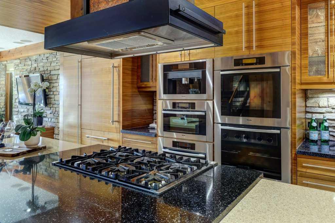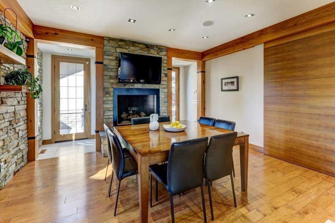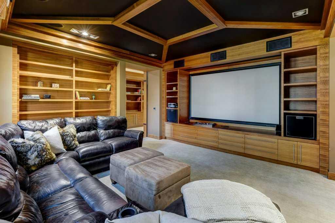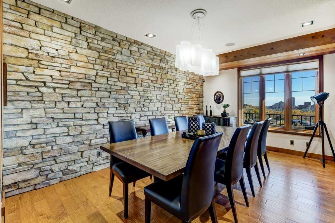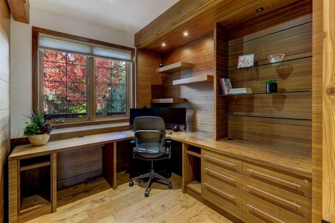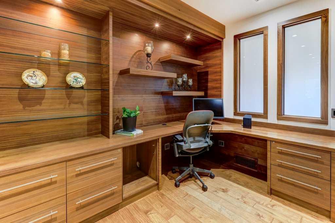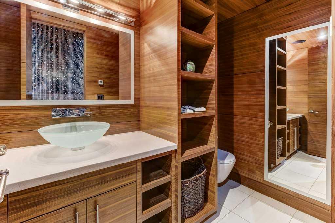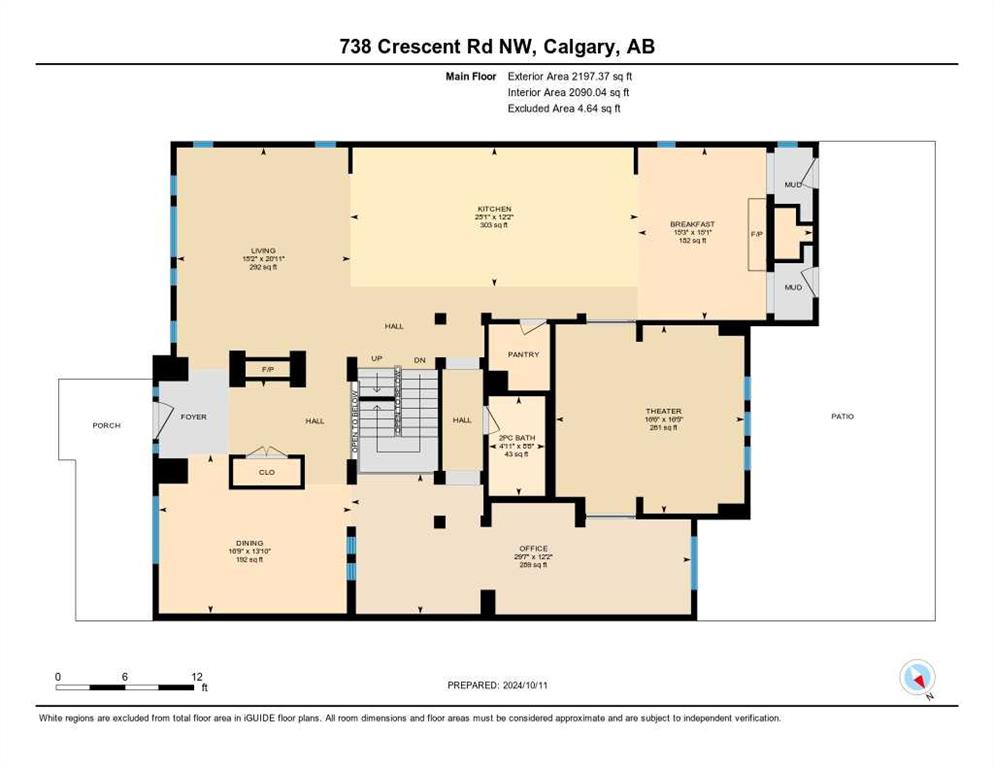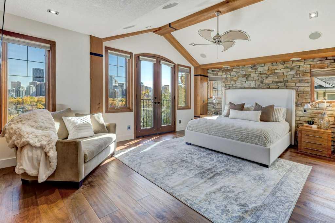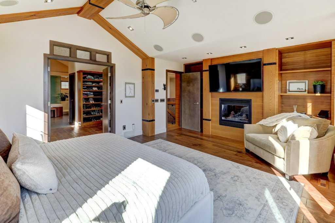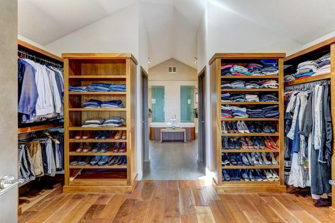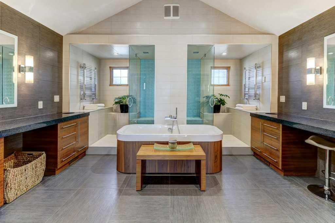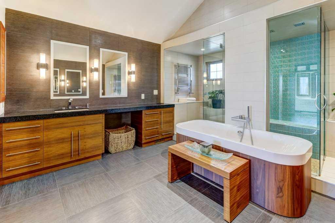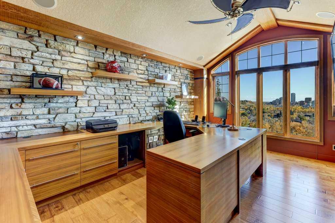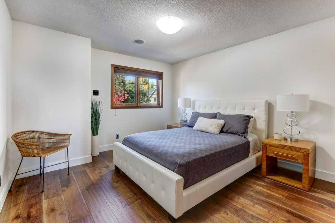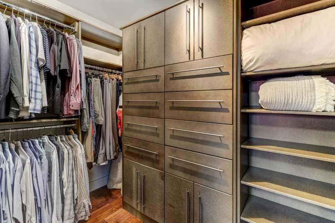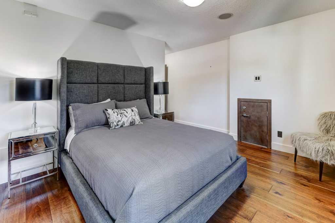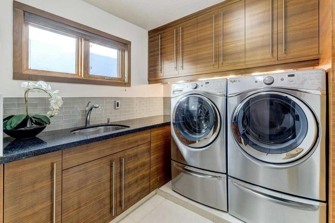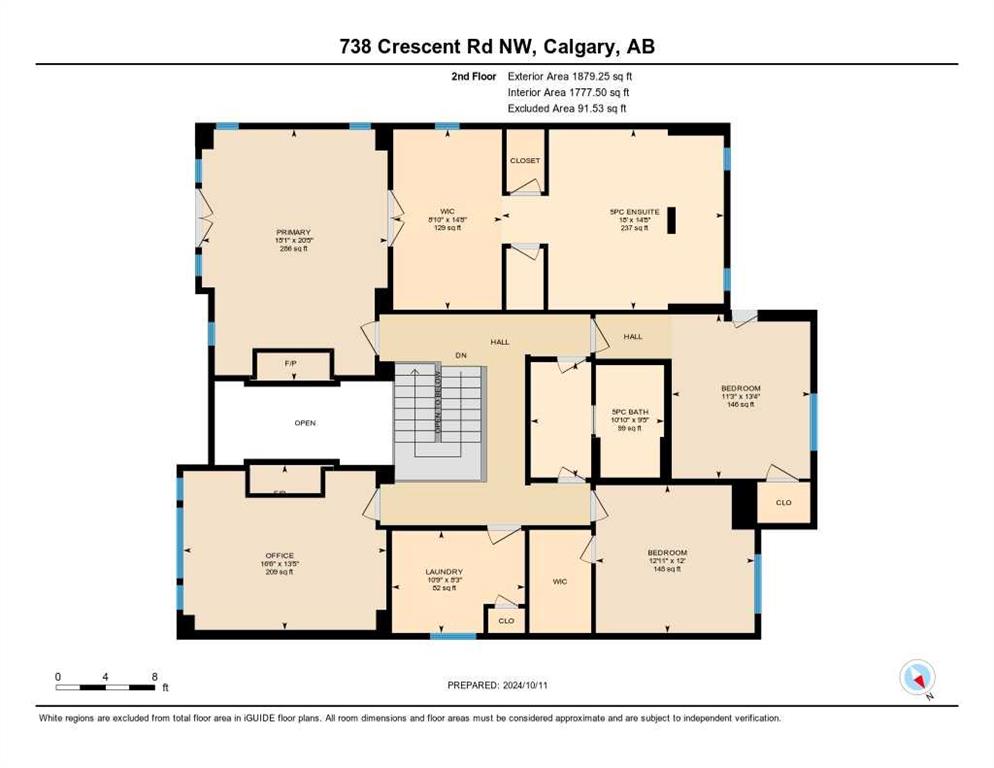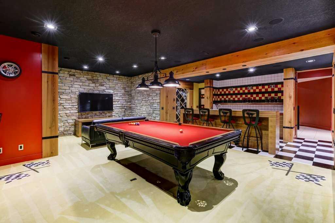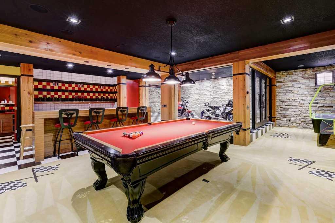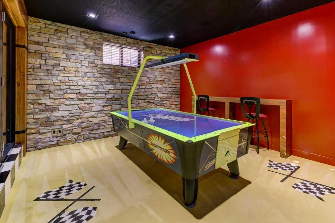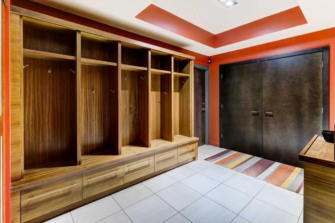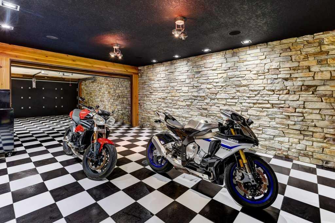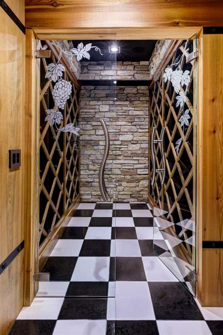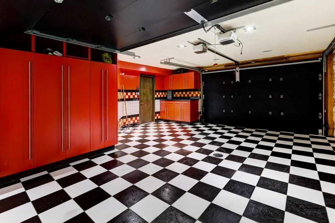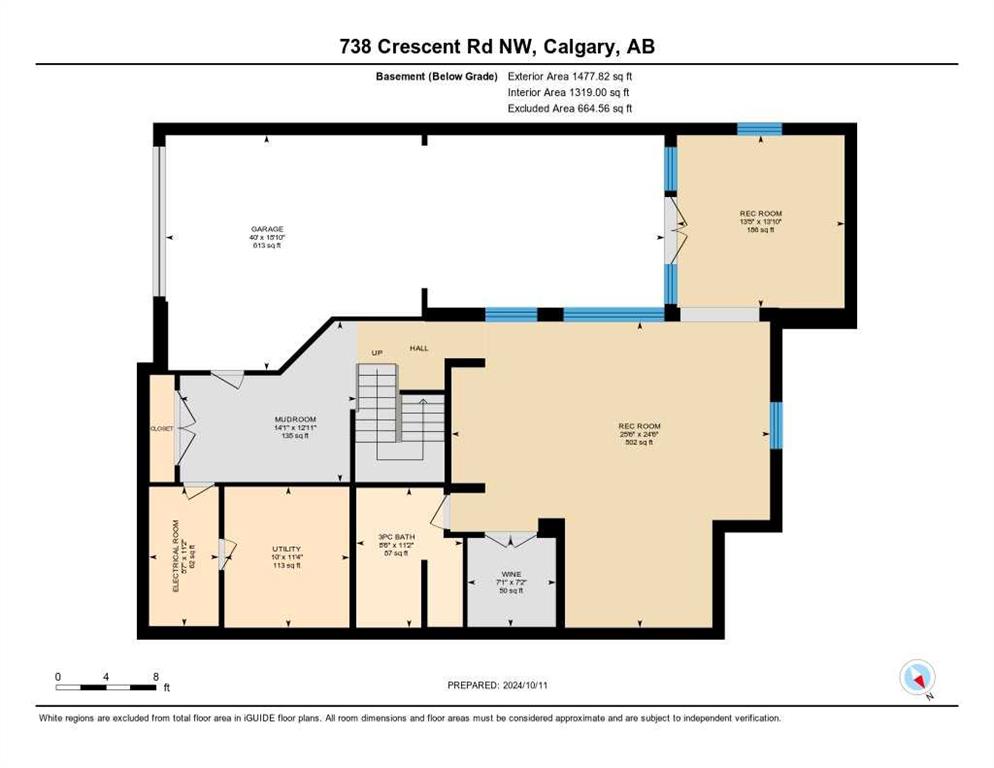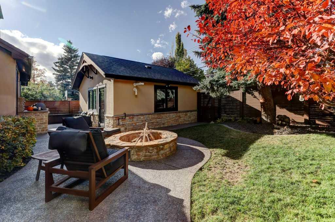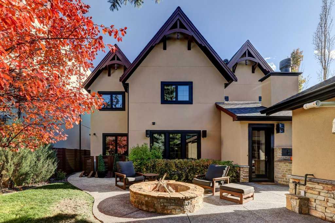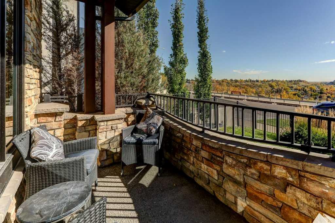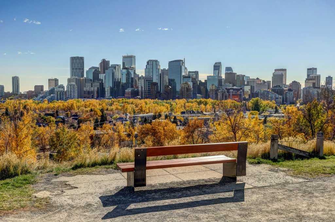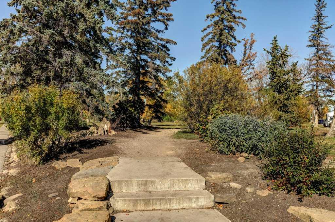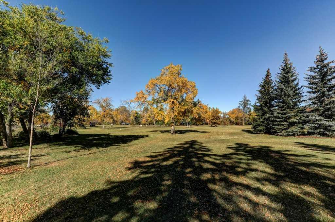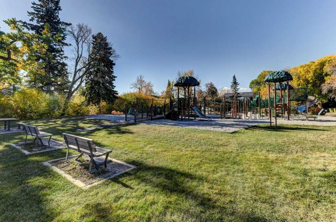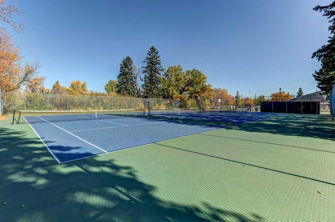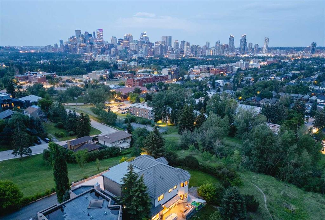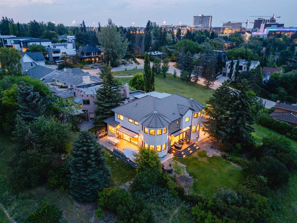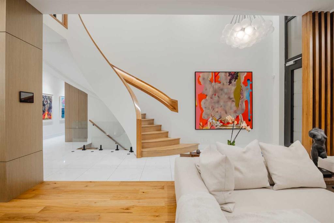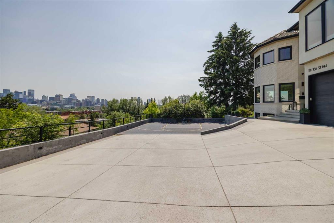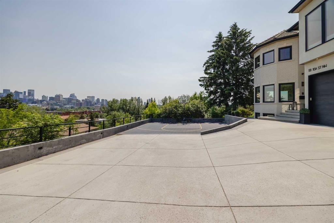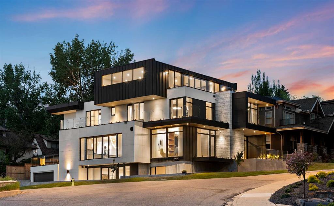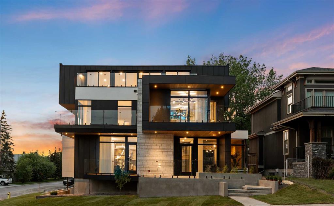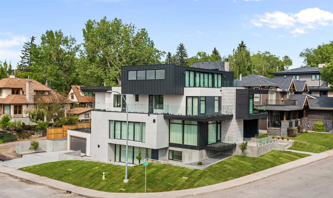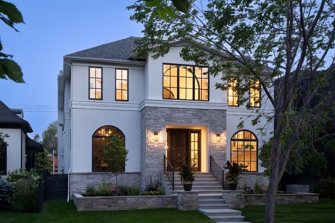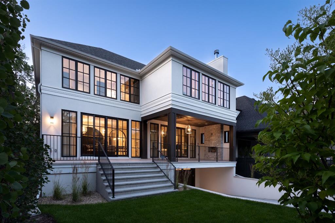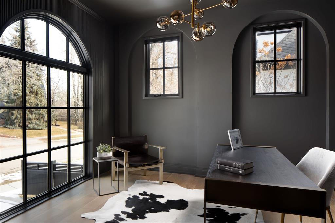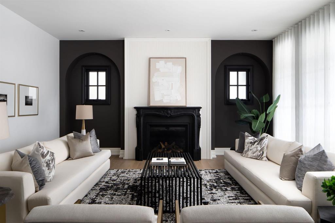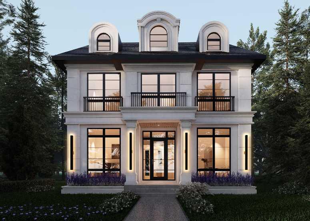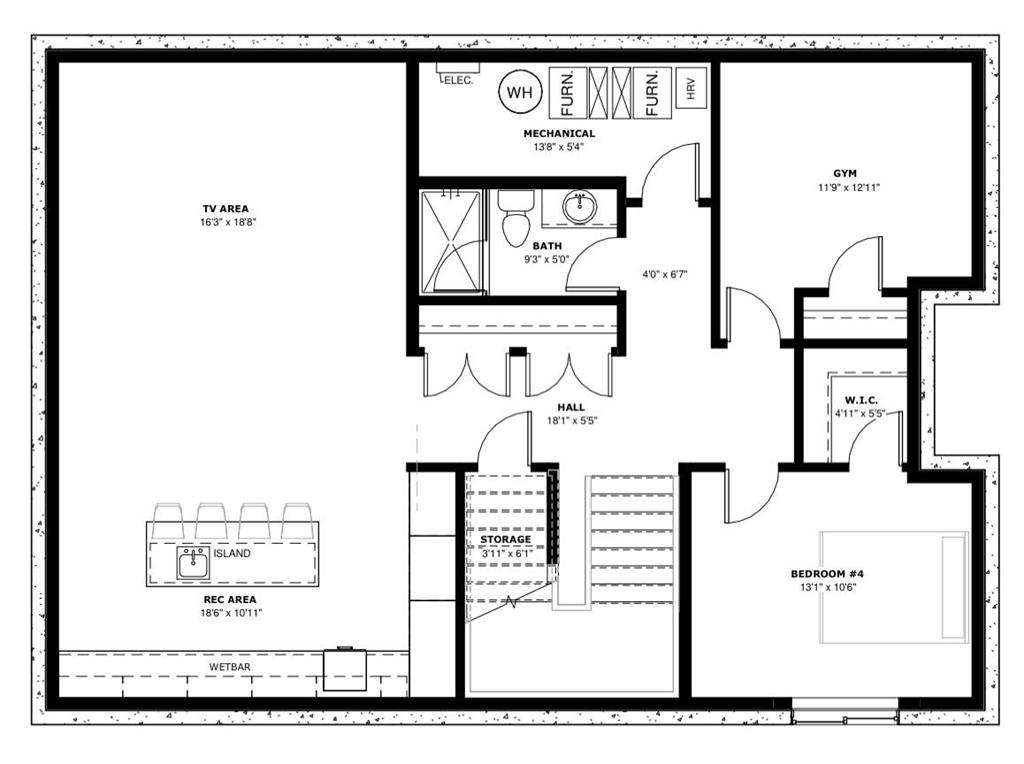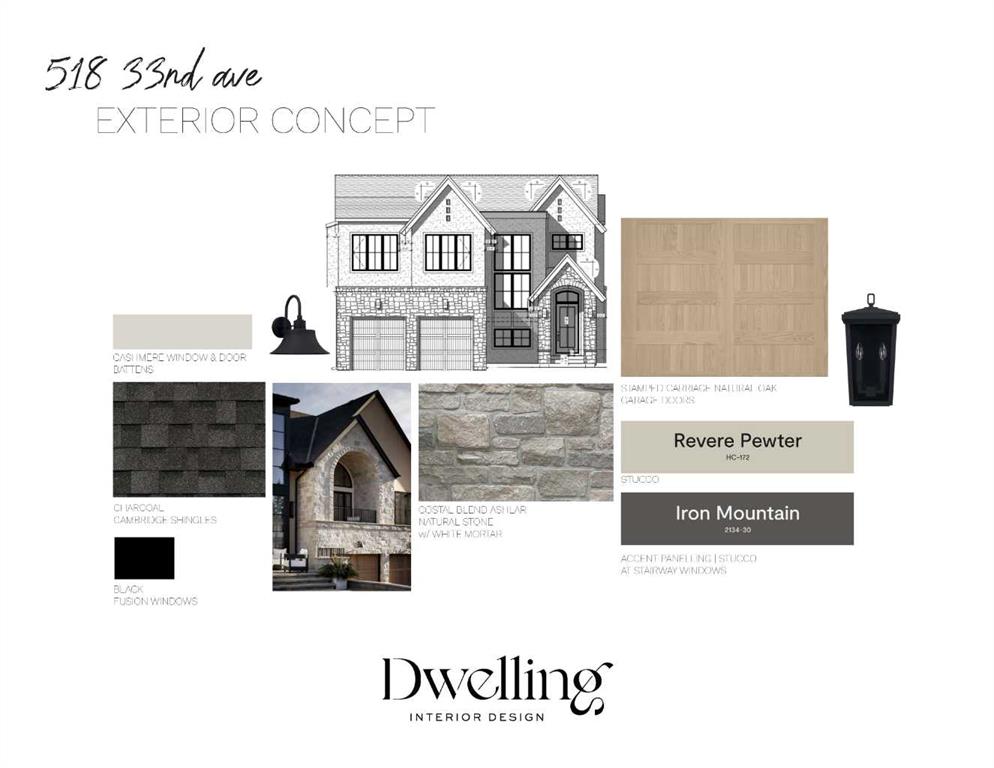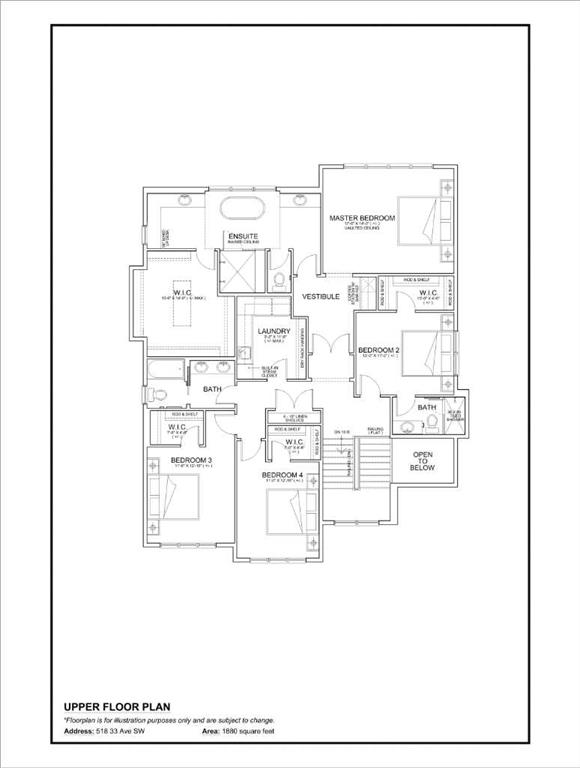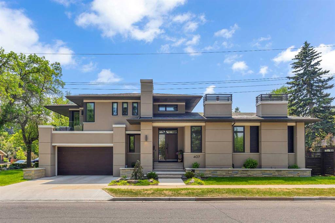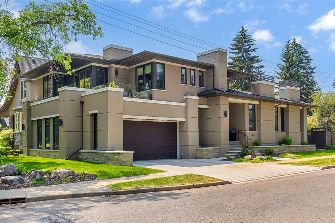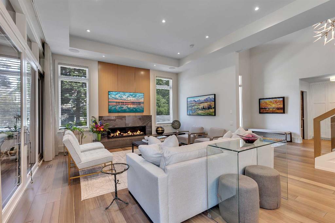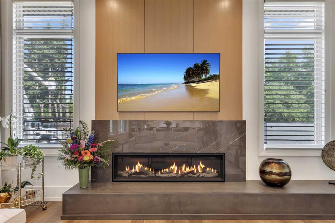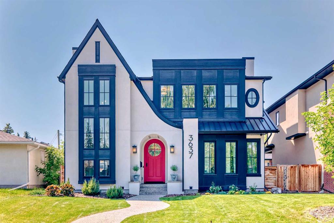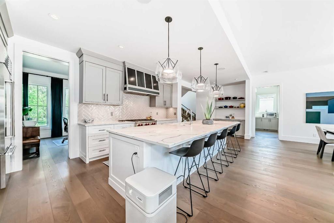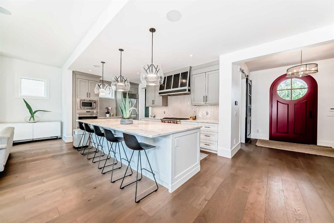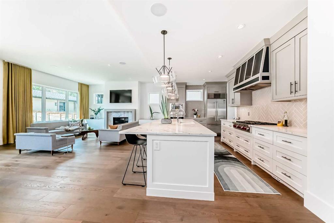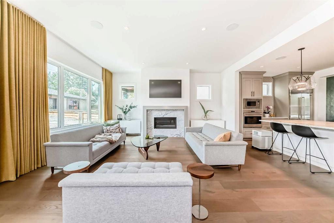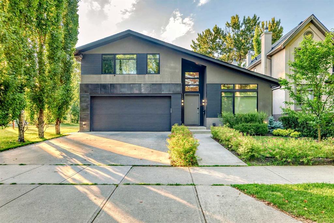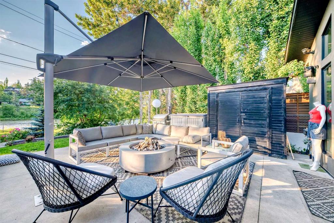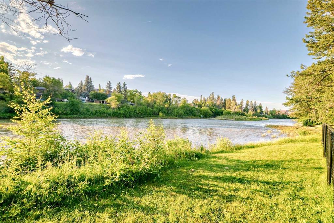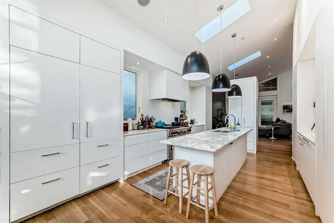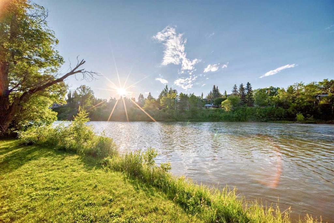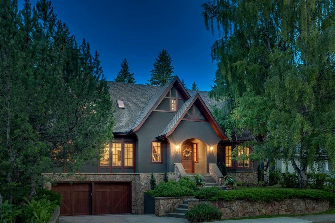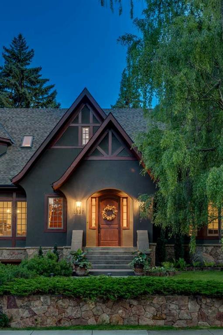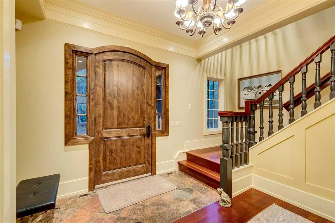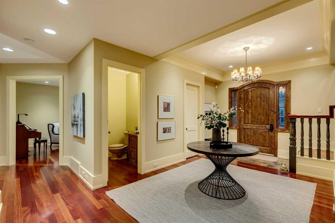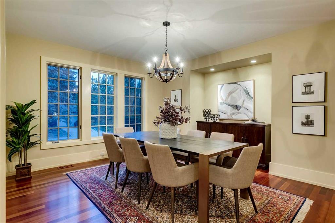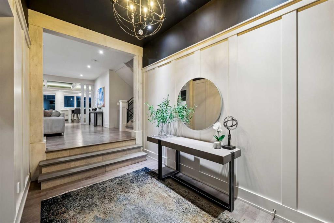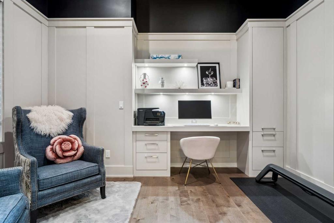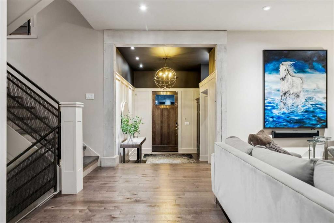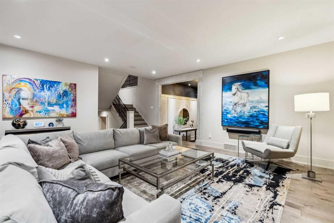738 Crescent Road NW
Calgary T2M 4A7
MLS® Number: A2227936
$ 3,990,000
3
BEDROOMS
2 + 1
BATHROOMS
4,077
SQUARE FEET
2005
YEAR BUILT
Experience timeless elegance and modern comfort in this one-of-a-kind home on the prestigious Crescent Road. Designed to impress, this custom-built residence offers exceptional views of Calgary’s downtown skyline and the river valley. Inside, an open-concept floorplan showcases premium craftsmanship and thoughtful design throughout. A Chef inspired kitchen with premium appliances including a gas cooktop, double wall ovens and warming drawers, ample counter space and a built-in coffee station. Open to living room and steps to formal dining room, both with stunning skyline views. Private media room next to spacious office and library complete the main floor. Gracious primary bedroom with vaulted ceilings, fireplace, views of downtown and the river valley, huge walkthrough closet and ensuite with double vanities, soaker tub and walkthrough shower with steam. Two additional bedrooms, each with their own walk-in closets, share a smartly finished bathroom with double vanity and steam shower. A large den with built-in desk and shelving featuring a gas fireplace and stunning views through the south facing windows complete the upper floor. The lower level is a dream for car enthusiasts and entertainers alike, featuring a showroom-style garage which could be converted to a home gym, a rec room, a games room, wet bar, full bath and wine room. The home’s exterior features classic stone and wood accents, exuding warmth and charm. Step onto the inviting front porch, perfect for enjoying morning coffee or evening sunsets. The private, treed backyard is an oasis, complete with a cozy firepit, ideal for gatherings with family and friends. This exceptional home is a rare opportunity to live in one of Calgary’s most sought-after locations. Don’t miss the chance to make it yours!
| COMMUNITY | Rosedale |
| PROPERTY TYPE | Detached |
| BUILDING TYPE | House |
| STYLE | 2 Storey |
| YEAR BUILT | 2005 |
| SQUARE FOOTAGE | 4,077 |
| BEDROOMS | 3 |
| BATHROOMS | 3.00 |
| BASEMENT | Finished, Full |
| AMENITIES | |
| APPLIANCES | Bar Fridge, Built-In Freezer, Built-In Oven, Built-In Refrigerator, Central Air Conditioner, Dishwasher, Double Oven, Dryer, Garage Control(s), Gas Cooktop, Microwave, Range Hood, Warming Drawer, Washer, Water Distiller, Window Coverings |
| COOLING | Central Air |
| FIREPLACE | Gas, Stone |
| FLOORING | Carpet, Hardwood, Stone, Tile |
| HEATING | In Floor, Forced Air, Natural Gas |
| LAUNDRY | Sink, Upper Level |
| LOT FEATURES | Back Lane, Back Yard, Front Yard, Landscaped, Level, Rectangular Lot, Street Lighting, Views |
| PARKING | Double Garage Attached, Double Garage Detached |
| RESTRICTIONS | None Known |
| ROOF | Asphalt Shingle |
| TITLE | Fee Simple |
| BROKER | Royal LePage Solutions |
| ROOMS | DIMENSIONS (m) | LEVEL |
|---|---|---|
| Game Room | 83`8" x 80`5" | Lower |
| Wine Cellar | 23`6" x 23`3" | Lower |
| Game Room | 45`5" x 44`0" | Lower |
| 2pc Bathroom | 28`5" x 16`2" | Main |
| Dining Room | 55`0" x 45`5" | Main |
| Living Room | 68`8" x 49`9" | Main |
| Office | 97`1" x 39`11" | Main |
| Kitchen | 82`3" x 39`11" | Main |
| Breakfast Nook | 50`0" x 49`6" | Main |
| Family Room | 54`2" x 53`10" | Main |
| Bedroom - Primary | 67`0" x 49`6" | Second |
| Bedroom | 43`9" x 36`11" | Second |
| Bedroom | 42`5" x 39`4" | Second |
| Den | 54`2" x 44`0" | Second |
| Laundry | 35`3" x 27`1" | Second |
| 5pc Ensuite bath | 59`1" x 48`2" | Second |
| 5pc Bathroom | 35`6" x 30`11" | Second |

