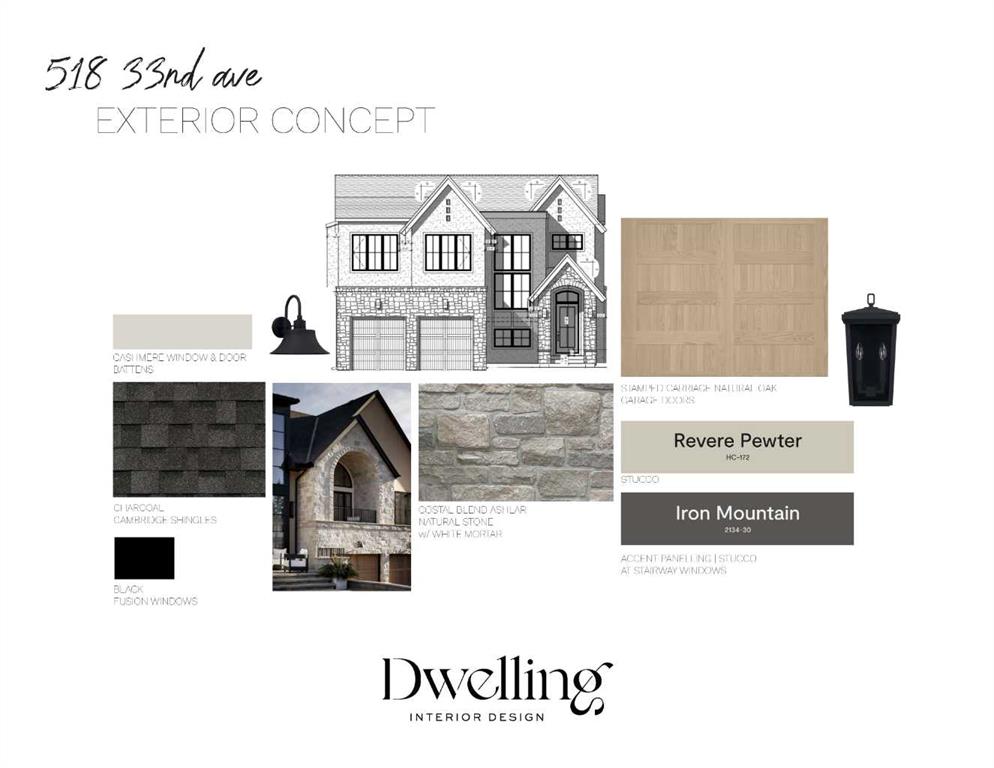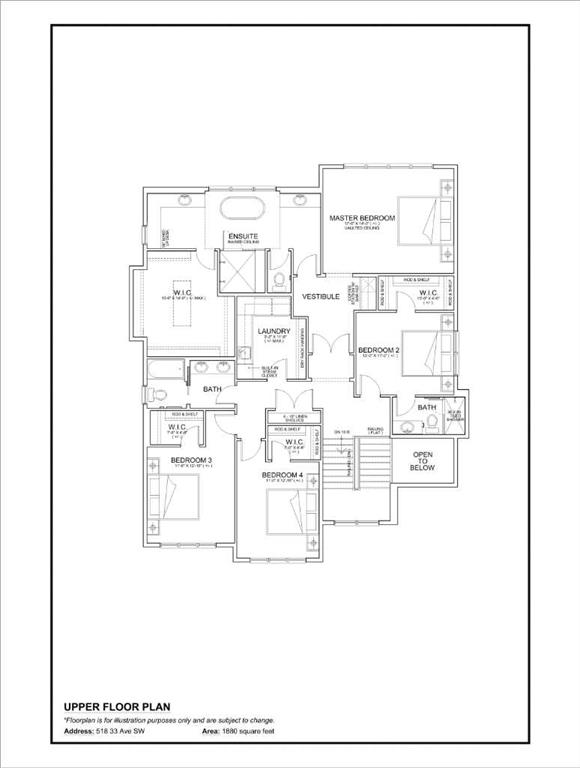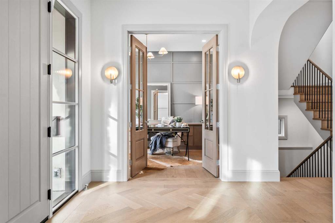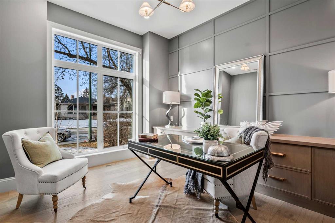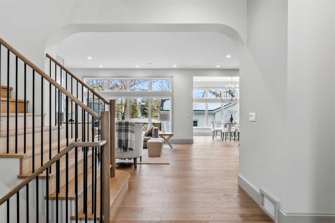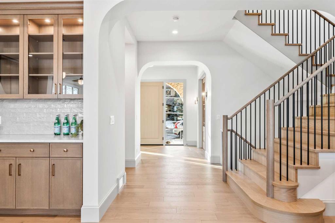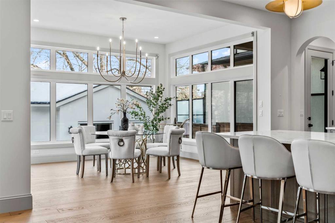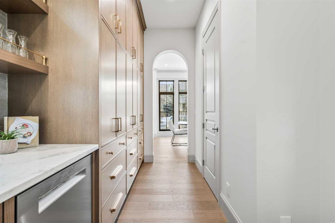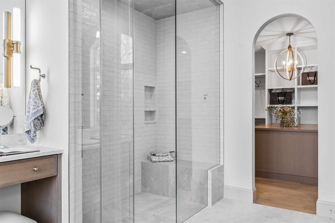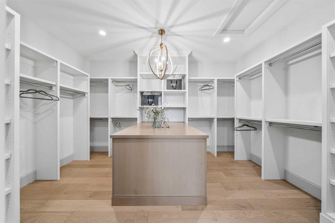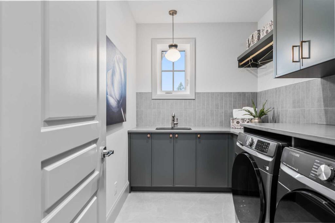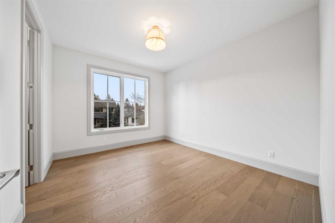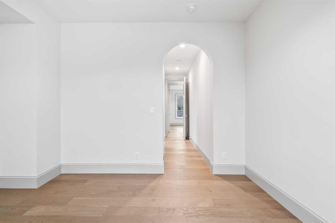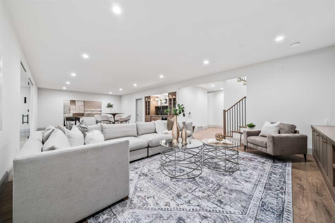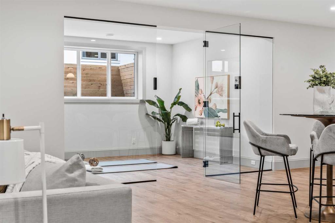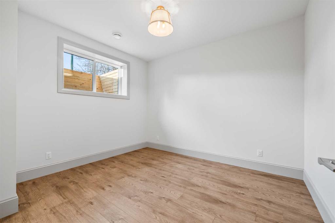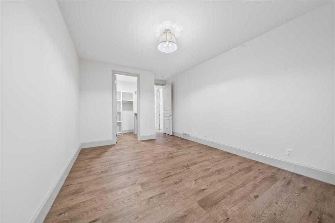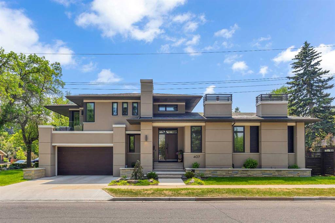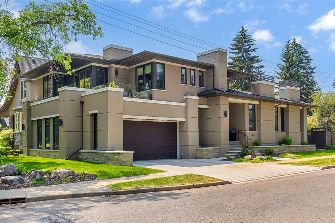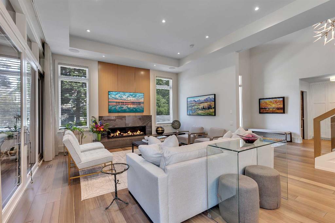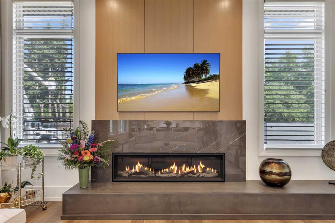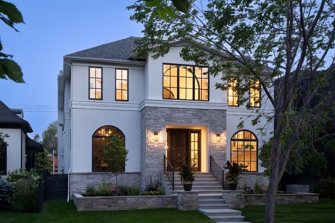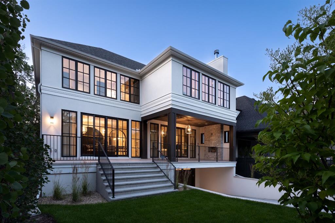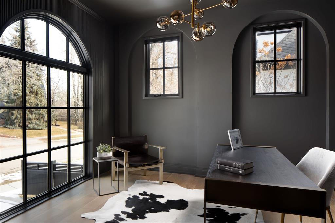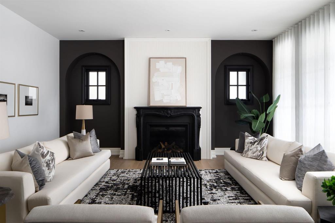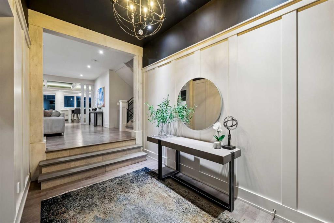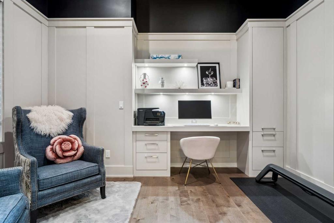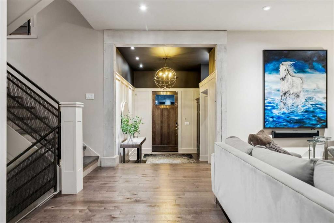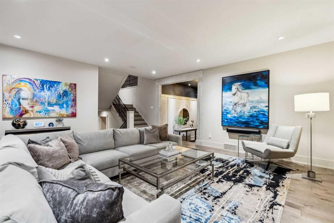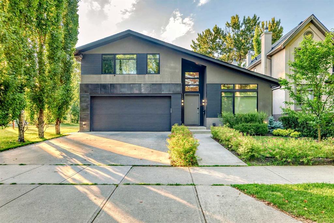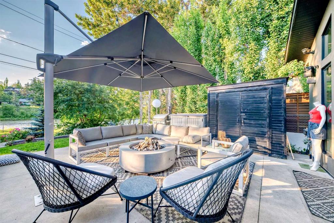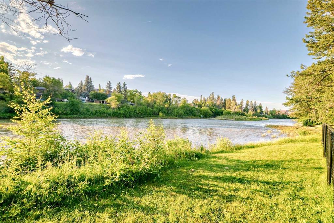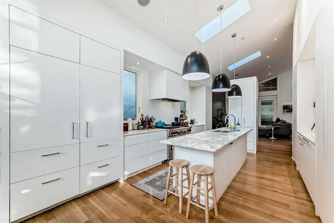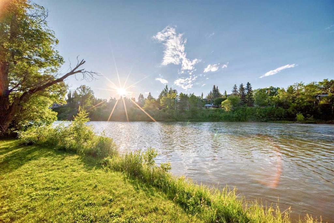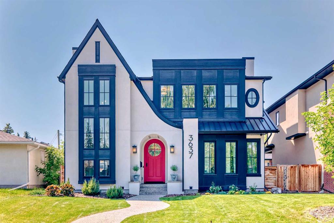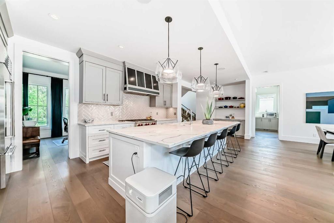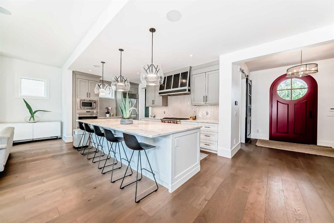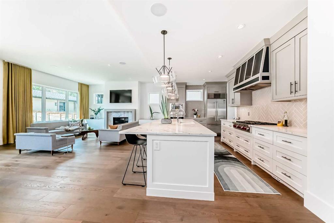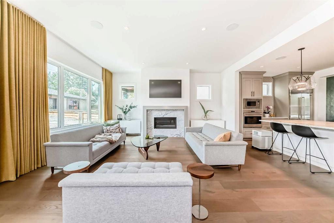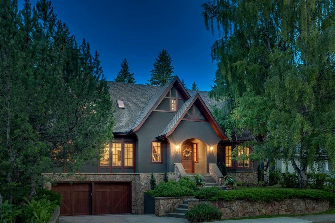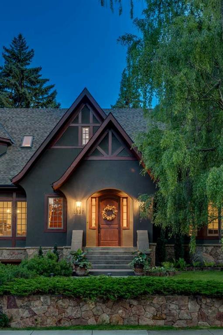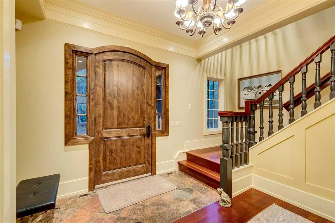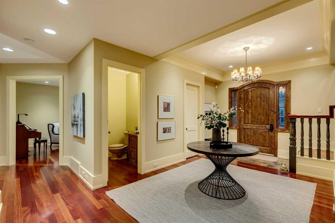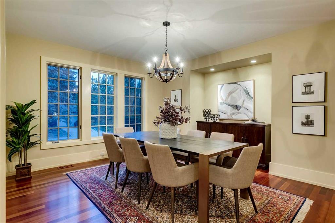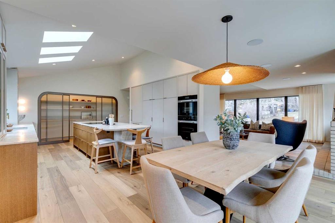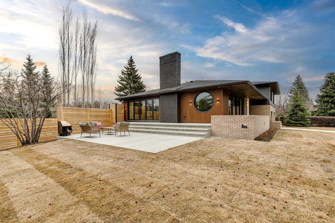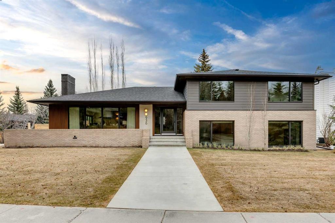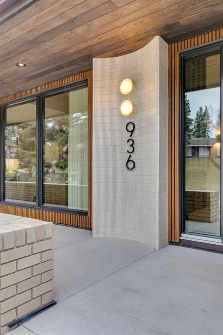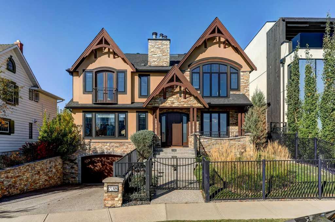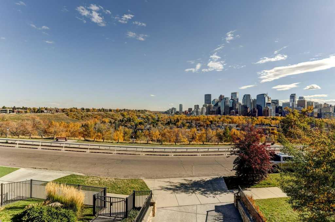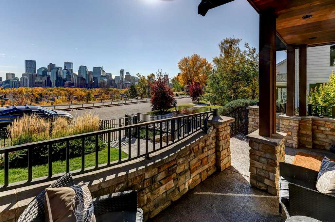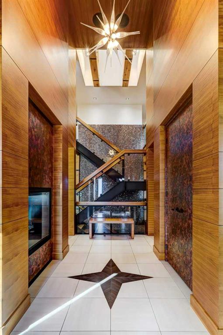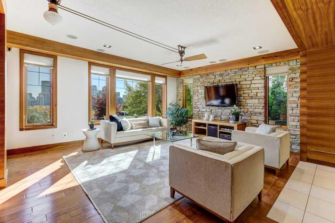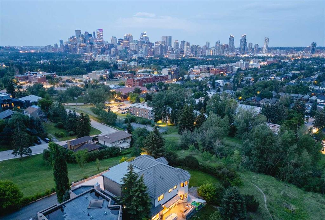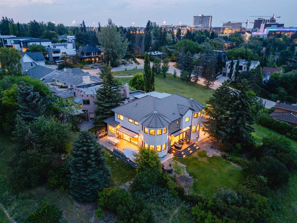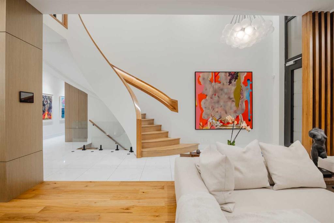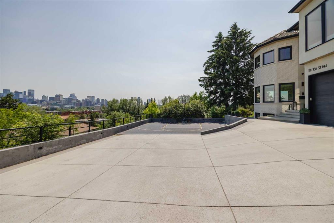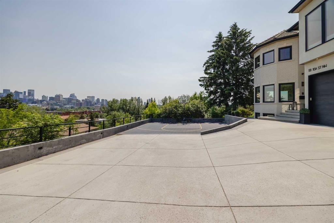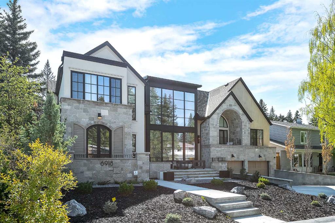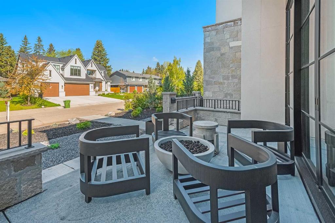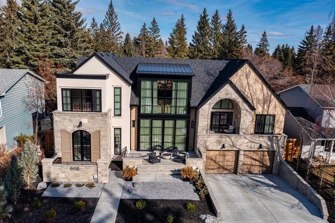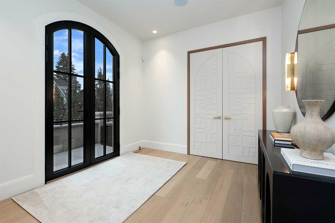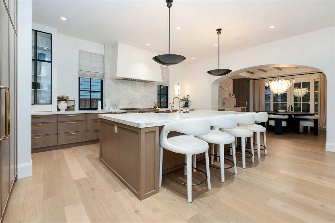518 33 Avenue SW
Calgary T2S 0S2
MLS® Number: A2192606
$ 3,999,900
5
BEDROOMS
4 + 1
BATHROOMS
3,928
SQUARE FEET
2025
YEAR BUILT
This LUXURIOUS INNER-CITY DREAM HOME by CNJ DEVELOPMENTS is slated for completion in October 2025. Ideally situated on a QUIET CUL-DE-SAC BACKING ONTO A GREEN SPACE mere STEPS TO THE ELBOW RIVER. Incredible curb appeal with stone and acrylic stucco siding, TRIPLE PANE WINDOWS and an OVERSIZED INSULATED, DRYWALLED AND HEATED GARAGE. The spaciously designed interior features 4+1 BEDROOMS and endless HIGH-END UPGRADES including CUSTOM SITE-BUILT FINISHINGS, CUSTOM SOLID CORE DOORS, BUILT-IN SPEAKERS, PREMIUM CARTWRIGHT LIGHT FIXTURES, ENERGY EFFICIENT HVAC SYSTEM, SMART THERMOSTATS, A BOILER WITH MULTI-ZONE RADIANT HEAT, TWO A/C UNITS, WIRING for future full automation and much more! Soaring 10’ CEILINGS and ENGINEERED HARDWOOD FLOORS grace the beautiful open concept main floor. Put your feet up in front of the GORGEOUS GAS FIREPLACE with a sculptural design cast stone mantal in the inviting living room. An entire wall of glass leads to the REAR DECK WITH AN OUTDOOR FIREPLACE AND BUILT-IN SPEAKERS - an outdoor entertainer’s dream for summer nights under the stars, casual barbeques and lazy weekends unwinding. Back inside, the GOURMET KITCHEN inspires culinary adventures featuring HIGH-END APPLIANCES, A GAS STOVE and a handy walk-through pantry for easy grocery unloading. The dining room with a BUILT-IN WET BAR makes hosting a breeze. An ENCLOSED DEN is perfect for a quiet work, study or play area. Those beautiful hardwood floors continue onto the upper level with grand 9’ ceilings adding to the airiness. Retreat at the end of the day to the opulent primary bedroom with a CUSTOM WALK-IN CLOSET and a LAVISH ENSUITE. Feel spoiled every morning thanks to the adjacent vestibule plumbed and built-in creating a perfect COFFEE STATION. 3 additional bedrooms are on this level all with walk-in closets – 1 with its own private ensuite while the other 2 share the 5-piece bathroom. The large upper-level laundry room features built-in cabinetry for added storage making laundry day more efficient. HEATED LVP FLOORING keeps toes warm and cozy in the FINISHED BASEMENT. This level is incredible for gathering, entertaining and relaxing with a large family room and a WET BAR plus a separate games room and theatre. Easily get your workouts in at the GLASS ENCLOSED GYM. A 5th guest bedroom is located beside the 5-piece bathroom with a built-in SAUNA for ultimate luxury. The fully fenced yard has loads of play space for kids and pets that continues onto the green space. Thanks to the bend in the river, this historic community is bordered on three sides by the Elbow River with easy access to downtown and all the diverse shops and trendy restaurants on 4th Street and 17th Ave. Truly an outstanding location for this exceptional dream home! Please note that area size calculated by applying the RMS to the blueprints provided by the builder.
| COMMUNITY | Rideau Park |
| PROPERTY TYPE | Detached |
| BUILDING TYPE | House |
| STYLE | 2 Storey |
| YEAR BUILT | 2025 |
| SQUARE FOOTAGE | 3,928 |
| BEDROOMS | 5 |
| BATHROOMS | 5.00 |
| BASEMENT | Finished, Full |
| AMENITIES | |
| APPLIANCES | Built-In Oven, Dishwasher, Dryer, Garage Control(s), Gas Stove, Microwave, Range Hood, Refrigerator, Washer, Wine Refrigerator |
| COOLING | Central Air |
| FIREPLACE | Gas, Living Room, Outside |
| FLOORING | Carpet, Hardwood, Tile, Vinyl Plank |
| HEATING | Boiler, High Efficiency, In Floor, Radiant |
| LAUNDRY | Sink, Upper Level |
| LOT FEATURES | Back Yard, Backs on to Park/Green Space, Cul-De-Sac |
| PARKING | Double Garage Attached, Heated Garage, Insulated, Oversized |
| RESTRICTIONS | Restrictive Covenant |
| ROOF | Asphalt Shingle, Metal |
| TITLE | Fee Simple |
| BROKER | eXp Realty |
| ROOMS | DIMENSIONS (m) | LEVEL |
|---|---|---|
| Family Room | 18`0" x 17`6" | Basement |
| Media Room | 15`0" x 16`0" | Basement |
| Game Room | 18`0" x 13`6" | Basement |
| Exercise Room | 15`0" x 17`6" | Basement |
| Bedroom | 10`0" x 12`6" | Basement |
| 5pc Bathroom | 0`0" x 0`0" | Basement |
| 2pc Bathroom | 0`0" x 0`0" | Main |
| Living Room | 20`6" x 17`6" | Main |
| Kitchen | 23`6" x 16`4" | Main |
| Dining Room | 18`0" x 14`0" | Main |
| Pantry | 6`2" x 5`2" | Main |
| Den | 11`0" x 12`0" | Main |
| Laundry | 9`2" x 11`0" | Upper |
| 5pc Ensuite bath | 0`0" x 0`0" | Upper |
| 3pc Ensuite bath | 0`0" x 0`0" | Upper |
| 5pc Bathroom | 0`0" x 0`0" | Upper |
| Bedroom - Primary | 17`6" x 14`0" | Upper |
| Bedroom | 13`0" x 11`0" | Upper |
| Bedroom | 11`8" x 12`10" | Upper |
| Bedroom | 11`0" x 12`10" | Upper |



