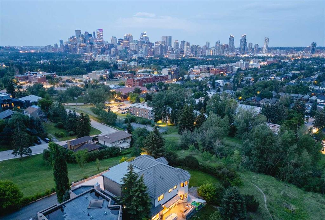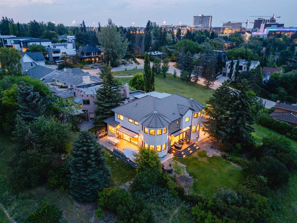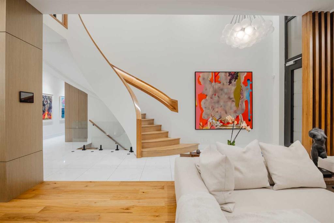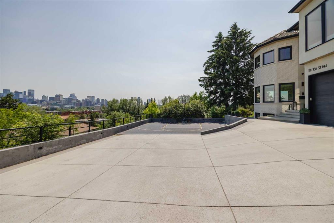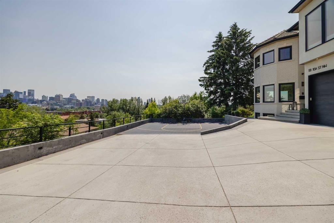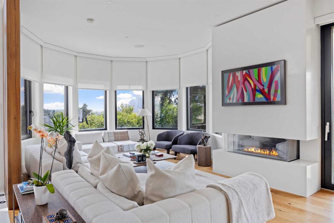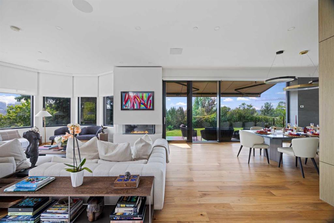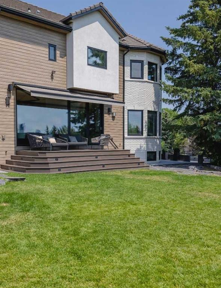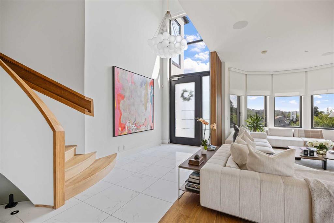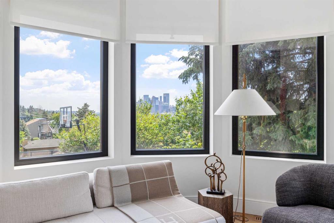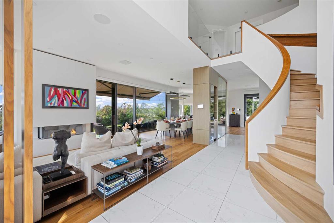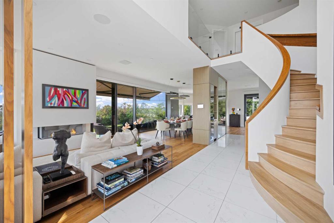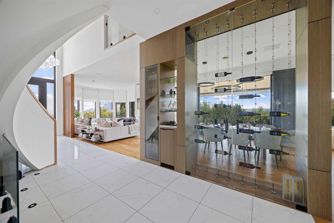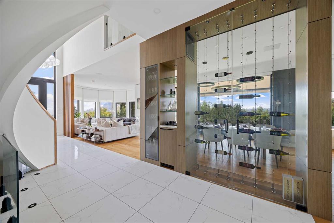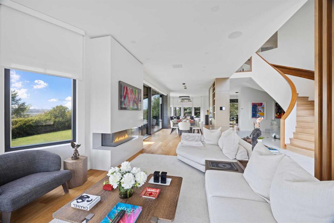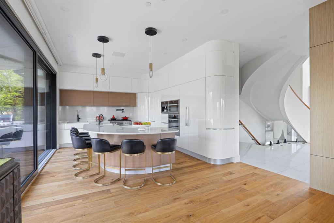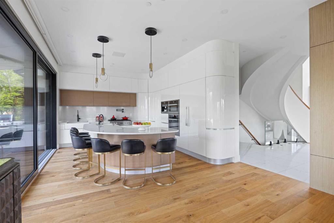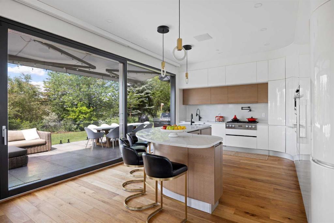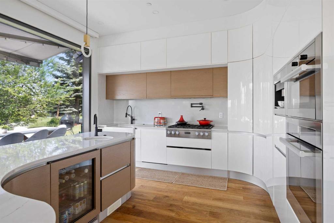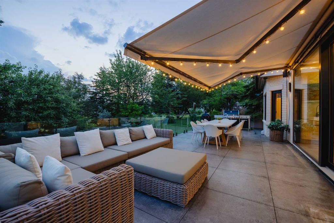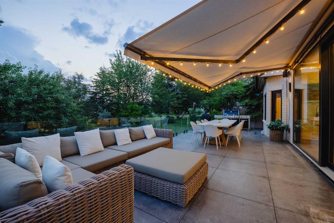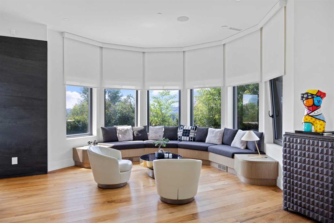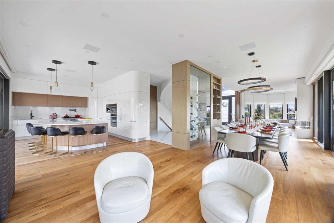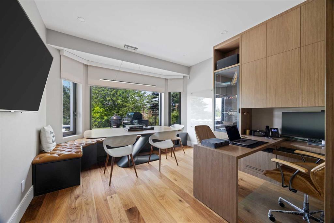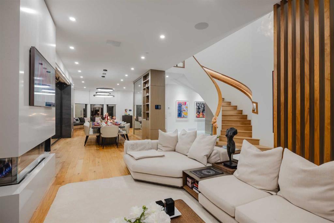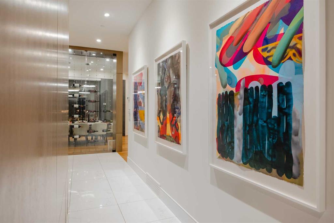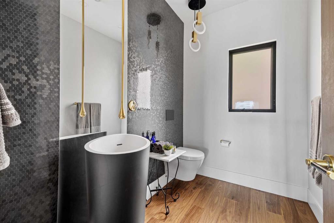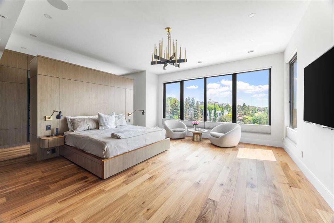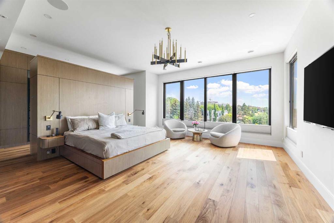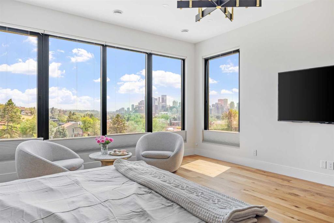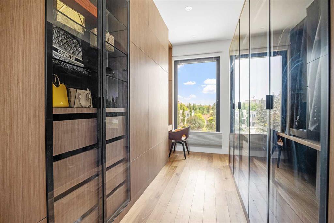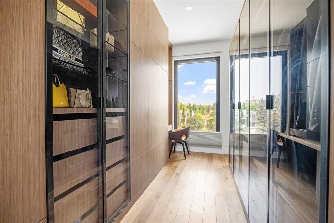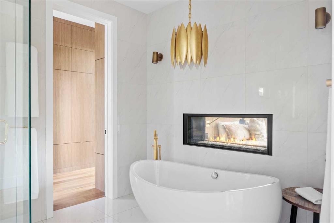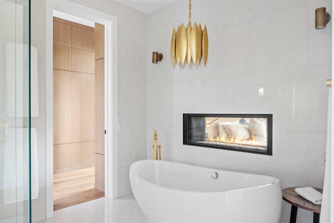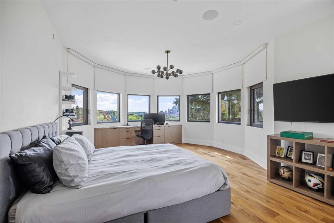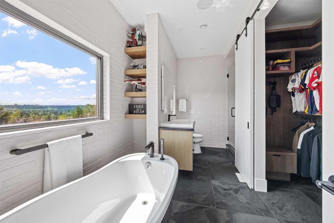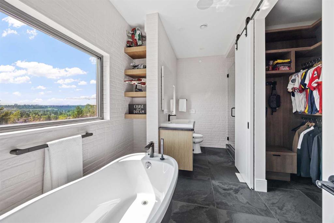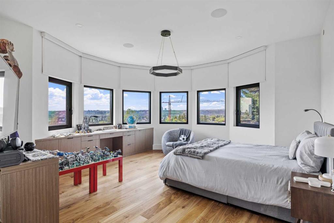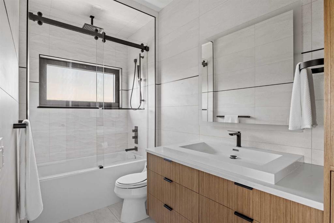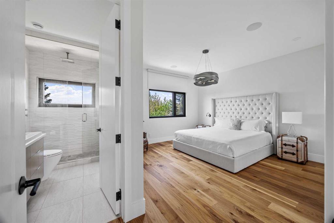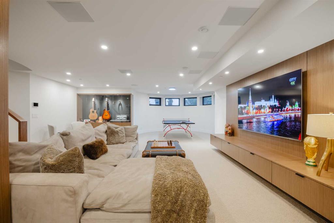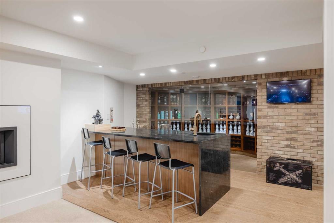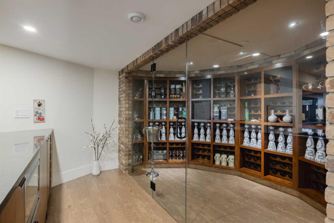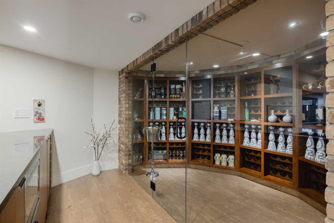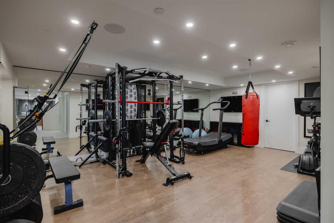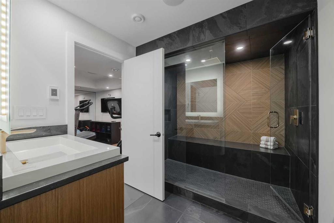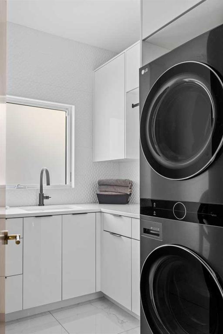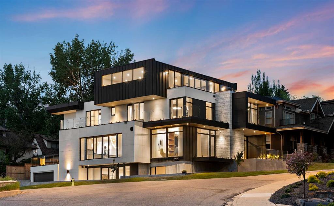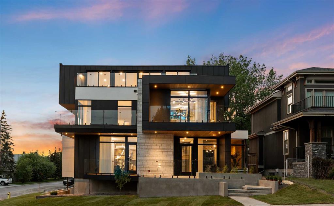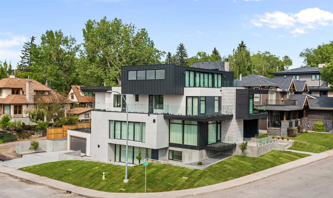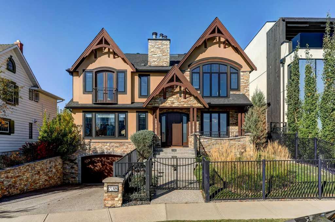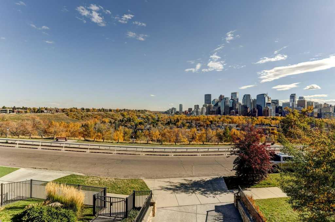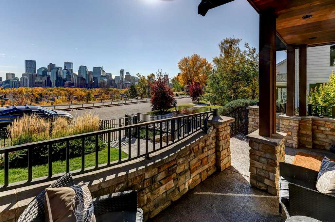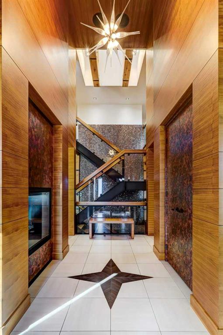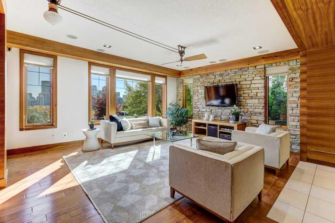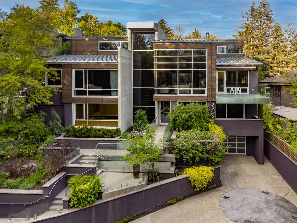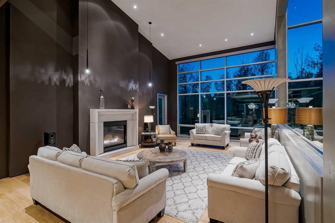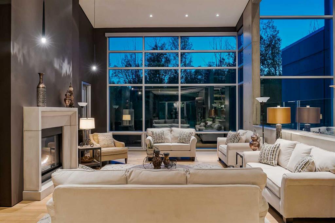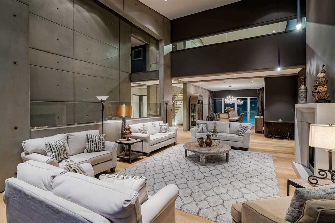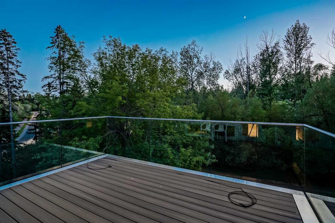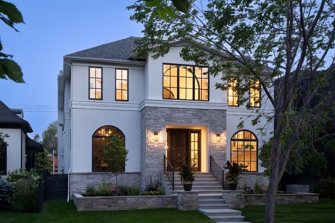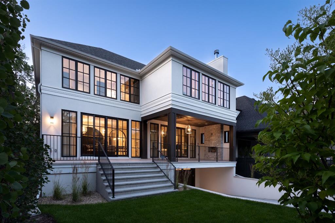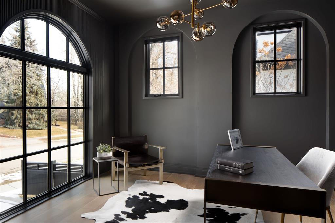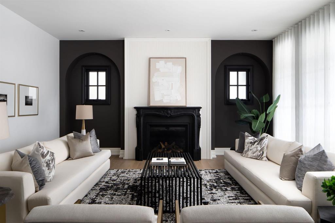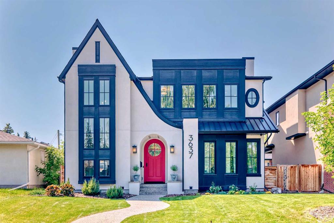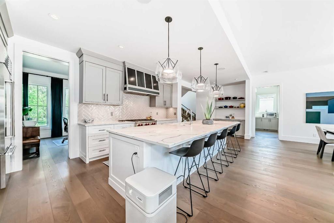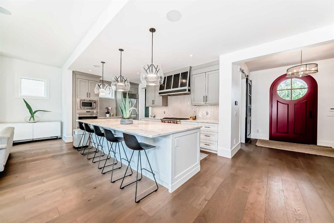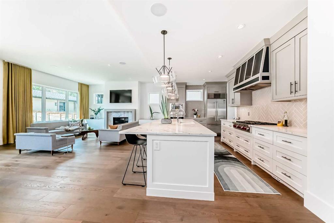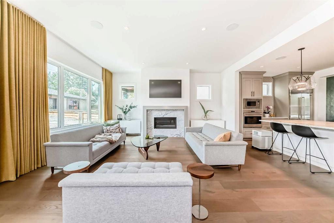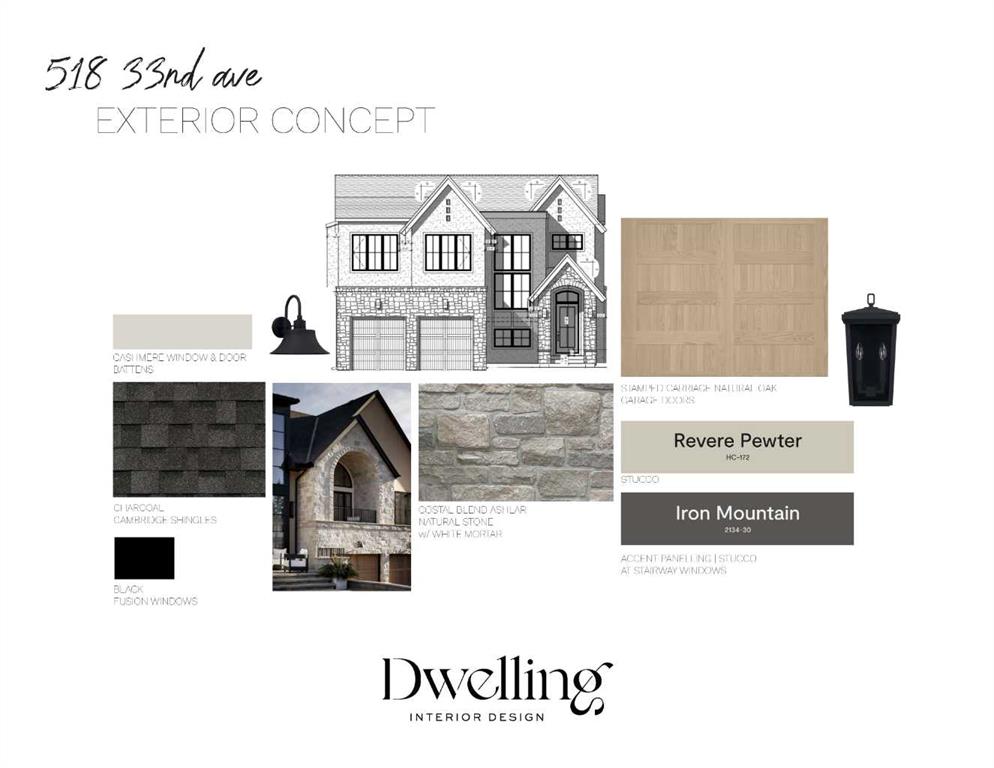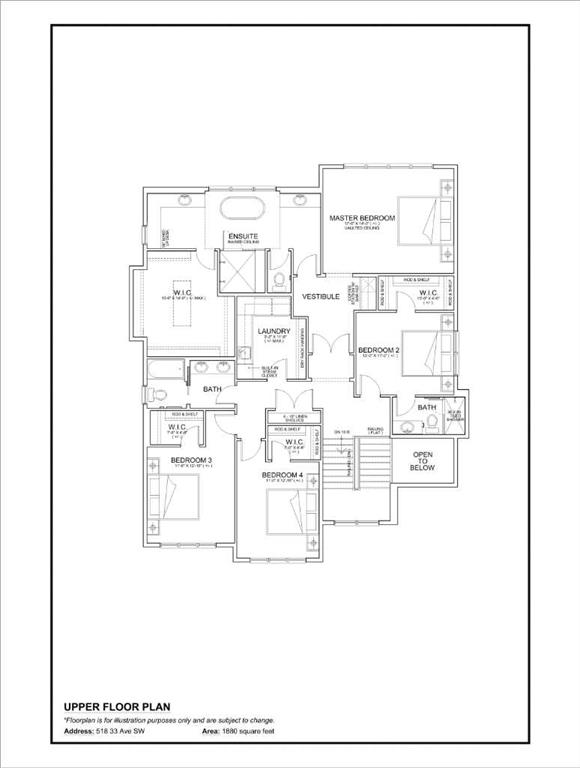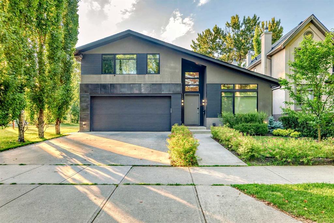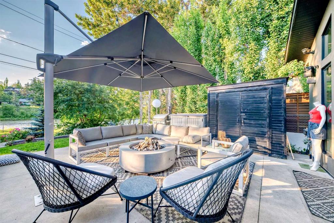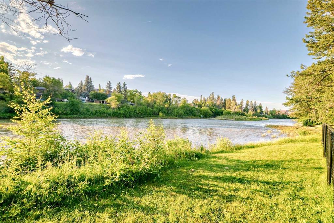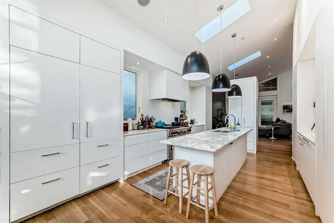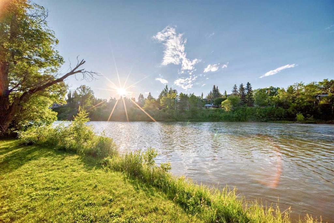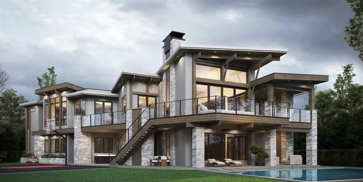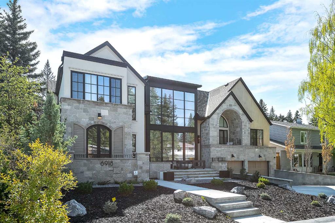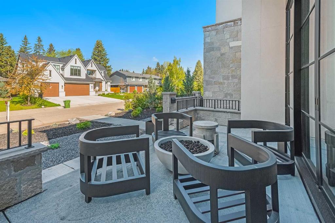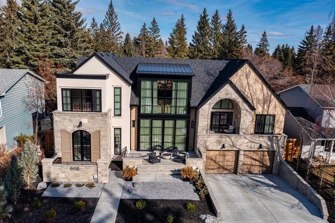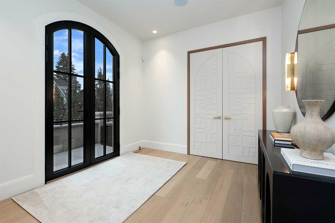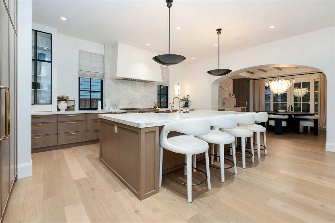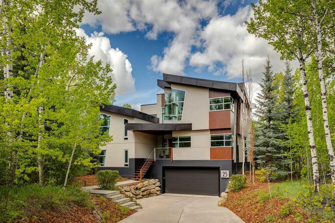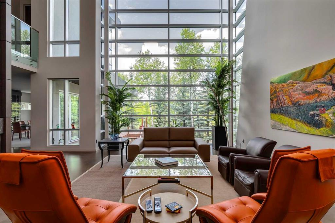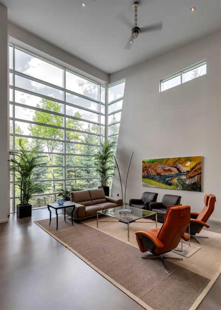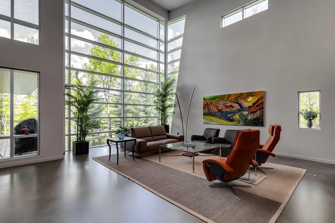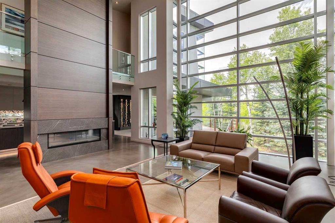1111 16A Street NW
Calgary T2N 2C9
MLS® Number: A2232565
$ 4,398,000
4
BEDROOMS
5 + 1
BATHROOMS
3,905
SQUARE FEET
1992
YEAR BUILT
***TODAY'S OPEN HOUSE CANCELLED*** Introducing The Glasshaus — a rare and remarkable offering in Calgary’s coveted Briar Hill. Perched on a prime ridge lot with panoramic views from east to west and bordered by protected green space, this home offers iconic architecture, privacy, and distinction rarely found in the inner city. Reimagined from the studs with nearly $3 million in upgrades — including new electrical, plumbing, HVAC, triple-pane windows, and custom structural reengineering — The Glasshaus is a seamless expression of comfort, functional beauty, refined living, and purposeful minimalism. Smooth stucco, brick detailing, and composite wood-look siding wrap the exterior in a sophisticated, warm-modern finish. Gaulhofer triple-pane windows from Austria, paired with a solar film, provide exceptional energy efficiency, sound attenuation, and soft natural light throughout the day. The entry opens to a 19-foot foyer anchored by the sculptural Apparatus Studio "Cloud" chandelier, floating beneath an architectural window and setting the tone for the artful design within. Airy living spaces flow around a dramatic, climate-controlled glass wine cellar, the centerpiece of the home. The Italian Pedini kitchen — with integrated Miele appliances, a curved quartz island, Matthew McCormick pendants, and handle-free cabinets — is a functional space for those with a passion for culinary arts. Finishes include Spanish hardwood flooring, Italian tile, and New Zealand wool carpet. A Control4 system manages lighting, blinds, audio, video, temperature, intercom, and security. Bowers & Wilkins speakers deliver rich sound throughout. The main level also includes a soundproof office with custom millwork and leather upholstery, a designer powder room, and laundry with quartz surfaces and smart storage. The architecturally striking, curved stairwell leads to the upper level where four bedrooms each include an ensuite, spacious walk-in closets, motorized blackout blinds, and incredible sunrise and sunset views. The primary suite features a downtown-facing, custom-designed bed wall, a double-sided fireplace, a built-in wardrobe, and a spa-inspired ensuite with radiant quartz counters, "gold" European fixtures, a freestanding tub, a frameless glass shower, and a Japanese-style smart toilet. The lower level hosts a second wine cellar, a wet bar, a state-of-the-art home theatre system, a glass-enclosed gym with cork flooring, a steam spa bathroom, and an open recreation space. Radon mitigation system, water filtration, UV air purification, and a whole-home fire suppression system add peace of mind. Exterior upgrades include full concrete work, electric awnings, and a multi-sport court. The heated garage accommodates three vehicles with lift potential. A future-ready residence of this caliber and privacy is a rare opportunity.
| COMMUNITY | Hounsfield Heights/Briar Hill |
| PROPERTY TYPE | Detached |
| BUILDING TYPE | House |
| STYLE | 2 Storey |
| YEAR BUILT | 1992 |
| SQUARE FOOTAGE | 3,905 |
| BEDROOMS | 4 |
| BATHROOMS | 6.00 |
| BASEMENT | Finished, Full |
| AMENITIES | |
| APPLIANCES | Central Air Conditioner, Dishwasher, Dryer, Freezer, Garage Control(s), Gas Cooktop, Microwave, Other, Oven-Built-In, Refrigerator, See Remarks, Washer, Window Coverings, Wine Refrigerator |
| COOLING | Central Air |
| FIREPLACE | Gas |
| FLOORING | Carpet, Hardwood, Tile |
| HEATING | In Floor, Forced Air, Natural Gas |
| LAUNDRY | Laundry Room, Main Level, Sink |
| LOT FEATURES | Backs on to Park/Green Space, Environmental Reserve, Level, No Neighbours Behind, Private, Rectangular Lot, Secluded, Underground Sprinklers, Views |
| PARKING | Double Garage Attached, Garage Door Opener, Heated Garage, Oversized |
| RESTRICTIONS | Easement Registered On Title, Restrictive Covenant-Building Design/Size |
| ROOF | Concrete |
| TITLE | Fee Simple |
| BROKER | Coldwell Banker Mountain Central |
| ROOMS | DIMENSIONS (m) | LEVEL |
|---|---|---|
| Game Room | 36`3" x 22`6" | Lower |
| Other | 9`8" x 14`4" | Lower |
| Wine Cellar | 6`4" x 12`3" | Lower |
| Exercise Room | 13`6" x 23`2" | Lower |
| 3pc Bathroom | Lower | |
| 2pc Bathroom | Main | |
| Living Room | 19`0" x 14`5" | Main |
| Dining Room | 21`5" x 13`3" | Main |
| Family Room | 12`11" x 15`3" | Main |
| Kitchen | 14`2" x 20`4" | Main |
| Office | 14`4" x 12`3" | Main |
| Foyer | 8`1" x 7`3" | Main |
| Laundry | 7`0" x 7`10" | Main |
| Bedroom - Primary | 32`7" x 17`3" | Upper |
| Bedroom | 21`3" x 15`0" | Upper |
| Bedroom | 18`6" x 15`7" | Upper |
| Bedroom | 13`10" x 16`6" | Upper |
| Walk-In Closet | 20`10" x 8`4" | Upper |
| 5pc Ensuite bath | Upper | |
| 4pc Ensuite bath | Upper | |
| 4pc Ensuite bath | Upper | |
| 3pc Ensuite bath | Upper |

