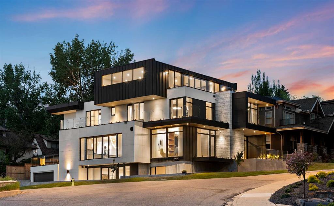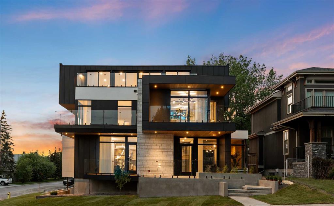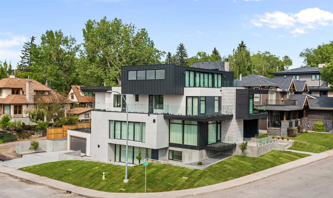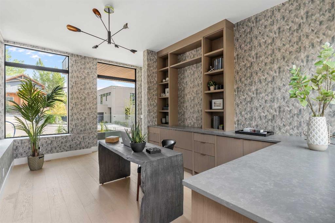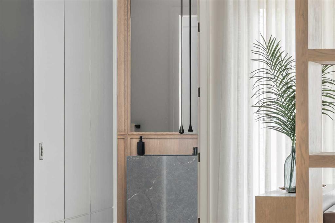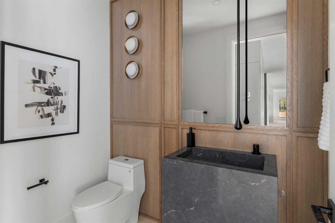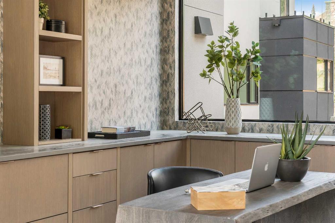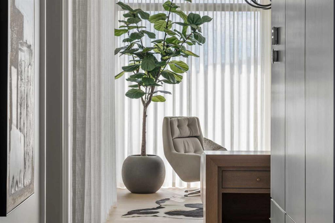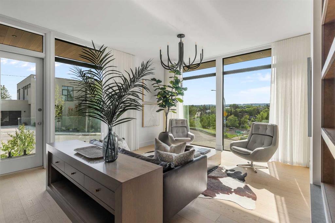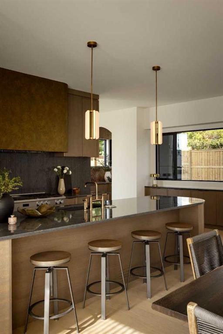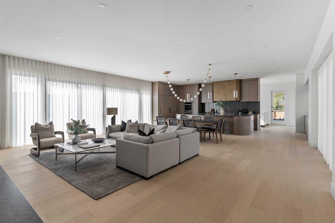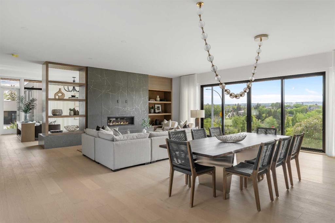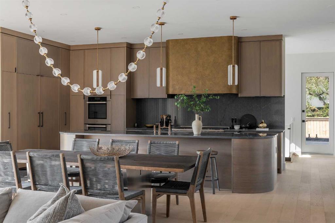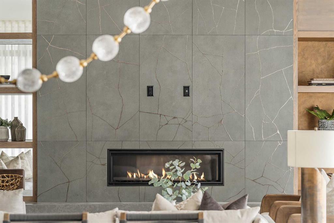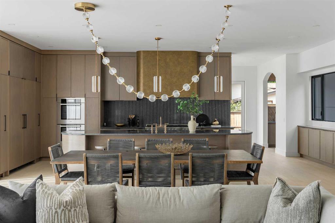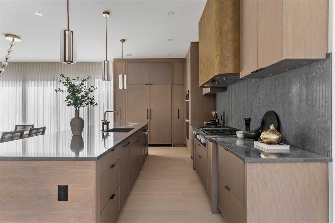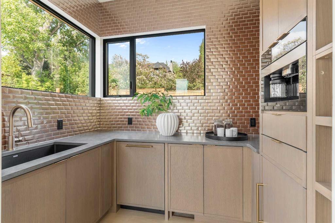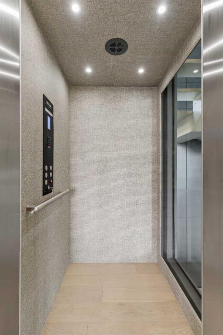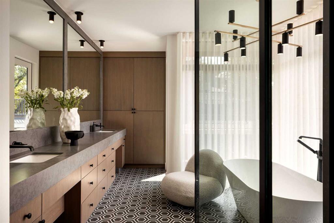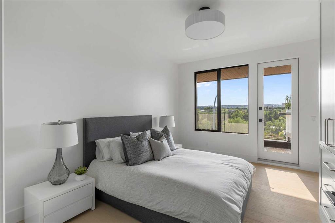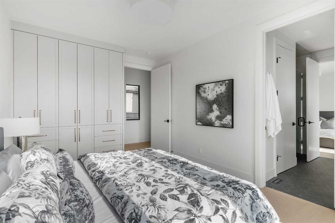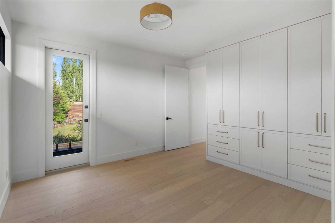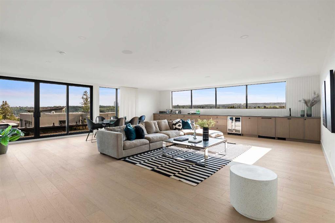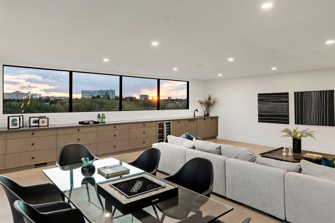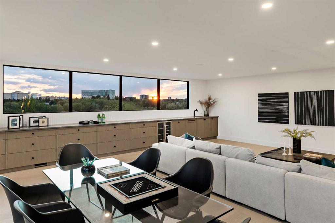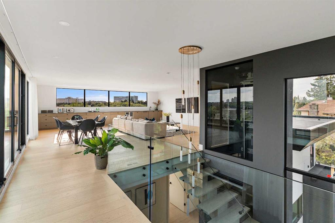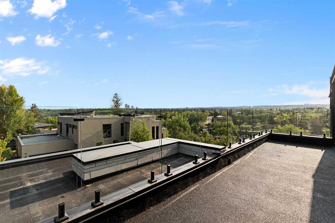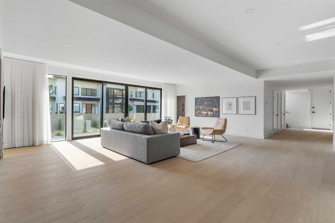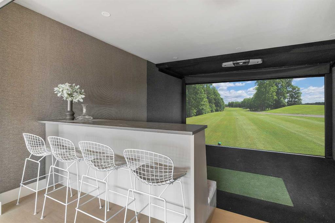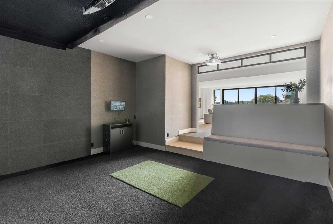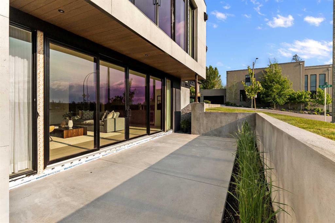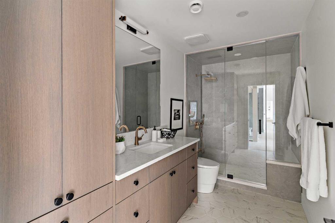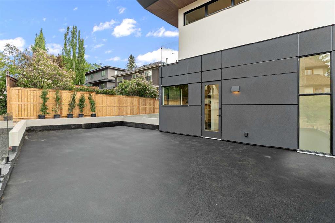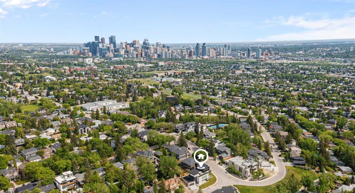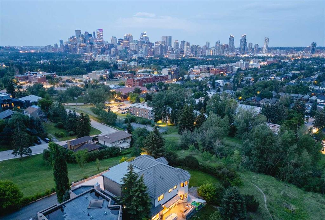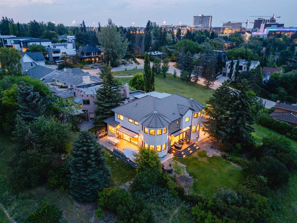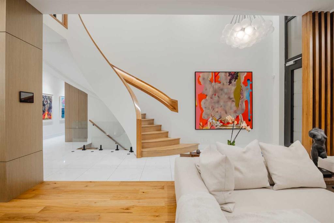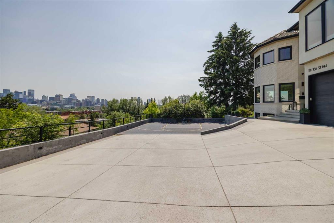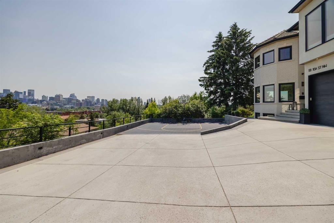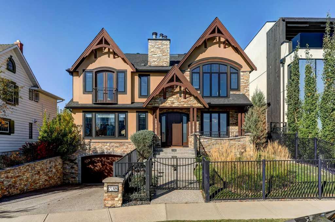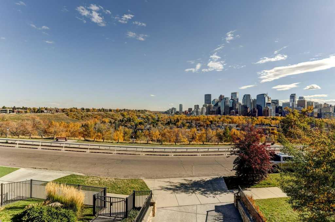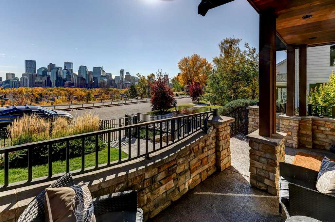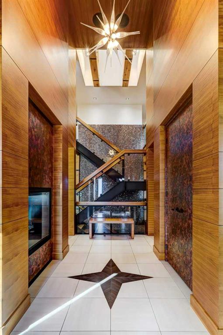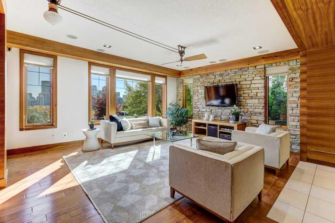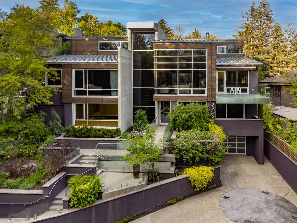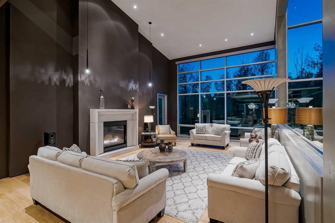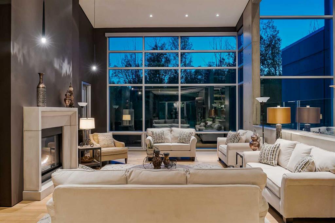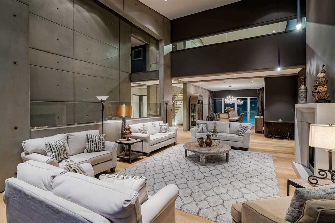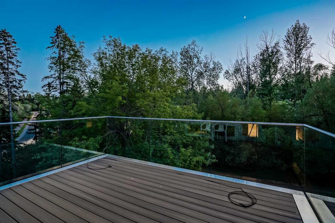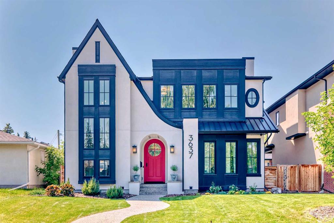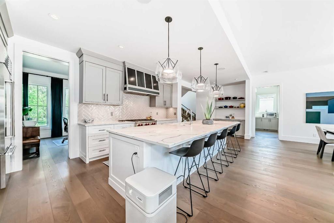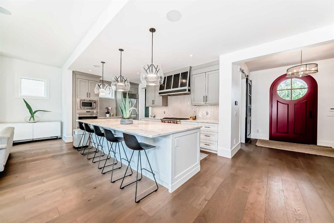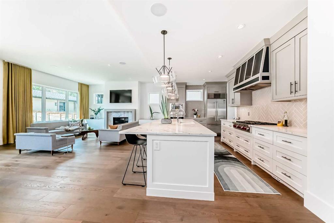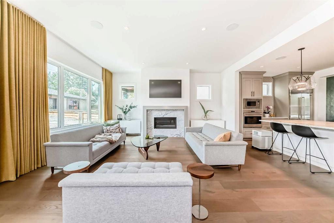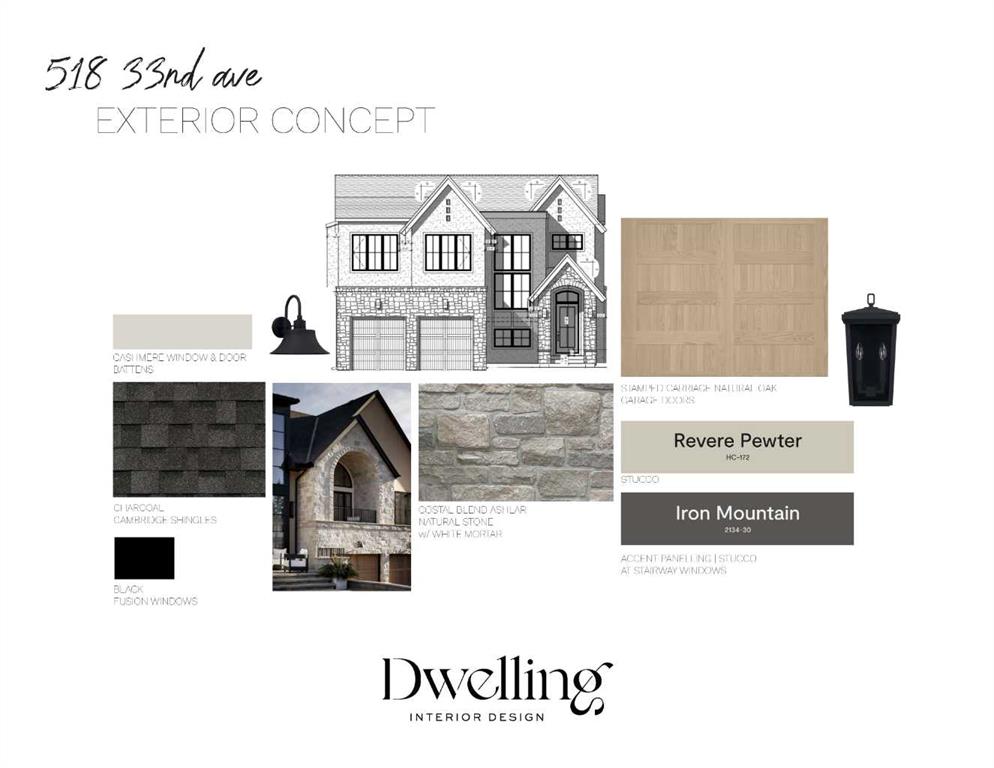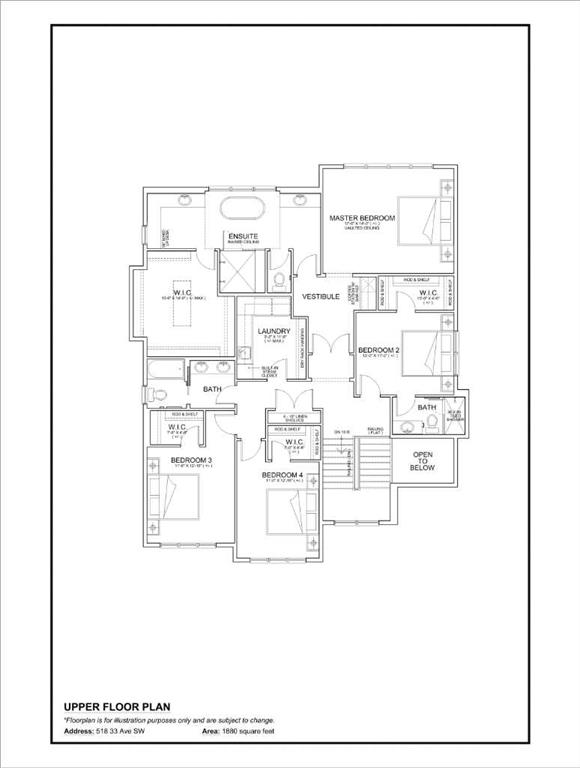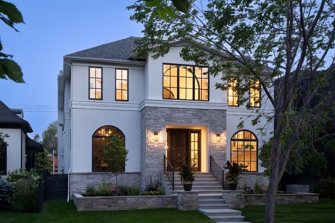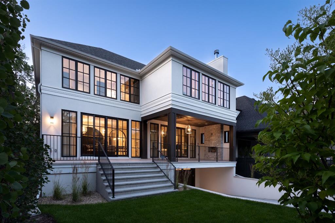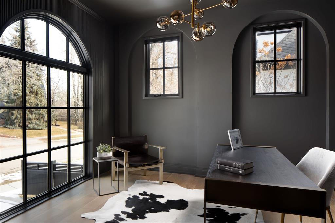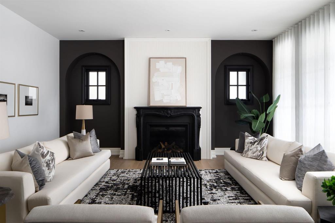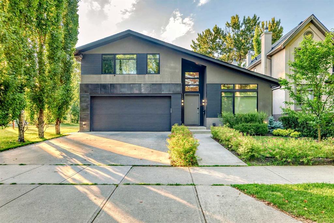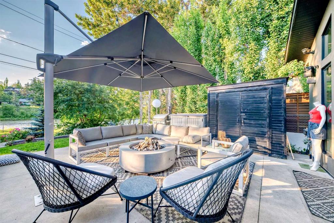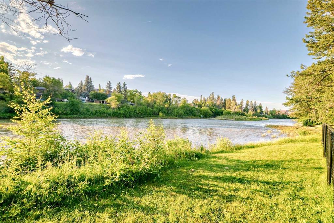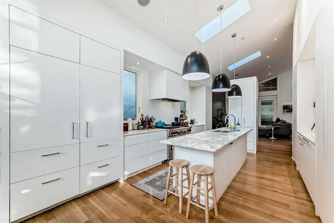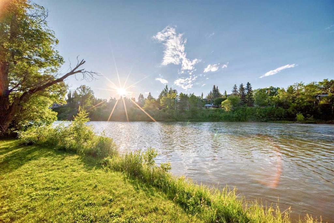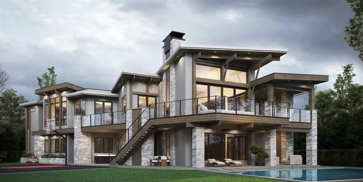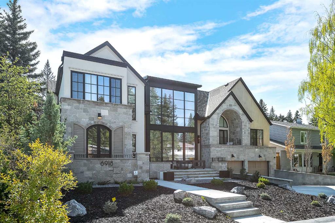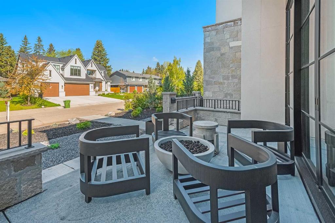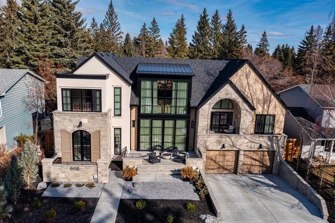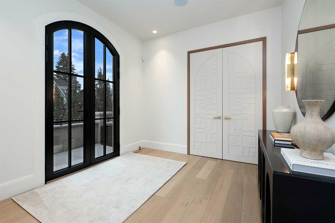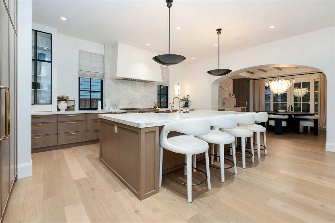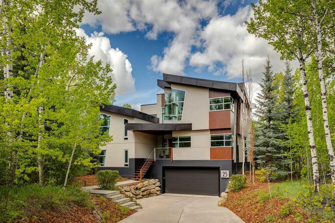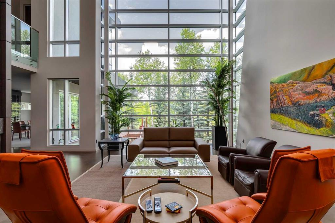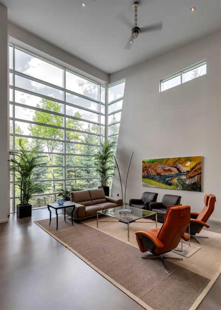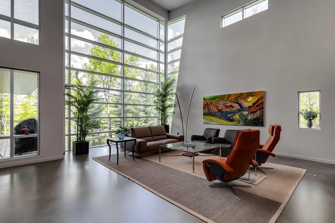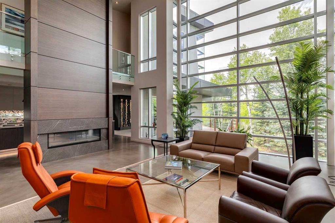2316 12 Avenue NW
Calgary t2n1k3
MLS® Number: A2227251
$ 4,300,000
5
BEDROOMS
4 + 3
BATHROOMS
5,099
SQUARE FEET
2024
YEAR BUILT
OPEN HOUSE SAT & SUN, AUGUST, 23 & 24 FROM 2 PM. TO 4 PM. A Masterpiece of Design and Luxury Living by Ambedo Homes, Welcome to this one-of-a-kind architectural showpiece by Ambedo Homes, created in collaboration with award-winning Midnight Design Studio. Perched on a meticulously landscaped 7,460 sq. ft. corner hillside lot, this exceptional residence offers panoramic views of the river valley in one of Calgary’s most prestigious communities. This stunning 3-storey home boasts over 7,400 sq. ft. of impeccably curated living space, featuring 5 bedrooms, 7 bathrooms, and four distinct outdoor patio areas. With a seamless blend of contemporary architecture, natural elements, and floor-to-ceiling glass, this home is a true statement of modern elegance and thoughtful design. The main level features soaring 10-foot ceilings and a flowing open-concept layout, anchored by a striking mono-stringer staircase, a sleek fireplace feature, and a private glass elevator. A chef-inspired kitchen takes center stage with premium appliances, custom cabinetry, an oversized stone island, and a walk-through service pantry with a built-in coffee bar. Expansive sliding glass doors lead to a covered outdoor lounge, perfect for entertaining. The second level hosts four spacious bedrooms, including a spectacular glass-wrapped primary suite with private balcony, fireplace, massive walk-in closet, and a spa-like ensuite. The third-floor loft offers a flexible retreat with wet bar, full bathroom, and a private rooftop balcony—ideal for a lounge, studio, or guest suite. The fully developed lower level is designed for ultimate entertainment, complete with a large rec room and bar, guest bedroom with bath, home gym, yoga space, and a cutting-edge golf simulator. Additional features include a heated 4-car garage with epoxy floors, five balconies, multiple outdoor living spaces, and a rooftop terrace with breathtaking views. Every detail has been meticulously crafted to deliver the highest standard of luxury living. This extraordinary home is more than just a residence—it’s a lifestyle. A rare opportunity to own a contemporary masterpiece in the heart of Calgary.
| COMMUNITY | Hounsfield Heights/Briar Hill |
| PROPERTY TYPE | Detached |
| BUILDING TYPE | House |
| STYLE | 3 Storey |
| YEAR BUILT | 2024 |
| SQUARE FOOTAGE | 5,099 |
| BEDROOMS | 5 |
| BATHROOMS | 7.00 |
| BASEMENT | Finished, Full |
| AMENITIES | |
| APPLIANCES | Central Air Conditioner, Dishwasher, Double Oven, Garage Control(s), Gas Cooktop, Gas Water Heater, Humidifier, Microwave, Oven-Built-In, Refrigerator, See Remarks, Washer/Dryer |
| COOLING | Central Air |
| FIREPLACE | Gas, Gas Log |
| FLOORING | Carpet, Ceramic Tile, Hardwood |
| HEATING | Boiler, High Efficiency, Fireplace(s), Forced Air |
| LAUNDRY | Laundry Room, Other |
| LOT FEATURES | Back Yard, City Lot, Corner Lot, Front Yard, Fruit Trees/Shrub(s), Landscaped, Many Trees, See Remarks, Street Lighting, Views |
| PARKING | Quad or More Attached |
| RESTRICTIONS | Architectural Guidelines, None Known |
| ROOF | Asphalt |
| TITLE | Fee Simple |
| BROKER | RE/MAX First |
| ROOMS | DIMENSIONS (m) | LEVEL |
|---|---|---|
| Bedroom | 13`7" x 14`1" | Basement |
| Living Room | 23`5" x 27`0" | Basement |
| Den | 18`9" x 13`2" | Basement |
| Foyer | 9`5" x 9`11" | Basement |
| Media Room | 20`11" x 17`4" | Basement |
| Furnace/Utility Room | 11`9" x 13`10" | Basement |
| Furnace/Utility Room | 9`11" x 10`2" | Basement |
| 3pc Bathroom | 6`0" x 12`10" | Basement |
| 2pc Bathroom | Basement | |
| 2pc Bathroom | 7`3" x 5`2" | Main |
| Family Room | 27`0" x 13`6" | Main |
| Dining Room | 27`0" x 11`9" | Main |
| Pantry | 6`0" x 9`2" | Main |
| Kitchen | 27`0" x 12`7" | Main |
| Office | 12`6" x 18`1" | Main |
| Living Room | 18`10" x 14`3" | Main |
| Bedroom - Primary | 22`5" x 15`1" | Second |
| Bedroom | 15`9" x 10`8" | Second |
| Bedroom | 12`3" x 13`8" | Second |
| Bedroom | 14`4" x 11`8" | Second |
| Walk-In Closet | 14`3" x 9`6" | Second |
| Laundry | 5`9" x 9`7" | Second |
| 2pc Bathroom | 9`7" x 9`7" | Second |
| 3pc Ensuite bath | 7`1" x 13`8" | Second |
| 5pc Ensuite bath | 19`8" x 13`10" | Second |
| Loft | 37`7" x 26`7" | Third |
| 3pc Bathroom | 9`1" x 4`9" | Third |

