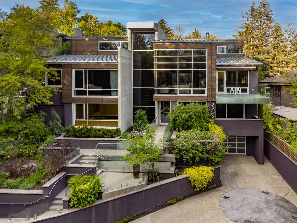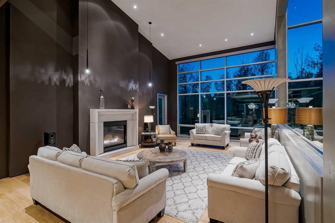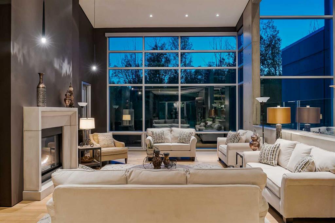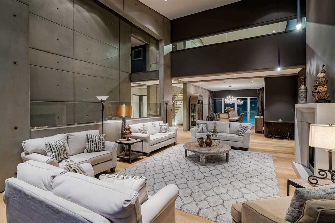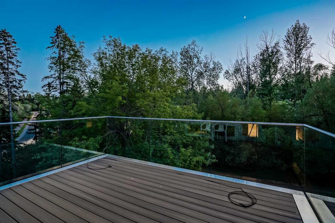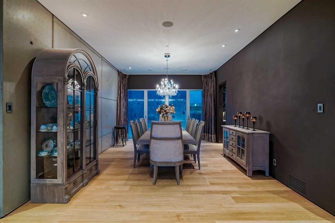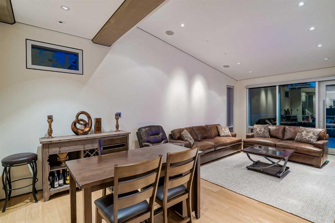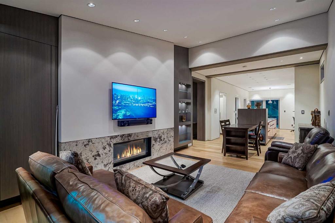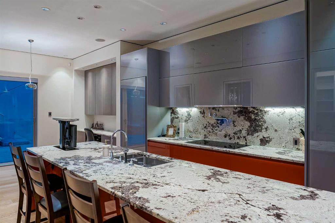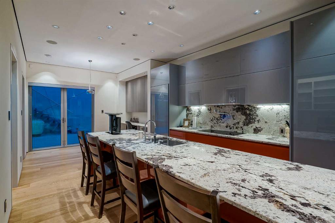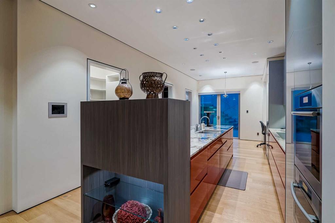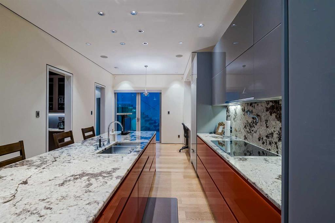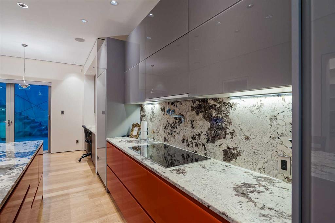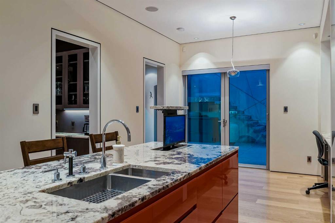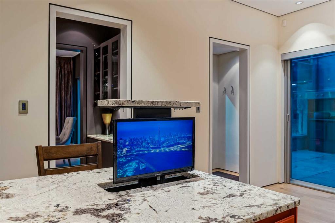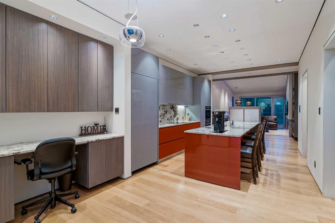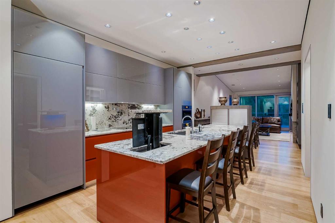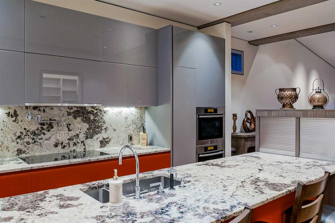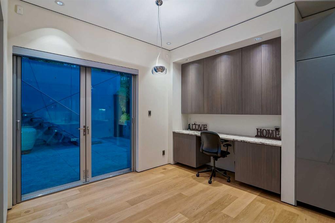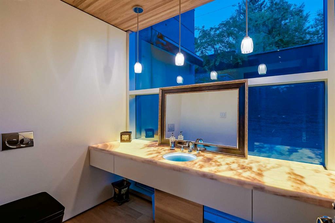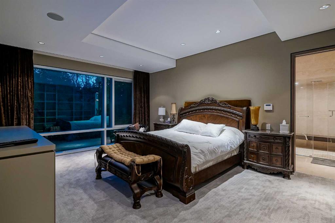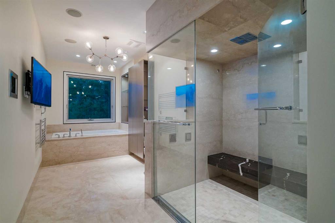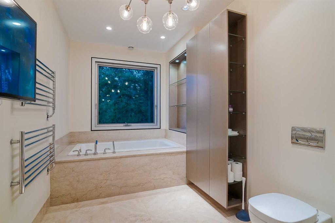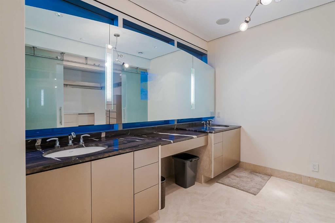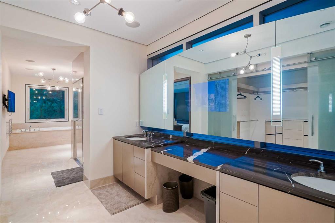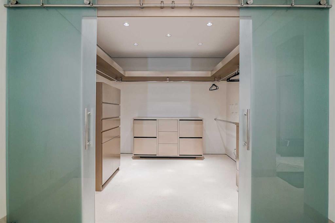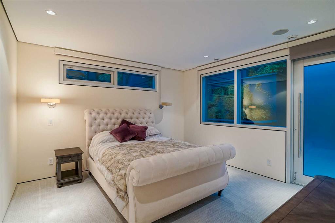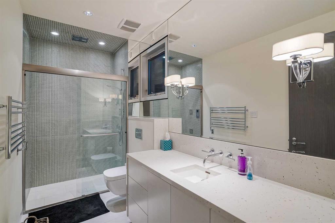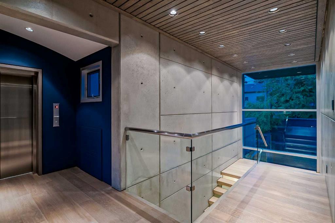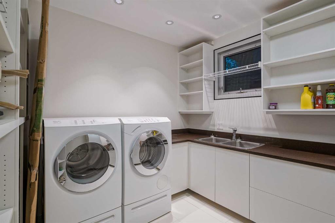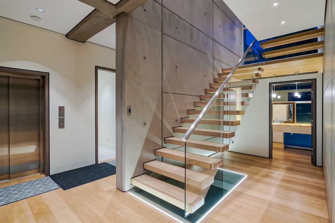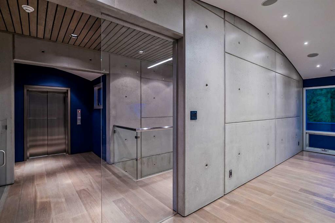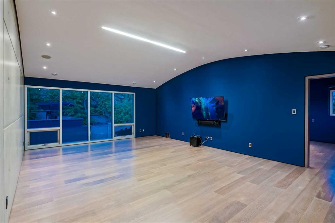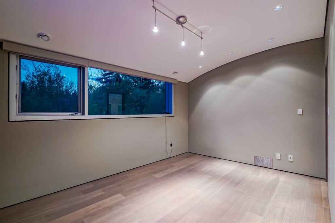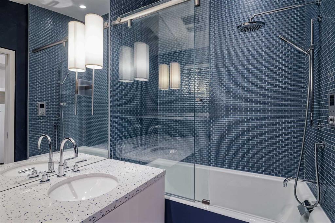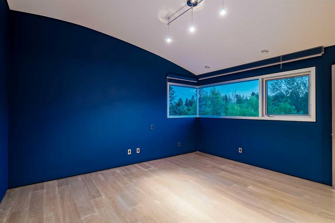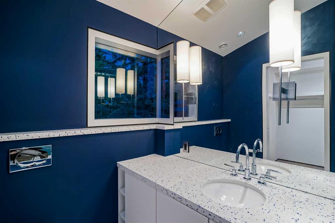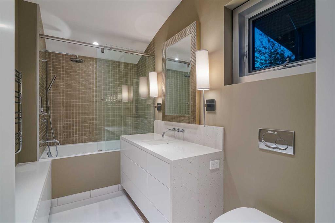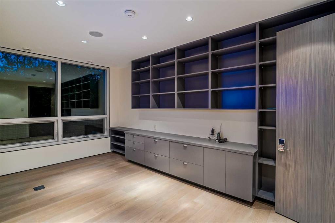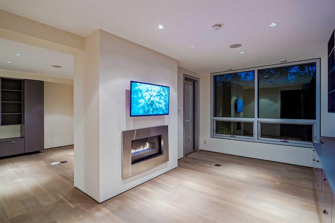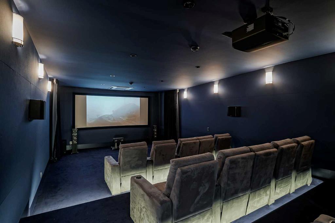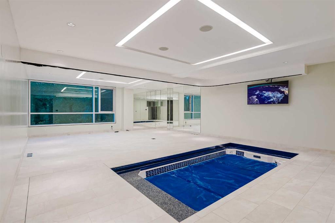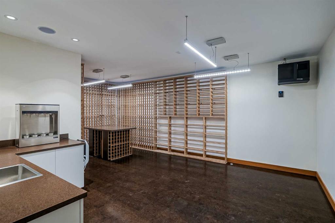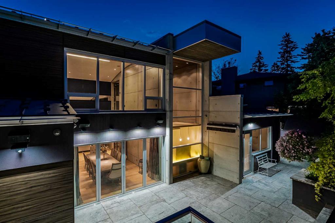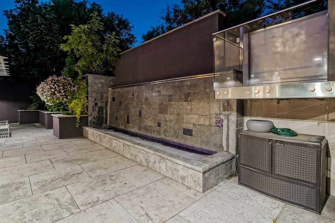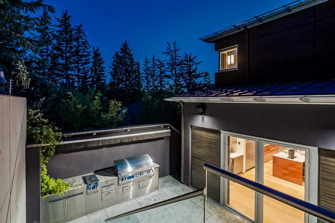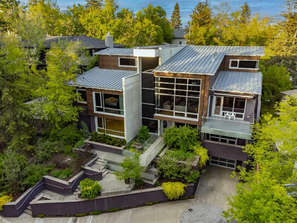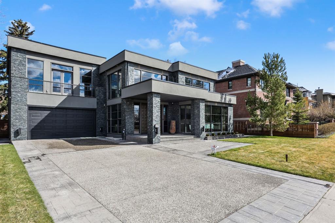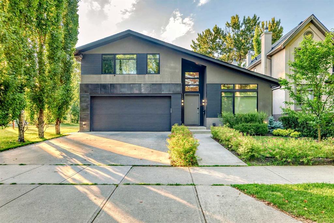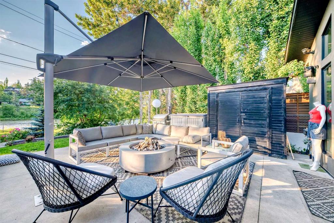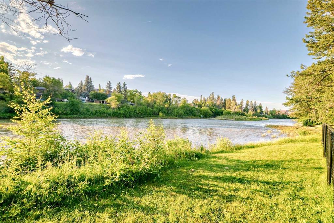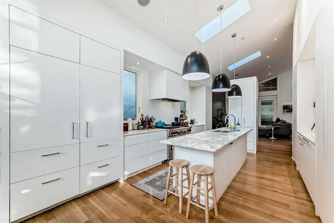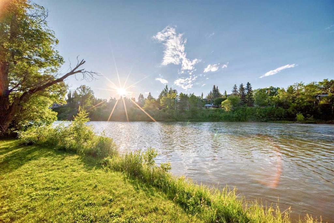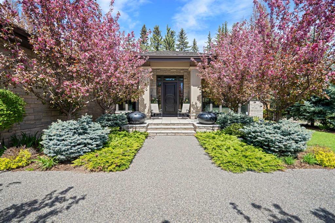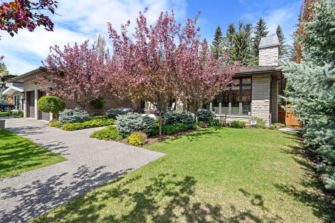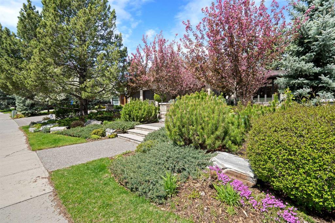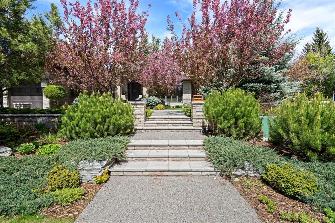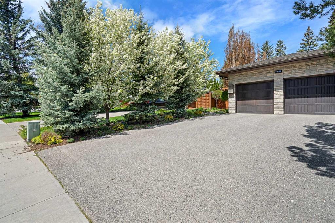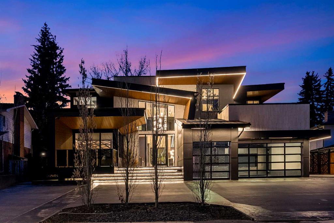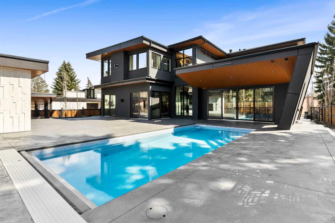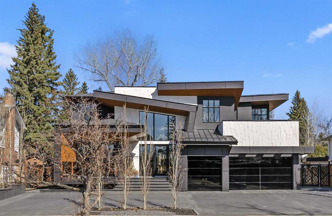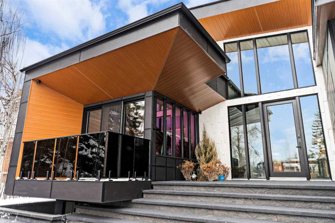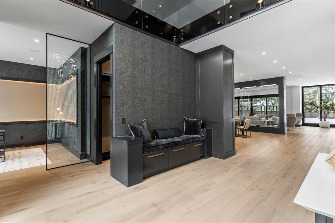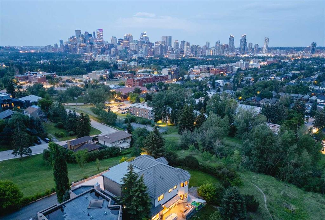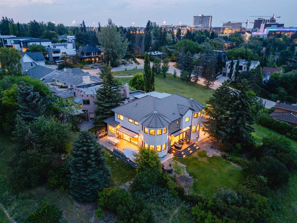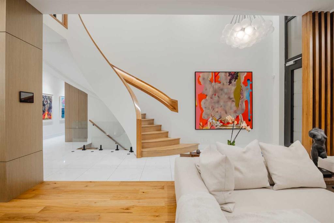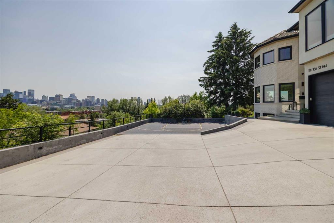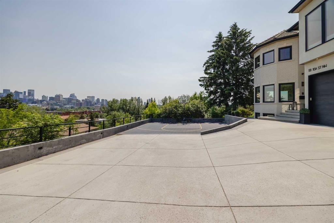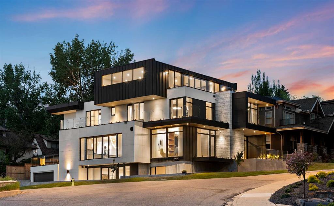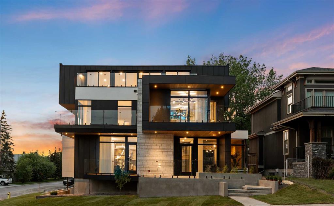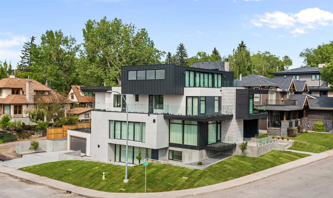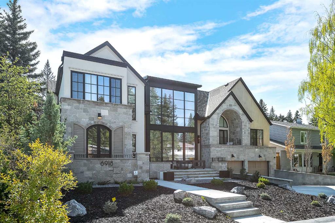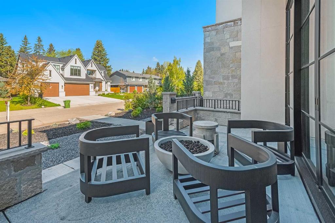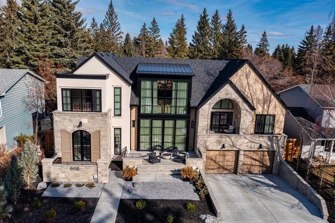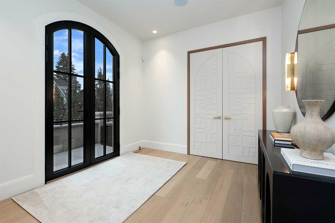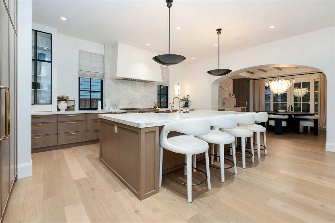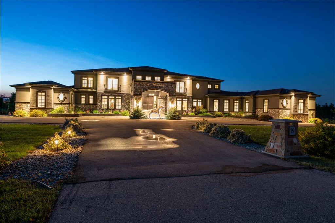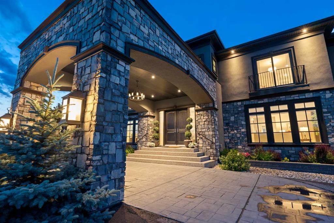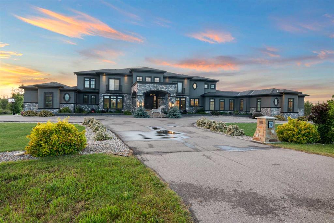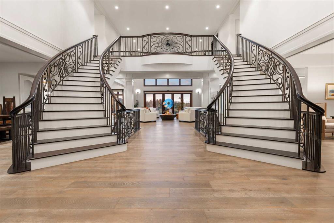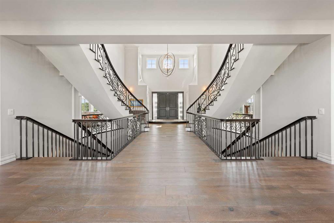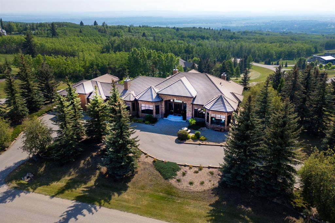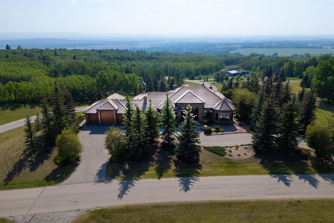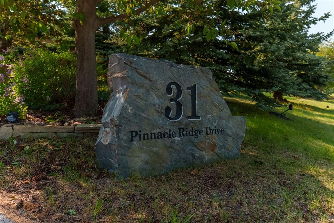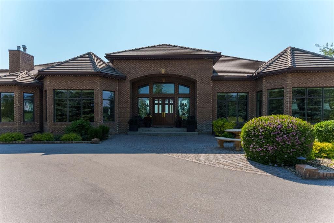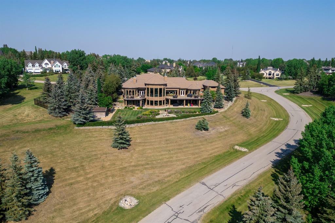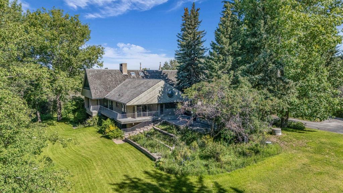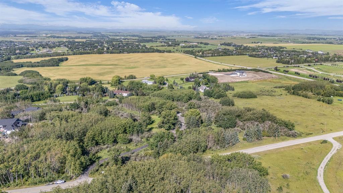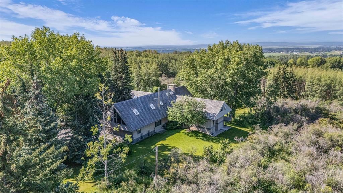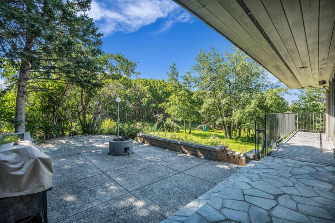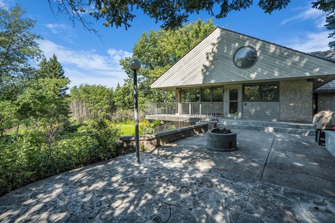2906 Marquette Street SW
Calgary T2T 3E3
MLS® Number: A2242293
$ 5,000,000
4
BEDROOMS
4 + 2
BATHROOMS
5,289
SQUARE FEET
2009
YEAR BUILT
Welcome to an unparalleled masterpiece in Upper Mount Royal, proudly overlooking the serene beauty of Cartier Park. This is more than a home; it's a statement of exquisite taste and refined living, where over 7,000 sq ft of developed space seamlessly blends style, sophistication, and luxurious amenities. Step into a realm of exclusive privacy and security, beginning with a rare geothermal heating system that extends to the front stairs, and walkway. Inside, discover a grand layout featuring 4 bedrooms plus a versatile flex room, 5 full baths, 2 half baths, and the convenience of an elevator. Architectural brilliance shines through with 10ft+ vaulted and barreled ceilings, complemented by rich oak, marble, and porcelain tile flooring. This is a true Smart Home, offering integrated control over security, heating, lighting, sound systems, TVs, camera surveillance. The welcoming front entrance opens to a dramatic free-standing staircase leading to the main floor's expansive living room, boasting sweeping park views and a double-sided gas fireplace shared with a cozy family room. The family room extends to a sunny west-facing patio, flowing into an ultra-modern kitchen equipped with top-tier Miele and Sub-Zero appliances, granite countertops, lacquered cabinets, an island with a pop-up TV, and two butler’s pantries. The formal dining room invites grand entertaining, opening onto a patio with an outdoor kitchen and a stunning water feature. The main floor primary suite is a private sanctuary, featuring a spa-like ensuite with a steam shower, dual sinks, a large walk-in closet, and a vanity with a behind-mirror TV. A second main floor bedroom with ensuite, a spacious laundry room, and an elegant powder room with an under-lit onyx countertop complete this level. The upper floor reveals two more generous bedrooms, each with an ensuite, alongside a large, naturally lit bonus room. Descend to the first floor to find an impressive, park-view gym, a Swim-in-Place lap pool with an underwater treadmill, a steam room, and a changing room. Entertainment awaits in the state-of-the-art theatre, boasting 5G projection, 15 plush recliners, a wet bar with a U-line fridge, and a dedicated A/V security room. This level also includes a large, productive office space. The lower floor is a connoisseur's dream, featuring an air-conditioned, humidified wine room and direct access to a 5-car garage with a power rotating platform, a Tesla electric car charger, ample recreational vehicle parking, and even a convenient dog wash. Additional luxuries include hot water on-demand with two storage tanks, a soft water system, and sun-protective automatic awnings on the back patio and front balcony. The back yard is enhanced by a 3-burner BBQ with gas side burners and elegant waterfall. This is a truly one-of-a-kind home in one of Calgary's most prestigious communities. Its incredible location offers access to designated schools, trendy 17th Ave and ease of access to downtown.
| COMMUNITY | Upper Mount Royal |
| PROPERTY TYPE | Detached |
| BUILDING TYPE | House |
| STYLE | 3 Storey |
| YEAR BUILT | 2009 |
| SQUARE FOOTAGE | 5,289 |
| BEDROOMS | 4 |
| BATHROOMS | 6.00 |
| BASEMENT | Finished, Full |
| AMENITIES | |
| APPLIANCES | Bar Fridge, Built-In Freezer, Central Air Conditioner, Convection Oven, Dishwasher, Induction Cooktop, Oven-Built-In, Range Hood, Refrigerator, Washer/Dryer, Window Coverings |
| COOLING | Other |
| FIREPLACE | Gas |
| FLOORING | Carpet, Hardwood, Marble, Tile |
| HEATING | Geothermal |
| LAUNDRY | Laundry Room, Main Level |
| LOT FEATURES | Back Lane, Back Yard, Front Yard, Waterfall |
| PARKING | Additional Parking, Alley Access, Driveway, Quad or More Attached |
| RESTRICTIONS | Encroachment, Restrictive Covenant |
| ROOF | Metal |
| TITLE | Fee Simple |
| BROKER | eXp Realty |
| ROOMS | DIMENSIONS (m) | LEVEL |
|---|---|---|
| Wine Cellar | 9`6" x 20`11" | Lower |
| Exercise Room | 22`10" x 31`7" | Lower |
| Media Room | 16`9" x 29`8" | Lower |
| Office | 12`8" x 23`5" | Lower |
| Office | 10`2" x 17`5" | Lower |
| Other | 7`3" x 12`1" | Lower |
| 2pc Bathroom | Lower | |
| 2pc Bathroom | Second | |
| 5pc Ensuite bath | Second | |
| 3pc Ensuite bath | Second | |
| Kitchen | 12`3" x 17`0" | Second |
| Dining Room | 13`5" x 18`11" | Second |
| Family Room | 11`11" x 25`4" | Second |
| Bedroom - Primary | 15`2" x 20`4" | Second |
| Breakfast Nook | 8`3" x 10`3" | Second |
| Living Room | 17`6" x 26`4" | Second |
| Laundry | 10`2" x 10`9" | Second |
| Bedroom | 13`10" x 14`11" | Second |
| Bedroom | 13`9" x 15`3" | Third |
| Bedroom | 10`10" x 16`5" | Third |
| Bonus Room | 17`5" x 24`10" | Third |
| 4pc Ensuite bath | Third | |
| 4pc Ensuite bath | Third |

