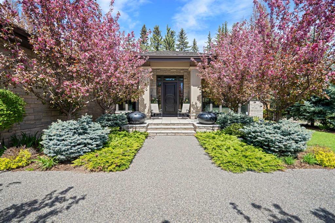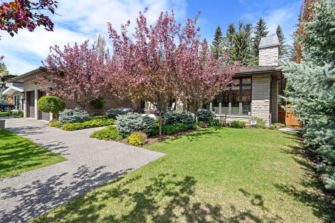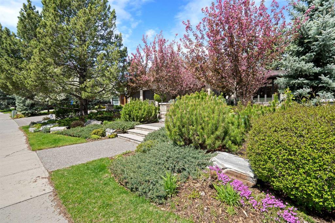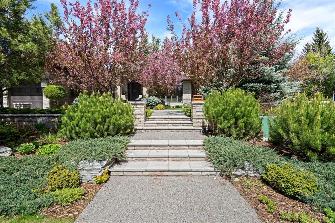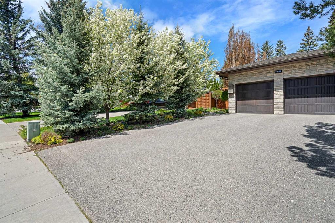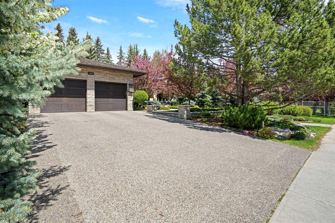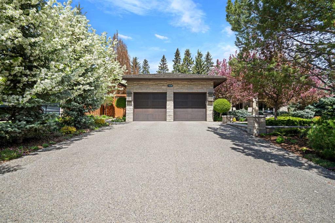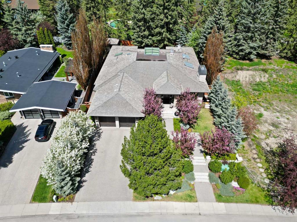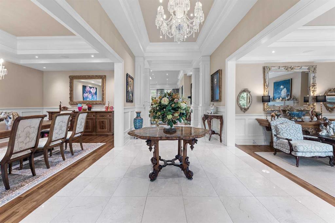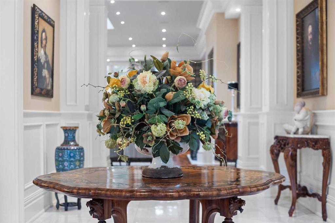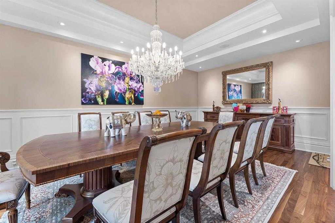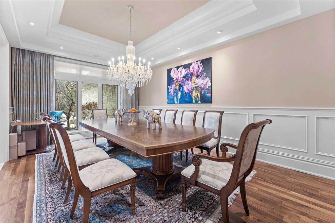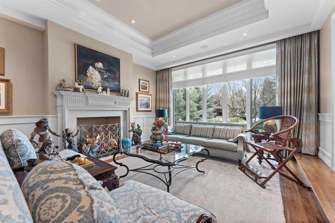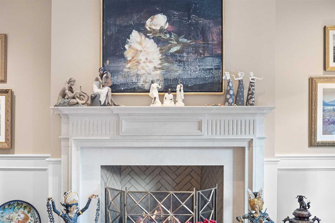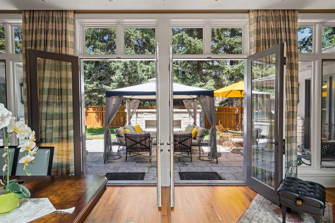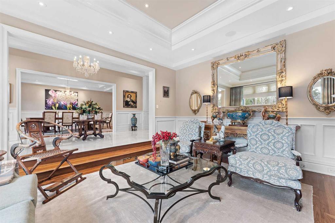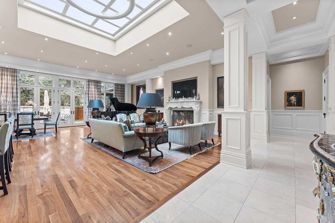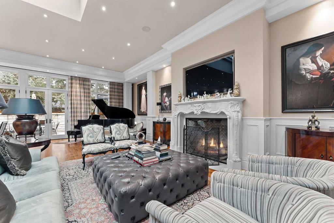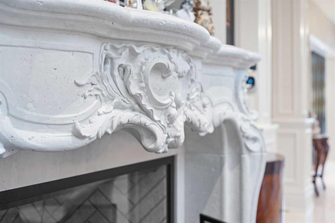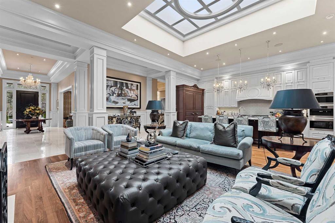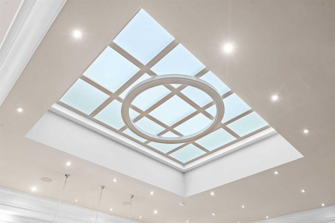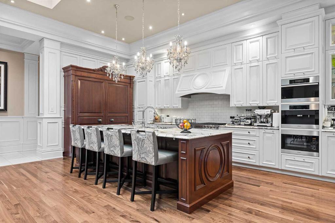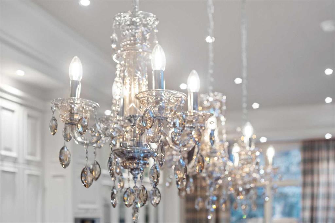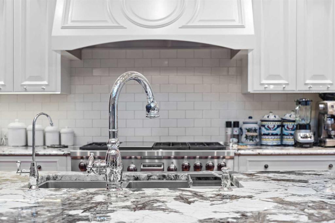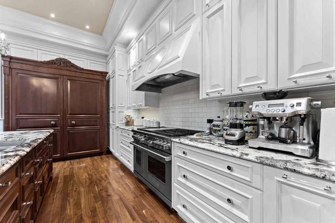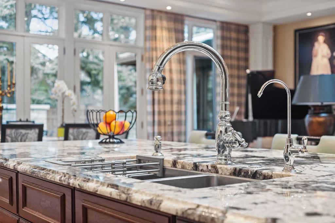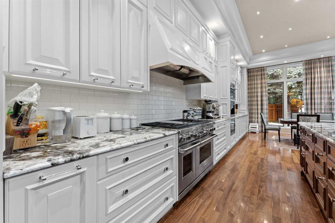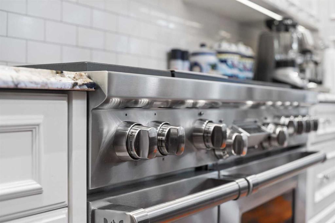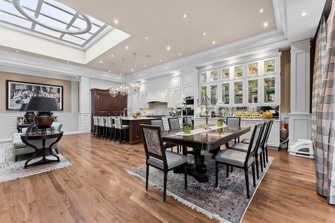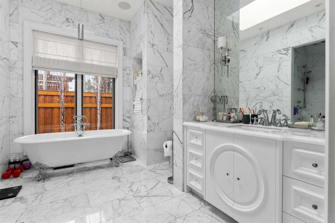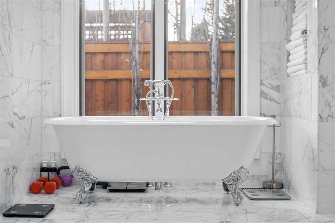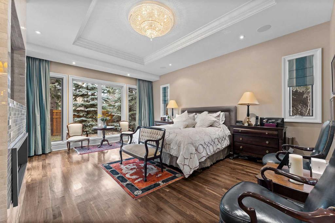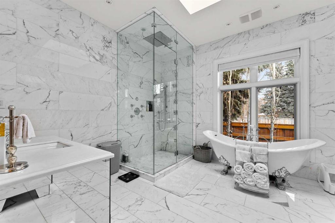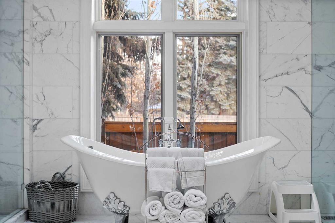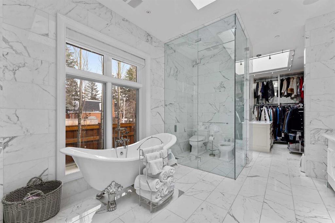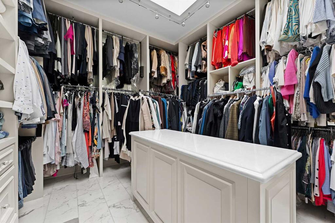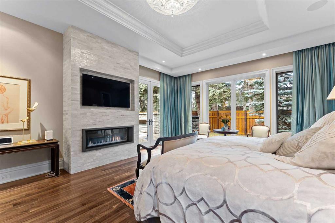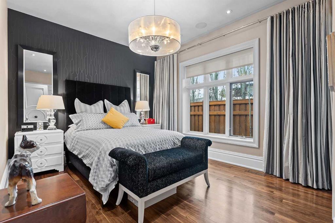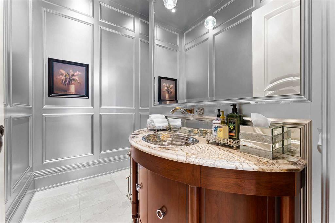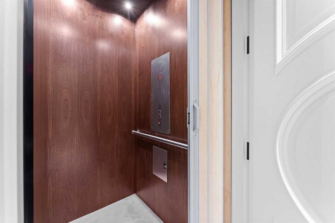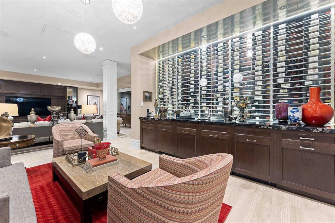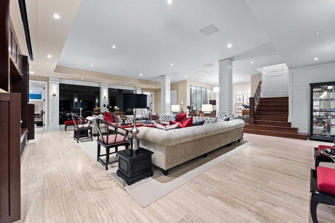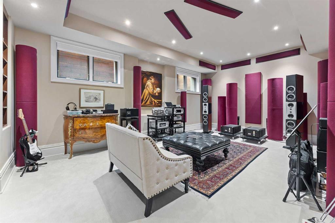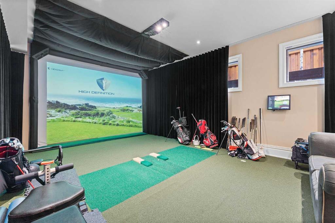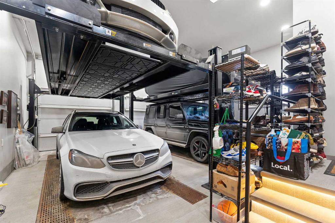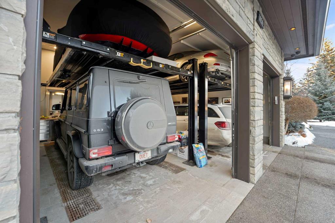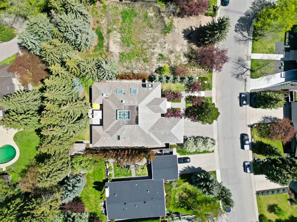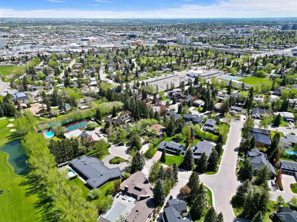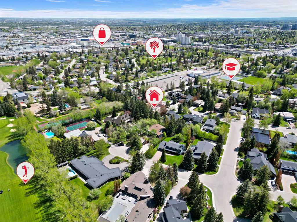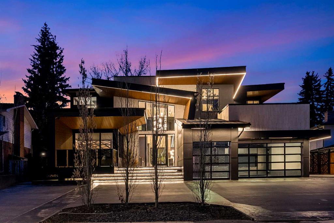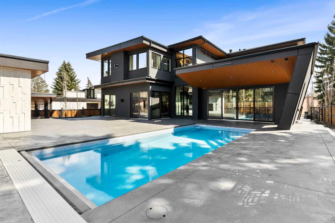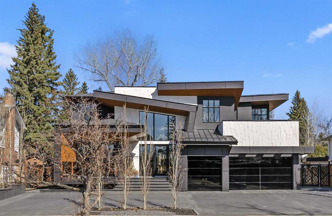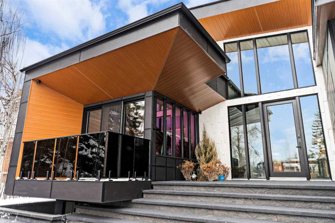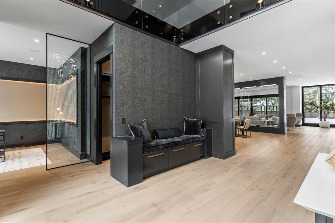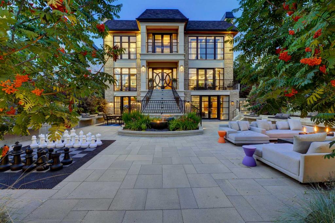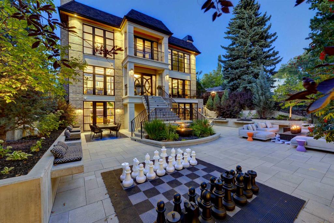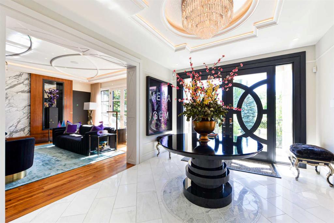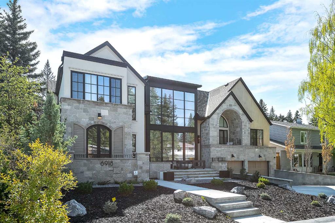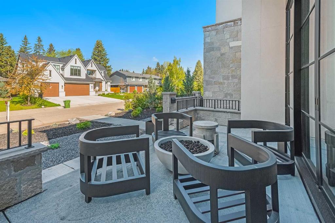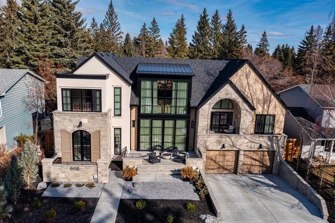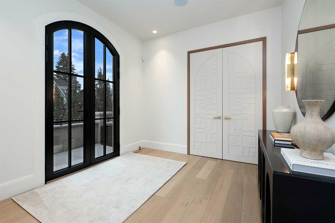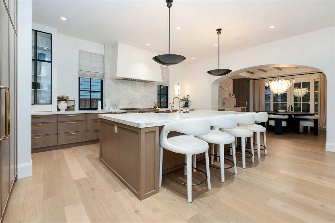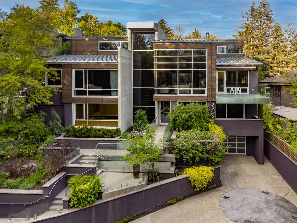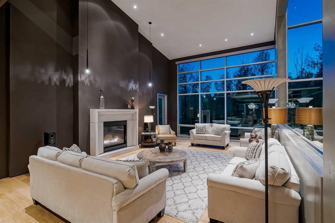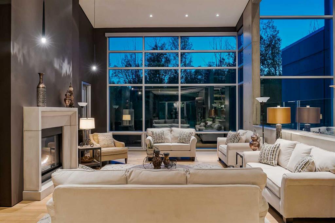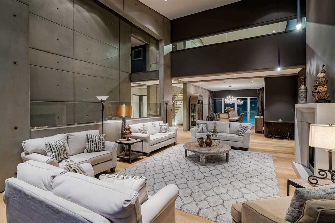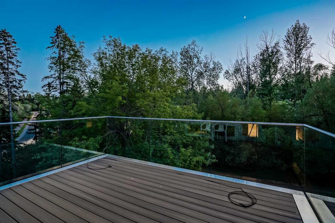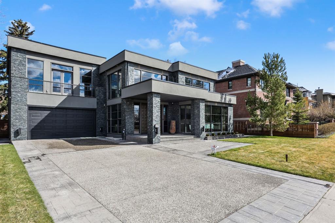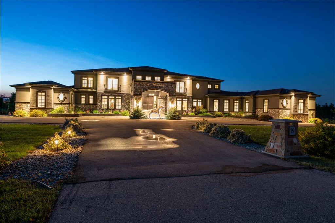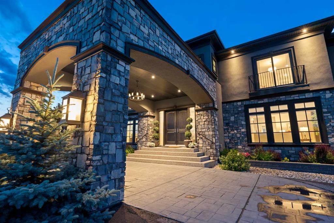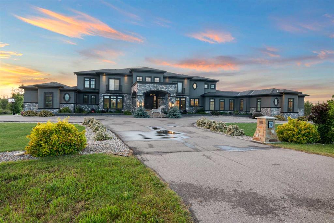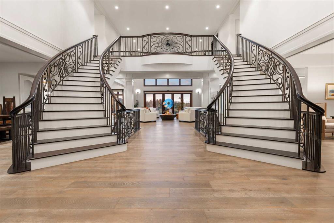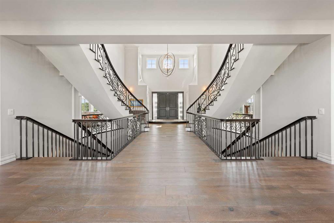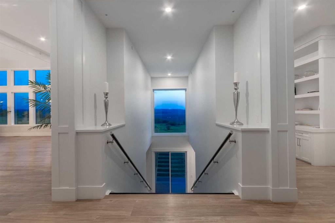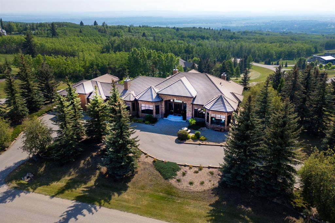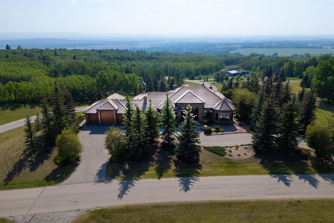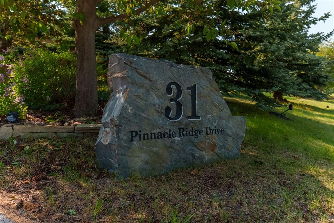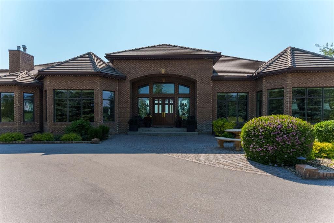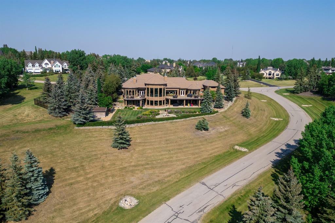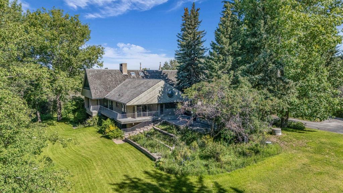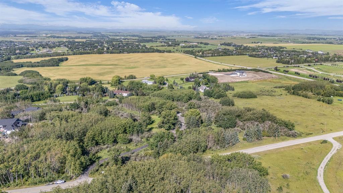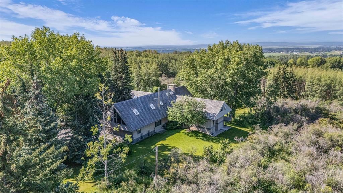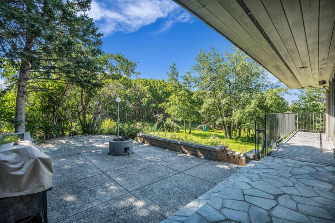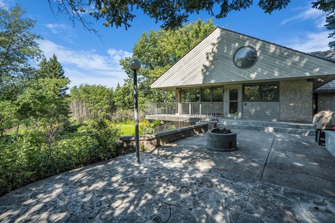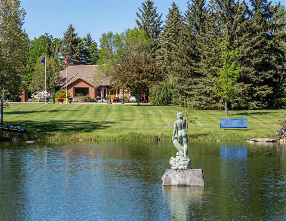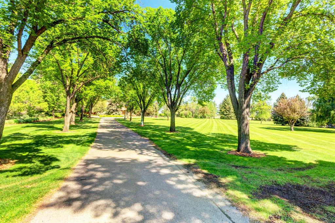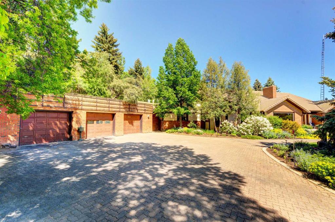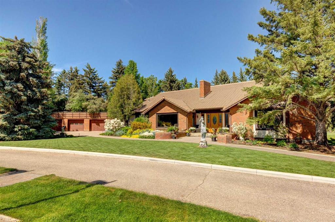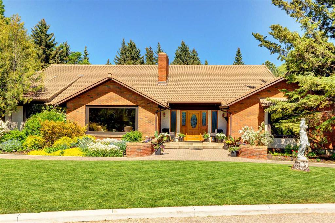1020 Bel-Aire Drive SW
Calgary T2V 2B9
MLS® Number: A2239234
$ 5,500,000
6
BEDROOMS
5 + 2
BATHROOMS
4,306
SQUARE FEET
1972
YEAR BUILT
Welcome to 1020 Bel-Aire Drive SW, where Elegance Meets Excellence! This home was built with art, functionality and longevity in mind. Step into the pinnacle of luxury living in the esteemed community of Bel-Aire. This extraordinary residence was thoughtfully curated by the homeowner in collaboration with award-winning interior designer Paul Lavoie, where every element was flawlessly executed. This 1972 built home was fully renovated from the foundation up in 2014 with only quality materials. This home is detail oriented from the door knobs to the skylight. Spanning over 7,800 sq. ft. of refined living space, this home boasts 6 spacious bedrooms, 5 of which feature private ensuites, offering both privacy and comfort for family and guests alike. Enter through the grand foyer and let the heated Crème de la Fille marble flooring guide you through a home built to impress. At the heart of it all lies a chef’s dream kitchen, fully equipped with top-tier appliances and custom design details—an inspiring space for crafting gourmet meals and entertaining with ease. The main level seamlessly blends sophistication with comfort, featuring a formal dining room ideal for hosting elegant dinners, and a serene Owner’s Retreat complete with a spa-inspired ensuite—perfect for unwinding at the end of the day. Descend the handcrafted walnut staircase to a lower level tailored for leisure and entertainment. Hone your golf game in the private simulator, find inspiration in the soundproof music room, or select a vintage from the climate-controlled wine cellar before settling in for a cinematic experience in your own theatre, complete with projector and theatre-style screen. An elevator connects all levels of the home, including access to your heated double garage, outfitted with tile and two car lifts, allowing safe storage for up to four vehicles. An oversized driveway provides additional parking for guests, enhancing the overall sense of hospitality and grandeur. Step outside to a lush, private backyard framed by mature spruce trees that provide natural seclusion. Gather around the outdoor fireplace and experience a rare harmony of comfort, nature, and refined luxury. Perfectly situated, this home is mere minutes from the Calgary Golf & Country Club, the Glencoe Club, downtown Calgary, and an array of upscale shops and everyday amenities. Do not miss out on this one of a kind masterpiece.
| COMMUNITY | Bel-Aire |
| PROPERTY TYPE | Detached |
| BUILDING TYPE | House |
| STYLE | Bungalow |
| YEAR BUILT | 1972 |
| SQUARE FOOTAGE | 4,306 |
| BEDROOMS | 6 |
| BATHROOMS | 7.00 |
| BASEMENT | Finished, Full |
| AMENITIES | |
| APPLIANCES | Bar Fridge, Built-In Oven, Central Air Conditioner, Convection Oven, Dishwasher, Disposal, Dryer, Garage Control(s), Garburator, Gas Range, Range Hood, Refrigerator, See Remarks, Tankless Water Heater, Washer, Water Softener, Window Coverings |
| COOLING | Central Air |
| FIREPLACE | Bedroom, Decorative, Gas, Great Room, Living Room, Mantle, Masonry, Primary Bedroom, Outside, See Remarks, Stone, Tile, Wood Burning |
| FLOORING | Carpet, Hardwood, Marble, See Remarks, Stone |
| HEATING | In Floor, Fireplace(s), Forced Air, Natural Gas |
| LAUNDRY | Laundry Room, Lower Level |
| LOT FEATURES | Back Yard, Garden, Landscaped, Lawn, Level, Many Trees, Private, Underground Sprinklers |
| PARKING | Aggregate, Double Garage Attached, Driveway, Front Drive, Garage Door Opener, Garage Faces Front, Heated Garage, Oversized, See Remarks |
| RESTRICTIONS | Restrictive Covenant, Utility Right Of Way |
| ROOF | Cedar Shake |
| TITLE | Fee Simple |
| BROKER | The Agency Calgary |
| ROOMS | DIMENSIONS (m) | LEVEL |
|---|---|---|
| Bedroom | 13`2" x 14`5" | Lower |
| 4pc Ensuite bath | 13`2" x 8`11" | Lower |
| Bedroom | 13`2" x 14`2" | Lower |
| 4pc Ensuite bath | 14`1" x 9`1" | Lower |
| Media Room | 15`1" x 22`1" | Lower |
| Game Room | 32`8" x 20`1" | Lower |
| Hobby Room | 14`1" x 23`0" | Lower |
| Bedroom | 17`11" x 10`7" | Lower |
| Walk-In Closet | 15`3" x 8`10" | Lower |
| Wine Cellar | 5`7" x 15`10" | Lower |
| Laundry | 11`7" x 7`10" | Lower |
| Storage | 8`3" x 6`6" | Lower |
| Furnace/Utility Room | 30`11" x 8`7" | Lower |
| 2pc Bathroom | 8`9" x 4`11" | Lower |
| Mud Room | 9`2" x 7`10" | Main |
| Office | 10`4" x 9`8" | Main |
| Dining Room | 12`7" x 21`4" | Main |
| Foyer | 10`0" x 21`11" | Main |
| Living Room | 16`5" x 18`10" | Main |
| Kitchen | 10`2" x 19`2" | Main |
| Breakfast Nook | 10`2" x 11`9" | Main |
| Great Room | 22`3" x 30`4" | Main |
| Bedroom - Primary | 15`11" x 19`2" | Main |
| 5pc Ensuite bath | 11`9" x 17`6" | Main |
| Walk-In Closet | 11`7" x 14`2" | Main |
| Bedroom | 11`5" x 16`10" | Main |
| 4pc Ensuite bath | 5`5" x 9`11" | Main |
| Bedroom | 15`1" x 13`10" | Main |
| 4pc Ensuite bath | 11`5" x 12`3" | Main |
| Walk-In Closet | 11`5" x 5`1" | Main |
| 2pc Bathroom | 8`3" x 7`5" | Main |

