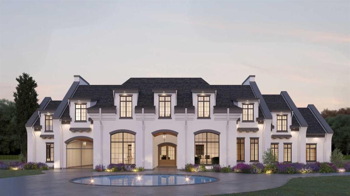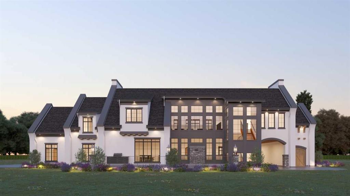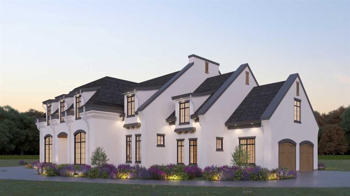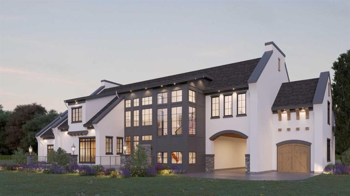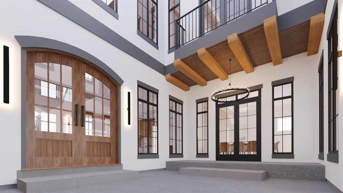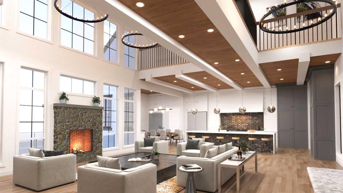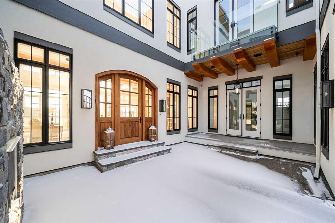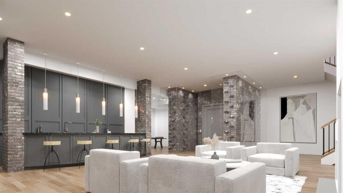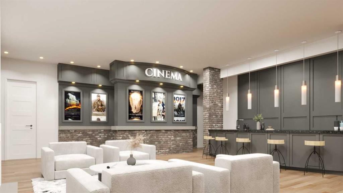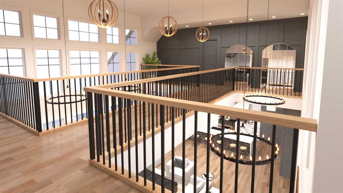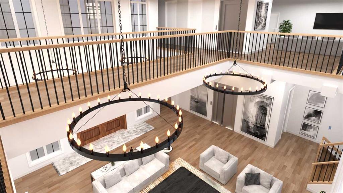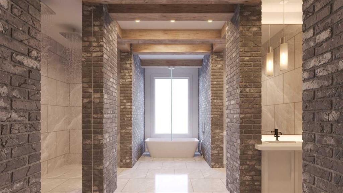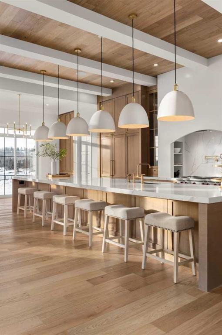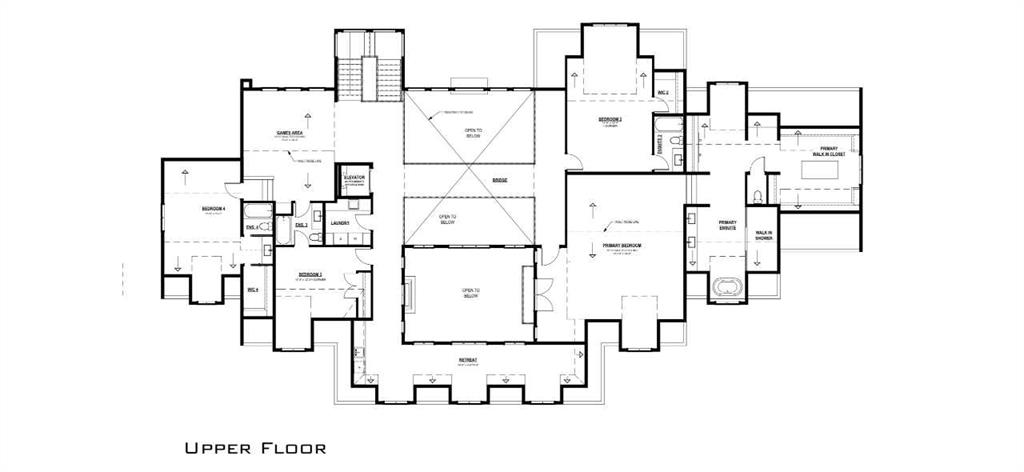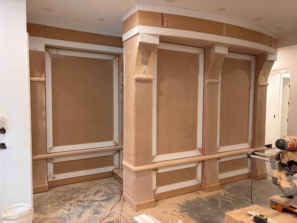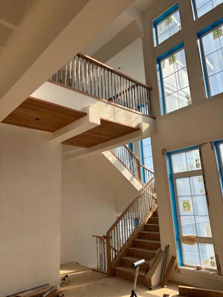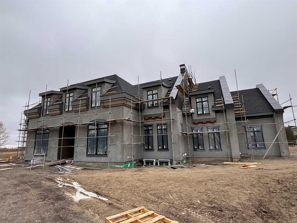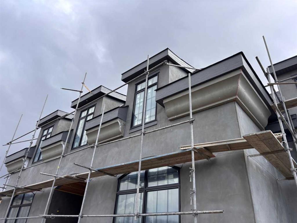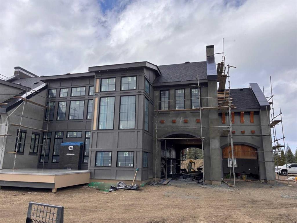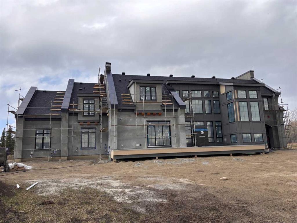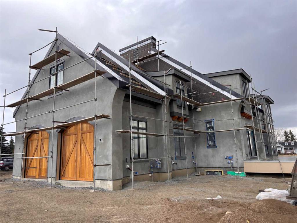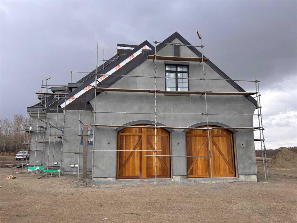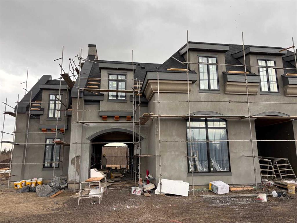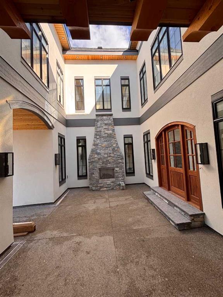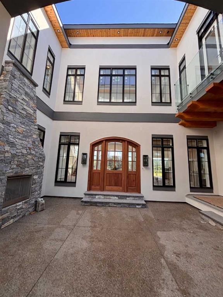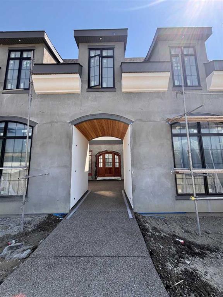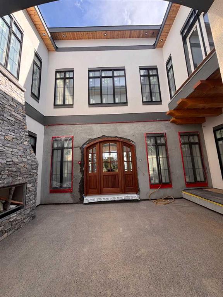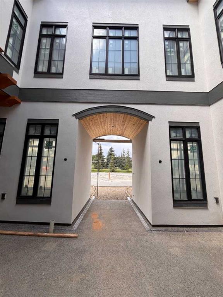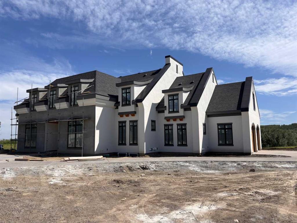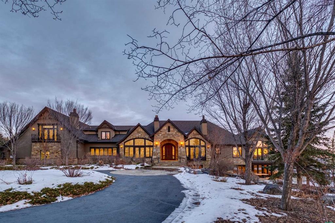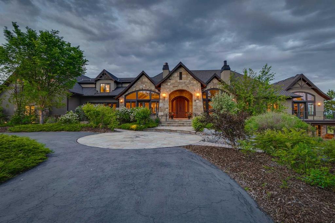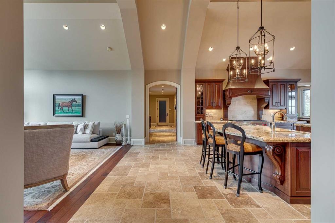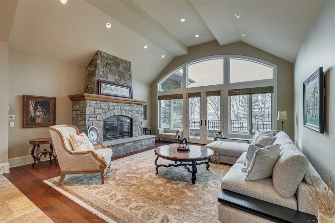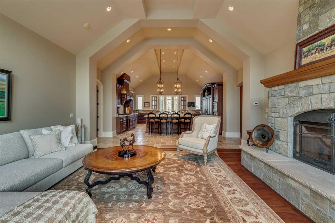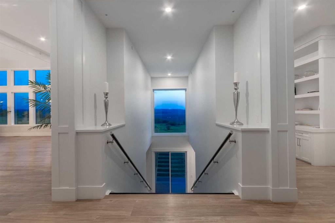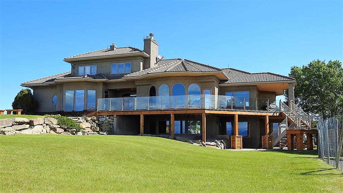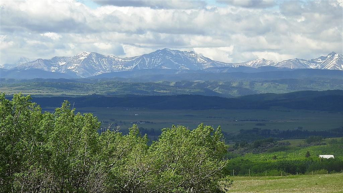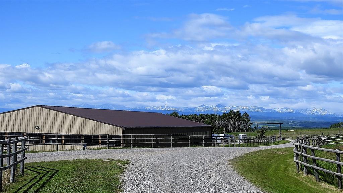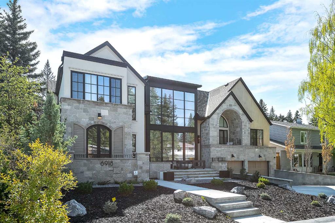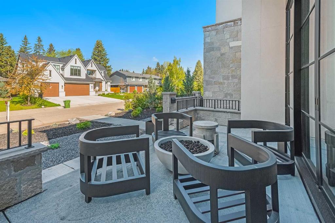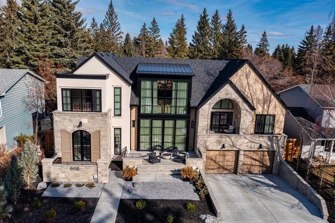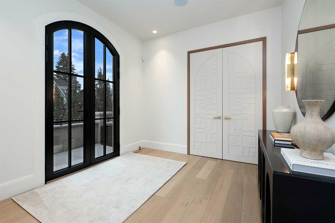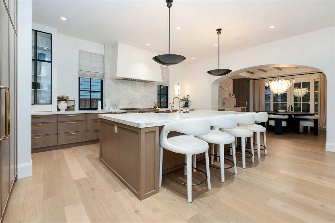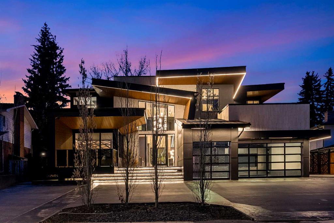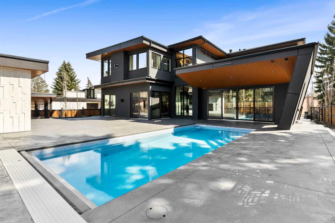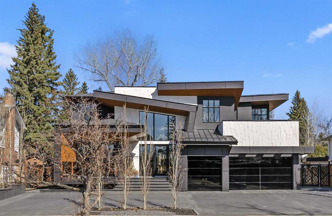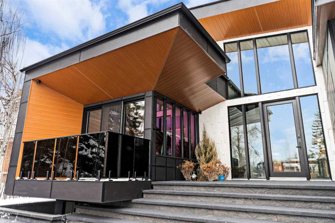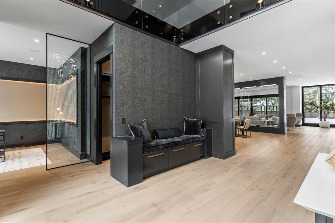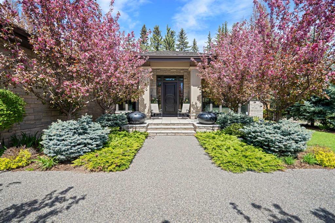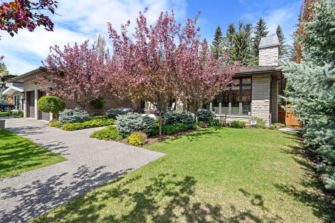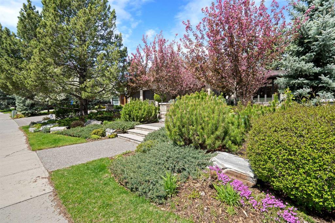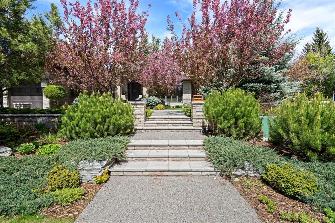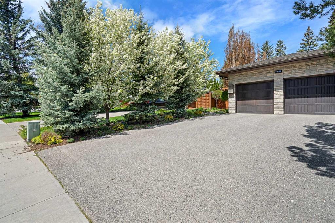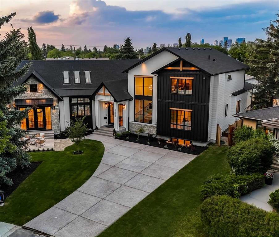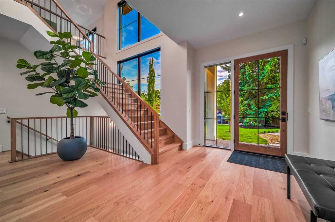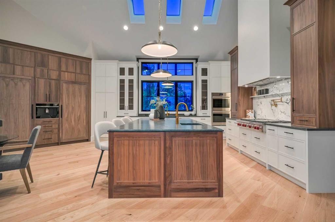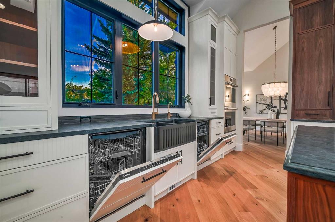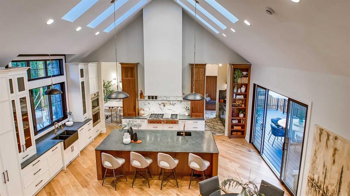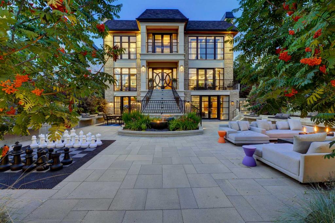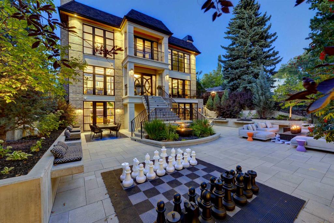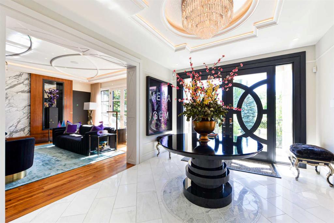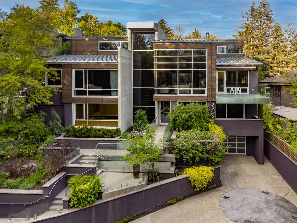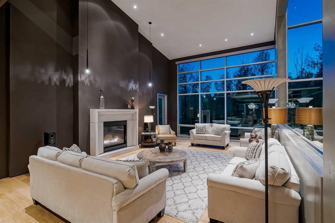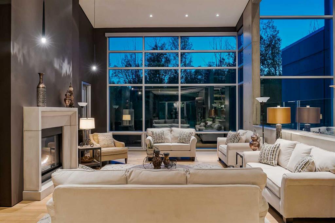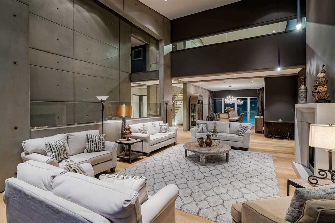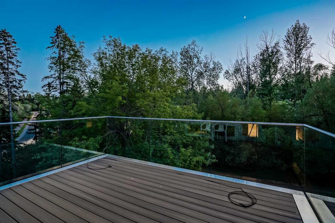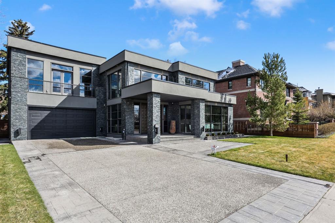$ 5,499,999
5
BEDROOMS
5 + 2
BATHROOMS
6,939
SQUARE FEET
2025
YEAR BUILT
"La Charlize" by Baywood Estate Homes. Just released, our 2024/2025 Custom Executive Spec Home. Nestled on 3.5 acres backing onto the World Renowned Spruce Meadows Equestrian Center. Only 20 minutes to downtown and 5 minutes from the Shawnessy Shopping Complex. a VERY RARE opportunity to own a one of a kind French Country Inspired Manor designed by The Baywood Design Studios. Unique one of a kind features include; a centrally located inner courtyard oasis with fireplace accessed thru the front entry, dinning room french doors and a master bedroom Romeo and Juliet balcony.. Once inside you are presented with grand 24 foot ceilings, a custom second story bridge connecting the upper living spaces. Access to all floors is provided by a grand designer staircase along with a custom residential elevator. Basement features include a large designer wine cellar, a tiered themed movie theatre and a large fitness room. Final selections and colours can still be made until November 2024. Lot features include; a 3.5 acre, private gate accessed tree lined road right on the City Of Calgary limits. Lot offers the opportunity to have 3 horses on the property. Property is south of Calgary's new ring road and north of the Cities new southern communities. A very rare opportunity to own this much land almost inside of Calgary's city limits. Photos are representative.
| COMMUNITY | |
| PROPERTY TYPE | Detached |
| BUILDING TYPE | House |
| STYLE | 2 Storey |
| YEAR BUILT | 2025 |
| SQUARE FOOTAGE | 6,939 |
| BEDROOMS | 5 |
| BATHROOMS | 7.00 |
| BASEMENT | Finished, Full |
| AMENITIES | |
| APPLIANCES | Bar Fridge, Built-In Oven, Dishwasher, Double Oven, Dryer, Freezer, Garage Control(s), Gas Cooktop, Gas Oven, Gas Range, Gas Stove, Humidifier, Microwave, Range Hood, Refrigerator, Washer |
| COOLING | Central Air |
| FIREPLACE | Brick Facing, Gas |
| FLOORING | Carpet, Ceramic Tile, Hardwood, Tile |
| HEATING | Fan Coil, In Floor, Heat Pump, Natural Gas |
| LAUNDRY | Upper Level |
| LOT FEATURES | Level, No Neighbours Behind |
| PARKING | Double Garage Attached, Parking Pad, Single Garage Attached, Stall |
| RESTRICTIONS | Restrictive Covenant, Utility Right Of Way |
| ROOF | Asphalt Shingle |
| TITLE | Fee Simple |
| BROKER | Bode Platform Inc. |
| ROOMS | DIMENSIONS (m) | LEVEL |
|---|---|---|
| Family Room | 25`4" x 22`0" | Basement |
| Media Room | 18`8" x 19`8" | Basement |
| Exercise Room | 24`0" x 9`8" | Basement |
| Bedroom | 16`0" x 12`0" | Basement |
| 2pc Bathroom | 0`0" x 0`0" | Basement |
| 4pc Ensuite bath | 0`0" x 0`0" | Basement |
| Great Room | 26`4" x 23`0" | Main |
| Office | 20`10" x 11`0" | Main |
| Exercise Room | 9`0" x 18`0" | Main |
| Dining Room | 16`2" x 20`0" | Main |
| Pantry | 17`2" x 6`10" | Main |
| Kitchen | 24`2" x 13`0" | Main |
| Breakfast Nook | 9`6" x 11`6" | Main |
| 2pc Bathroom | 0`0" x 0`0" | Main |
| 4pc Ensuite bath | 0`0" x 0`0" | Upper |
| 4pc Ensuite bath | 0`0" x 0`0" | Upper |
| 4pc Ensuite bath | 0`0" x 0`0" | Upper |
| Bedroom | 29`4" x 14`6" | Upper |
| Bedroom | 12`2" x 13`9" | Upper |
| Bedroom | 15`7" x 13`0" | Upper |
| Game Room | 14`6" x 15`6" | Upper |
| Bedroom - Primary | 24`8" x 19`10" | Upper |
| 5pc Ensuite bath | 0`0" x 0`0" | Upper |

