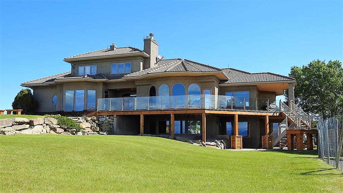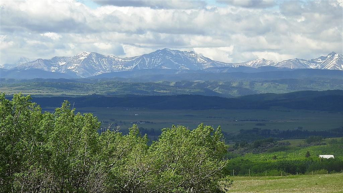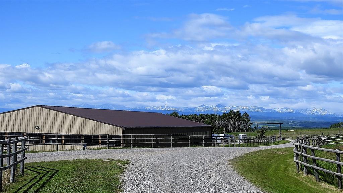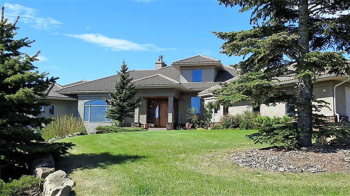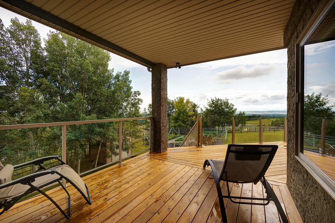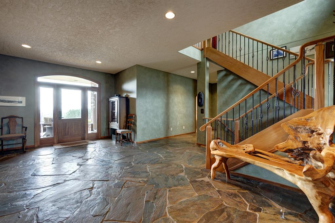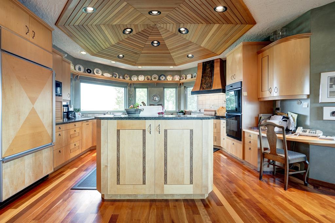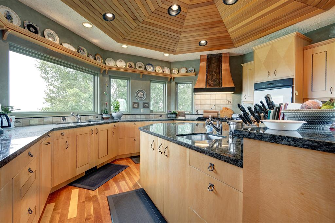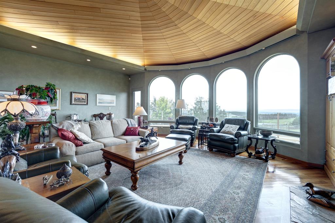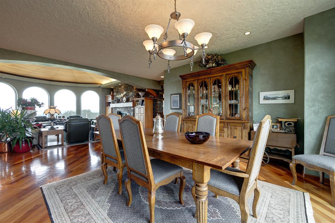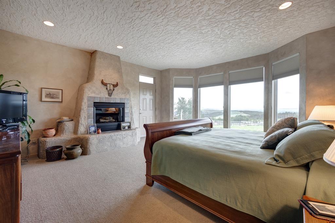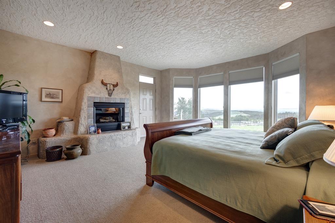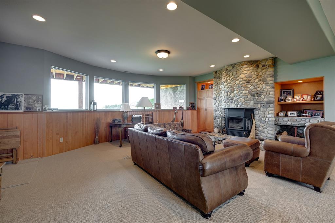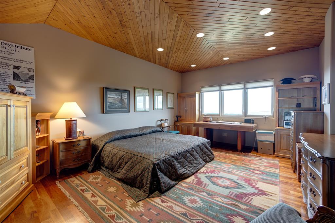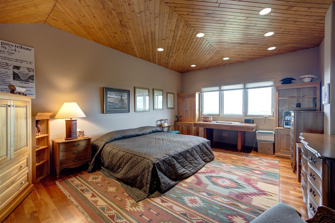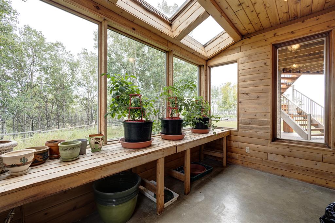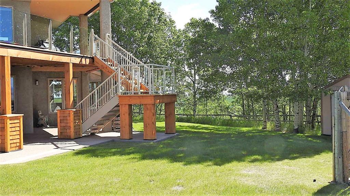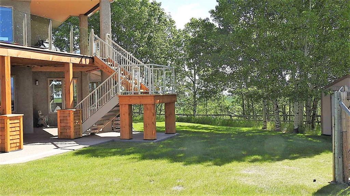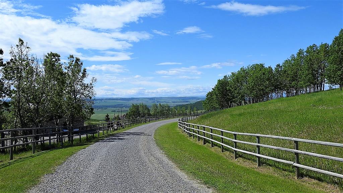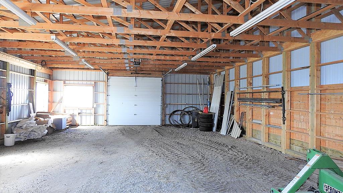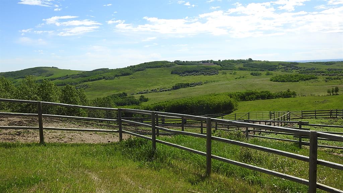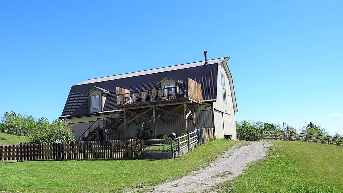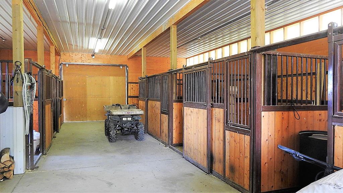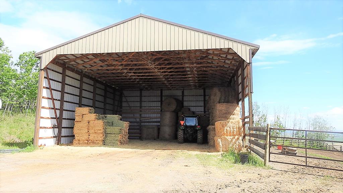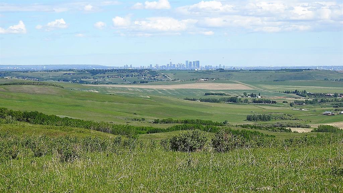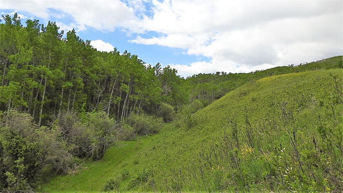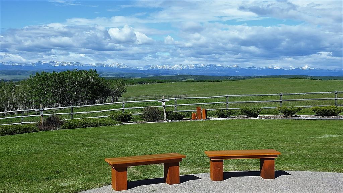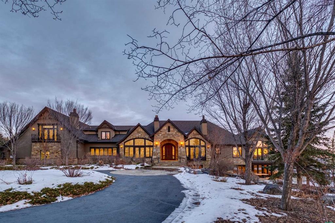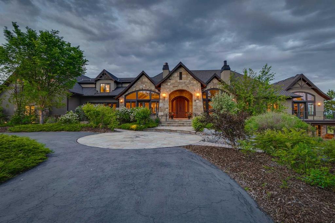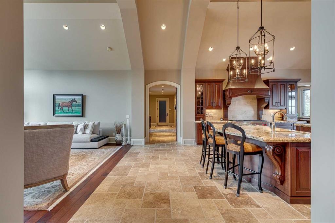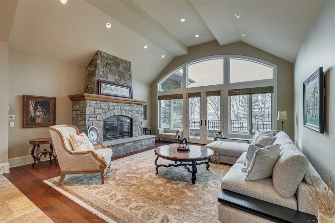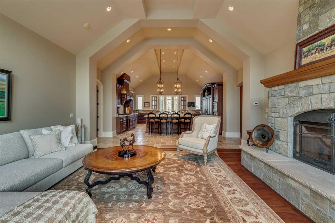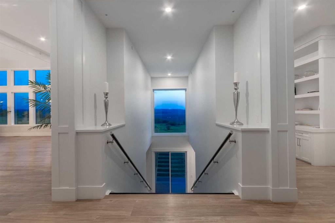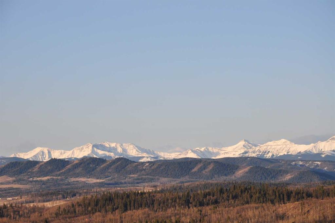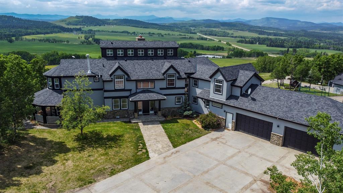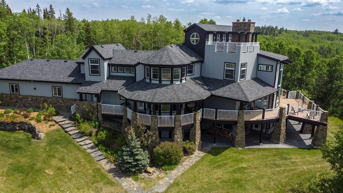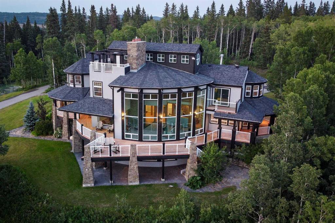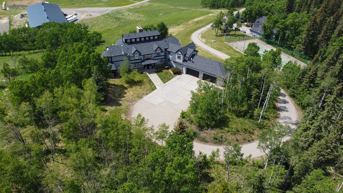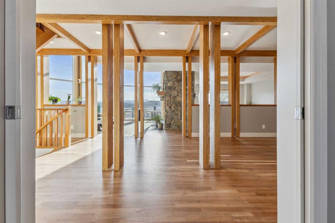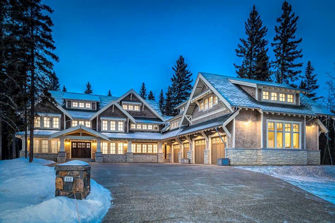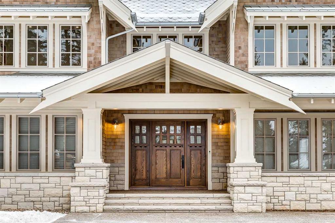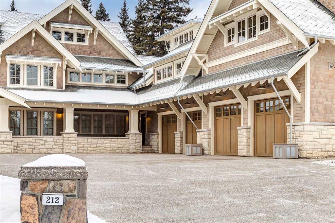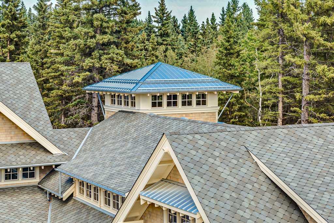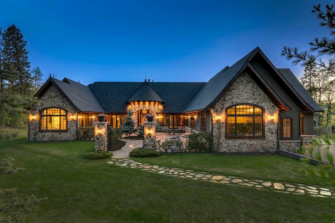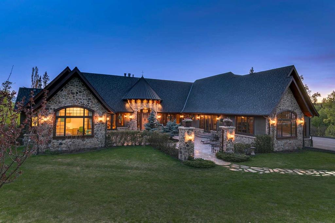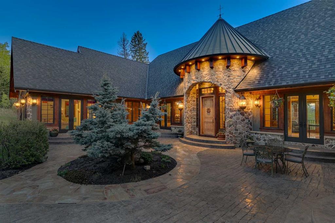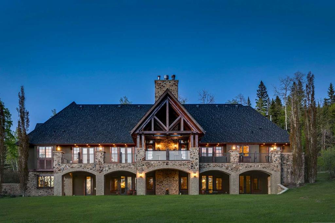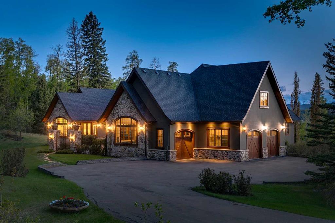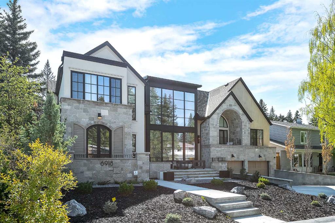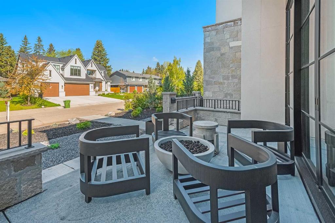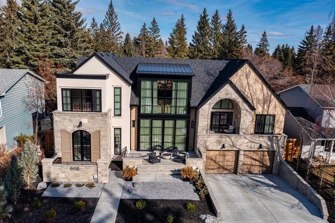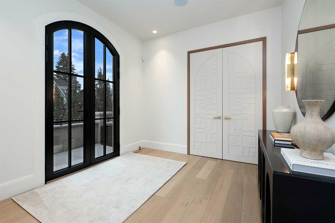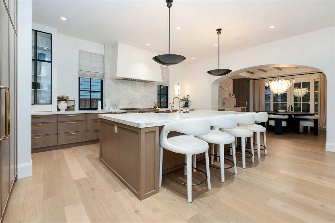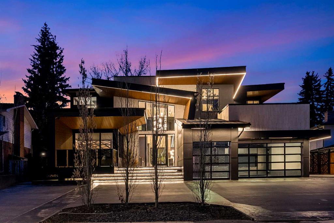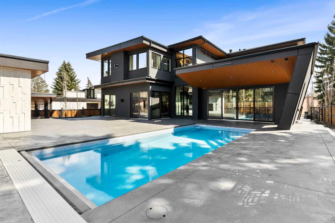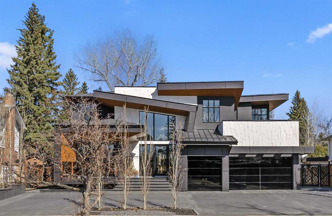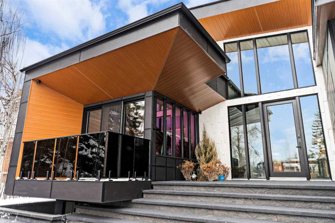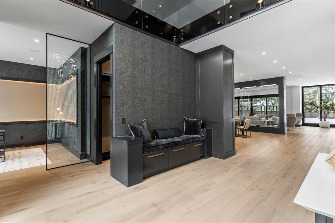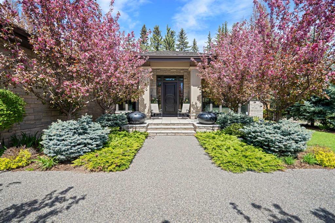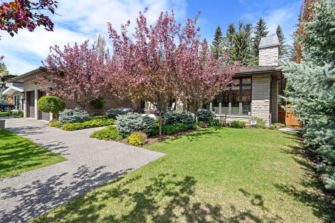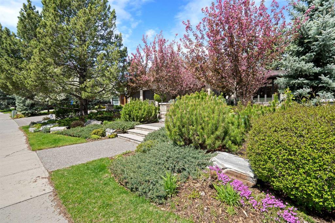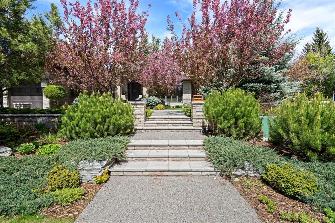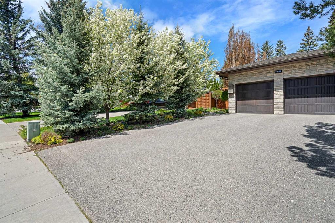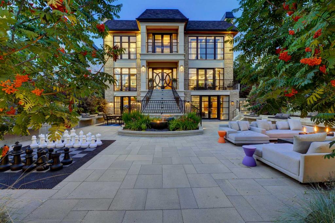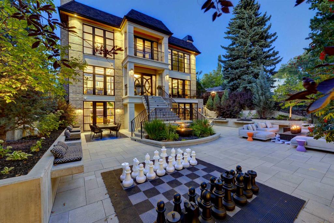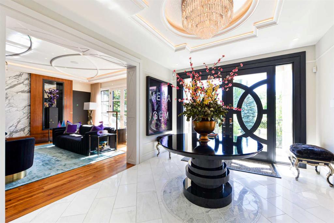$ 5,600,000
3
BEDROOMS
3 + 2
BATHROOMS
3,483
SQUARE FEET
1999
YEAR BUILT
Luxury Home, the ultimate horse facility in the center of a Wildlife corridor. Drive up the rail lined paved driveway, and marvel at a full range Rocky Mountain view as the backdrop for this breathtaking 3483 sq ft, walk out bungalow with 6200 sq ft of developed living space. Bright, large rooms that are custom architecturally designed, grand roof lines with large windows to drink in those huge panoramic views. The custom cherry door leads through a refined flagstone entrance into a well-planned, wood accented, open floor plan featuring gleaming cherry hardwood floors, and a "Wow factor" view from every room. A gourmet kitchen has granite counter tops, birds eye maple cabinets, hand-made pulls, high end appliances, copper hood fan, and a well-lit cedar vaulted ceiling - perfect for those who like to entertain. On a cool summer night there is nothing , like curling up in front of one of the 2 log burning, real stone fireplaces in the main Living room or Rec room downstairs. Can you imagine sipping your morning coffee on the wrap- around cedar deck as you watch horses grazing in the pasture and the kids running through the underground sprinklers in the full professionally landscaped yard. Need a little "me" time. Escape to the sanctuary of the executive Master suite, again, with those incredible mountain views, adobe gas fireplace, large walk in closet and 5 pc ensuite. The low maintenance exterior has adobe style stucco, stone siding, covered verandas, and clay tile roof. The local wildlife are a big part of this country oasis. You’ll delight in the sounds of the elk bugling and the coyotes yipping on this un-subdivided, 160 acre quarter, that has a nice mix of aspen pockets, lush open grass meadow, and a "top of the world" 360 degree, city to mountain view. Everything is here for your four-legged friends: 70x160 ft indoor arena, attached 6 - Box Stall, 4 tie stall barn with wash rack, huge tack room, lounge area, 3pc bathroom with shower, plus cold storage for your tractors and toys. Outside you will find,100x150 outdoor arena, plenty of rail paddocks with heated waterers and shelters. There is also a fully insulated and heated shop, connected to an executive 2400, sq ft living quarters above the 6-box stalls in the stately hip roof barn. Pastures are fenced and cross fenced, and a seasonal creek babbles through the hills in the East pastures. 2 good wells pumping into a 3,000-gal cistern, to supply all the water you need to run your operation. So close - only 20 min to Spruce Meadows or city, 10 min to Okotoks, or Strathcona Tweedsmuir, but feels so far away on a paved, dead-end road. So whether you are a horse enthusiast, breeder, or just a livestock lover, you are going to enjoy this ultimate horse facility with this luxury home and a Mountain view second to none. Do not enter without permission. The Purchase Price does not include GST. In the event that GST is payable and the Buyer is not a GST registrant, then the Buyer shall remit the applicable GST.
| COMMUNITY | |
| PROPERTY TYPE | Detached |
| BUILDING TYPE | House |
| STYLE | 1 and Half Storey, Acreage with Residence |
| YEAR BUILT | 1999 |
| SQUARE FOOTAGE | 3,483 |
| BEDROOMS | 3 |
| BATHROOMS | 5.00 |
| BASEMENT | Finished, Full |
| AMENITIES | |
| APPLIANCES | Dishwasher, Double Oven, Dryer, Electric Cooktop, Electric Stove, Microwave, Refrigerator, Warming Drawer, Washer, Window Coverings |
| COOLING | Central Air |
| FIREPLACE | Gas Starter, Stone, Wood Burning |
| FLOORING | Carpet, Hardwood, Slate, Tile |
| HEATING | Boiler, In Floor, Fireplace(s), Forced Air, Natural Gas |
| LAUNDRY | Laundry Room |
| LOT FEATURES | Backs on to Park/Green Space, Landscaped, Lawn, Many Trees, Meadow, Native Plants, No Neighbours Behind, Pasture, Paved, Seasonal Water, Sloped Down, Views |
| PARKING | Triple Garage Attached |
| RESTRICTIONS | None Known |
| ROOF | Clay Tile |
| TITLE | Fee Simple |
| BROKER | Coldwell Banker Mountain Central |
| ROOMS | DIMENSIONS (m) | LEVEL |
|---|---|---|
| Bedroom | 14`7" x 13`7" | Basement |
| Bedroom | 15`3" x 17`11" | Basement |
| Den | 17`10" x 13`6" | Basement |
| Family Room | 14`10" x 23`6" | Basement |
| Game Room | 22`6" x 24`6" | Basement |
| Sunroom/Solarium | 13`0" x 12`1" | Basement |
| Exercise Room | 12`11" x 13`11" | Basement |
| 4pc Bathroom | 7`6" x 8`2" | Basement |
| 4pc Bathroom | 12`3" x 11`9" | Basement |
| Workshop | 16`4" x 16`4" | Basement |
| Storage | 10`9" x 10`1" | Basement |
| Kitchen | 17`6" x 19`3" | Main |
| Living Room | 23`11" x 23`9" | Main |
| Dining Room | 14`6" x 19`3" | Main |
| Bedroom - Primary | 18`1" x 16`5" | Main |
| Breakfast Nook | 11`7" x 10`9" | Main |
| 2pc Bathroom | 5`4" x 5`7" | Main |
| 4pc Ensuite bath | 11`10" x 11`7" | Main |
| Mud Room | 25`11" x 13`2" | Main |
| Bonus Room | 18`6" x 13`2" | Second |
| Office | 14`3" x 11`9" | Second |
| 2pc Bathroom | 8`11" x 5`4" | Second |

