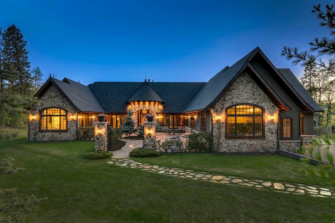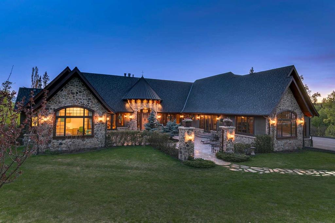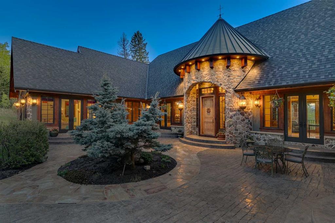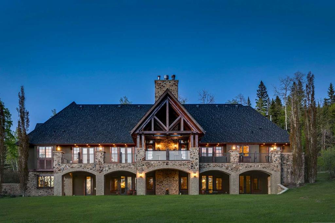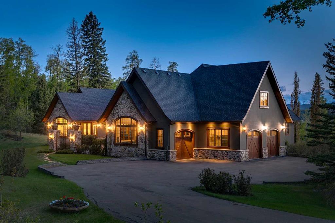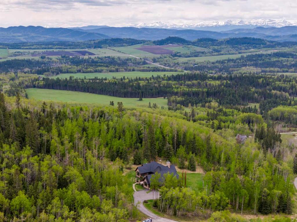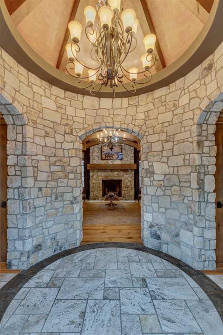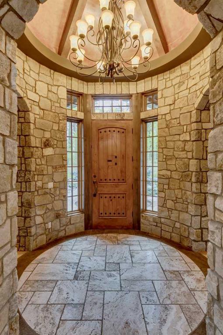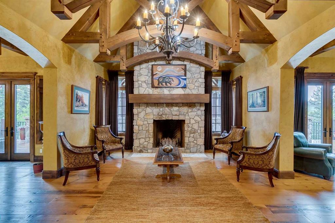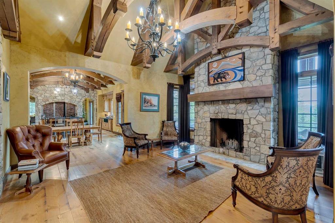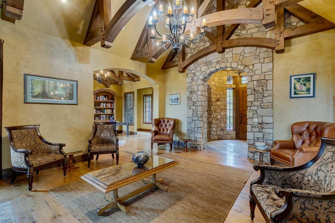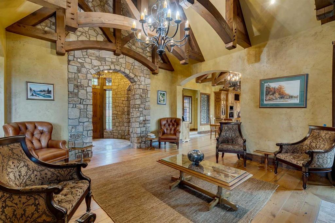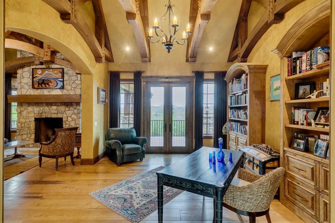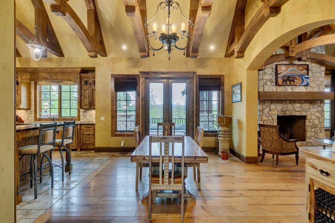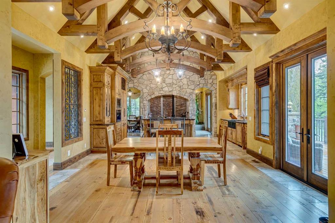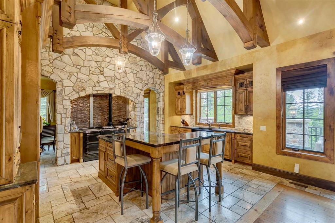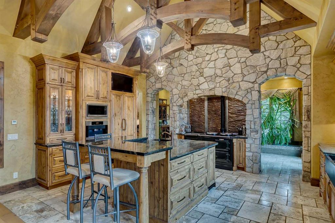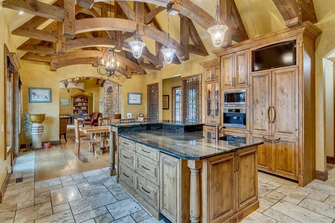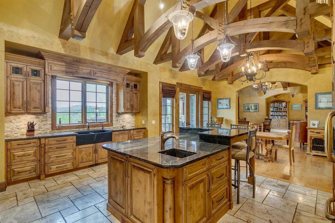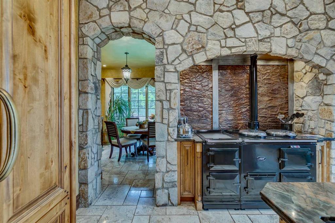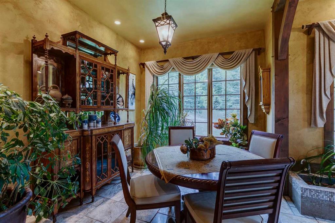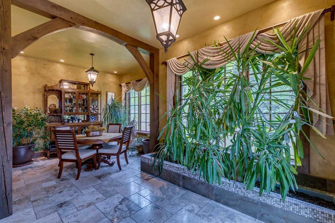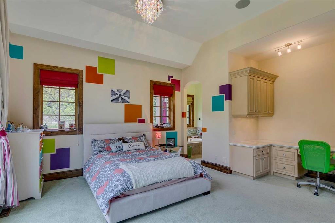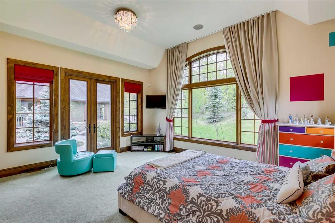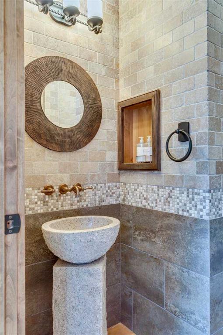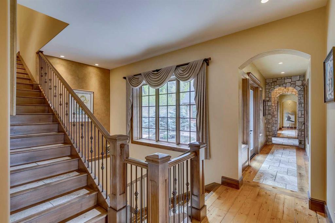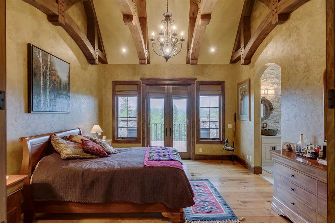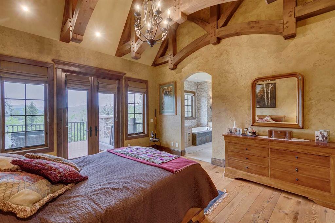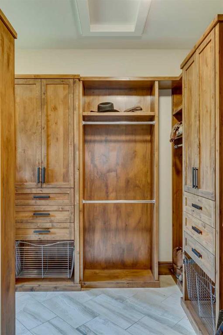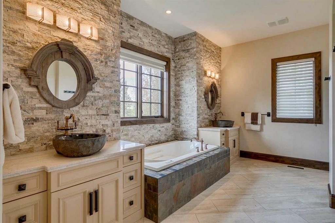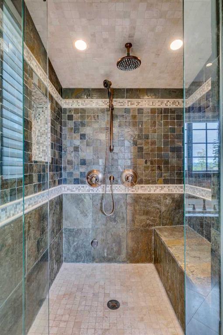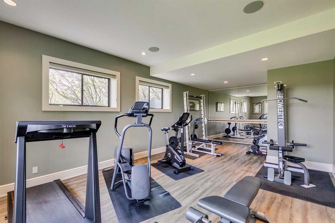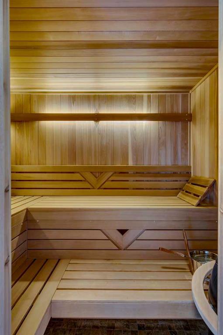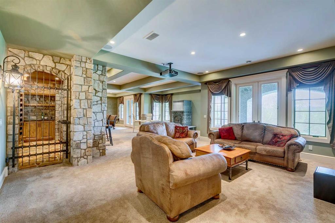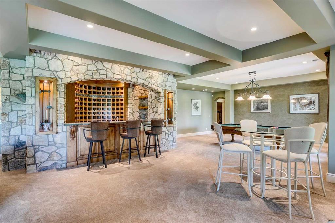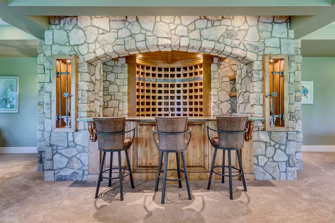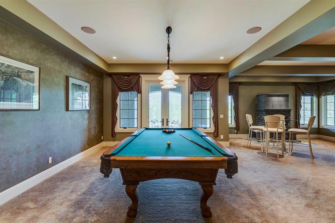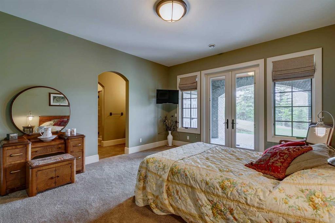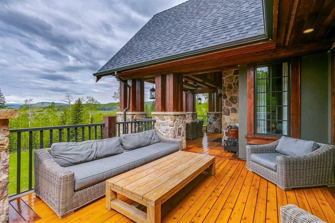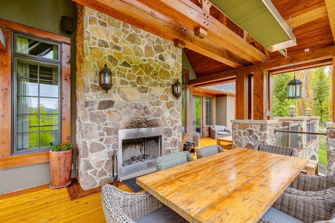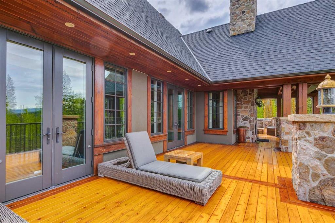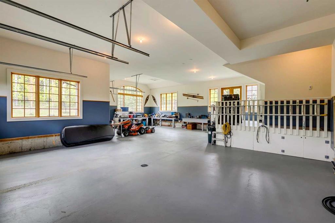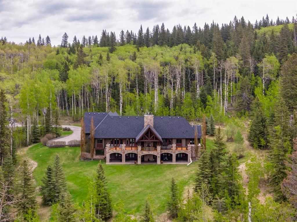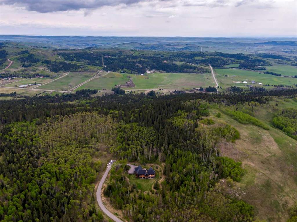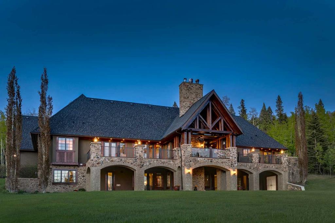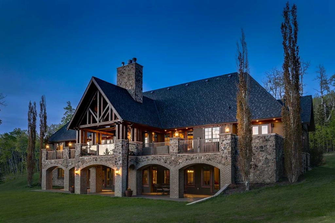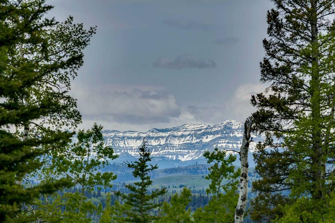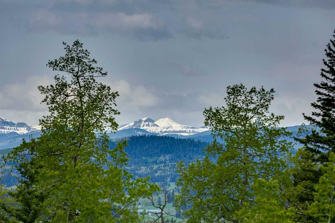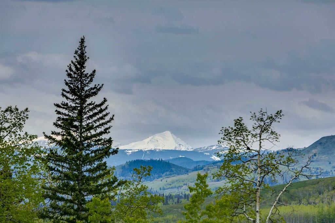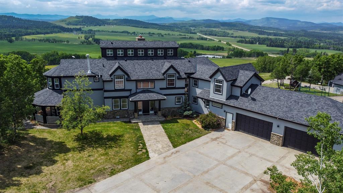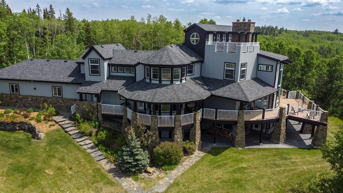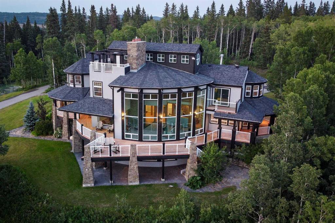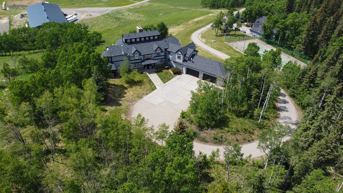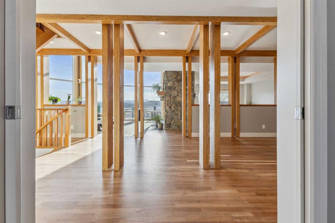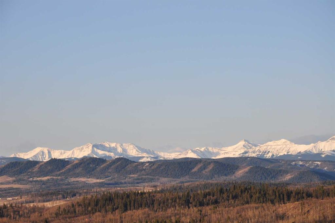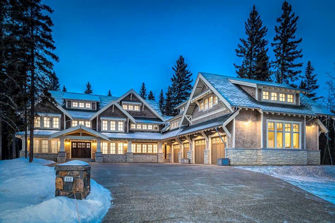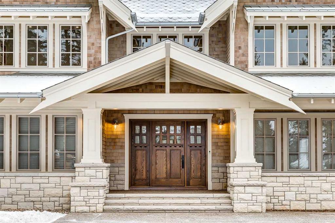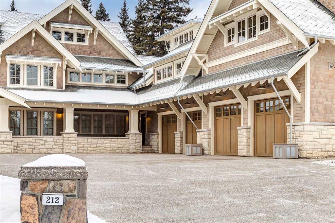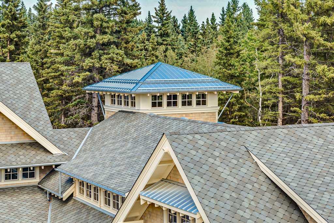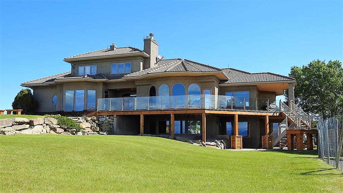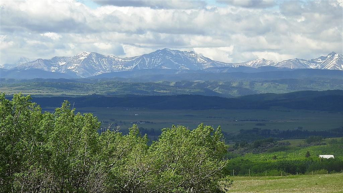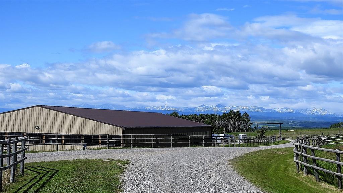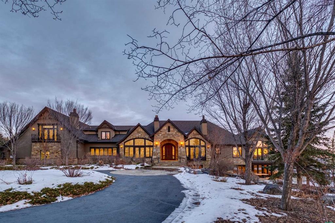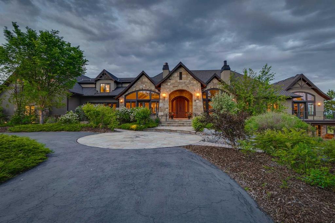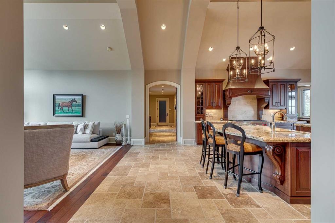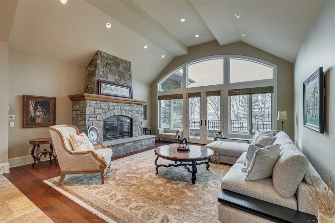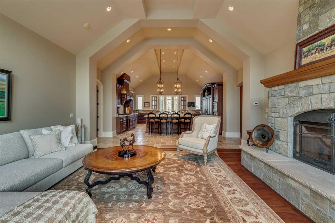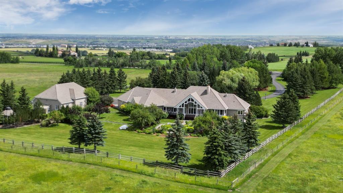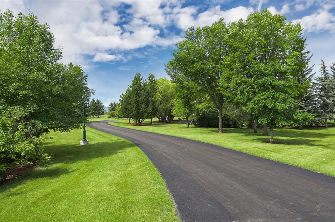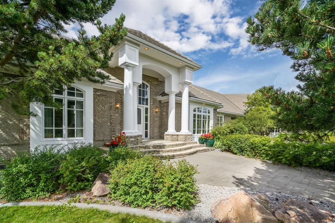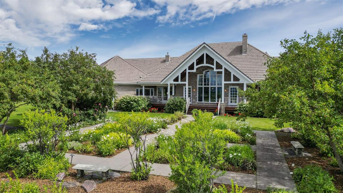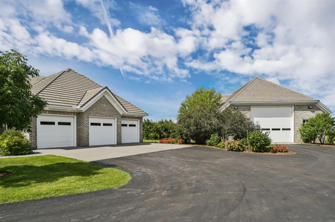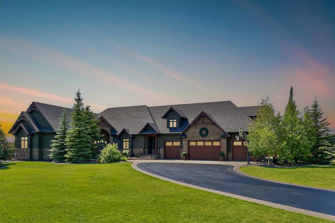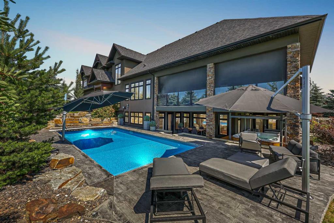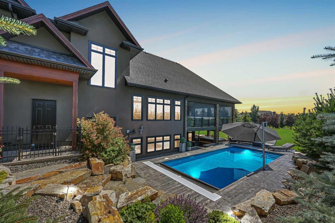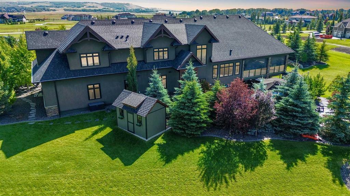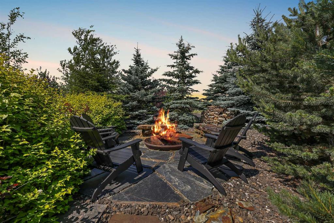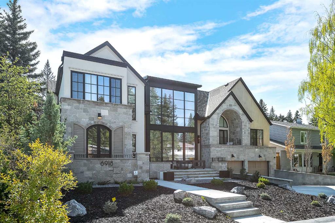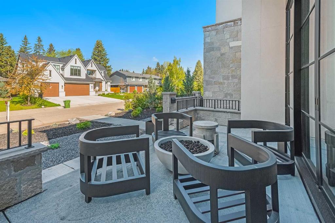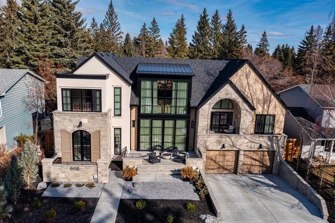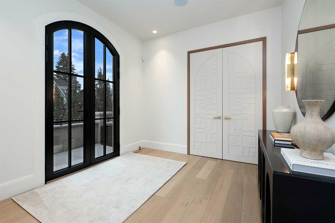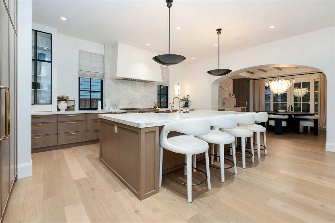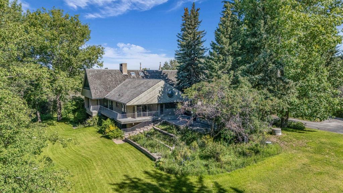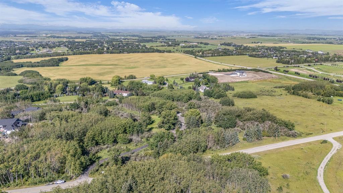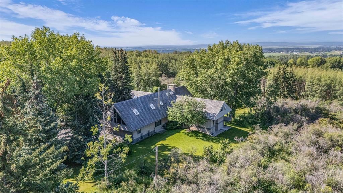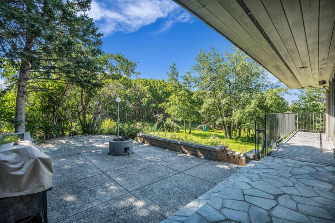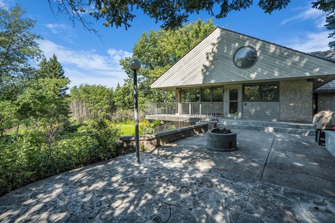290226 316 Street W
Rural Foothills County T0L 1W4
MLS® Number: A2210666
$ 4,995,000
4
BEDROOMS
5 + 1
BATHROOMS
3,955
SQUARE FEET
2011
YEAR BUILT
25 minutes from southwest Calgary city limits, this timber and stone masterpiece is set against the backdrop of the majestic Rockies, embraced by rolling ranch lands that offer endless natural beauty. Nestled between Brown-Lowery Provincial Park and Kananaskis Forest Reserve the home promises a lifestyle rooted in nature and refined living . The nearby charming towns of Millarville, Black Diamond and Bragg Creek host festivals and markets year round along with access to esteemed schools, shopping, entertainment and medical facilities. This 2011 SAM Award–Best New Custom Home-winning residence captivates with its stone fireplaces, exposed timber beams, tall French doors under vaulted ceilings. By design, mornings begin in a bright courtyard featuring a serene fountain, while evenings are reserved for unwinding on a west-facing deck that showcases sunsets and mountain vistas “as far as the eye can see.” With amenities like a built-in gas BBQ, an outdoor stone fireplace, and overhead heaters beneath the shelter of a timber truss roof, every season is met with inviting warmth and style. The home’s seamless flow unites a one and half story main floor, a walkout lower level, and an upper loft that can be converted to feature a fourth bedroom, ensuite bath and private den—totaling 6,561 square feet of thoughtfully planned living space. The chef’s kitchen is a dream come true, featuring custom-built alder cabinets, an Aga vented gas range, an integrated fridge and freezer, and a plumbed coffee maker. This culinary space adjoins rooms that facilitate both formal dining and casual family gatherings, ensuring that every meal becomes a shared experience. True to its natural spirit, the home is built almost entirely of organic materials. A copper-seamed Coppola roof crowns the exterior alongside natural stone and brick facades, while reclaimed hardwoods and honed stone floors lend an artisanal touch throughout. Metal-clad fir windows and oversized French doors open onto wood-planked decks that embrace the walkout patio and extend to the hot tub area—perfect for relaxing or entertaining in style. A Scandinavian-inspired spa, a three-piece bath, and a dedicated gym further round out a suite of wellness-oriented features. Inside, vaulted ceilings accented by fir timber beam trusses create a grand yet inviting atmosphere. Stone and granite countertops provide a luxurious touch in every room. Additional highlights include a home theater, wine cellar, billiards room, and a striking Tulikivi fireplace that anchors memorable family moments. An ensuite bedroom on the lower level ensures comfort and privacy for guests or extended family. Modern living integrated with timeless design. State-of-the-art equipment all working together to keep the air, water, and environment healthy, clean, and comfortable year-round. This move-in ready estate awaits your private viewing.
| COMMUNITY | |
| PROPERTY TYPE | Detached |
| BUILDING TYPE | House |
| STYLE | 1 and Half Storey, Acreage with Residence |
| YEAR BUILT | 2011 |
| SQUARE FOOTAGE | 3,955 |
| BEDROOMS | 4 |
| BATHROOMS | 6.00 |
| BASEMENT | Finished, See Remarks, Walk-Out To Grade |
| AMENITIES | |
| APPLIANCES | See Remarks |
| COOLING | Central Air, Other |
| FIREPLACE | Basement, Factory Built, Gas, Gas Log, Gas Starter, Great Room, Living Room, Wood Burning |
| FLOORING | Carpet, Ceramic Tile, Hardwood, Stone |
| HEATING | Boiler, Fan Coil, In Floor, Make-up Air, Fireplace(s), Forced Air, Humidity Control, Natural Gas, See Remarks, Zoned |
| LAUNDRY | Laundry Room, Main Level |
| LOT FEATURES | Gentle Sloping, Landscaped, Private, Treed, Views, Wooded |
| PARKING | Additional Parking, Asphalt, Driveway, Gravel Driveway, Parking Pad, Quad or More Attached, Tandem |
| RESTRICTIONS | Easement Registered On Title, Restrictive Covenant, Utility Right Of Way |
| ROOF | Asphalt Shingle, Metal, See Remarks |
| TITLE | Fee Simple |
| BROKER | Sotheby's International Realty Canada |
| ROOMS | DIMENSIONS (m) | LEVEL |
|---|---|---|
| Exercise Room | 26`9" x 14`0" | Basement |
| Game Room | 18`0" x 16`0" | Basement |
| Wine Cellar | 13`8" x 10`6" | Basement |
| Furnace/Utility Room | 34`0" x 21`0" | Basement |
| Family Room | 20`3" x 16`0" | Basement |
| Game Room | 20`3" x 15`8" | Basement |
| 3pc Bathroom | 15`1" x 8`8" | Basement |
| 3pc Ensuite bath | 9`0" x 8`7" | Basement |
| Living Room | 18`8" x 16`0" | Main |
| Den | 16`0" x 13`6" | Main |
| Bedroom | 18`6" x 17`0" | Main |
| Bedroom | 16`0" x 14`0" | Main |
| Bedroom - Primary | 16`0" x 14`2" | Main |
| 4pc Ensuite bath | 10`4" x 9`4" | Main |
| 2pc Bathroom | 6`8" x 5`4" | Main |
| 5pc Ensuite bath | 16`0" x 9`10" | Main |
| Kitchen | 18`4" x 14`6" | Main |
| Dining Room | 15`10" x 13`8" | Main |
| Breakfast Nook | 200`11" x 12`0" | Main |
| Laundry | 12`10" x 8`5" | Main |
| Den | 13`9" x 15`8" | Upper |
| 3pc Ensuite bath | 9`0" x 6`0" | Upper |
| Bedroom | 15`8" x 12`0" | Upper |

