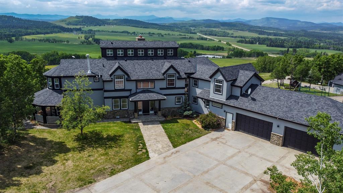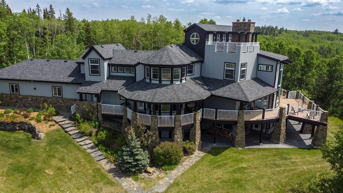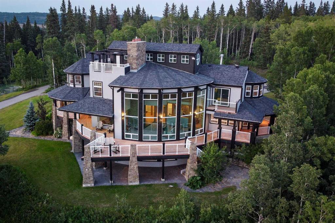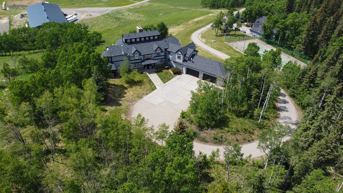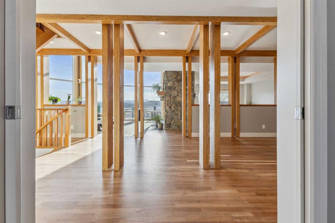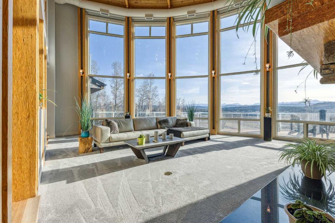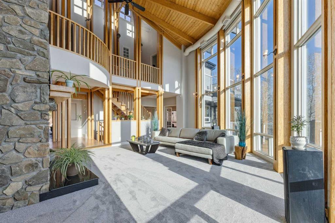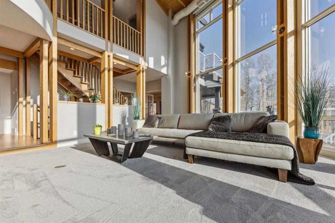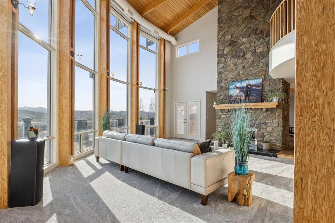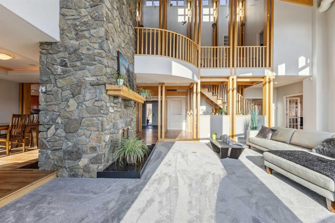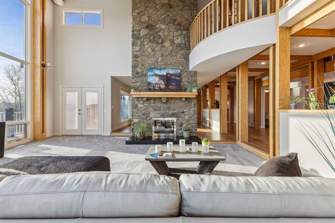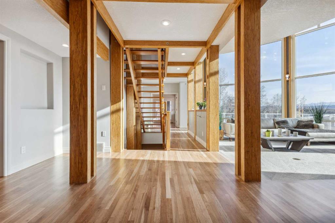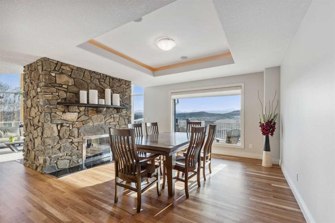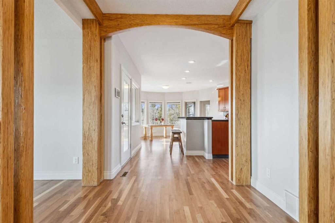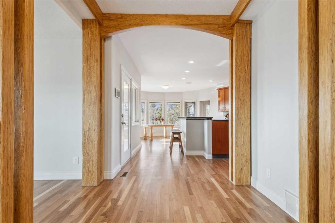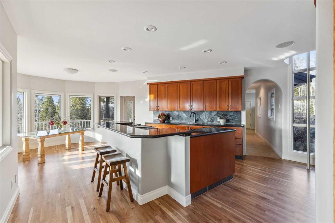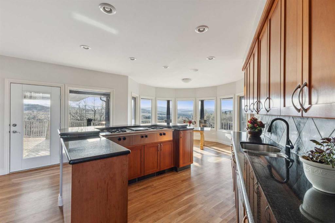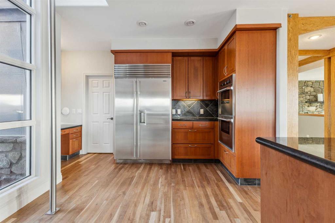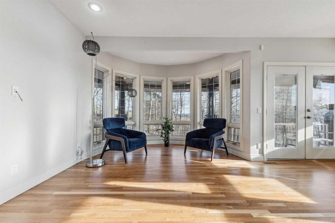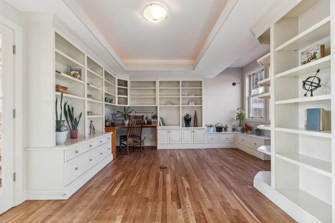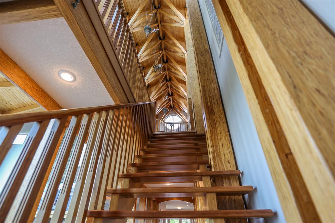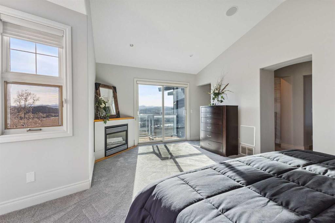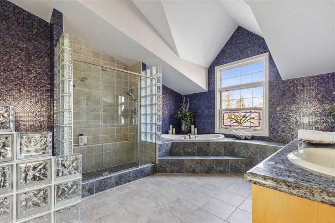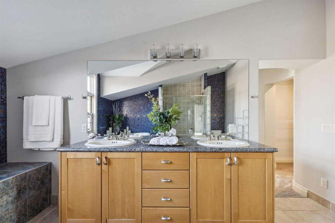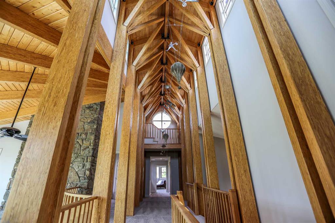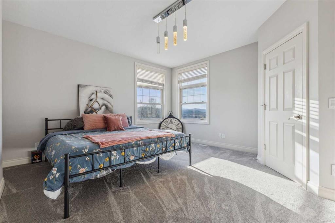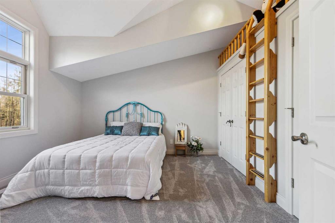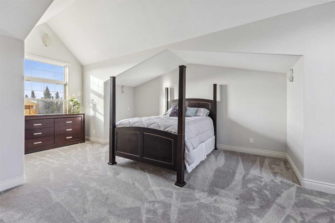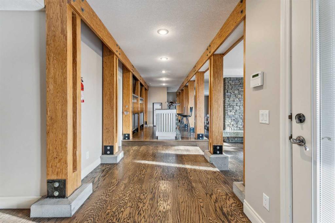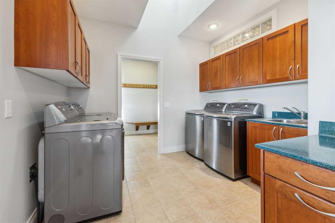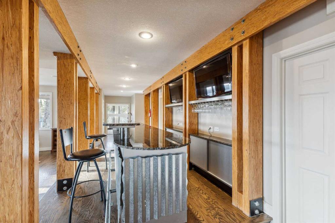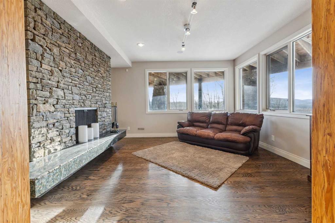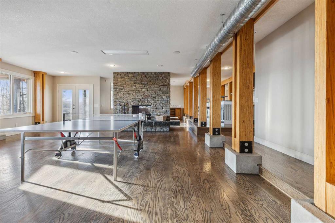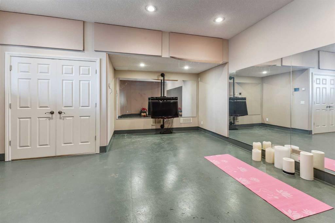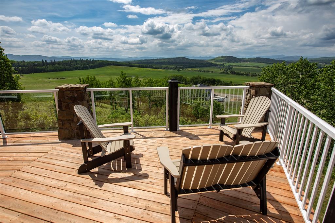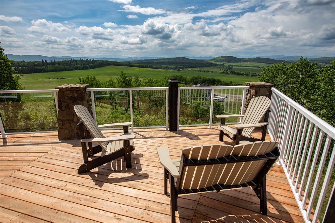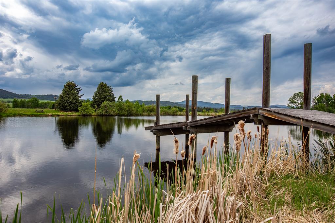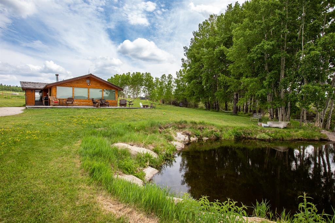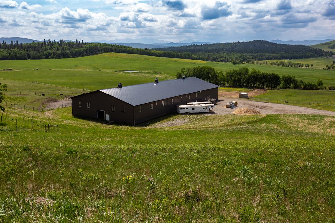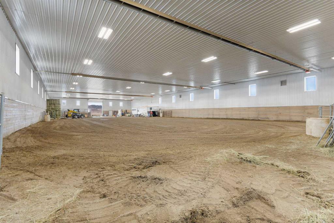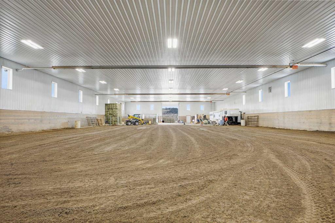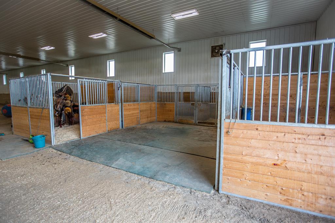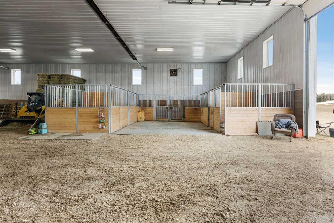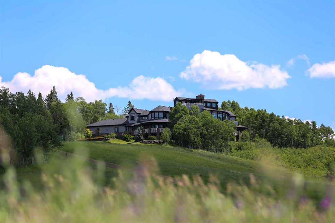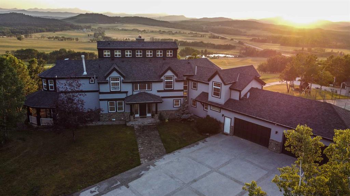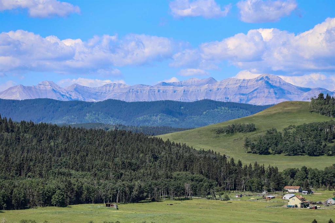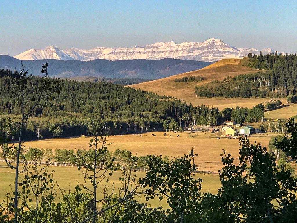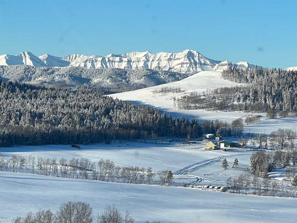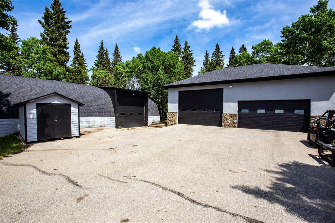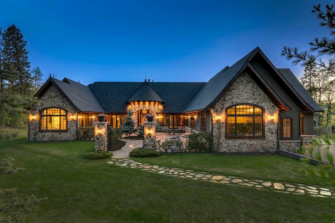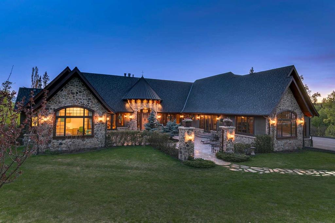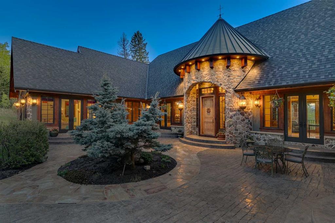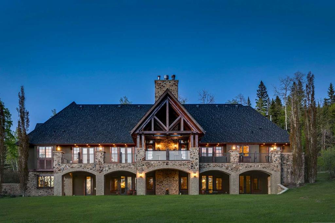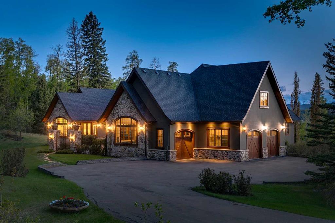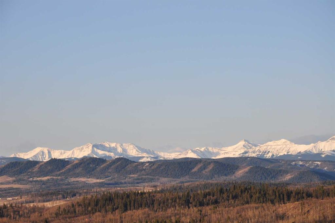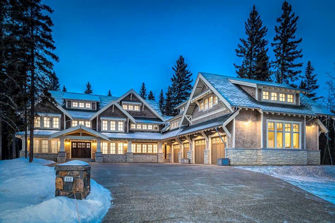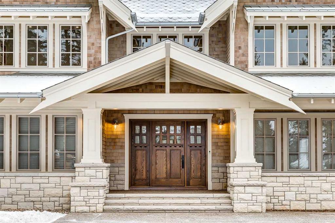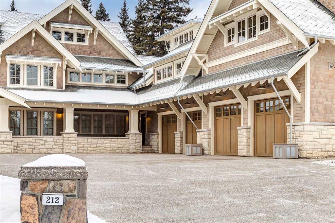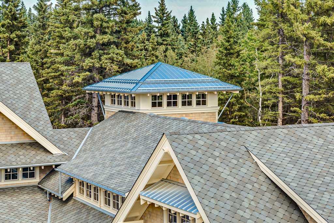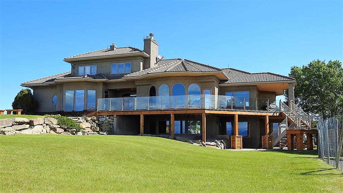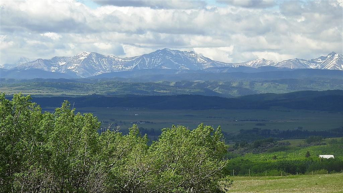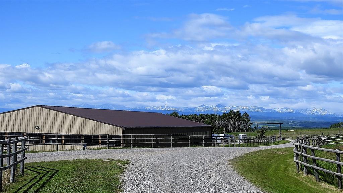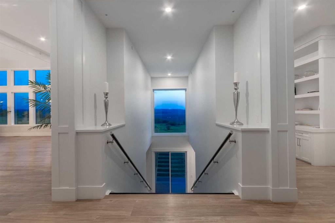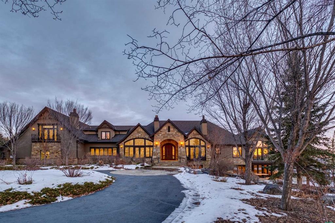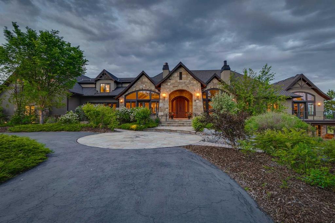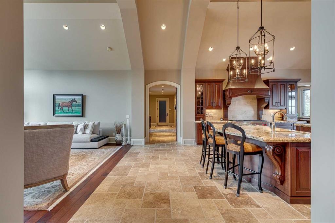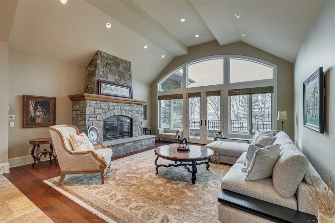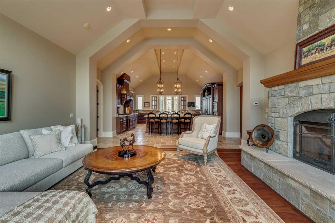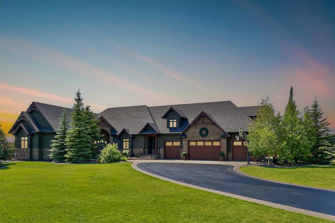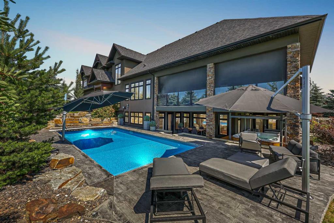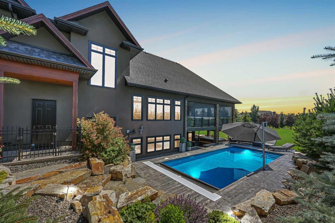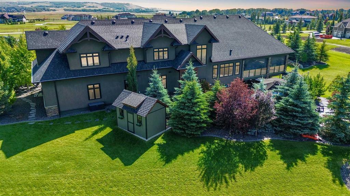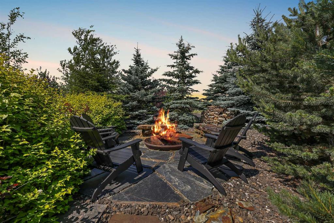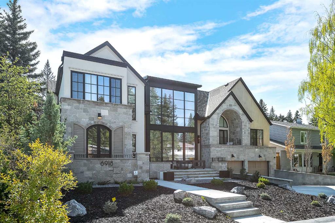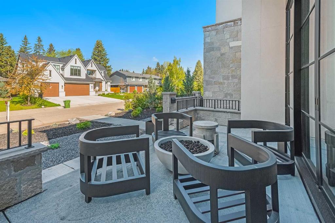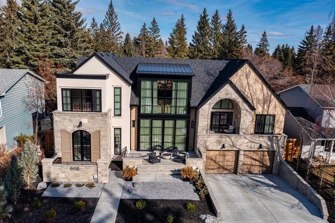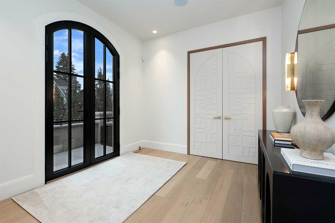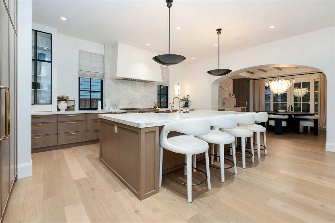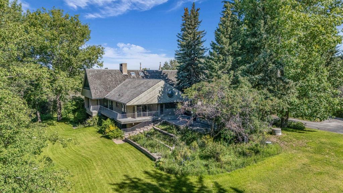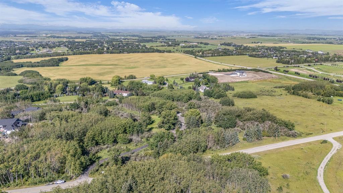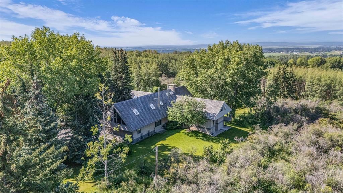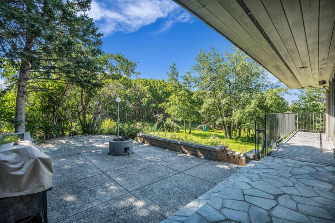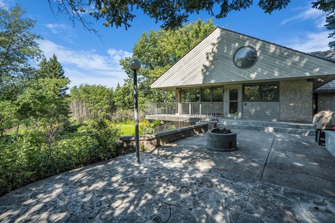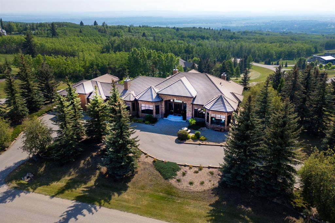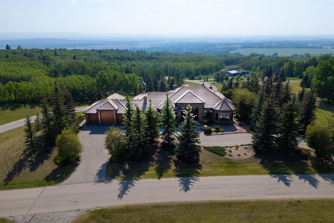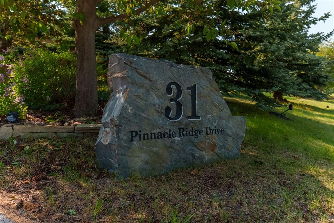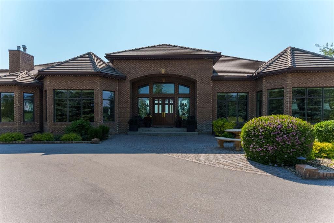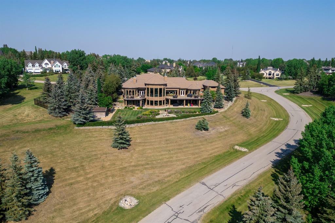304075 Highway 549 W
Rural Foothills County T0L 1K0
MLS® Number: A2055162
$ 5,600,000
6
BEDROOMS
4 + 1
BATHROOMS
5,521
SQUARE FEET
2000
YEAR BUILT
Welcome to the epitome of spacious comfort on this expansive equestrian estate west of Millarville, where lavish luxury living and breathtaking mountain vistas harmoniously blend with a turnkey paradise for the discerning horse aficionado. Set on a remarkable 147.07 acres, this extraordinary estate offers an unparalleled lifestyle. The custom home, spanning 5,521.06 square feet, is a testament to fine craftsmanship and attention to detail. Step inside to discover cathedral ceilings that create an airy and grand atmosphere while the elegant American Cherry hardwood floors add warmth and richness to the living spaces. The spacious kitchen with dine-in island is bathed in natural light, allowing family meals to be enjoyed while taking in the luscious landscapes. A spacious primary suite offers peace and solitude while in floor heating warms the ensuite and runs thoughout the main level. Four fireplaces throughout the home create cozy gathering spots for friends and family. Immerse yourself in the wonders of the night sky with a private rooftop observatory where you can bask fireside in the splendor of a mountain view sunset or simply marvel at the celestial beauty above. Catch the game at your very own sports bar or get into game shape in an exercise room and sports court, there are endless entertainment options for guests. For the horse enthusiast this property provides the ultimate playground. Imagine having your horses right at your back door, with horse stalls available in an indoor heated riding arena set against the backdrop of the Canadian Rockies. The turnkey nature of the equestrian facilities allows for a seamless transition into the equestrian lifestyle. For the hobbyist or craftsman, the inclusion of two heated workshops provides ample space for pursuing your passions and honing your skills. Allow serene moments to wash over you in the shadow of the mountains while relaxing at the water’s edge where your guests can appreciate the quiet of a personal cottage. Located minutes from Kananaskis Country, the world famous Spruce Meadows, Bragg Creek & Calgary are a mere 30 minute drive, whie the mountains are a quick 60 min trip, allowing for easy access to city amenities from the comfort of the tranquility of the country. Fall in love with the unparalleled beauty of the mountainscapes that surround this property from the wrap around covered deck. Don’t compromise, with smart-home systems and Starlink internet connection throughout the house, arena and cottage, it is possible to enjoy modern living amongst rustic backdrops. Whether it's sipping a drink in the evening while taking in the majestic views or exploring the vast natural wonders nearby, this estate provides a remarkable setting for relaxation and rejuvenation. Don't miss the opportunity to own this equestrian haven, where every aspect of luxurious living and equestrian pursuits has been carefully considered. Embrace a lifestyle where horseback riding, stunning views, and loving memories await.
| COMMUNITY | |
| PROPERTY TYPE | Detached |
| BUILDING TYPE | House |
| STYLE | 2 Storey, Acreage with Residence |
| YEAR BUILT | 2000 |
| SQUARE FOOTAGE | 5,521 |
| BEDROOMS | 6 |
| BATHROOMS | 5.00 |
| BASEMENT | Finished, Walk-Out To Grade |
| AMENITIES | |
| APPLIANCES | Bar Fridge, Built-In Gas Range, Built-In Oven, Central Air Conditioner, Dishwasher, Double Oven, Dryer, Freezer, Garage Control(s), Microwave, Other, Refrigerator, Satellite TV Dish, Washer, Window Coverings |
| COOLING | Central Air |
| FIREPLACE | Gas, Great Room, Primary Bedroom, Outside, Recreation Room |
| FLOORING | Carpet, Hardwood, Tile |
| HEATING | Forced Air, Natural Gas |
| LAUNDRY | Laundry Room, Main Level |
| LOT FEATURES | Backs on to Park/Green Space, Brush, Landscaped, Lawn, Many Trees, Secluded, Treed, Underground Sprinklers |
| PARKING | Quad or More Attached |
| RESTRICTIONS | None Known |
| ROOF | Asphalt Shingle |
| TITLE | Fee Simple |
| BROKER | Sotheby's International Realty Canada |
| ROOMS | DIMENSIONS (m) | LEVEL |
|---|---|---|
| Media Room | 13`11" x 19`11" | Lower |
| Exercise Room | 18`0" x 23`2" | Lower |
| Bedroom | 16`2" x 13`10" | Lower |
| Game Room | 23`10" x 42`7" | Lower |
| Hobby Room | 14`4" x 15`1" | Lower |
| 3pc Bathroom | Lower | |
| 2pc Bathroom | Main | |
| 3pc Bathroom | Main | |
| Mud Room | 7`1" x 23`7" | Main |
| Laundry | 16`2" x 10`2" | Main |
| Library | 14`8" x 16`9" | Main |
| Great Room | 23`5" x 27`8" | Main |
| Kitchen | 22`7" x 21`3" | Main |
| Dining Room | 15`8" x 20`2" | Main |
| Foyer | 10`7" x 15`1" | Main |
| Breakfast Nook | 14`6" x 11`8" | Main |
| Bedroom - Primary | 19`2" x 17`5" | Upper |
| Bedroom | 14`3" x 13`7" | Upper |
| Bedroom | 14`9" x 23`7" | Upper |
| 4pc Bathroom | Upper | |
| Bedroom | 14`11" x 14`8" | Upper |
| 5pc Ensuite bath | Upper | |
| Bedroom | 12`4" x 12`10" | Upper |

