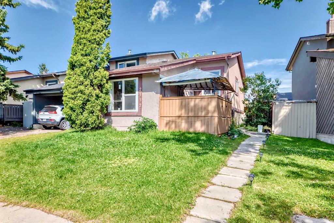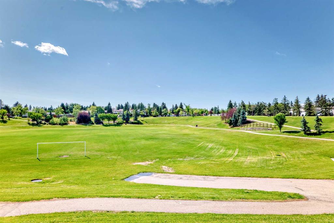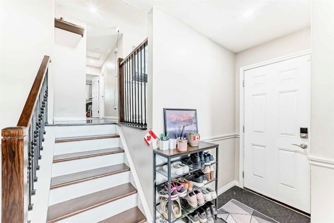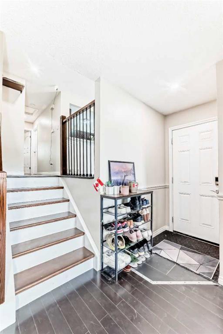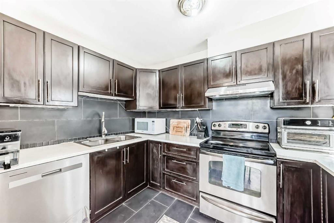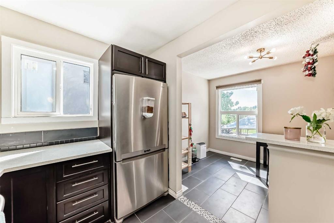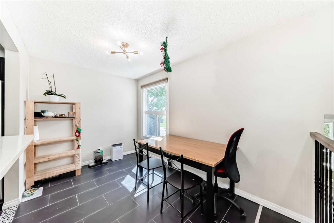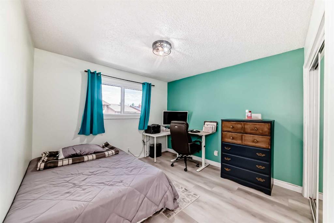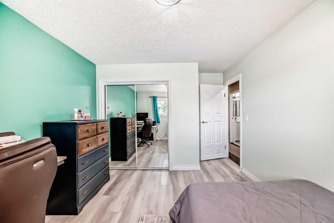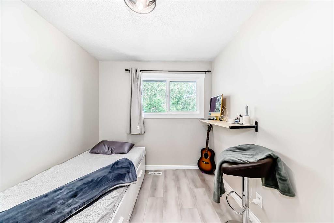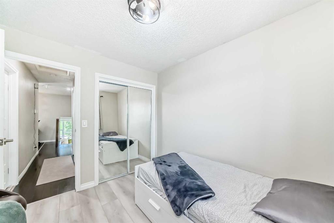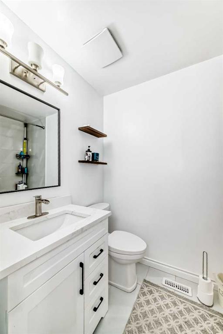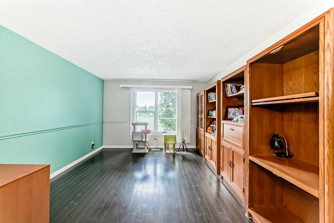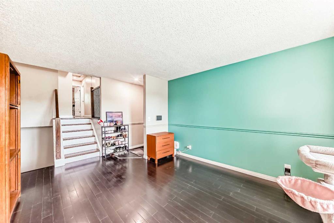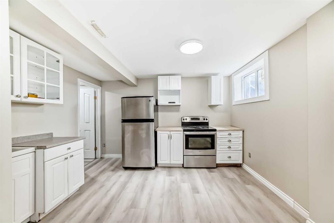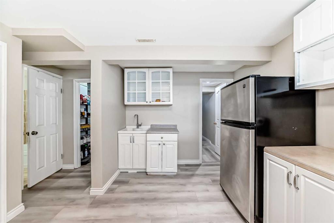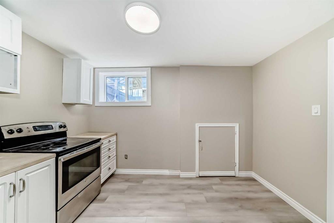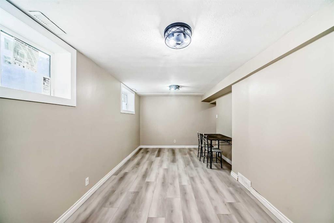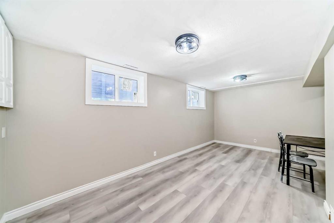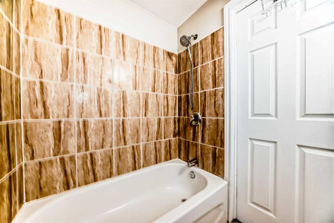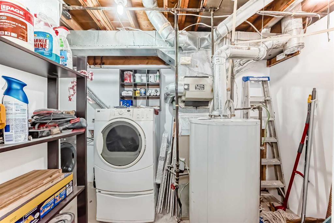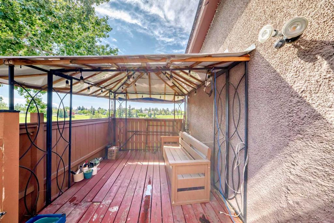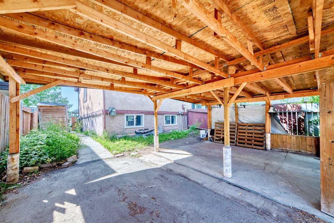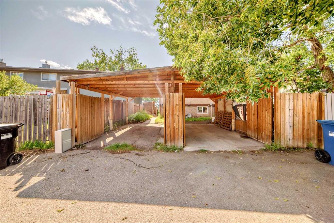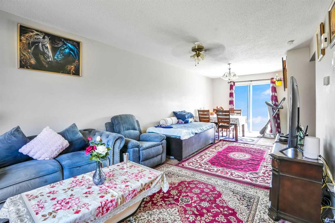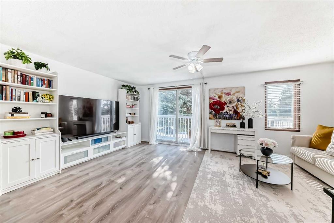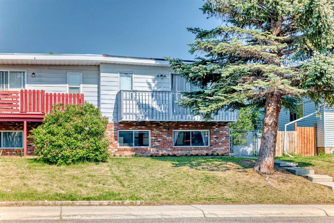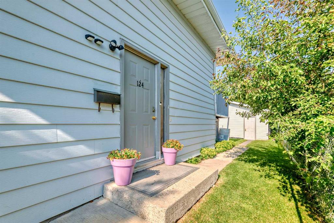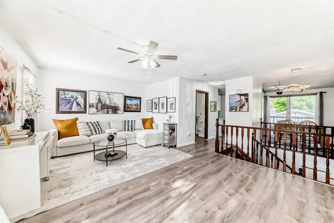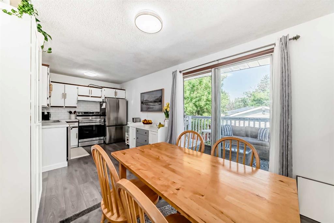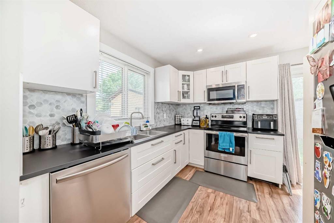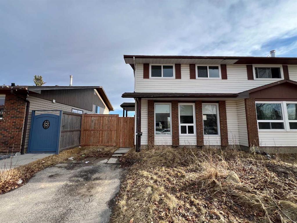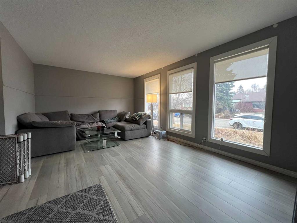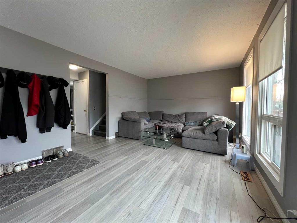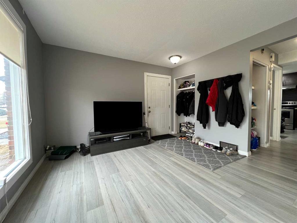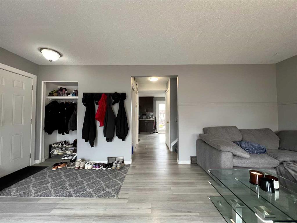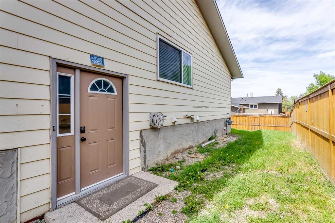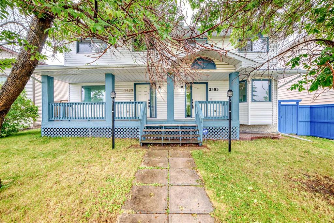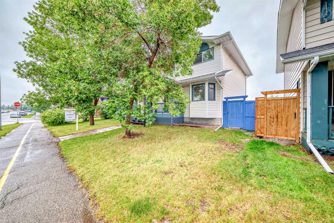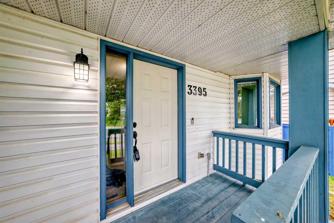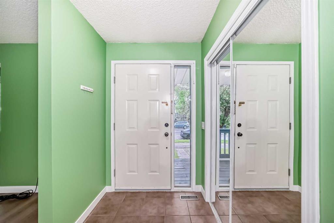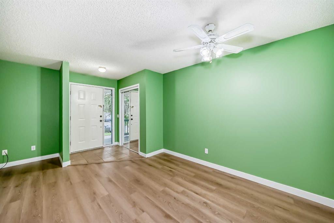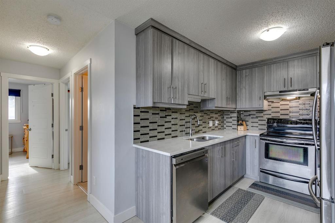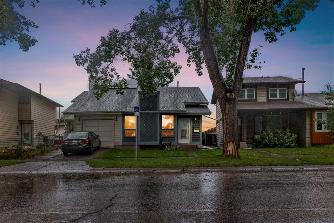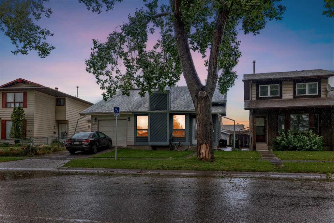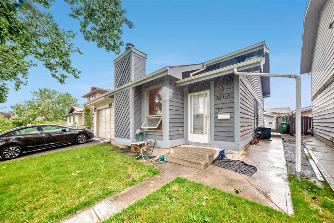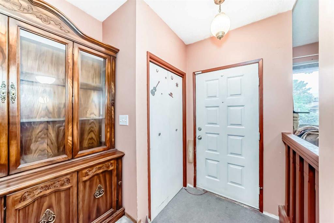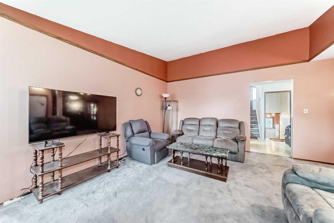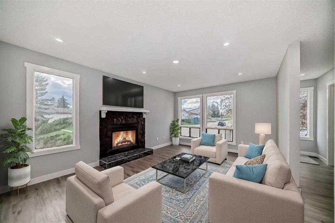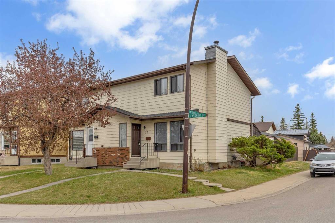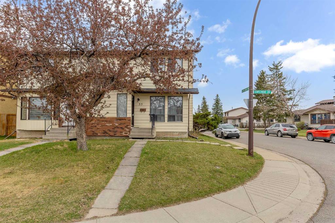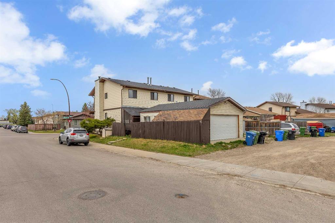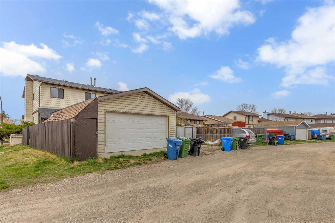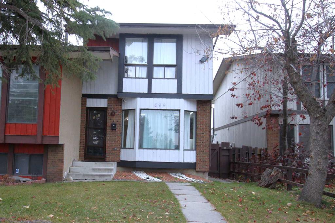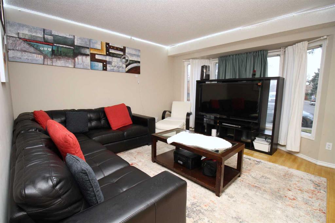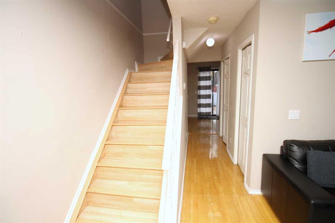2732 66 Street NE
Calgary T1Y 4M9
MLS® Number: A2239400
$ 434,000
3
BEDROOMS
2 + 0
BATHROOMS
810
SQUARE FEET
1978
YEAR BUILT
NO CONDO FEE! ABSOLUTELY BEAUTIFUL! STUNNING VIEW! This gorgeous home has 2 bedrooms upstairs, one big room downstairs and 2 full baths! Upgrades include newer roof, newer windows, NEW luxury vinyl flooring and NEW washroom! Close to all amenities: park, restaurants, groceries, transits, and major highways ie TransCanada, 68th St., Stoney Trail. MUST SEE!
| COMMUNITY | Pineridge |
| PROPERTY TYPE | Semi Detached (Half Duplex) |
| BUILDING TYPE | Duplex |
| STYLE | 3 Level Split, Side by Side |
| YEAR BUILT | 1978 |
| SQUARE FOOTAGE | 810 |
| BEDROOMS | 3 |
| BATHROOMS | 2.00 |
| BASEMENT | Finished, Full |
| AMENITIES | |
| APPLIANCES | Dishwasher, Refrigerator, Stove(s), Washer/Dryer |
| COOLING | Central Air |
| FIREPLACE | N/A |
| FLOORING | Hardwood, Vinyl |
| HEATING | Forced Air, Natural Gas |
| LAUNDRY | In Basement |
| LOT FEATURES | Views |
| PARKING | Carport, Covered |
| RESTRICTIONS | None Known |
| ROOF | Asphalt Shingle |
| TITLE | Fee Simple |
| BROKER | URBAN-REALTY.ca |
| ROOMS | DIMENSIONS (m) | LEVEL |
|---|---|---|
| Living Room | 12`4" x 12`2" | Lower |
| Bedroom | 18`5" x 10`0" | Lower |
| 4pc Bathroom | 4`11" x 7`9" | Main |
| Kitchen | 10`7" x 8`7" | Main |
| Dining Room | 12`4" x 7`2" | Main |
| Bedroom | 8`3" x 10`0" | Second |
| Bedroom - Primary | 10`7" x 10`9" | Second |
| 4pc Bathroom | 4`10" x 6`5" | Second |
| Kitchen With Eating Area | 11`9" x 12`5" | Second |

