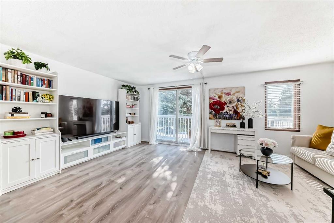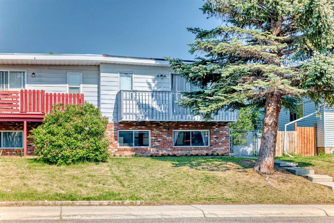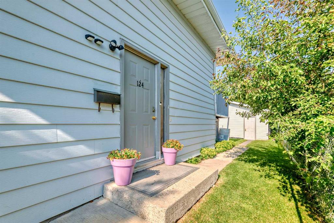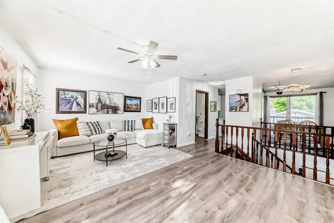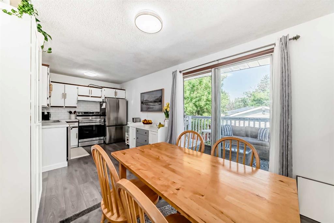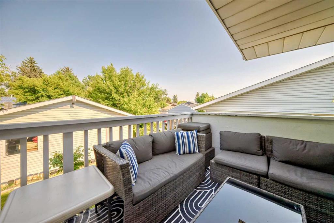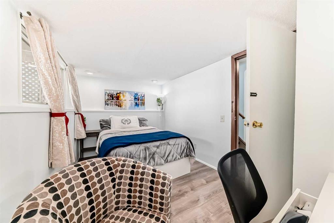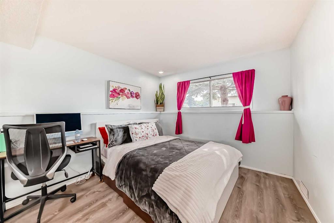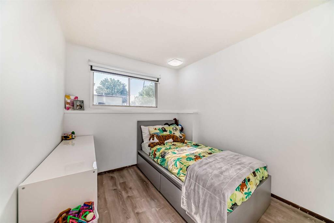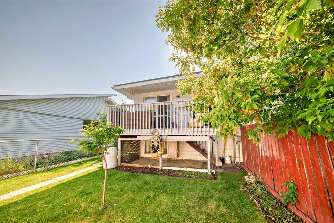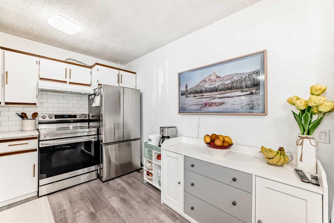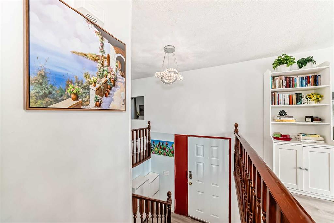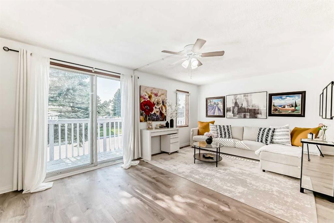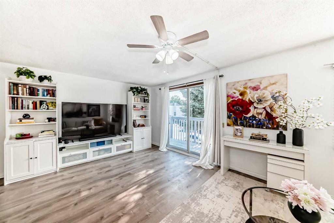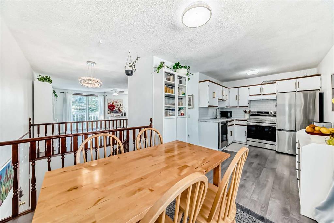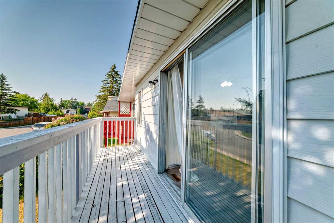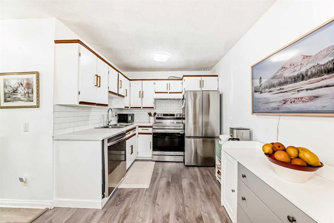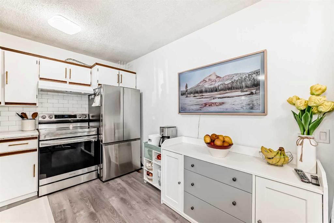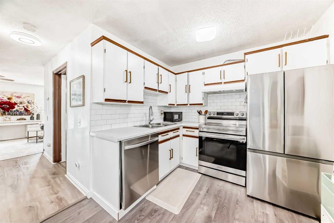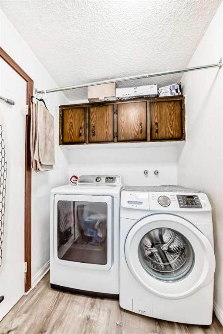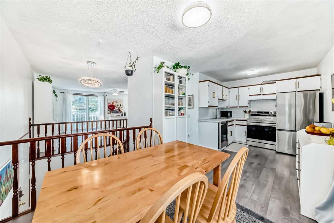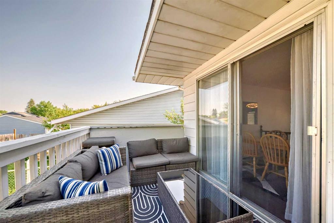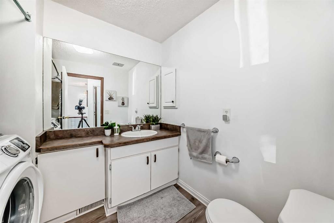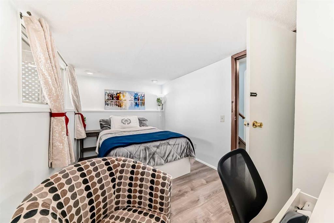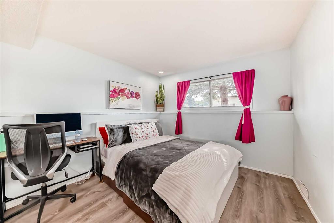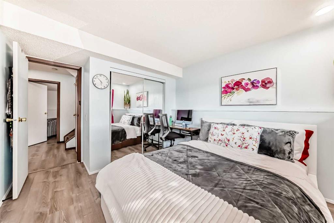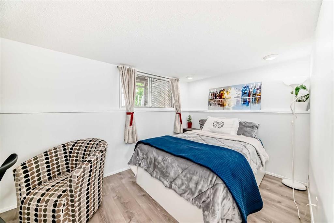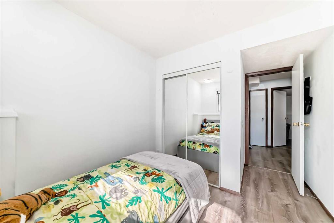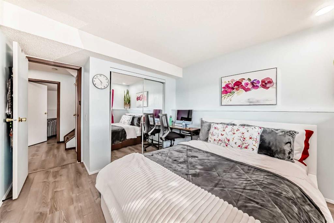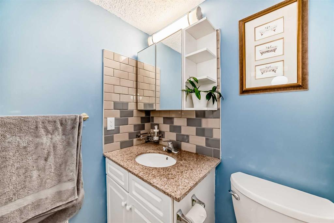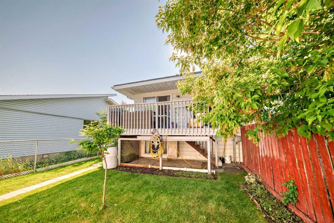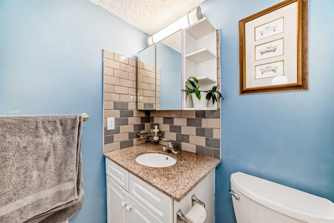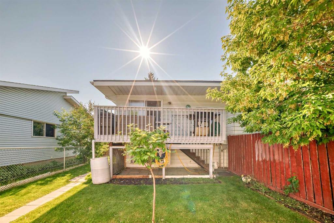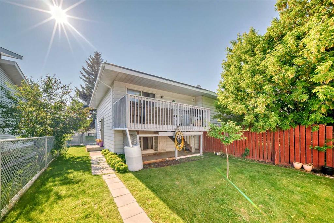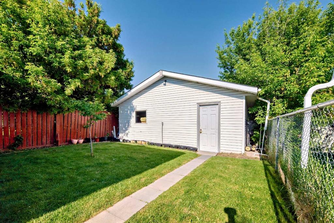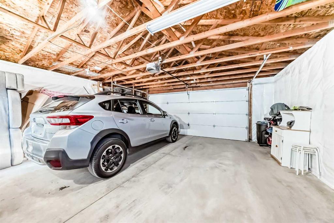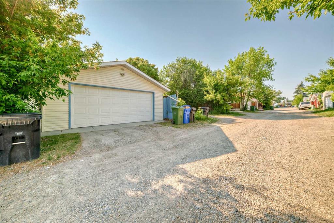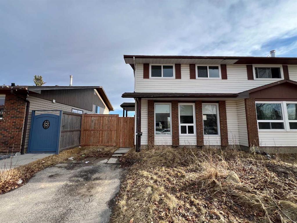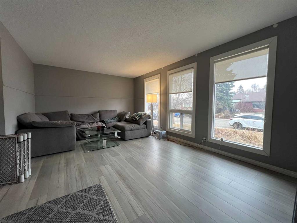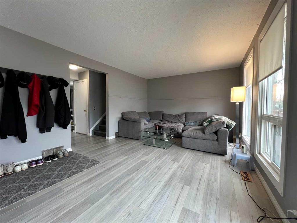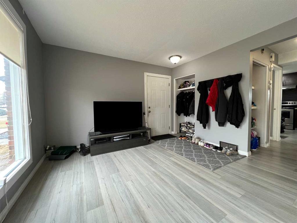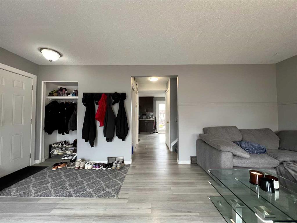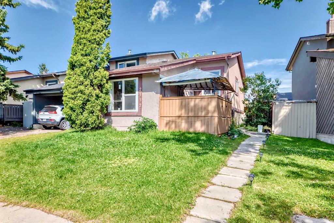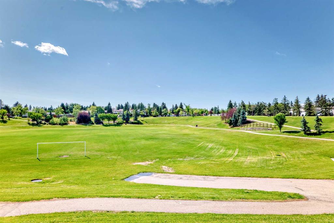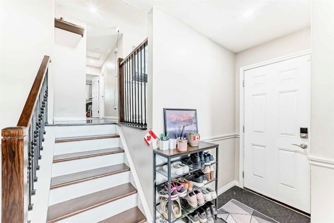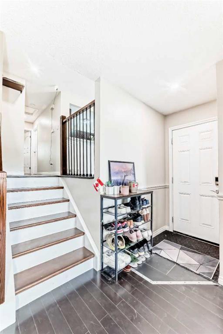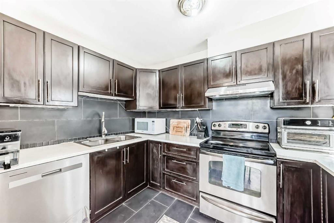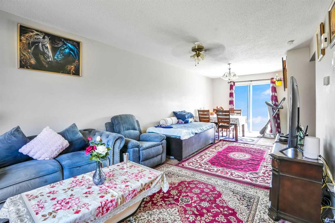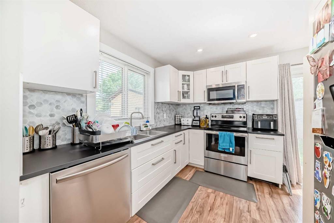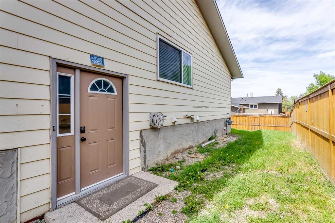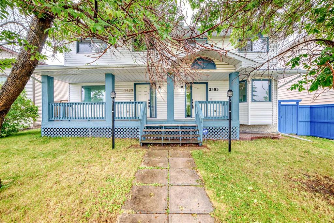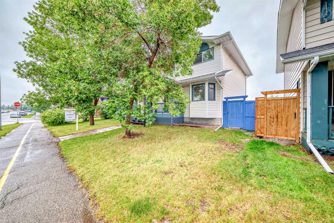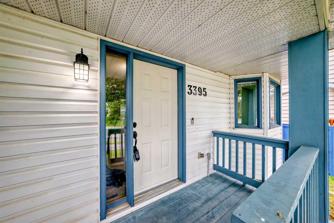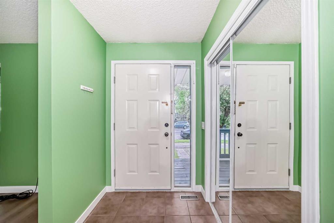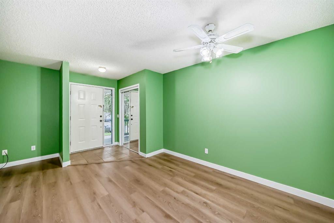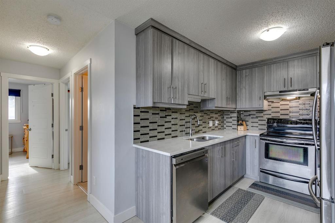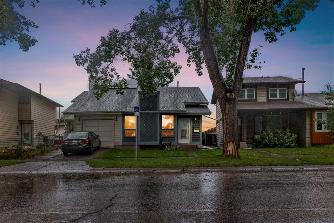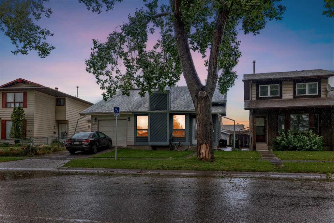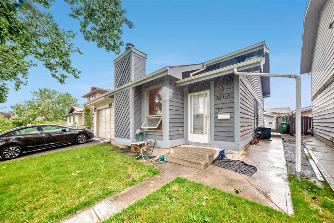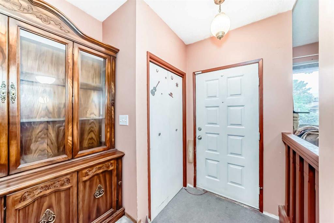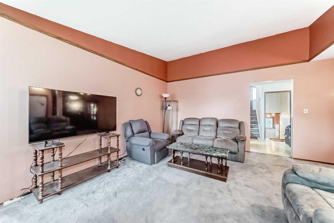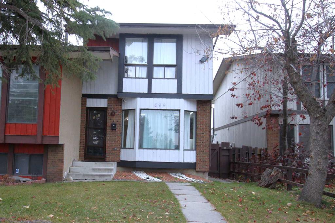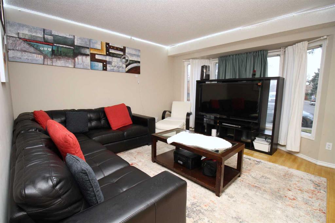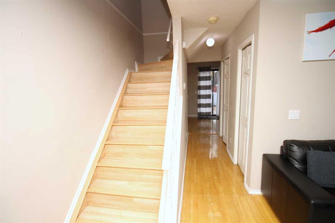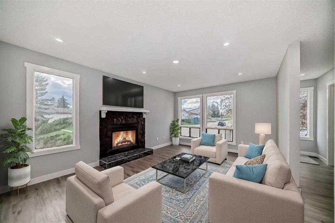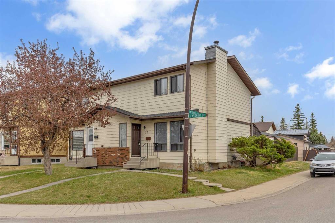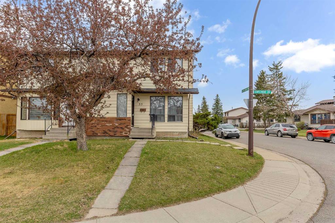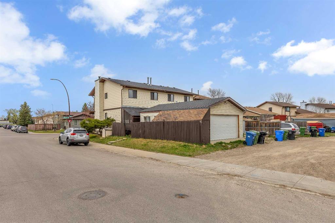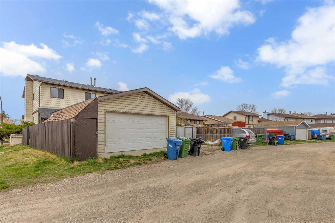124 Pinehill Road NE
Calgary T1Y 2C4
MLS® Number: A2217415
$ 419,990
3
BEDROOMS
1 + 1
BATHROOMS
602
SQUARE FEET
1975
YEAR BUILT
Welcome to this beautiful and updated, semi-detached, totalling of 1,132 sqft living space and Oversized Double Detached Garage, no condo fee in sought-after Pineridge—ideal for first-time buyers, downsizers, or investors. This 1975-built home offers 3 bedrooms , a full bath in lower-level , and a convenient main-floor powder room. Newer Water Tank and Newer Furnace was replaced in 2023. Enjoy bright, west-facing living spaces filled with natural light streaming through the sliding patio door, seamlessly connecting the living room to a sunny outdoor deck and fully fenced backyard. The functional kitchen opens into dining area and leads out to a sunny deck - perfect for morning coffee and daily life and entertaining easy and enjoyable. Recently refreshed with fresh paint and clean, mixed vinyl plank and laminate floors throughout, this property is immaculate and ready for occupancy. An OVERSIZED DOUBLE DETACHED GARAGE adds extra space for your vehicles or storage needs. Located close to parks (Pineridge Outdoor Rink, Pinecliff Park and Village Square Leisure Centre), schools (Pineridge School, Douglas Harkness School, Lester B. Pearson High School), shopping, plaza and public transit, this duplex delivers affordable, low maintenance living with excellent potential. Book your showing today and see why 124 Pinehill Road NE is one not to miss!
| COMMUNITY | Pineridge |
| PROPERTY TYPE | Semi Detached (Half Duplex) |
| BUILDING TYPE | Duplex |
| STYLE | Side by Side, Bi-Level |
| YEAR BUILT | 1975 |
| SQUARE FOOTAGE | 602 |
| BEDROOMS | 3 |
| BATHROOMS | 2.00 |
| BASEMENT | Finished, Full |
| AMENITIES | |
| APPLIANCES | Dishwasher, Dryer, Electric Stove, Range Hood, Refrigerator, Washer |
| COOLING | None |
| FIREPLACE | N/A |
| FLOORING | Laminate, Tile, Vinyl Plank |
| HEATING | High Efficiency, Forced Air |
| LAUNDRY | Main Level |
| LOT FEATURES | Front Yard, Lawn, Low Maintenance Landscape |
| PARKING | Double Garage Detached, Oversized |
| RESTRICTIONS | None Known |
| ROOF | Asphalt Shingle |
| TITLE | Fee Simple |
| BROKER | CIR Realty |
| ROOMS | DIMENSIONS (m) | LEVEL |
|---|---|---|
| 4pc Bathroom | 7`7" x 5`0" | Basement |
| Bedroom - Primary | 13`4" x 8`0" | Basement |
| Bedroom | 10`1" x 10`0" | Basement |
| Bedroom | 8`4" x 8`3" | Basement |
| Walk-In Closet | 5`0" x 4`8" | Basement |
| Living Room | 13`2" x 19`3" | Main |
| 2pc Bathroom | 8`2" x 6`7" | Main |
| Entrance | 6`11" x 3`0" | Main |
| Kitchen | 10`1" x 8`7" | Main |
| Dining Room | 9`3" x 8`9" | Main |

