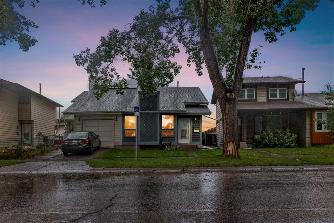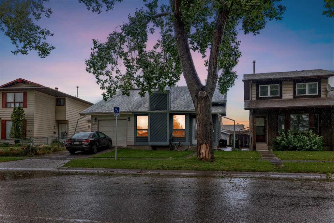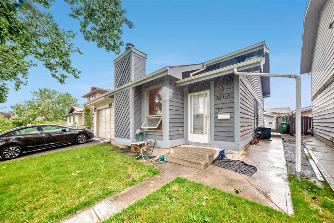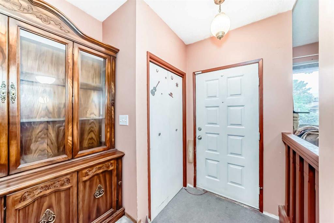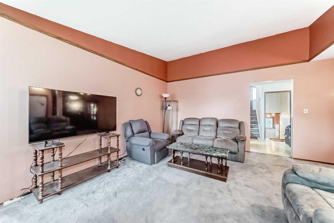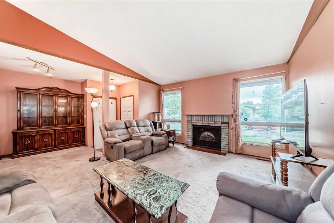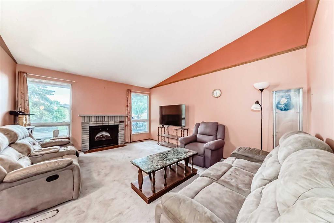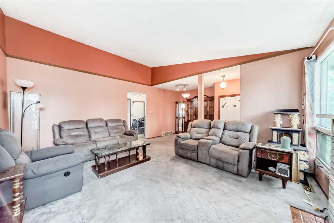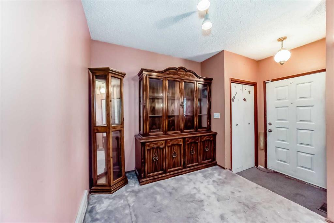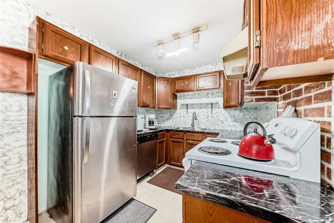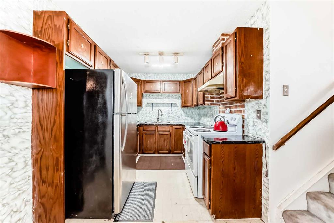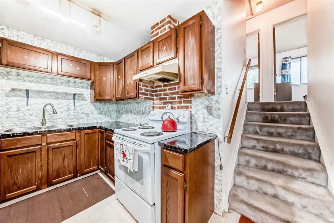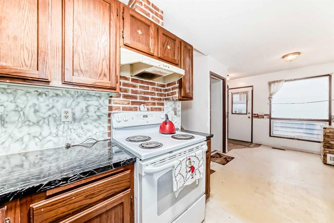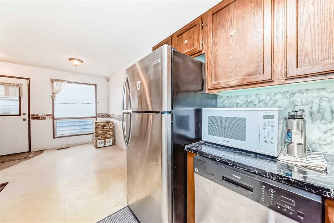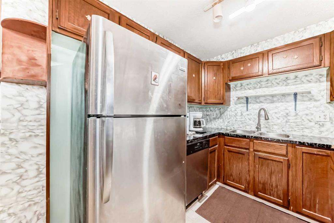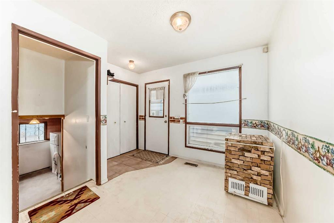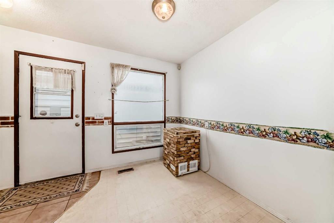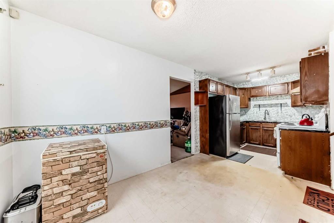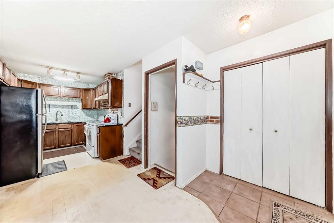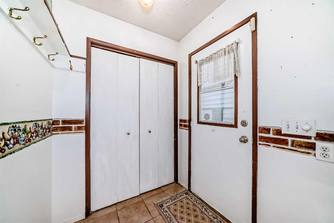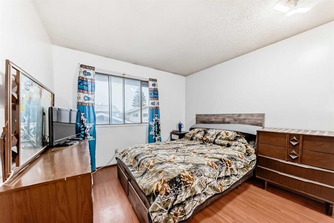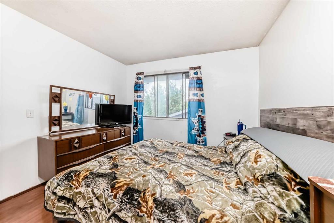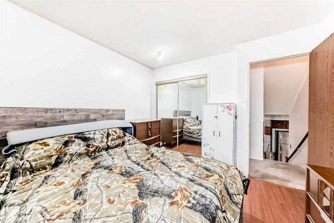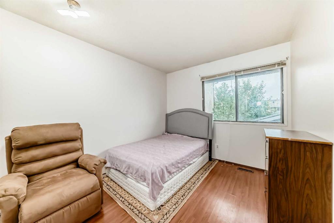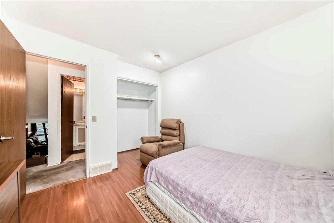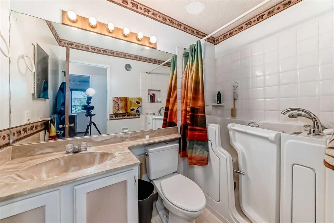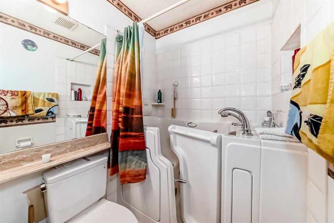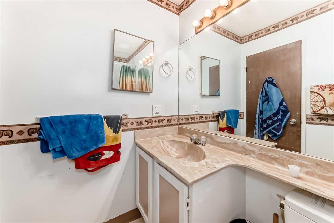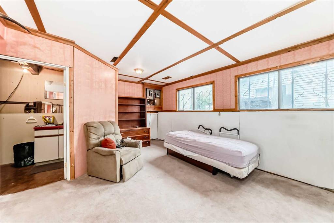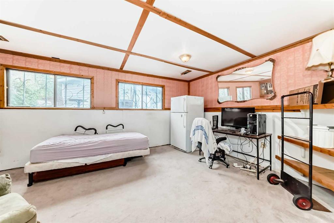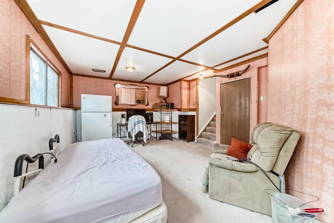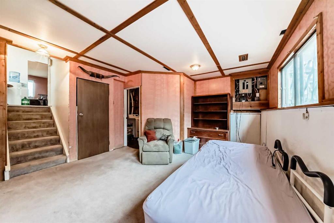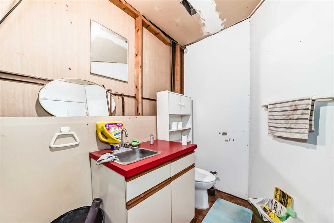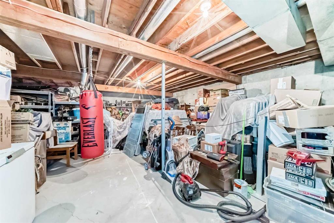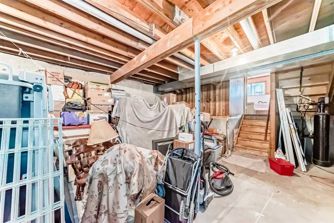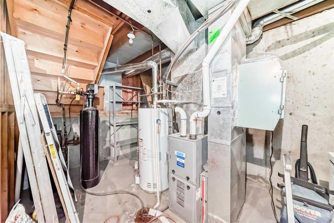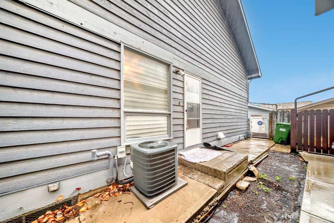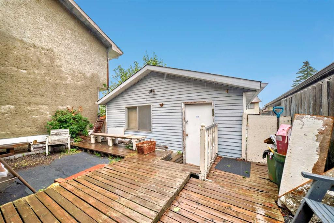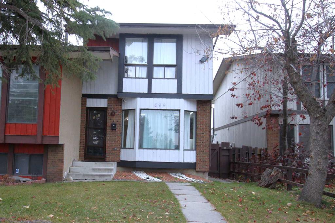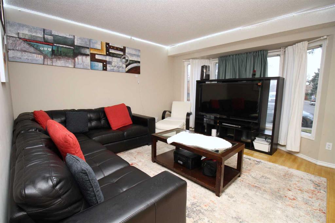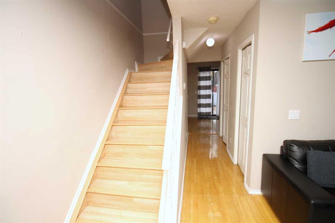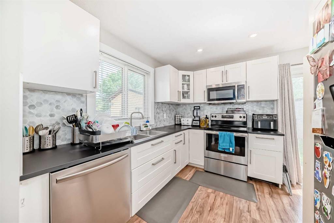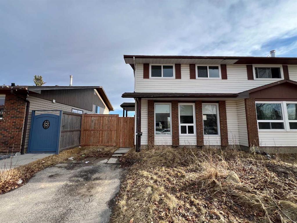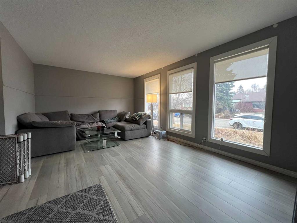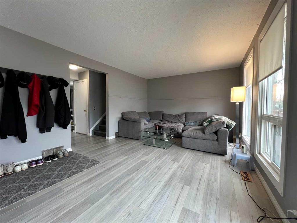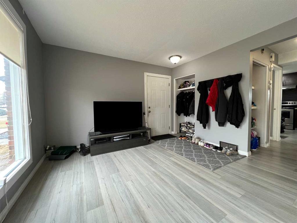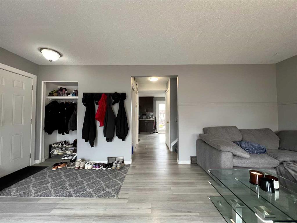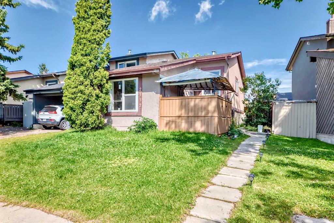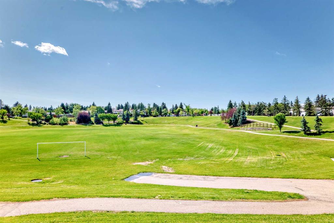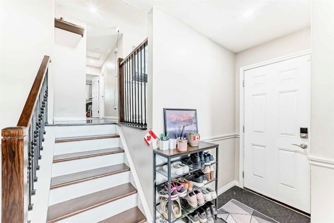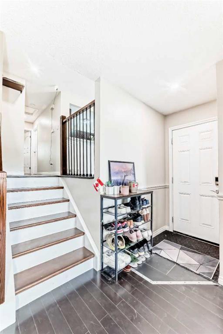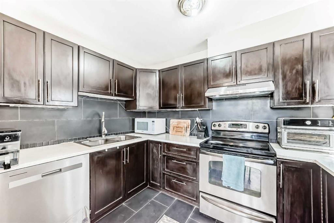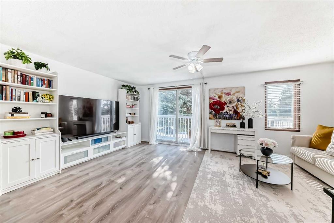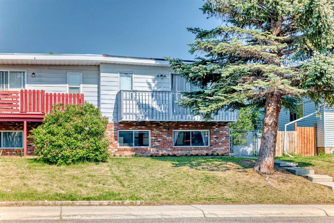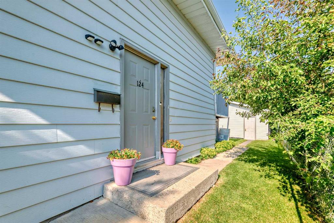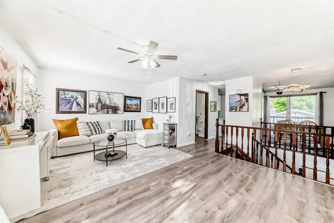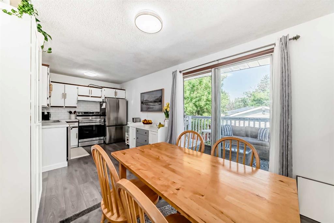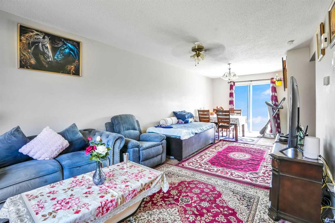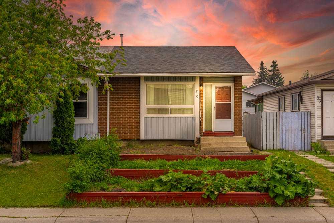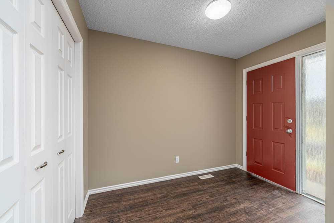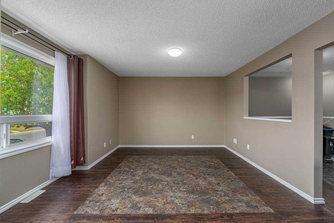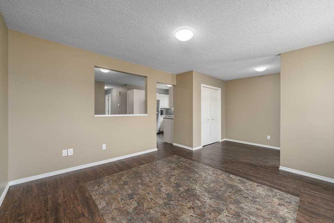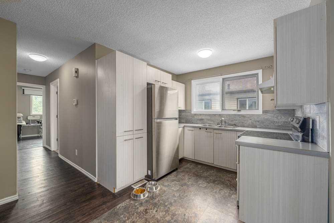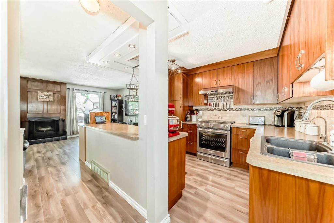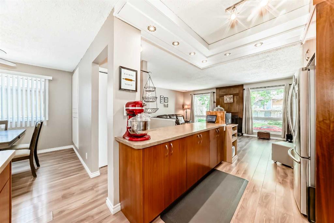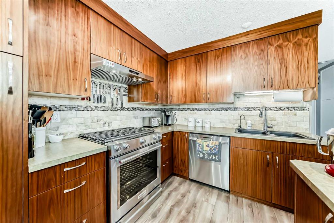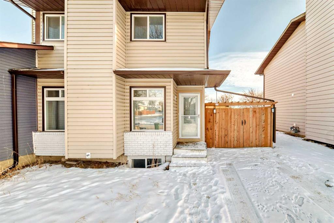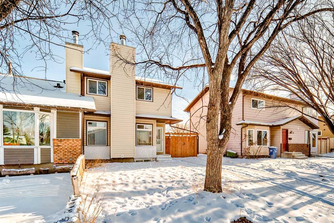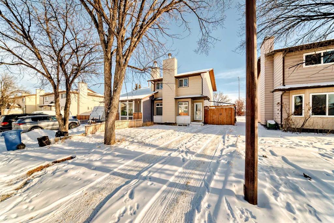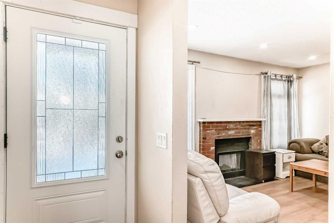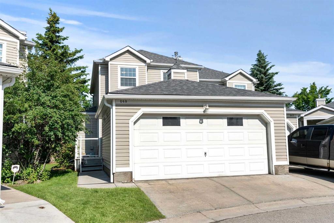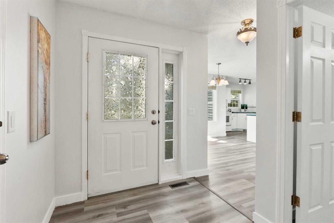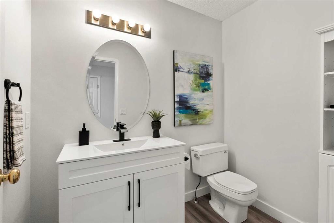5608 Temple Drive NE
Calgary T1Y3Z7
MLS® Number: A2240604
$ 379,900
2
BEDROOMS
1 + 1
BATHROOMS
893
SQUARE FEET
1980
YEAR BUILT
*** OPEN HOUSE SATURDAY JULY 19TH 11AM - 1PM, AND SUNDAY JULY 20TH 11AM - 1PM *** Welcome to your next home, 5608 Temple Drive NE! This thoughtfully updated half duplex was designed for comfort, convenience, and long term peace of mind. This attractive 4 level split home welcomes you with a vaulted ceiling in the spacious living room, creating a bright and airy ambiance that enhances openness and welcomes loads of natural light. The kitchen features a fridge and stove both installed in 2020 and ample cabinet space to support everyday living. Many major systems in this home have been meticulously upgraded including a new roof installed in 2020, air conditioning (just needs freon), a furnace, and new water purifier, all installed in 2022, and a leaf-filter system with lifetime transferable warranty also installed in 2020 which all means new owners can relax knowing they won’t face any surprises for years to come. Upstairs, you’ll find two well-sized bedrooms and a full bathroom equipped with a Safe Step bathtub, perfect for seniors or anyone seeking enhanced accessibility. The lower levels include a convenient half bath, and potential for an amazing finished basement down the road. All toilets were also replaced in December 2022 for added reliability. A beautiful area for a garden also awaits you in the backyard as well as a huge patio space perfect for entertaining! The double garage adds a great parking or storage option to avoid those harsh Calgary winters. The location is just unbeatable, you’re just a one minute walk from No Frills, St. Thomas More School, and the shopping plaza, and a mere 30 seconds to Guy Weadick School, transit, and nearby parks. Whether you’re a growing family, seniors seeking ease, or downsizers wanting low maintenance with stellar walkability, this Temple half-duplex offers a rare combination of quality updates, thoughtful layout, and prime location. Come make it yours today!
| COMMUNITY | Temple |
| PROPERTY TYPE | Semi Detached (Half Duplex) |
| BUILDING TYPE | Duplex |
| STYLE | 4 Level Split, Side by Side |
| YEAR BUILT | 1980 |
| SQUARE FOOTAGE | 893 |
| BEDROOMS | 2 |
| BATHROOMS | 2.00 |
| BASEMENT | Separate/Exterior Entry, Partial, Partially Finished |
| AMENITIES | |
| APPLIANCES | Dishwasher, Electric Stove, Garage Control(s), Range Hood, Refrigerator |
| COOLING | Central Air |
| FIREPLACE | Wood Burning |
| FLOORING | Carpet, Linoleum, Tile |
| HEATING | Central, Forced Air |
| LAUNDRY | Laundry Room, Other, See Remarks |
| LOT FEATURES | Back Lane, Back Yard, Few Trees, Interior Lot, Other, See Remarks |
| PARKING | Double Garage Detached, Off Street |
| RESTRICTIONS | None Known |
| ROOF | Shingle |
| TITLE | Fee Simple |
| BROKER | CIR Realty |
| ROOMS | DIMENSIONS (m) | LEVEL |
|---|---|---|
| Game Room | 19`5" x 12`8" | Basement |
| 2pc Bathroom | 10`9" x 8`0" | Basement |
| Other | 25`0" x 20`0" | Basement |
| Entrance | 4`2" x 4`1" | Main |
| Nook | 7`10" x 7`11" | Main |
| Living Room | 15`11" x 13`4" | Main |
| Dining Room | 9`0" x 7`10" | Main |
| Entrance | 5`4" x 3`5" | Main |
| Pantry | 4`5" x 2`0" | Main |
| Kitchen | 10`10" x 7`10" | Main |
| Bedroom | 10`2" x 9`3" | Second |
| 4pc Bathroom | 8`0" x 4`11" | Second |
| Bedroom - Primary | 11`0" x 10`8" | Second |

