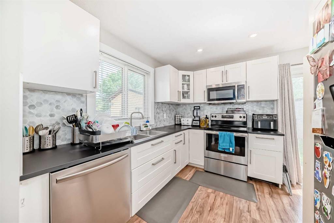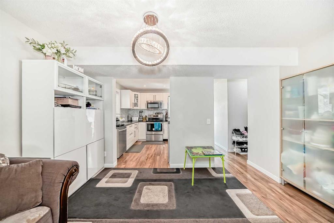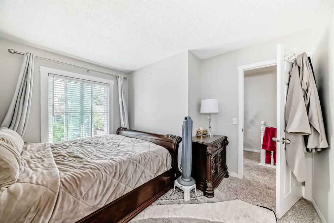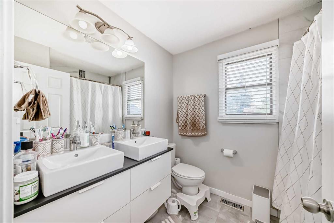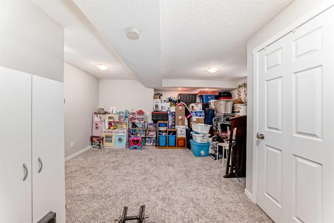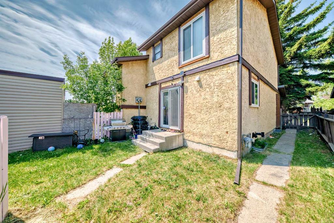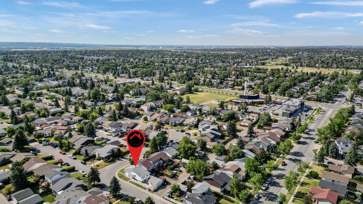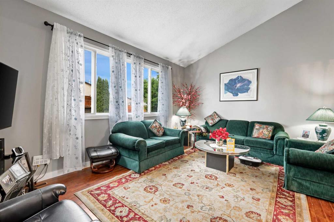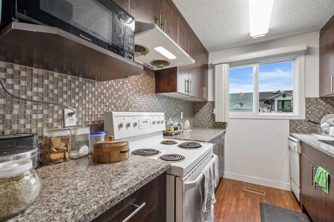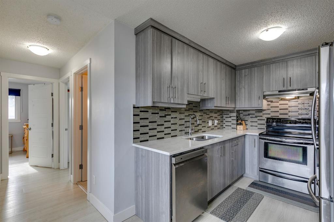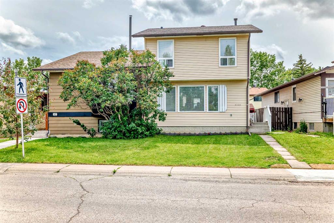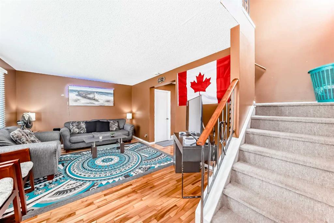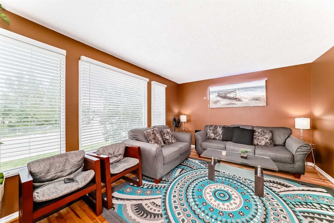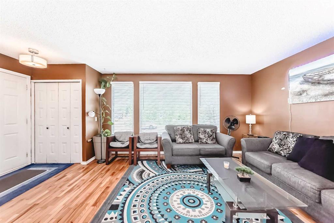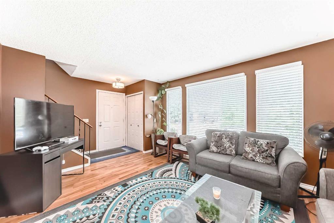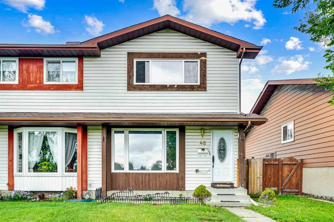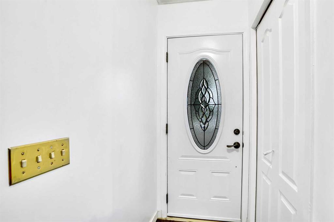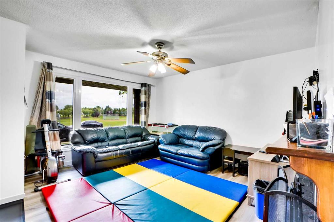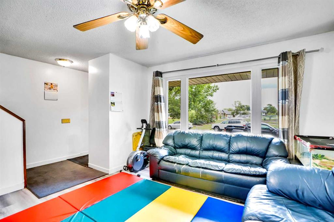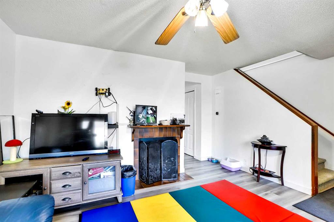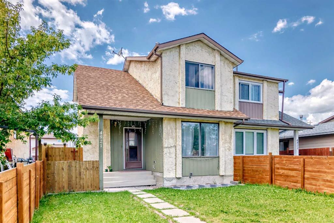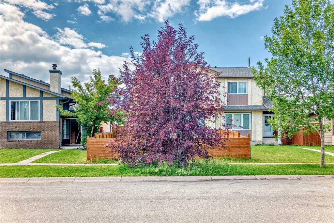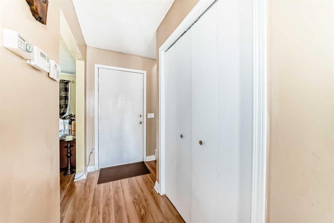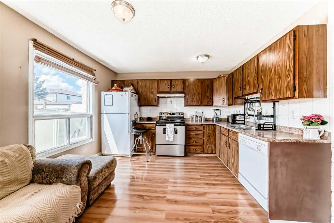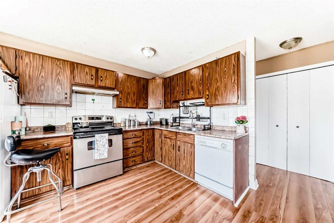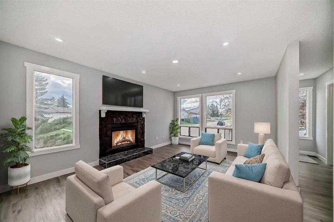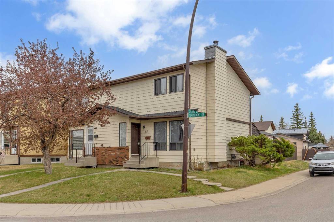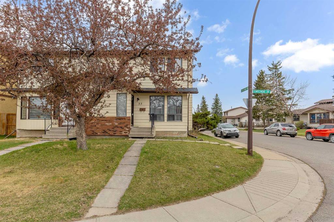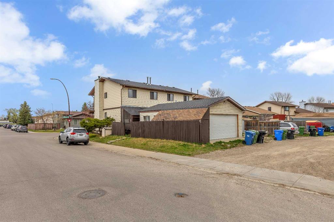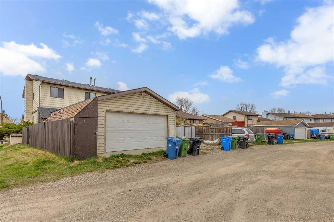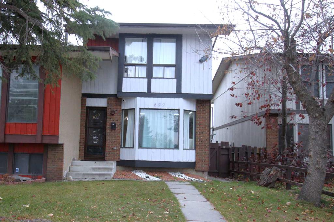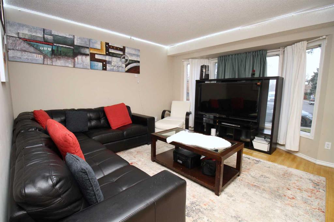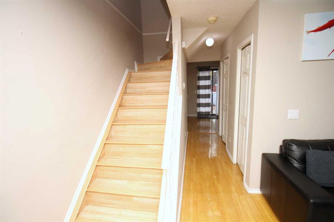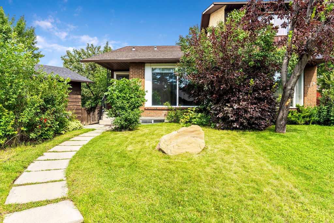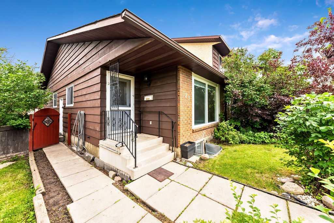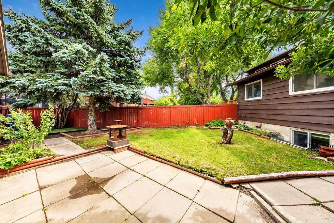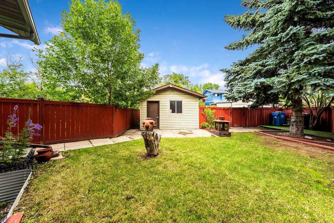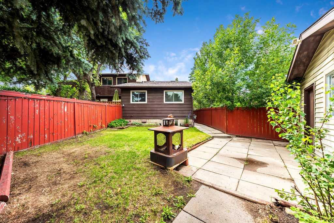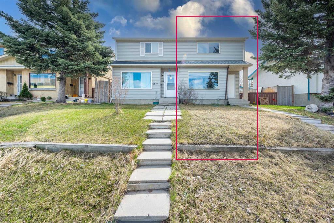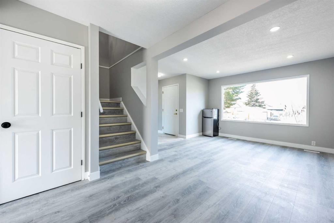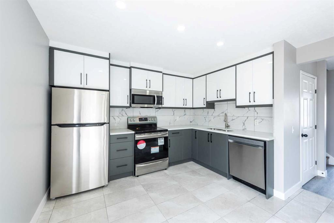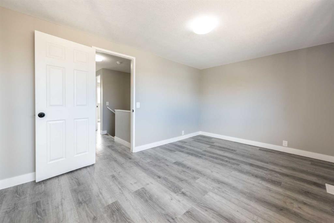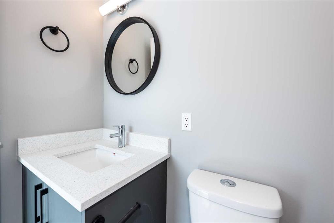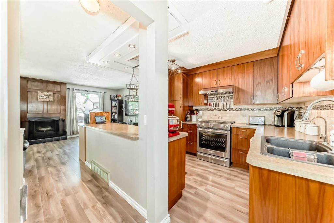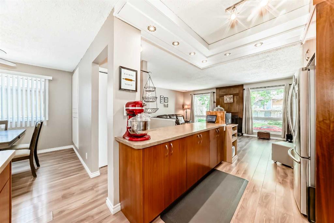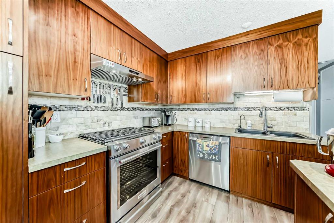442 Templeview Drive NE
Calgary T1Y 4L2
MLS® Number: A2230596
$ 455,000
4
BEDROOMS
2 + 1
BATHROOMS
1,132
SQUARE FEET
1978
YEAR BUILT
Welcome to this beautifully renovated home in the vibrant community of Temple, located in Northeast Calgary. This well-maintained 2-storey residence offers 1,562 sq ft of thoughtfully designed living space, bathed in abundant natural light from the moment you enter through the inviting front entrance and throughout the open-concept living and dining areas. The main level is immediately impressive with its crisp off-white walls and sun-drenched corners, creating a warm and cheerful ambiance. As you walk across the elegant wood laminate flooring, you'll discover a modern kitchen featuring sleek white cabinetry, a stylish backsplash, silver hardware, black laminate countertops, and stainless steel appliances—a perfect setup for preparing family meals and hosting gatherings. Also on the main floor is a convenient 2-piece powder room, ideal for guests and entertaining. Upstairs, you’ll find a peaceful retreat for the entire family with three spacious bedrooms and a beautifully finished 5-piece bathroom with double vanities, making busy mornings more efficient and comfortable for everyone. Downstairs, the fully developed basement offers a huge recreation room or second family space, ideal for game nights or cozy movie evenings. It also includes a fourth generously sized bedroom, perfect as a guest suite, along with a third full bathroom—an excellent option for extended stays. The laundry area is conveniently located in the utility room. New furnance installed in 2024. The community of Temple is well-positioned near key employment hubs such as Calgary International Airport and the Northeast Industrial District. It also offers close proximity to recreational amenities like Village Square Leisure Centre and scenic regional bike paths. Families will appreciate the variety of schools nearby, as well as access to the Temple Community Hall, a venue for local events and neighborhood gatherings. Don’t miss this great investment opportunity—book your private tour today!
| COMMUNITY | Temple |
| PROPERTY TYPE | Semi Detached (Half Duplex) |
| BUILDING TYPE | Duplex |
| STYLE | 2 Storey, Side by Side |
| YEAR BUILT | 1978 |
| SQUARE FOOTAGE | 1,132 |
| BEDROOMS | 4 |
| BATHROOMS | 3.00 |
| BASEMENT | Finished, Full |
| AMENITIES | |
| APPLIANCES | Dishwasher, Electric Stove, Microwave, Refrigerator, Washer/Dryer, Window Coverings |
| COOLING | None |
| FIREPLACE | N/A |
| FLOORING | Carpet, Ceramic Tile, Laminate |
| HEATING | Forced Air |
| LAUNDRY | In Basement |
| LOT FEATURES | Back Lane |
| PARKING | Off Street, Parking Pad |
| RESTRICTIONS | None Known |
| ROOF | Asphalt Shingle |
| TITLE | Fee Simple |
| BROKER | CIR Realty |
| ROOMS | DIMENSIONS (m) | LEVEL |
|---|---|---|
| Family Room | 18`7" x 16`2" | Basement |
| 3pc Bathroom | 7`8" x 4`2" | Basement |
| Bedroom | 10`11" x 7`11" | Basement |
| Laundry | 11`9" x 8`7" | Basement |
| 2pc Bathroom | 6`8" x 4`4" | Main |
| Kitchen | 9`11" x 7`6" | Main |
| Living/Dining Room Combination | 23`3" x 14`0" | Main |
| Entrance | 4`5" x 3`8" | Main |
| 5pc Bathroom | 7`9" x 6`5" | Upper |
| Bedroom - Primary | 12`3" x 10`11" | Upper |
| Bedroom | 8`1" x 8`9" | Upper |
| Bedroom | 12`0" x 9`0" | Upper |




