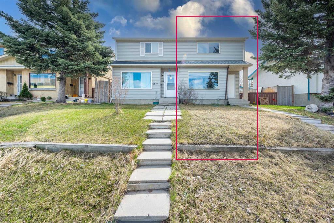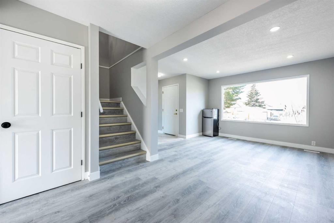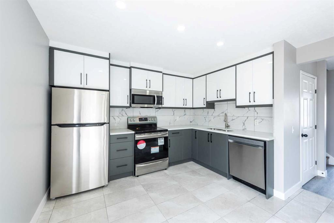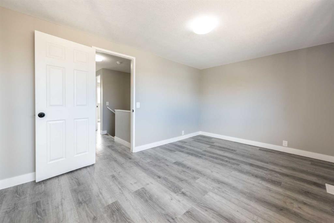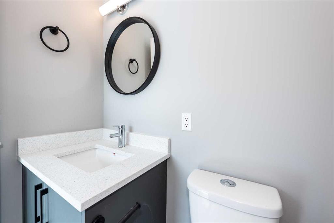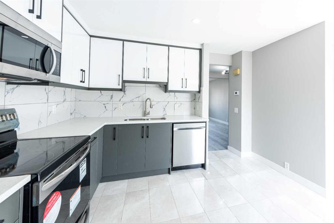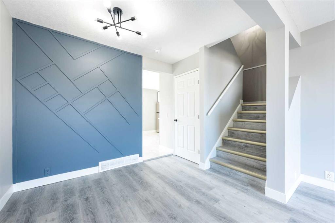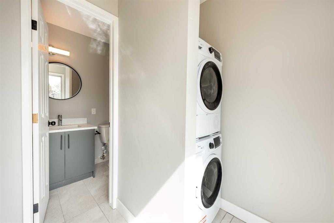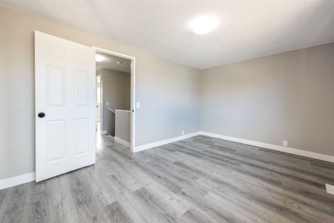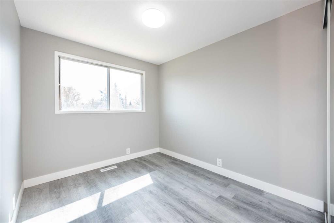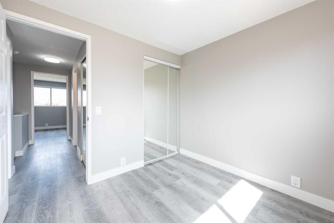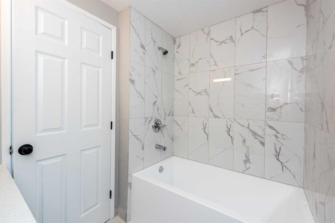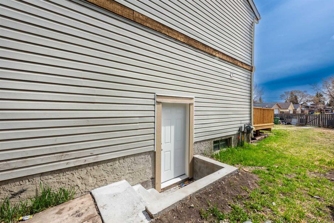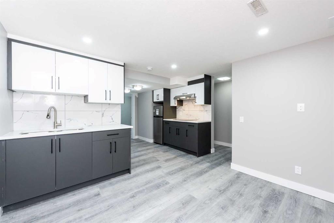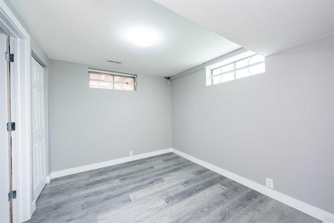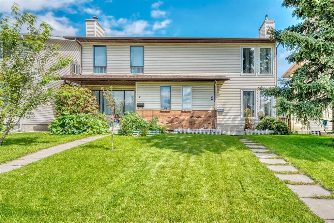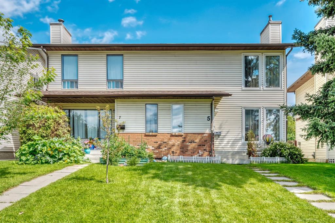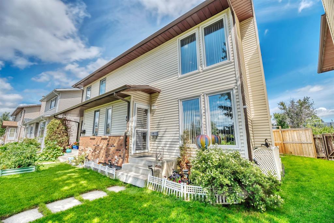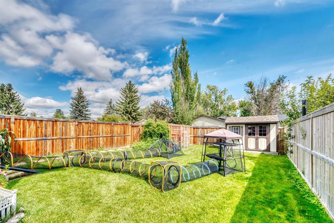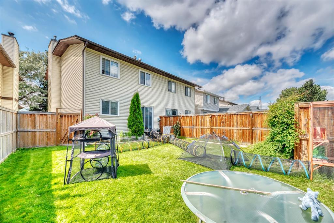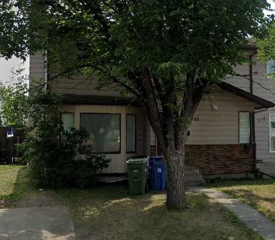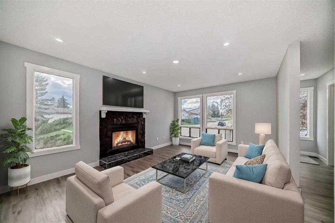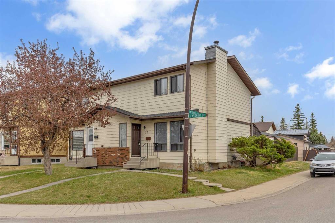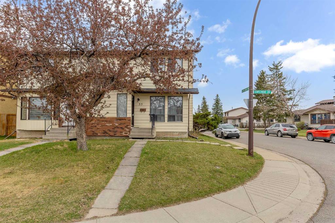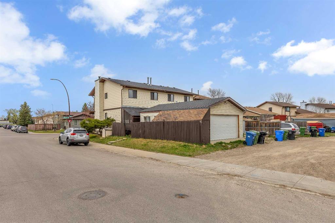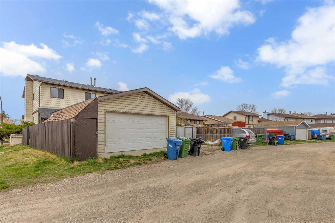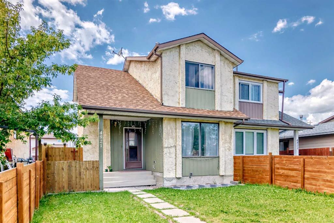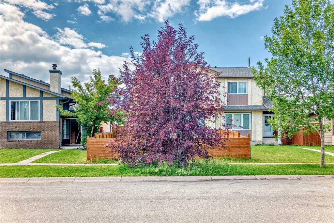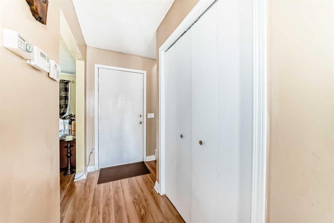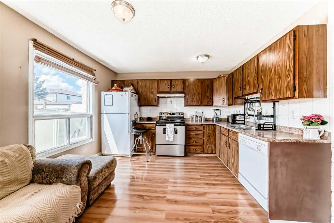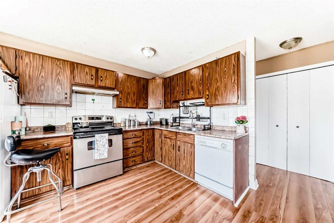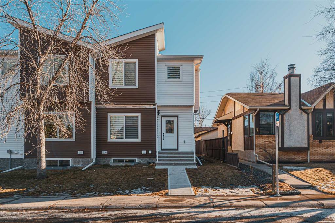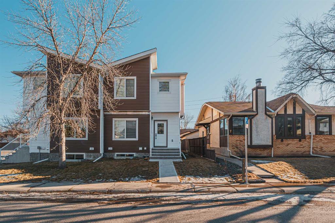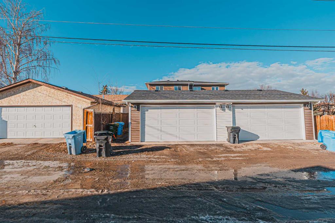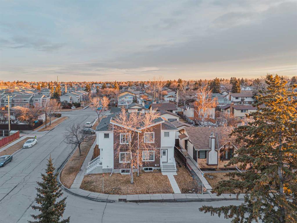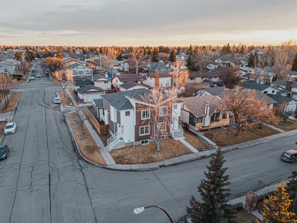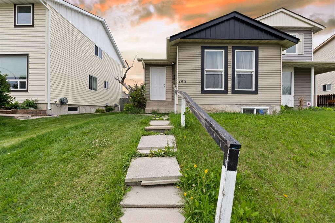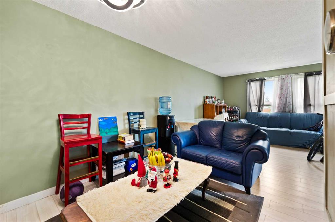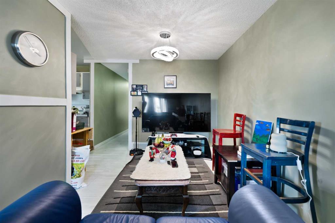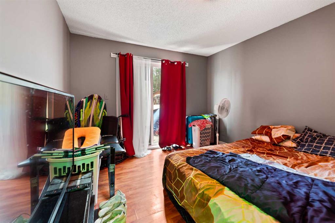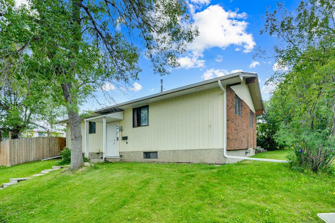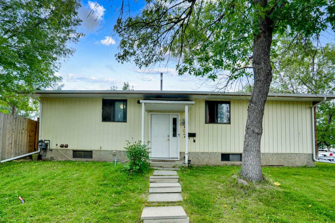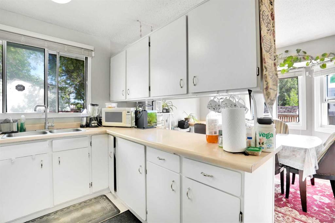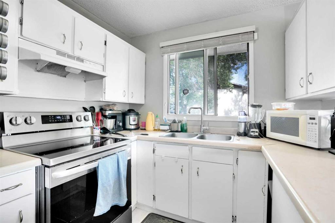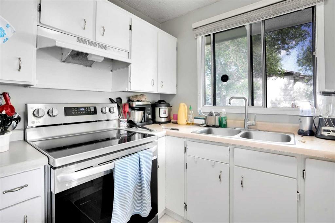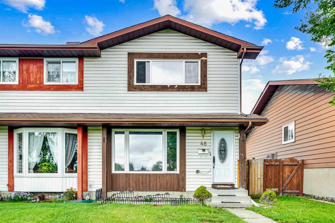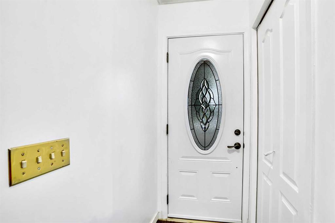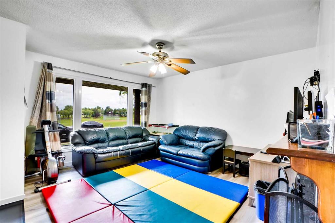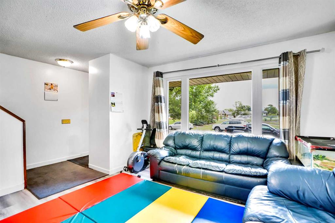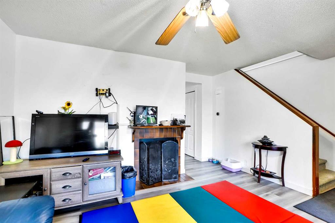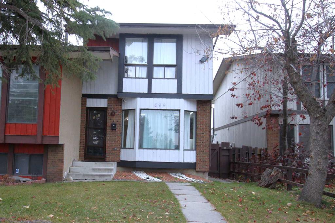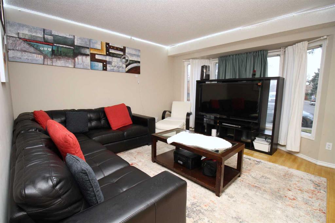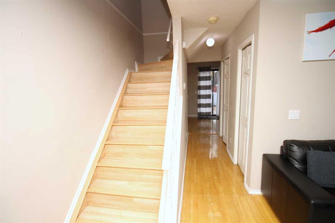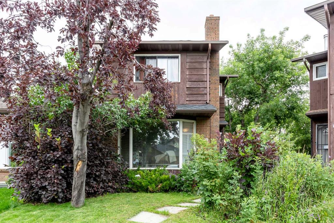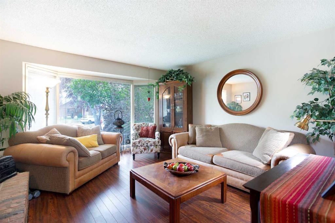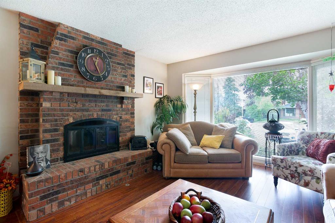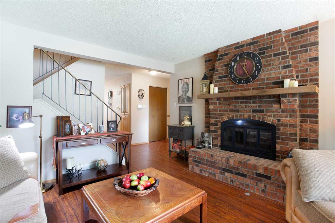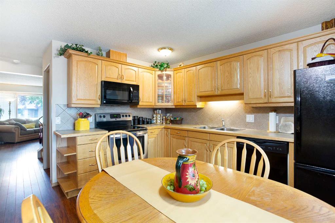5514 54 Street NE
Calgary T3J1C6
MLS® Number: A2234327
$ 499,900
4
BEDROOMS
2 + 1
BATHROOMS
1,127
SQUARE FEET
1979
YEAR BUILT
Welcome to this fully renovated gem located in the heart of Falconridge, perfect for first-time buyers, investors, or newcomers to the city. Enjoy incredible convenience with Catholic and junior schools just steps away, along with nearby grocery stores, a commercial plaza, and excellent transit connections. This home has been completely gutted and thoughtfully upgraded throughout. The upper floor features 3 spacious bedrooms and a modern full bathroom, while the main level offers a bright and inviting living room with large windows, dimmable lighting, and a stylish feature wall. The brand-new kitchen is designed to impress with quartz countertops, dual-tone cabinets, and a seamless flow for everyday living and entertaining. A convenient half bath completes the main level. The property also includes a fully finished illegal basement suite with its own private entrance, 1 bedroom, a full bathroom, separate laundry, and an open living space and presently rented out for $1000 p.m on month to month basis. Ideal for generating additional rental income or hosting extended family. Step outside to a newly built deck and manicured backyard, creating the perfect outdoor retreat for summer gatherings and relaxation. With rental potential and move-in ready condition, this home is a fantastic opportunity in one of Calgary's most connected communities. Whether you're looking to invest or settle in, don’t miss out — this one won’t last long!
| COMMUNITY | Falconridge |
| PROPERTY TYPE | Semi Detached (Half Duplex) |
| BUILDING TYPE | Duplex |
| STYLE | 2 Storey, Side by Side |
| YEAR BUILT | 1979 |
| SQUARE FOOTAGE | 1,127 |
| BEDROOMS | 4 |
| BATHROOMS | 3.00 |
| BASEMENT | Separate/Exterior Entry, Finished, Full, Suite |
| AMENITIES | |
| APPLIANCES | Dishwasher, Dryer, Electric Stove, Microwave, Refrigerator, Washer, Washer/Dryer |
| COOLING | None |
| FIREPLACE | N/A |
| FLOORING | Carpet, Laminate |
| HEATING | Forced Air, Natural Gas |
| LAUNDRY | In Basement, Main Level |
| LOT FEATURES | Back Lane, Landscaped, Rectangular Lot |
| PARKING | Off Street |
| RESTRICTIONS | Airspace Restriction, Utility Right Of Way |
| ROOF | Asphalt Shingle |
| TITLE | Fee Simple |
| BROKER | Creekside Realty |
| ROOMS | DIMENSIONS (m) | LEVEL |
|---|---|---|
| 4pc Bathroom | 4`11" x 7`4" | Basement |
| Bedroom | 9`1" x 10`8" | Basement |
| Family Room | 10`10" x 7`10" | Basement |
| Kitchen | 12`9" x 10`10" | Basement |
| Laundry | 6`10" x 10`10" | Basement |
| 2pc Bathroom | 5`3" x 4`2" | Main |
| Dining Room | 9`8" x 7`5" | Main |
| Kitchen | 14`11" x 11`11" | Main |
| Living Room | 11`11" x 12`0" | Main |
| 4pc Bathroom | 5`6" x 7`1" | Upper |
| Bedroom | 8`0" x 11`8" | Upper |
| Bedroom | 8`10" x 8`3" | Upper |
| Bedroom - Primary | 15`1" x 9`11" | Upper |

