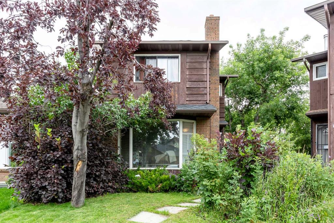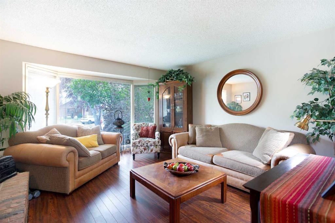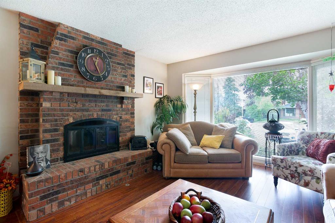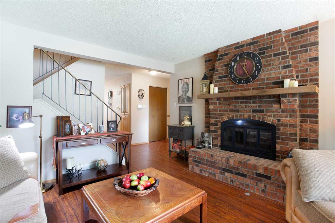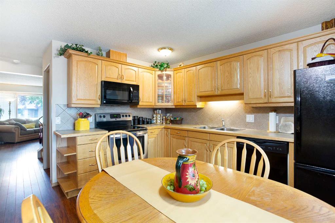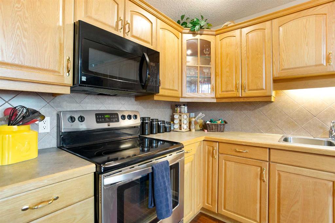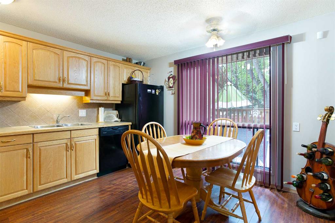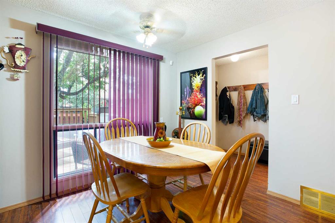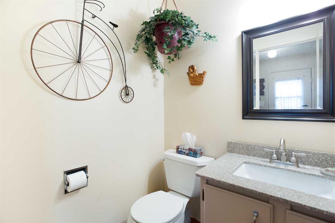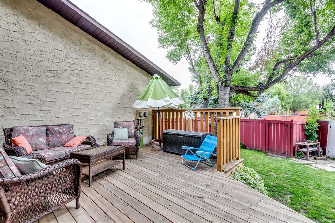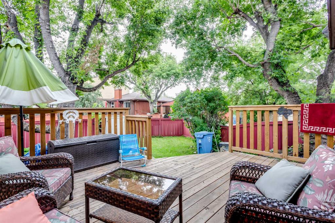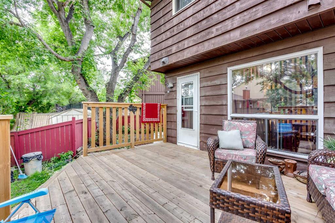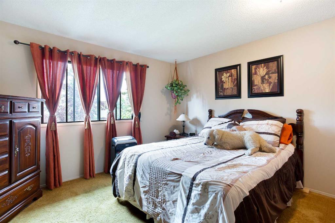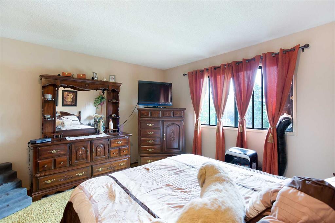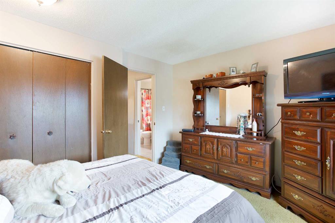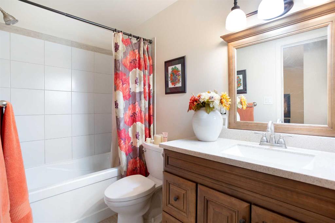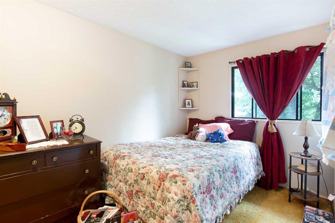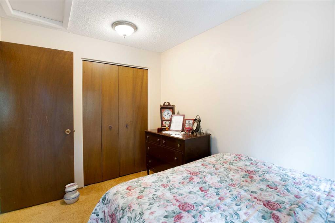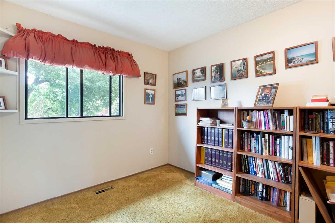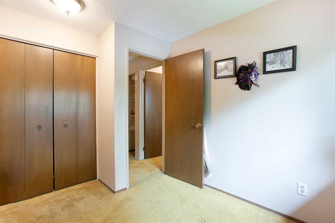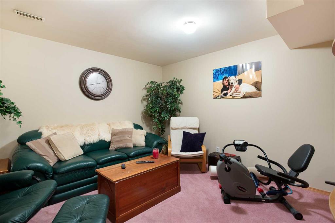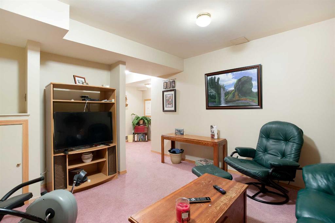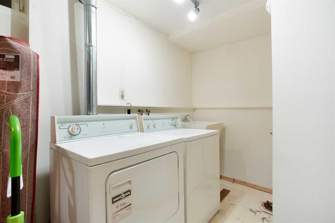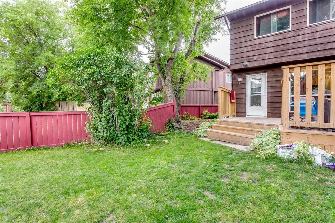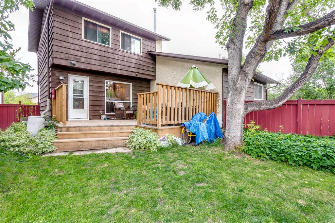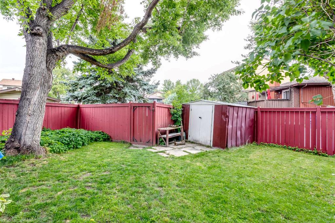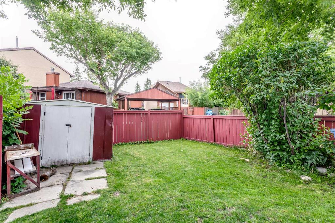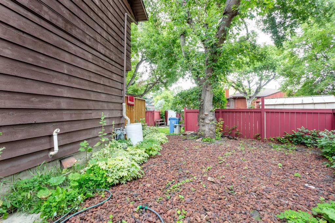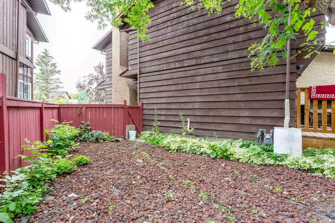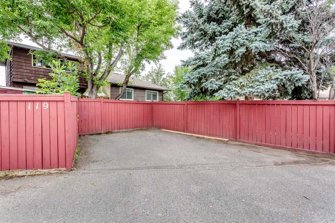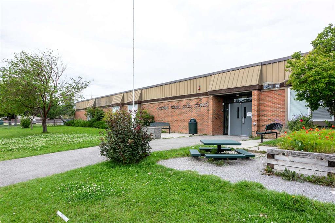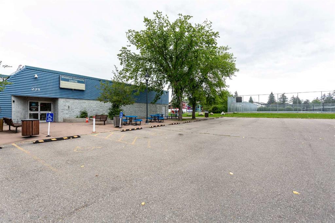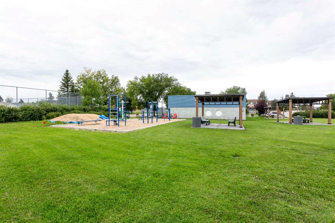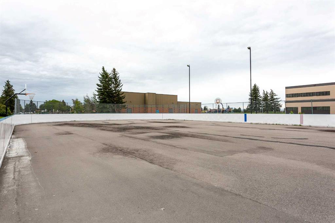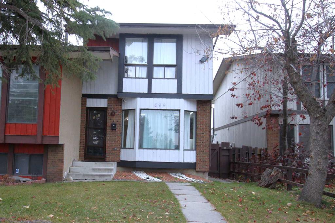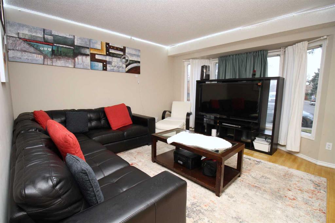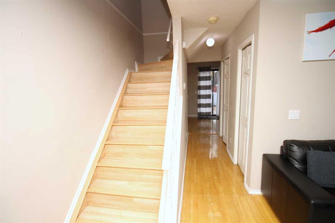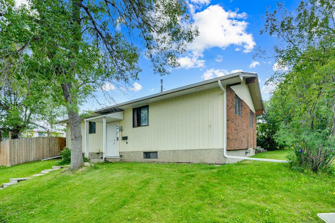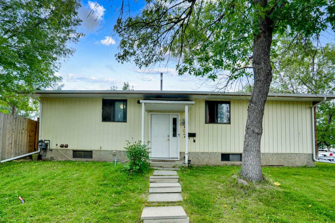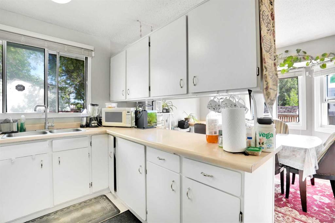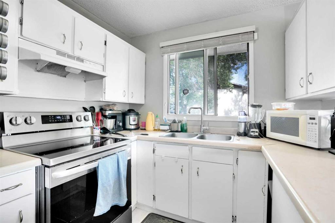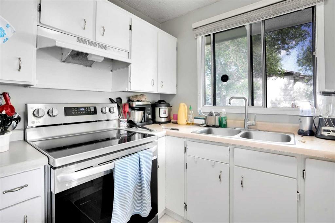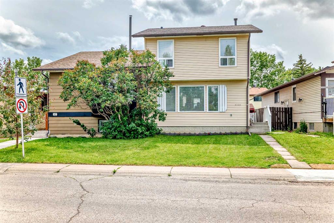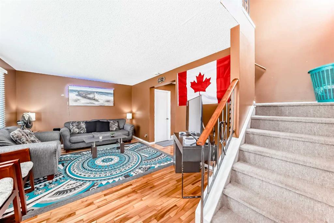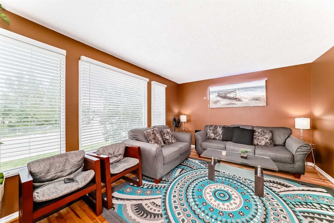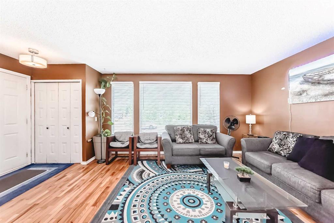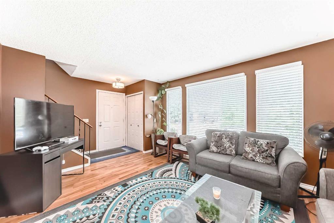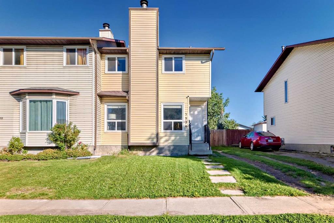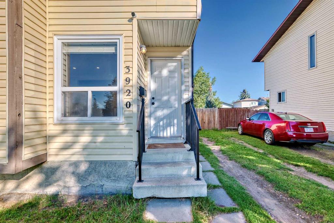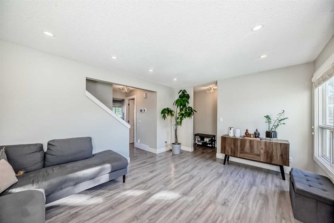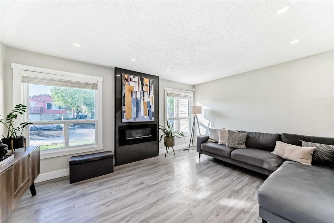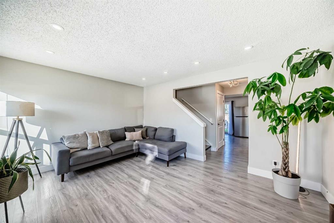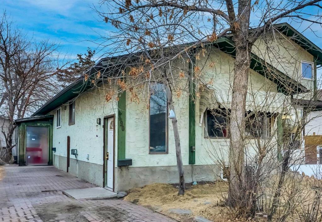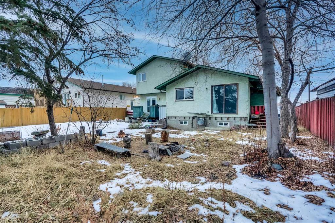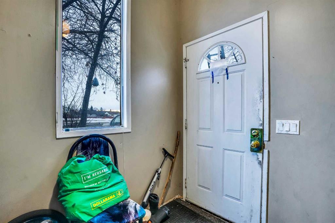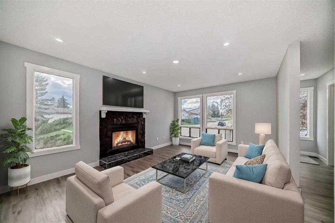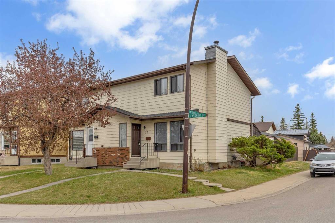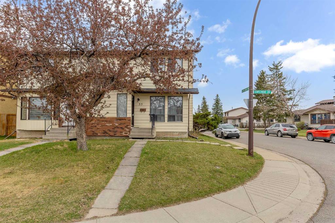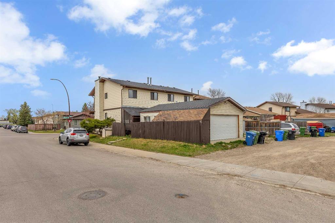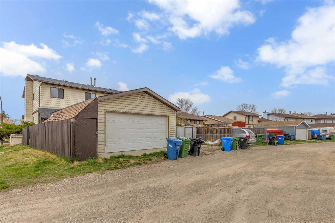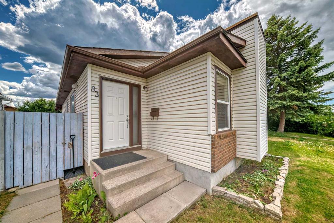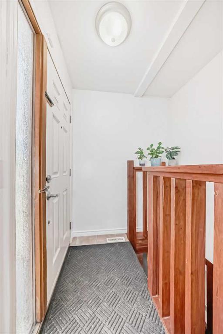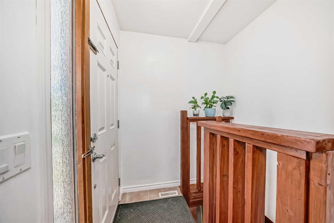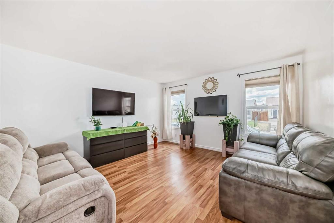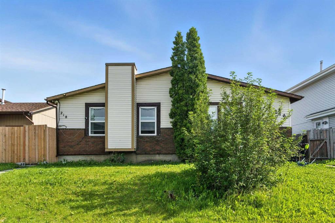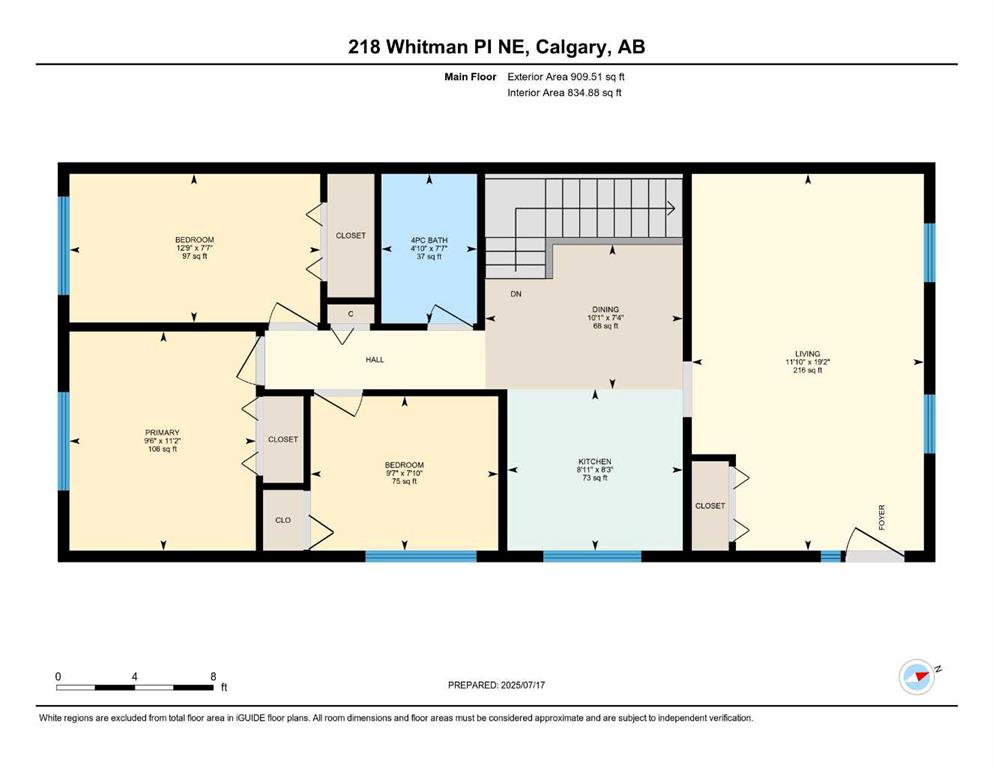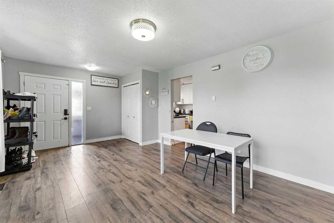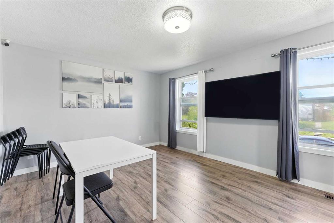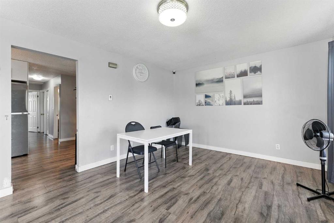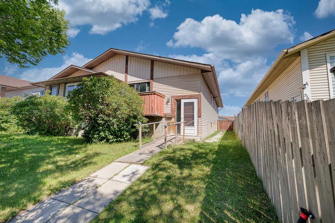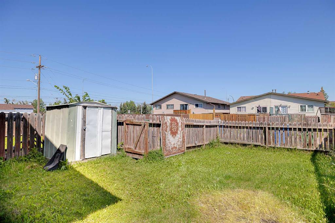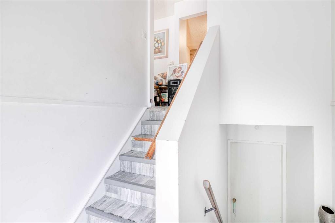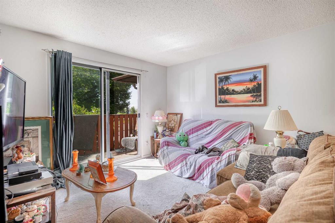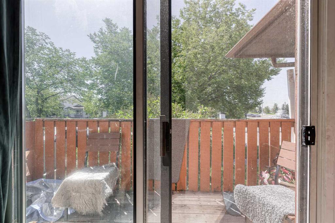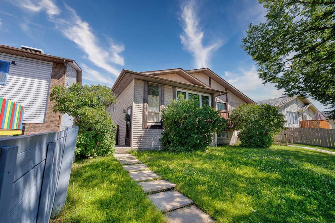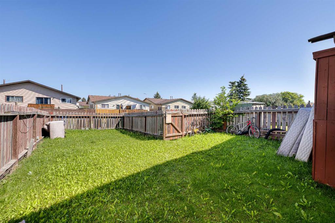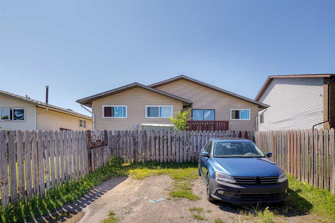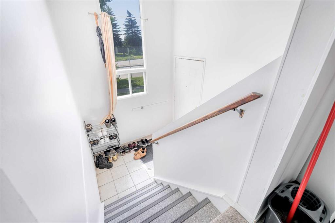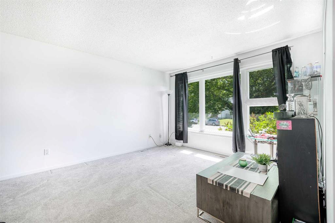119 Whiteridge Place NE
Calgary T1Y 4K2
MLS® Number: A2249337
$ 425,000
3
BEDROOMS
1 + 1
BATHROOMS
1,129
SQUARE FEET
1978
YEAR BUILT
Welcome to this well-cared for 2-storey half duplex in the heart of Whitehorn. This home sits on a spacious PIE-SHAPED LOT and offers both comfort and potential. As you step inside, the living room is immediately to your left offering a bright and inviting space. The kitchen features classic oak cabinets and laminate countertops, along with a spacious dining area. The main floor also features an updated half bath. Upstairs, you’ll find three generously sized bedrooms and a full bathroom, making it a practical setup for families. The FULLY FINISHED BASEMENT adds extra living space, with a cozy recreation room, plus a laundry area, storage, and a mechanical room. Outside, enjoy a HUGE FENCED YARD, perfect for kids, pets, or gardening, along with a PAVED PARKING PAD for convenience. This home has been carefully maintained over the years and is in very good condition! Move-in ready today with the opportunity to update over time. Whitehorn is a vibrant, family-friendly community with schools, parks, shopping, Peter Lougheed Hospital, fire station, and the LRT all minutes away. This home is an excellent choice for first-time buyers, families, or investors looking for value in a great location. Book your private showing today!
| COMMUNITY | Whitehorn |
| PROPERTY TYPE | Semi Detached (Half Duplex) |
| BUILDING TYPE | Duplex |
| STYLE | 2 Storey, Side by Side |
| YEAR BUILT | 1978 |
| SQUARE FOOTAGE | 1,129 |
| BEDROOMS | 3 |
| BATHROOMS | 2.00 |
| BASEMENT | Finished, Full |
| AMENITIES | |
| APPLIANCES | Dishwasher, Dryer, Electric Range, Microwave Hood Fan, Refrigerator, Washer |
| COOLING | None |
| FIREPLACE | Wood Burning |
| FLOORING | Carpet, Laminate |
| HEATING | Forced Air |
| LAUNDRY | In Basement |
| LOT FEATURES | Back Lane, Pie Shaped Lot |
| PARKING | Off Street, Parking Pad |
| RESTRICTIONS | Encroachment |
| ROOF | Asphalt Shingle |
| TITLE | Fee Simple |
| BROKER | eXp Realty |
| ROOMS | DIMENSIONS (m) | LEVEL |
|---|---|---|
| Laundry | 8`1" x 4`7" | Basement |
| Storage | 11`2" x 7`11" | Basement |
| Living Room | 12`9" x 12`0" | Basement |
| Kitchen With Eating Area | 11`11" x 11`9" | Main |
| Living Room | 13`3" x 13`1" | Main |
| 2pc Bathroom | 4`10" x 4`9" | Main |
| 4pc Bathroom | 9`1" x 4`11" | Second |
| Bedroom - Primary | 13`1" x 11`1" | Second |
| Bedroom | 11`8" x 7`10" | Second |
| Bedroom | 10`2" x 8`9" | Second |

