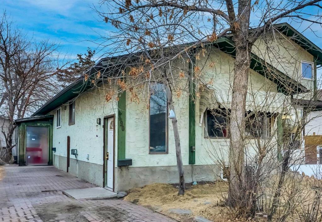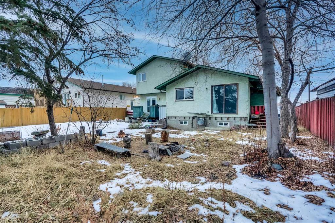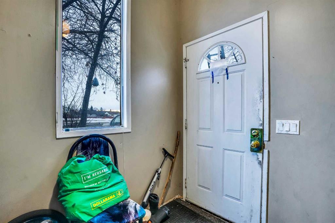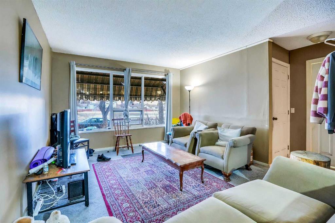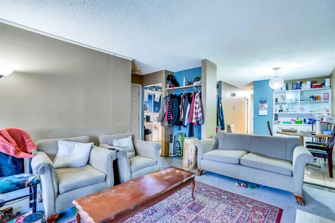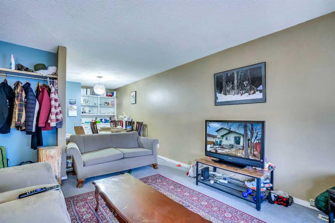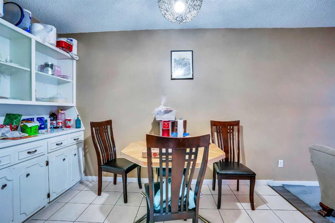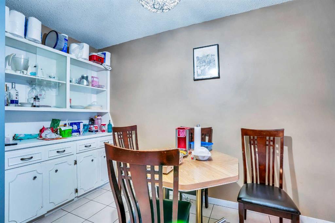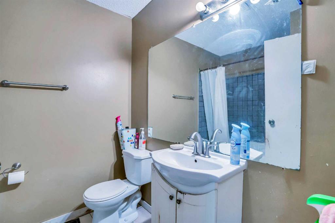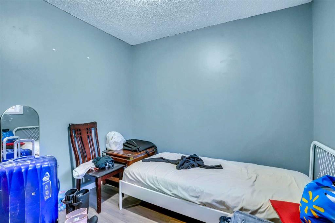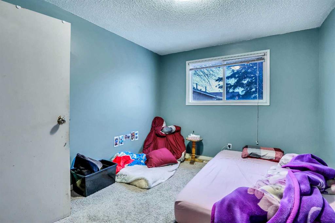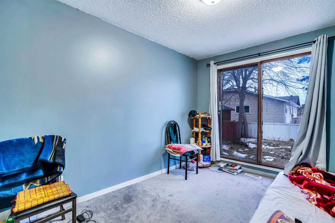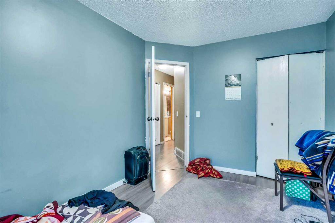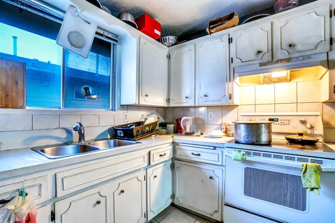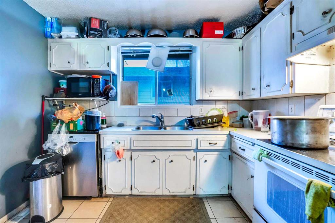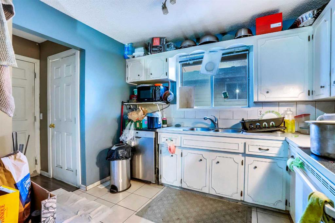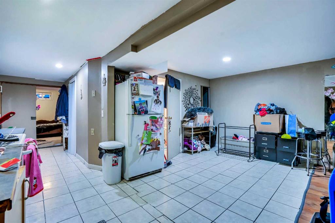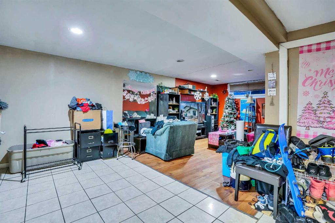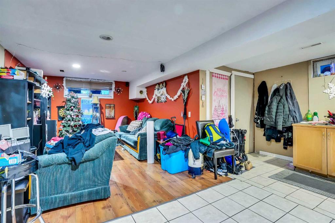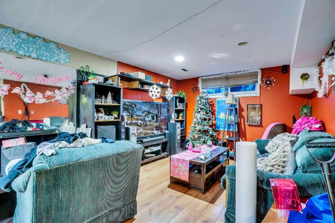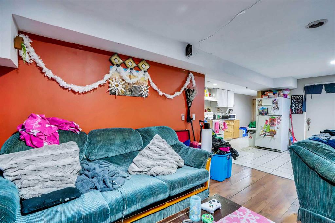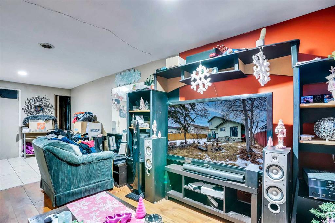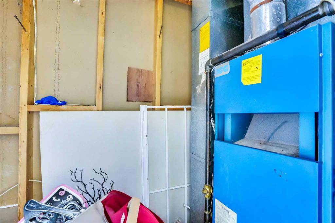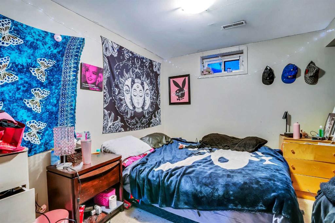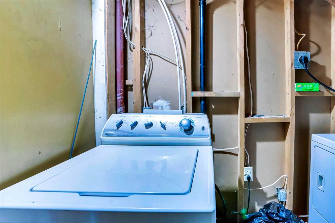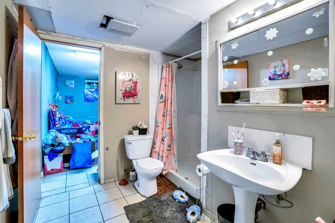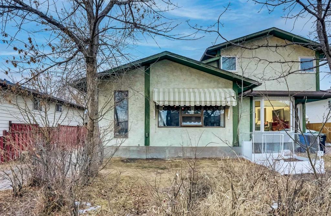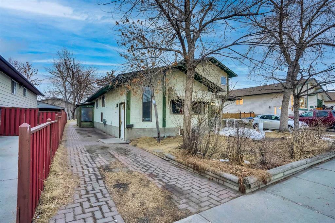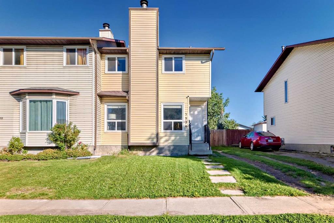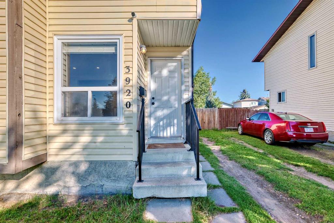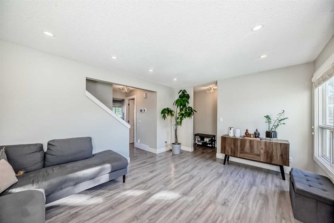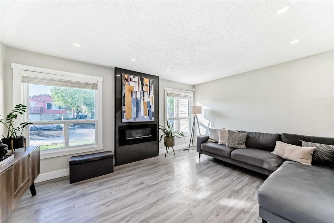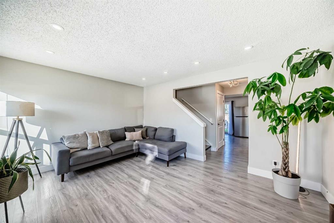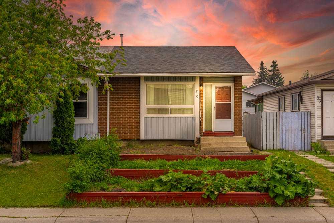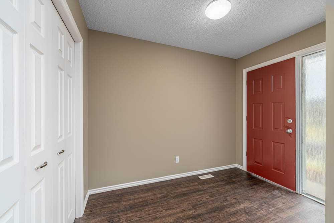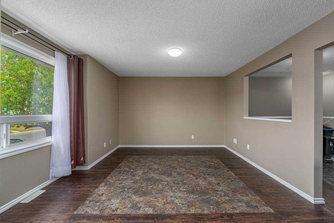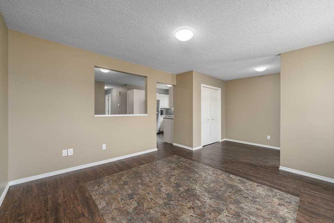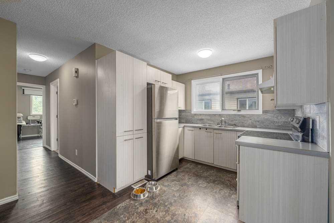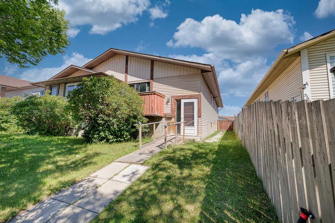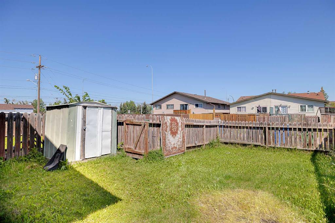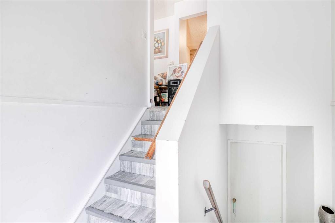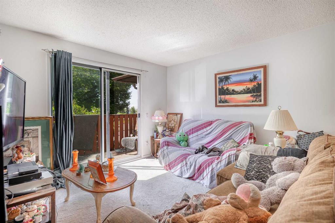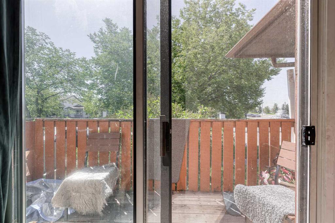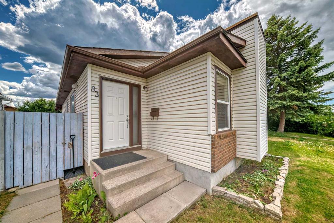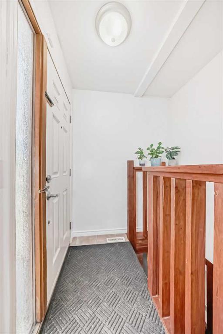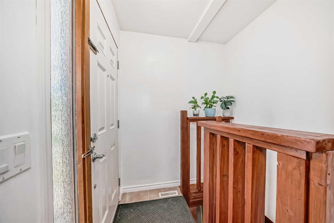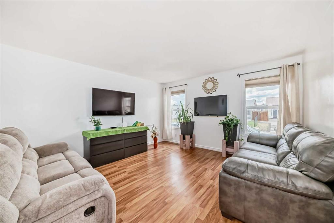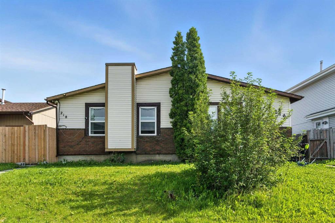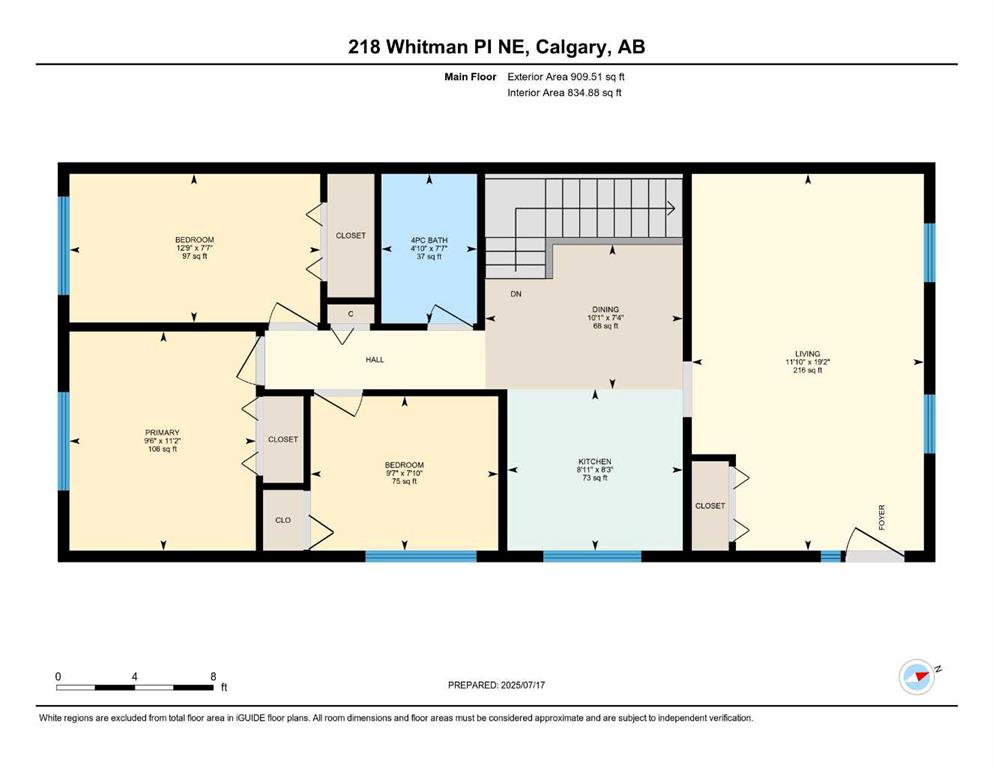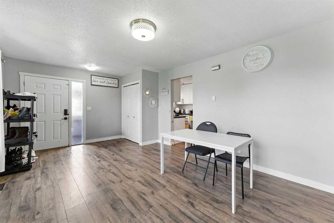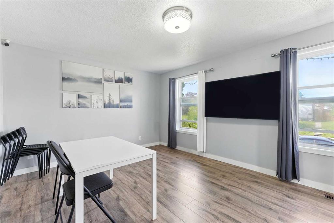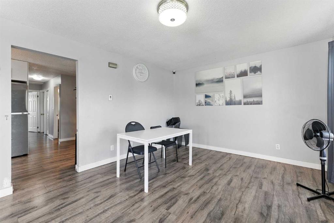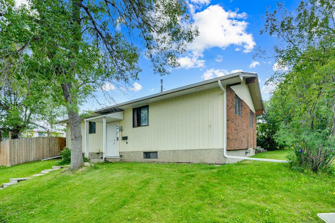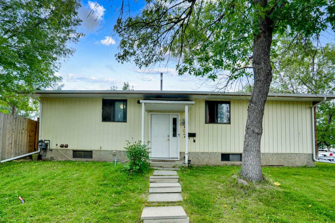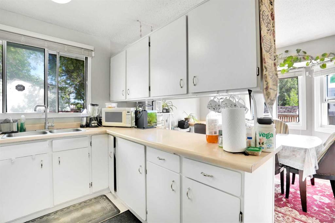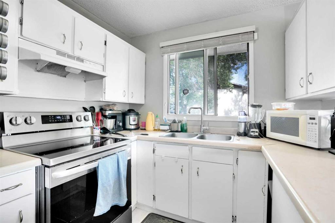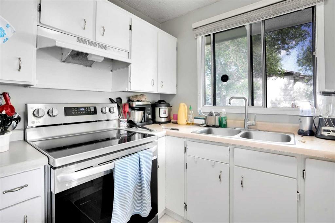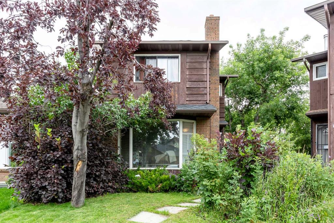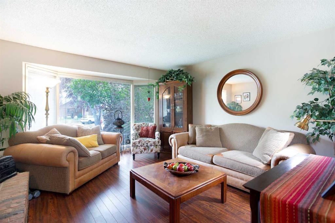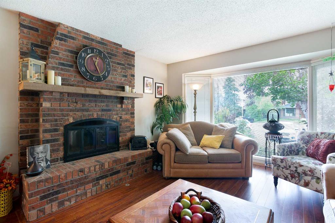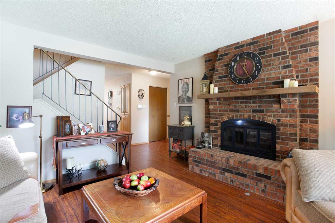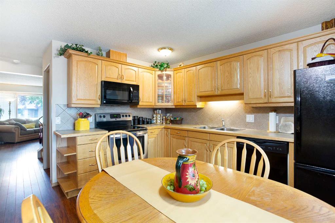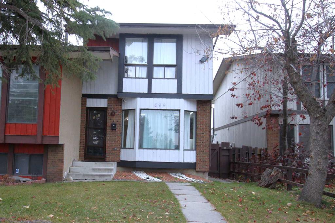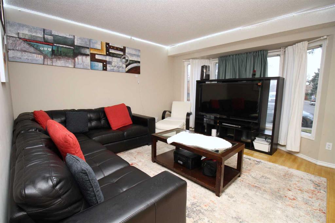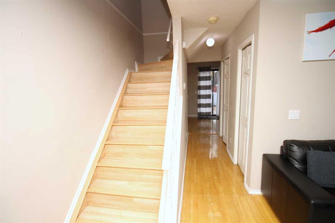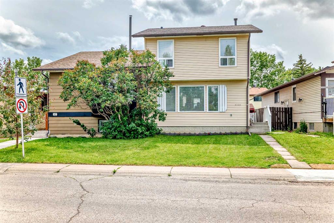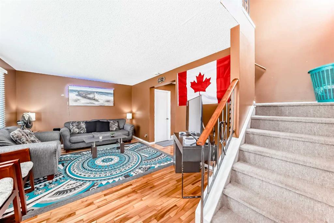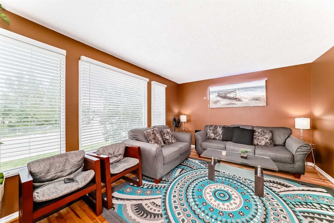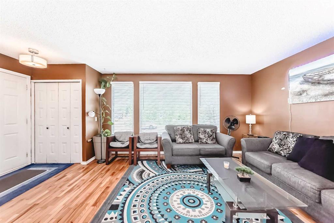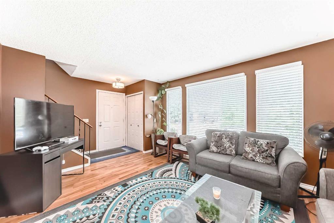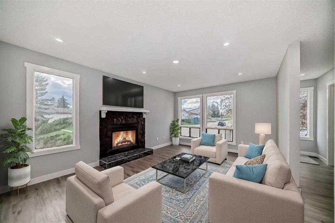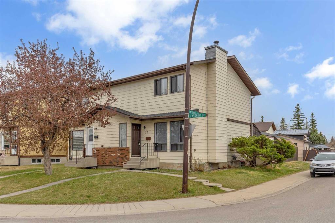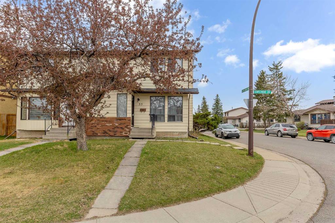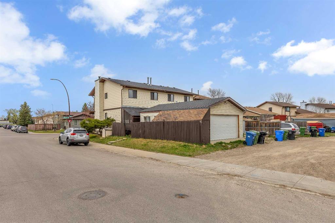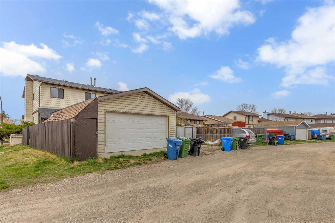190 Whitefield Drive NE
Calgary T1Y5J2
MLS® Number: A2185299
$ 485,000
3
BEDROOMS
2 + 1
BATHROOMS
955
SQUARE FEET
1981
YEAR BUILT
Discover comfort and convenience in this 3-bedroom, 2.5-bathroom half duplex in Whitehorn. Walking distance to Whitehorn LRT. Ideal for families or for investors as the property has good rental income. Recent upgrades include a new roof (2021) and water heater (2018). The main floor was renovated in 2016 with new kitchen floor tiles, vinyl plank flooring, and a revamped washroom. The illegal basement suite had new windows installed in 2021. Enjoy nearby parks, schools, and amenities. ***Seller is unaware of permits for the illegal basement suite or for any work/renovations done on the property. Sold as is/where is - with no warranties or representations. ***
| COMMUNITY | Whitehorn |
| PROPERTY TYPE | Semi Detached (Half Duplex) |
| BUILDING TYPE | Duplex |
| STYLE | Bi-Level, Side by Side |
| YEAR BUILT | 1981 |
| SQUARE FOOTAGE | 955 |
| BEDROOMS | 3 |
| BATHROOMS | 3.00 |
| BASEMENT | Finished, Full |
| AMENITIES | |
| APPLIANCES | Electric Stove, Range Hood, Refrigerator, Washer/Dryer |
| COOLING | None |
| FIREPLACE | N/A |
| FLOORING | Ceramic Tile, Laminate |
| HEATING | Central, Natural Gas |
| LAUNDRY | Lower Level |
| LOT FEATURES | Back Yard, Front Yard, Landscaped, Rectangular Lot |
| PARKING | Driveway, Off Street, Parking Pad |
| RESTRICTIONS | Call Lister |
| ROOF | Asphalt Shingle |
| TITLE | Fee Simple |
| BROKER | Royal LePage METRO |
| ROOMS | DIMENSIONS (m) | LEVEL |
|---|---|---|
| 3pc Bathroom | 8`10" x 8`4" | Basement |
| Den | 8`3" x 14`10" | Basement |
| Den | 9`8" x 12`9" | Basement |
| Kitchen | 17`11" x 14`8" | Basement |
| Furnace/Utility Room | 2`9" x 3`11" | Basement |
| Furnace/Utility Room | 3`9" x 10`4" | Basement |
| Game Room | 11`1" x 12`8" | Basement |
| Laundry | 6`6" x 12`0" | Basement |
| 2pc Bathroom | 3`6" x 4`1" | Main |
| 4pc Bathroom | 6`6" x 7`6" | Main |
| Bedroom | 9`0" x 9`9" | Main |
| Bedroom | 9`0" x 12`8" | Main |
| Bedroom - Primary | 10`0" x 12`8" | Main |
| Dining Room | 10`0" x 11`7" | Main |
| Foyer | 7`0" x 6`2" | Main |
| Kitchen | 9`5" x 10`0" | Main |
| Living Room | 15`6" x 14`7" | Main |

