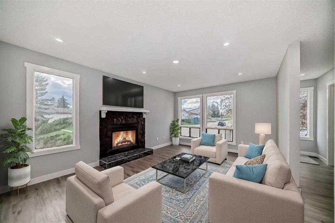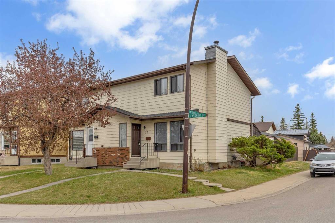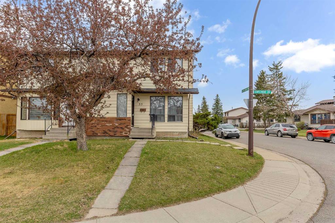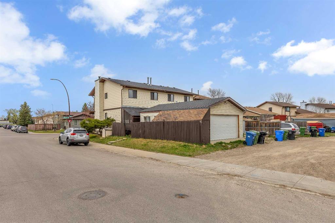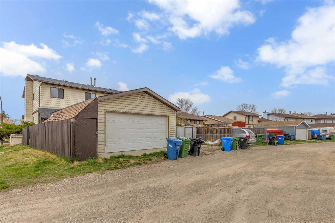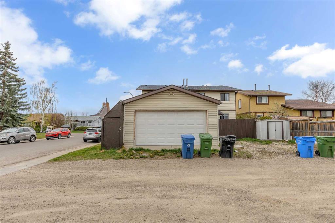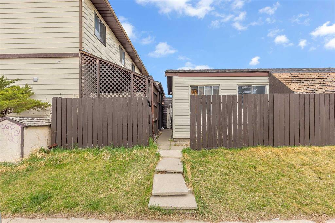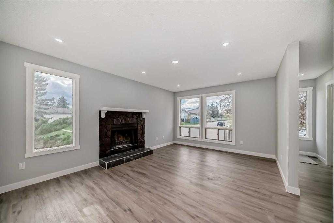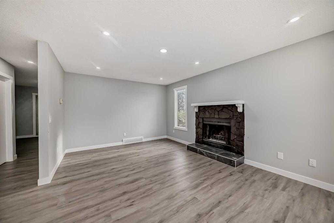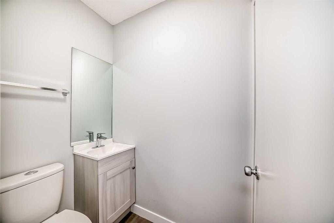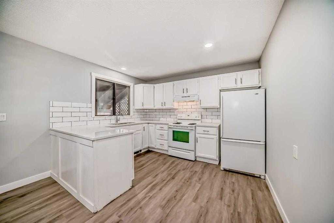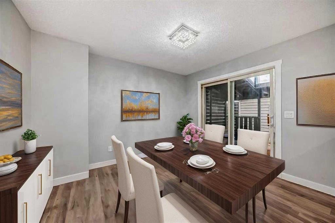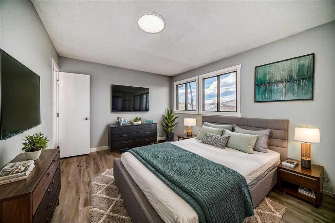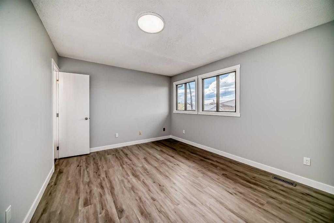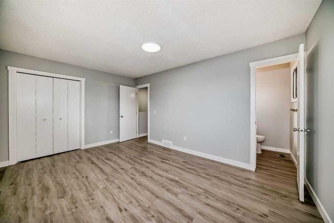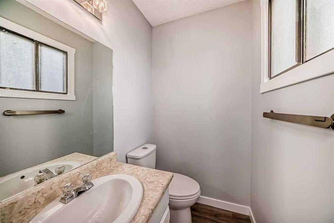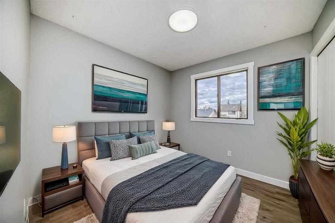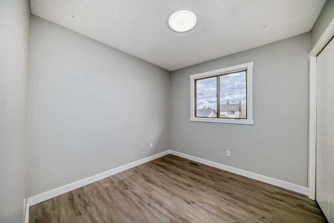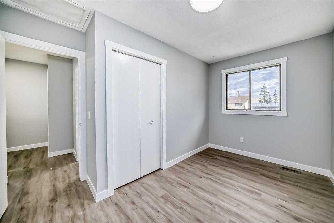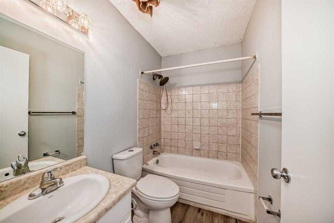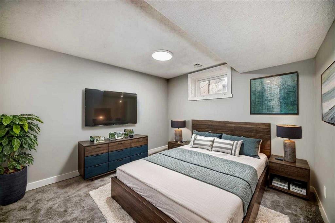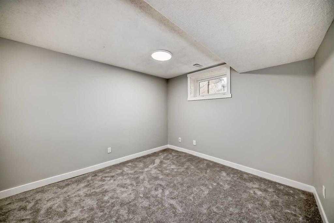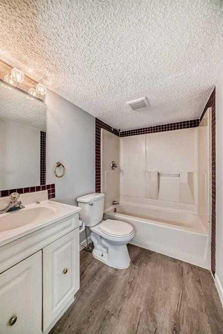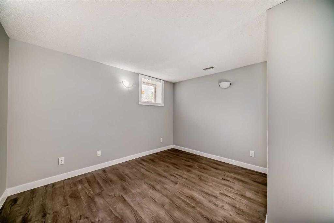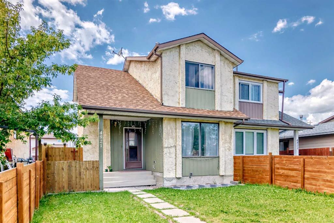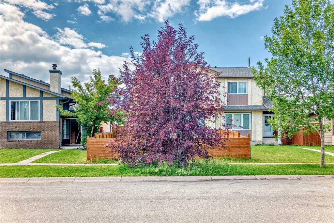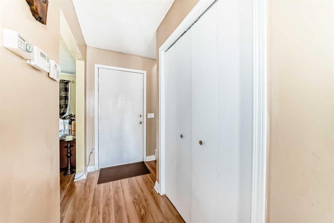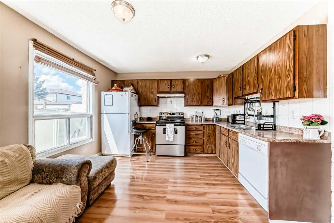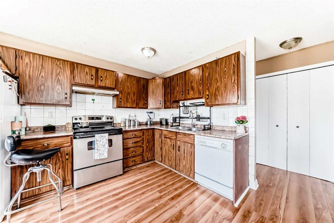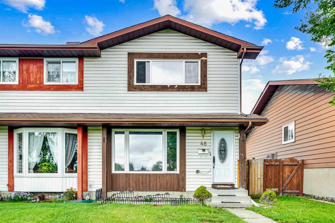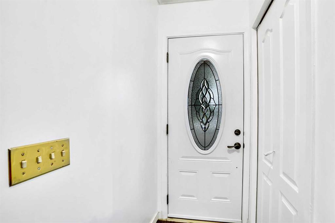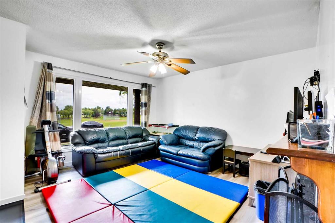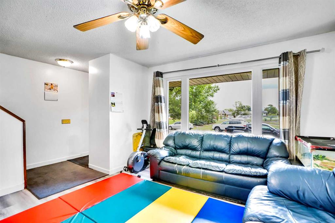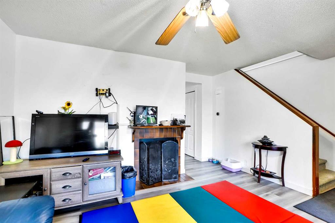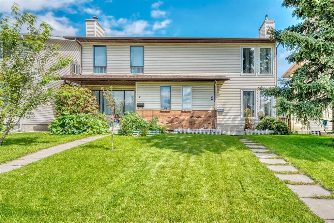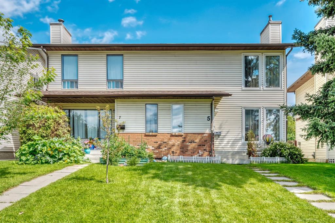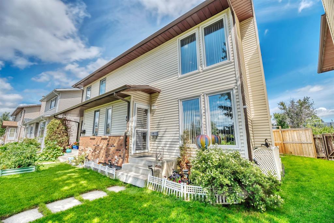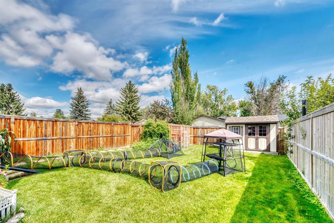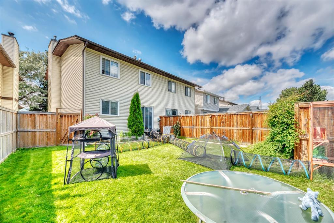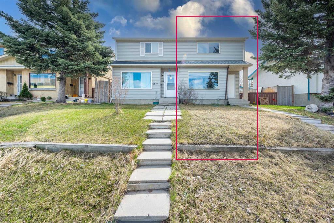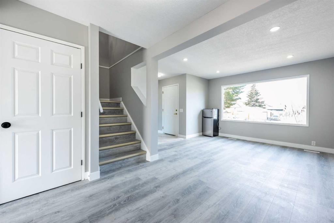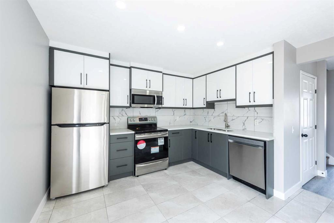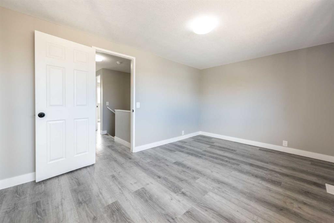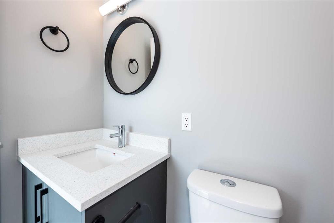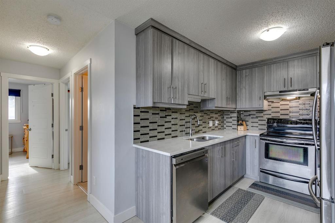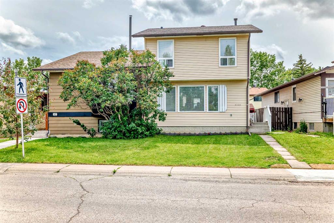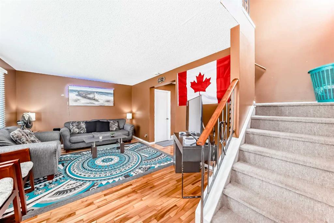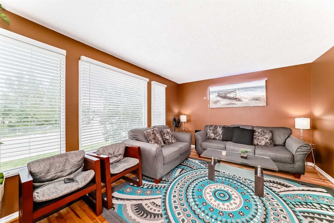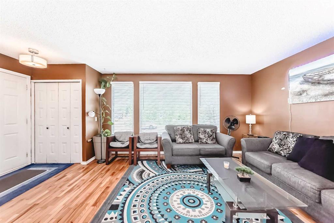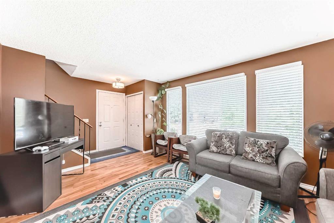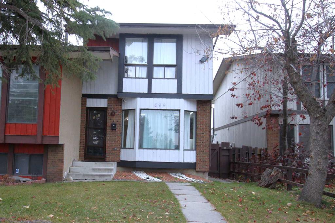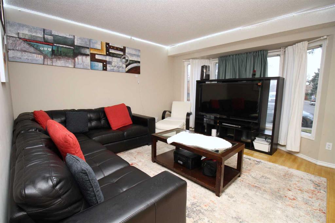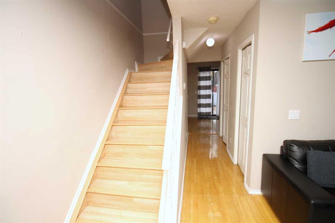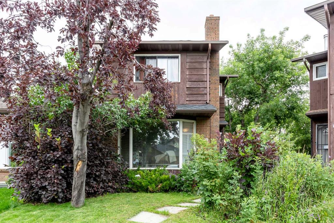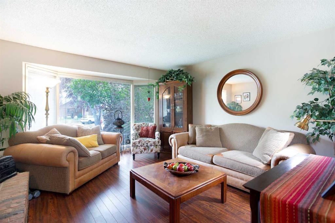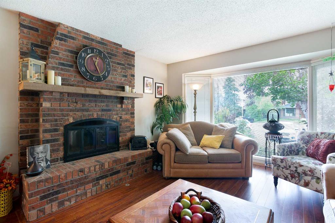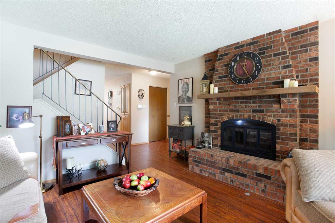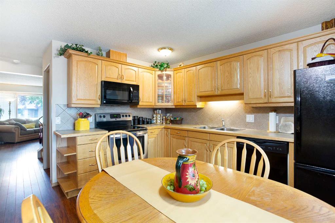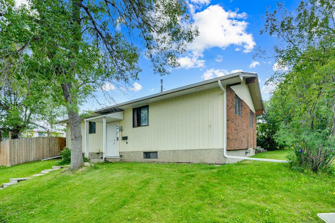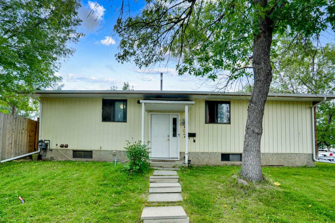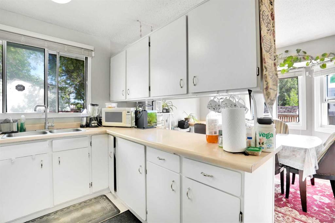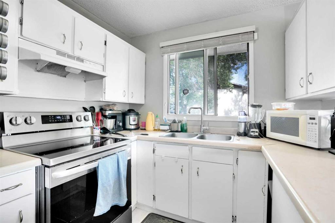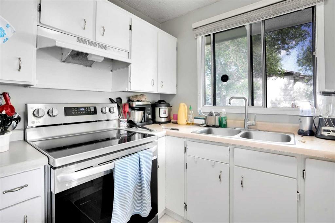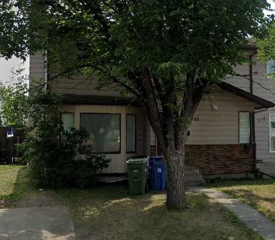55 Templemont Drive NE
Calgary T1Y 4Z5
MLS® Number: A2238469
$ 449,900
5
BEDROOMS
2 + 2
BATHROOMS
1,232
SQUARE FEET
1981
YEAR BUILT
5 BEDS | 2 FULL & 2 HALF BATHS | PRIMARY WITH 2-PIECE ENSUITE | LVP FLOORING | WOOD-BURNING FIREPLACE | FULLY DEVELOPED BASEMENT | OVERSIZED DOUBLE DETACHED GARAGE | WALKING DISTANCE TO TRANSIT, SCHOOLS & SHOPPING | 10 MIN TO MCKNIGHT LRT Welcome to this well-maintained home in the family-friendly community of Temple! This spacious property features 5 bedrooms, 2 full bathrooms, and 2 half bathrooms, including a primary bedroom with its own 2-piece ensuite. The main and upper floors are finished with durable luxury vinyl plank (LVP) flooring, and the cozy wood-burning fireplace in the living room adds warmth and character. The fully developed basement offers 2 additional bedrooms and a full bathroom, providing excellent space for extended family, guests, or a home office setup. An oversized double detached heated garage ensures comfort during Calgary’s winter months. Ideally located within walking distance to transit, schools, and shopping, and just a 10-minute drive to McKnight LRT Station, this home blends comfort, functionality, and convenience.
| COMMUNITY | Temple |
| PROPERTY TYPE | Semi Detached (Half Duplex) |
| BUILDING TYPE | Duplex |
| STYLE | 2 Storey, Side by Side |
| YEAR BUILT | 1981 |
| SQUARE FOOTAGE | 1,232 |
| BEDROOMS | 5 |
| BATHROOMS | 4.00 |
| BASEMENT | Finished, Full |
| AMENITIES | |
| APPLIANCES | Dishwasher, Electric Stove, Range Hood, Refrigerator, Washer/Dryer |
| COOLING | None |
| FIREPLACE | Wood Burning |
| FLOORING | Carpet, Vinyl Plank |
| HEATING | Central |
| LAUNDRY | In Basement |
| LOT FEATURES | Back Lane |
| PARKING | Double Garage Detached |
| RESTRICTIONS | None Known |
| ROOF | Asphalt Shingle |
| TITLE | Fee Simple |
| BROKER | RE/MAX Real Estate (Mountain View) |
| ROOMS | DIMENSIONS (m) | LEVEL |
|---|---|---|
| Bedroom | 18`2" x 10`5" | Basement |
| Bedroom | 11`10" x 11`0" | Basement |
| 4pc Bathroom | 4`11" x 8`1" | Basement |
| Living Room | 17`5" x 12`3" | Main |
| Kitchen | 11`9" x 12`7" | Main |
| Dining Room | 11`9" x 6`11" | Main |
| 2pc Bathroom | 5`4" x 3`6" | Main |
| Bedroom - Primary | 15`7" x 11`2" | Upper |
| 4pc Bathroom | 7`7" x 5`0" | Upper |
| 2pc Ensuite bath | 5`0" x 4`1" | Upper |
| Bedroom | 12`7" x 10`0" | Upper |
| Bedroom | 9`1" x 9`1" | Upper |

