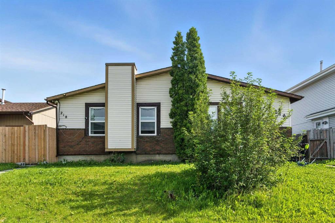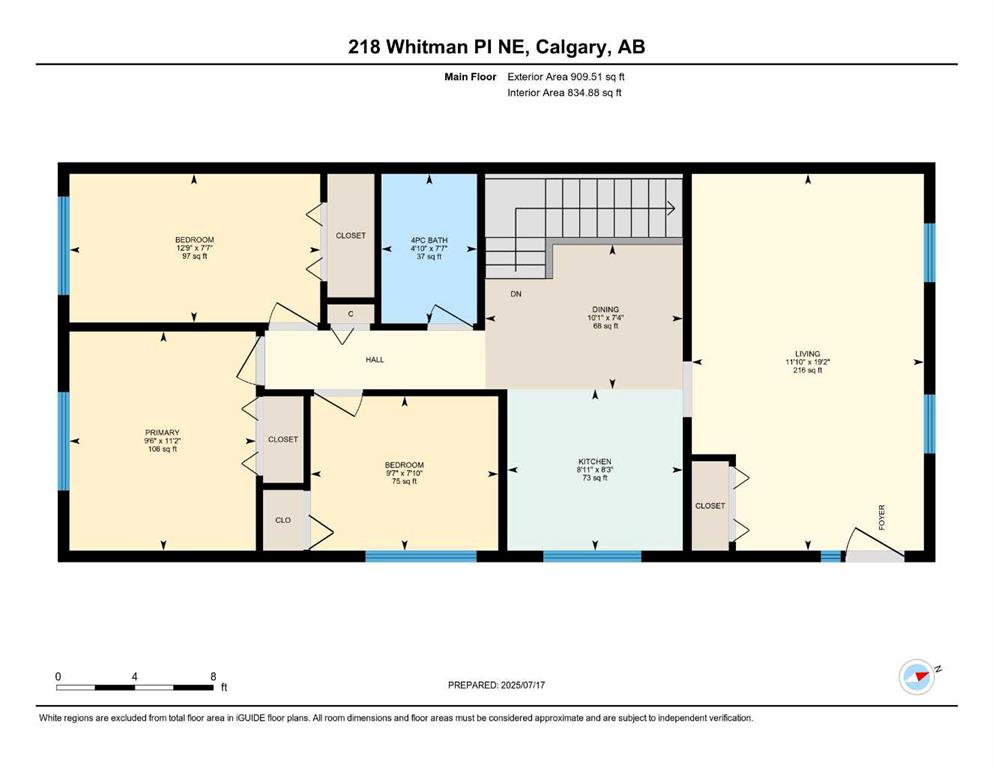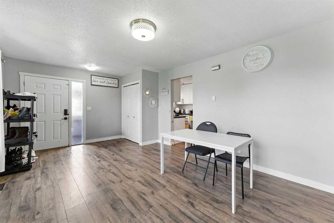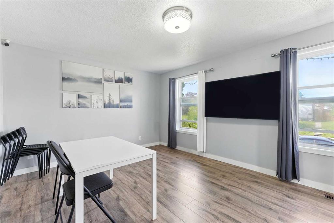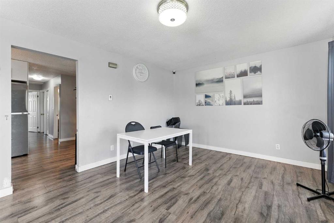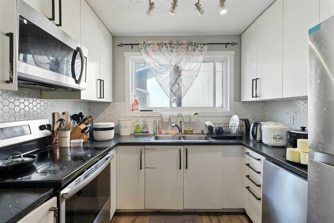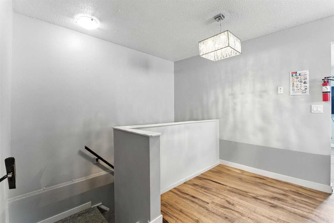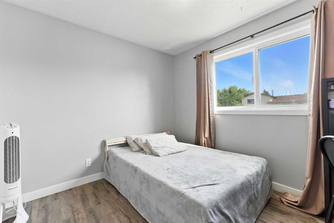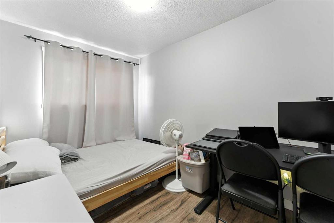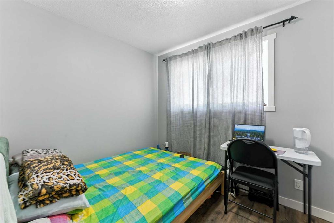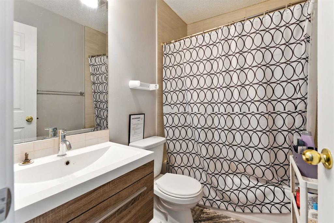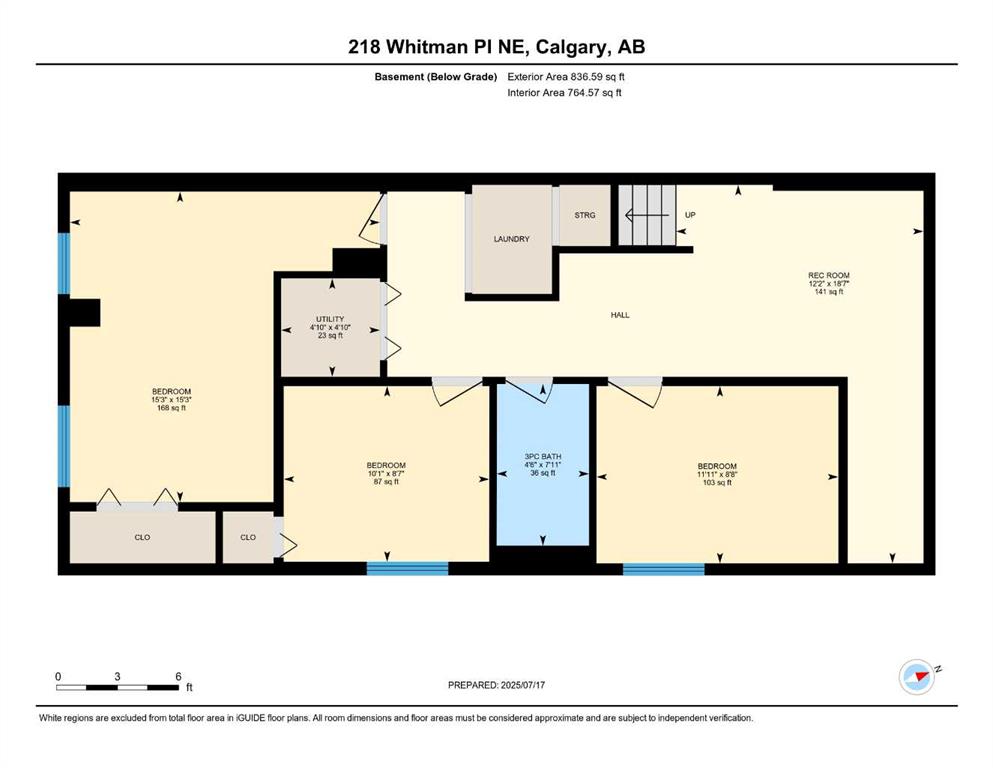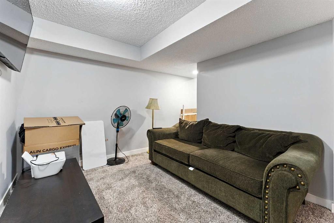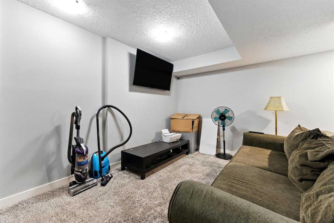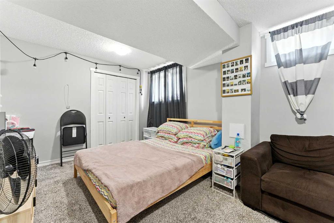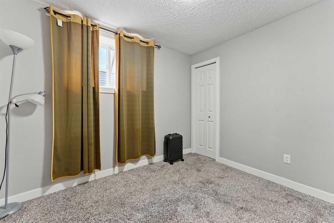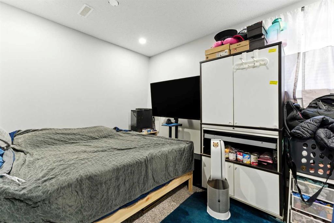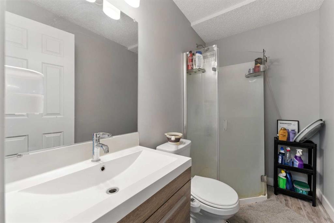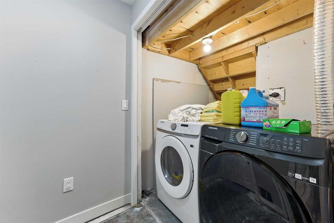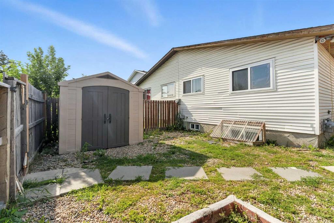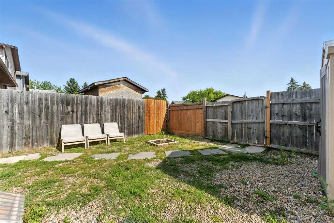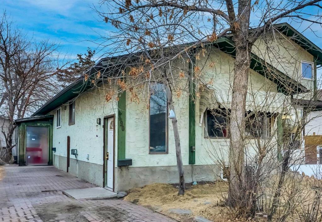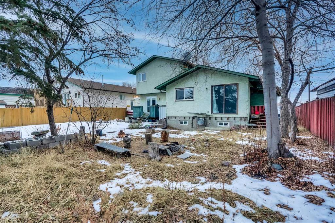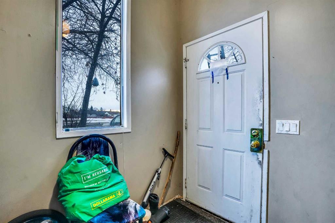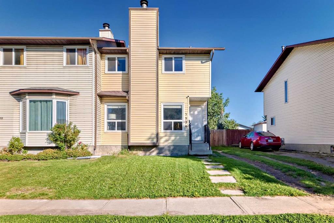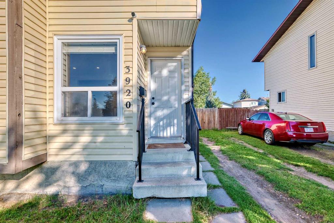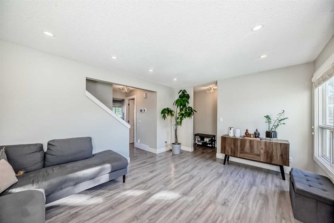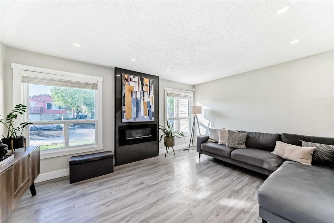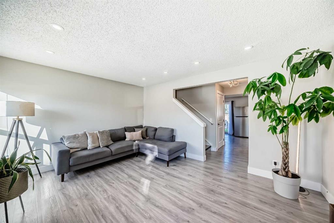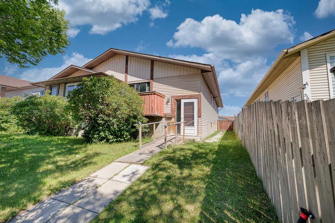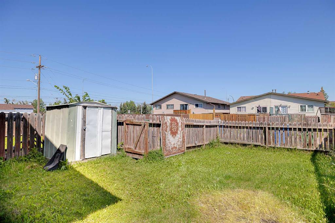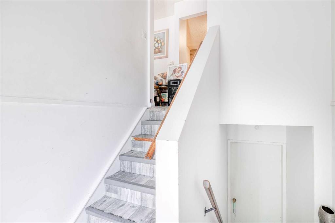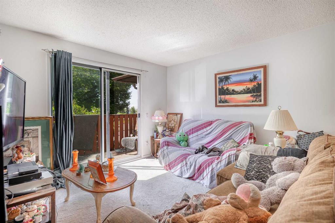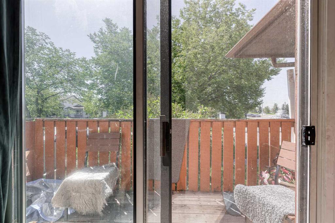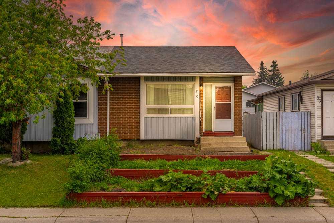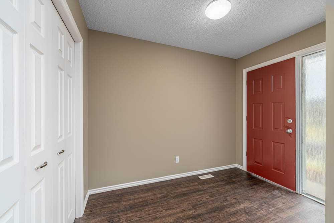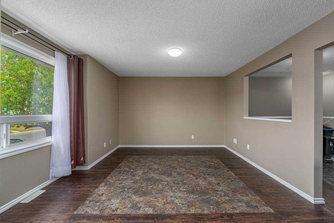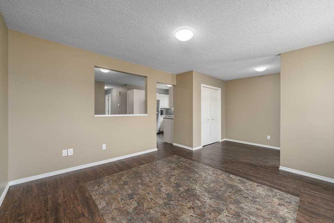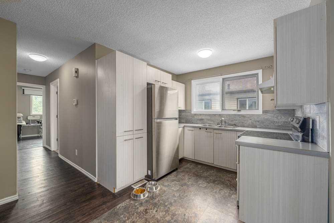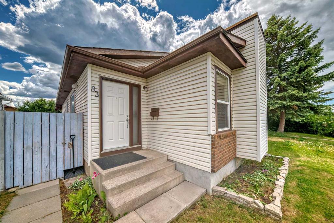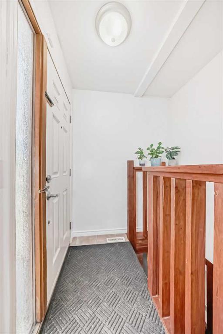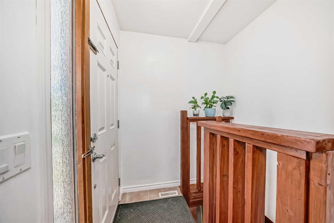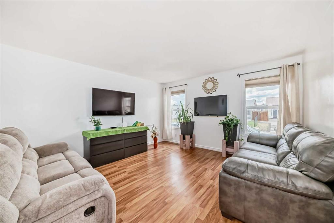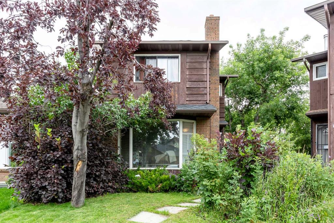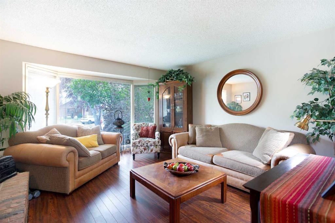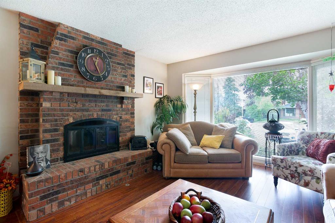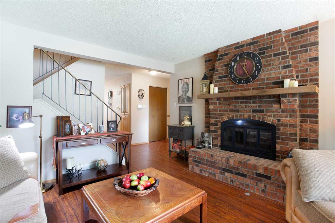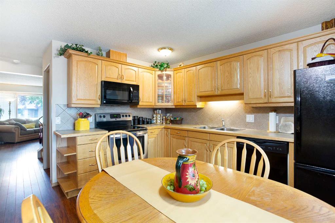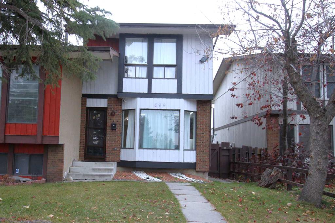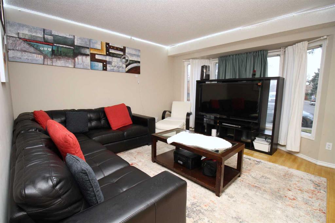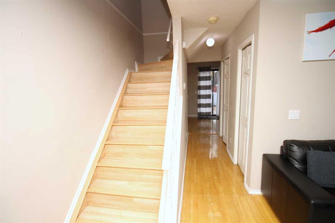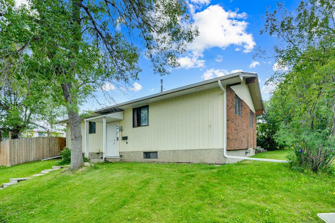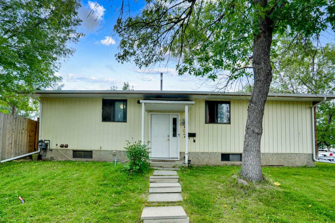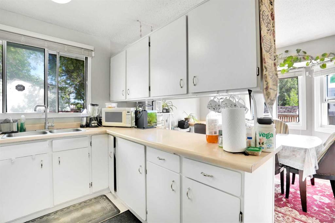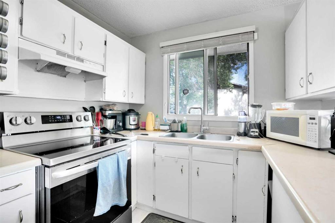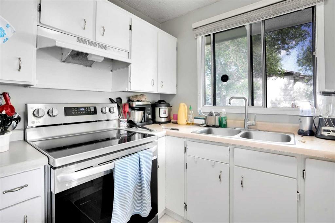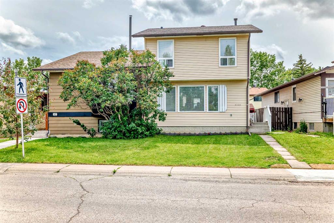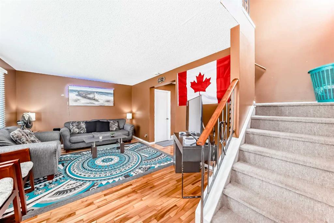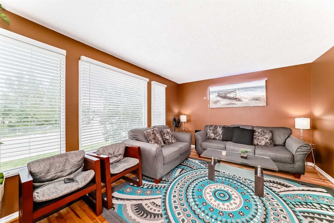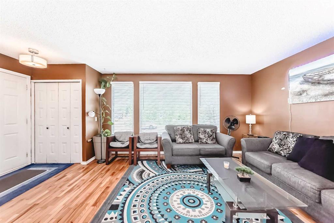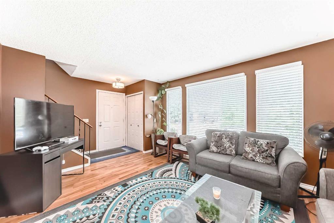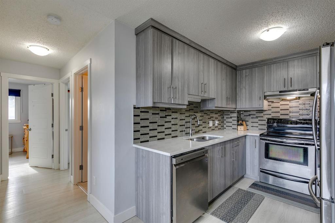218 Whitman Place NE
Calgary T1Y 4H9
MLS® Number: A2240914
$ 435,000
6
BEDROOMS
2 + 0
BATHROOMS
910
SQUARE FEET
1978
YEAR BUILT
Just an 8-minute walk to Whitehorn LRT! This fully developed semi-detached bungalow offers incredible value for investors or large families. Featuring 909 Sq.Ft on the main level plus 836 Sq.Ft in the finished basement, with 6 bedrooms total — 3 up and 3 down. Basement bedroom windows have been enlarged for added safety. The main floor includes a large front living room, dining area across from the kitchen, and a kitchen with stainless steel appliances. The basement offers a spacious rec room and laundry area. Currently rented by 5 tenants, generating $3,600/month in rental income. With 20% down, projected positive cash flow of approx. $1,500/month after property taxes. Updates over the years include newer kitchen, appliances, and water heater. Located on a quiet cul-de-sac with a playground nearby, close to shopping, schools, Peter Lougheed Hospital, and transit. Parking for 2 vehicles in rear stalls plus ample street parking. A great opportunity for cash-flow investors or families needing space — this one won’t last!
| COMMUNITY | Whitehorn |
| PROPERTY TYPE | Semi Detached (Half Duplex) |
| BUILDING TYPE | Duplex |
| STYLE | Side by Side, Bungalow |
| YEAR BUILT | 1978 |
| SQUARE FOOTAGE | 910 |
| BEDROOMS | 6 |
| BATHROOMS | 2.00 |
| BASEMENT | Finished, Full |
| AMENITIES | |
| APPLIANCES | Dishwasher, Dryer, Electric Range, Microwave Hood Fan, Refrigerator, Washer |
| COOLING | None |
| FIREPLACE | N/A |
| FLOORING | Carpet, Laminate, Vinyl |
| HEATING | Forced Air |
| LAUNDRY | Lower Level |
| LOT FEATURES | Back Lane, Back Yard, Cleared, Cul-De-Sac |
| PARKING | Off Street, Parking Pad |
| RESTRICTIONS | None Known |
| ROOF | Asphalt Shingle |
| TITLE | Fee Simple |
| BROKER | Real Broker |
| ROOMS | DIMENSIONS (m) | LEVEL |
|---|---|---|
| 3pc Bathroom | 7`11" x 4`6" | Basement |
| Bedroom | 15`3" x 15`3" | Basement |
| Bedroom | 8`8" x 11`11" | Basement |
| Bedroom | 8`7" x 10`1" | Basement |
| Game Room | 18`7" x 12`2" | Basement |
| 4pc Bathroom | 7`7" x 4`10" | Main |
| Bedroom | 7`7" x 12`9" | Main |
| Bedroom | 7`10" x 9`7" | Main |
| Dining Room | 7`4" x 10`1" | Main |
| Kitchen | 8`3" x 8`11" | Main |
| Living Room | 19`2" x 11`10" | Main |
| Bedroom - Primary | 11`2" x 9`6" | Main |

