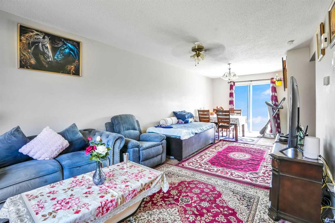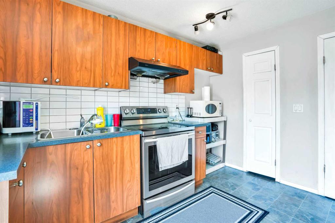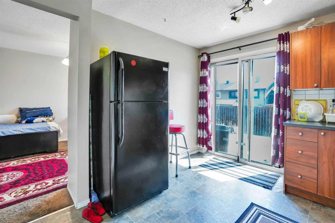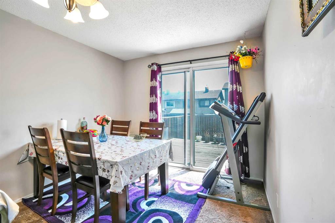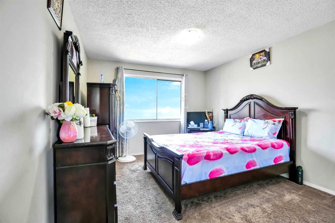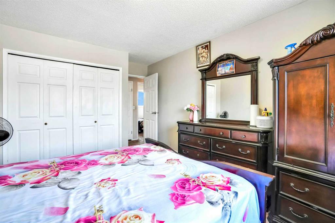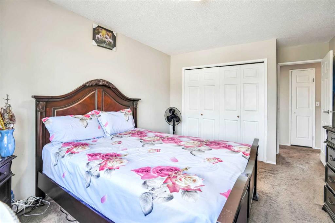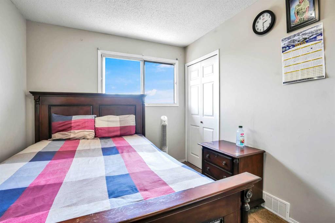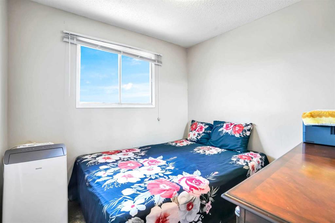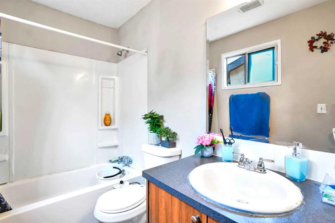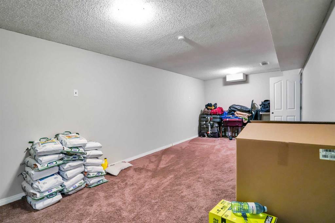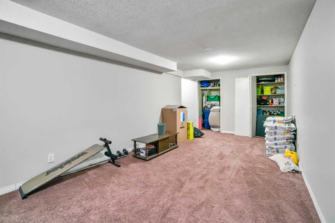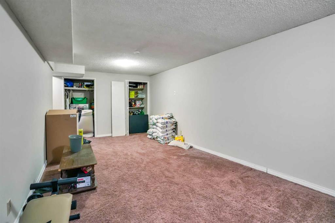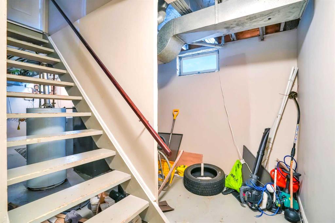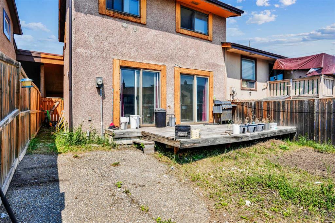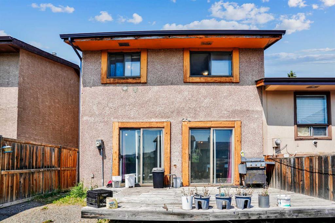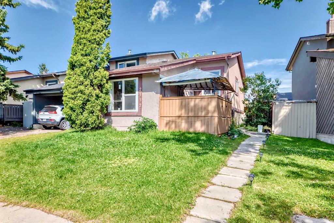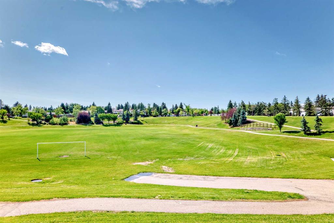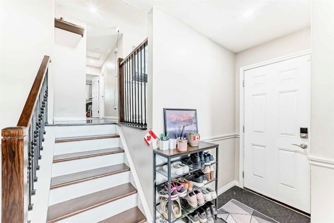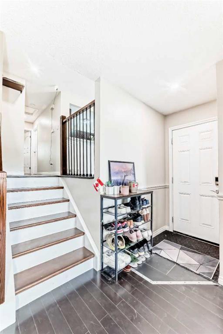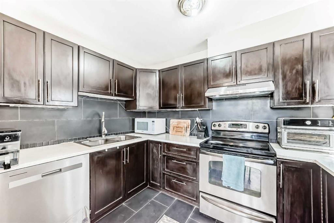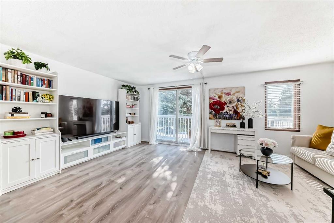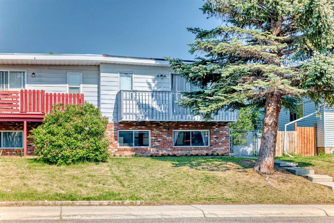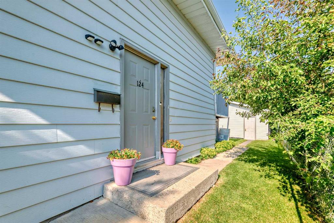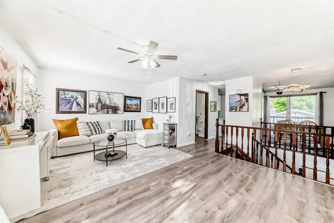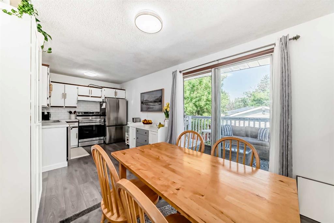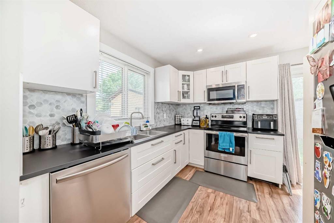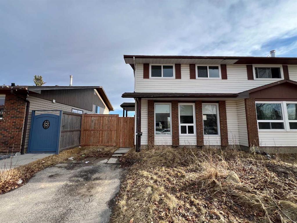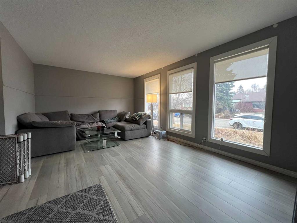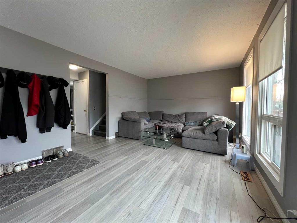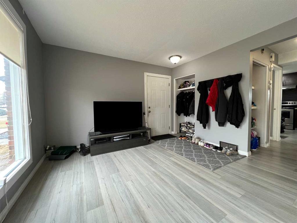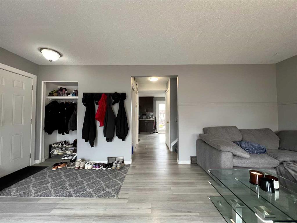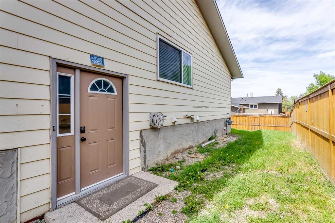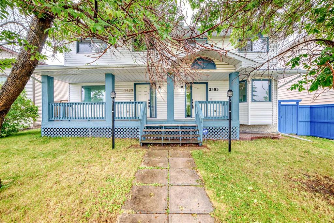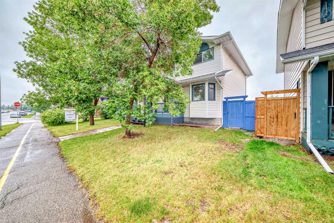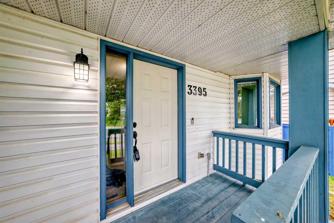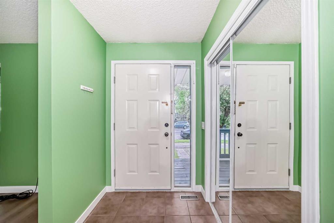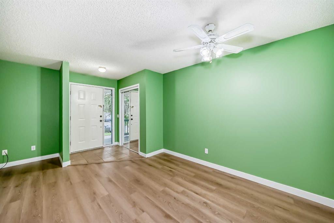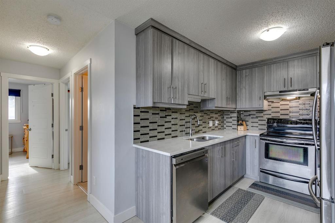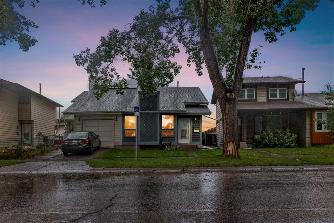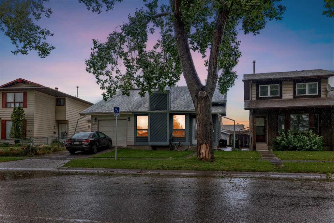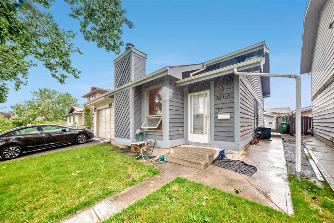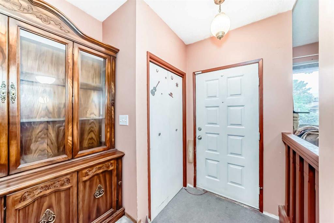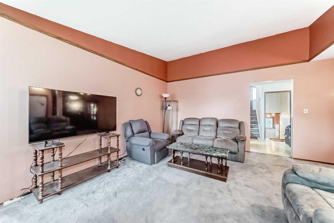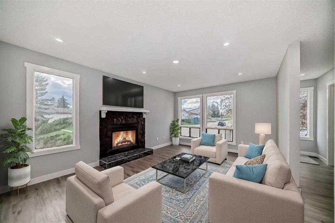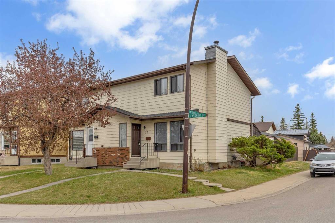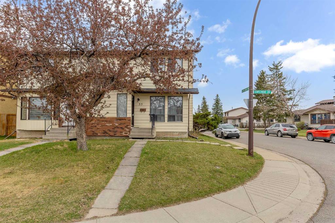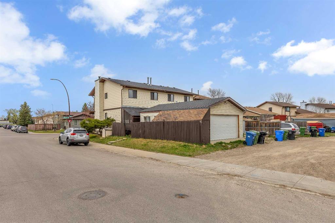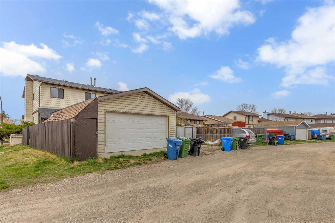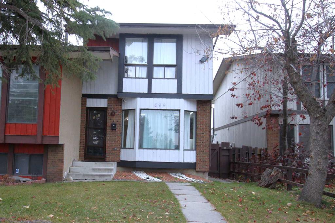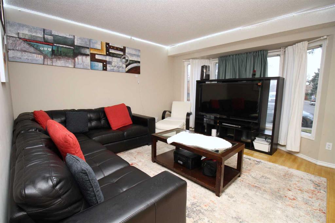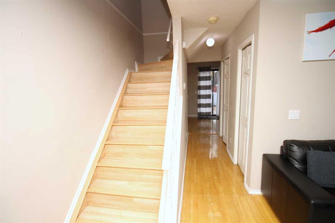40 Pinecliff Close NE
Calgary T1Y 4N5
MLS® Number: A2231965
$ 399,000
3
BEDROOMS
1 + 1
BATHROOMS
1,119
SQUARE FEET
1979
YEAR BUILT
Welcome to this well-maintained 2-storey duplex located in the desirable community of Pineridge! Perfect for first-time buyers or investors, this home offers move-in ready convenience with room to add your personal touch. Recent light updates provide a great foundation, while the spacious yard is ideal for outdoor living, gardening, or entertaining. While you enter the main floor you will be greeted by huge living room, dining area, kitchen and 2 piece washroom. Upstairs you will find 3 bedrooms and one full washroom. Don’t stop here step down to the basement which have huge rec area for private gatherings and ample of storage and laundry. Located close to both an elementary and junior high school, and surrounded by parks and green spaces, this home is perfect for growing families. With easy access to local amenities, transit, and major roadways, this is a smart investment in a family-friendly, established neighbourhood. Don't miss this opportunity—schedule your showing today!
| COMMUNITY | Pineridge |
| PROPERTY TYPE | Semi Detached (Half Duplex) |
| BUILDING TYPE | Duplex |
| STYLE | 2 Storey, Side by Side |
| YEAR BUILT | 1979 |
| SQUARE FOOTAGE | 1,119 |
| BEDROOMS | 3 |
| BATHROOMS | 2.00 |
| BASEMENT | Finished, Full |
| AMENITIES | |
| APPLIANCES | Dishwasher, Dryer, Range Hood, Refrigerator, Stove(s), Washer, Window Coverings |
| COOLING | None |
| FIREPLACE | N/A |
| FLOORING | Carpet, Ceramic Tile |
| HEATING | Forced Air |
| LAUNDRY | In Unit |
| LOT FEATURES | Back Lane, City Lot |
| PARKING | Carport |
| RESTRICTIONS | None Known |
| ROOF | Asphalt Shingle |
| TITLE | Fee Simple |
| BROKER | RE/MAX iRealty Innovations |
| ROOMS | DIMENSIONS (m) | LEVEL |
|---|---|---|
| Laundry | 8`6" x 11`4" | Basement |
| Game Room | 10`8" x 23`3" | Basement |
| Storage | 3`5" x 4`5" | Basement |
| Furnace/Utility Room | 5`1" x 11`11" | Basement |
| 2pc Bathroom | 5`0" x 5`8" | Main |
| Dining Room | 9`8" x 8`9" | Main |
| Foyer | 6`7" x 3`8" | Main |
| Kitchen | 9`11" x 11`7" | Main |
| Living Room | 10`11" x 18`7" | Main |
| 4pc Bathroom | 5`0" x 9`2" | Upper |
| Bedroom | 8`8" x 11`6" | Upper |
| Bedroom | 8`11" x 8`2" | Upper |
| Bedroom - Primary | 11`0" x 15`3" | Upper |





