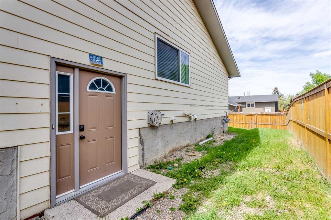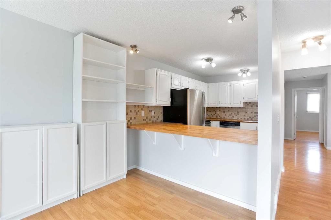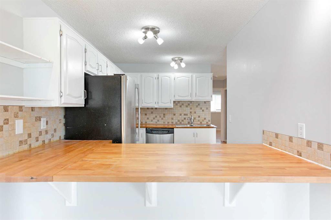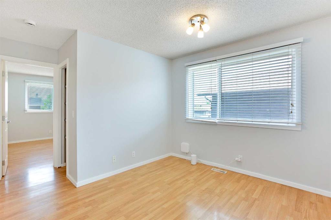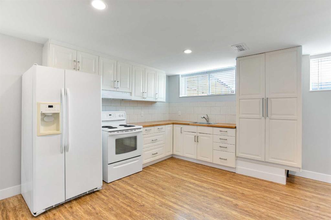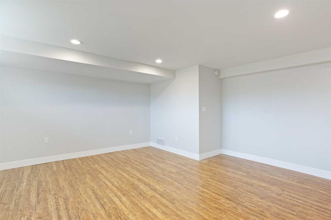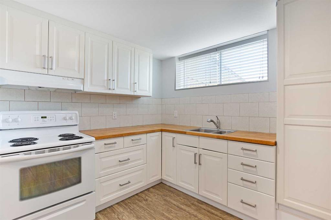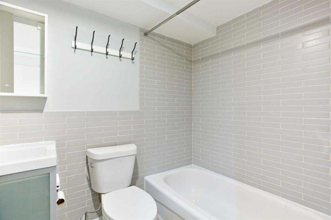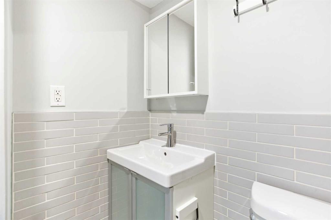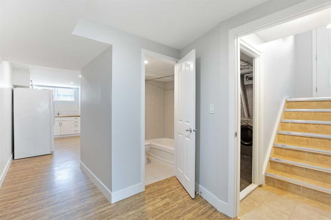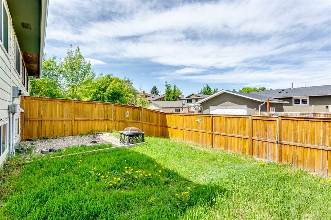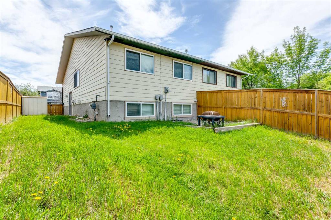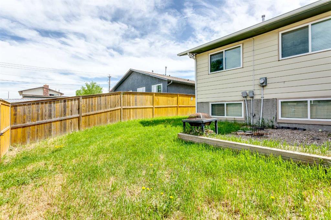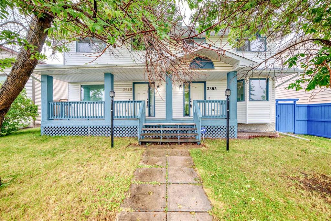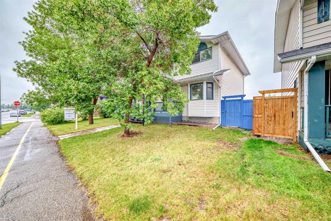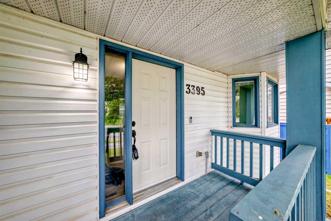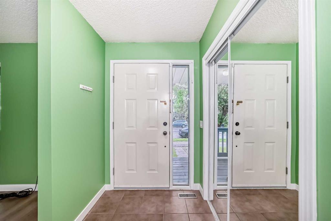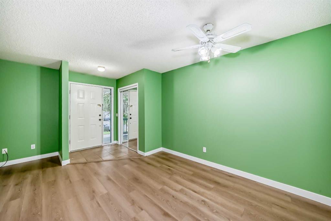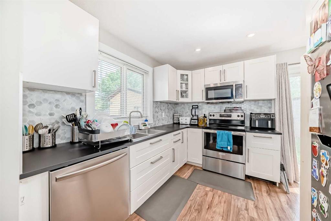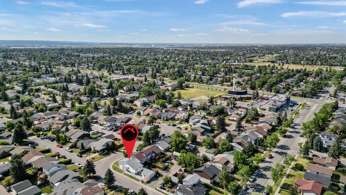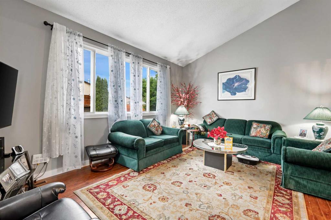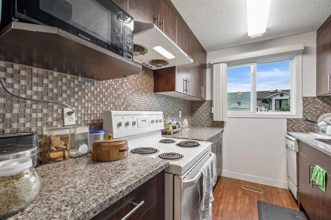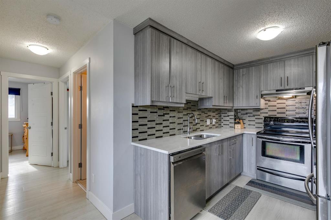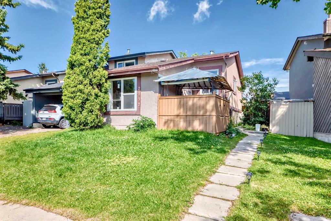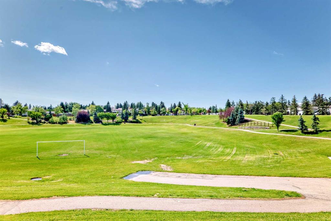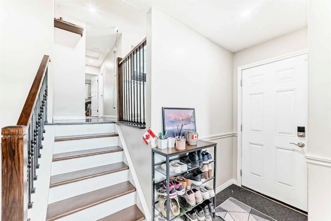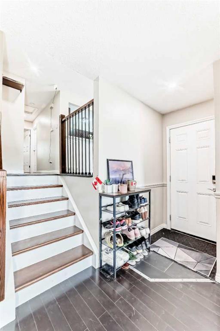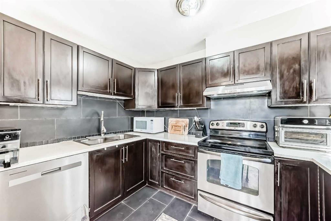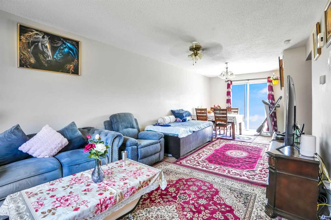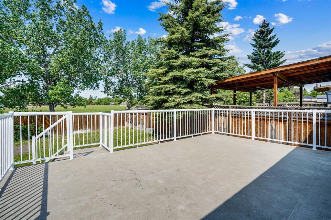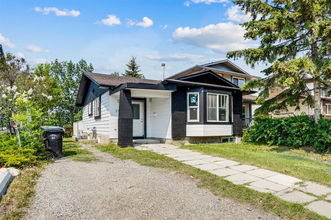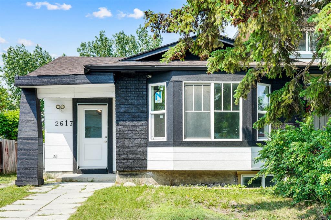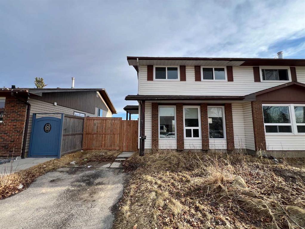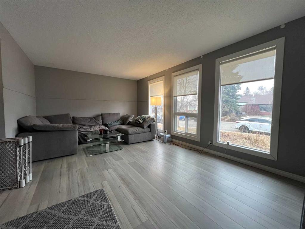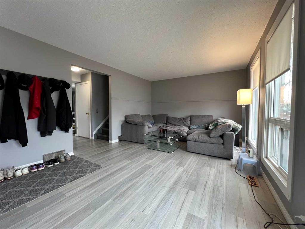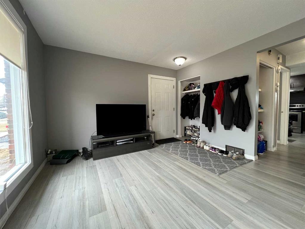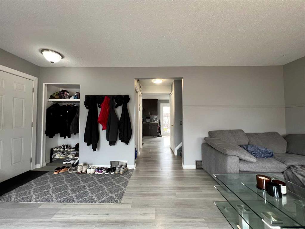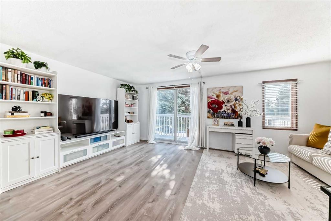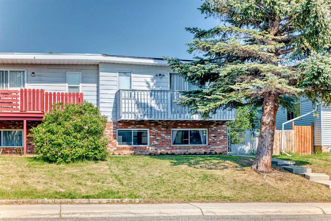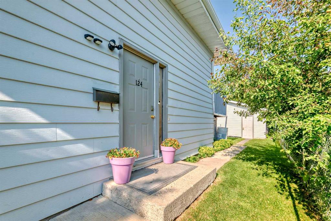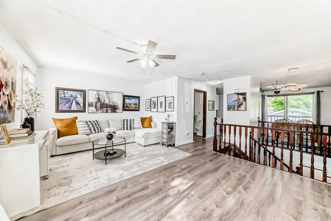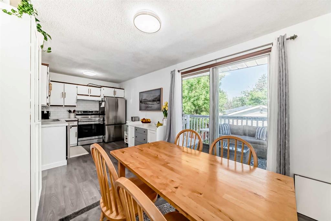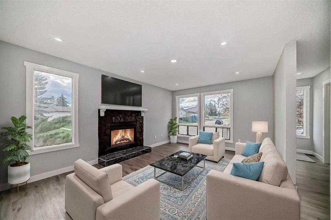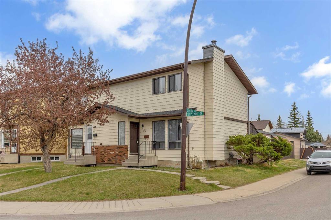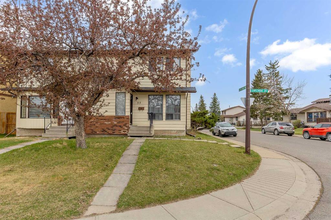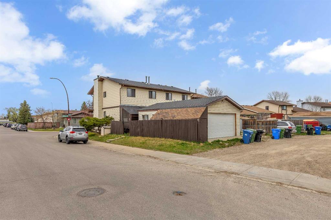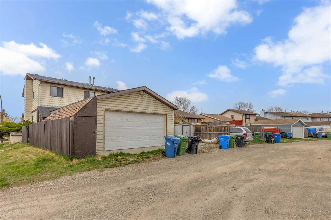9 Templeton Bay NE
Calgary T1Y4Y4
MLS® Number: A2229778
$ 475,000
3
BEDROOMS
2 + 0
BATHROOMS
902
SQUARE FEET
1981
YEAR BUILT
Welcome to this beautifully renovated property in the desirable community of Temple! The main level features an open floor plan, a well appointed kitchen with REFINISHED cabinets, stainless steel appliances and gorgeous wood countertops. There are 2 generously sized bedrooms and a fully RENOVATED 4-pc bathroom with NEW tub, tub surround, vanity, flex hoses and mirror. The basement features an ILLEGAL SUITE with it's own kitchen, 1 additional bedroom and another fully RENOVATED 4-pc bathroom also with a NEW tub, vanity and tile. The entire home has been FRESHLY PAINTED! Over the years, the home has received many UPDATES including a newer roof, windows, high-quality blinds, furnace, water tank, washer and dryer. With a spacious backyard and NO CONDO FEES, this is an ideal home for a first time home buyers or investors alike. Conveniently located within a short drive to the Anne Foote school (K-6), multiple shops, grocery stores, restaurants and within a 20 minute drive to downtown Calgary, this home is a must-see! Call to book your private showing today.
| COMMUNITY | Temple |
| PROPERTY TYPE | Semi Detached (Half Duplex) |
| BUILDING TYPE | Duplex |
| STYLE | Side by Side, Bi-Level |
| YEAR BUILT | 1981 |
| SQUARE FOOTAGE | 902 |
| BEDROOMS | 3 |
| BATHROOMS | 2.00 |
| BASEMENT | Finished, Full, Suite |
| AMENITIES | |
| APPLIANCES | Dishwasher, Electric Stove, Range Hood, Refrigerator, Washer/Dryer, Window Coverings |
| COOLING | None |
| FIREPLACE | Wood Burning |
| FLOORING | Ceramic Tile, Laminate |
| HEATING | Forced Air |
| LAUNDRY | In Unit, Lower Level |
| LOT FEATURES | Back Lane, Back Yard, Irregular Lot, Lawn |
| PARKING | Off Street |
| RESTRICTIONS | None Known |
| ROOF | Asphalt Shingle |
| TITLE | Fee Simple |
| BROKER | eXp Realty |
| ROOMS | DIMENSIONS (m) | LEVEL |
|---|---|---|
| Kitchen | 16`5" x 10`4" | Basement |
| Dining Room | 13`1" x 7`7" | Basement |
| Furnace/Utility Room | 11`8" x 6`8" | Basement |
| Bedroom | 17`10" x 11`1" | Basement |
| 4pc Bathroom | 7`2" x 4`11" | Basement |
| 4pc Bathroom | 7`5" x 4`11" | Main |
| Kitchen | 12`1" x 7`9" | Main |
| Dining Room | 11`1" x 9`11" | Main |
| Living Room | 18`11" x 12`0" | Main |
| Bedroom - Primary | 15`6" x 10`2" | Main |
| Bedroom | 12`11" x 8`5" | Main |


