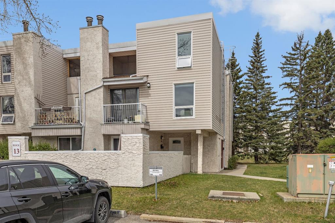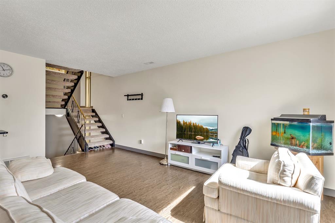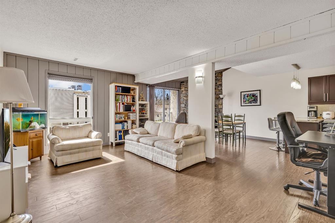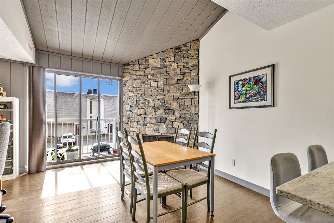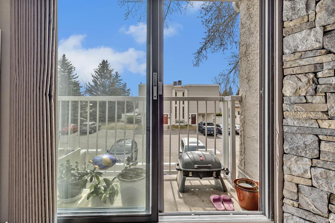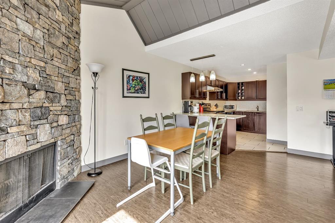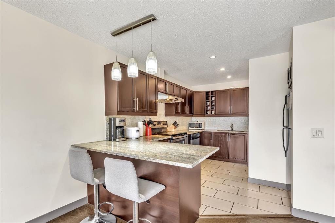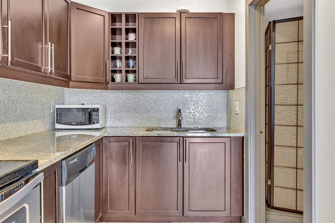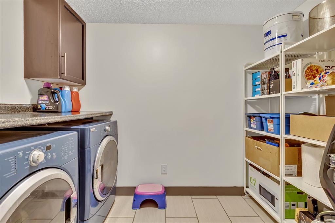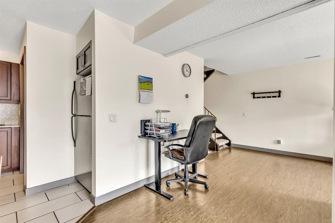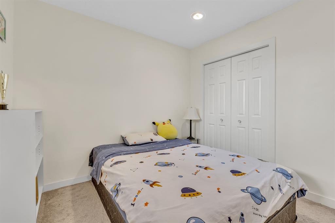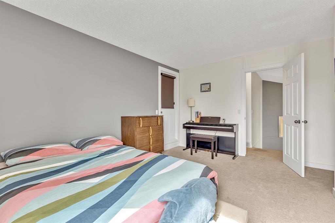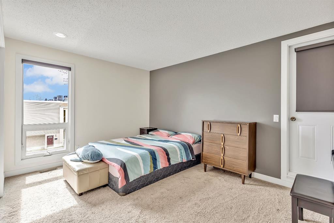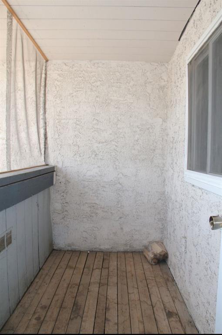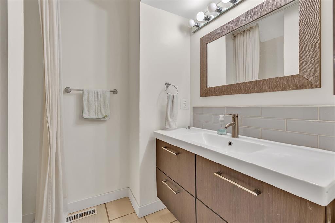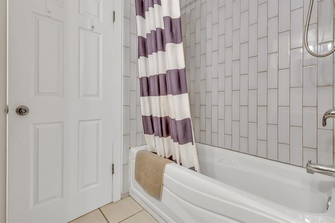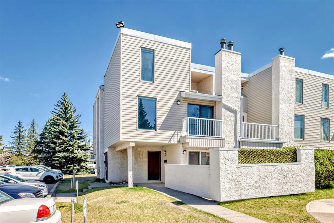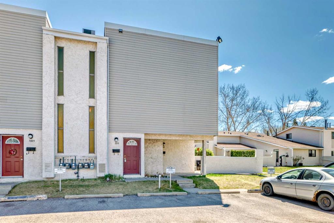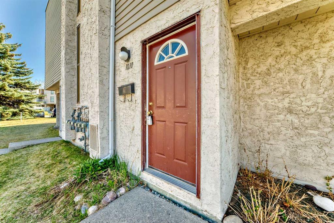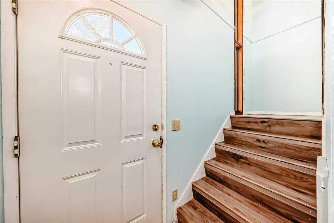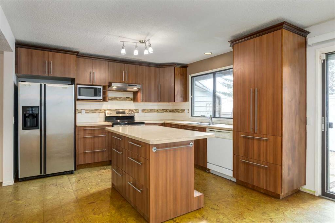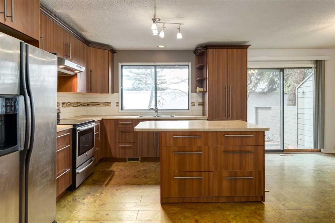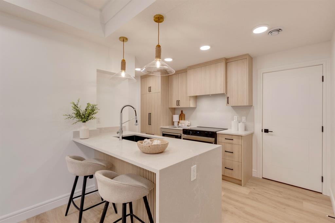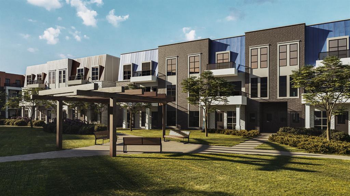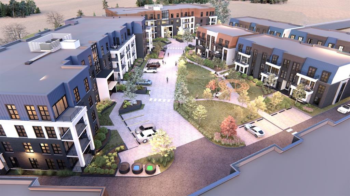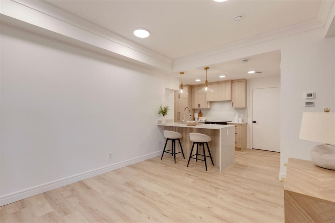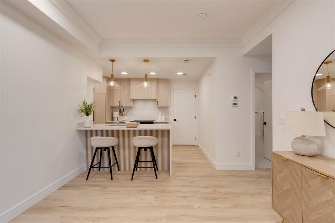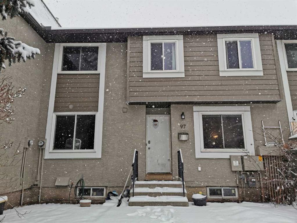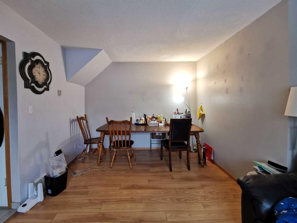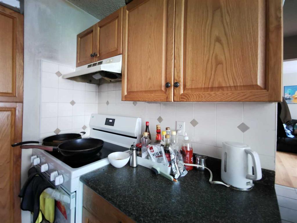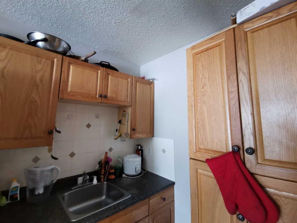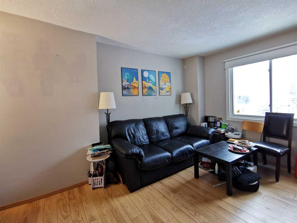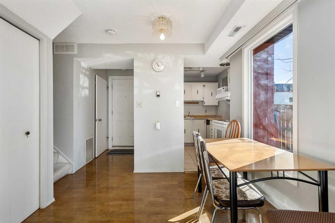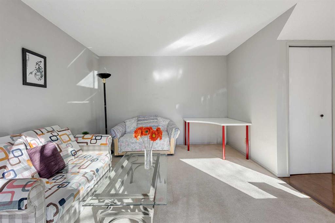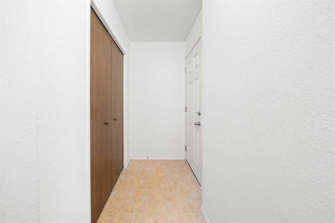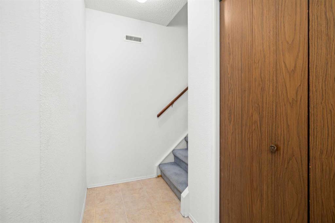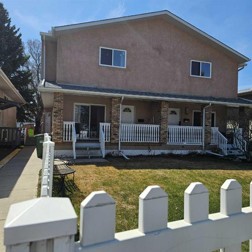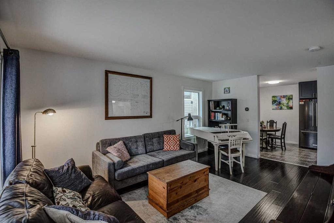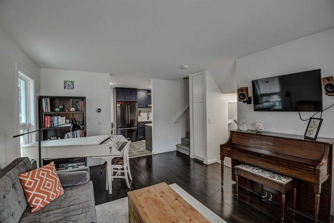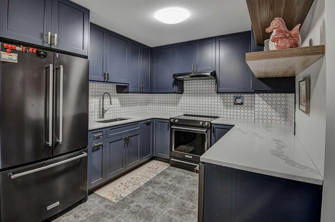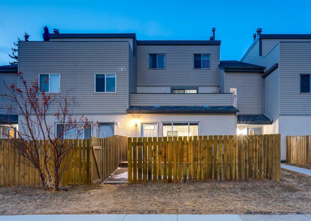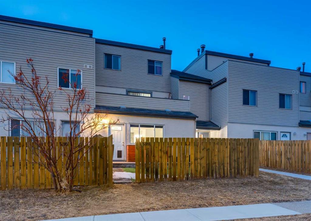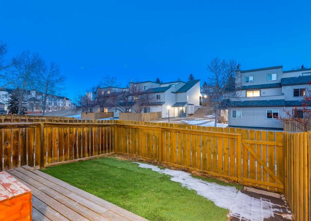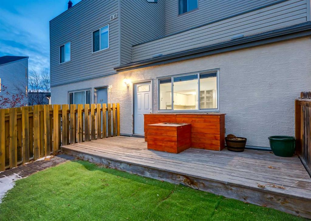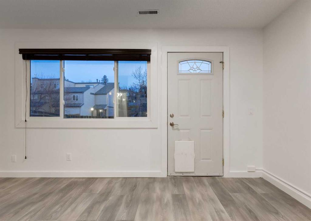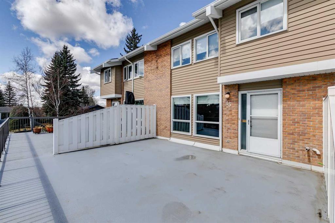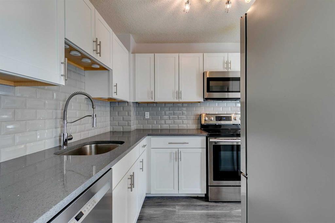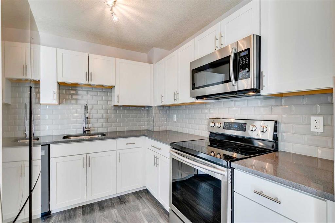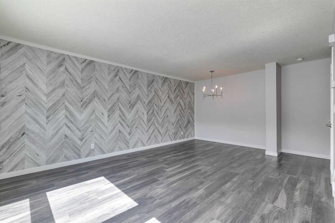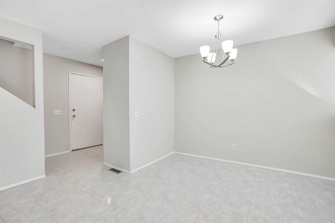1306, 3500 Varsity Drive NW
Calgary t2l1y3
MLS® Number: A2219544
$ 370,000
2
BEDROOMS
1 + 0
BATHROOMS
1,238
SQUARE FEET
1976
YEAR BUILT
Location, location, location! Updated end unit townhome in well managed McLaurin Village complex of NW Calgary's 'Varsity' - an unbeatable area just minutes from the University of Calgary, Brentwood C-Train Station, Market Mall, and various parks and schools. Step inside to find yourself in ultimate comfort with stand-out features like the open riser staircase, vaulted area in the main, a striking wood accent wall, or a wood burning fireplace that adds warmth and character to the living room. The main floor offers great an open layout that connects the living, dining and kitchen seamlessly. Large windows leave the room sun-soaked during the day, along with large sliding balcony doors to enjoy your morning coffee. Wood burning fireplace elevates the space with updated floor-to-ceiling stone work. Best of all, the kitchen adjacent to this has been beautifully updated featuring: eating island, granite counters, lots of cabinet space, wine holder, SS appliances. Upstairs, there are two bedrooms, one of which the primary retreat which is a great size with good amount of storage space along with access to the second balcony space. Finishing up the upper level is a full bath thats also been updated including newer vanity with drawers & storage space and the shower/tub combo is fully tiled with a grey subway tile to match the backsplash. Don't miss out on this exceptional opportunity to own a home in one of Calgary's most desirable neighborhoods. Schedule your private viewing today!
| COMMUNITY | Varsity |
| PROPERTY TYPE | Row/Townhouse |
| BUILDING TYPE | Five Plus |
| STYLE | 3 Storey |
| YEAR BUILT | 1976 |
| SQUARE FOOTAGE | 1,238 |
| BEDROOMS | 2 |
| BATHROOMS | 1.00 |
| BASEMENT | None |
| AMENITIES | |
| APPLIANCES | Dishwasher, Dryer, Electric Stove, Range Hood, Refrigerator, Washer, Window Coverings |
| COOLING | None |
| FIREPLACE | Wood Burning |
| FLOORING | Carpet, Laminate, Tile |
| HEATING | Forced Air |
| LAUNDRY | Laundry Room |
| LOT FEATURES | Corner Lot, Landscaped |
| PARKING | Assigned, Stall |
| RESTRICTIONS | None Known |
| ROOF | Asphalt Shingle |
| TITLE | Fee Simple |
| BROKER | RE/MAX Real Estate (Mountain View) |
| ROOMS | DIMENSIONS (m) | LEVEL |
|---|---|---|
| Entrance | 8`0" x 6`9" | Main |
| Living Room | 17`3" x 11`1" | Main |
| Dining Room | 17`3" x 12`1" | Main |
| Kitchen | 8`9" x 11`1" | Main |
| Laundry | 8`9" x 9`8" | Main |
| Bedroom - Primary | 14`7" x 12`10" | Upper |
| Bedroom | 9`6" x 10`4" | Upper |
| 4pc Bathroom | 0`0" x 0`0" | Upper |

