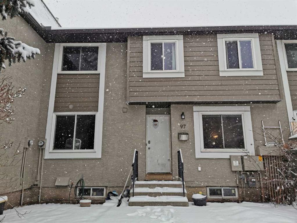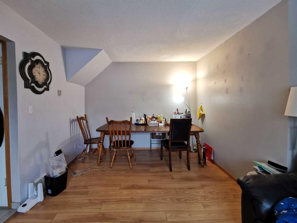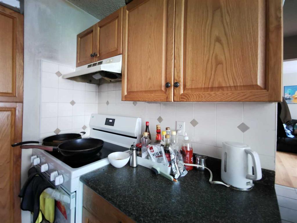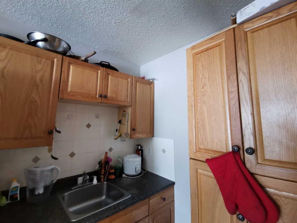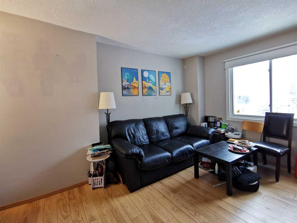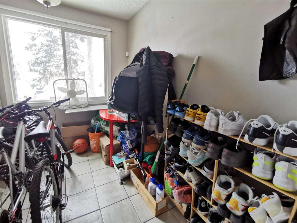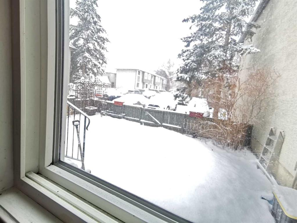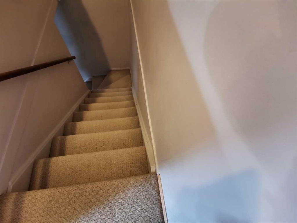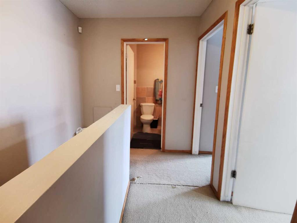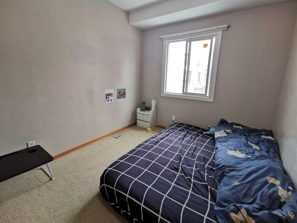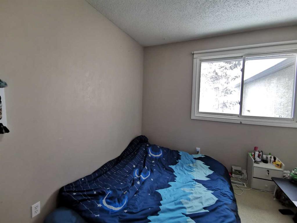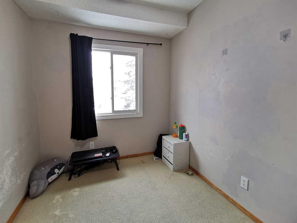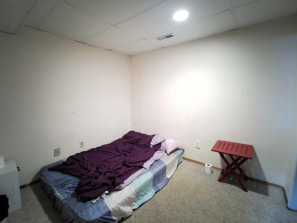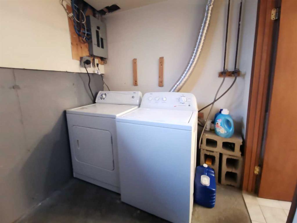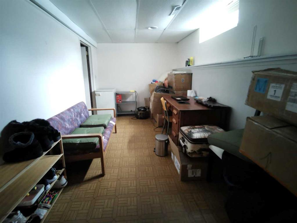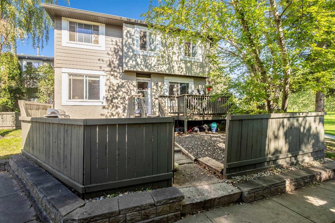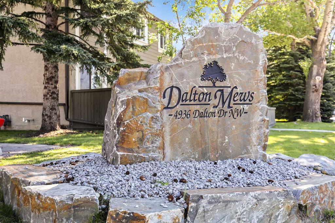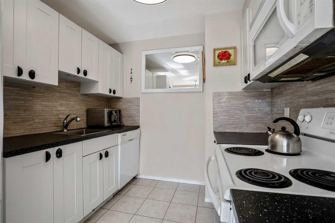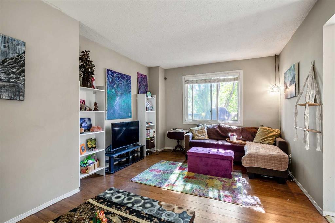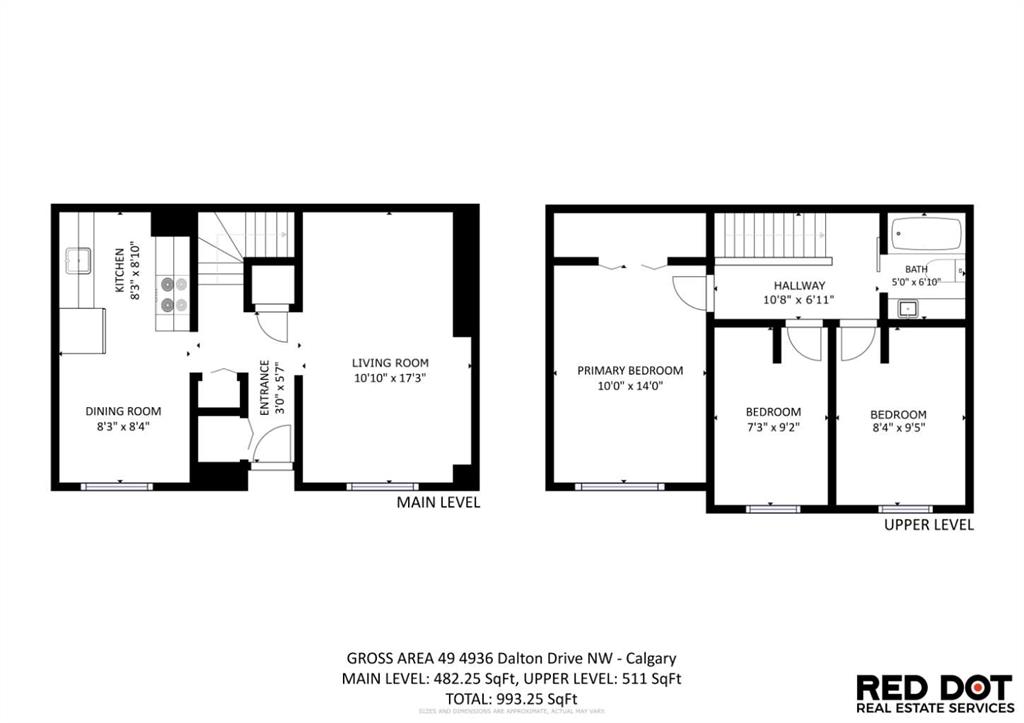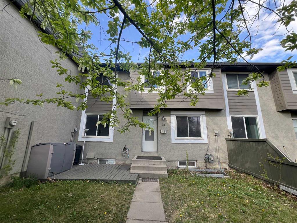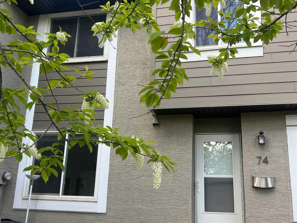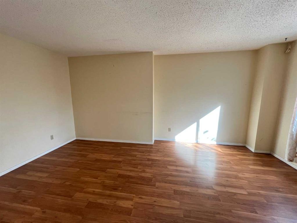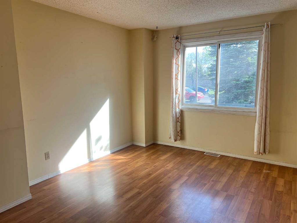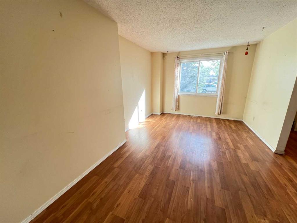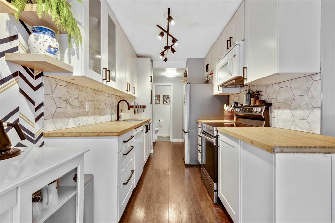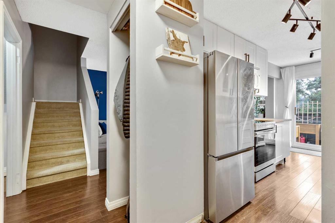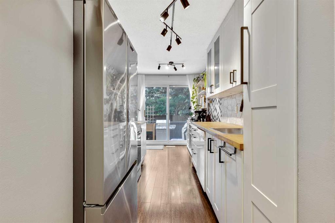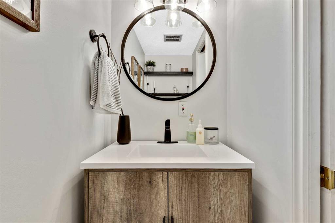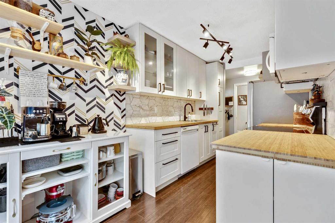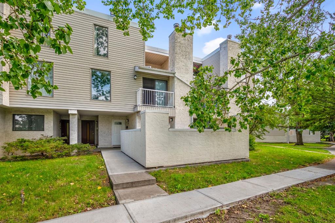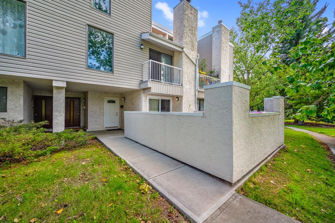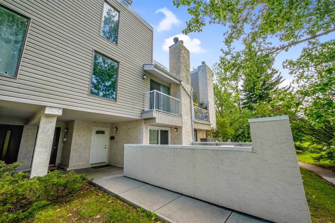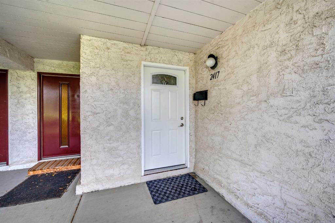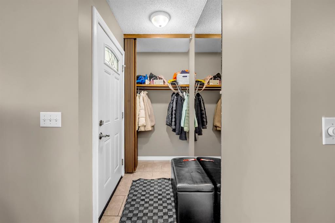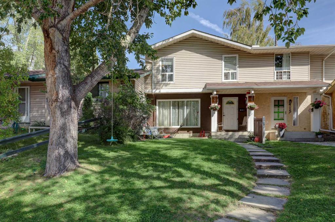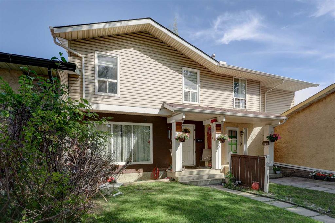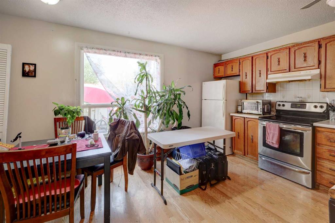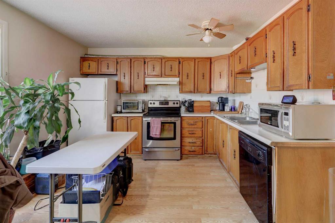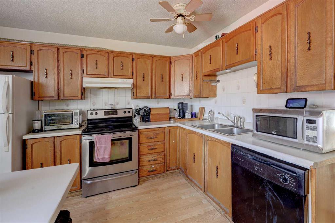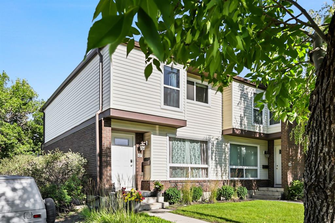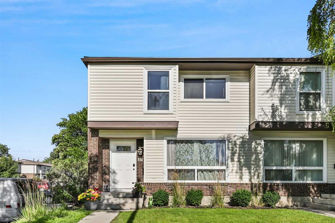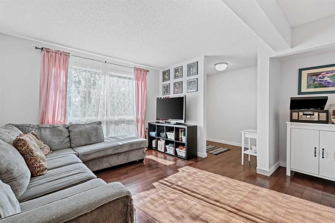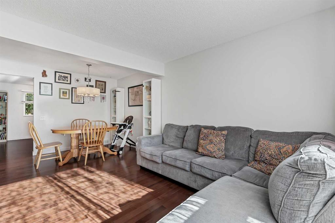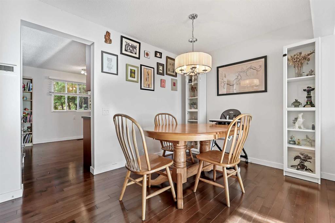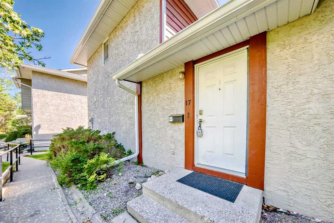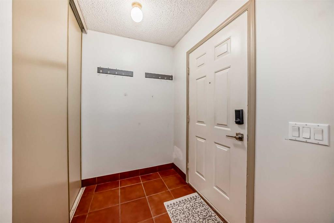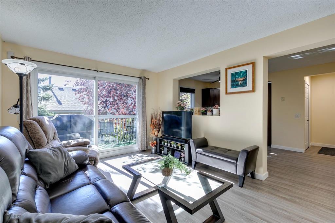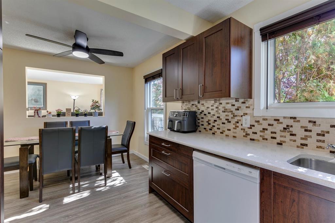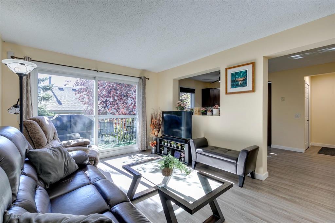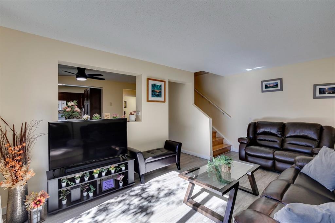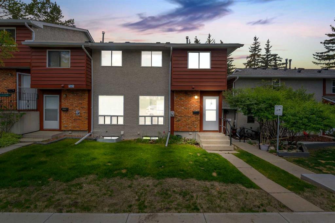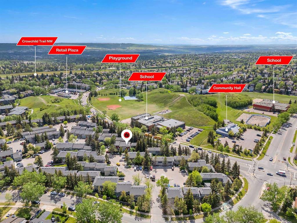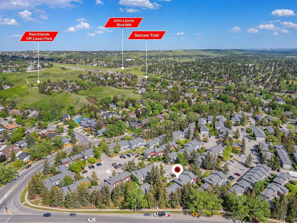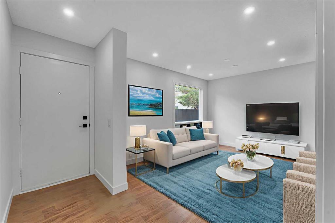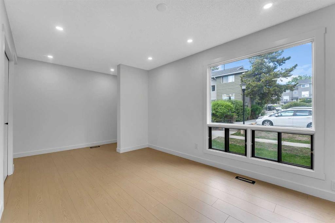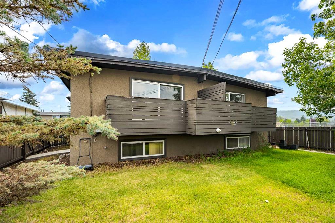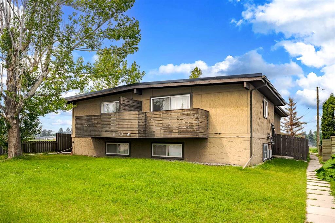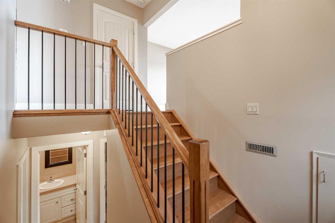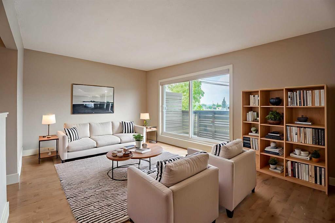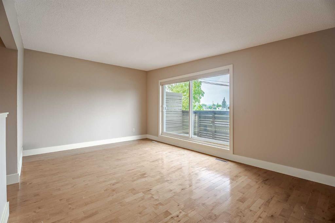97, 4936 Dalton Drive NW
Calgary T3A2E4
MLS® Number: A2206707
$ 379,900
3
BEDROOMS
2 + 1
BATHROOMS
1,006
SQUARE FEET
1977
YEAR BUILT
This is the perfect for someone looking for a cozy, move-in-ready home or an investment opportunity! Having 3 bedrooms+ 1 den, 2.5 full bathrooms, and ample living space ( fully developped basement ) is excellent for a family or those who need extra space for guests or entertainment. Additionally, being close to public transit, playgrounds, shopping, and major roads makes it very convenient for daily life and commuting. If you're considering this as an investment, the proximity to an LRT station and other amenities could make it attractive for renters as well.
| COMMUNITY | Dalhousie |
| PROPERTY TYPE | Row/Townhouse |
| BUILDING TYPE | Five Plus |
| STYLE | 2 Storey |
| YEAR BUILT | 1977 |
| SQUARE FOOTAGE | 1,006 |
| BEDROOMS | 3 |
| BATHROOMS | 3.00 |
| BASEMENT | Finished, Full |
| AMENITIES | |
| APPLIANCES | Dishwasher, Electric Stove, Refrigerator |
| COOLING | Wall/Window Unit(s) |
| FIREPLACE | N/A |
| FLOORING | Carpet, Laminate, Tile |
| HEATING | Forced Air |
| LAUNDRY | In Basement |
| LOT FEATURES | Front Yard |
| PARKING | Assigned, Stall |
| RESTRICTIONS | None Known |
| ROOF | Asphalt Shingle |
| TITLE | Fee Simple |
| BROKER | Skyrock |
| ROOMS | DIMENSIONS (m) | LEVEL |
|---|---|---|
| Den | 8`8" x 7`10" | Basement |
| 3pc Bathroom | Basement | |
| 2pc Bathroom | Main | |
| Living Room | 16`9" x 10`7" | Main |
| Kitchen With Eating Area | 17`0" x 7`9" | Main |
| Foyer | 8`3" x 2`7" | Main |
| Bedroom - Primary | 13`5" x 9`7" | Second |
| Bedroom | 8`9" x 7`0" | Second |
| Bedroom | 9`0" x 7`10" | Second |
| 4pc Bathroom | Second |

