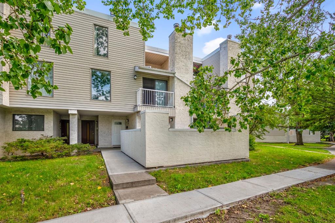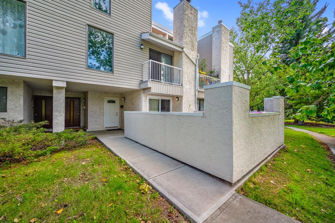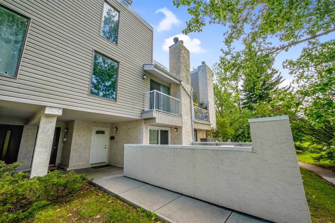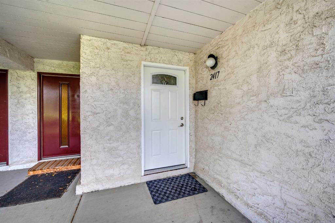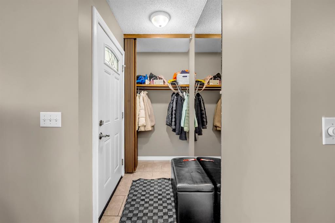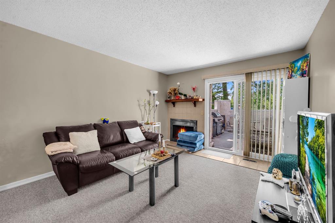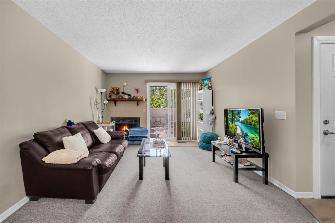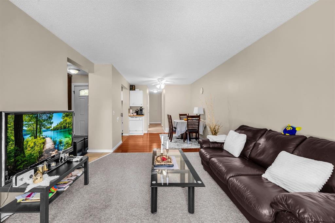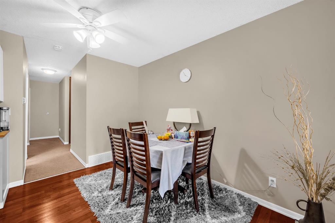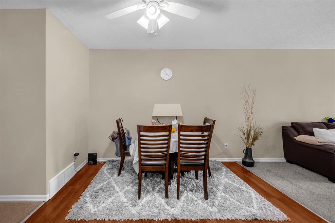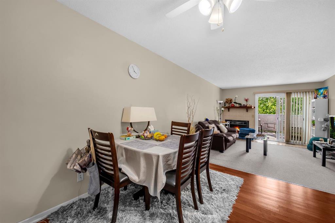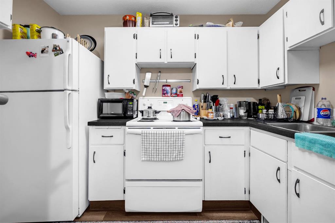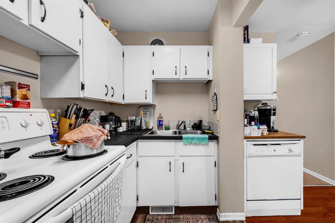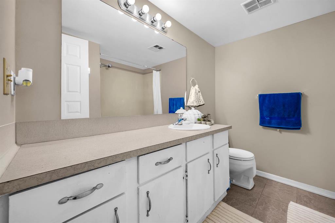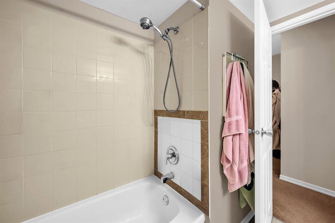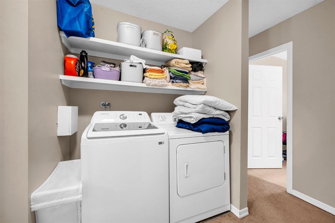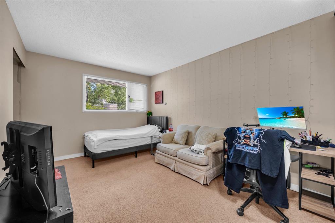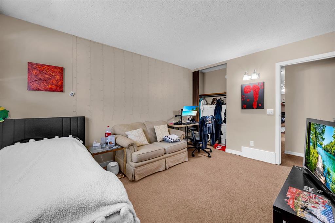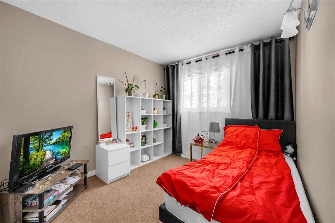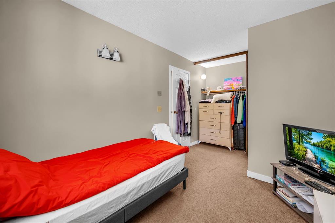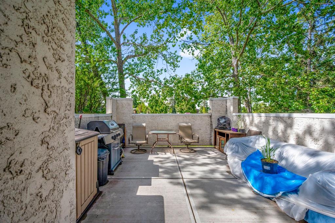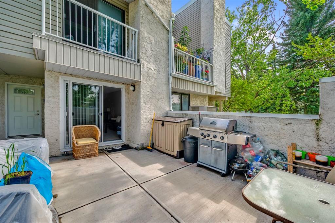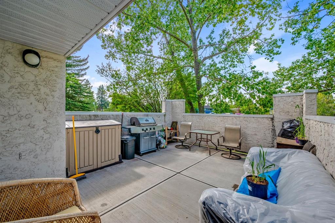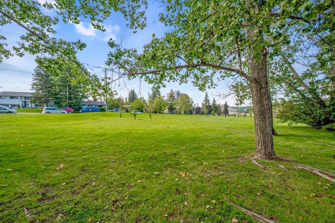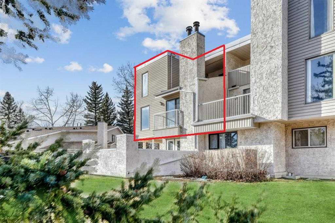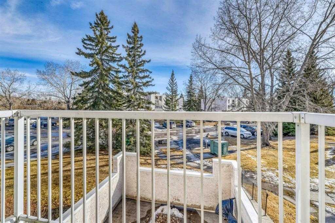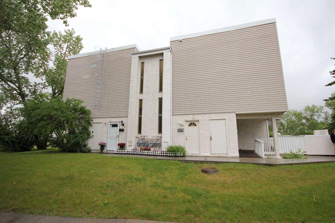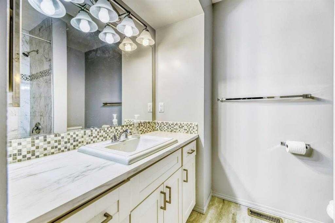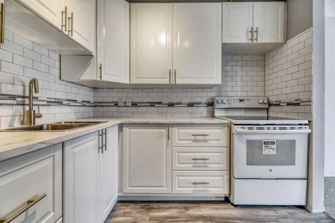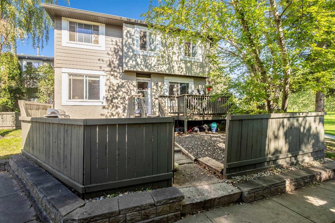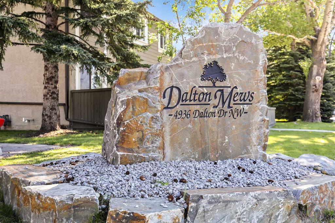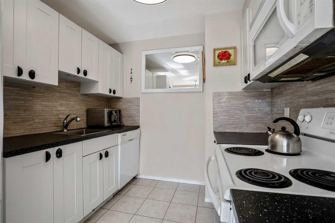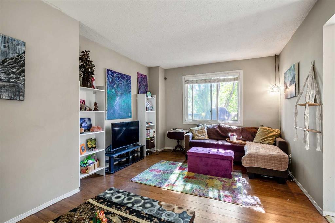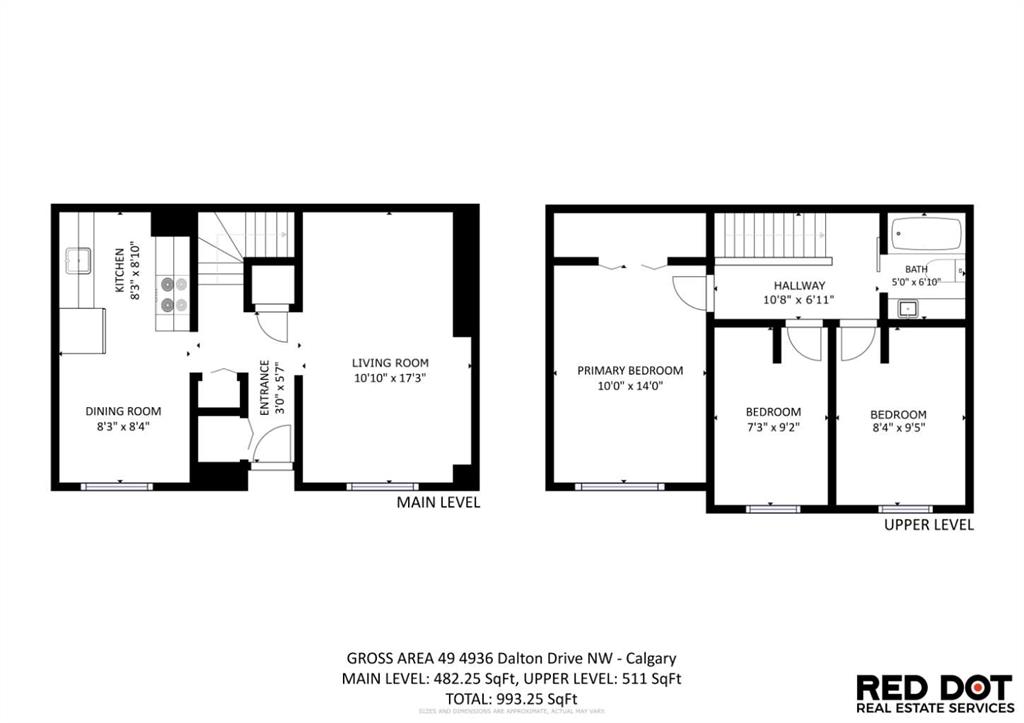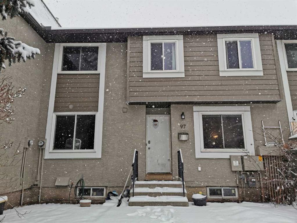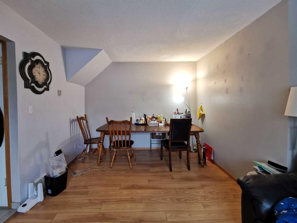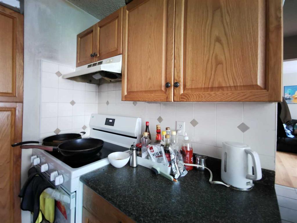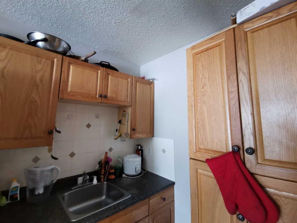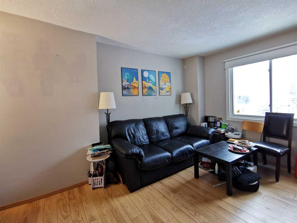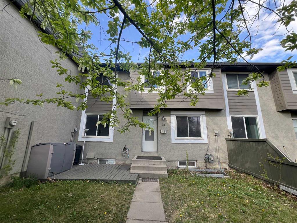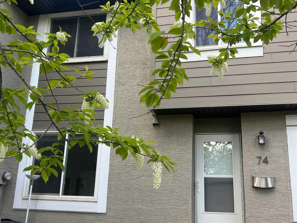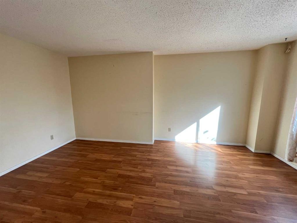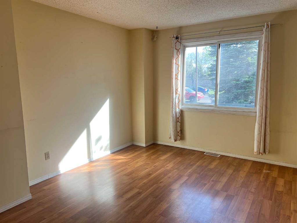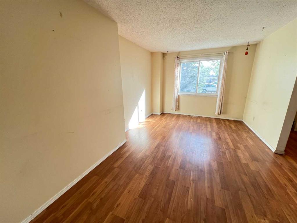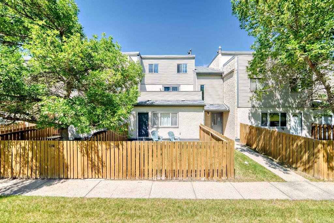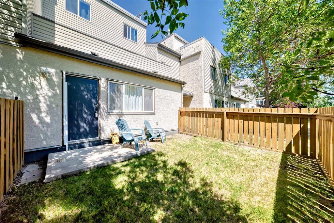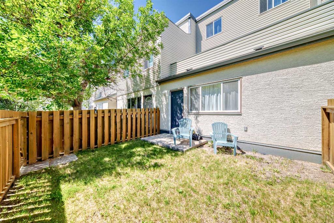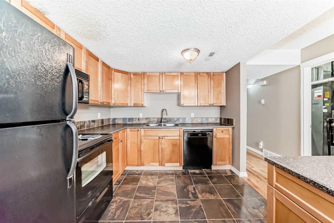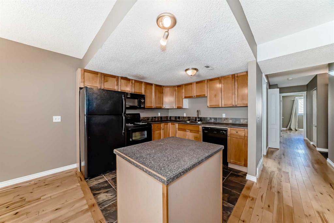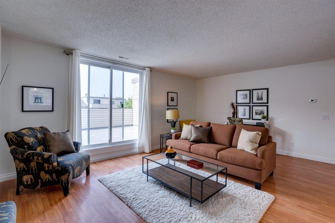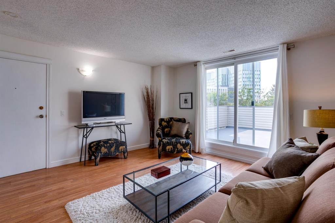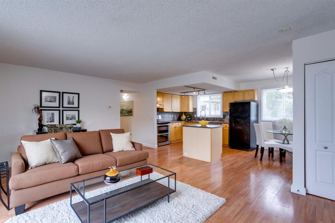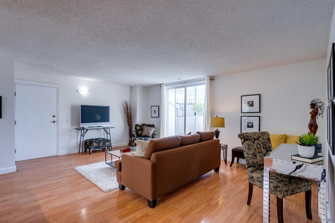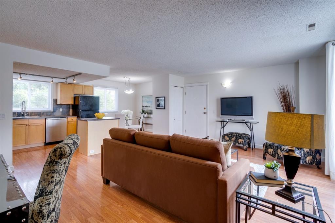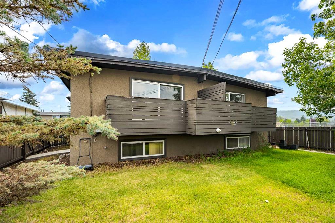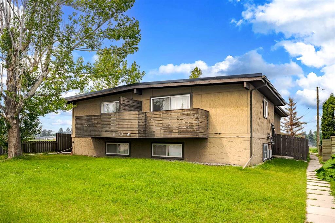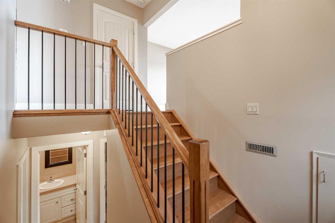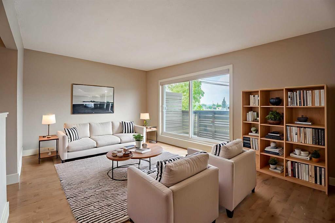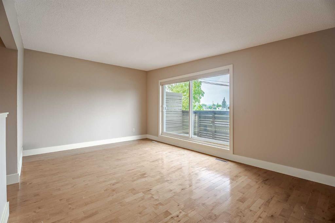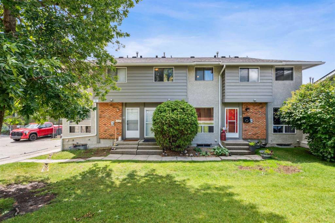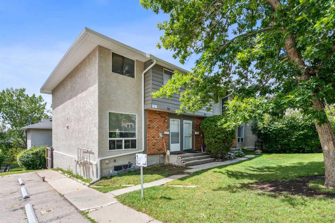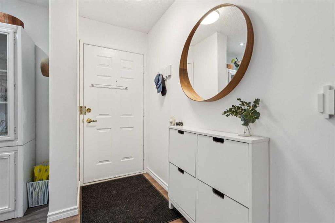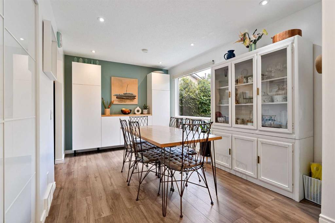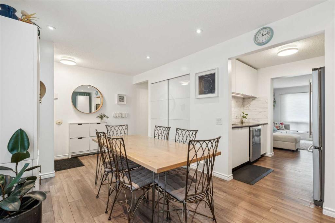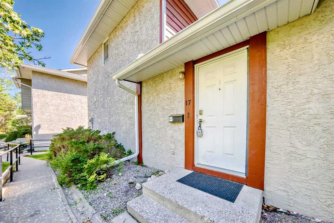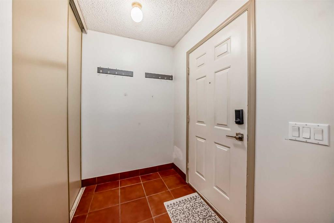2417, 3500 Varsity Drive NW
Calgary T2L 1Y3
MLS® Number: A2249363
$ 319,900
2
BEDROOMS
1 + 0
BATHROOMS
937
SQUARE FEET
1976
YEAR BUILT
Welcome to this beautifully updated one-level townhouse in the desirable community of Varsity! Offering 936 sq. ft. of functional living space all on one level with no stairs to climb, this home features a bright and spacious living room with a cozy wood-burning fireplace and sliding patio doors to your private outdoor space overlooking a peaceful green area. The kitchen boasts plenty of cabinetry and counter space, along with a convenient coffee bar area, and flows seamlessly into the dining area. Two bedrooms provide excellent closet space, complemented by a full bathroom, in-suite laundry, and an oversized storage room. Recent upgrades include a new hot water tank, fresh paint, and new kitchen flooring, along with prior updates such as laminate floors, windows, furnace, central A/C, and doors. The professionally managed, pet-friendly complex includes your assigned parking stall (#287) plus plenty of visitor parking. Ideally located close to the University of Calgary, shopping, transit, schools, and major roadways, this home is move-in ready and a fantastic option for first-time buyers, downsizers, or investors. Book your showing today and make this Varsity gem yours!
| COMMUNITY | Varsity |
| PROPERTY TYPE | Row/Townhouse |
| BUILDING TYPE | Five Plus |
| STYLE | Townhouse |
| YEAR BUILT | 1976 |
| SQUARE FOOTAGE | 937 |
| BEDROOMS | 2 |
| BATHROOMS | 1.00 |
| BASEMENT | None |
| AMENITIES | |
| APPLIANCES | Bar Fridge, Dishwasher, Dryer, Range Hood, Stove(s), Washer, Window Coverings |
| COOLING | Central Air |
| FIREPLACE | Wood Burning |
| FLOORING | Carpet, Laminate, Linoleum |
| HEATING | Forced Air |
| LAUNDRY | In Unit |
| LOT FEATURES | Backs on to Park/Green Space, Greenbelt, No Neighbours Behind |
| PARKING | Stall |
| RESTRICTIONS | None Known |
| ROOF | Tar/Gravel |
| TITLE | Fee Simple |
| BROKER | RE/MAX Real Estate (Mountain View) |
| ROOMS | DIMENSIONS (m) | LEVEL |
|---|---|---|
| 4pc Bathroom | 8`4" x 7`7" | Main |
| Bedroom | 9`0" x 13`6" | Main |
| Dining Room | 10`1" x 10`6" | Main |
| Kitchen | 5`8" x 10`2" | Main |
| Living Room | 11`8" x 14`5" | Main |
| Bedroom - Primary | 10`5" x 13`9" | Main |
| Storage | 3`11" x 8`7" | Main |
| Furnace/Utility Room | 3`11" x 3`4" | Main |

