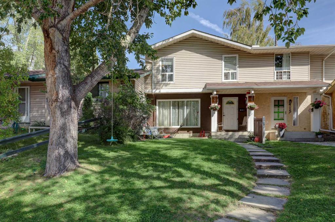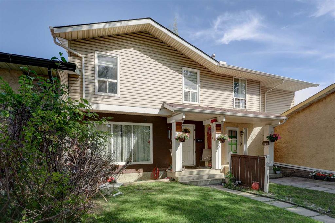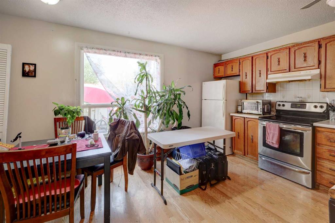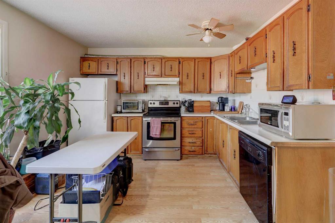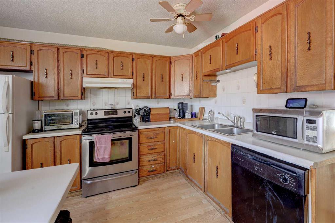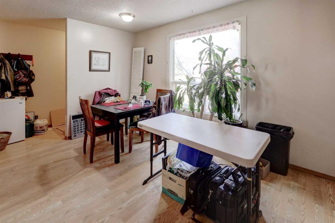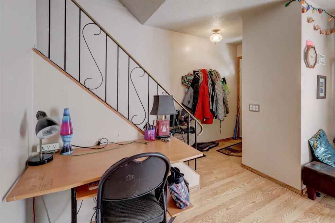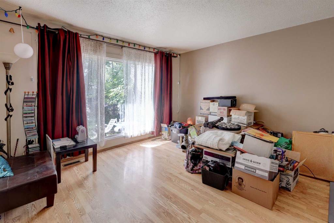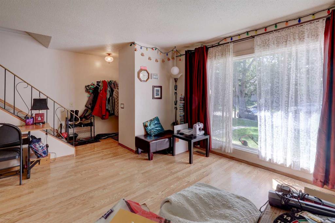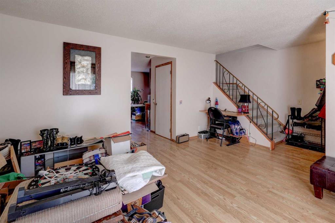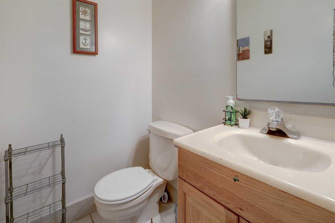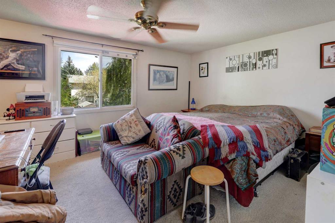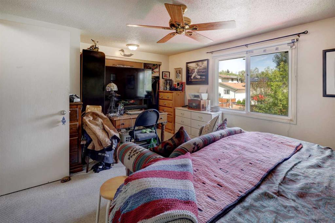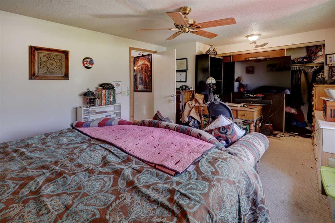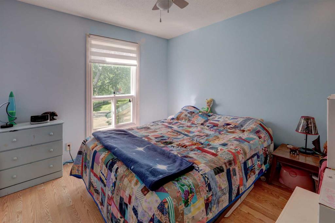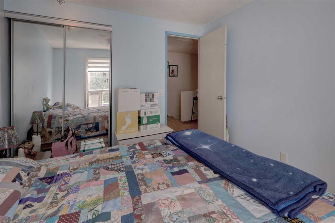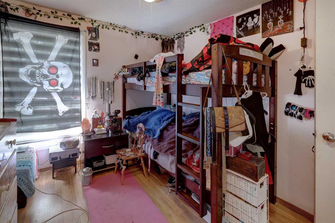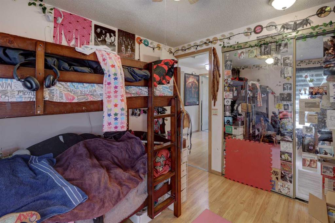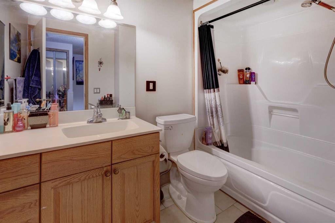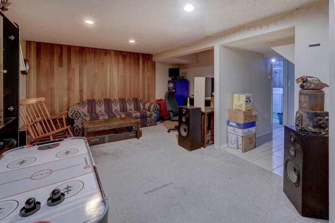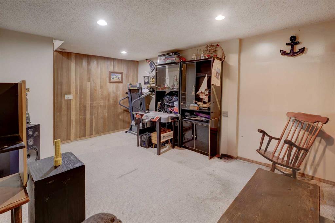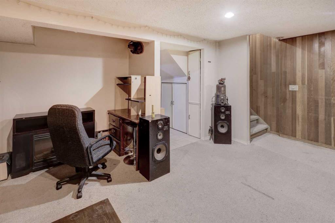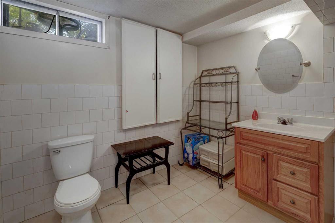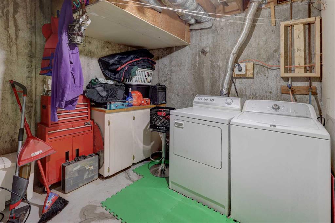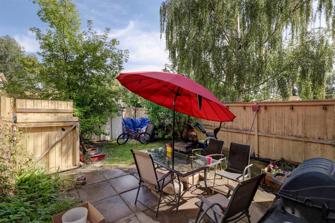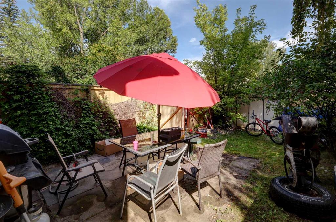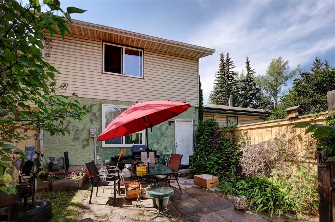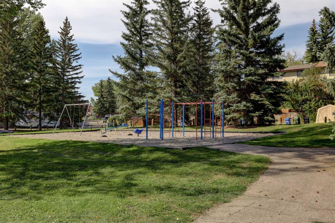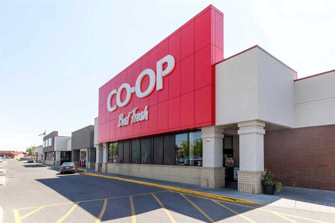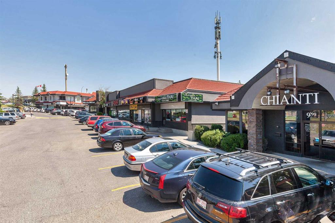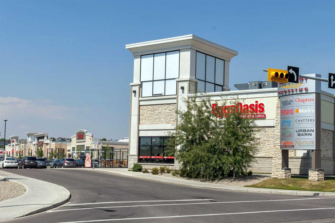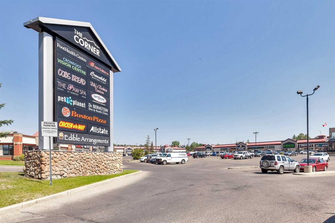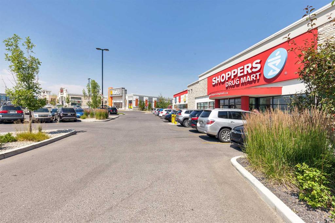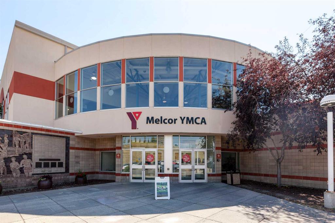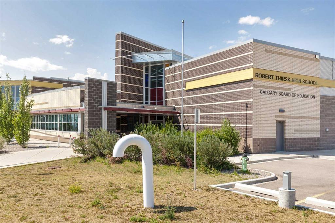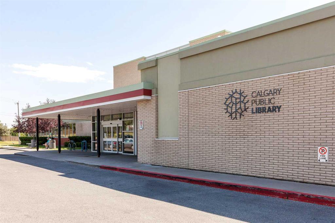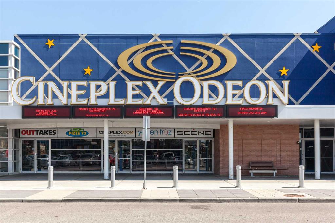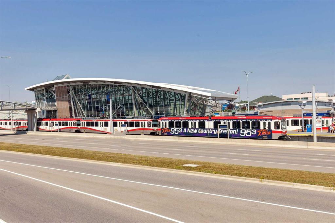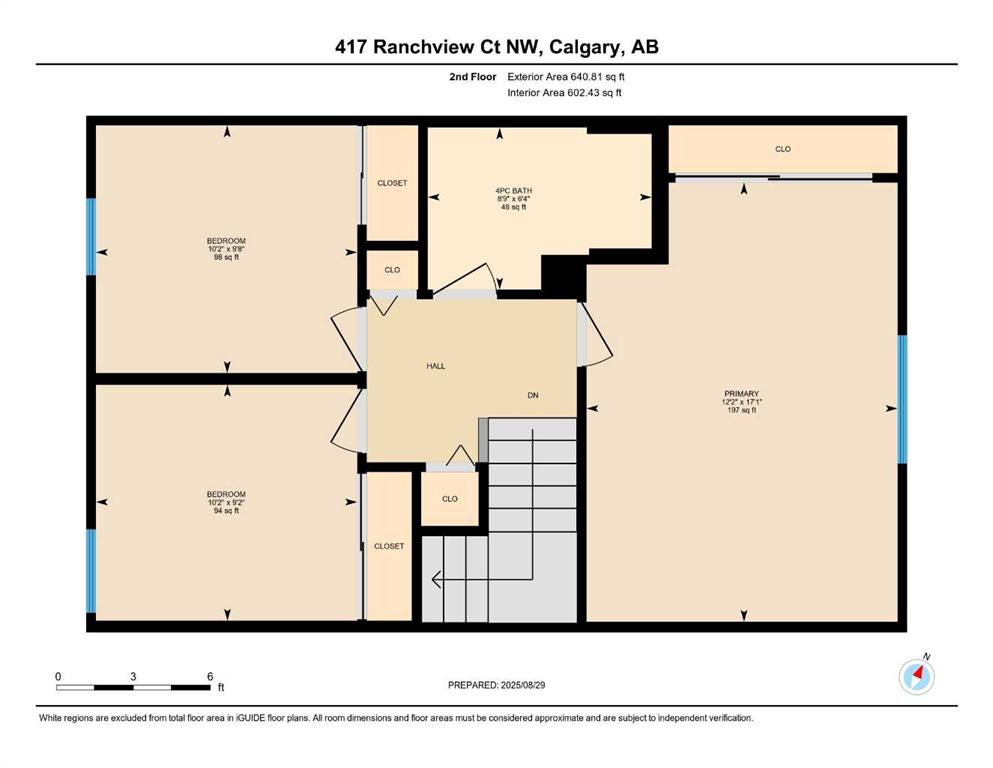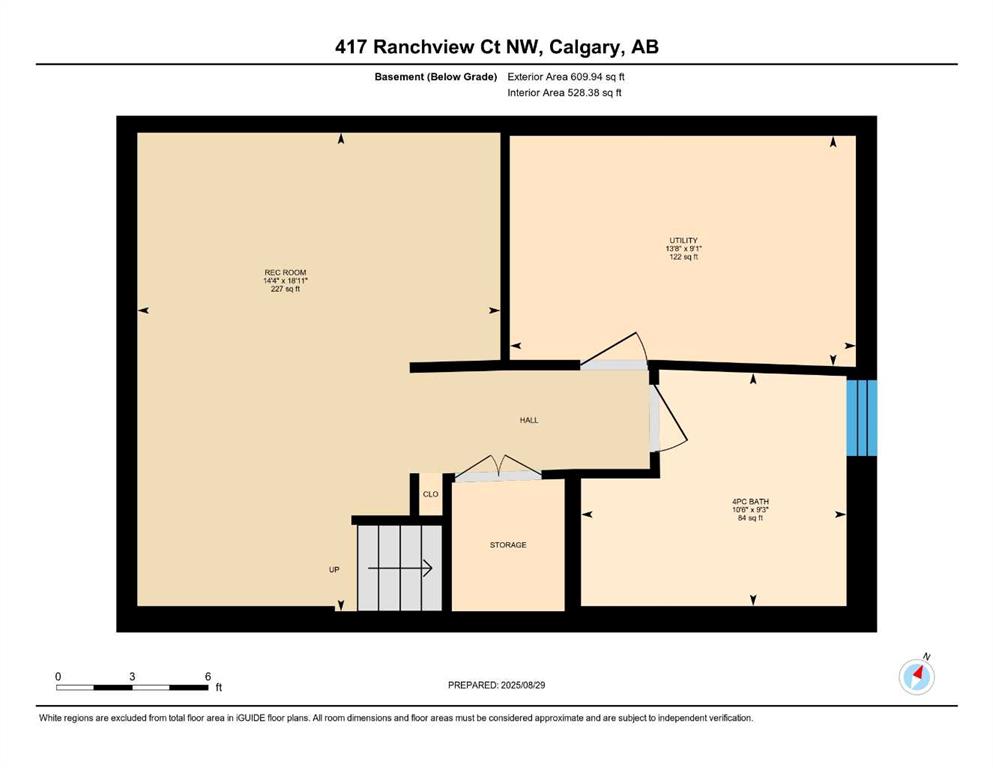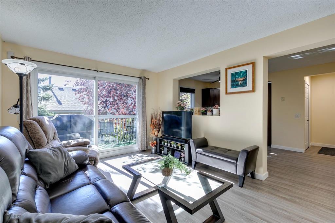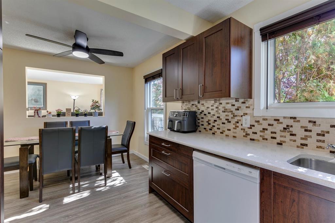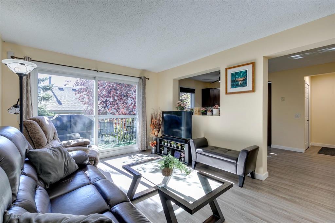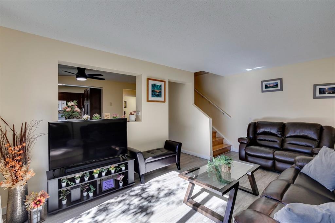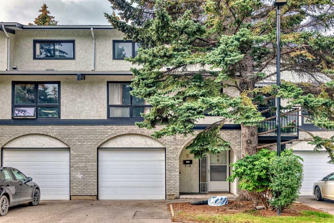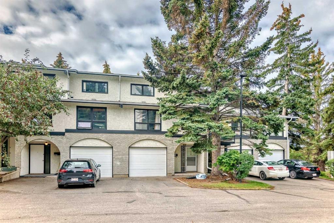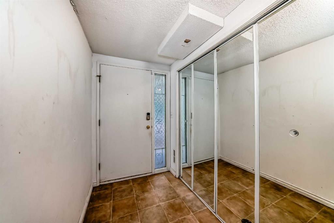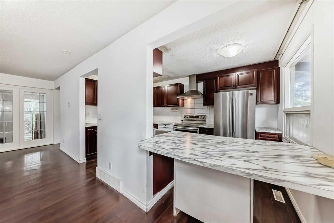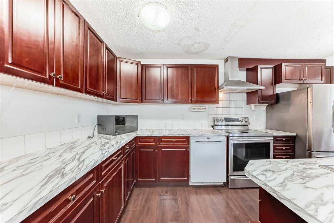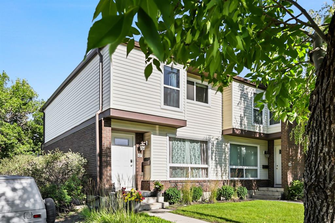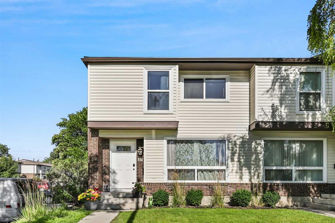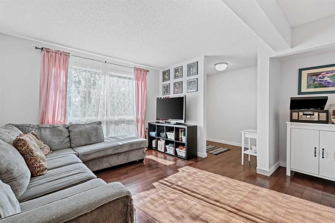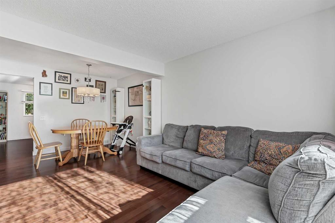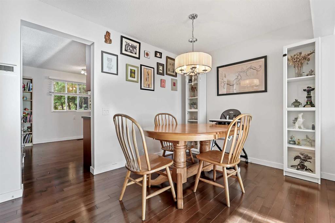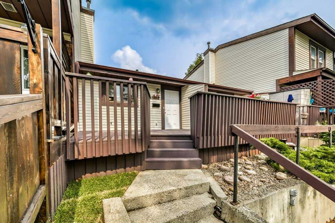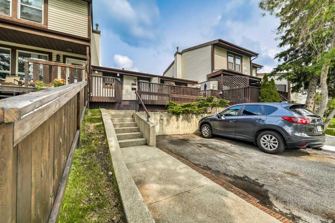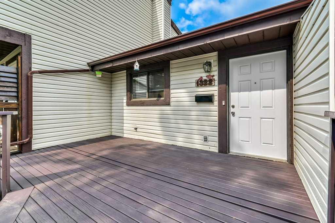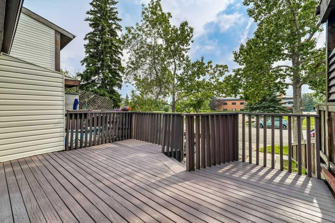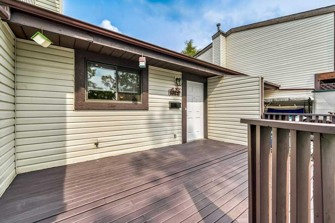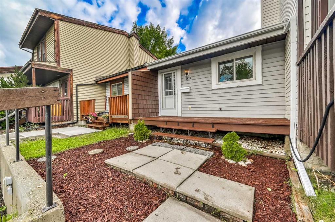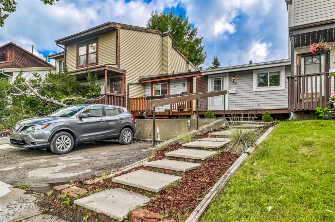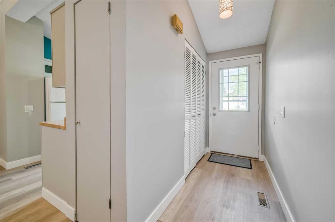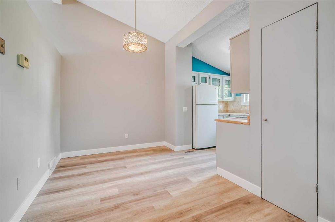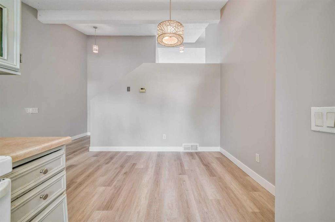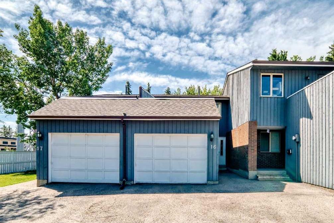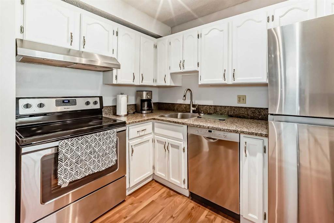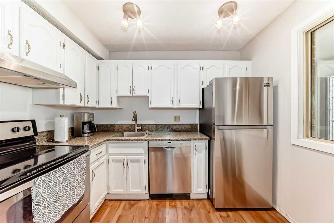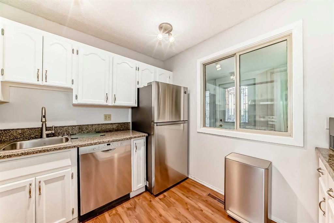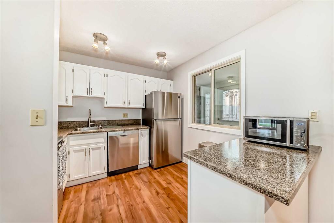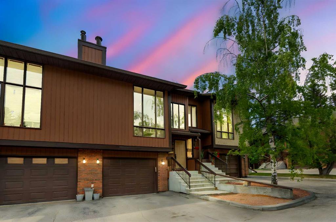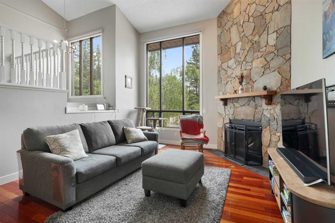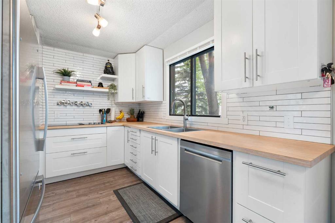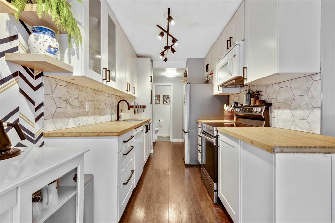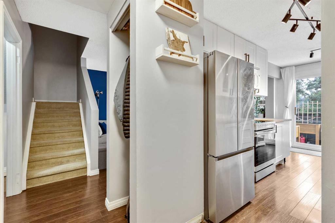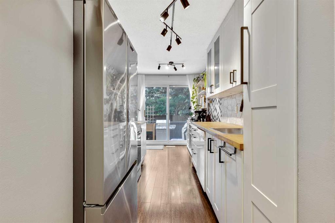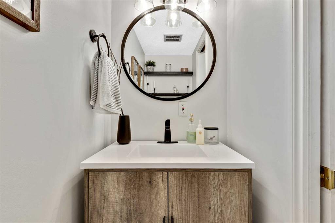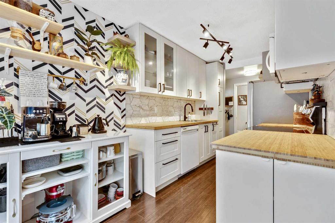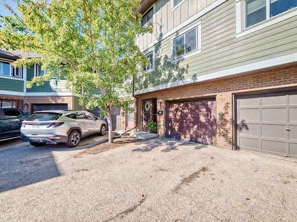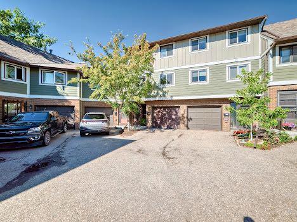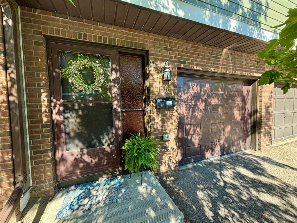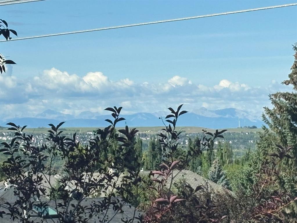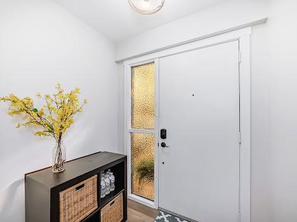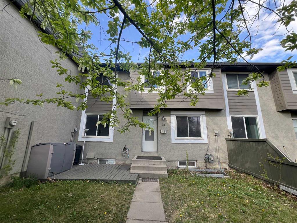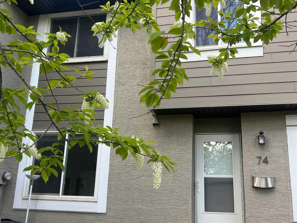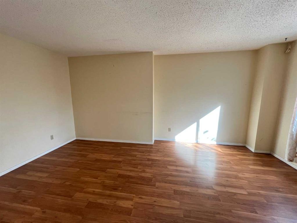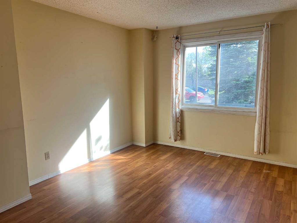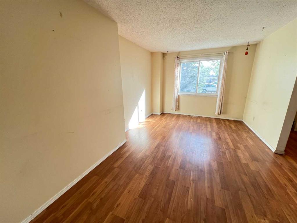417 Ranchview Court NW
Calgary T3G 1A7
MLS® Number: A2251264
$ 425,000
3
BEDROOMS
2 + 1
BATHROOMS
1,167
SQUARE FEET
1976
YEAR BUILT
Welcome to your opportunity to own an affordable 3-bedroom, 2.5-bathroom home with endless potential! Perfect for those looking for a fixer-upper, this property offers incredible value with a fully finished basement, a fully fenced backyard, and two off-street parking pads with a paved back lane—all with no condo fees. Inside, you’ll find a spacious kitchen ready for your personal touch, and large windows throughout the home that flood the space with natural light. The primary bedroom is oversized, easily fitting a king-sized bed, while the finished basement provides extra living space for a family room, office, or gym. Situated in a quiet cul-de-sac directly across from a playground, this home is ideal for families. Plus, it’s conveniently located near schools, public transit, parks, and shopping malls. With some TLC, this home can truly shine—don’t miss this chance to create the space you’ve been dreaming of!
| COMMUNITY | Ranchlands |
| PROPERTY TYPE | Row/Townhouse |
| BUILDING TYPE | Five Plus |
| STYLE | 2 Storey |
| YEAR BUILT | 1976 |
| SQUARE FOOTAGE | 1,167 |
| BEDROOMS | 3 |
| BATHROOMS | 3.00 |
| BASEMENT | Finished, Full |
| AMENITIES | |
| APPLIANCES | Dishwasher, Dryer, Electric Stove, Refrigerator, Washer |
| COOLING | None |
| FIREPLACE | N/A |
| FLOORING | Carpet, Ceramic Tile, Laminate |
| HEATING | Forced Air, Natural Gas |
| LAUNDRY | In Basement |
| LOT FEATURES | Back Lane, Back Yard, Cul-De-Sac, Rectangular Lot |
| PARKING | Off Street, Parking Pad |
| RESTRICTIONS | Restrictive Covenant |
| ROOF | Asphalt Shingle |
| TITLE | Fee Simple |
| BROKER | CIR Realty |
| ROOMS | DIMENSIONS (m) | LEVEL |
|---|---|---|
| 4pc Bathroom | 9`3" x 10`6" | Basement |
| Game Room | 18`11" x 14`4" | Basement |
| Furnace/Utility Room | 9`1" x 13`8" | Basement |
| 2pc Bathroom | 6`5" x 4`2" | Main |
| Dining Room | 6`11" x 11`8" | Main |
| Foyer | 3`6" x 4`1" | Main |
| Kitchen | 8`5" x 11`8" | Main |
| Living Room | 19`3" x 12`10" | Main |
| 4pc Bathroom | 6`4" x 8`9" | Second |
| Bedroom | 9`8" x 10`2" | Second |
| Bedroom | 9`2" x 10`2" | Second |
| Bedroom - Primary | 17`1" x 12`2" | Second |

