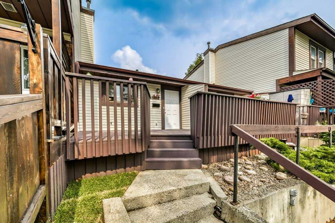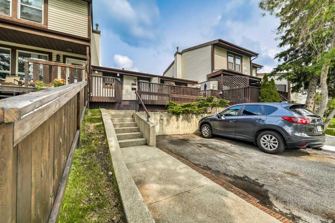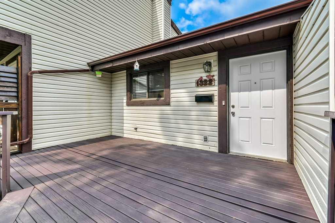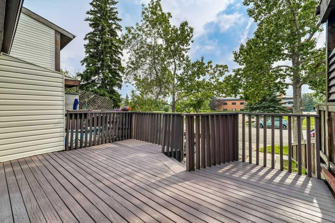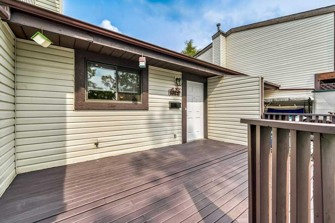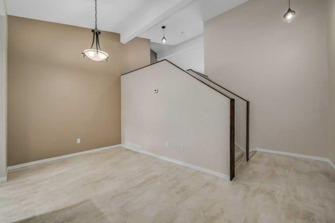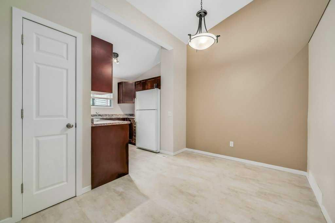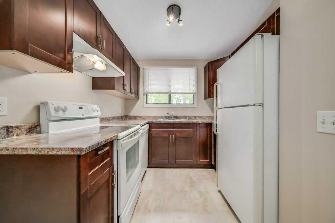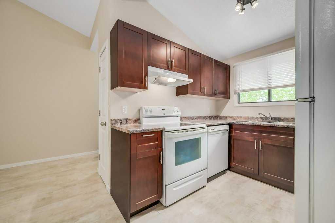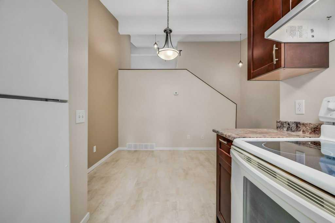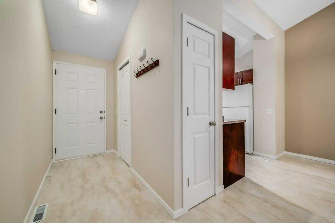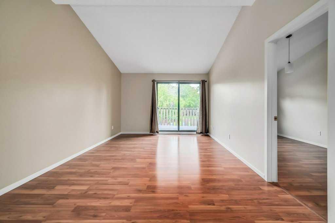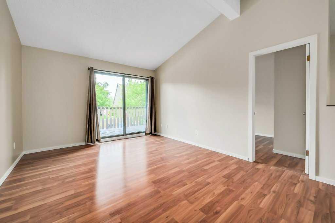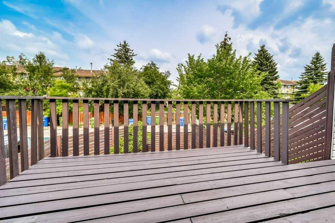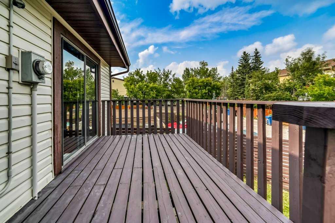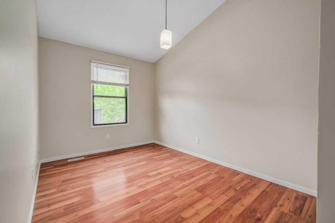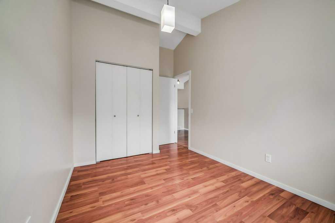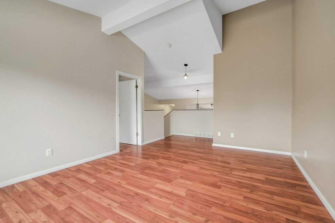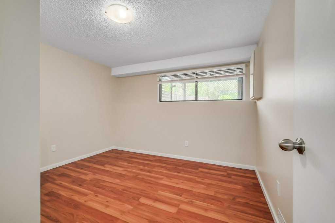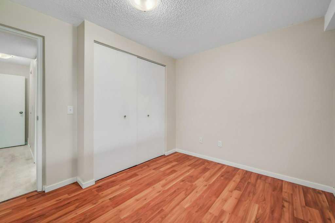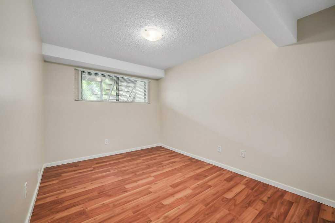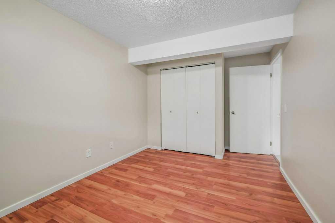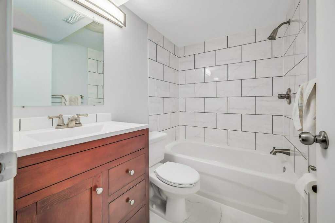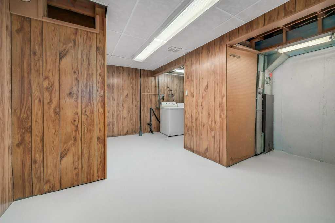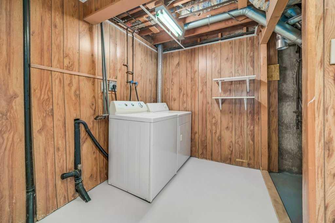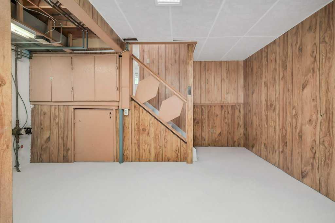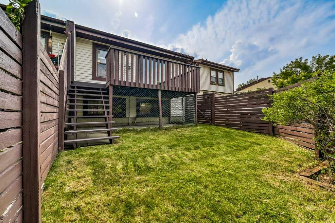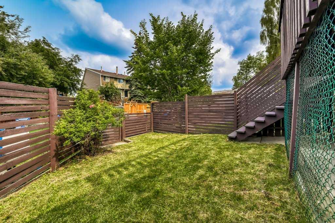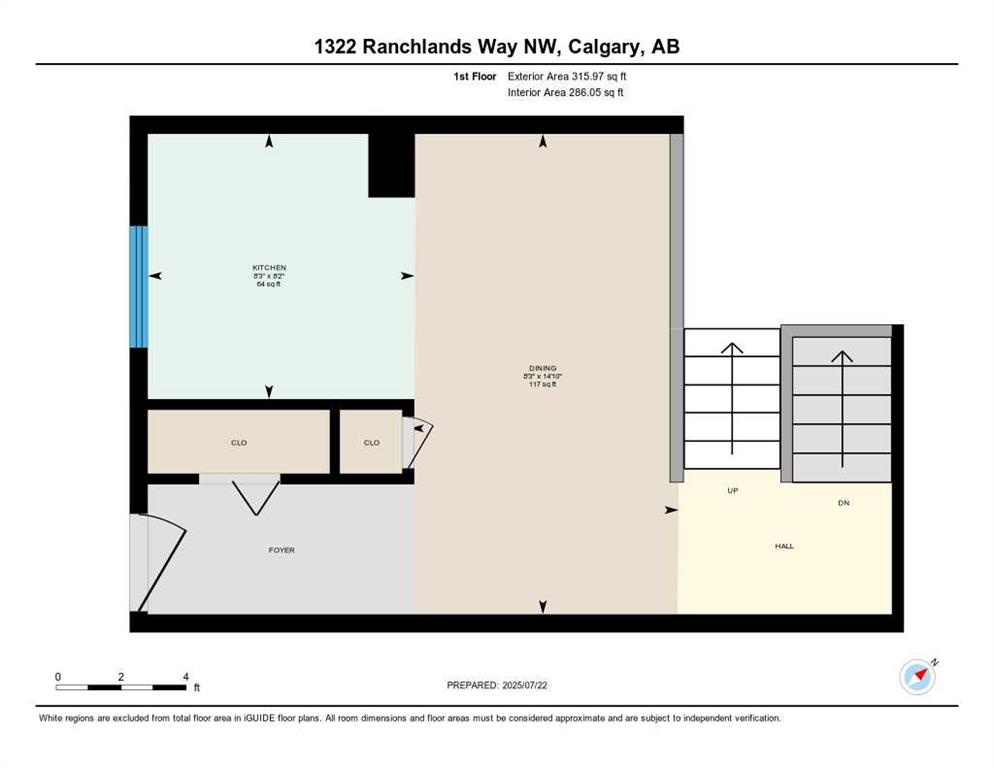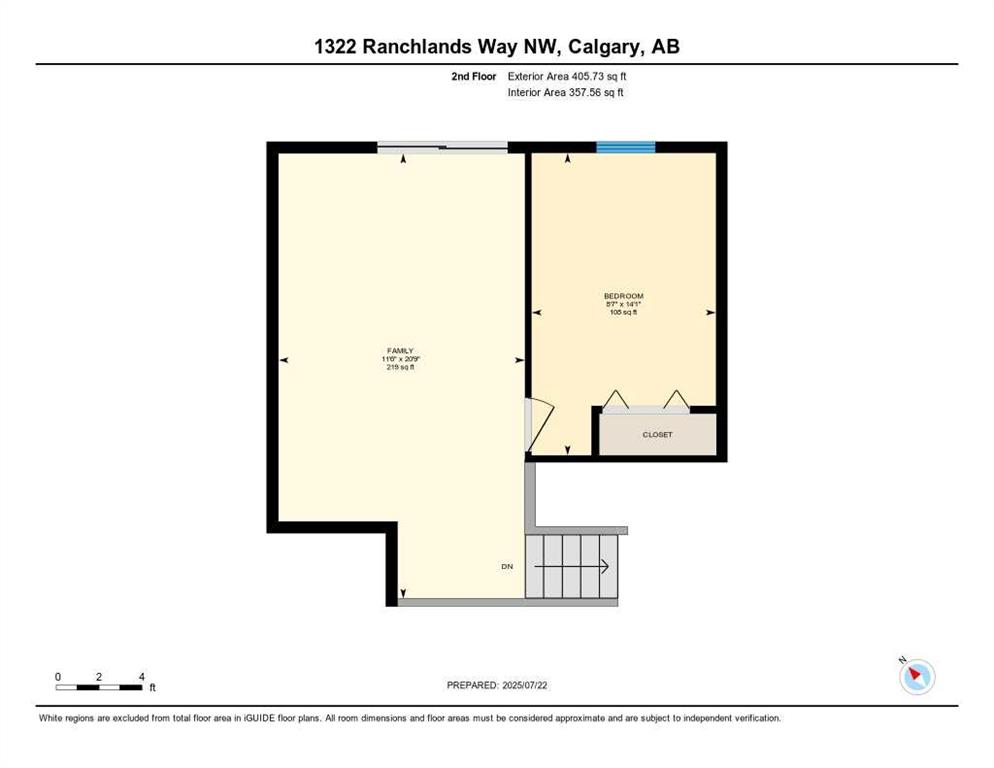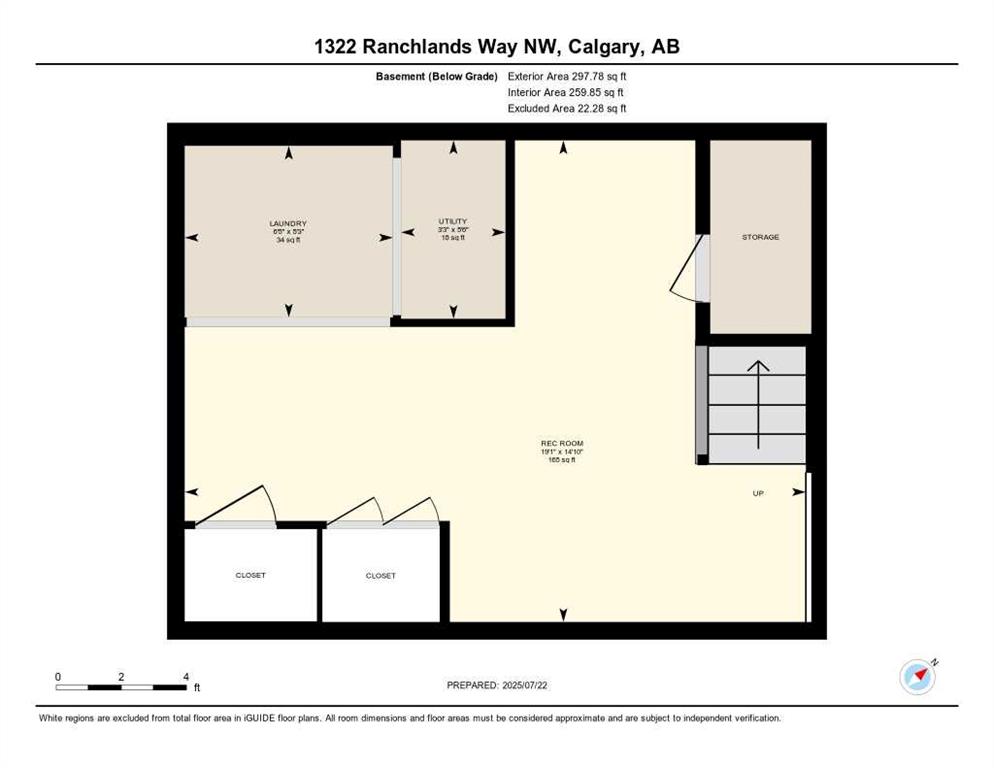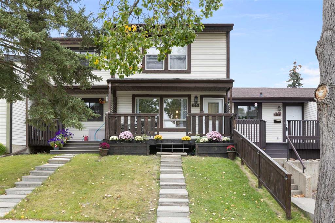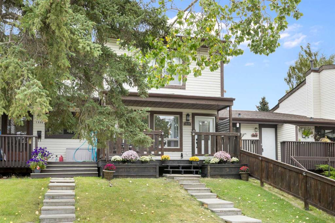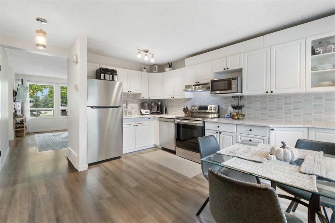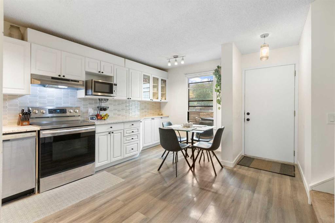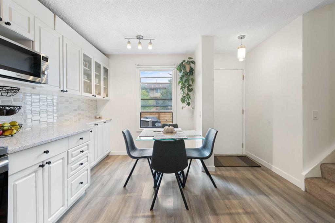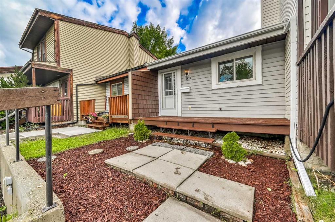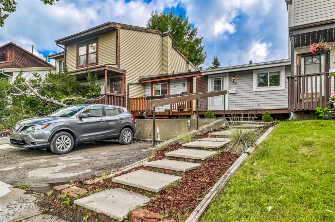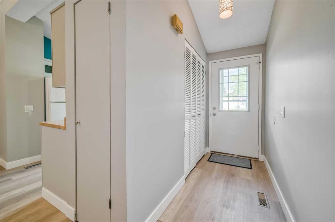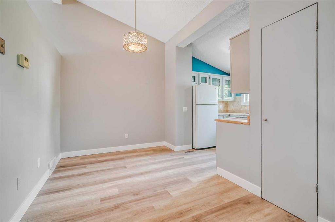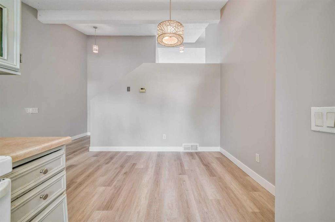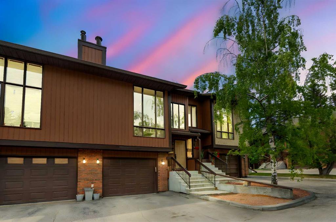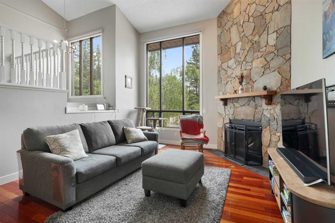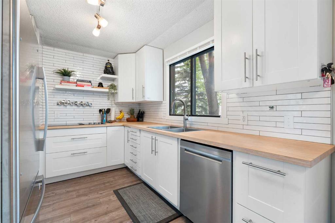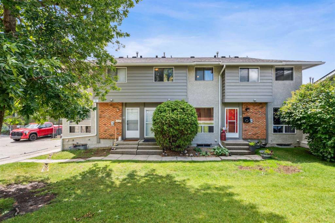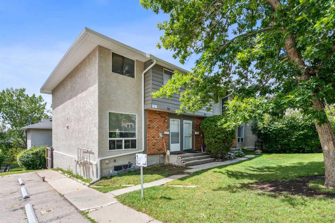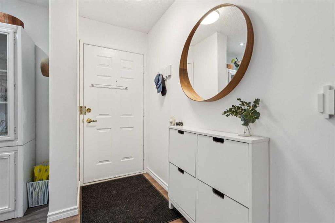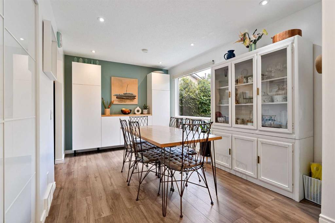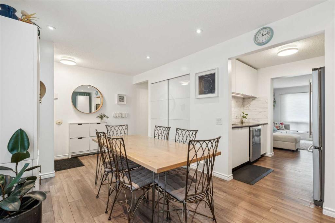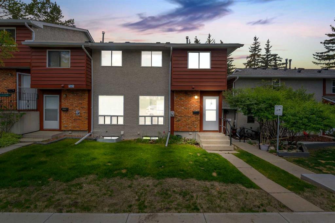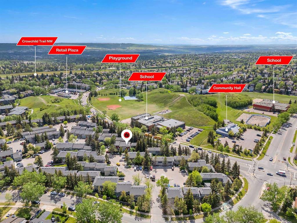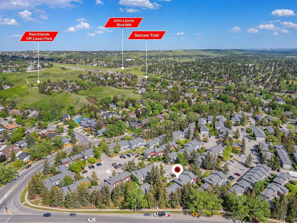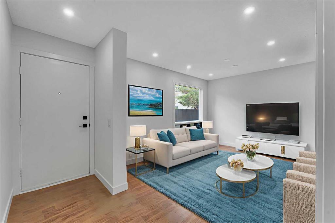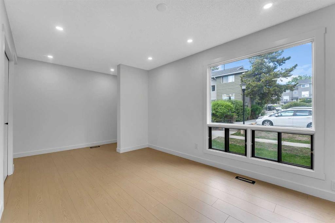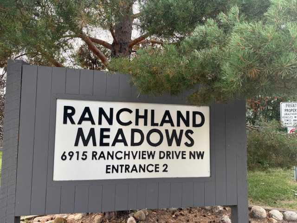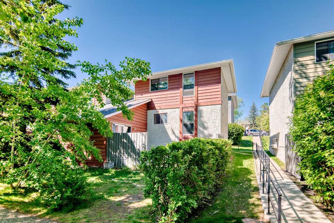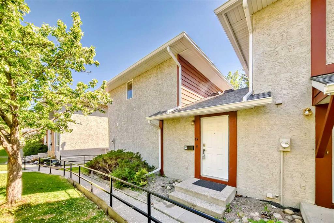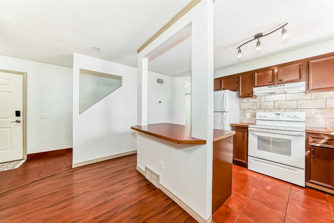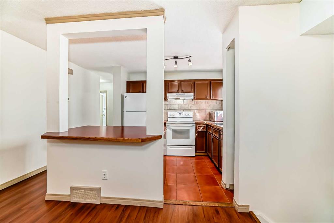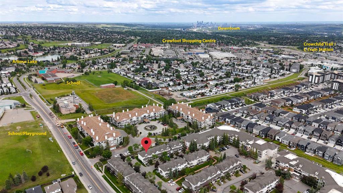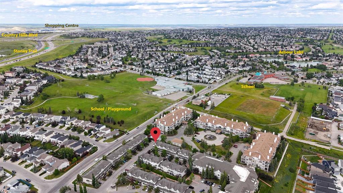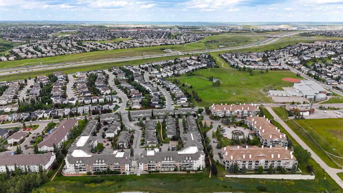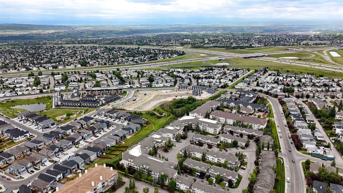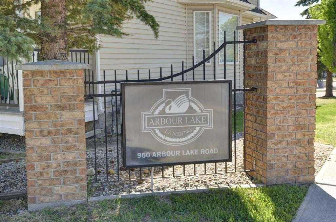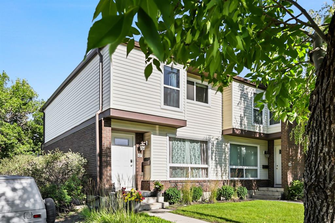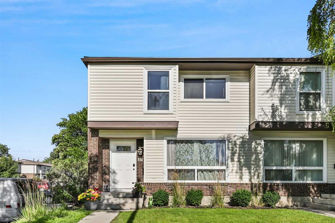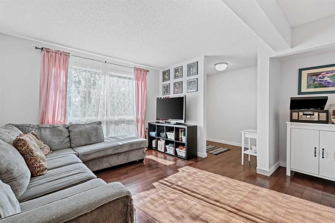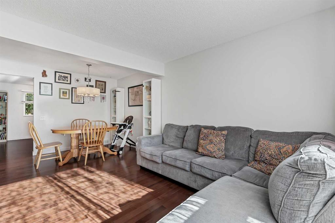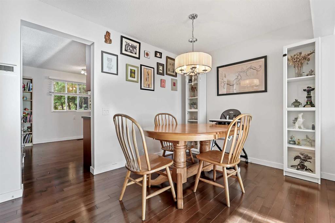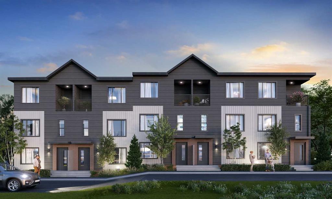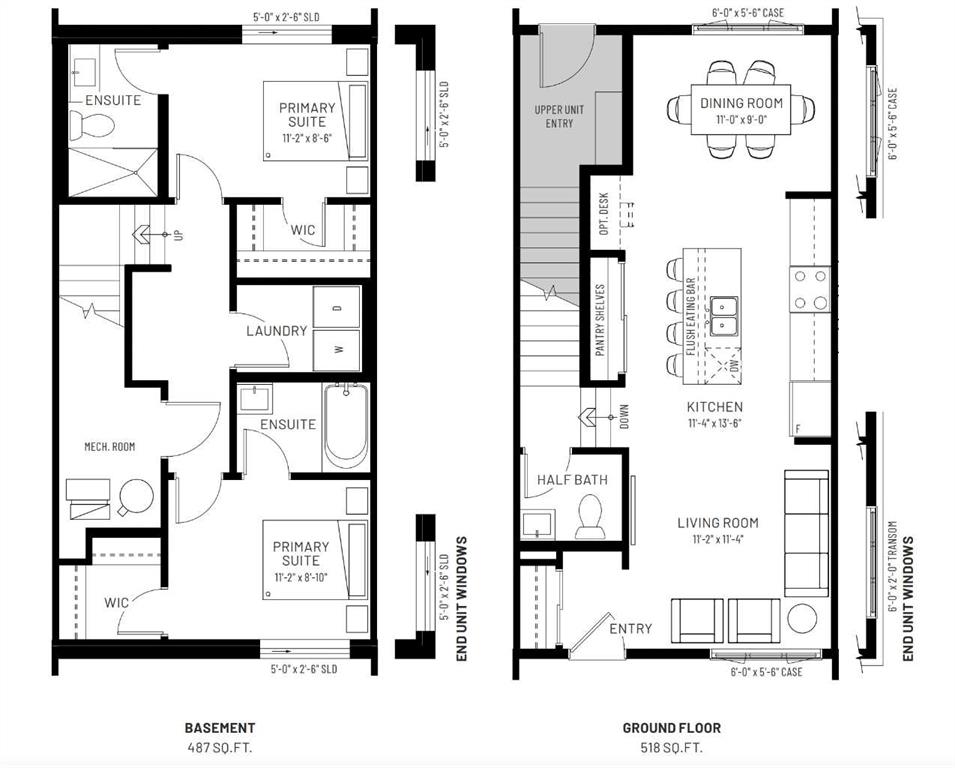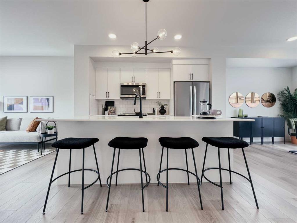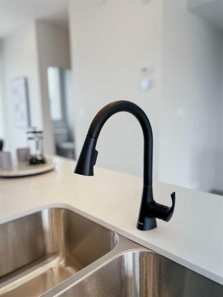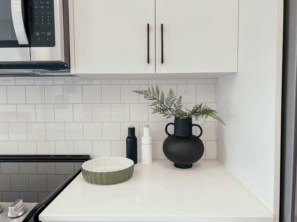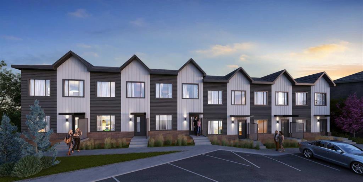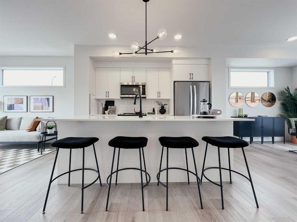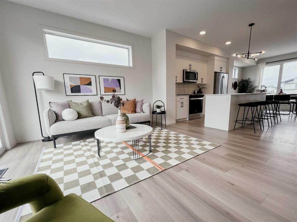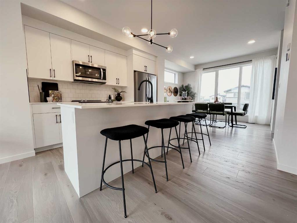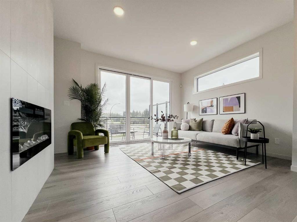1322 Ranchlands Way NW
Calgary T3G 1R2
MLS® Number: A2242115
$ 399,000
3
BEDROOMS
1 + 0
BATHROOMS
722
SQUARE FEET
1978
YEAR BUILT
Welcome to this updated 3-bedroom townhome with no condo fees in Ranchlands—a fantastic opportunity at an unbeatable price. Offering exceptional value for first-time buyers, young families, or investors, this home combines affordability, space, and convenience in a well-established community. With your own driveway featuring a convenient outdoor plug and plenty of unregulated street parking out front, convenience starts the moment you arrive. Step onto the freshly painted front porch and into a bright, functional main level with vaulted ceilings featuring a well-laid-out kitchen with a pantry and a comfortable dining area. Upstairs, you'll find a spacious family room with access to your private balcony—perfect for morning coffee or evening downtime—along with a large bedroom. The next level down offers two more generously sized bedrooms and a full 3-piece bathroom. The fourth level includes a large laundry and utility area along with plenty of storage space. Outside, enjoy a fully fenced yard and a bonus under-balcony storage area—secure and perfect for bikes, tools, or seasonal items. Located in a quiet, established community close to schools, transit, and shopping. Book your showing today!
| COMMUNITY | Ranchlands |
| PROPERTY TYPE | Row/Townhouse |
| BUILDING TYPE | Five Plus |
| STYLE | 4 Level Split |
| YEAR BUILT | 1978 |
| SQUARE FOOTAGE | 722 |
| BEDROOMS | 3 |
| BATHROOMS | 1.00 |
| BASEMENT | Full, Partially Finished |
| AMENITIES | |
| APPLIANCES | Dishwasher, Electric Stove, Range Hood, Refrigerator, Washer/Dryer, Window Coverings |
| COOLING | None |
| FIREPLACE | N/A |
| FLOORING | Laminate, Linoleum |
| HEATING | Forced Air |
| LAUNDRY | In Basement |
| LOT FEATURES | Back Lane, Back Yard, Lawn |
| PARKING | Driveway, Off Street, Parking Pad |
| RESTRICTIONS | None Known |
| ROOF | Asphalt Shingle |
| TITLE | Fee Simple |
| BROKER | 2% Realty |
| ROOMS | DIMENSIONS (m) | LEVEL |
|---|---|---|
| Bedroom | 10`8" x 9`4" | Basement |
| Bedroom | 8`6" x 13`6" | Basement |
| 4pc Bathroom | 7`4" x 5`0" | Basement |
| Game Room | 14`10" x 19`1" | Basement |
| Furnace/Utility Room | 5`6" x 3`3" | Basement |
| Laundry | 5`3" x 6`5" | Basement |
| Kitchen | 8`2" x 8`3" | Main |
| Dining Room | 14`10" x 8`3" | Main |
| Family Room | 11`6" x 20`9" | Upper |
| Bedroom | 8`7" x 14`1" | Upper |

