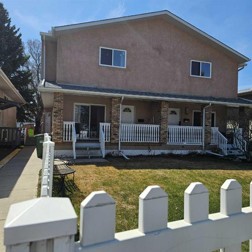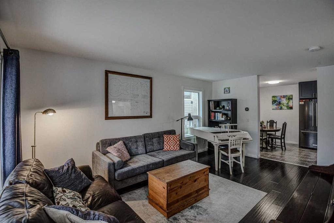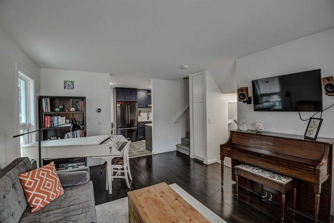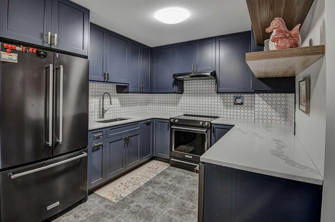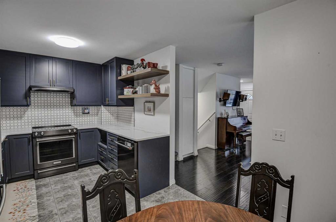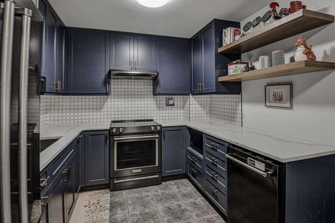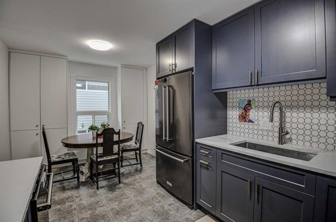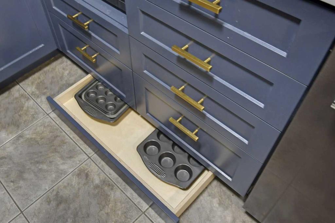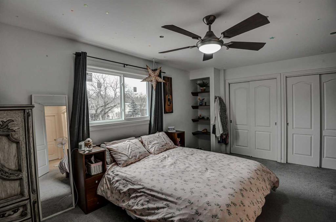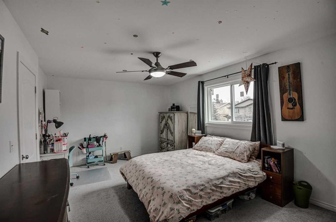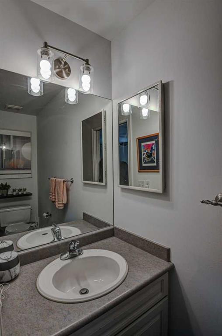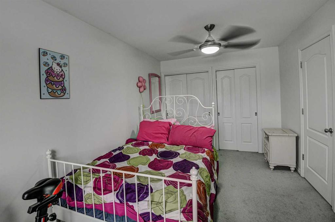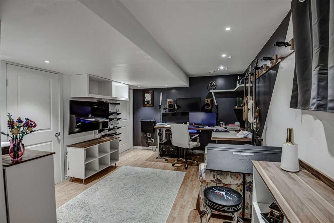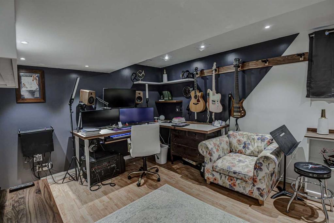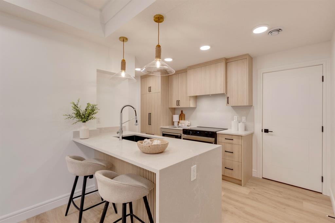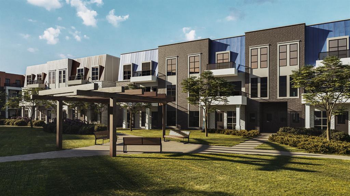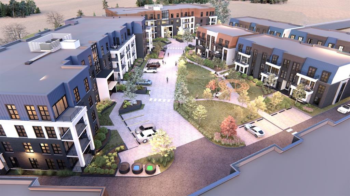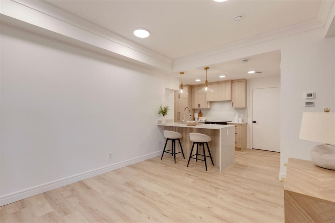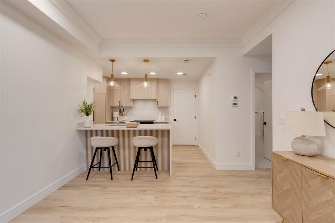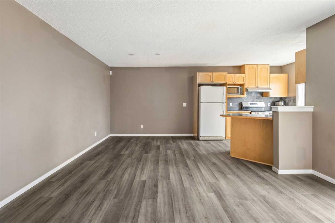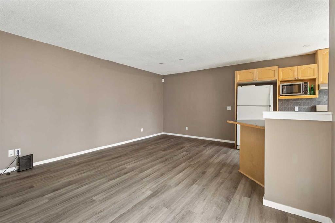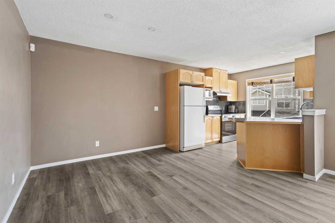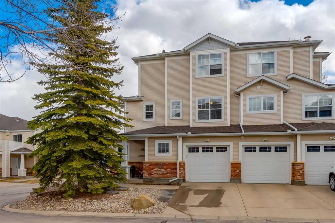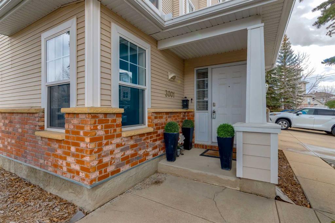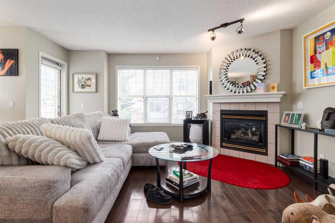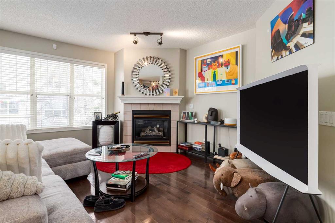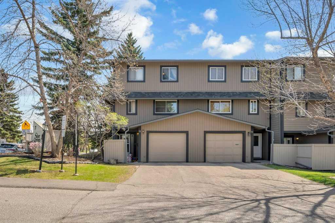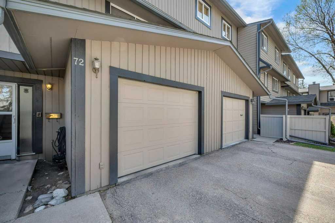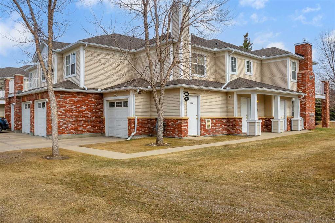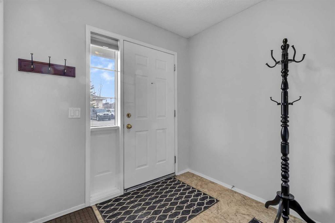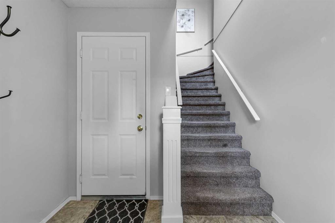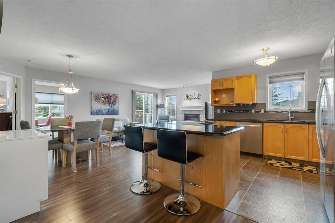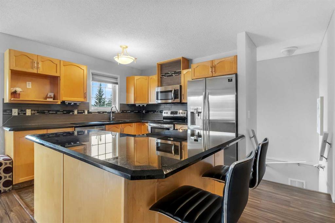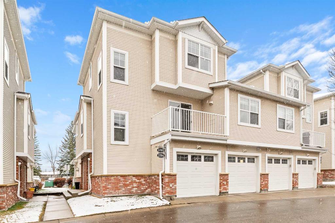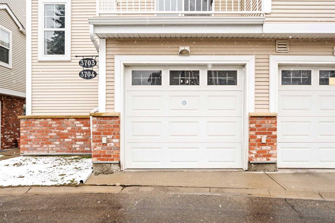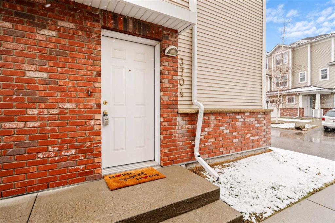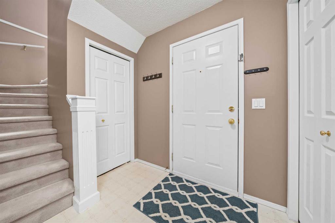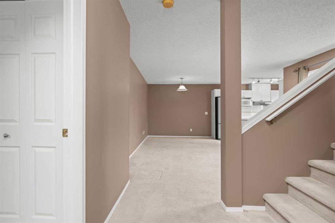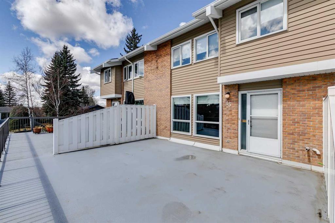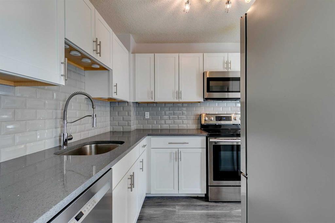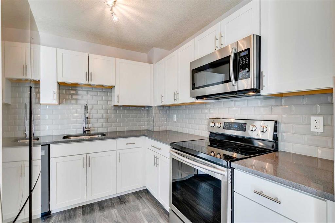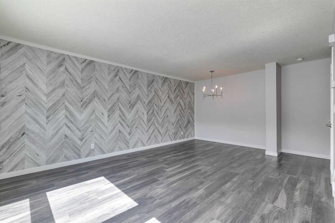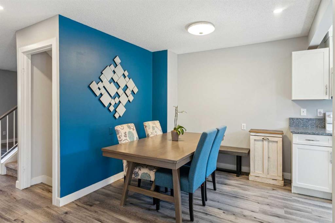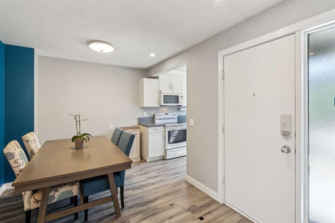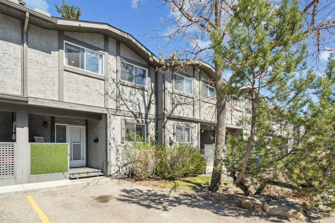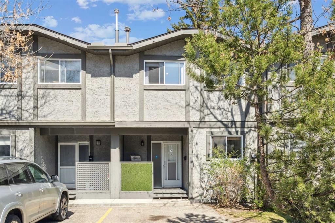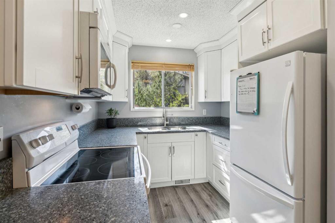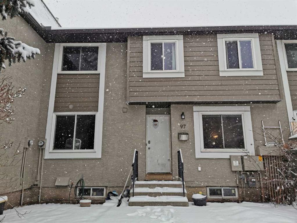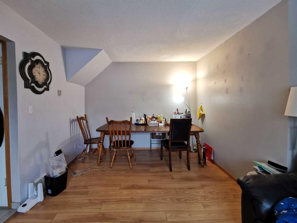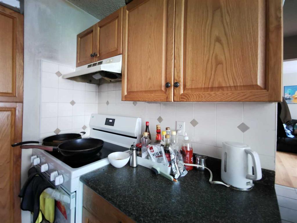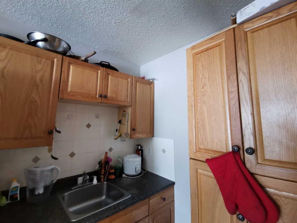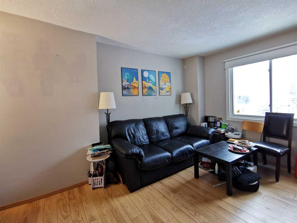1, 6135 Bowness Road NW
Calgary T3B0C9
MLS® Number: A2207253
$ 415,000
2
BEDROOMS
2 + 2
BATHROOMS
1,083
SQUARE FEET
2001
YEAR BUILT
Open House Saturday 2- 4pm. Fabulous first time buyer or investor home. Brand new custom kitchen with upgraded stainless steel appliances. Quartz counter tops. New windows including sliding glass doors to front deck. Developed on 3 levels. Very comfortable living room and dining room combination, Upstairs the Large primary room has the convenience of a 2 piece bathroom. Second bedroom would be perfect for a cost sharing roommate. Developed down with rec room 3 piece bathroom a laundry room and plenty of storage.
| COMMUNITY | Bowness |
| PROPERTY TYPE | Row/Townhouse |
| BUILDING TYPE | Four Plex |
| STYLE | 2 Storey |
| YEAR BUILT | 2001 |
| SQUARE FOOTAGE | 1,083 |
| BEDROOMS | 2 |
| BATHROOMS | 4.00 |
| BASEMENT | Finished, Full |
| AMENITIES | |
| APPLIANCES | Built-In Electric Range, Dishwasher, Dryer, Range Hood, Refrigerator, Washer, Window Coverings |
| COOLING | None |
| FIREPLACE | N/A |
| FLOORING | Carpet, Ceramic Tile, Laminate |
| HEATING | Forced Air, Natural Gas |
| LAUNDRY | In Basement |
| LOT FEATURES | Back Lane, Landscaped |
| PARKING | Off Street |
| RESTRICTIONS | Call Lister |
| ROOF | Asphalt Shingle |
| TITLE | Fee Simple |
| BROKER | Royal LePage Benchmark |
| ROOMS | DIMENSIONS (m) | LEVEL |
|---|---|---|
| Dining Room | 9`7" x 7`0" | Basement |
| Game Room | 11`7" x 14`0" | Basement |
| 3pc Bathroom | 0`0" x 0`0" | Basement |
| 2pc Bathroom | Main | |
| Living Room | 18`0" x 12`0" | Main |
| Kitchen | 10`5" x 9`2" | Main |
| Bedroom - Primary | 18`0" x 11`8" | Second |
| 2pc Ensuite bath | 0`0" x 0`0" | Second |
| Bedroom | 17`0" x 9`8" | Second |
| 4pc Bathroom | 0`0" x 0`0" | Second |

