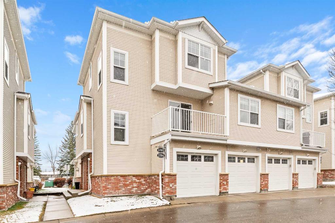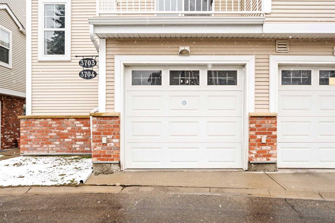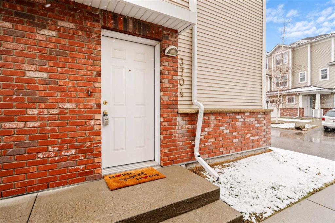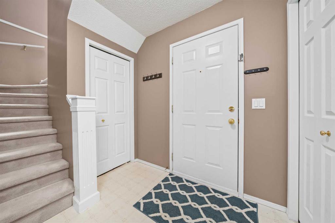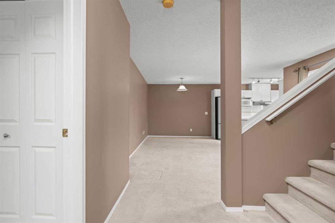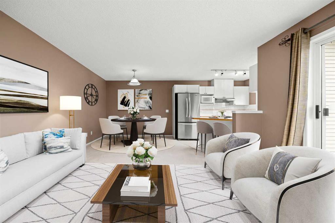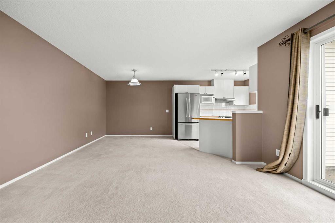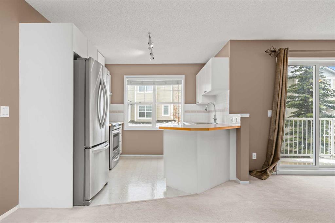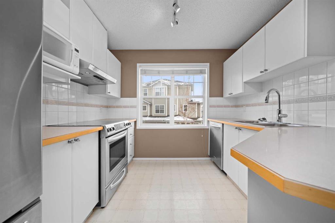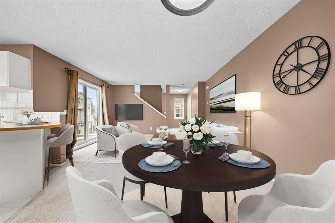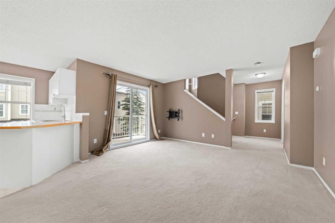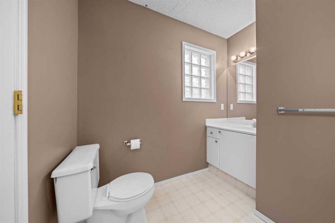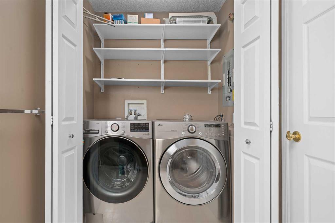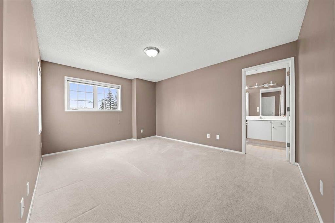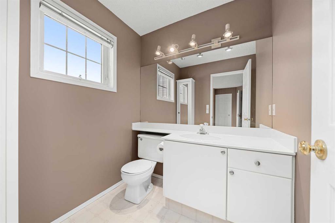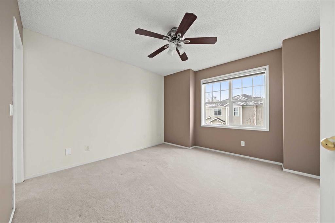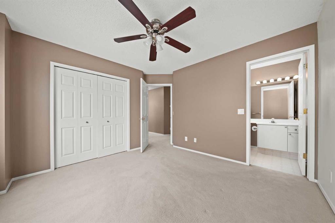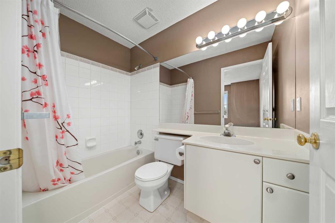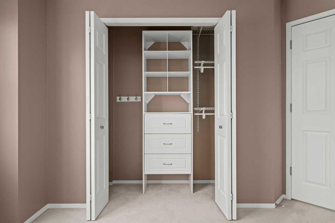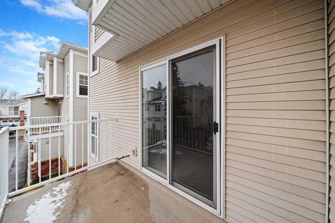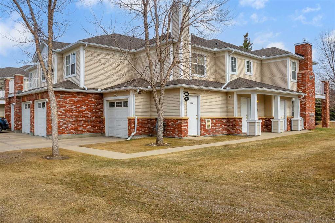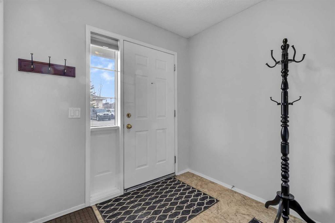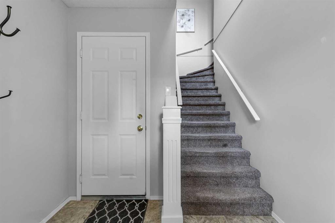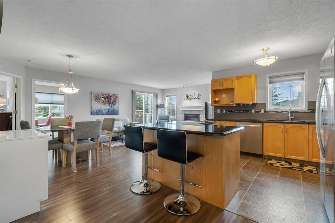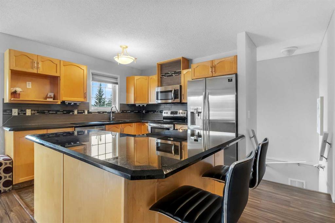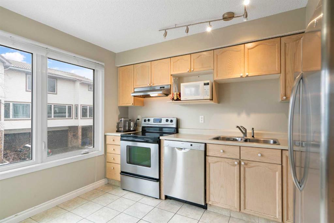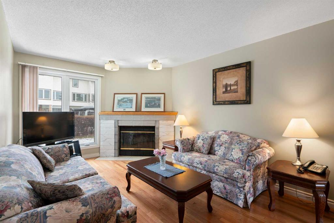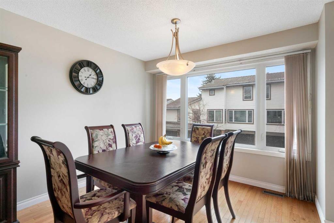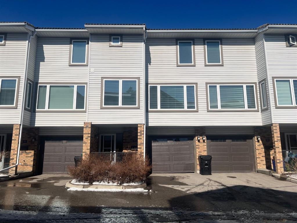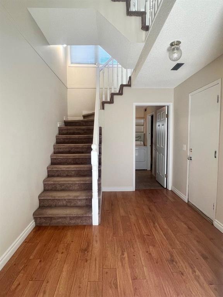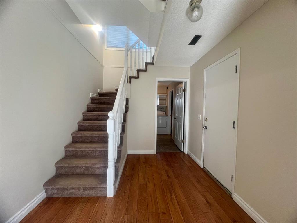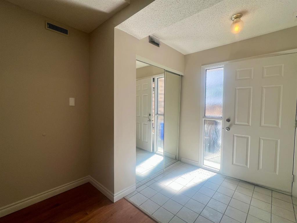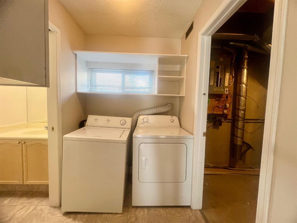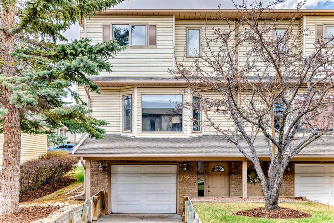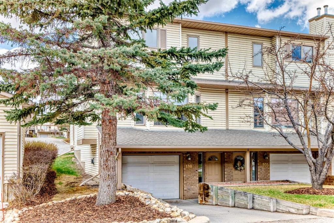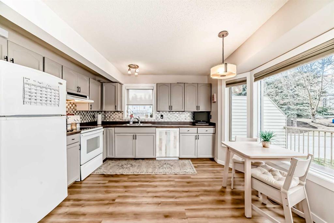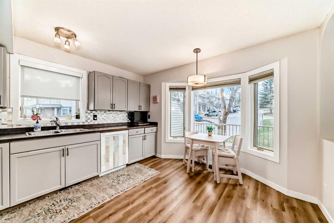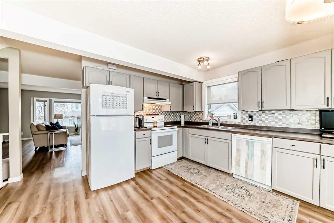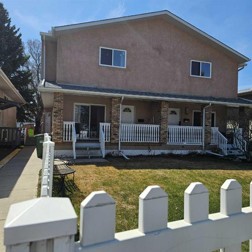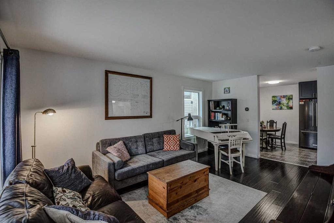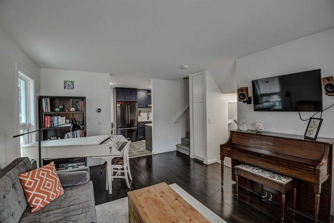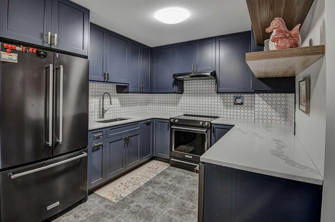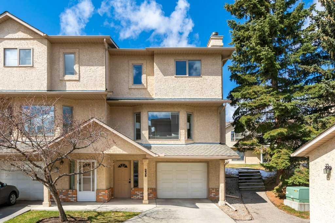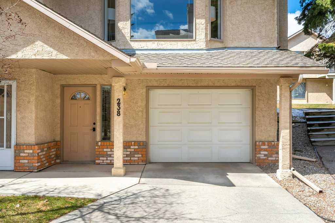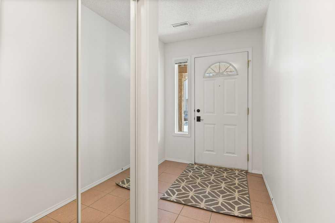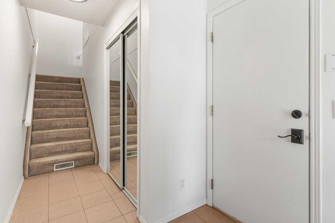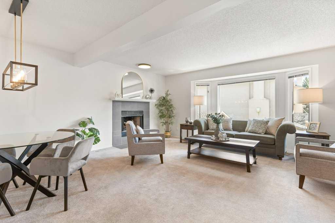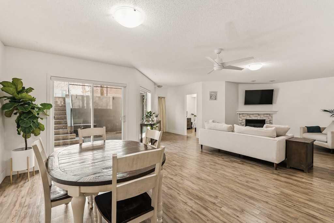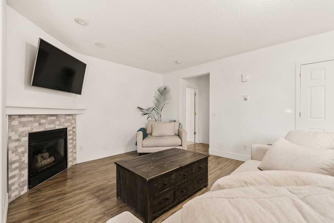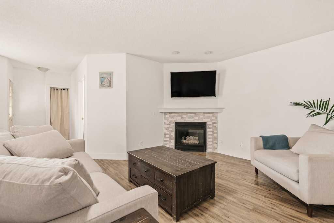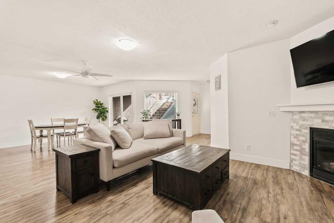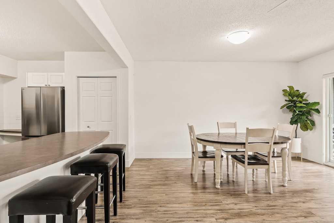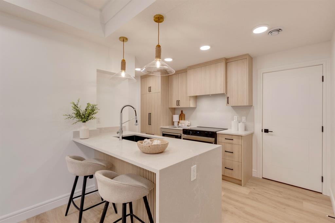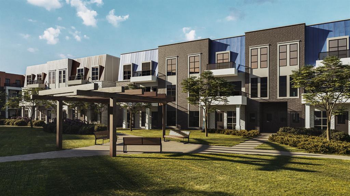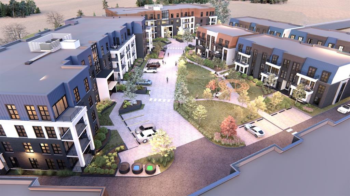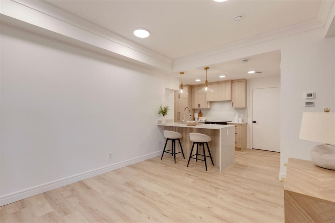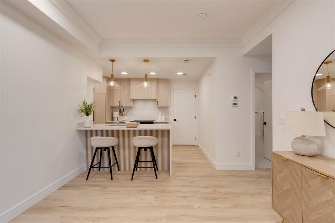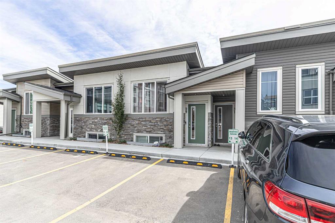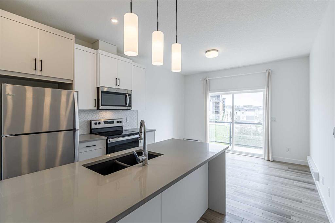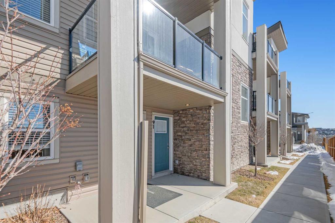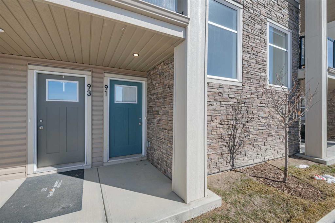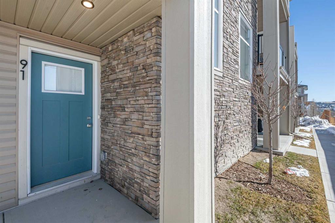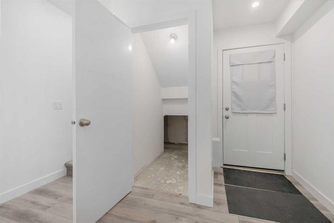3704, 7171 Coach Hill Road SW
Calgary T3H 3R7
MLS® Number: A2213743
$ 419,900
2
BEDROOMS
2 + 1
BATHROOMS
1,372
SQUARE FEET
1997
YEAR BUILT
***OPEN HOUSE SATURDAY APRIL 26th 12-2pm*** WELL-MAINTAINED END UNIT with a convenient dual master floor plan and over 1,370 sq. ft. (ONE OF THE LARGEST IN THE COMPLEX!) of developed space. Primely located within this tranquil complex NEAR THE VISITOR PARKING AND OVERFLOW PARKING, perfect for hosting large gatherings. Park your vehicle out of the elements in the INSULATED AND DRYWALLED GARAGE and proceed into the entry level with a large closet to tuck away jackets, shoes and bags and extra seasonal storage under the stairs. The main level is open and bright with a neutral design and tons of NATURAL LIGHT. Relaxation is invited in the living room or on the adjacent balcony with GAS LINE for hosting summer barbeques. An oversized window adorns the well laid out kitchen with KITCHENAID STAINLESS STEEL APPLIANCES, a breakfast bar on the peninsula island and clear sightlines into the dining room, perfect for entertaining. Also on this level are a handy powder room and laundry with a FULL-SIZED WASHER AND DRYER. DUAL PRIMARY BEDROOMS grace the upper level both with custom closets. The primary bedroom is a true owner’s sanctuary with green space views, a large walk-in closet with built-in organizers and a private ensuite with a stand-up shower. The second bedroom is almost as indulgent with its own private 4-piece ensuite. Other UPGRADES INCLUDE A NEW GARAGE DOOR OPENER, A NEW WASHER and HYDRONIC IN-FLOOR HEATING. This quiet complex is a serene escape where walking paths FOLLOW THE POND TO THE CHARMING GAZEBO nestled amongst lovely gardens and mature trees. Less than a 10 minute drive to the LRT station, Westside Rec Centre, a variety of shops, restaurants and more! Truly an exceptional location for this move-in ready home!
| COMMUNITY | Coach Hill |
| PROPERTY TYPE | Row/Townhouse |
| BUILDING TYPE | Five Plus |
| STYLE | 3 Storey |
| YEAR BUILT | 1997 |
| SQUARE FOOTAGE | 1,372 |
| BEDROOMS | 2 |
| BATHROOMS | 3.00 |
| BASEMENT | None |
| AMENITIES | |
| APPLIANCES | Dishwasher, Dryer, Electric Stove, Garage Control(s), Microwave, Range Hood, Refrigerator, Washer, Window Coverings |
| COOLING | None |
| FIREPLACE | N/A |
| FLOORING | Carpet, Linoleum |
| HEATING | In Floor |
| LAUNDRY | In Unit |
| LOT FEATURES | Landscaped, Many Trees |
| PARKING | Insulated, Single Garage Attached |
| RESTRICTIONS | Easement Registered On Title, Pet Restrictions or Board approval Required, Restrictive Covenant |
| ROOF | Asphalt Shingle |
| TITLE | Fee Simple |
| BROKER | eXp Realty |
| ROOMS | DIMENSIONS (m) | LEVEL |
|---|---|---|
| Foyer | 7`4" x 5`9" | Main |
| Living Room | 14`1" x 10`8" | Second |
| Kitchen | 10`2" x 9`4" | Second |
| Dining Room | 9`6" x 9`4" | Second |
| Laundry | 5`6" x 3`2" | Second |
| Balcony | 10`3" x 5`3" | Second |
| 2pc Bathroom | 6`6" x 6`0" | Second |
| 3pc Ensuite bath | 9`4" x 5`10" | Third |
| 4pc Ensuite bath | 7`11" x 4`11" | Third |
| Bedroom - Primary | 14`10" x 11`5" | Third |
| Walk-In Closet | 8`5" x 5`11" | Third |
| Bedroom | 11`6" x 10`7" | Third |

