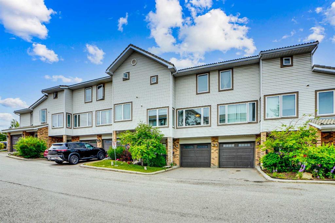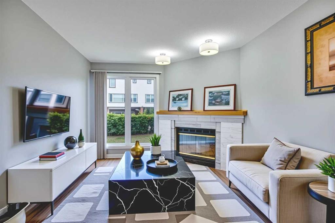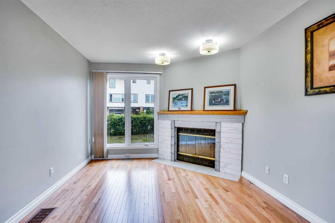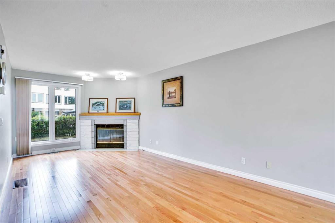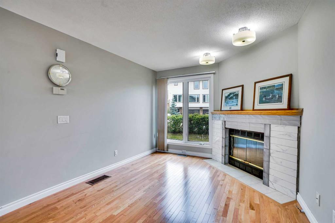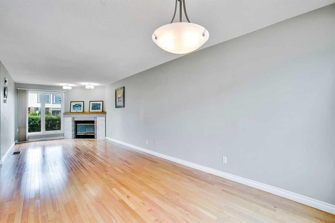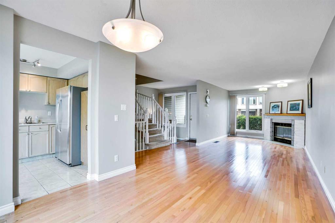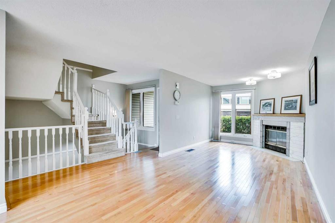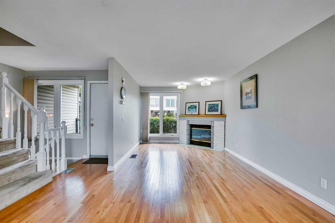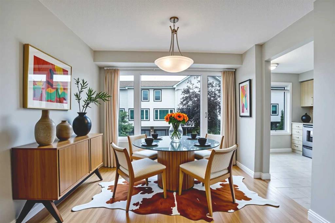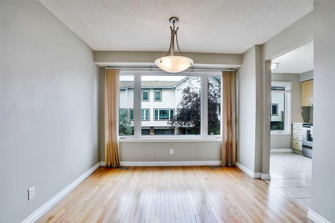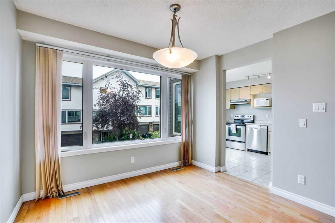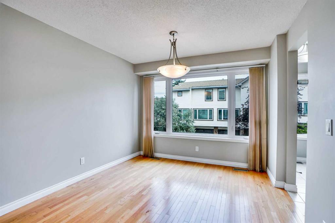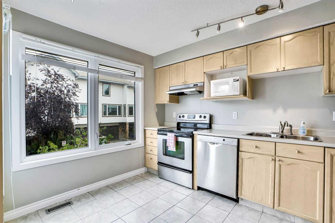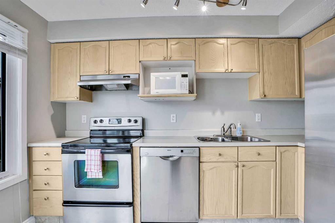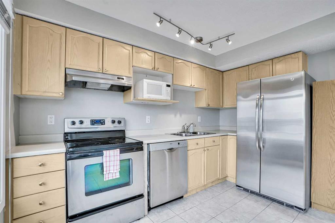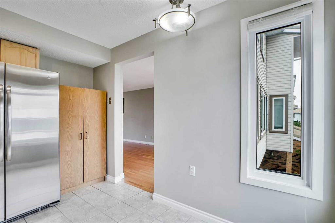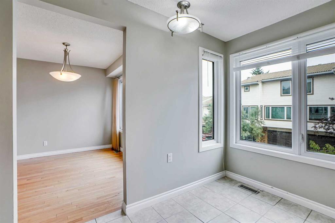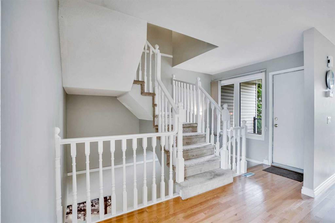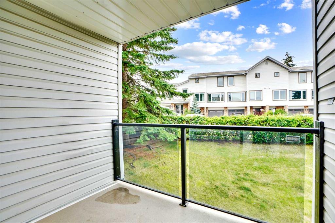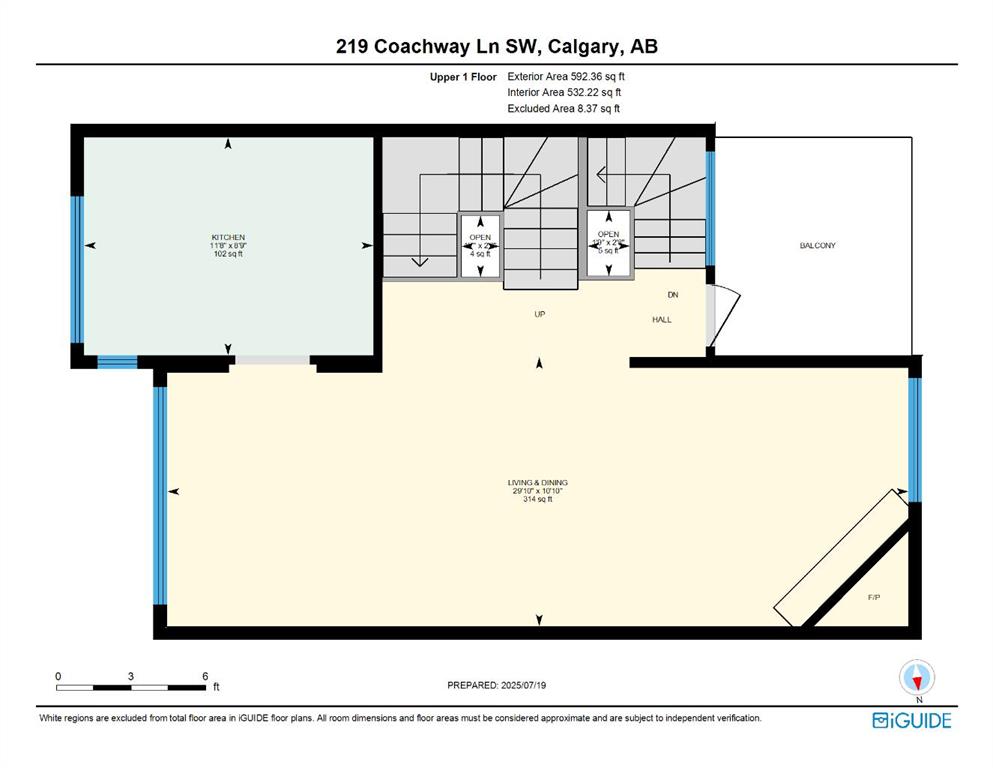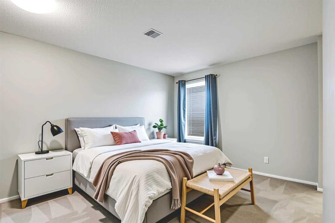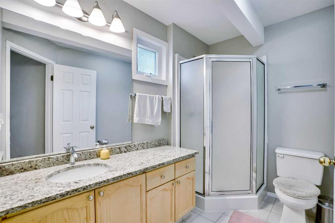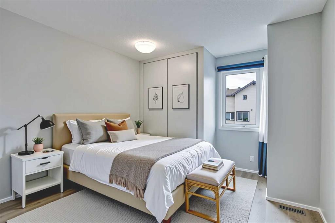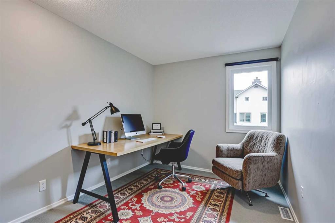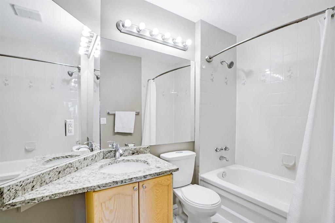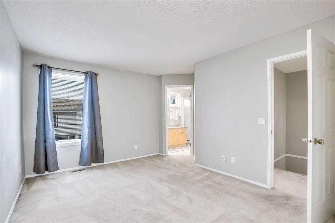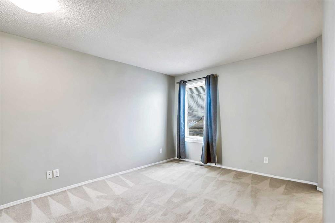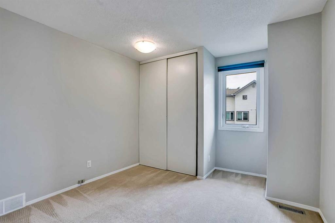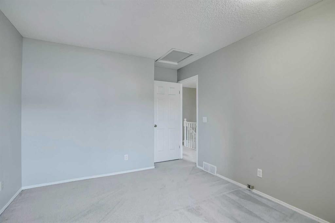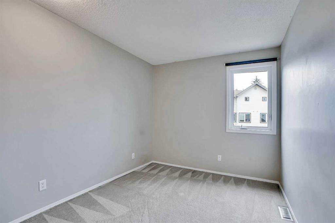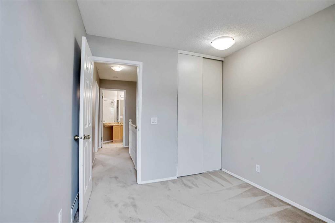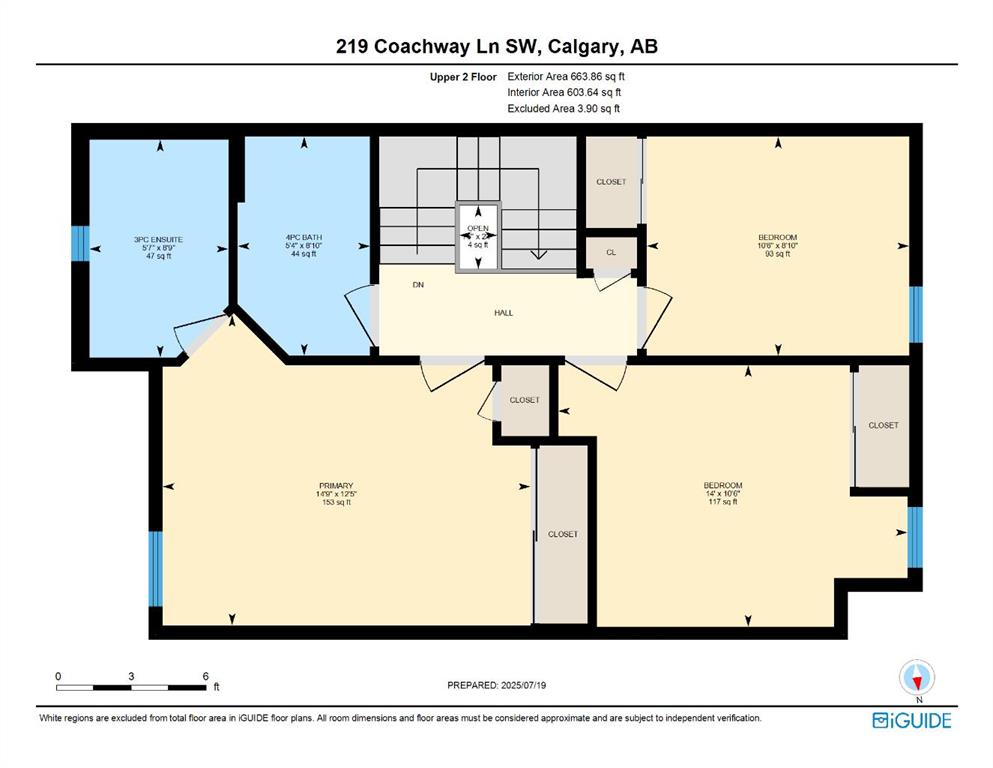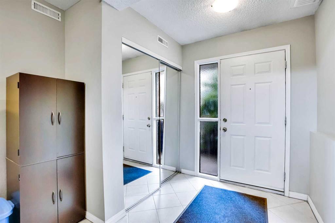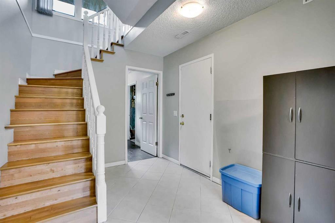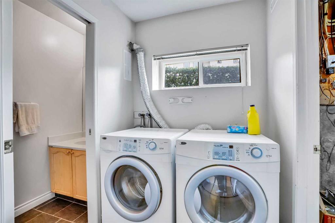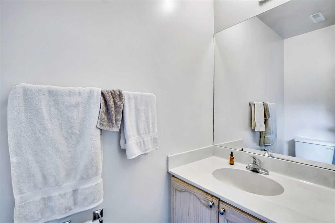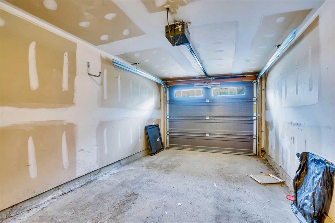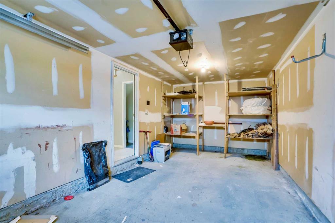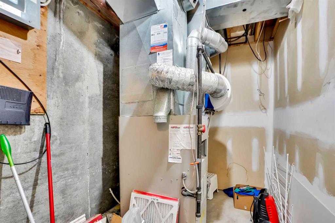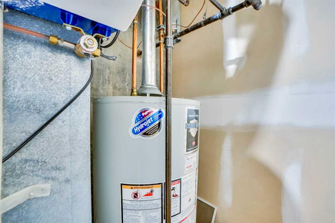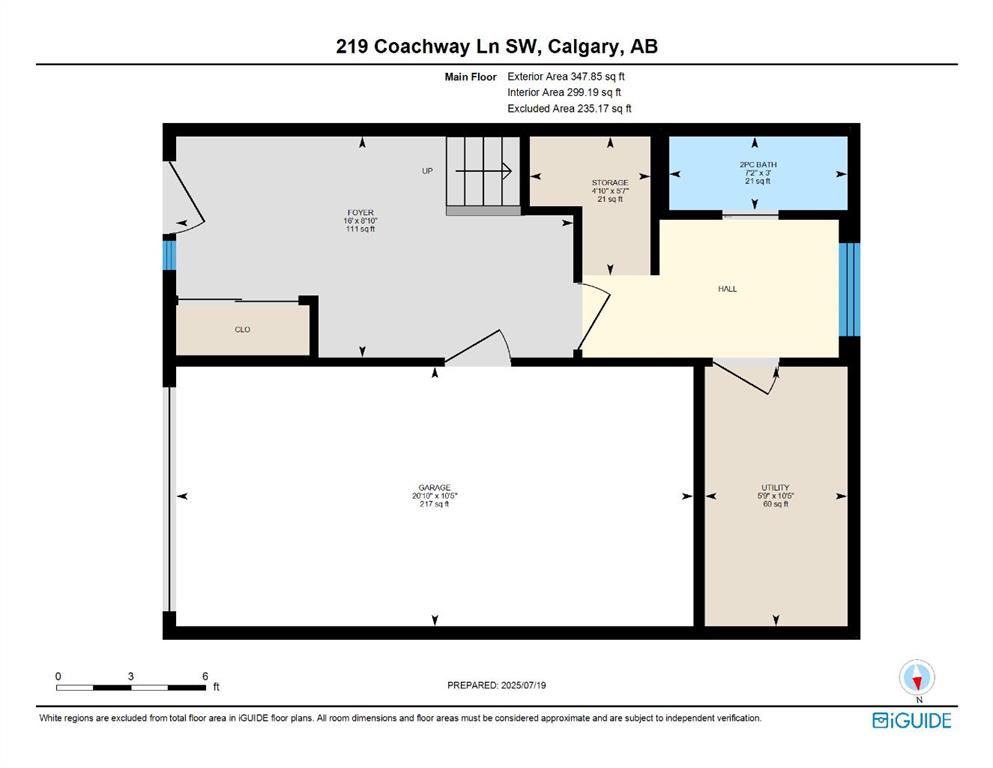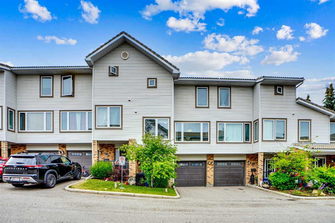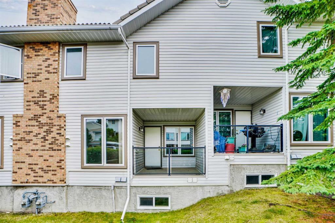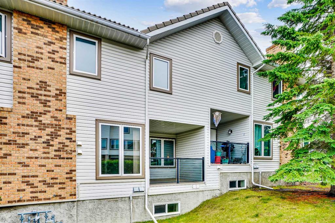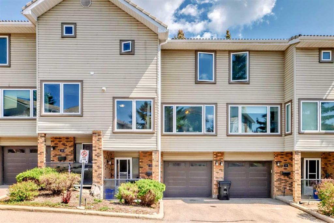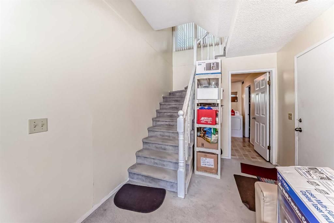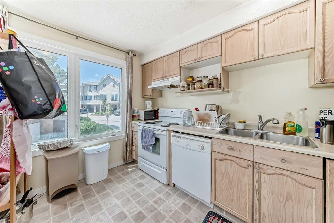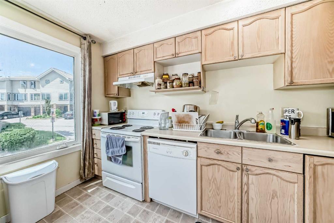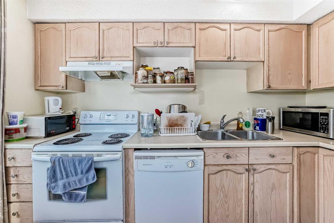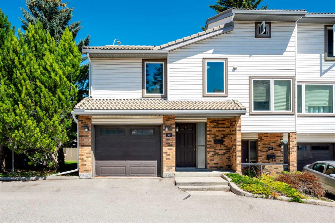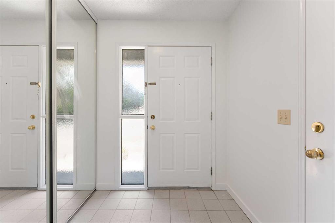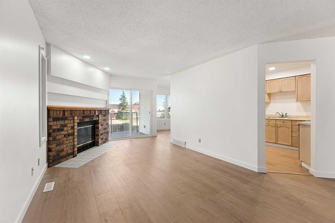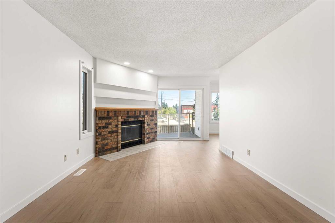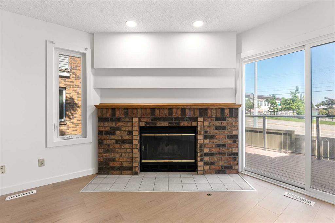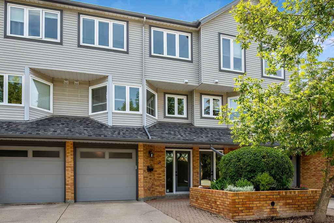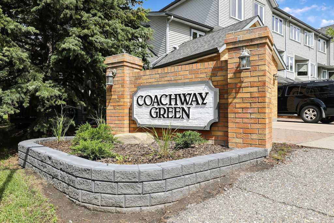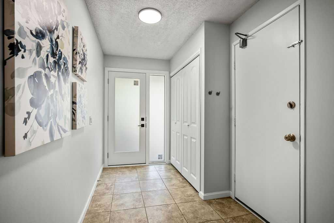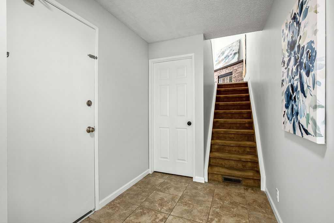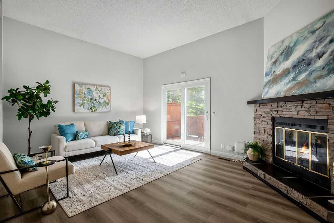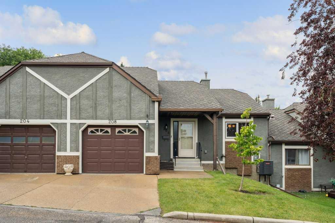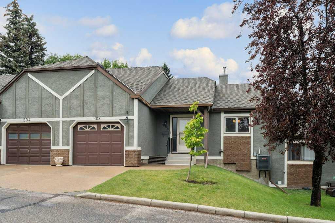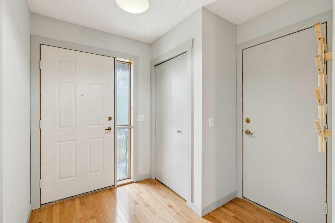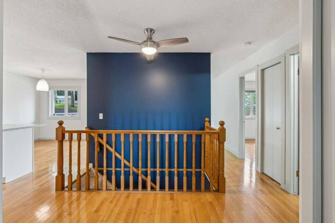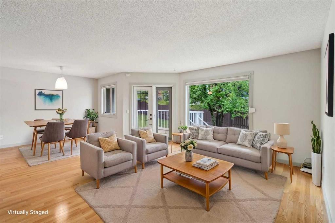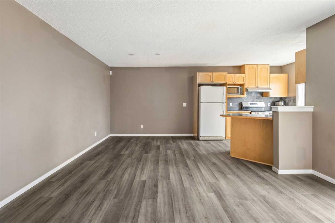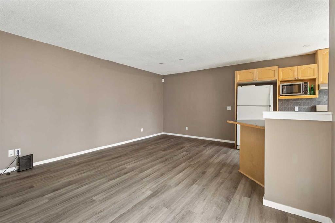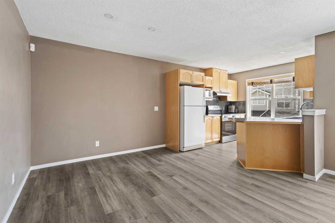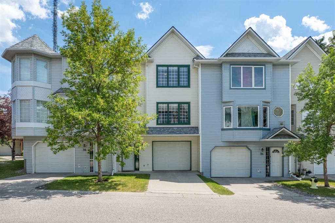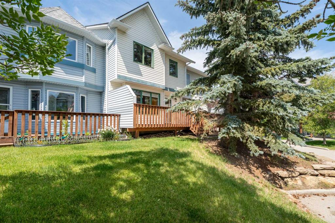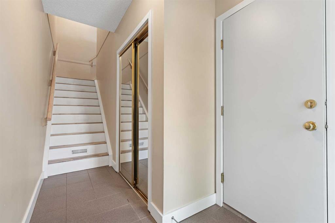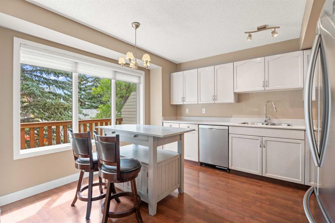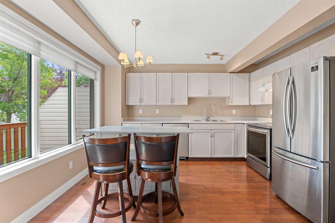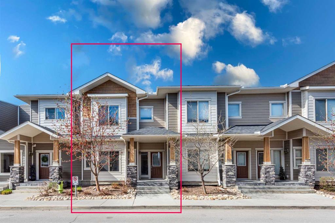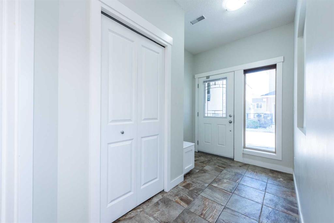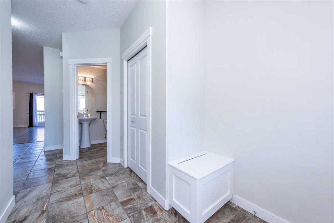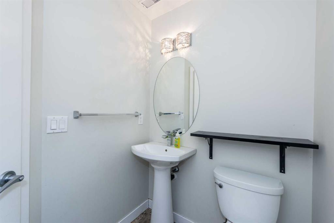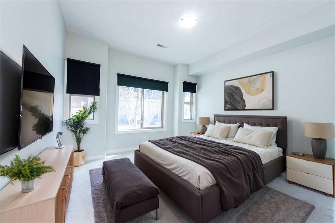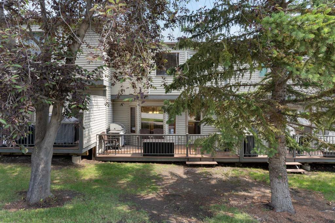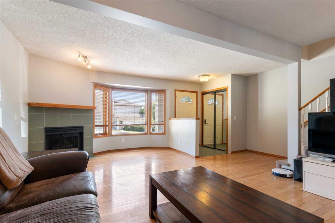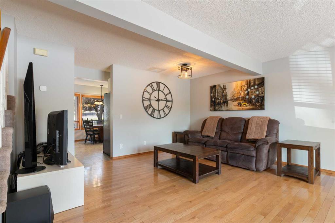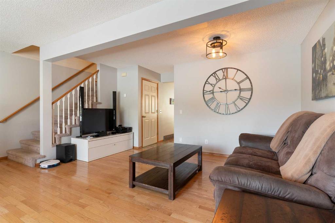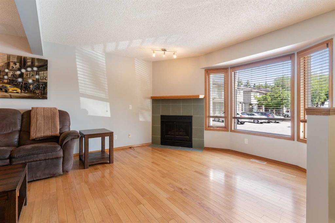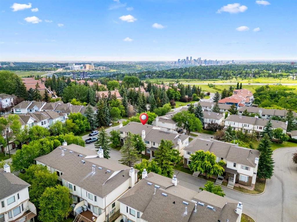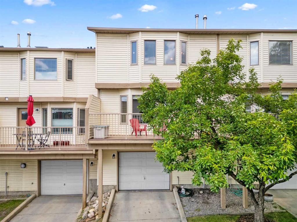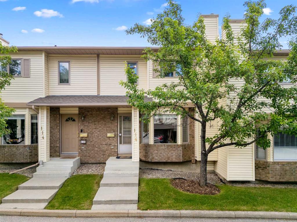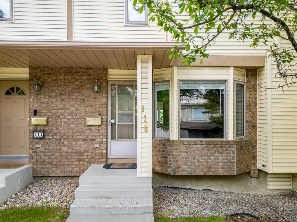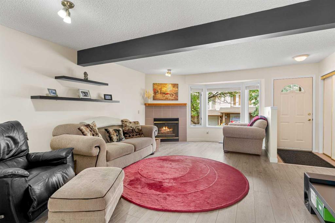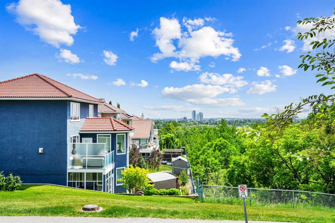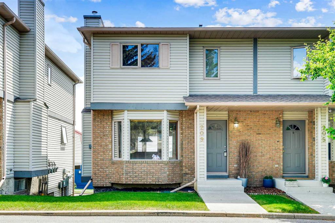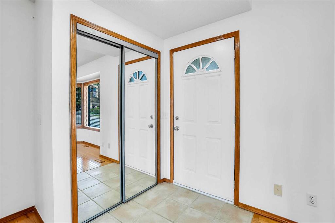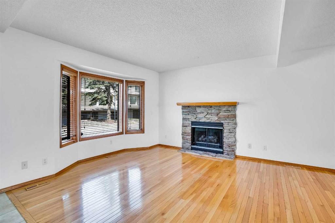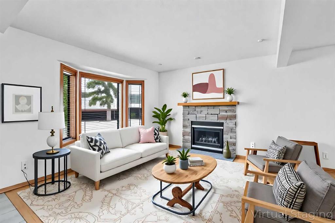219 Coachway Lane SW
Calgary T3H 1A4
MLS® Number: A2241585
$ 429,900
3
BEDROOMS
2 + 1
BATHROOMS
1,256
SQUARE FEET
1988
YEAR BUILT
Tucked away in a peaceful pocket of the well-maintained Coachway Gardens complex, this spacious 3-bedroom townhome offers comfort, style, and an ideal location in the desirable community of Coach Hill, an established west-side neighborhood just moments from Stoney Trail, and quick access to the mountain lifestyle. This bright and spacious townhome offers 1600 sqft. of living space, single attached garage and front driveway for extra parking. The main level boasts beautiful hardwood flooring throughout the living and dining area, and direct access to your private balcony—perfect for morning coffee or evening relaxation. The living room features a wood-burning fireplace with gas starter, for those cozy winter nights. The dining is room is spacious and bright with large picture window. The kitchen has ample cupboard space, pantry storage, a French-door fridge, stainless steel appliances, and room for a hutch. On the upper level you'll find a spacious primary bedroom with 3-piece ensuite bathroom, two comfortable bedrooms, a family bathroom and a linen closet. Both bathrooms are updated with granite countertops. The lower level provides a convenient attached garage, a large entryway with storage, third bathroom, and front-loading laundry. The units in this well-managed condominium complex have a concrete tile roof, recently installed TRIPLE-PANE windows, new paint, upgraded faucets, and upgraded tile flooring . The condo fees include water & sewer, insurance, recycling & composting, snow-removal, landscaping, and reserve fund. This property is in a great location with easy access to transit, shopping and amenities. The neighborhood has many parks, and great walking trails. It is a short 15-minute drive to downtown, and close to major routes like Bow Trail and Sarcee Trail—making commuting a breeze. This affordable home is perfect for anyone looking a maintenance-free lifestyle in a west Calgary location. Book your showing today!
| COMMUNITY | Coach Hill |
| PROPERTY TYPE | Row/Townhouse |
| BUILDING TYPE | Four Plex |
| STYLE | 3 Storey |
| YEAR BUILT | 1988 |
| SQUARE FOOTAGE | 1,256 |
| BEDROOMS | 3 |
| BATHROOMS | 3.00 |
| BASEMENT | See Remarks |
| AMENITIES | |
| APPLIANCES | Dishwasher, Dryer, Electric Stove, Refrigerator, Washer, Window Coverings |
| COOLING | None |
| FIREPLACE | Family Room, Gas Starter, Wood Burning |
| FLOORING | Carpet, Ceramic Tile, Hardwood |
| HEATING | Forced Air, Natural Gas |
| LAUNDRY | Laundry Room, Lower Level |
| LOT FEATURES | Paved |
| PARKING | Single Garage Attached |
| RESTRICTIONS | Pet Restrictions or Board approval Required |
| ROOF | Clay Tile |
| TITLE | Fee Simple |
| BROKER | CIR Realty |
| ROOMS | DIMENSIONS (m) | LEVEL |
|---|---|---|
| Foyer | 8`10" x 16`0" | Lower |
| 2pc Bathroom | 3`0" x 7`2" | Lower |
| Storage | 5`7" x 4`10" | Lower |
| Furnace/Utility Room | 10`5" x 5`9" | Lower |
| Kitchen | 8`9" x 11`8" | Main |
| Living/Dining Room Combination | 10`10" x 29`10" | Main |
| Bedroom - Primary | 12`5" x 14`9" | Upper |
| Bedroom | 10`6" x 14`0" | Upper |
| Bedroom | 8`10" x 10`6" | Upper |
| 3pc Ensuite bath | 8`9" x 5`7" | Upper |
| 4pc Bathroom | 8`10" x 5`4" | Upper |

