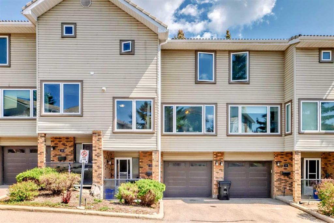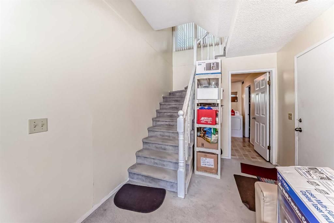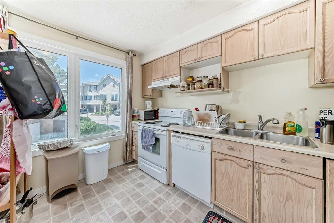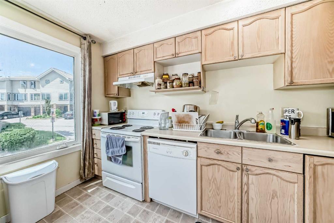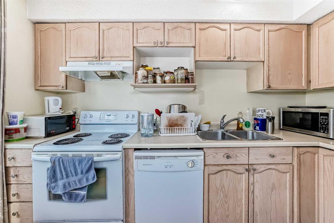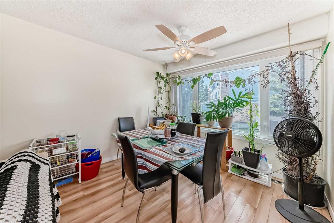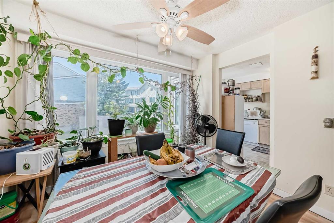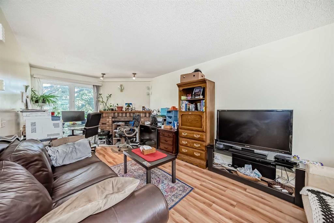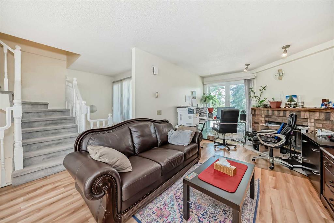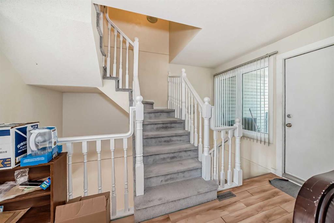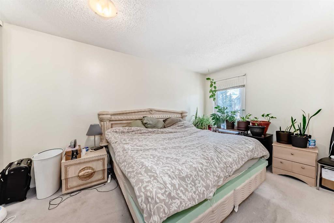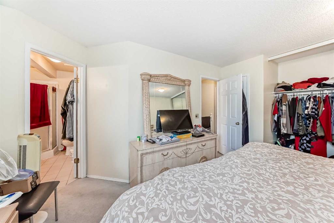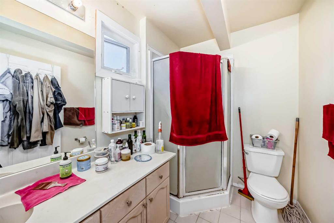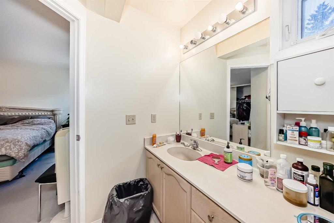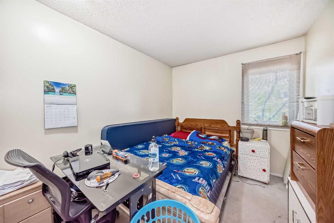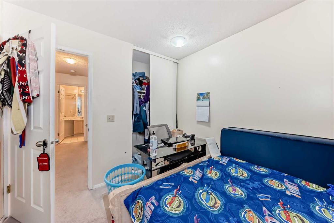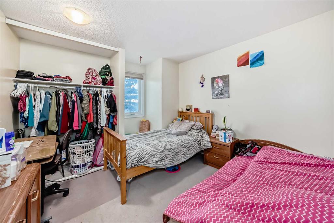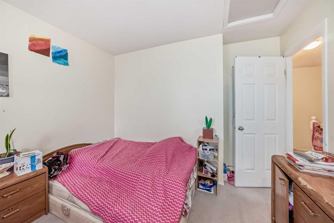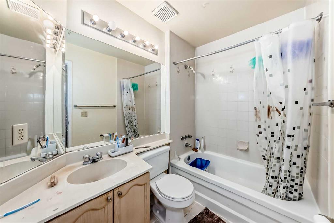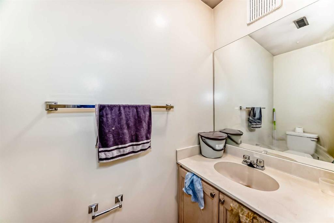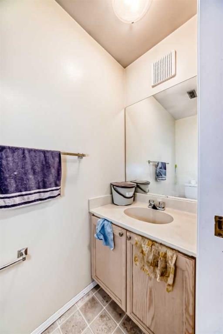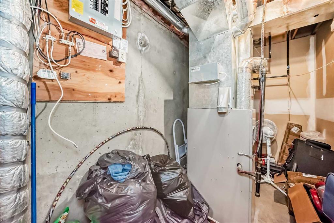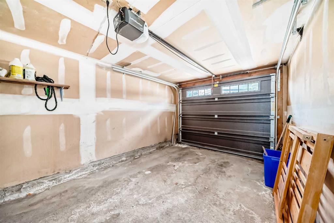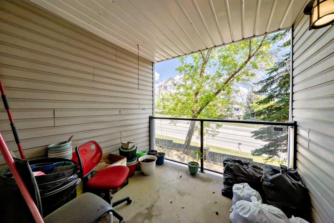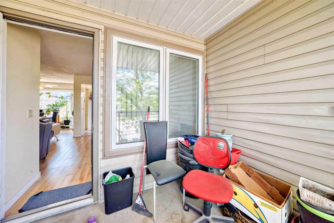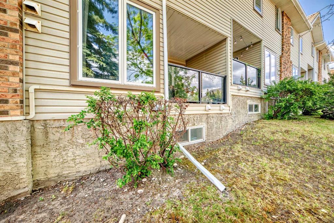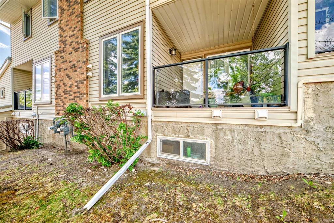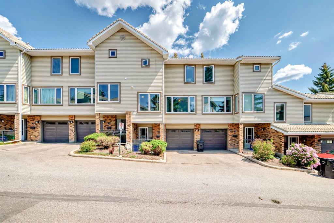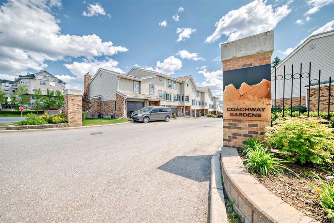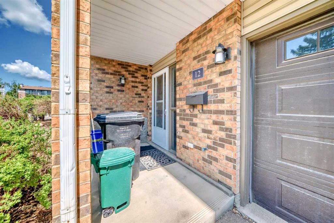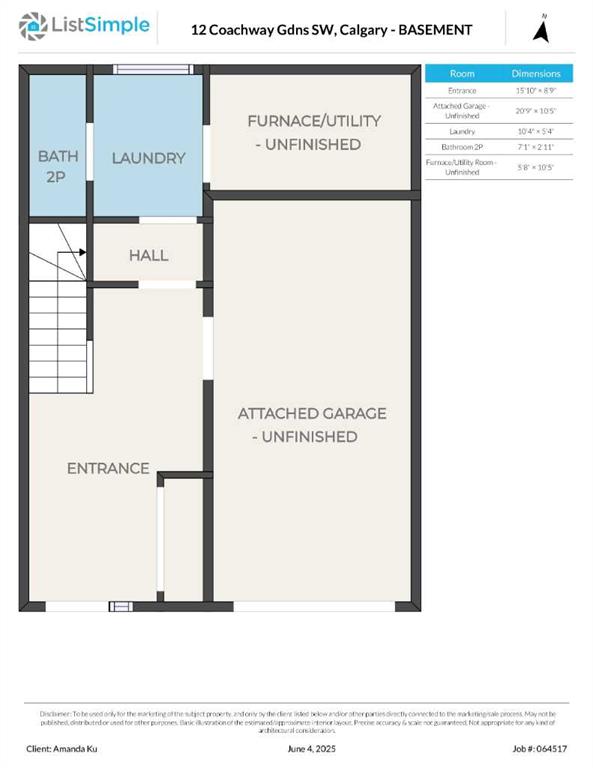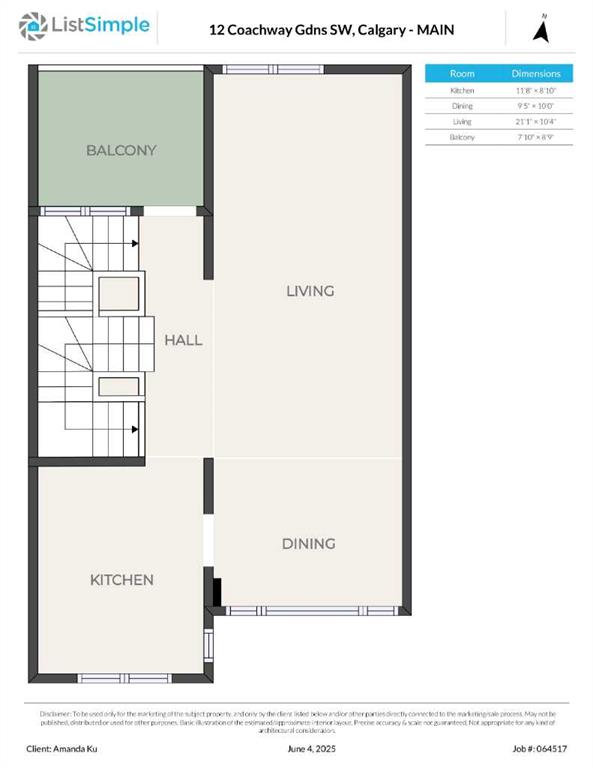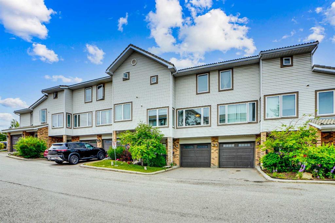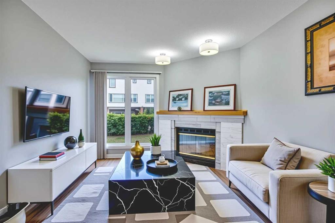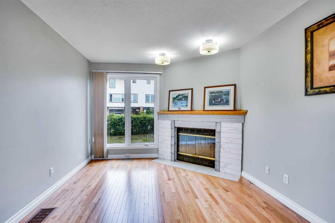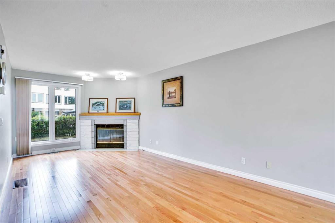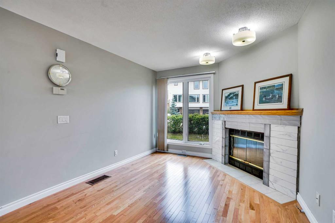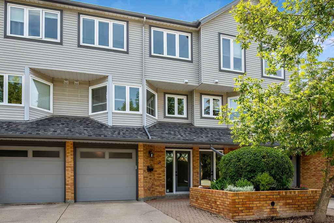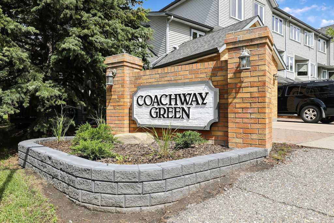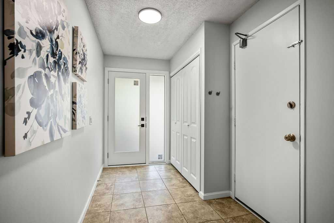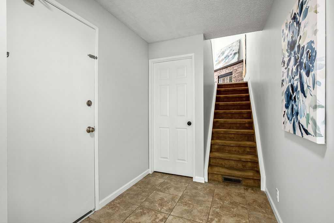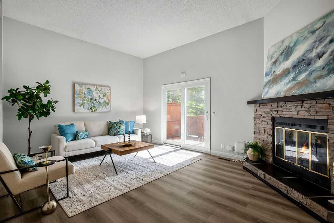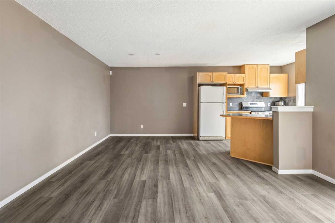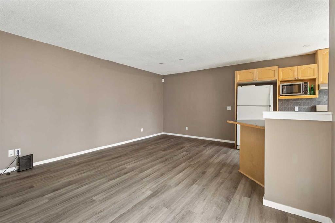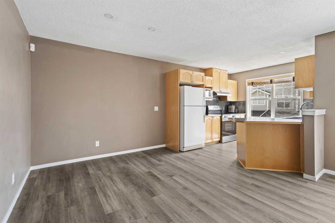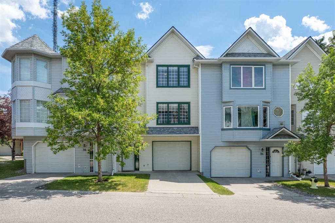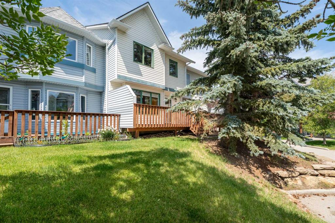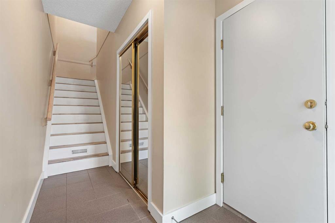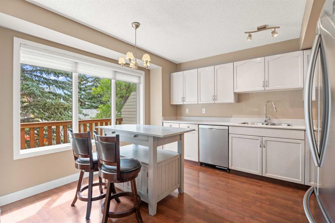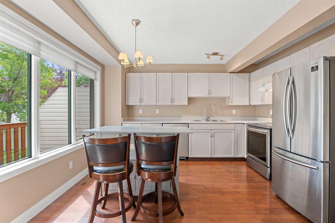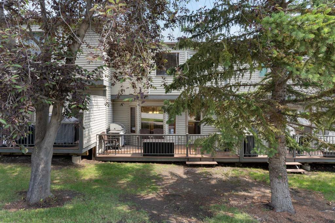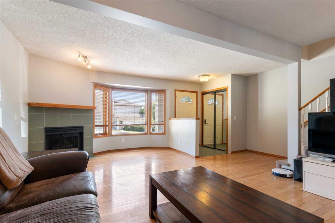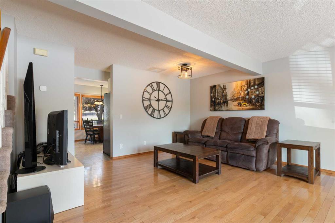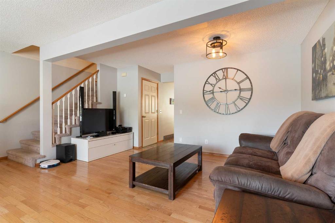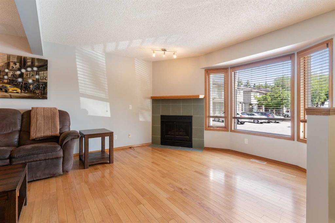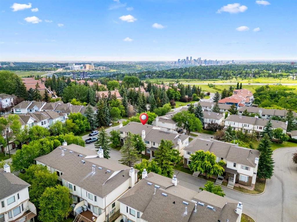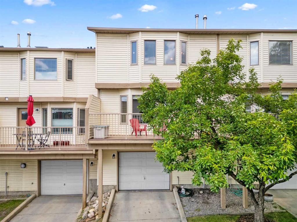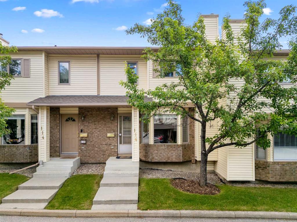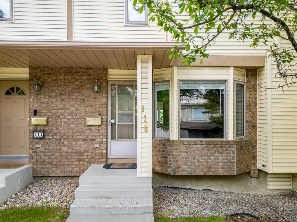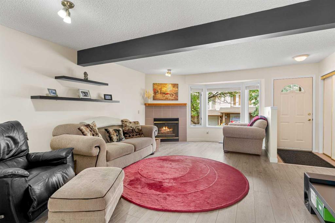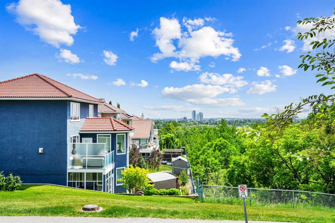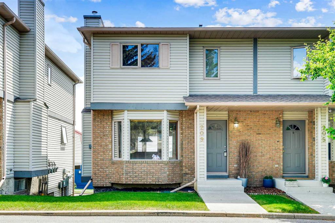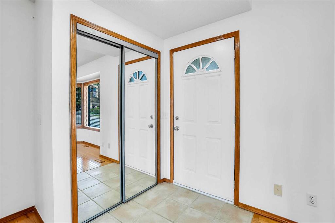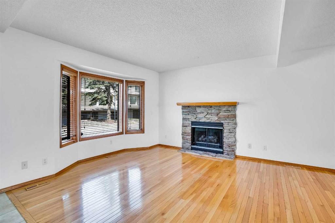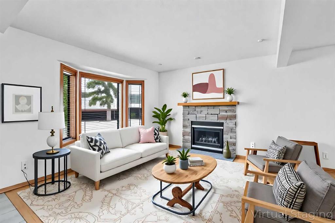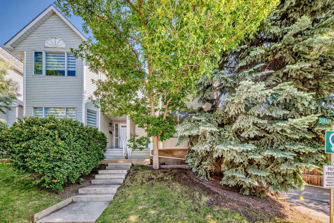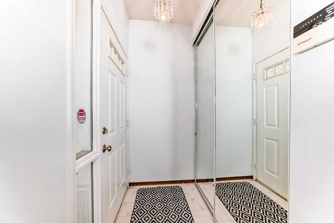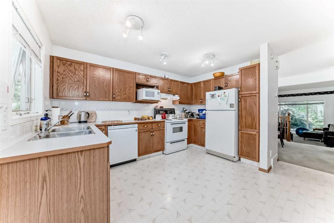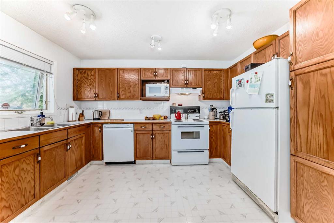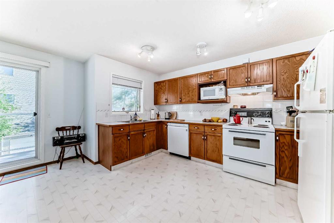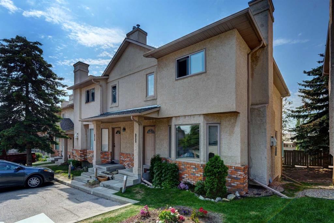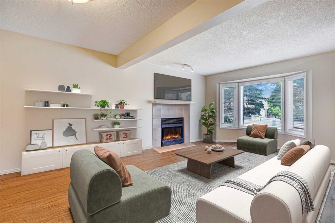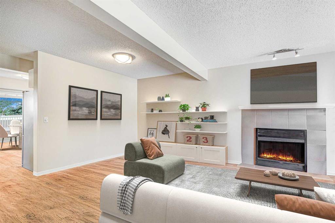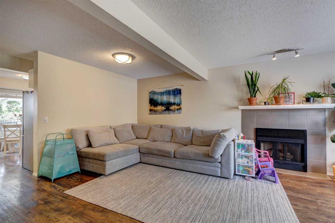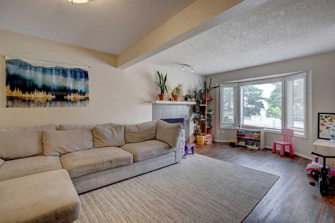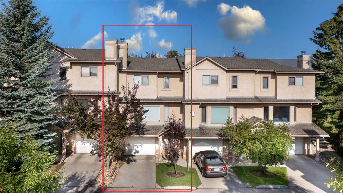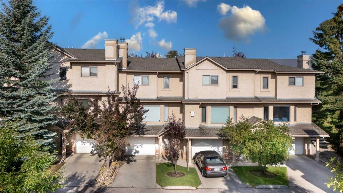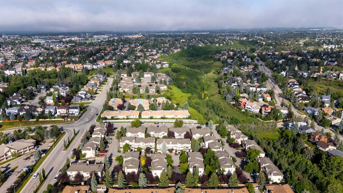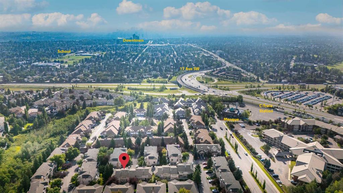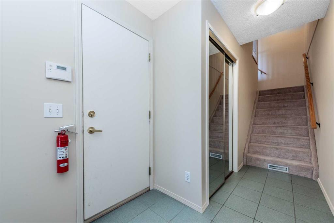12 Coachway Gardens SW
Calgary T3H 2V9
MLS® Number: A2228167
$ 410,000
3
BEDROOMS
2 + 1
BATHROOMS
1,203
SQUARE FEET
1988
YEAR BUILT
Welcome to this beautiful townhouse located in the desirable southwest community of Coach Hill. Featuring 3 bedrooms, 2.5 bathrooms, an attached single garage plus an additional exterior parking stall, this home offers functional space for comfortable living. The entry level welcomes you with a spacious foyer, a convenient laundry room, a 2-piece bath, extra storage, and access to the garage. Upstairs, the main living area features a large south-facing dining area and a generously sized living room with a cozy wood-burning fireplace. The adjoining kitchen is well laid out with ample cabinetry and workspace. On the top floor, you’ll find three spacious bedrooms, including a large primary suite with plenty of closet space and a private 3-piece ensuite. Two additional bedrooms, a full 4-piece bathroom, and a linen closet complete this level. This well-run complex features newer windows and a durable clay tile roof. Ideally located near schools, shopping, fitness centres, grocery stores, and just minutes from Bow Trail and Stoney Trail—offering quick access downtown (15 minutes) and to Highway 1 (5 minutes) on your way to the mountains. A must-see property—perfect for first-time buyers or a savvy investment! Book your private tour today. The Seller is willing to pay 6 months of condo fees from the time of closing.
| COMMUNITY | Coach Hill |
| PROPERTY TYPE | Row/Townhouse |
| BUILDING TYPE | Five Plus |
| STYLE | 3 Storey |
| YEAR BUILT | 1988 |
| SQUARE FOOTAGE | 1,203 |
| BEDROOMS | 3 |
| BATHROOMS | 3.00 |
| BASEMENT | Finished, Full, Walk-Out To Grade |
| AMENITIES | |
| APPLIANCES | Dishwasher, Dryer, Electric Stove, Garage Control(s), Microwave, Range Hood, Refrigerator, Washer, Window Coverings |
| COOLING | None |
| FIREPLACE | Gas Starter, Living Room, Wood Burning |
| FLOORING | Carpet, Ceramic Tile, Linoleum, Wood |
| HEATING | Central, Fireplace(s), Natural Gas |
| LAUNDRY | In Unit, Laundry Room, Main Level |
| LOT FEATURES | Gentle Sloping, Landscaped, Low Maintenance Landscape, No Neighbours Behind, Paved, Street Lighting |
| PARKING | Additional Parking, Front Drive, Garage Door Opener, Garage Faces Front, Insulated, Paved, Single Garage Attached |
| RESTRICTIONS | Board Approval, Pet Restrictions or Board approval Required |
| ROOF | Clay Tile |
| TITLE | Fee Simple |
| BROKER | CIR Realty |
| ROOMS | DIMENSIONS (m) | LEVEL |
|---|---|---|
| Entrance | 15`10" x 8`9" | Basement |
| Laundry | 10`4" x 5`4" | Basement |
| 2pc Bathroom | 7`1" x 2`11" | Basement |
| Furnace/Utility Room | 5`8" x 10`5" | Basement |
| Kitchen | 11`8" x 8`10" | Main |
| Dining Room | 9`5" x 10`0" | Main |
| Living Room | 21`1" x 10`4" | Main |
| Balcony | 7`10" x 8`9" | Main |
| 4pc Bathroom | 5`3" x 8`8" | Upper |
| Bedroom - Primary | 14`8" x 10`7" | Upper |
| 3pc Ensuite bath | 5`11" x 8`8" | Upper |
| Bedroom | 12`7" x 10`6" | Upper |
| Bedroom | 10`5" x 8`8" | Upper |

