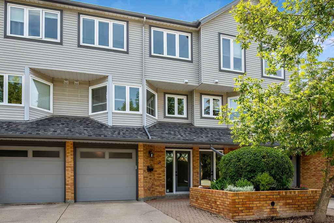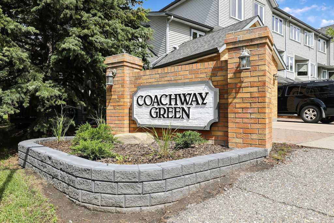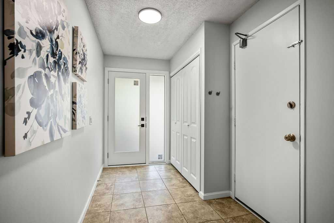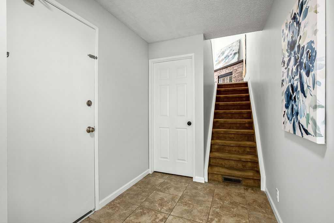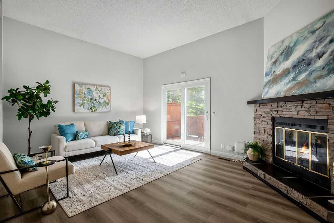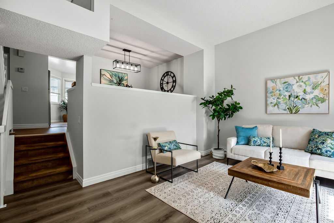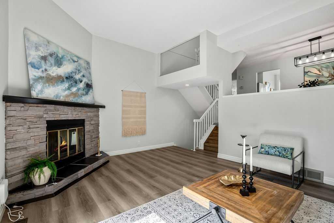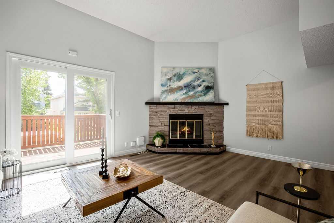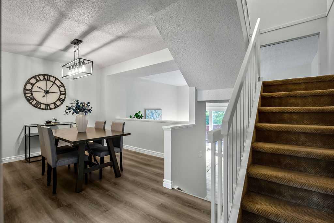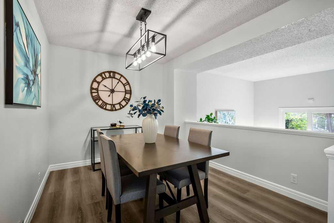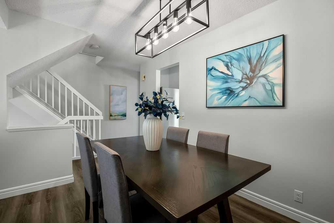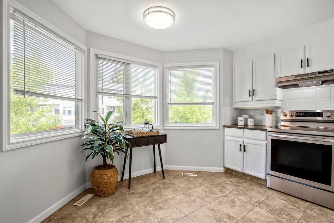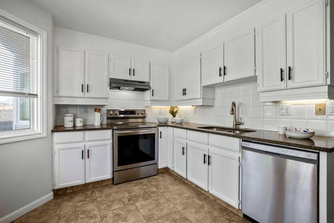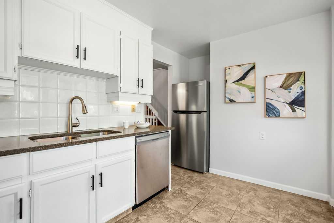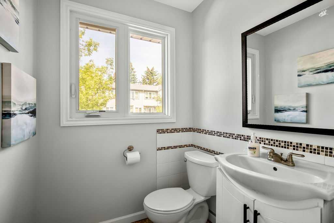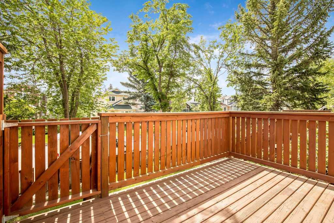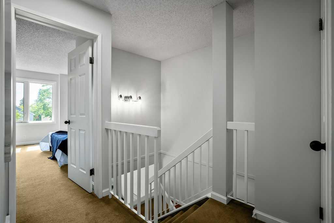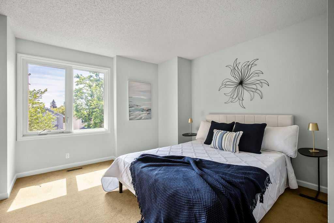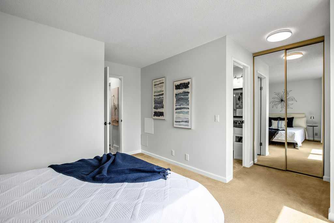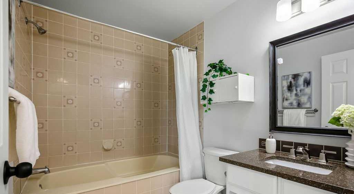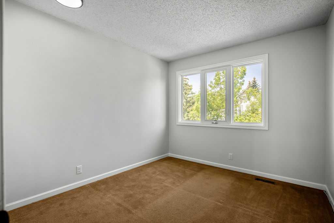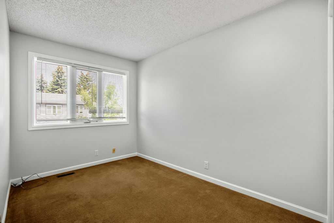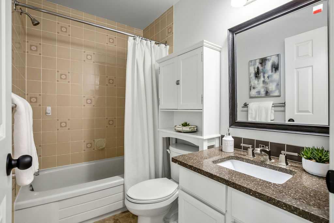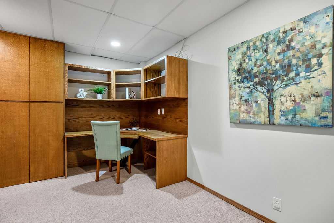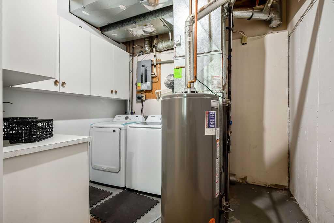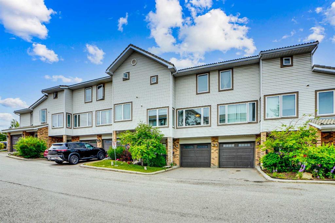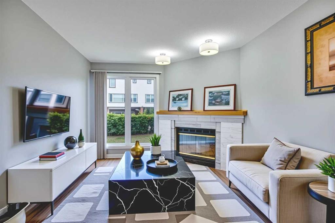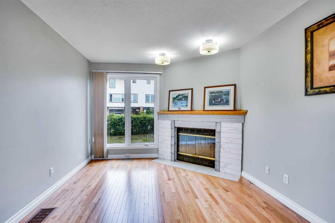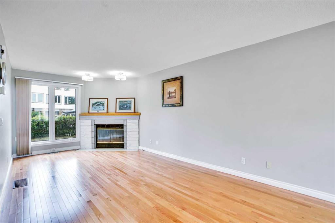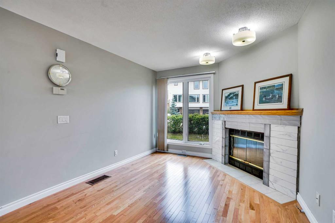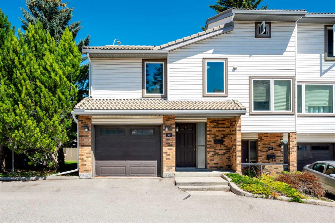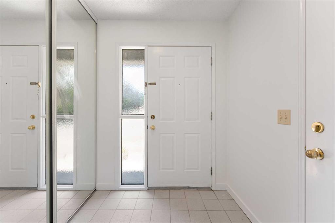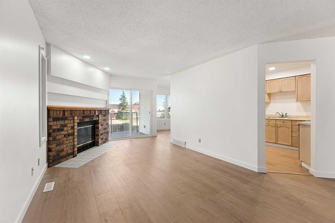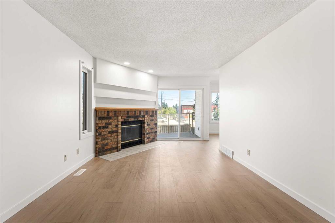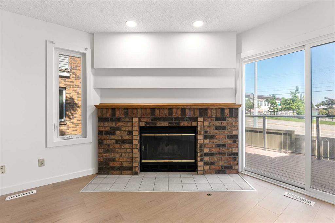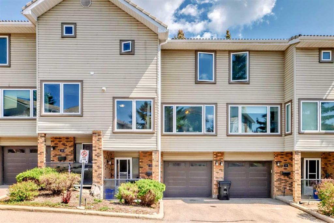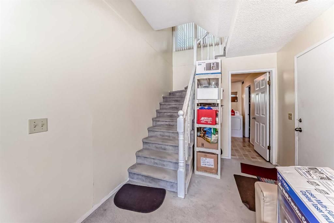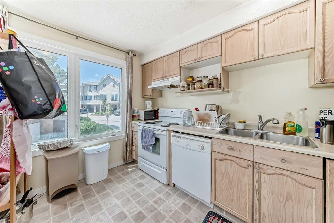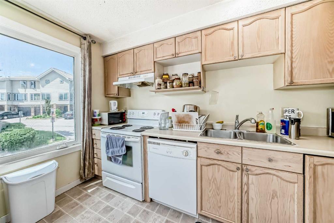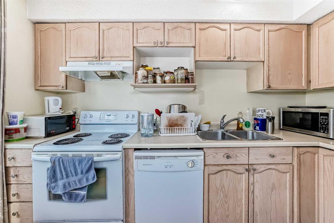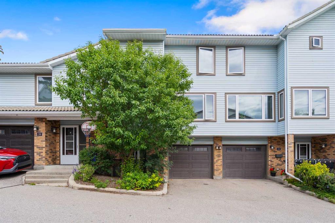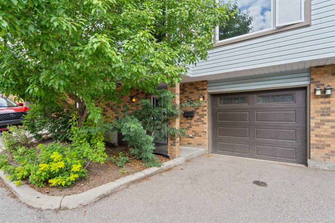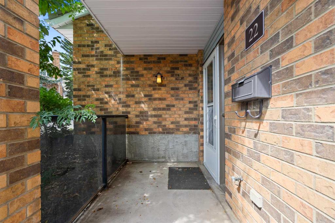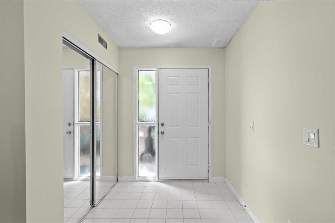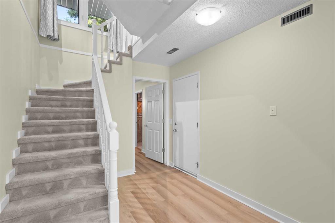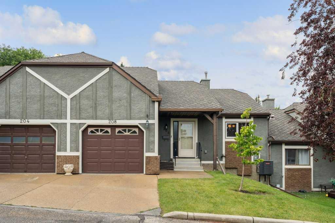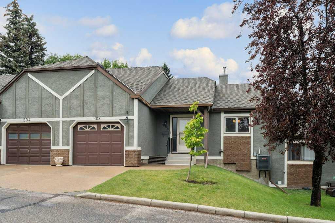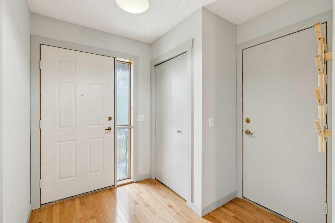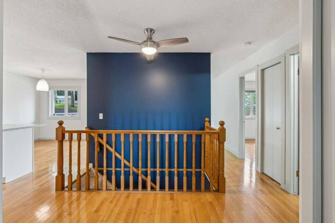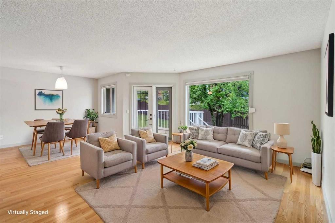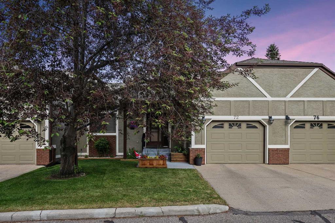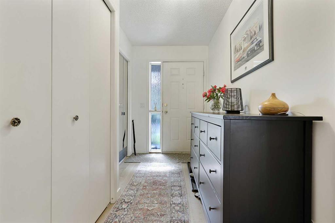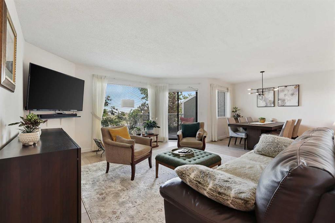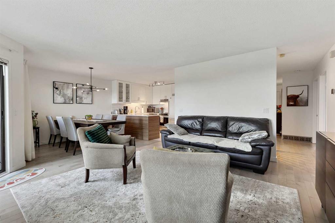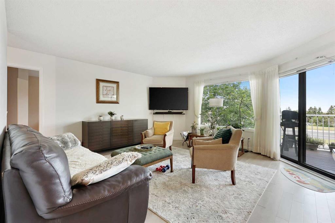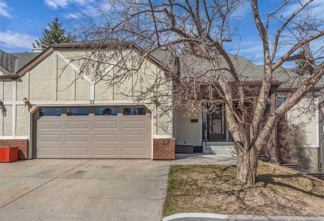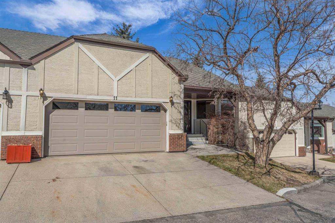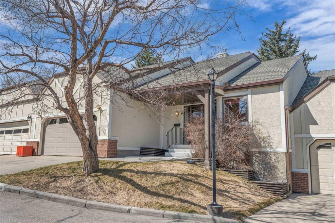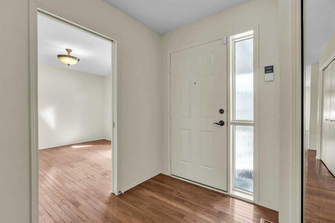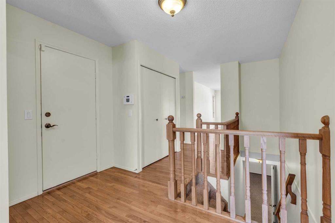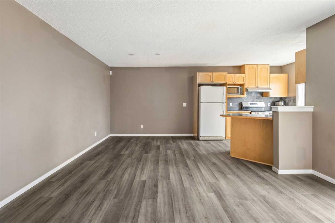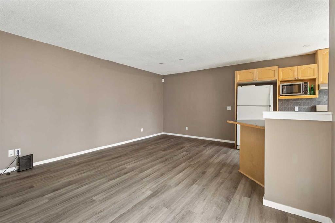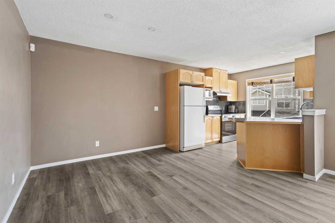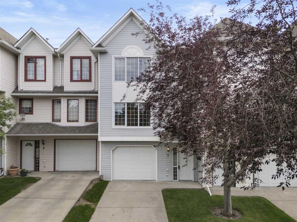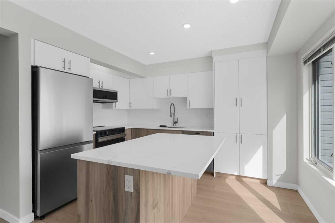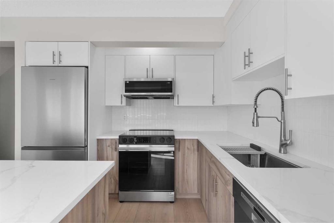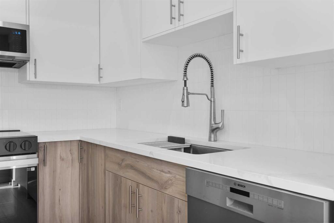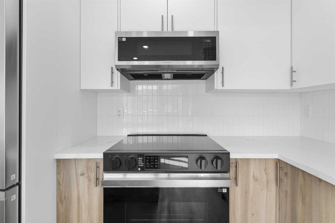6 Coachway Green SW
Calgary T3H 1V8
MLS® Number: A2242192
$ 479,900
3
BEDROOMS
2 + 1
BATHROOMS
1,371
SQUARE FEET
1982
YEAR BUILT
Prime location meets move-in ready comfort in this exceptional townhome at 6 Coachway Green SW. Enjoy the perfect blend of quick access to downtown Calgary and the tranquility of a mature, suburban neighborhood. Located in a peaceful, well-managed complex, this home is just minutes from top-rated schools, shopping, public transit, and offers easy access to Highway 1—ideal for weekend getaways to Banff. This rare 3-bedroom, 2.5-bathroom townhome offers thoughtful updates and enduring charm, all set in a serene environment with towering trees, & manicured grounds. A newly installed front entrance door enhances both curb appeal and energy efficiency. Inside, the open and airy floor plan features continuous luxury vinyl plank flooring and fresh, neutral paint throughout. The kitchen provides ample storage and seamlessly connects to the main living areas. Host family dinners in the generous dining area or unwind in the cozy living room with a welcoming fireplace—perfect for chilly evenings. Sliding patio doors open to a sunny deck and green space, ideal for relaxing or letting the kids play outdoors. Upstairs, you’ll find three spacious bedrooms, including a large primary suite with plenty of closet space and a private four-piece ensuite. A second four-piece bathroom completes the upper level. The basement features a versatile room complete with a built-in desk, making it the perfect space for a home office, study area, or gaming setup—whatever suits your lifestyle. The laundry is conveniently located in the utility room, keeping it tucked away yet easily accessible. Additional highlights include an attached garage with a driveway for extra parking, plus ample guest parking nearby. The complex has undergone significant upgrades, including new windows, patio doors, and decks, as well as recent landscaping improvements. The new front entrance door on this unit has already been installed. Enjoy unbeatable convenience with access to the C-Train and major bus routes, and proximity to shopping and dining destinations like West District, Aspen Landing, Signal Hill, and more. Quick access to Stoney Trail makes navigating the city or heading to the mountains effortless. This is a true turn-key home in a quiet, desirable neighborhood. Book your private showing today—homes in this complex don’t last long!
| COMMUNITY | Coach Hill |
| PROPERTY TYPE | Row/Townhouse |
| BUILDING TYPE | Five Plus |
| STYLE | 2 Storey |
| YEAR BUILT | 1982 |
| SQUARE FOOTAGE | 1,371 |
| BEDROOMS | 3 |
| BATHROOMS | 3.00 |
| BASEMENT | Partial, Partially Finished |
| AMENITIES | |
| APPLIANCES | Dishwasher, Electric Oven, Garage Control(s), Garburator, Range Hood, Refrigerator, Washer/Dryer, Window Coverings |
| COOLING | None |
| FIREPLACE | Decorative, Glass Doors, Living Room, Stone, Wood Burning |
| FLOORING | Carpet, Tile, Vinyl Plank |
| HEATING | Fireplace(s), Forced Air, Natural Gas |
| LAUNDRY | Lower Level |
| LOT FEATURES | Brush, Cleared, Few Trees, Landscaped, Lawn |
| PARKING | Driveway, Garage Door Opener, Insulated, Single Garage Attached |
| RESTRICTIONS | Condo/Strata Approval |
| ROOF | Asphalt |
| TITLE | Fee Simple |
| BROKER | CIR Realty |
| ROOMS | DIMENSIONS (m) | LEVEL |
|---|---|---|
| Office | 7`3" x 13`6" | Basement |
| Laundry | 7`11" x 9`9" | Basement |
| Entrance | 6`2" x 12`3" | Lower |
| Living Room | 13`2" x 17`6" | Main |
| Dining Room | 9`4" x 11`1" | Second |
| Kitchen | 10`6" x 12`3" | Second |
| 2pc Bathroom | 4`9" x 4`11" | Second |
| 4pc Bathroom | 4`11" x 7`8" | Second |
| 4pc Ensuite bath | 5`11" x 8`1" | Third |
| Bedroom - Primary | 11`1" x 11`8" | Third |
| Bedroom | 7`9" x 11`3" | Third |
| Bedroom | 9`5" x 10`3" | Third |

