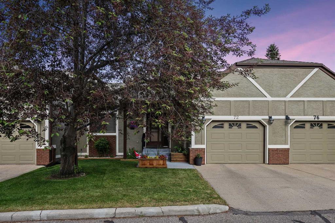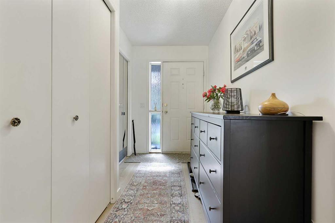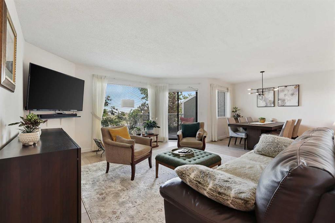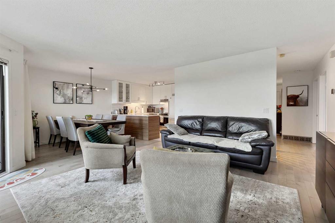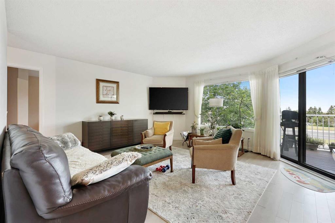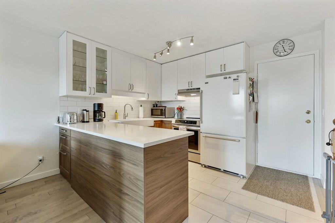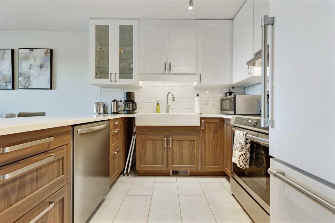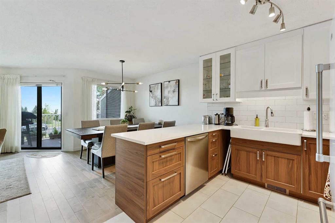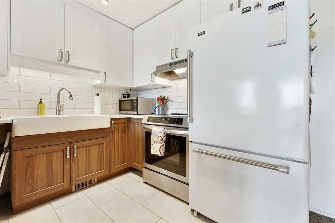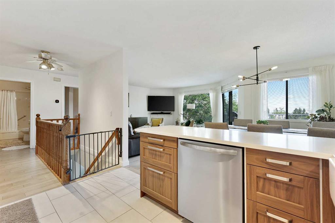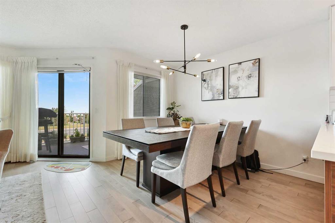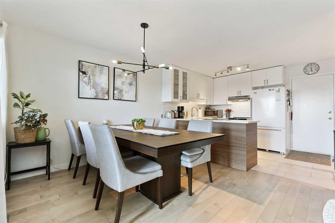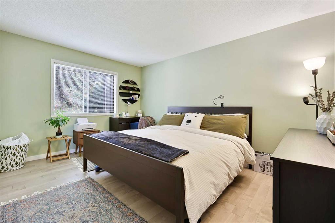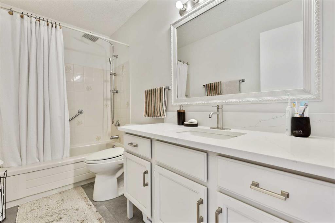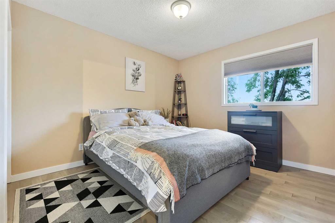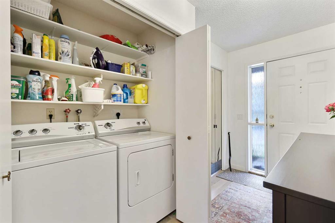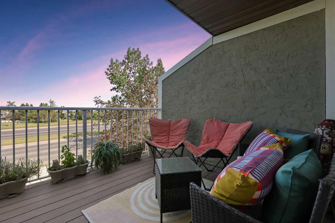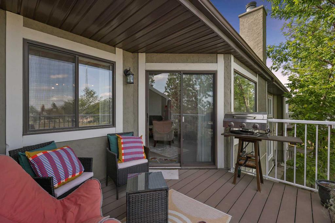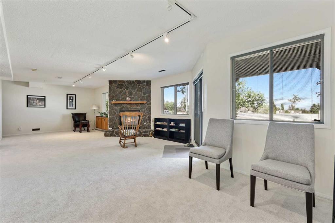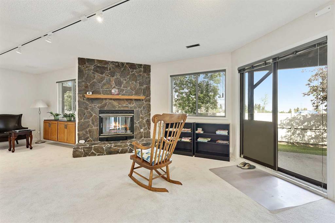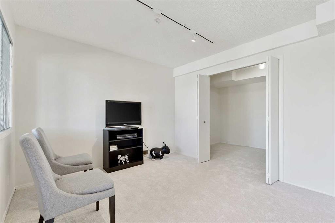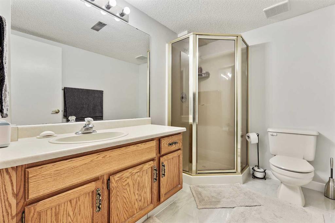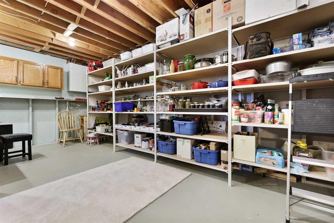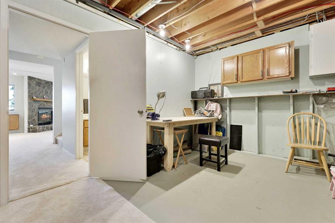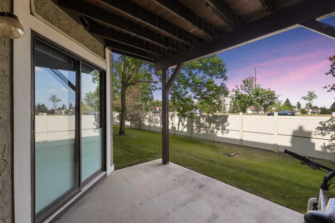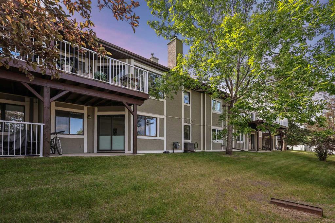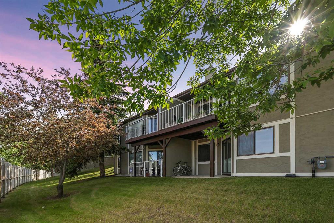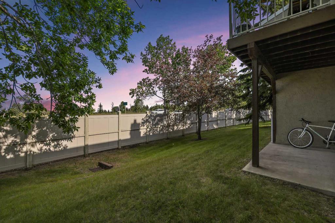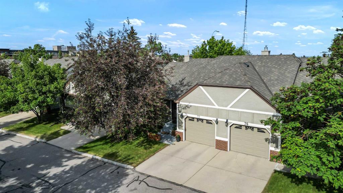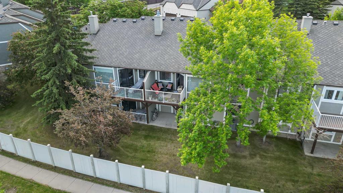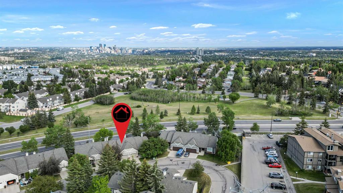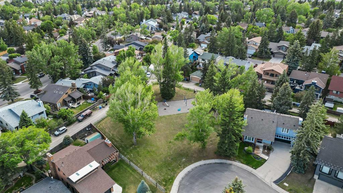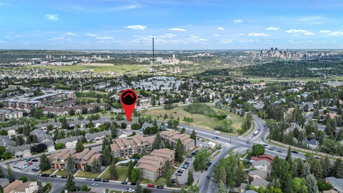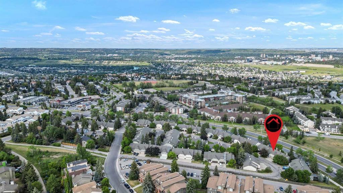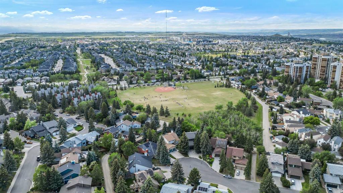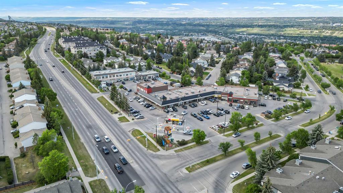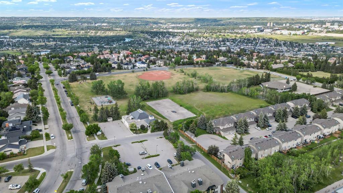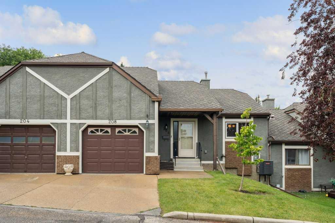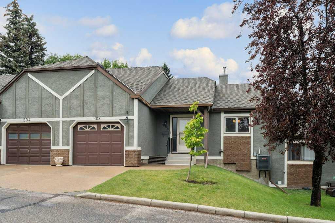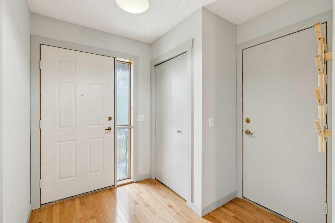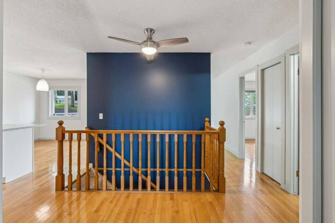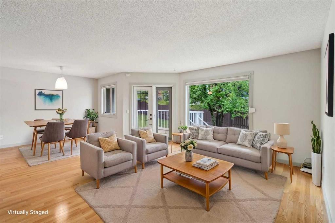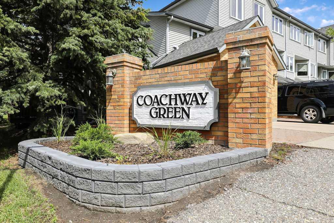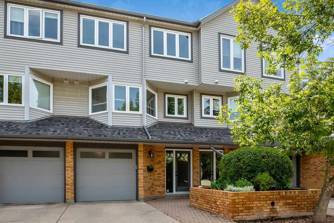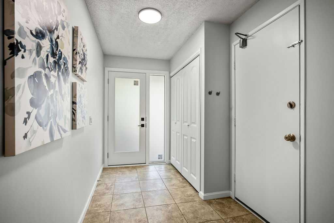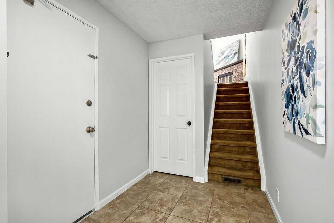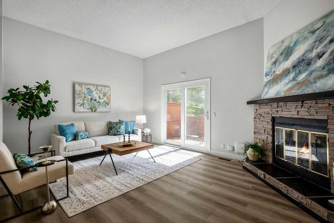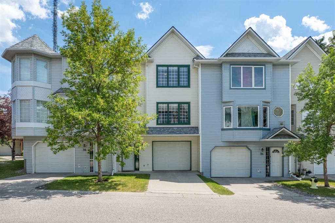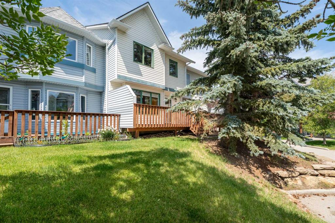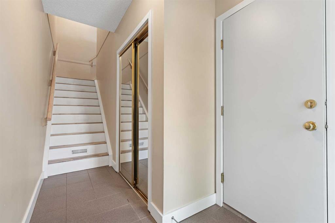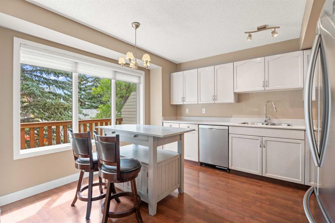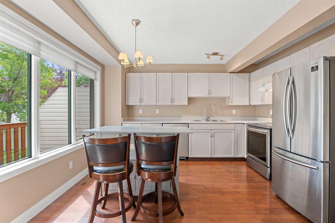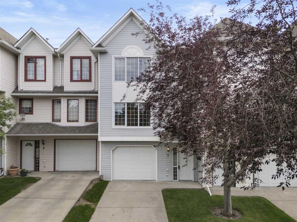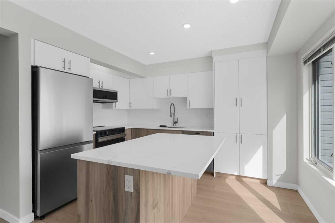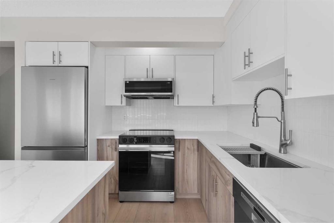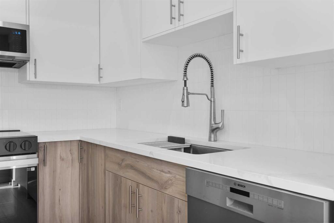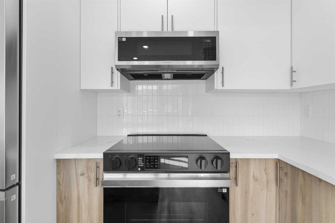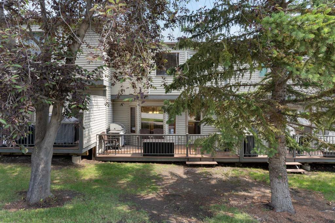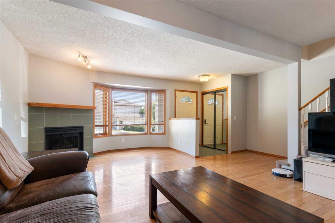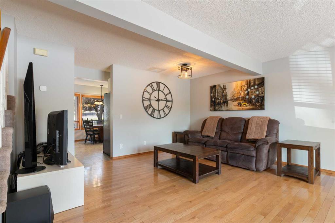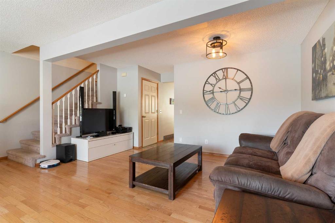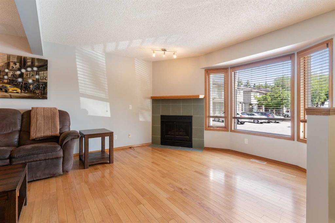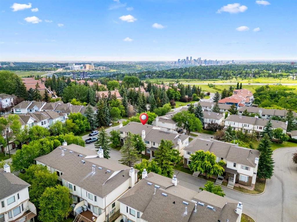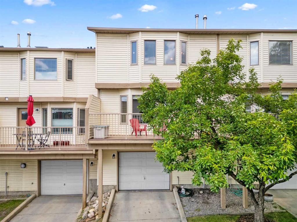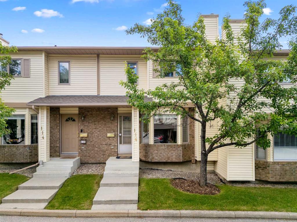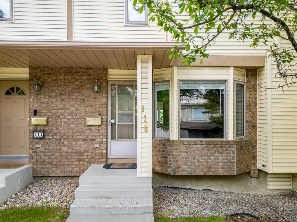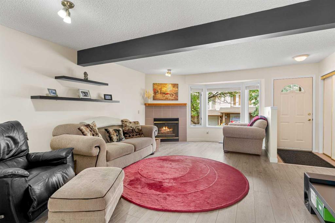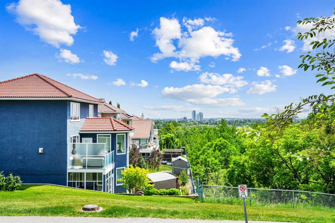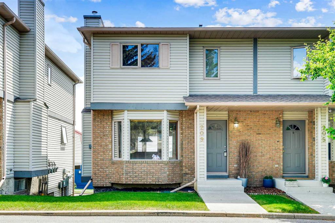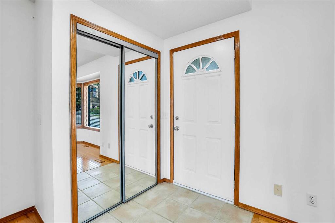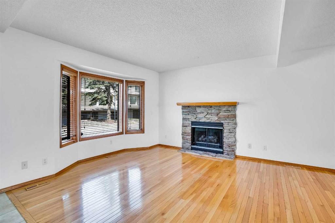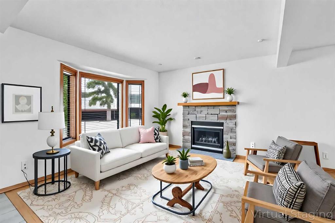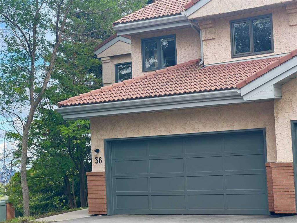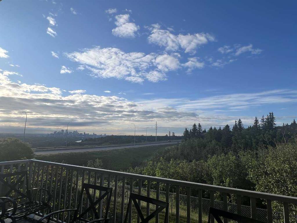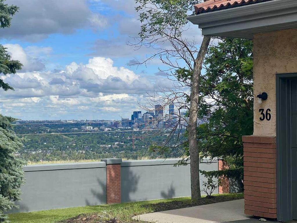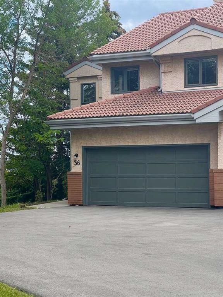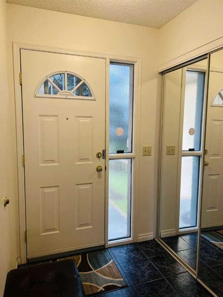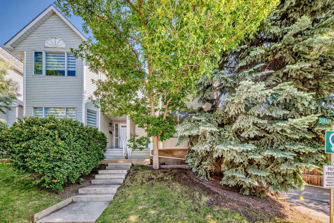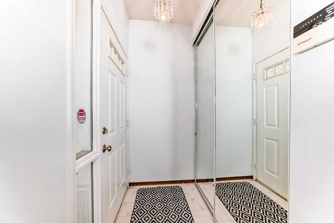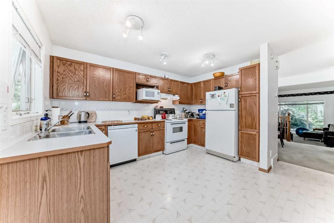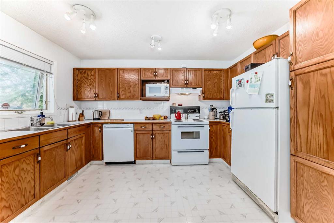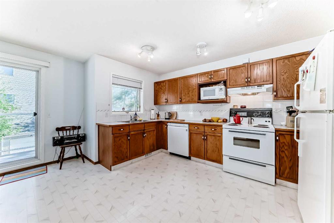72 Coach Side Terrace SW
Calgary T3H 2T3
MLS® Number: A2233851
$ 529,900
2
BEDROOMS
2 + 0
BATHROOMS
1,058
SQUARE FEET
1988
YEAR BUILT
Welcome home, 72 Coach Side Terrace! Don’t miss your chance to own this beautifully upgraded 2-bedroom, 2-bathroom walk-out bungalow with stunning views of downtown Calgary. Situated in the sought-after 55+ community of Horizon Village in the desirable Coach Hill, this home offers a thoughtful open concept layout that flows seamlessly from room to room. Perfect for entertaining, the spacious kitchen opens into a formal dining area and a bright, inviting living room. The fully developed walk-out lower level features a cozy stone-surround corner fireplace, creating a warm and flexible living space. Enjoy the vibrant community amenities, including a games room with a pool table and shuffleboard, plus a social room for gatherings. This well-maintained home is part of a well-managed complex located close to downtown, parks, walking paths, shopping, and all essential amenities. Don't miss out on being able to call this place, Home.
| COMMUNITY | Coach Hill |
| PROPERTY TYPE | Row/Townhouse |
| BUILDING TYPE | Four Plex |
| STYLE | Bungalow |
| YEAR BUILT | 1988 |
| SQUARE FOOTAGE | 1,058 |
| BEDROOMS | 2 |
| BATHROOMS | 2.00 |
| BASEMENT | Finished, Full, Walk-Out To Grade |
| AMENITIES | |
| APPLIANCES | Central Air Conditioner, Dishwasher, Dryer, Electric Stove, Range Hood, Refrigerator, Washer, Window Coverings |
| COOLING | Central Air |
| FIREPLACE | Basement, Gas, Mantle, Stone |
| FLOORING | Carpet, Hardwood, Tile |
| HEATING | Forced Air, Natural Gas |
| LAUNDRY | Laundry Room, Main Level |
| LOT FEATURES | No Neighbours Behind, See Remarks, Views |
| PARKING | Driveway, Oversized, Single Garage Attached |
| RESTRICTIONS | Adult Living, Board Approval |
| ROOF | Asphalt Shingle |
| TITLE | Fee Simple |
| BROKER | eXp Realty |
| ROOMS | DIMENSIONS (m) | LEVEL |
|---|---|---|
| Other | 11`2" x 9`0" | Basement |
| Game Room | 32`0" x 15`4" | Basement |
| Office | 12`2" x 7`9" | Basement |
| 3pc Bathroom | 8`5" x 5`10" | Basement |
| Storage | 12`0" x 10`10" | Basement |
| Workshop | 10`10" x 9`0" | Basement |
| Furnace/Utility Room | 9`11" x 8`2" | Basement |
| Bedroom | 11`1" x 9`11" | Main |
| Foyer | 5`7" x 5`5" | Main |
| Mud Room | 4`11" x 3`0" | Main |
| Laundry | 5`0" x 3`0" | Main |
| 4pc Bathroom | 10`0" x 4`11" | Main |
| Covered Porch | 4`4" x 3`4" | Main |
| Other | 10`10" x 9`8" | Main |
| Living Room | 15`4" x 15`1" | Main |
| Kitchen | 9`0" x 7`10" | Main |
| Dining Room | 10`3" x 7`10" | Main |
| Bedroom - Primary | 14`2" x 10`4" | Main |

