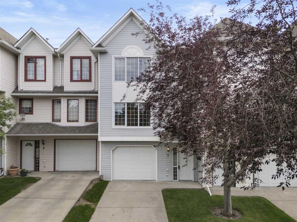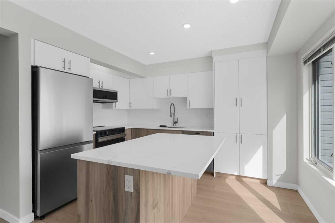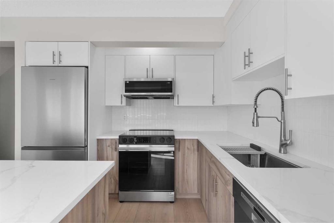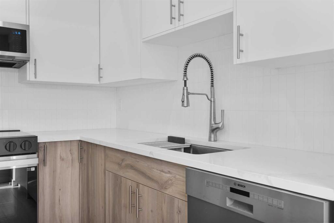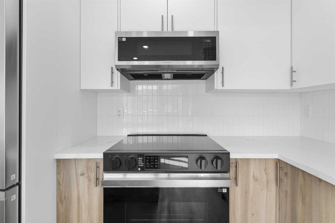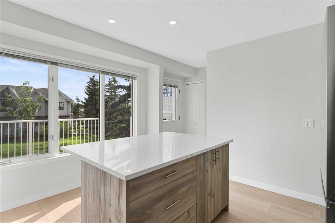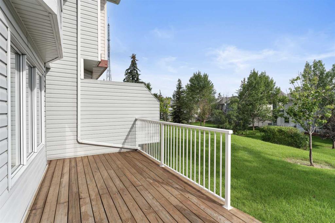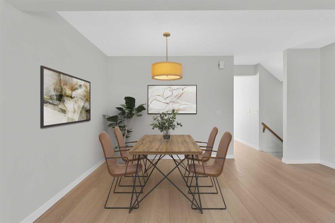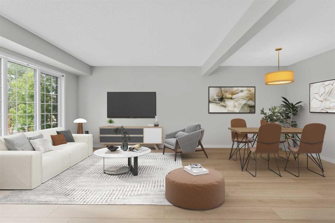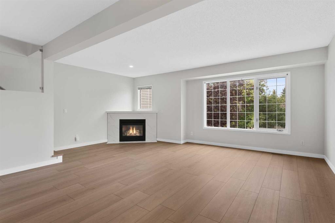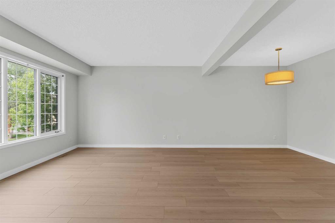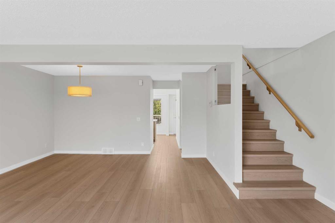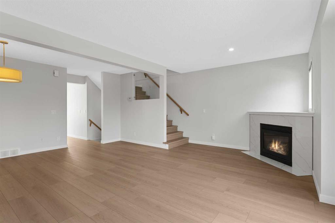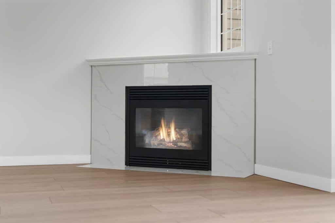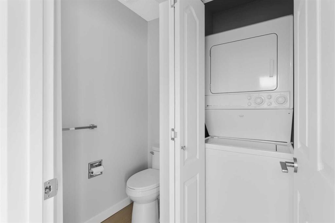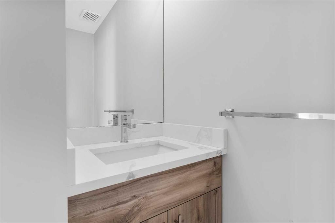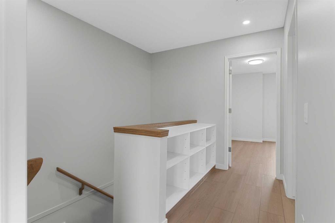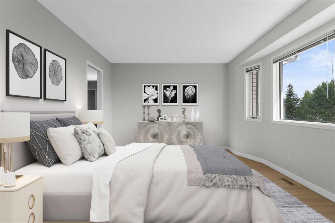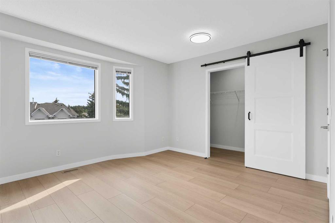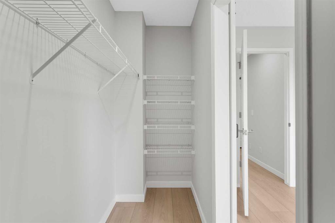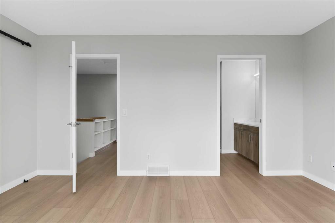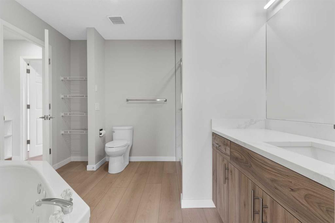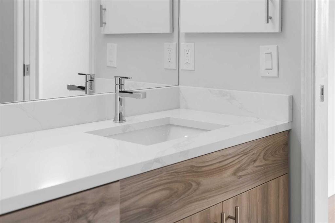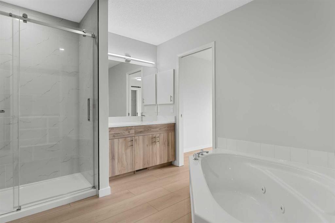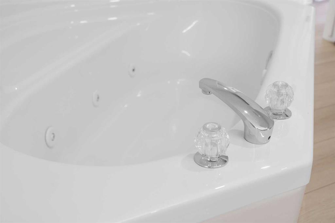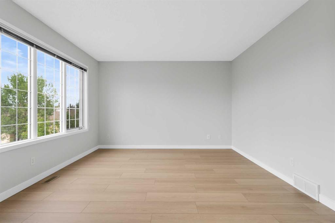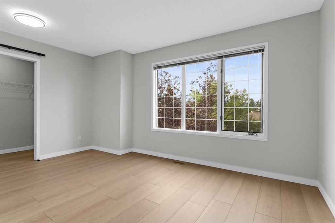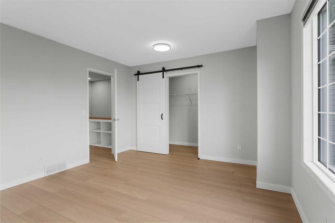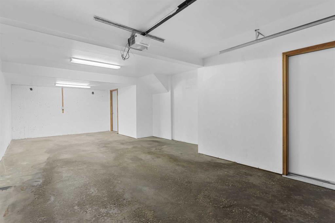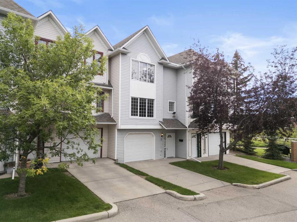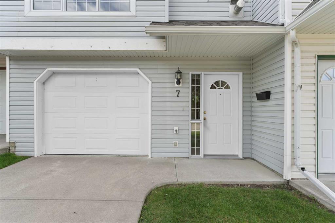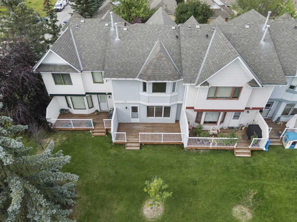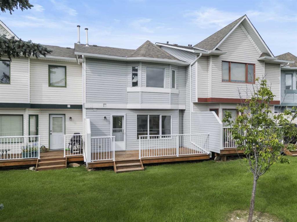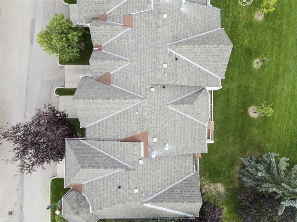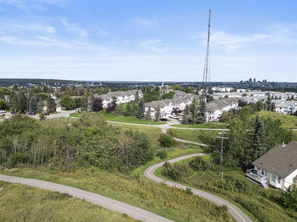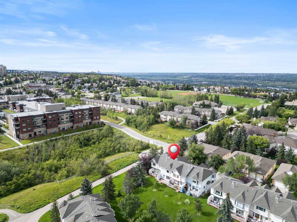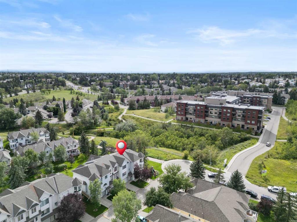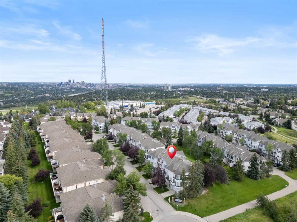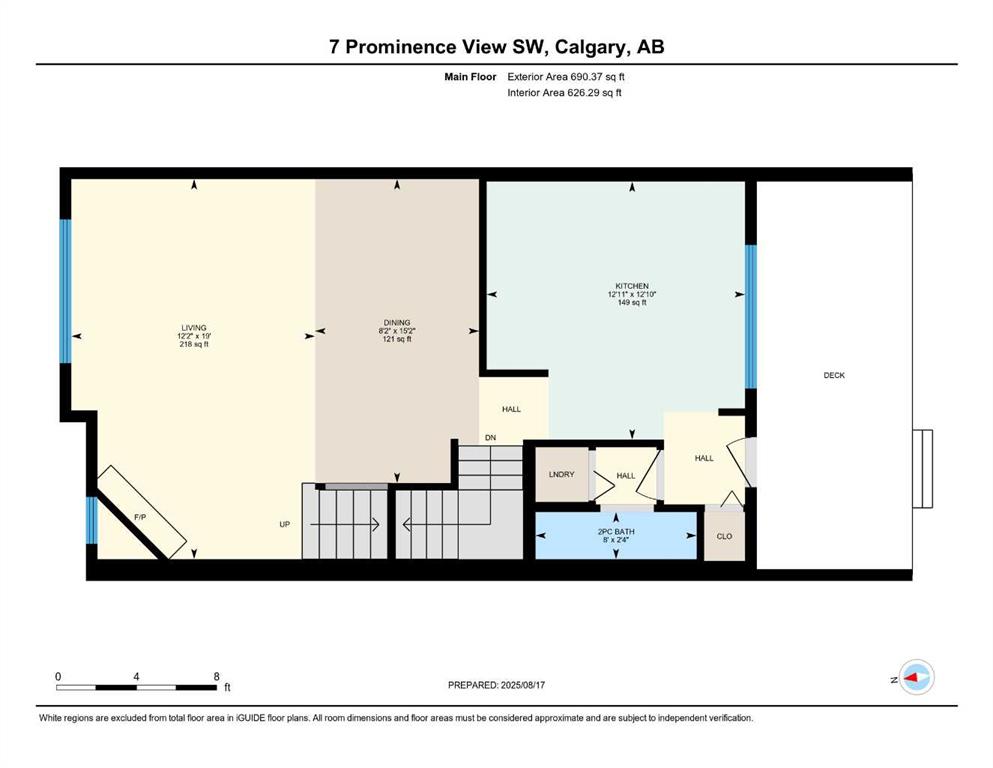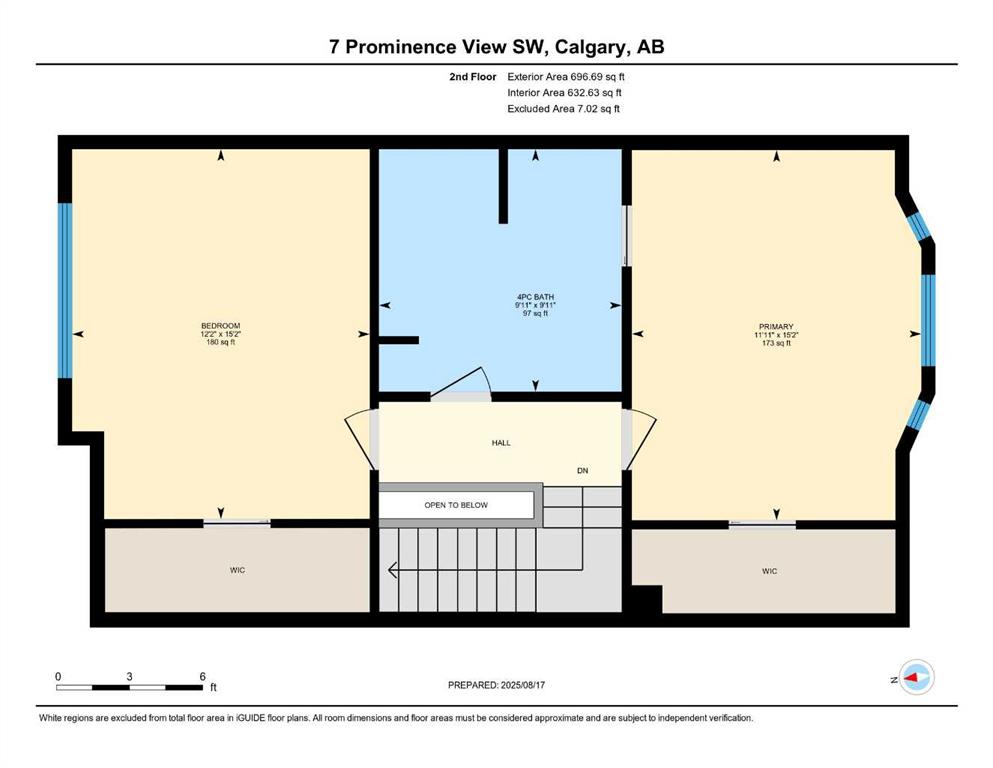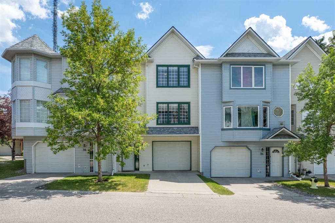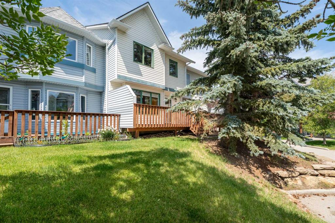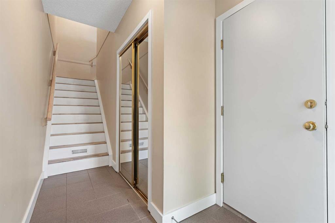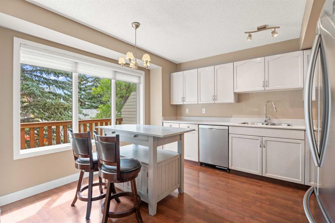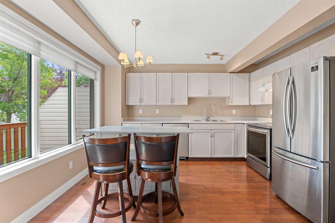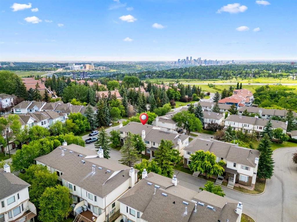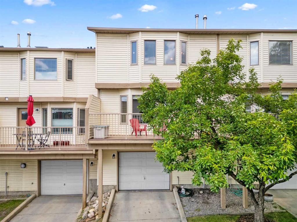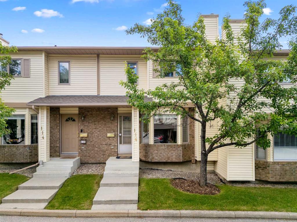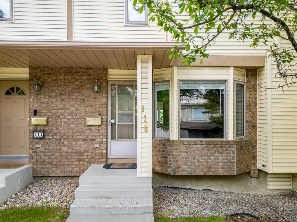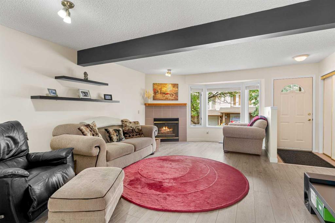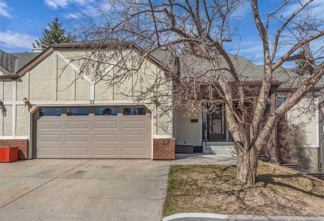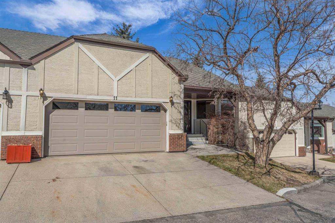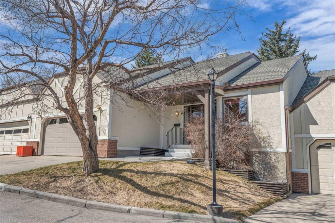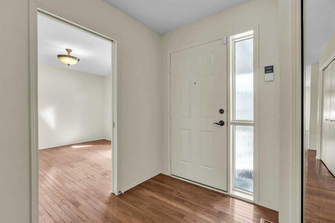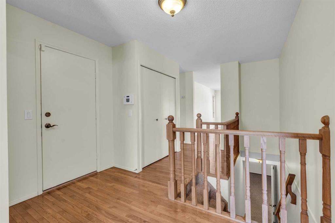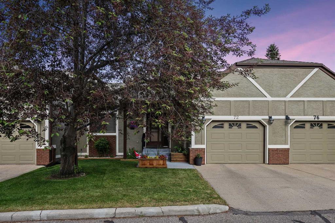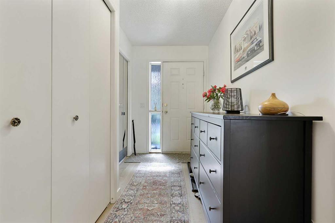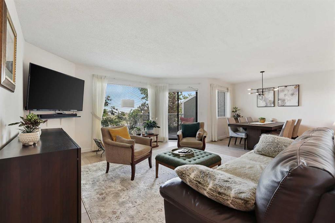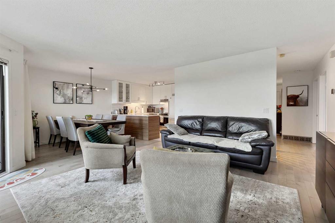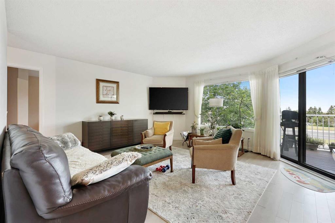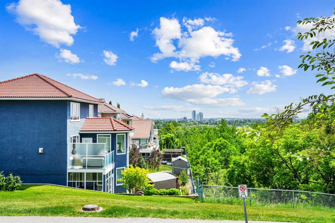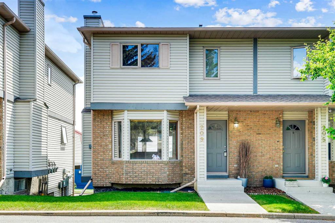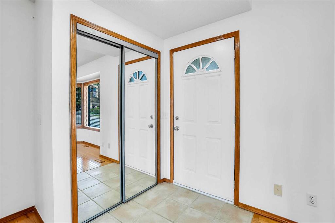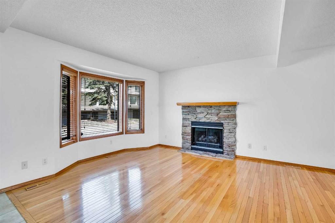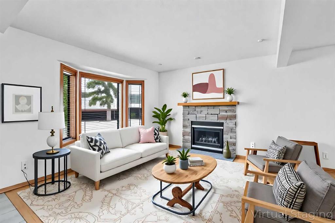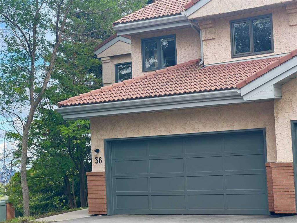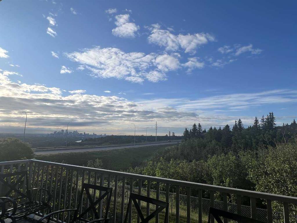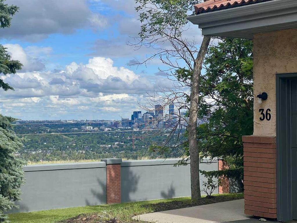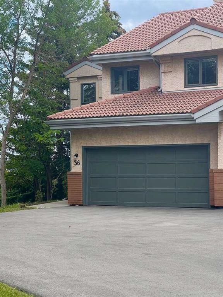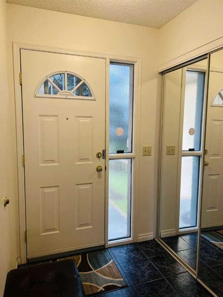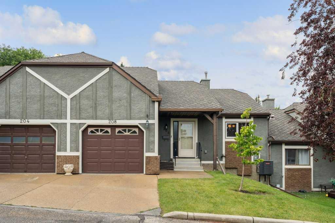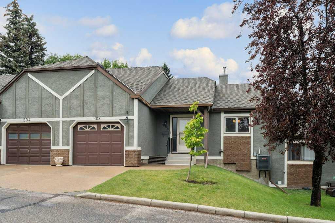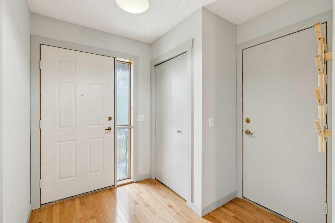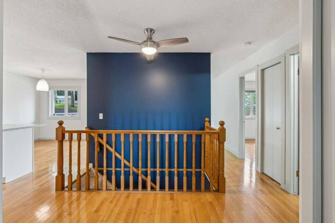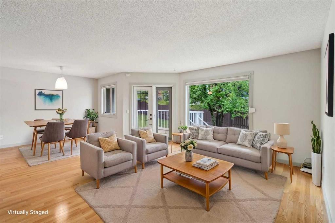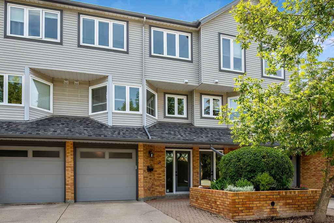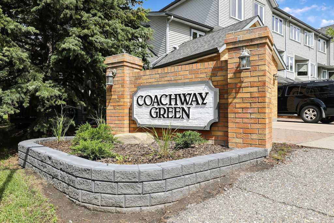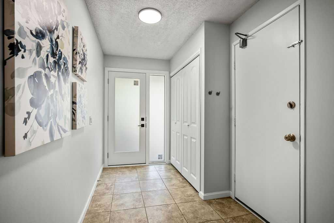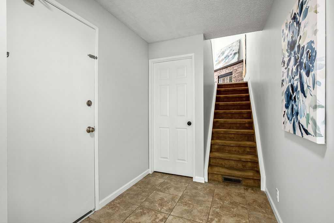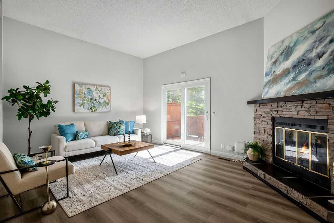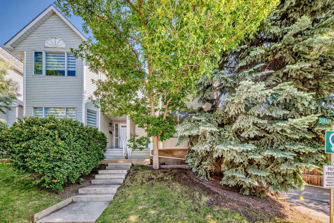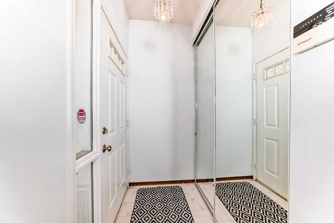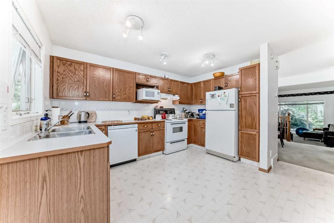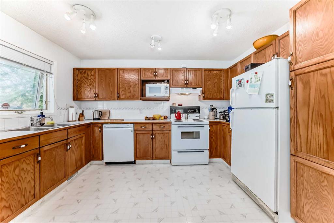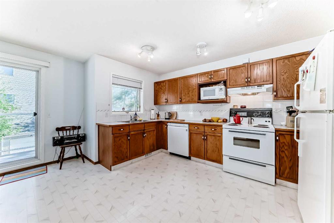7 Prominence View SW
Calgary T3H 3M8
MLS® Number: A2249351
$ 548,000
2
BEDROOMS
1 + 1
BATHROOMS
1,581
SQUARE FEET
1996
YEAR BUILT
Welcome to this fully renovated townhome in the prestigious community of Patterson, where modern elegance meets everyday comfort. From top to bottom, no detail has been overlooked—fresh designer paint, sleek luxury vinyl plank flooring, and a stunning glass-railed staircase set the tone for the contemporary style throughout. The gourmet kitchen is a true showpiece, showcasing brand-new custom cabinetry with a wall pantry and pull-out drawers, high-end stainless-steel appliances, quartz countertops, and a spacious island with additional storage, pull out drawers, electrical outlet, and breakfast bar for casual dining or entertaining. Flowing seamlessly from the kitchen is a chic powder room and access to your expansive south-facing deck, perfect for summer barbecues while enjoying the serene green space backdrop. The inviting dining and living area are enhanced by a cozy corner gas fireplace with new stone mantel, while upstairs you’ll find a luxurious primary suite with stylish barn doors, a walk-in closet, and direct access to the spa-inspired 4-piece bathroom complete with a soaker tub and glass shower. A spacious second bedroom offers versatility for guests, children, or a home office. The home is finished with an attached insulated double tandem garage and additional storage, making it as functional as it is beautiful. Nestled atop a scenic ridge in Southwest Calgary, Patterson offers residents effortless access to major bus routes and Bow Trail, nearby top-tier Public, Catholic, and Private Schools, plentiful parks and green spaces—including Edworthy Park, Prominence Park, and extensive trails—and an array of shopping, dining, and recreational amenities just minutes away. Don’t miss your chance to make this exceptional home yours—schedule your private showing today!
| COMMUNITY | Patterson |
| PROPERTY TYPE | Row/Townhouse |
| BUILDING TYPE | Four Plex |
| STYLE | 2 Storey |
| YEAR BUILT | 1996 |
| SQUARE FOOTAGE | 1,581 |
| BEDROOMS | 2 |
| BATHROOMS | 2.00 |
| BASEMENT | None |
| AMENITIES | |
| APPLIANCES | Dishwasher, Electric Stove, Microwave Hood Fan, Refrigerator, Washer/Dryer Stacked, Window Coverings |
| COOLING | None |
| FIREPLACE | Gas |
| FLOORING | Vinyl Plank |
| HEATING | Forced Air |
| LAUNDRY | In Unit |
| LOT FEATURES | Back Yard, Backs on to Park/Green Space, Landscaped, Lawn, Level, Low Maintenance Landscape, Paved, Private, Rectangular Lot |
| PARKING | Double Garage Attached, Driveway, Tandem |
| RESTRICTIONS | Pet Restrictions or Board approval Required |
| ROOF | Asphalt Shingle |
| TITLE | Fee Simple |
| BROKER | eXp Realty |
| ROOMS | DIMENSIONS (m) | LEVEL |
|---|---|---|
| Foyer | 5`9" x 5`4" | Lower |
| Furnace/Utility Room | 6`2" x 8`11" | Lower |
| Living Room | 19`0" x 12`2" | Main |
| Kitchen | 10`9" x 12`11" | Main |
| Dining Room | 15`2" x 8`2" | Main |
| 2pc Bathroom | 2`4" x 8`0" | Main |
| Bedroom | 15`2" x 12`3" | Upper |
| Bedroom - Primary | 15`2" x 11`11" | Upper |
| 4pc Bathroom | 9`11" x 10`0" | Upper |

