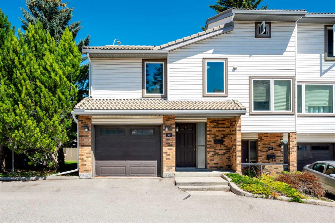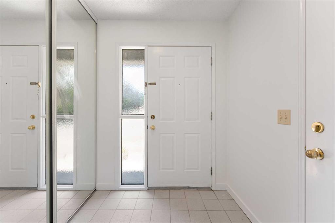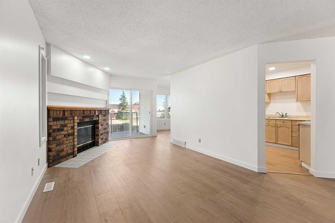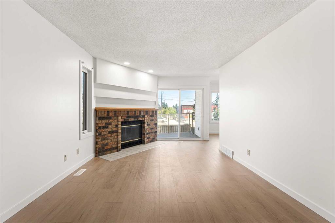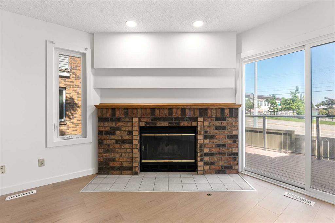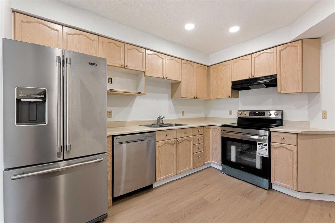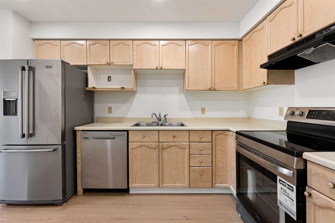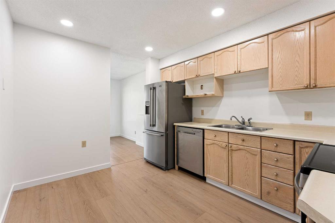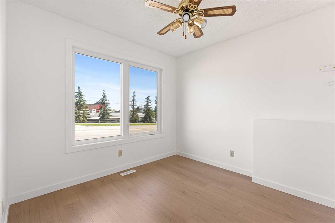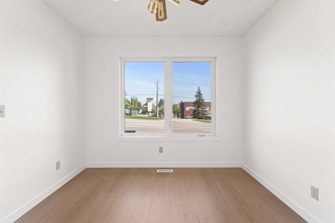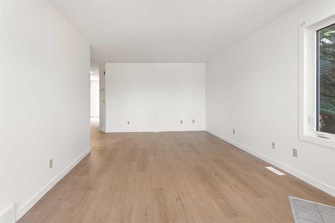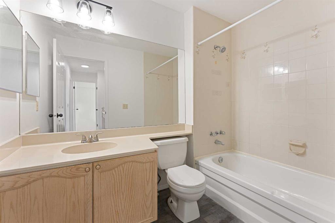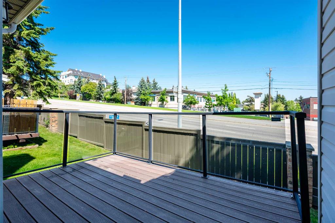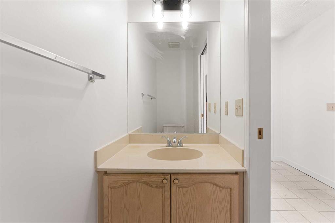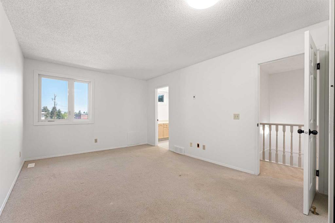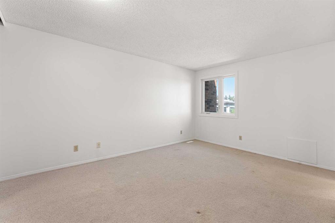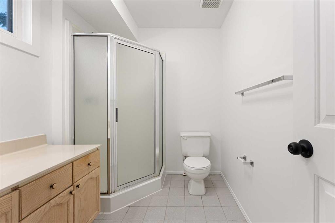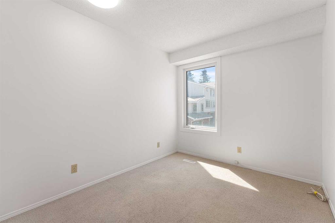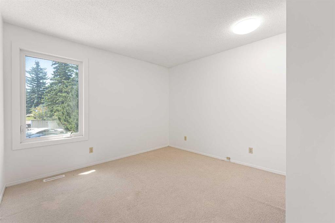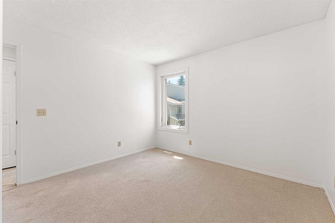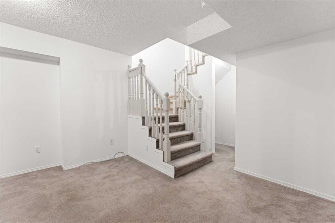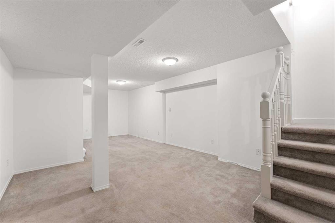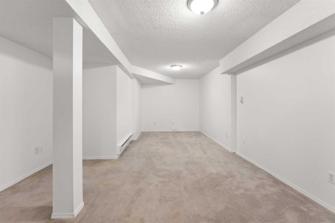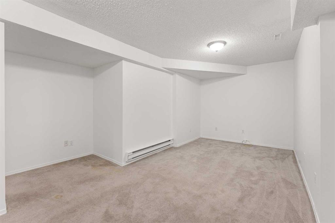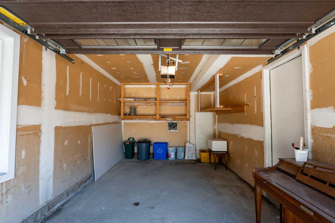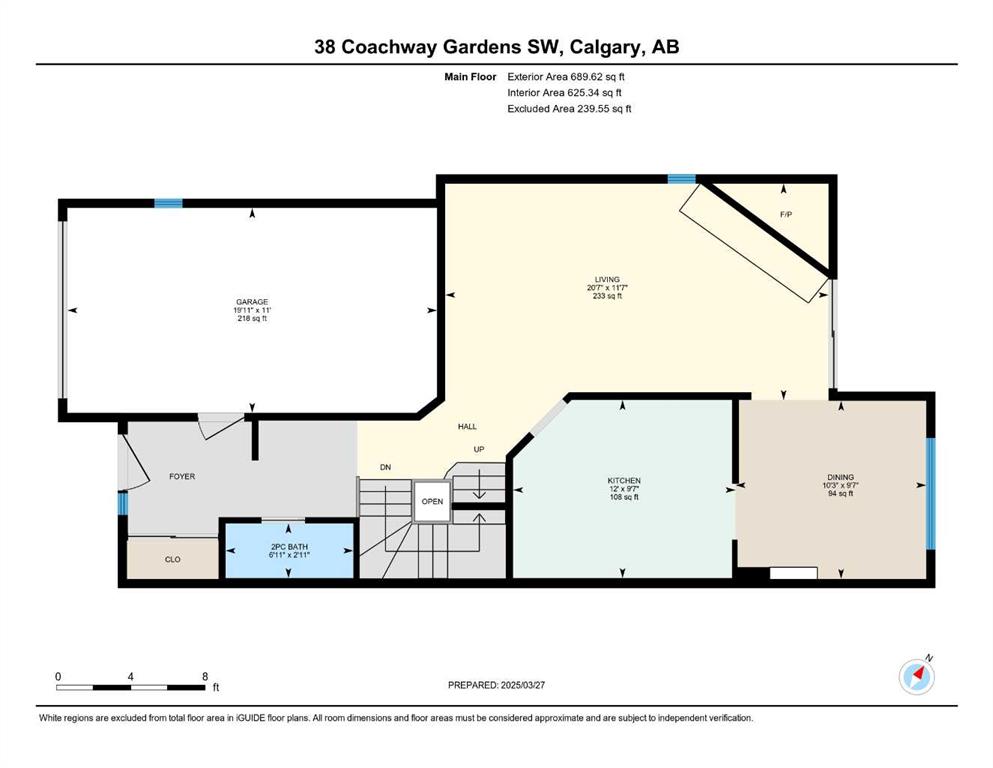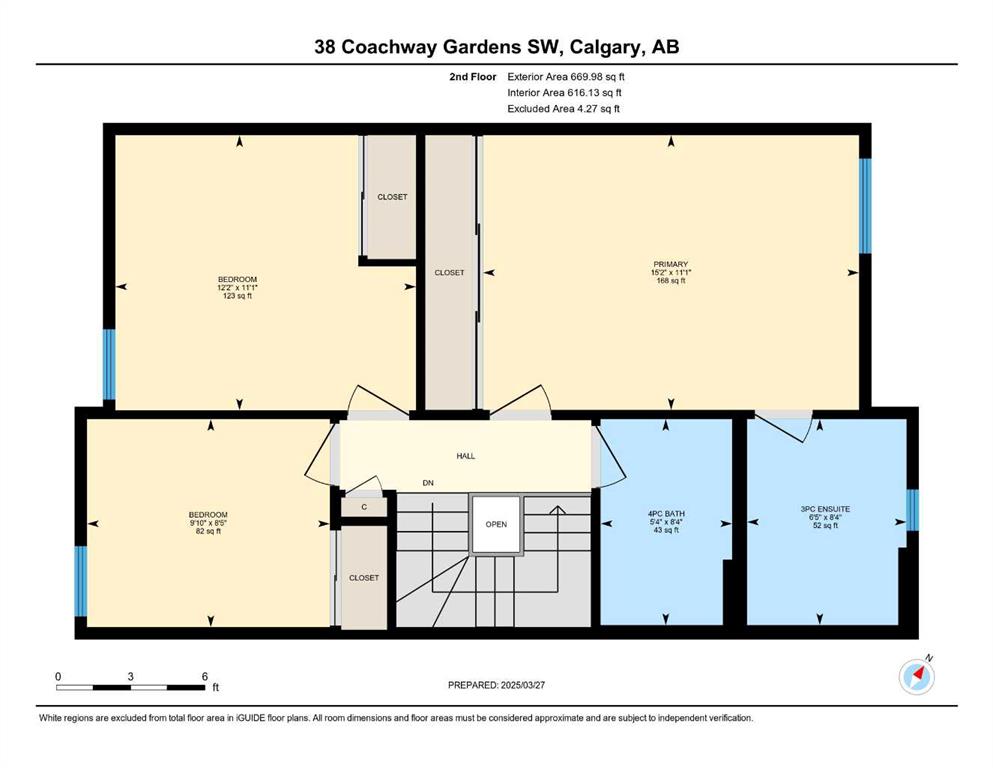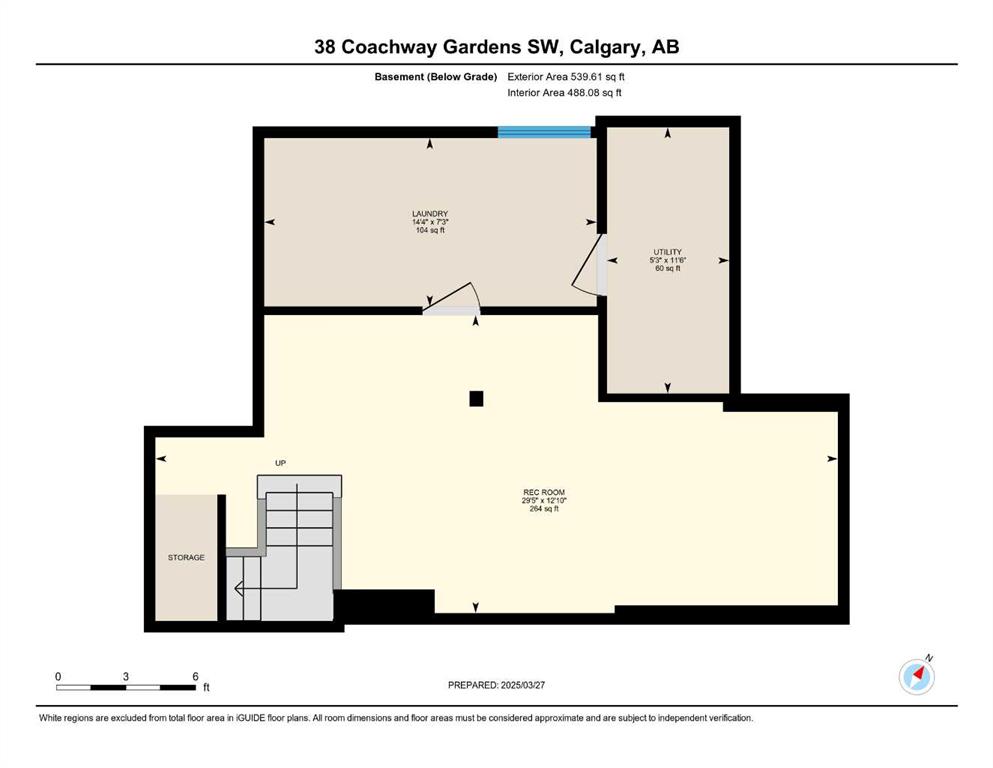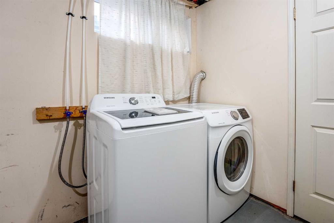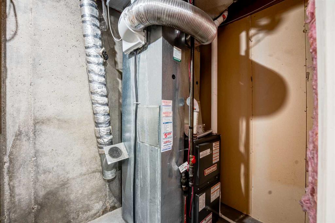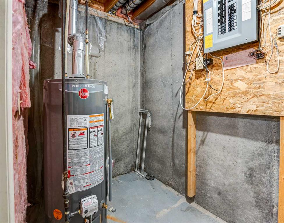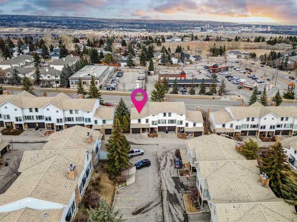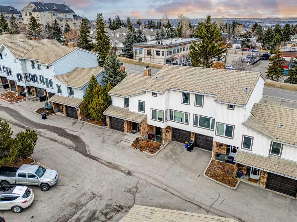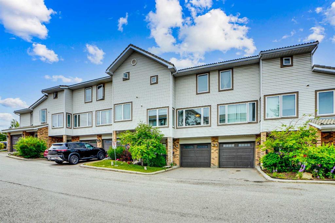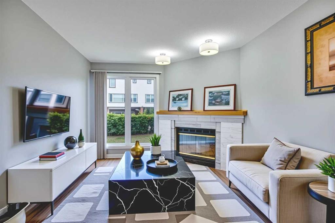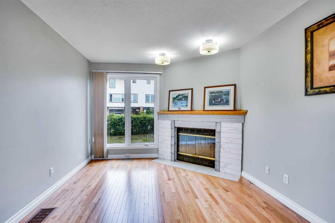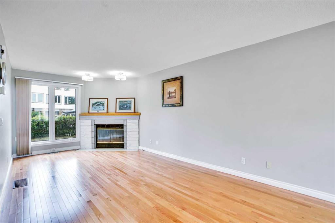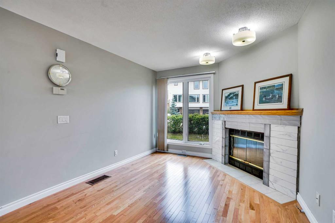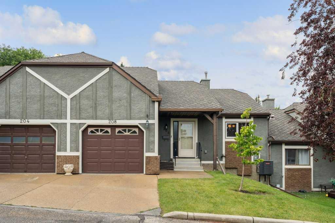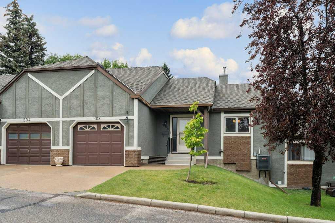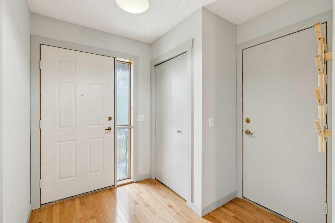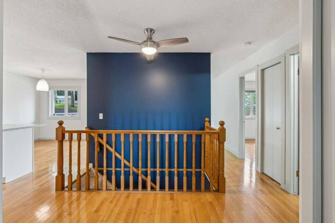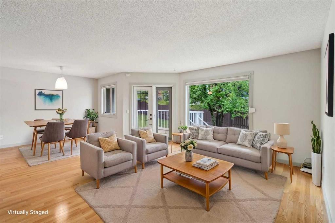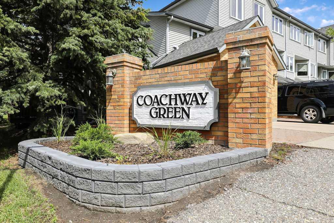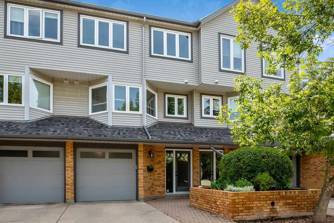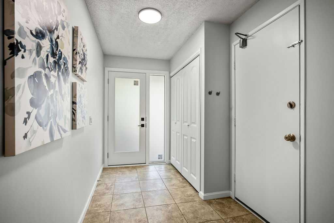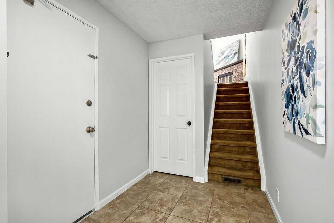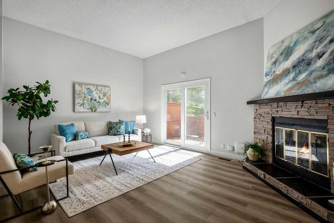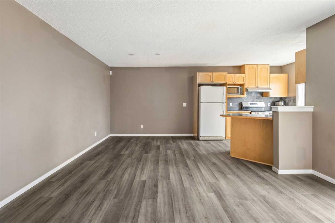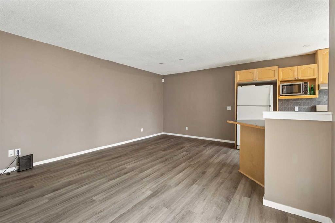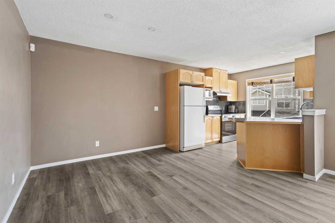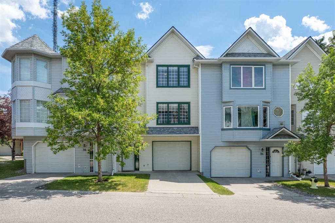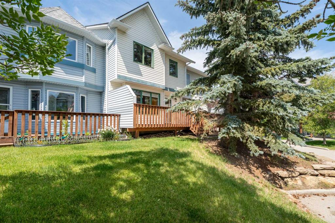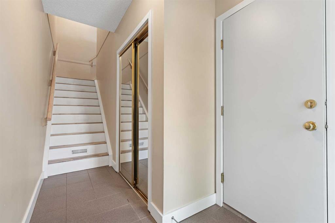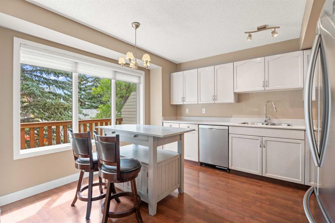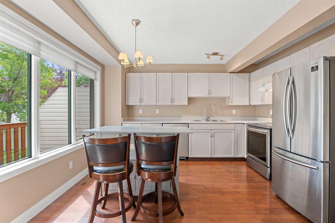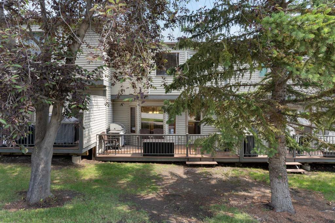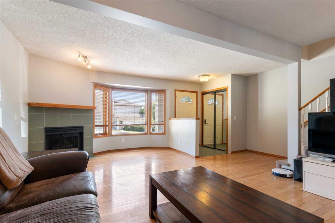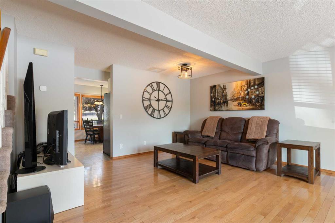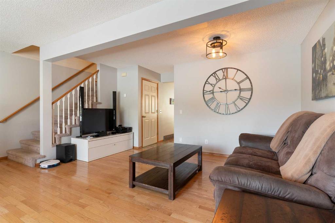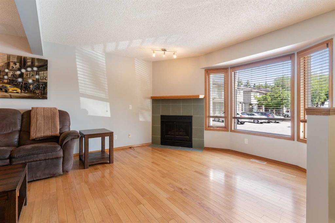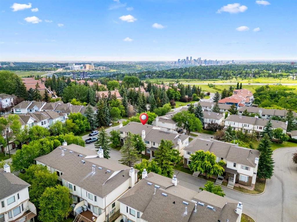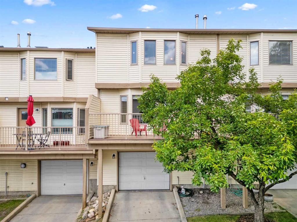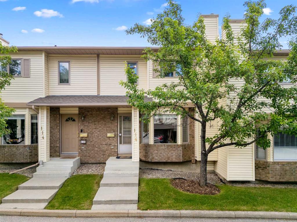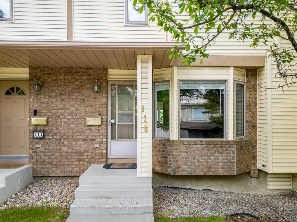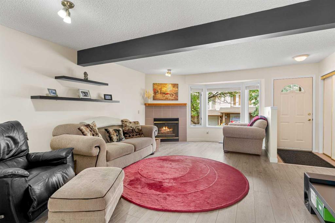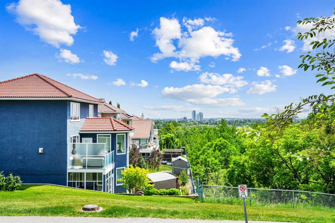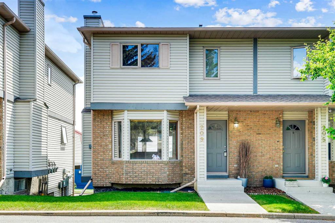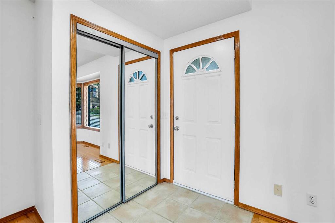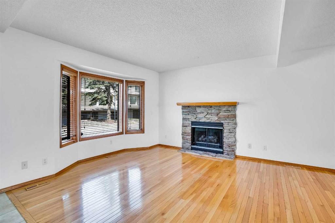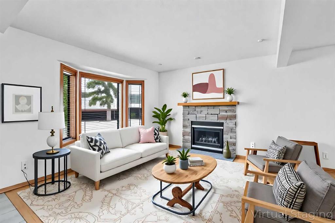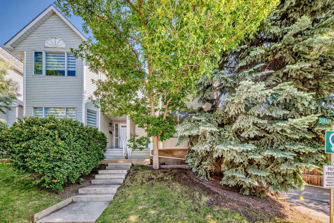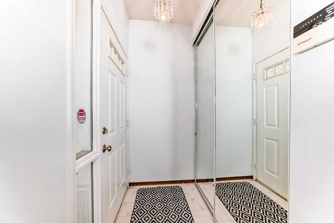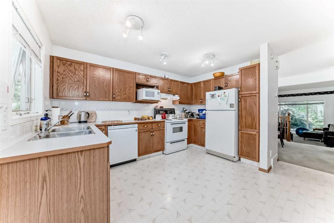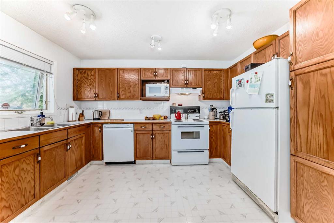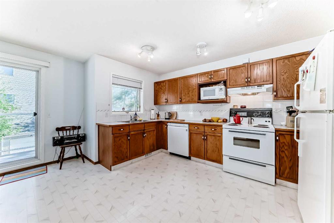38 Coachway Gardens SW
Calgary T3H 2V9
MLS® Number: A2243586
$ 419,900
3
BEDROOMS
2 + 1
BATHROOMS
1,242
SQUARE FEET
1988
YEAR BUILT
Reduced!!! Welcome to Coachway Gardens in the sought after community of Coach Hill SW! This stunning townhouse offers over 1,700 sq. ft. of living space, including a fully developed basement. With 3 spacious bedrooms, master bedroom with 3 pc. Ensuite, 4pc bath for common use and 2 pc, bath on the main floor all total of 2.5 bathrooms, this home is perfect for families or those seeking extra space. Step inside to find freshly painted interiors in neutral tones, complemented by new luxury vinyl plank flooring, and gas fireplace on the main level. The modern kitchen features a brand-new electric stove and hood fan, along with updated light fixtures that brighten every corner. Recent upgrades include a high-efficiency furnace, hot water tank, and humidifier, ensuring comfort and efficiency year-round. The plumbing has also been enhanced with PEX piping for added peace of mind. Enjoy the convenience of a single attached garage and easy access to a variety of amenities, shopping centers, parks and schools. Plus, with public transportation just a short walk away, commuting is a breeze. Don’t miss the opportunity to make this beautiful townhouse your new home!
| COMMUNITY | Coach Hill |
| PROPERTY TYPE | Row/Townhouse |
| BUILDING TYPE | Four Plex |
| STYLE | 2 Storey |
| YEAR BUILT | 1988 |
| SQUARE FOOTAGE | 1,242 |
| BEDROOMS | 3 |
| BATHROOMS | 3.00 |
| BASEMENT | Finished, Full |
| AMENITIES | |
| APPLIANCES | Built-In Electric Range, Dishwasher, Electric Stove, Garage Control(s), Humidifier, Range Hood, Refrigerator, Washer/Dryer |
| COOLING | None |
| FIREPLACE | Gas, Glass Doors, Mantle |
| FLOORING | Carpet, Tile, Vinyl Plank |
| HEATING | High Efficiency, Natural Gas |
| LAUNDRY | In Basement |
| LOT FEATURES | Gentle Sloping, Other |
| PARKING | Single Garage Attached |
| RESTRICTIONS | Pet Restrictions or Board approval Required |
| ROOF | Clay Tile |
| TITLE | Fee Simple |
| BROKER | First Place Realty |
| ROOMS | DIMENSIONS (m) | LEVEL |
|---|---|---|
| Game Room | 12`10" x 29`5" | Basement |
| Laundry | 7`3" x 14`4" | Basement |
| Furnace/Utility Room | 11`6" x 5`3" | Basement |
| Living Room | 20`7" x 11`7" | Main |
| Dining Room | 9`7" x 10`3" | Main |
| Kitchen | 9`7" x 12`0" | Main |
| 2pc Bathroom | 6`11" x 2`11" | Main |
| Bedroom - Primary | 11`1" x 15`2" | Upper |
| Bedroom | 11`1" x 12`2" | Upper |
| Bedroom | 8`5" x 9`10" | Upper |
| 4pc Bathroom | 8`4" x 5`4" | Upper |
| 3pc Ensuite bath | 8`4" x 6`5" | Upper |

