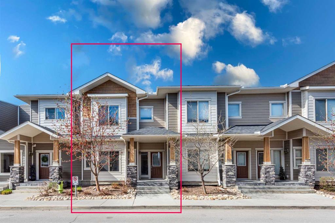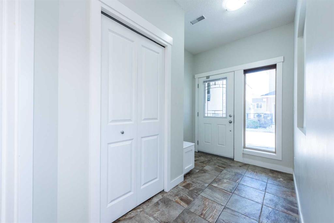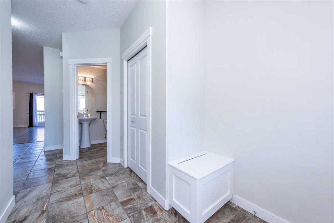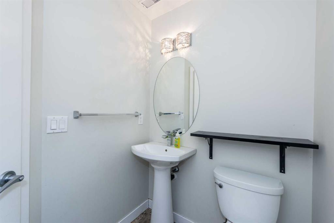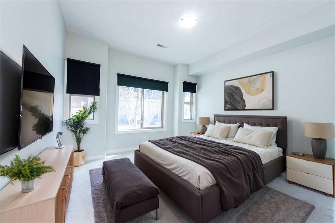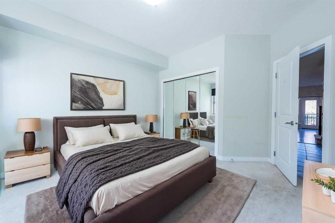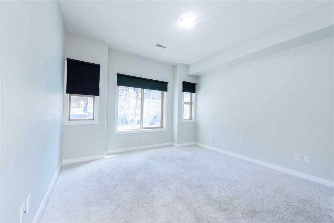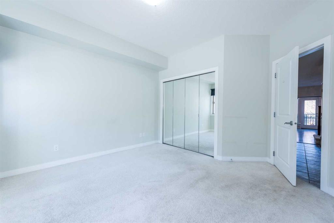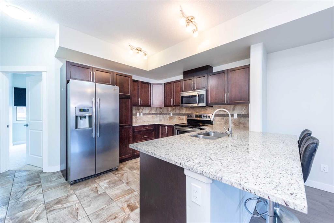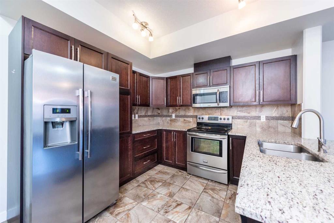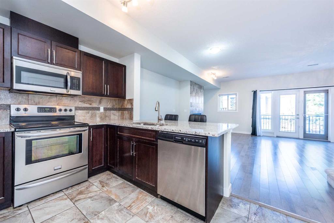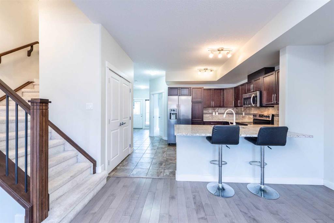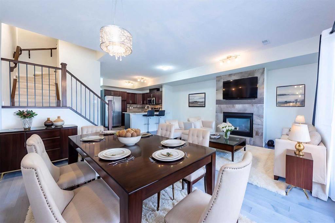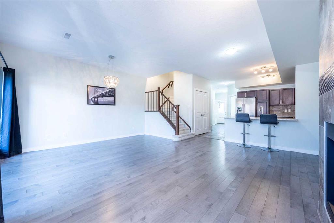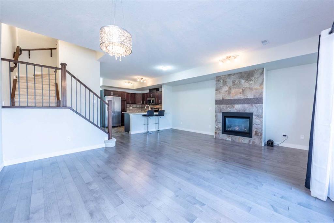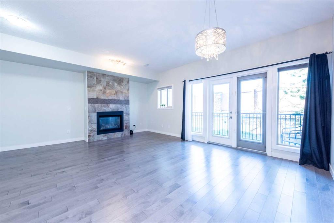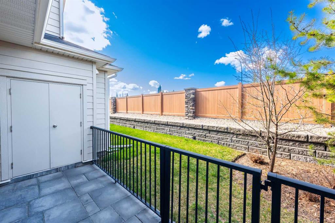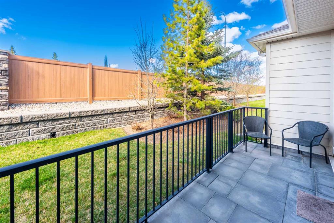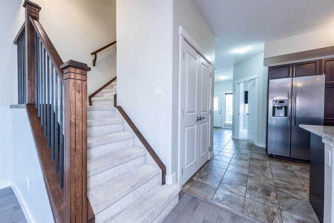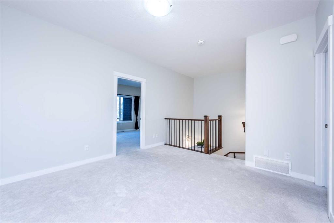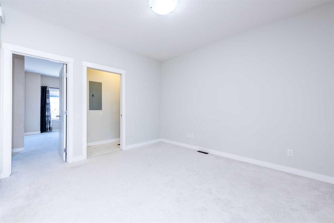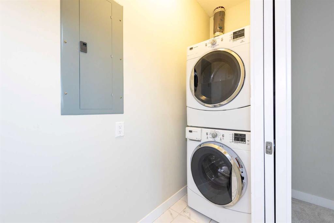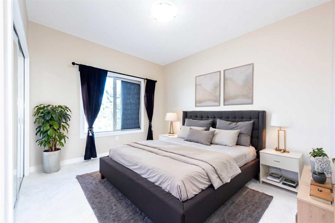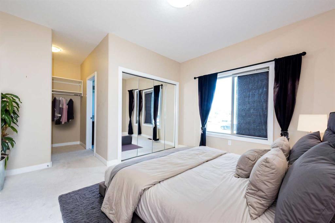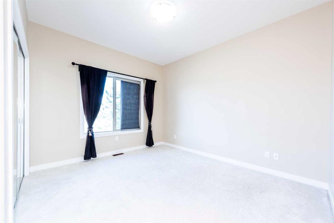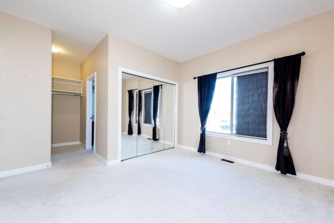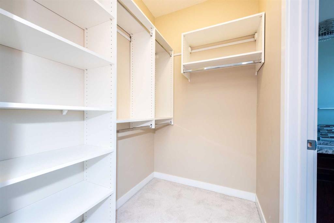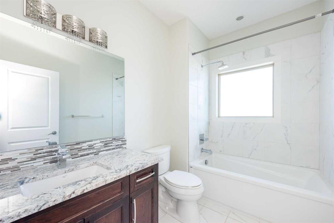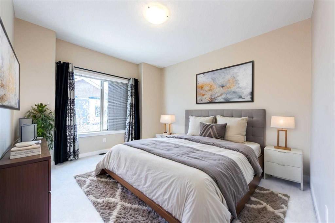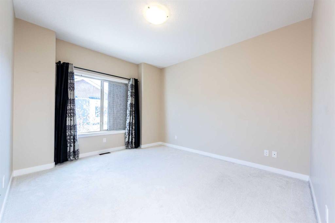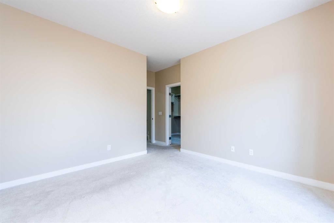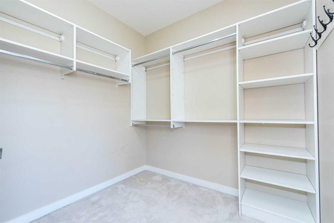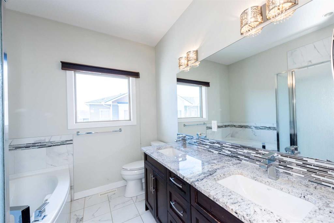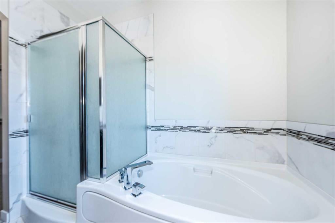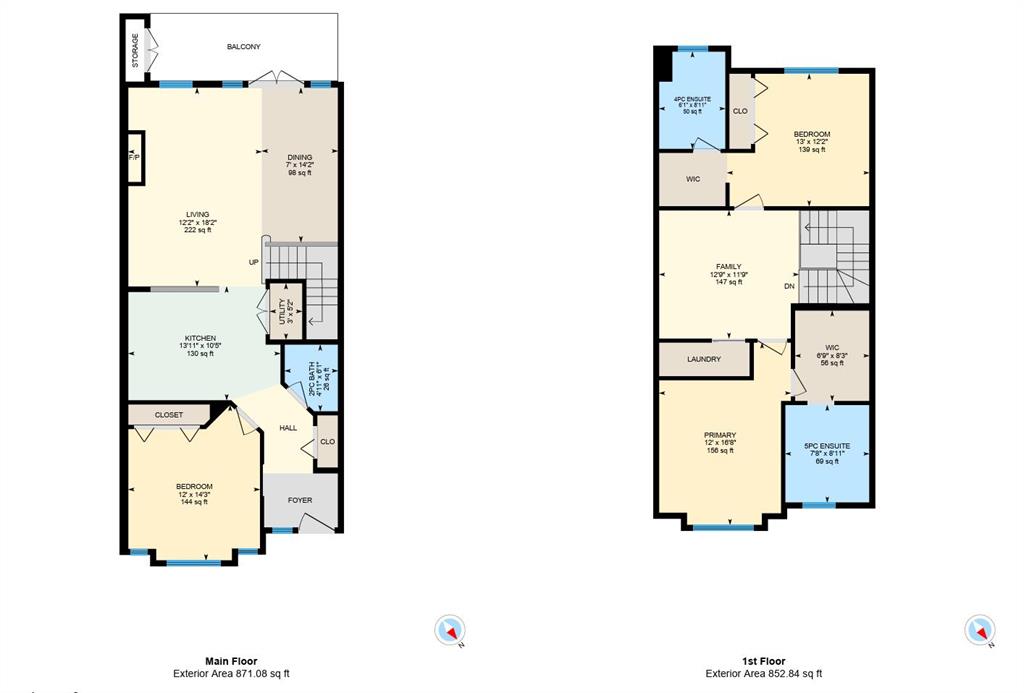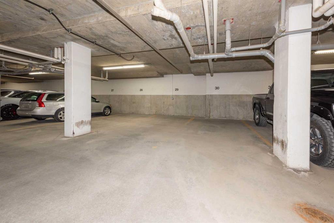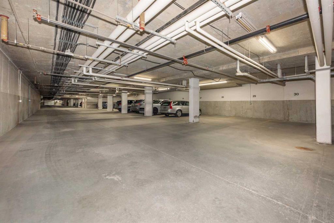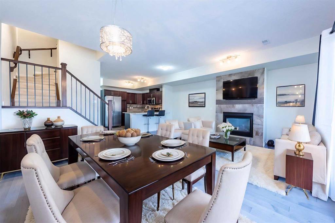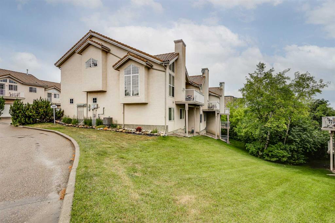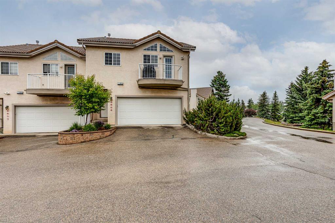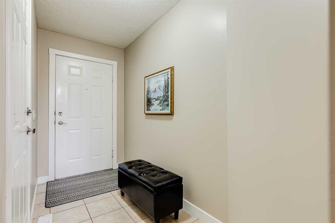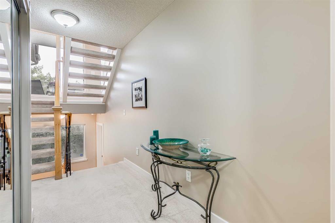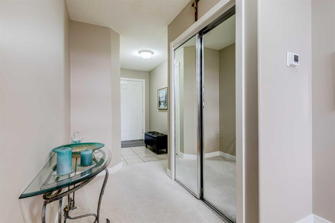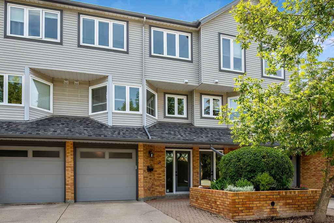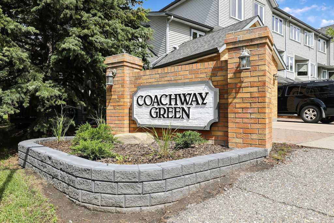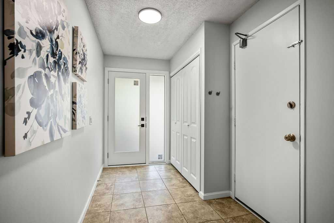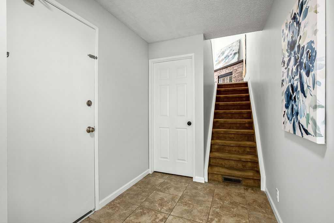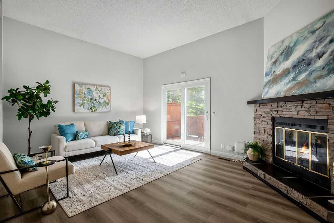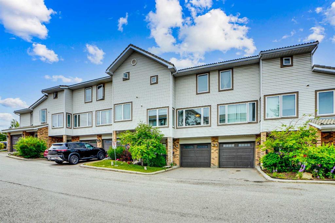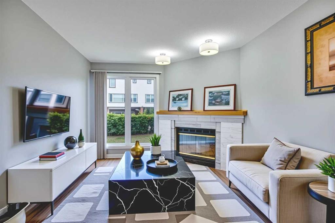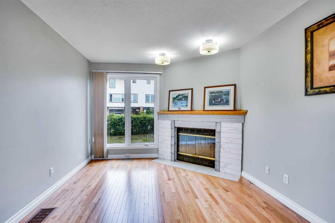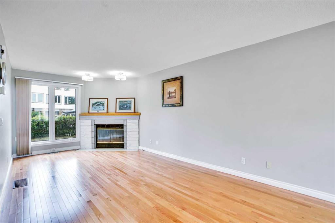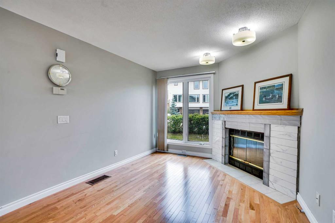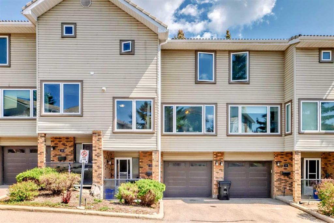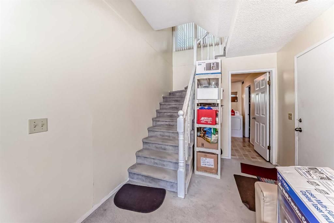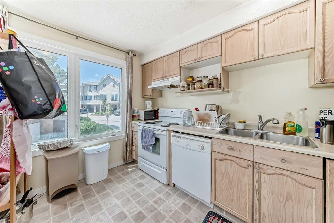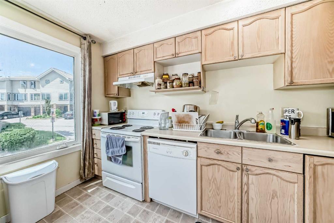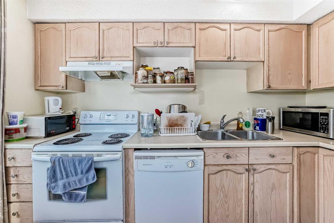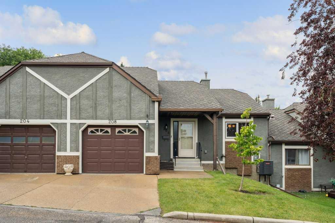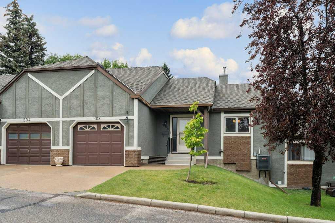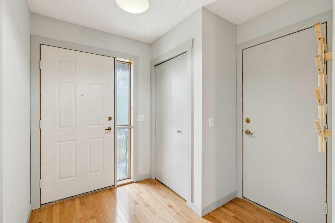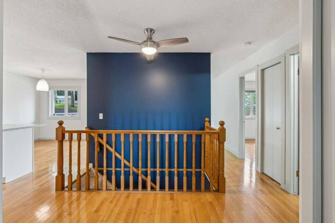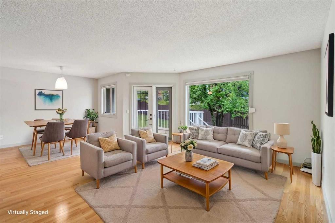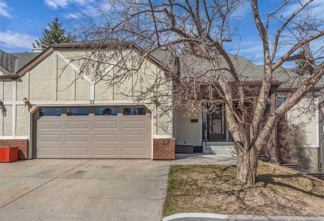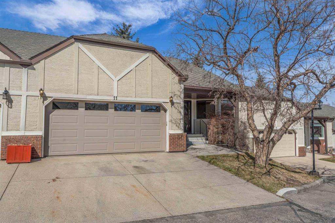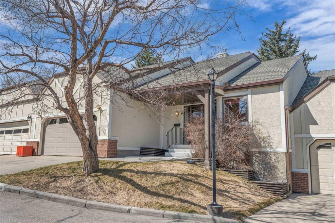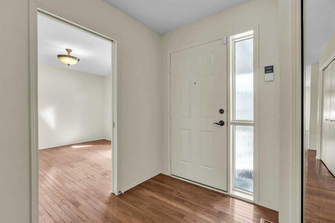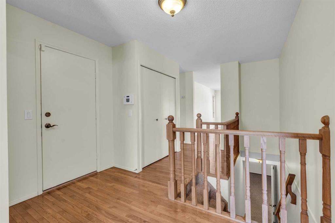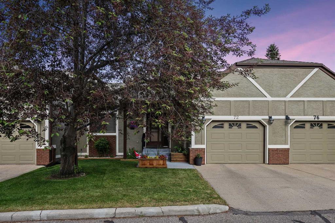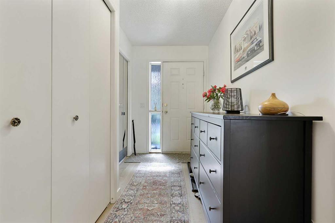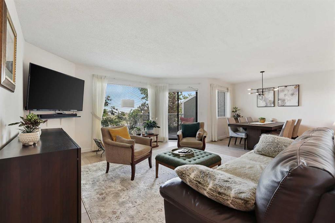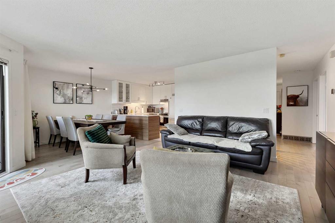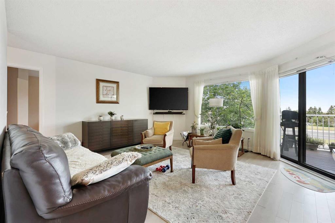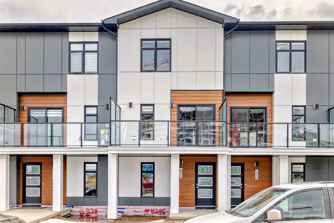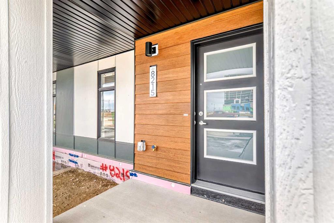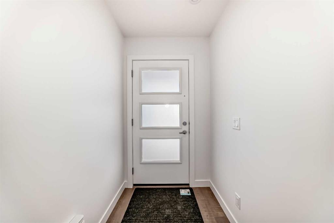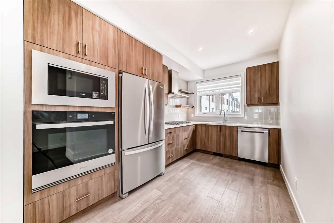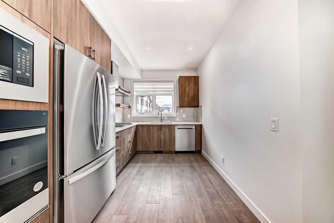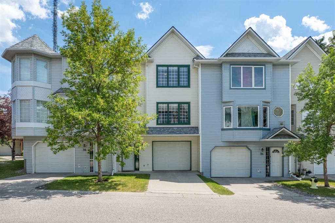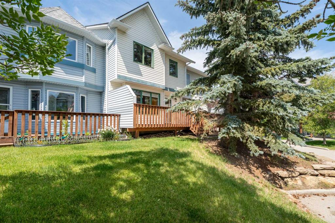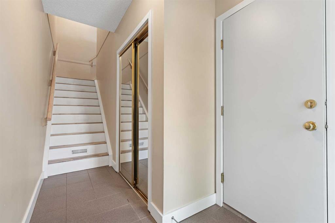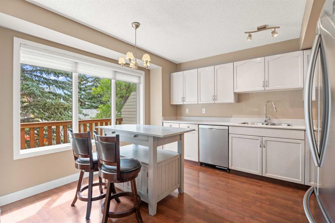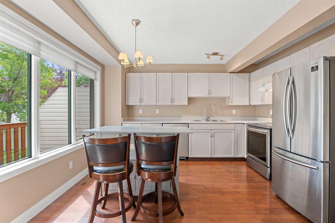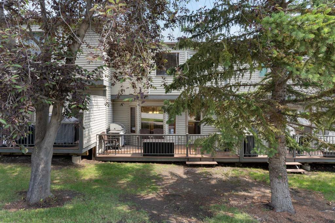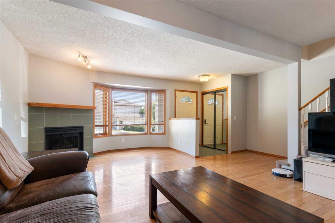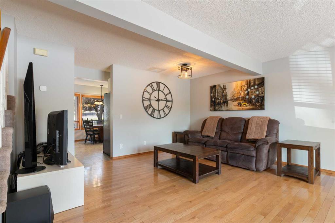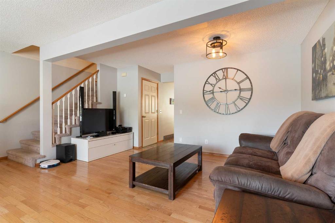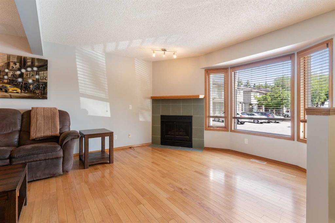96 Cougar Ridge Landing SW
Calgary T3H 0V4
MLS® Number: A2237385
$ 499,900
3
BEDROOMS
2 + 1
BATHROOMS
1,724
SQUARE FEET
2013
YEAR BUILT
Maintenance-Free Luxury Living in Cougar Ridge – 3 Bedroom Townhome at The Landings, built by award-winning Statesman Homes. Welcome to The Landings in Cougar Ridge, a highly sought-after community where elegance, comfort, and convenience meet. Built by Statesman Homes, this beautifully designed 3-bedroom, 2.5 bathroom home offers the best in maintenance-free living, ideal for professionals, families, or anyone seeking upscale comfort in a vibrant neighborhood. Step into an open-concept floor plan where natural light flows freely through the spacious living and dining areas. The gourmet kitchen is a chef’s dream, featuring granite countertops, tile backsplash, solid wood cabinetry, and stainless steel appliances—perfect for everyday living and entertaining. The main-level bedroom is generously sized and multi-functional, and could be used as a large home office but easily accommodates a king-size bed. It boasts a large closet, offering both function and flexibility. Enjoy cozy winter nights by the gas fireplace, or step out onto your private, south-facing patio with a glass of wine. Upstairs, you'll find two large bedrooms, each situated on opposite sides of the home for added privacy. Both include custom walk-in closets, while the media room—perfect for a home gym, theatre, or lounge—sits between them. The primary suite is a true retreat, complete with a luxurious ensuite bathroom featuring: A deep soaker tub; A separate shower with upgraded Niagara glass and decorative tile; Dual granite vanities; A bank of drawers for additional storage. The second upper-level bedroom also features a walk-in closet and an additional oversized closet—ideal for seasonal storage. The secondary ensuite includes a granite vanity, a full-sized bath, and more extra storage. Additional features include: Two titled HEATED underground parking stalls (29 & 30); Spacious 9-foot ceilings on both levels; Energy-efficient geothermal heating and cooling; Convenient upper-level laundry room with oversized stackable washer and dryer. Ideally located just steps from top-rated schools, public transit, and walking paths, and only minutes from the C-Train, grocery stores, restaurants, medical centers, and Canada Olympic Park. Quick access to Stoney Trail and Highway 1 makes commuting a breeze. Don’t miss your chance to own this stunning property—schedule your private viewing today. Homes like this don’t last long!
| COMMUNITY | Cougar Ridge |
| PROPERTY TYPE | Row/Townhouse |
| BUILDING TYPE | Other |
| STYLE | 2 Storey |
| YEAR BUILT | 2013 |
| SQUARE FOOTAGE | 1,724 |
| BEDROOMS | 3 |
| BATHROOMS | 3.00 |
| BASEMENT | None |
| AMENITIES | |
| APPLIANCES | Dishwasher, Electric Oven, Garage Control(s), Microwave Hood Fan, Refrigerator |
| COOLING | Other |
| FIREPLACE | Gas |
| FLOORING | Carpet, Ceramic Tile, Hardwood |
| HEATING | Fireplace(s), Forced Air, Geothermal |
| LAUNDRY | In Unit |
| LOT FEATURES | Back Yard, Cleared, Gentle Sloping, Landscaped |
| PARKING | Titled, Underground |
| RESTRICTIONS | Pet Restrictions or Board approval Required |
| ROOF | Asphalt Shingle |
| TITLE | Fee Simple |
| BROKER | CIR Realty |
| ROOMS | DIMENSIONS (m) | LEVEL |
|---|---|---|
| 2pc Bathroom | 4`11" x 6`1" | Main |
| Bedroom | 12`0" x 14`3" | Main |
| Dining Room | 7`0" x 14`2" | Main |
| Kitchen | 13`11" x 10`5" | Main |
| Living Room | 12`2" x 18`2" | Main |
| Furnace/Utility Room | 3`0" x 5`2" | Main |
| Bedroom - Primary | 12`0" x 16`8" | Second |
| 4pc Bathroom | 6`1" x 8`11" | Second |
| Bedroom | 13`0" x 12`2" | Second |
| 5pc Bathroom | 7`8" x 8`11" | Second |
| Family Room | 12`0" x 16`8" | Second |

