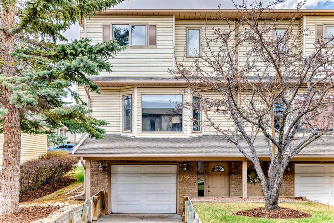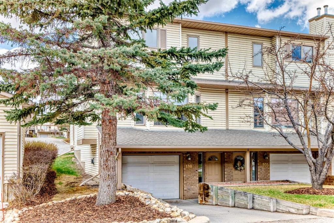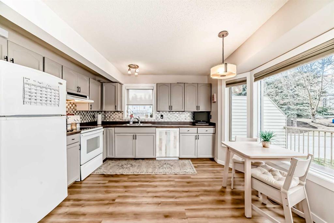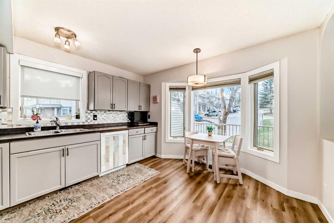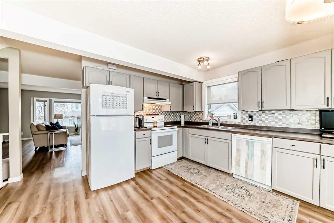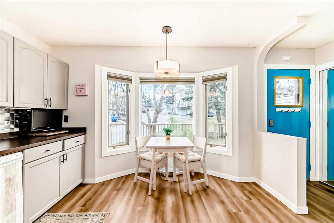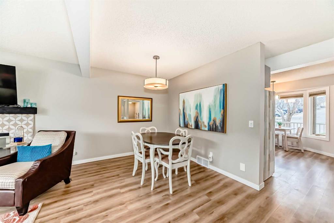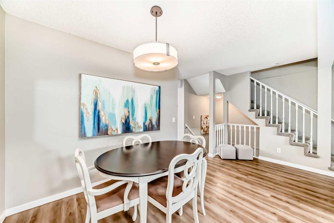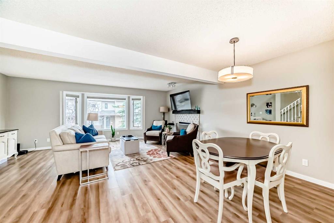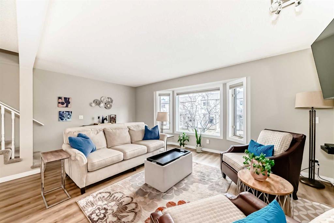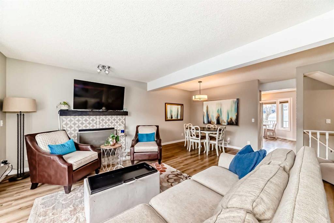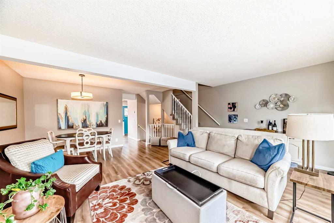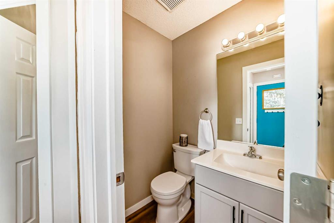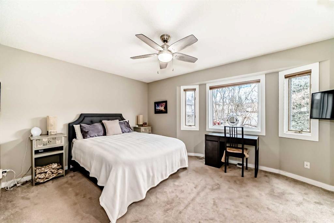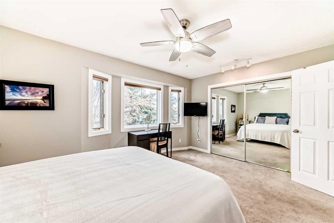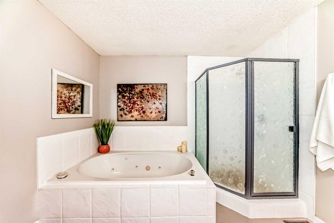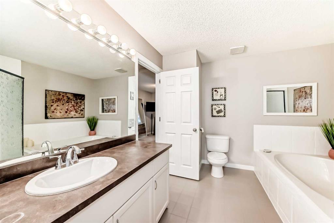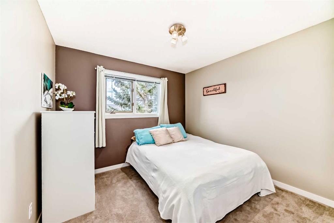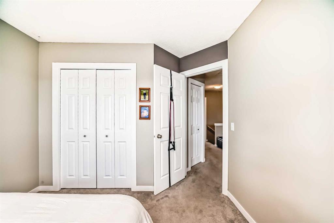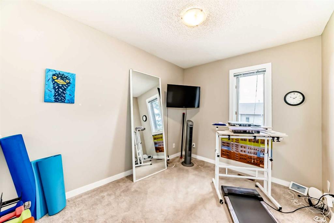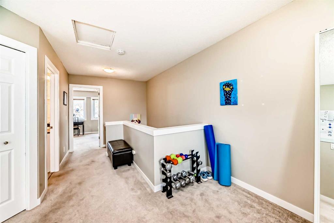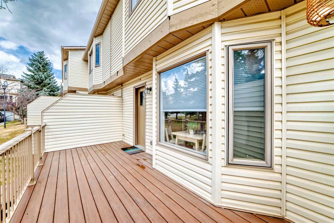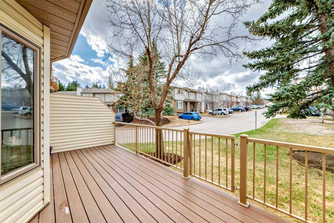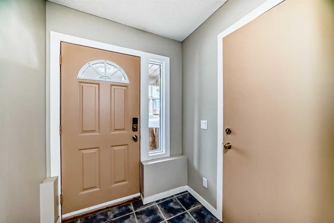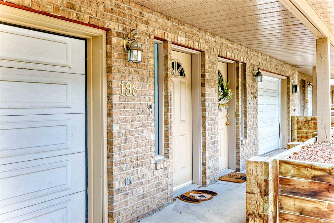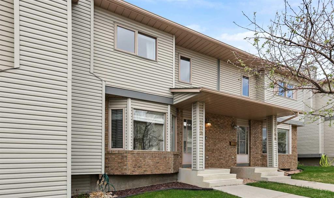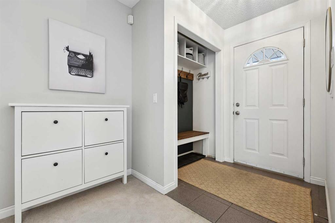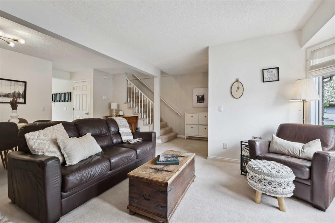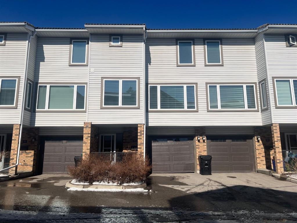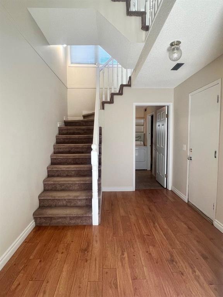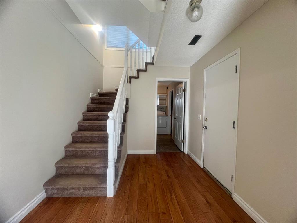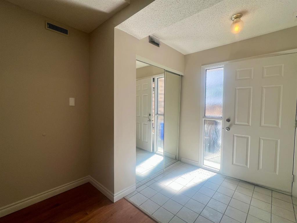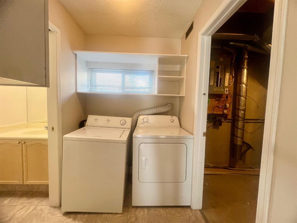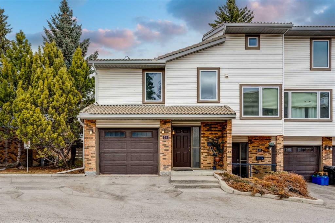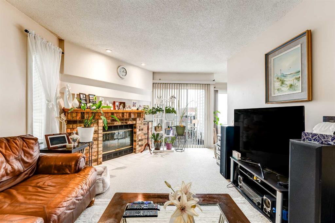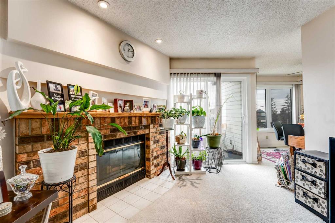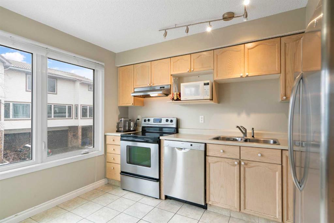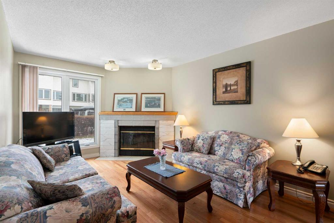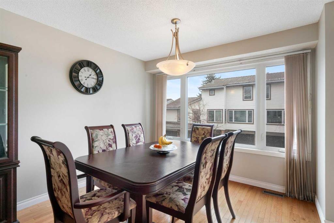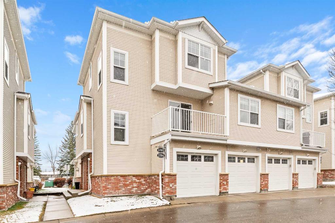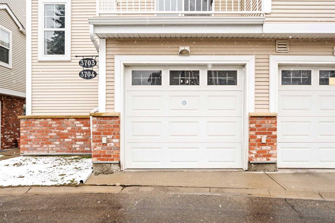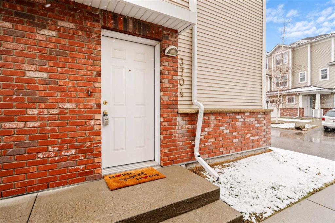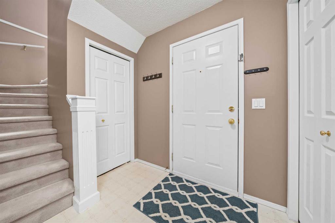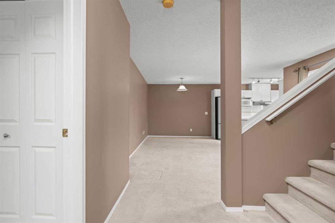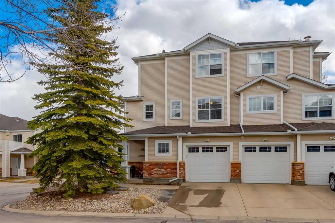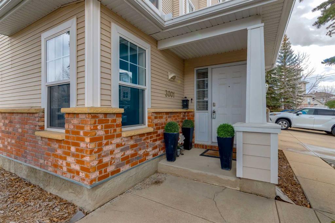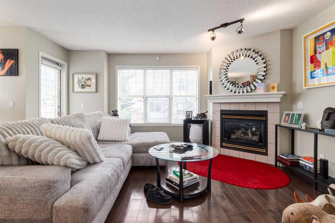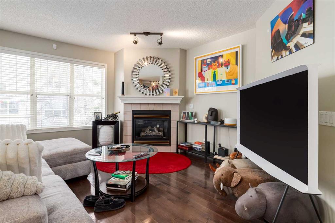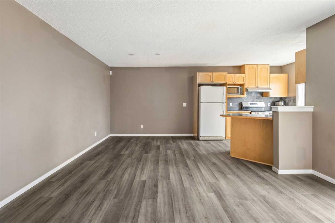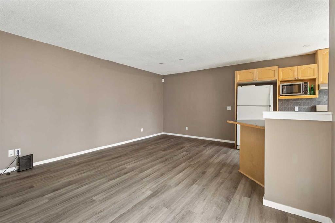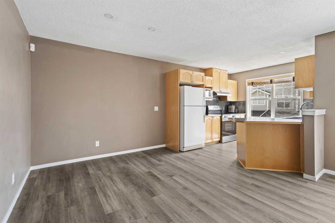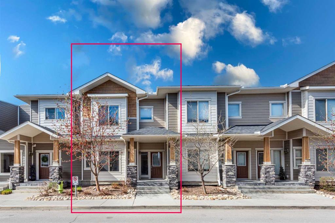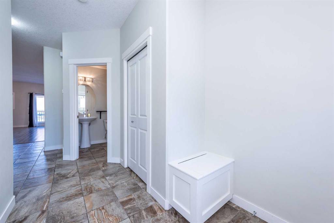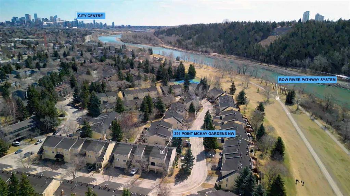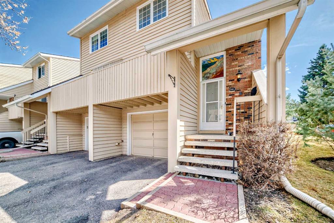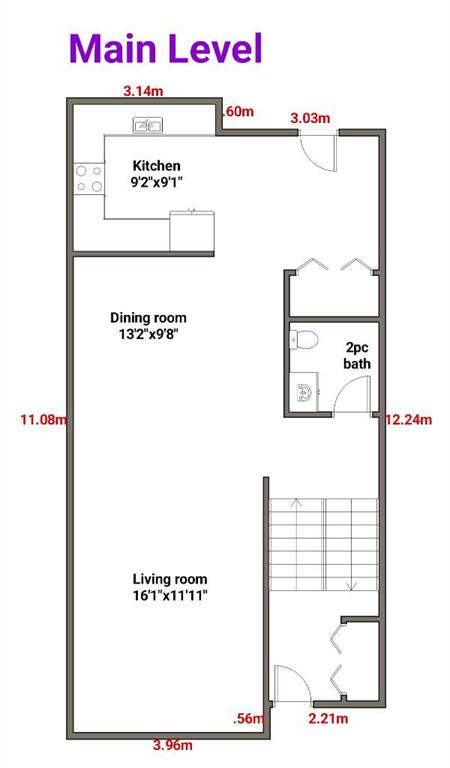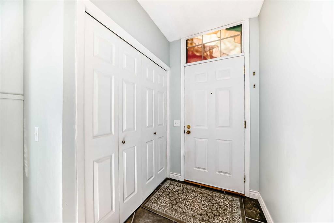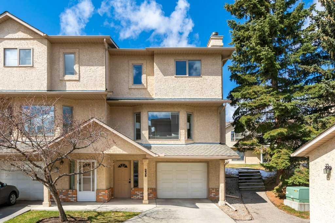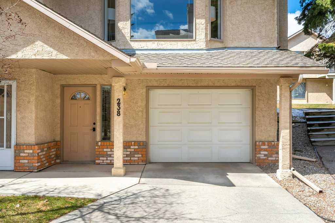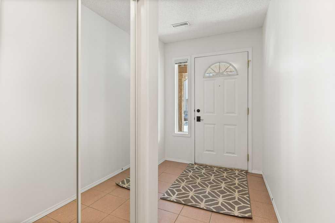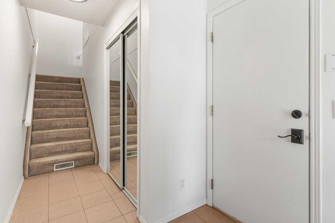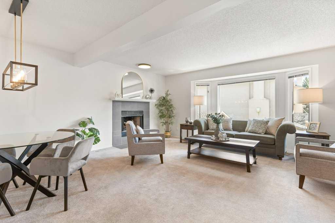198 Patina Park SW
Calgary T3H 3E3
MLS® Number: A2193564
$ 475,000
2
BEDROOMS
1 + 1
BATHROOMS
1,349
SQUARE FEET
1992
YEAR BUILT
Welcome to this charming end-unit, two-storey townhome located in the sought-after community of Patterson. Thoughtfully designed for both comfort and practicality, this home features a single attached garage and a full driveway, providing ample parking in a quiet, well-established neighborhood. Inside, you'll be greeted by large, sun-filled windows that bathe the space in natural light, creating a bright and inviting atmosphere. The main floor boasts an open-concept living and dining area, highlighted by a cozy gas fireplace—ideal for relaxing evenings or entertaining guests. The well-appointed kitchen offers generous cabinet and counter space, along with a window over the sink for added brightness. Step directly out onto the back deck—perfect for al fresco dining or morning coffee—complete with steps leading to a green space, ideal for dog walks or enjoying the outdoors. A convenient two-piece bath and main-floor laundry enhance the functionality of the layout. Upstairs, the spacious primary bedroom features a large closet and Jack-and-Jill access to a four-piece bathroom, combining comfort and convenience. The second bedroom is equally roomy, while a versatile bonus room provides an ideal space for a home office, den, or workout area. The lower level offers direct garage access along with additional storage and closet space, keeping everything neatly organized. Whether you're a first-time homebuyer, downsizing, or investing, this well-maintained townhome offers a perfect blend of space, comfort, and location—just minutes from parks, shopping, and transit.
| COMMUNITY | Patterson |
| PROPERTY TYPE | Row/Townhouse |
| BUILDING TYPE | Five Plus |
| STYLE | 2 Storey |
| YEAR BUILT | 1992 |
| SQUARE FOOTAGE | 1,349 |
| BEDROOMS | 2 |
| BATHROOMS | 2.00 |
| BASEMENT | Finished, Partial |
| AMENITIES | |
| APPLIANCES | Dishwasher, Electric Stove, Garage Control(s), Microwave, Refrigerator, Washer/Dryer |
| COOLING | None |
| FIREPLACE | Gas, Mantle |
| FLOORING | Carpet, Laminate, Tile |
| HEATING | Forced Air |
| LAUNDRY | In Unit, Main Level |
| LOT FEATURES | Backs on to Park/Green Space, Many Trees |
| PARKING | Driveway, Single Garage Attached |
| RESTRICTIONS | Pet Restrictions or Board approval Required |
| ROOF | Asphalt |
| TITLE | Fee Simple |
| BROKER | eXp Realty |
| ROOMS | DIMENSIONS (m) | LEVEL |
|---|---|---|
| Furnace/Utility Room | 11`2" x 18`3" | Lower |
| Entrance | 11`7" x 5`9" | Lower |
| Living Room | 12`8" x 18`9" | Main |
| Dining Room | 8`3" x 15`0" | Main |
| Kitchen With Eating Area | 12`10" x 12`3" | Main |
| Mud Room | 5`1" x 4`1" | Main |
| Laundry | 5`0" x 2`11" | Main |
| 2pc Bathroom | 4`0" x 5`0" | Main |
| Bedroom | 9`11" x 10`0" | Upper |
| Bonus Room | 10`8" x 8`5" | Upper |
| Bedroom - Primary | 11`10" x 14`11" | Upper |
| 4pc Bathroom | 10`0" x 10`0" | Upper |

