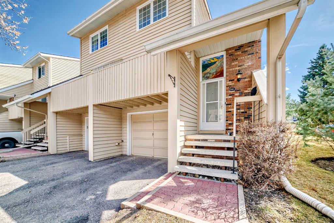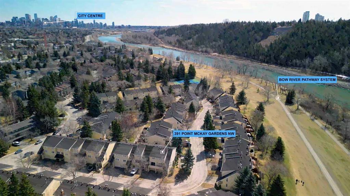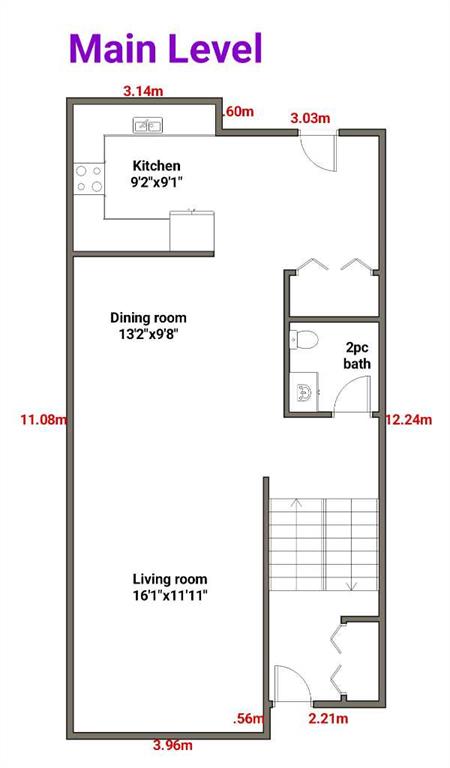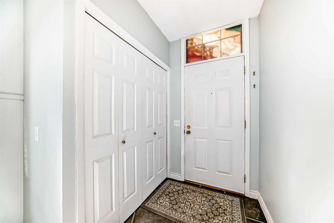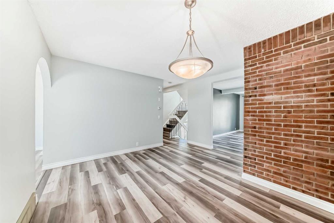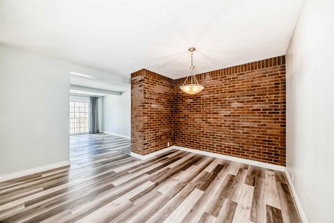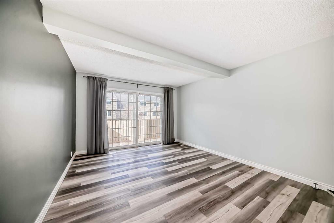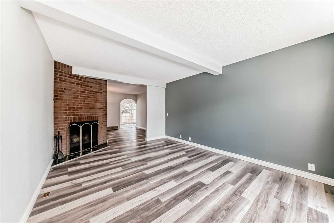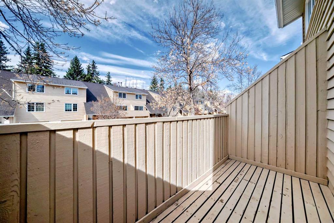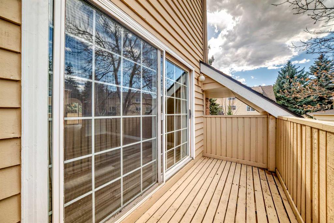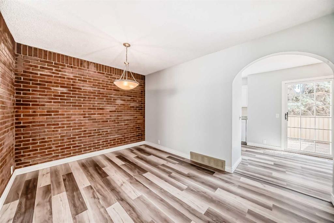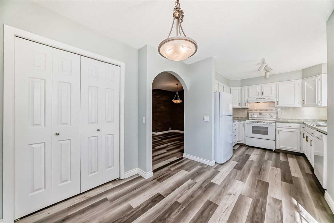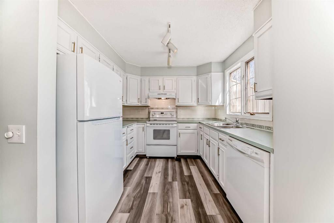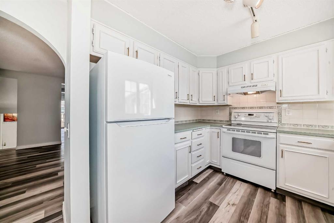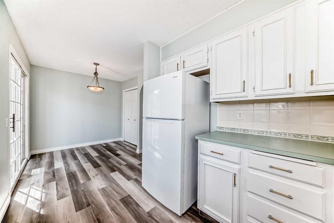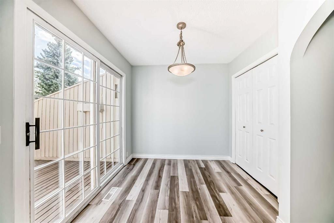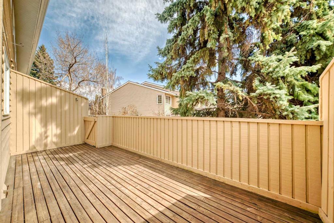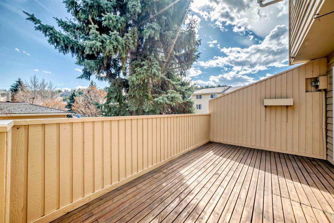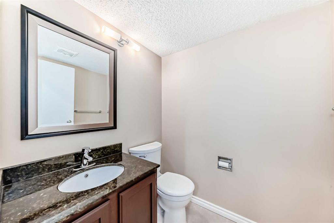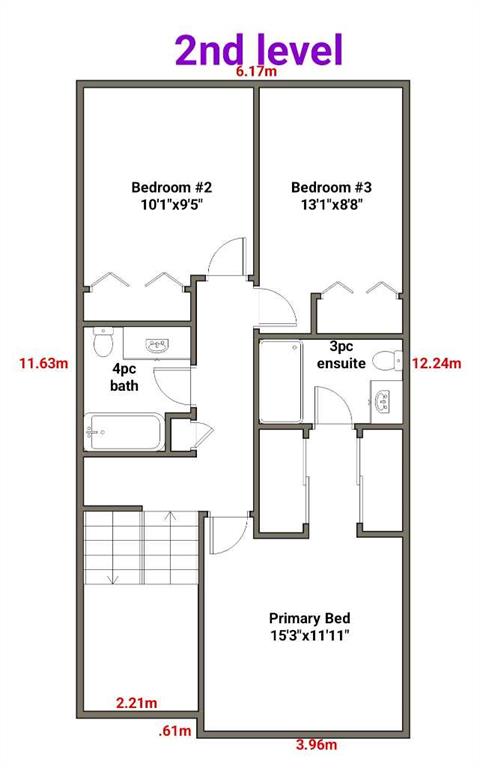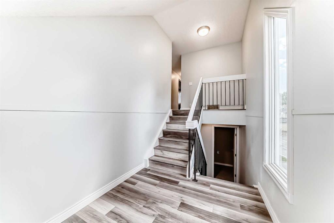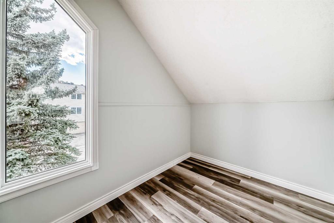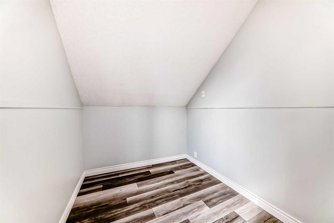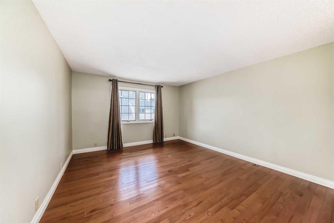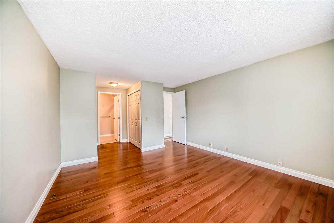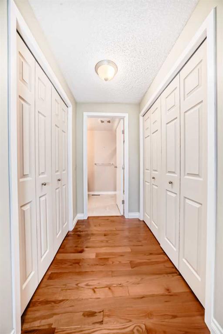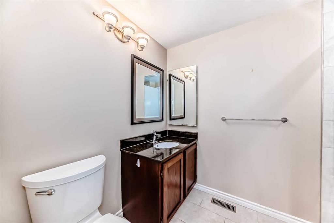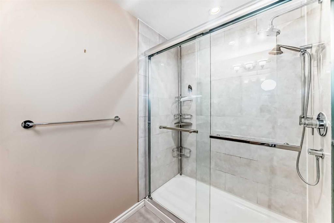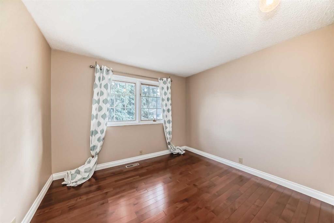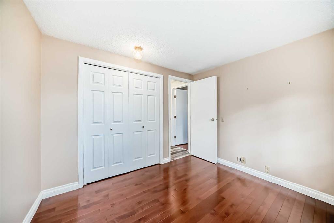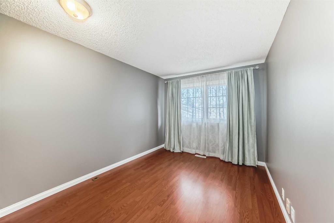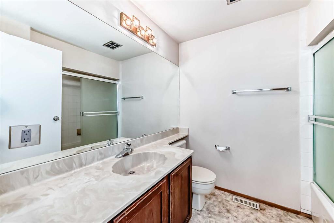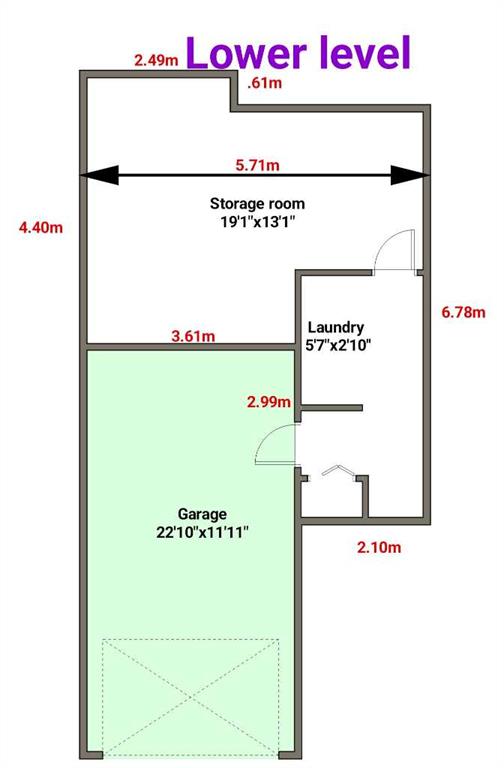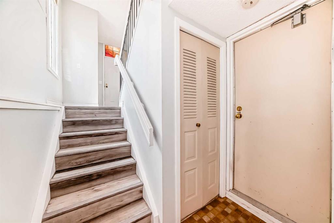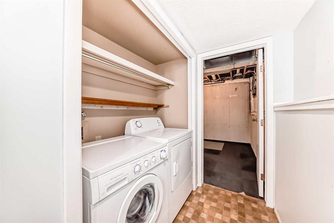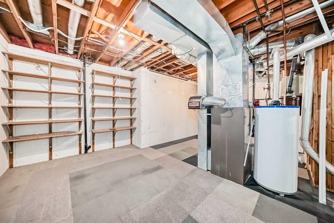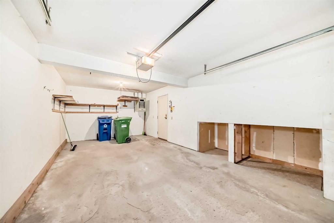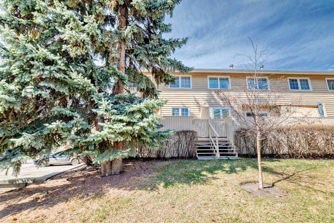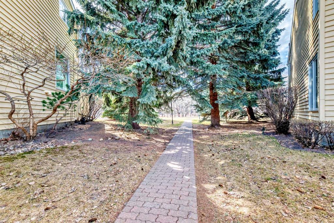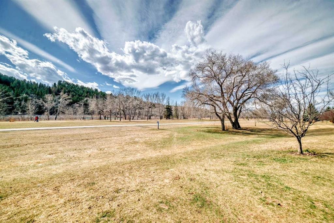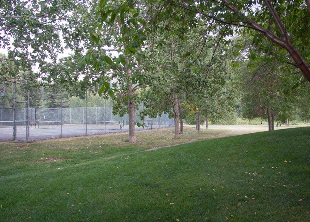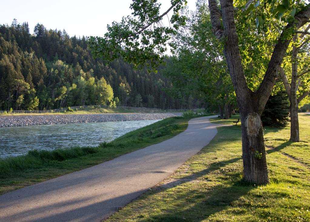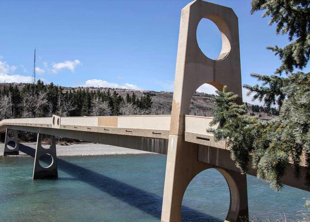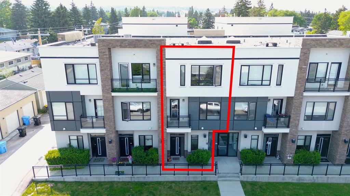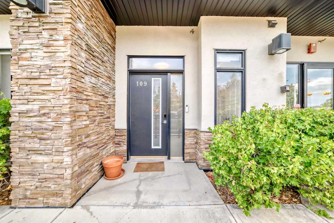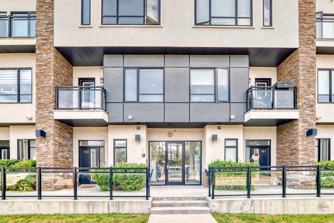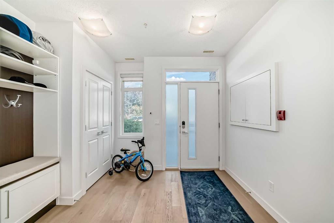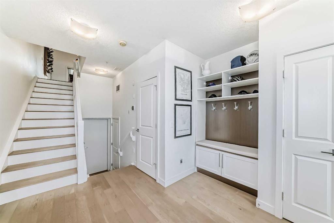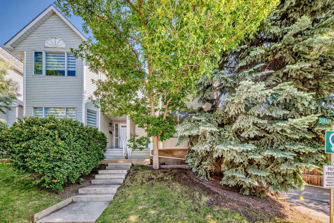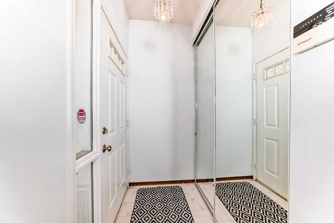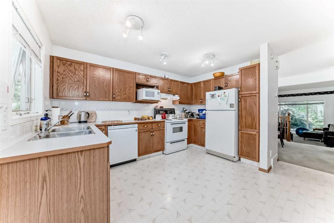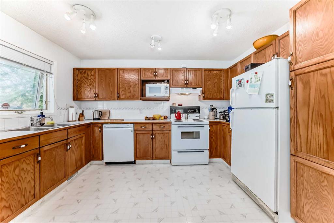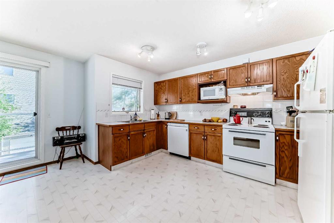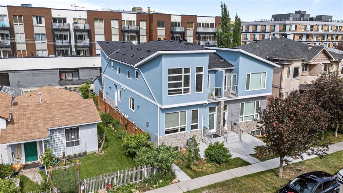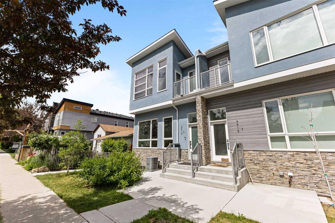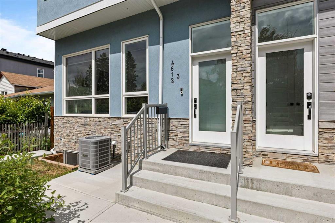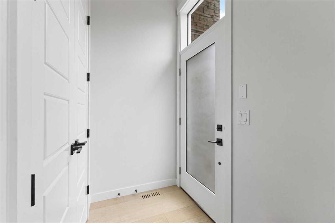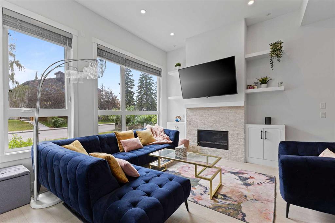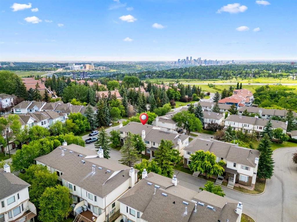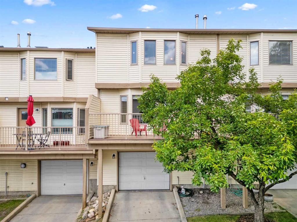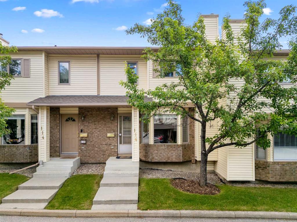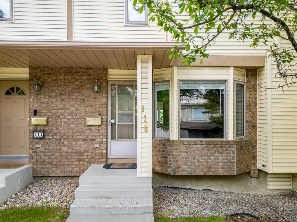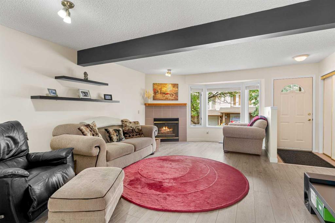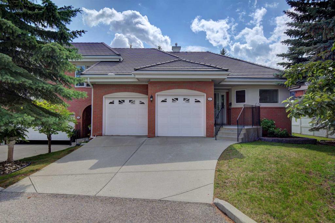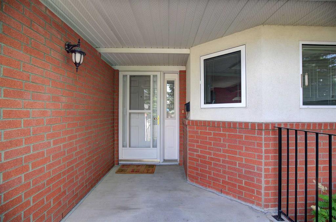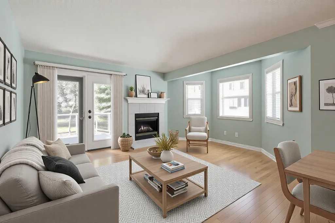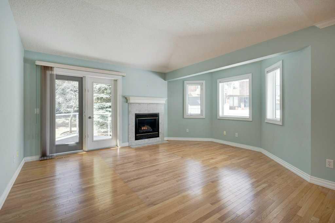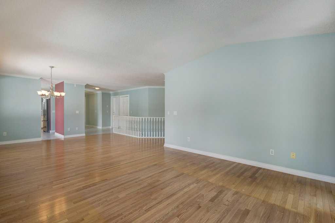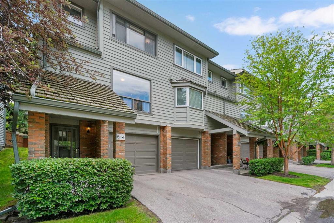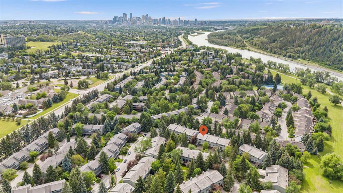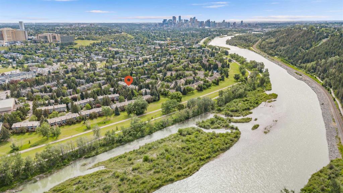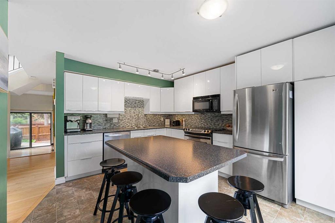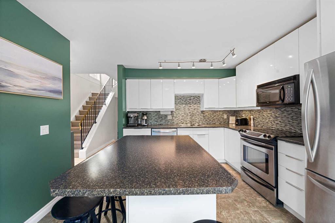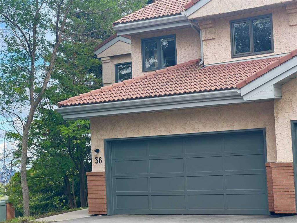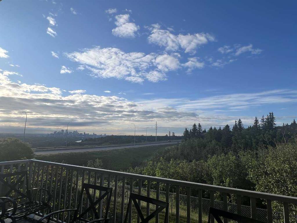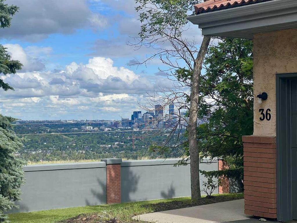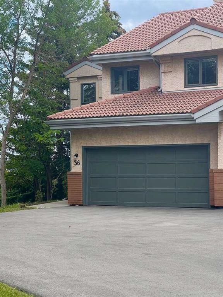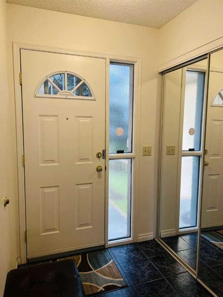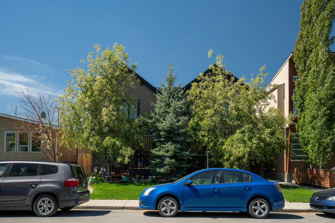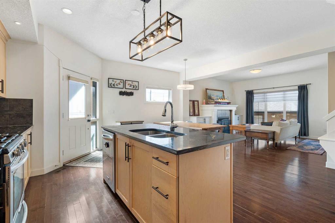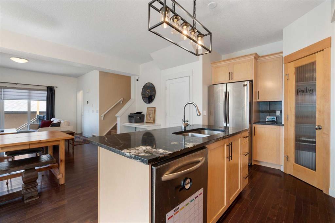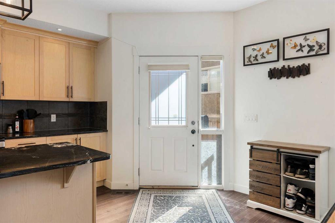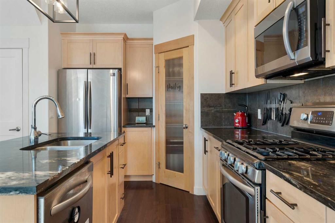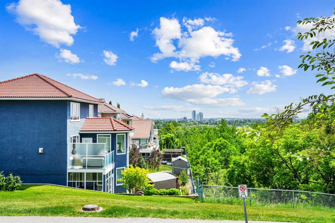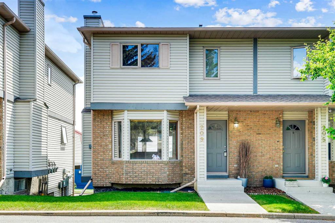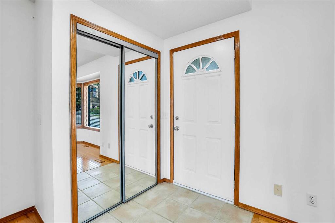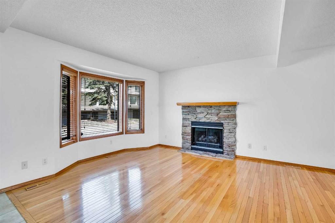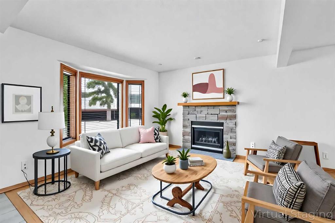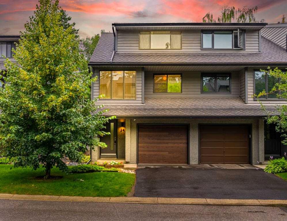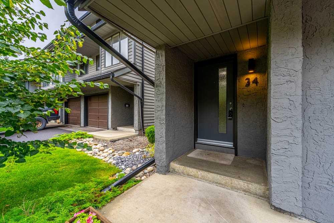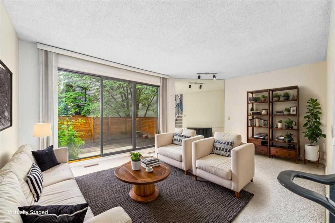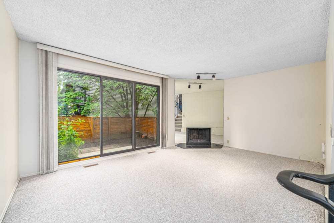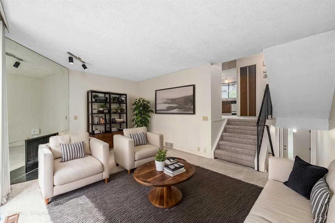391 Point Mckay Gardens NW
Calgary T3B 5C1
MLS® Number: A2243023
$ 565,000
3
BEDROOMS
2 + 1
BATHROOMS
1978
YEAR BUILT
Thoughtfully updated and loaded with character, this Point McKay townhome offers a stylish aesthetic and a coveted end unit location right next to the walking paths. A treed front driveway welcomes you home, and a stained-glass pane over the door adds an inviting flair to the covered front porch. Inside, a large entryway with big closets is perfect for greeting guests and organizing outerwear. Natural light flows into the stairwell as you head to the main floor, where a dining area sets a chic tone with a brick feature wall. The living room is the perfect place to curl up and unwind, with a wood burning fireplace and exposed beams giving a cozy vibe. Sliding glass doors lead to the front balcony, where you can enjoy the sunsets that Calgary is known for. Engineered hardwood floors are a chic upgrade and the home has been freshly repainted. Original design in the kitchen is cute and functional, or use it as a starting point for your dream renovation. The breakfast nook includes another big closet that makes a great pantry with built-in shelving. Sliding glass doors step out to a sunny southeast facing deck that your plants will love. A powder room completes the storey. As you head upstairs, a nook on the landing would make a lovely library or home office, and there is another at the top of the stairs, so you have options for all the lifestyle spaces you can think of. The primary bedroom is expansive and peaceful, with dual closets and a beautifully remodeled ensuite, where a granite topped vanity and a tiled shower with rainfall and detachable showerheads. There are two more generous bedrooms on this level, and all of them have been updated with gorgeous hardwood. The main bathroom has a great layout and is ready for your remodel ideas. The garage has extra built-in storage, and it has its own entrance and a closet on the lower level. You will also find the laundry area here. A huge utility room has built-in shelving and extra storage for your seasonal items, and a newer hot water tank is an added perk. Outside, the fenced back deck is wonderfully private. Mature trees add shade, so you could easily spend most of the day here, or step down onto the lawn, where the pathway is right there. If you love entertaining, friends and family will appreciate proximity to visitor parking. In seconds, you can be along the Bow River, enjoying the parks and pathways. Cyclists will appreciate the easy commute to downtown, and the central location makes it a quick drive by car, too. Plus, the University of Calgary, Foothills Hospital, and the Alberta Children’s Hospital are all within minutes. Local restaurants in walking distance include Nove Nine Diner, the Lazy Loaf and Kettle, and LICS Ice Cream, or head into Kensington just down the road to enjoy one of the city’s hottest restaurant scenes. Of course, if the mountains call, this location is ideal. You can be on Highway 1 in seconds, headed west for alpine adventures. See this one today!
| COMMUNITY | Point McKay |
| PROPERTY TYPE | Row/Townhouse |
| BUILDING TYPE | Five Plus |
| STYLE | 4 Level Split |
| YEAR BUILT | 1978 |
| SQUARE FOOTAGE | 1,577 |
| BEDROOMS | 3 |
| BATHROOMS | 3.00 |
| BASEMENT | Partial, Partially Finished |
| AMENITIES | |
| APPLIANCES | Dishwasher, Dryer, Electric Stove, Range Hood, Refrigerator, Washer, Window Coverings |
| COOLING | None |
| FIREPLACE | Brick Facing, Gas Log, Wood Burning |
| FLOORING | Carpet, Hardwood, Laminate |
| HEATING | Forced Air, Natural Gas |
| LAUNDRY | In Basement |
| LOT FEATURES | Backs on to Park/Green Space, Many Trees |
| PARKING | Single Garage Attached |
| RESTRICTIONS | Pet Restrictions or Board approval Required, Pets Allowed |
| ROOF | Rubber |
| TITLE | Fee Simple |
| BROKER | Real Broker |
| ROOMS | DIMENSIONS (m) | LEVEL |
|---|---|---|
| Laundry | 5`7" x 2`10" | Basement |
| Living Room | 16`1" x 11`11" | Main |
| Kitchen | 9`2" x 9`1" | Main |
| Dining Room | 13`2" x 9`8" | Main |
| 2pc Bathroom | Main | |
| 3pc Bathroom | Upper | |
| 4pc Ensuite bath | Upper | |
| Bedroom - Primary | 15`3" x 11`11" | Upper |
| Bedroom | 10`1" x 9`5" | Upper |
| Bedroom | 13`1" x 8`8" | Upper |

