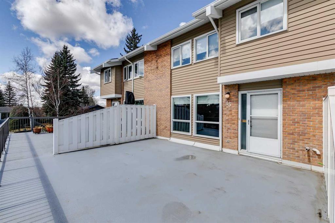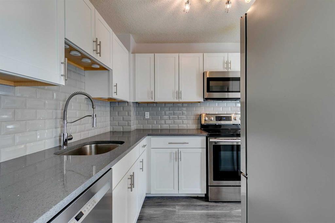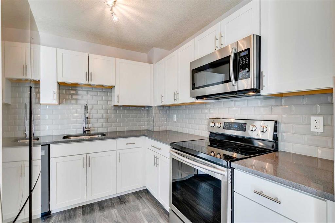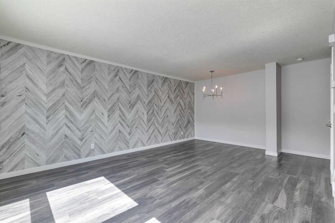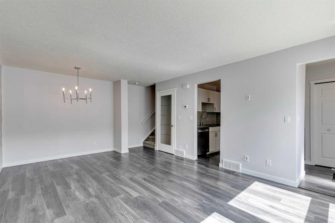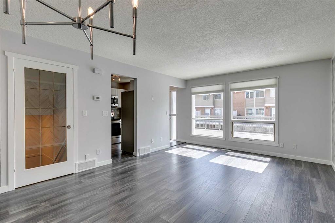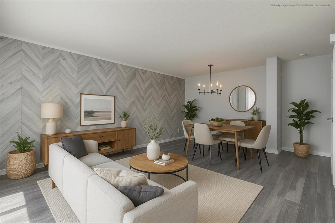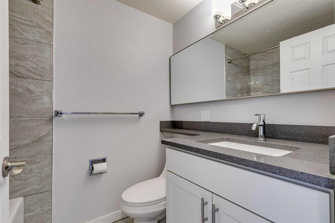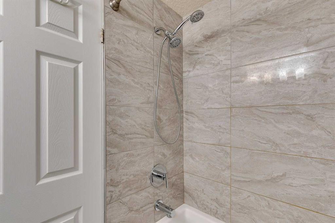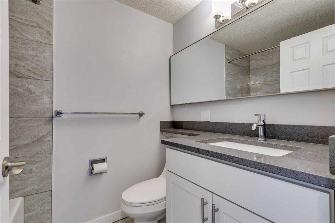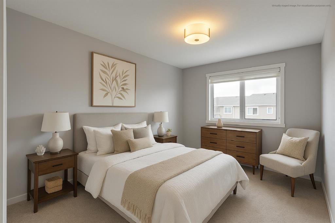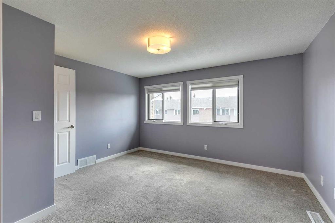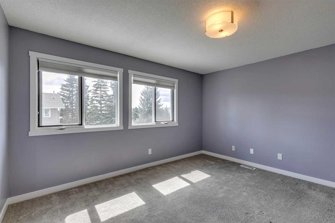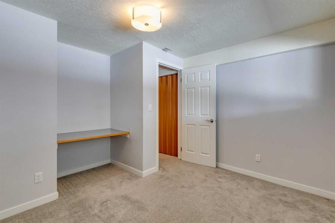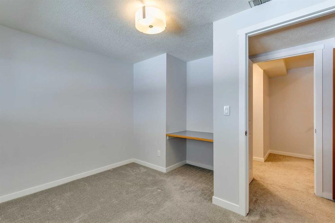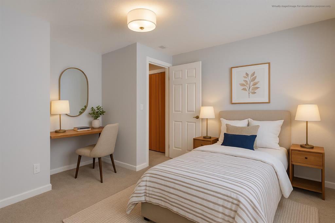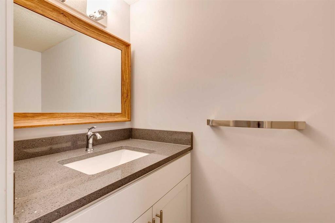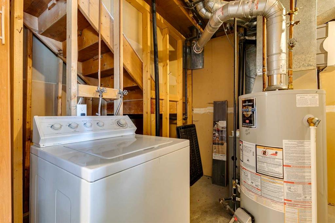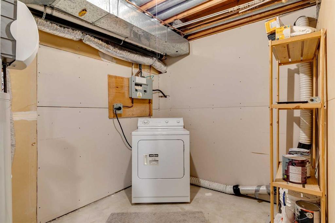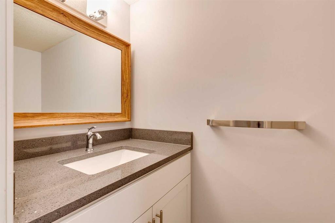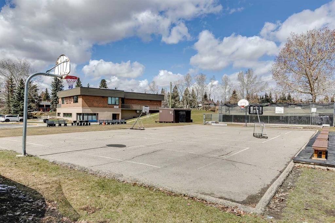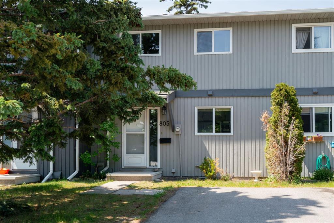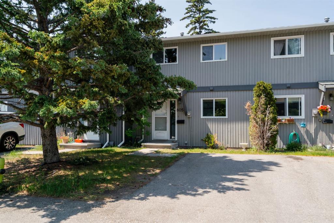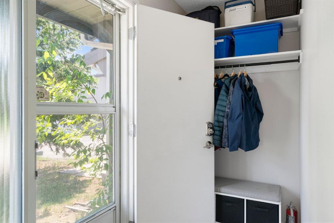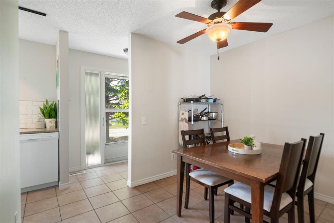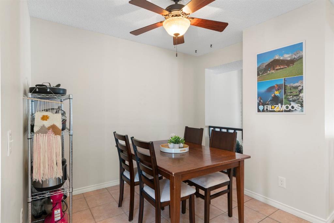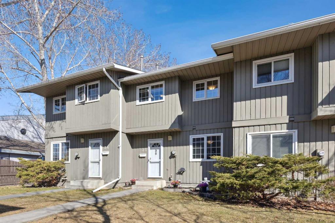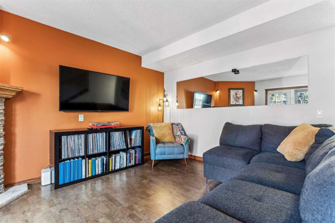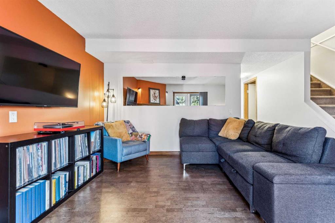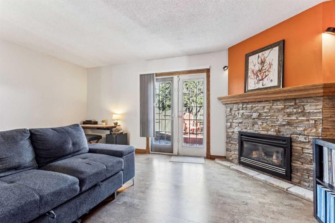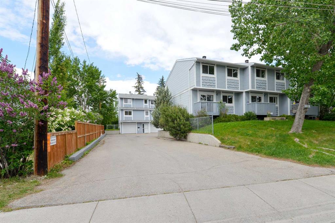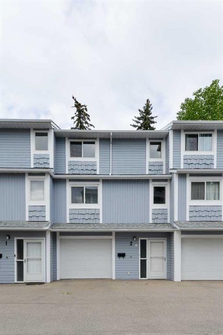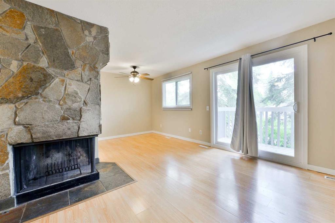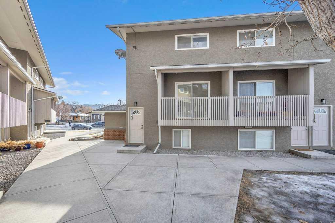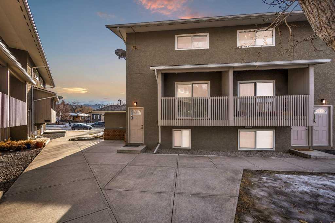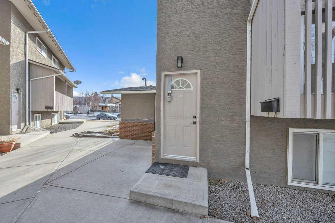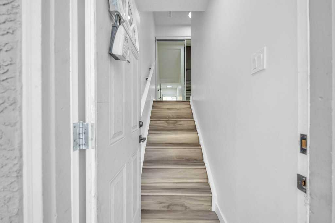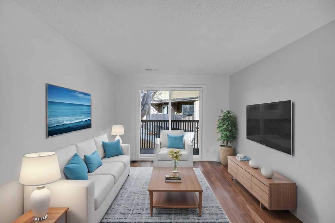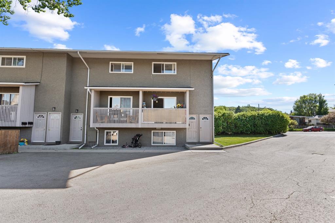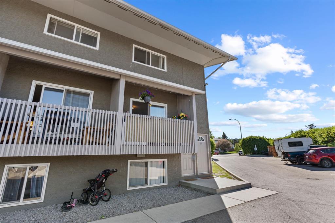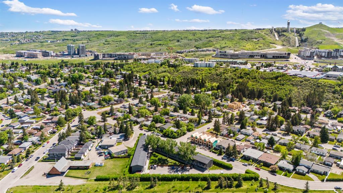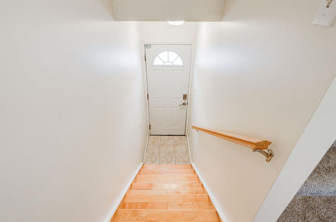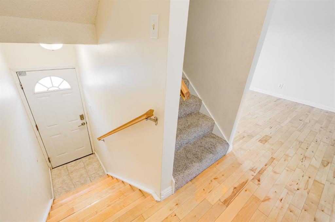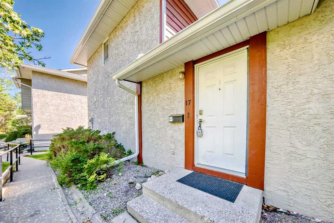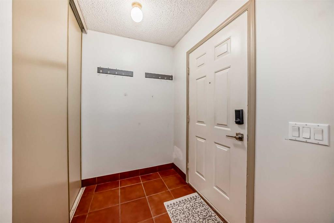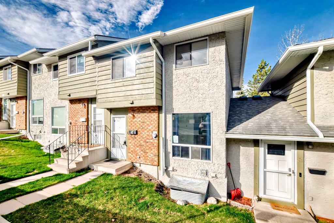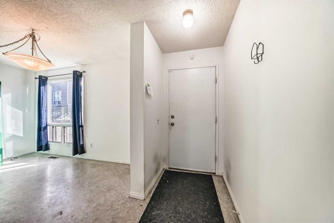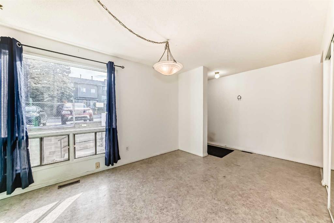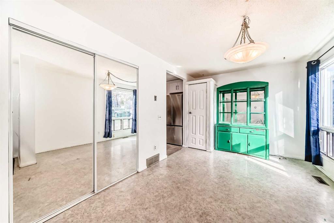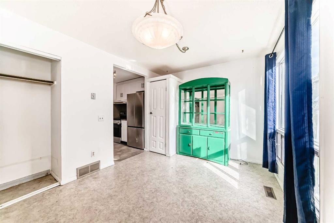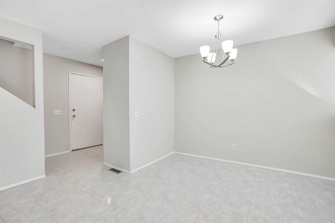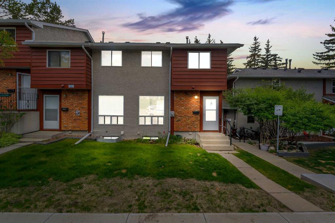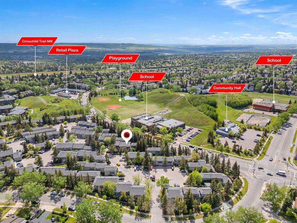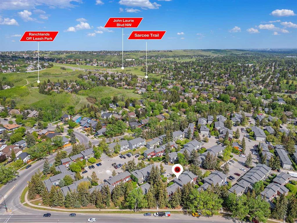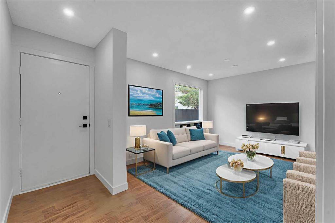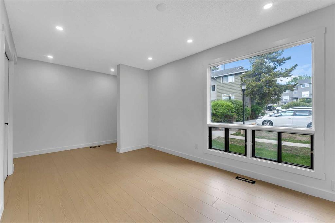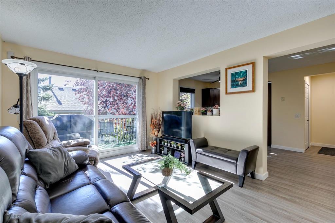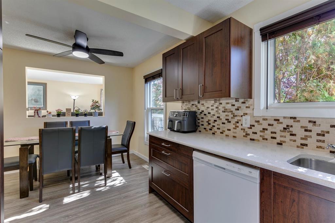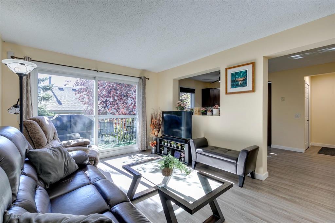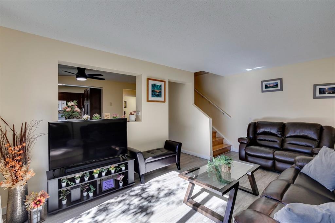15, 116 Silver Crest Drive NW
Calgary T3B 4N9
MLS® Number: A2213319
$ 385,000
2
BEDROOMS
1 + 1
BATHROOMS
1976
YEAR BUILT
Welcome to your newly renovated 2 bedroom+bonus room home in the highly sought-after community of Silver Springs! With nearly 1300sqft of beautifully updated living space, this property is a standout opportunity for first-time buyers, growing families or investors looking or long-term value. Step inside and fall in love with the BRIGHT, OPEN LAYOUT featuring MODERN FINISHES, LARGE SUN-FILLED WINDOWS, and a SLEEK KITCHEN. The versatile bonus room offers endless potential-use as a third bedroom, office, playroom or home gym! Fire up the grill and enjoy evenings on your SPACIOUS SOUTH-FACING DECK! All of this, just steps away from Bowmont Park, scenic walking trails, transit and expansive green spaces. Homes like this don't come around often-make it yours today!
| COMMUNITY | Silver Springs |
| PROPERTY TYPE | Row/Townhouse |
| BUILDING TYPE | Other |
| STYLE | 3 Storey |
| YEAR BUILT | 1976 |
| SQUARE FOOTAGE | 1,292 |
| BEDROOMS | 2 |
| BATHROOMS | 2.00 |
| BASEMENT | Finished, Partial, Walk-Out To Grade |
| AMENITIES | |
| APPLIANCES | Dishwasher, Electric Stove, Microwave Hood Fan, Washer/Dryer, Window Coverings |
| COOLING | None |
| FIREPLACE | N/A |
| FLOORING | Carpet, Laminate, Tile |
| HEATING | Forced Air, Natural Gas |
| LAUNDRY | In Unit |
| LOT FEATURES | Landscaped |
| PARKING | Assigned, Carport |
| RESTRICTIONS | Board Approval |
| ROOF | Asphalt Shingle |
| TITLE | Fee Simple |
| BROKER | Royal LePage Solutions |
| ROOMS | DIMENSIONS (m) | LEVEL |
|---|---|---|
| Furnace/Utility Room | 8`0" x 12`7" | Lower |
| Bonus Room | 11`4" x 9`3" | Lower |
| 2pc Bathroom | 7`2" x 3`2" | Lower |
| Balcony | 21`6" x 19`6" | Second |
| Kitchen | 8`0" x 9`0" | Second |
| Dining Room | 9`0" x 9`0" | Second |
| Living Room | 12`9" x 10`4" | Second |
| Bedroom - Primary | 12`10" x 11`8" | Third |
| Bedroom | 8`0" x 12`4" | Third |
| 4pc Bathroom | 7`2" x 5`0" | Third |

