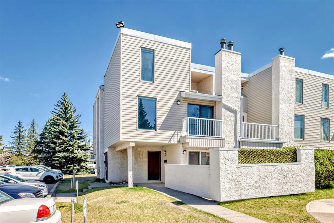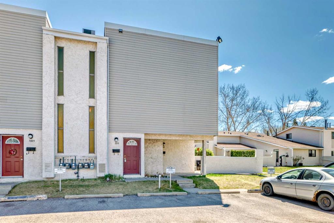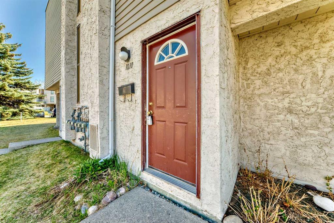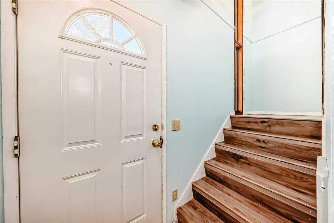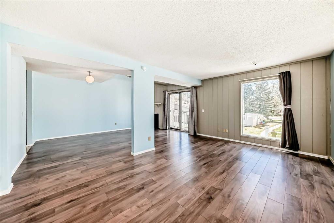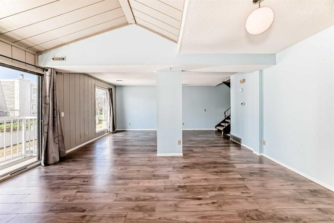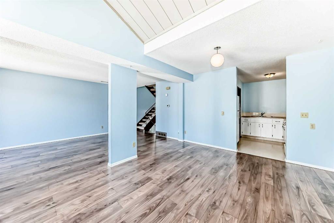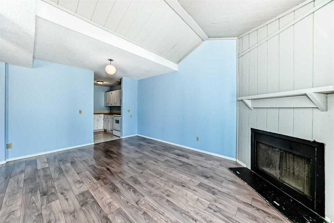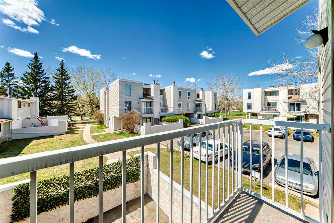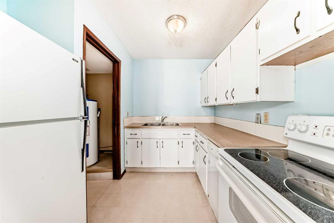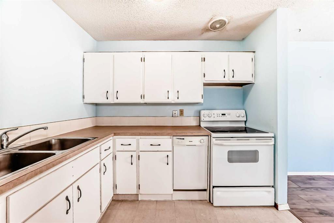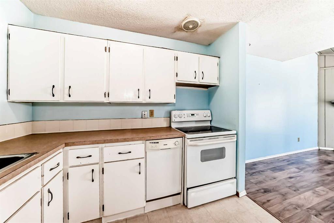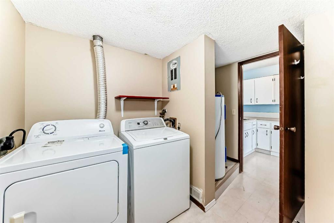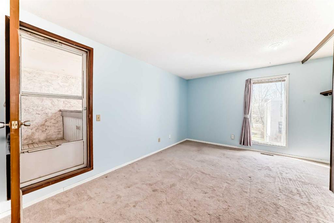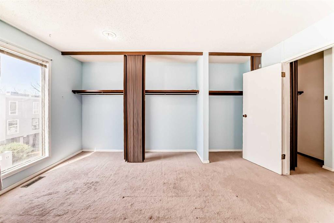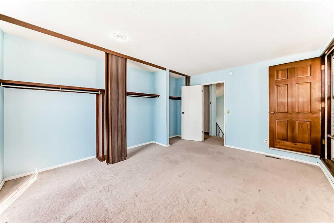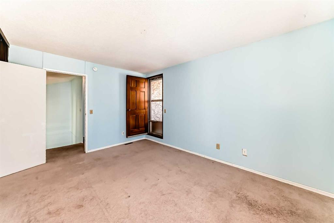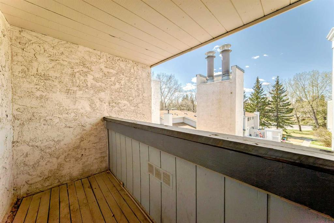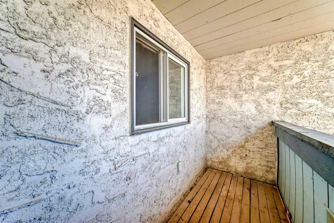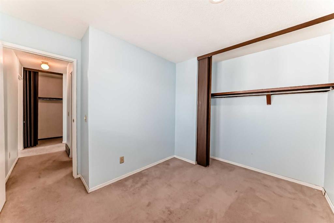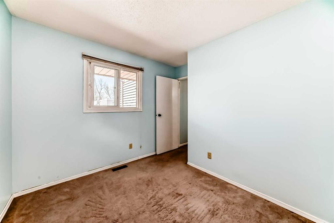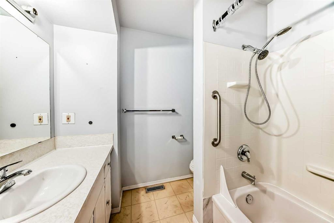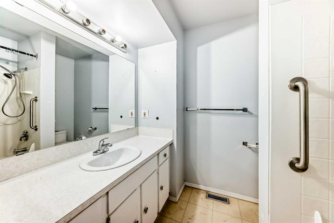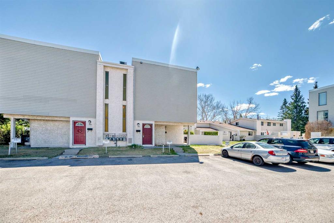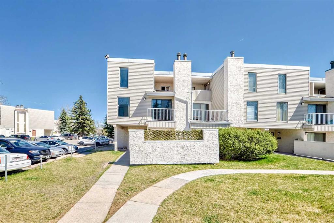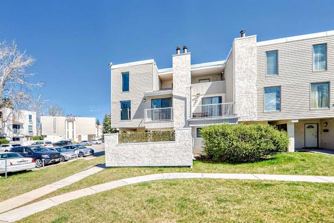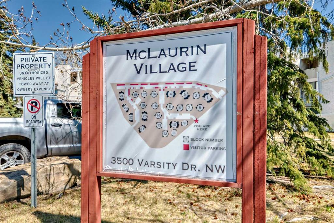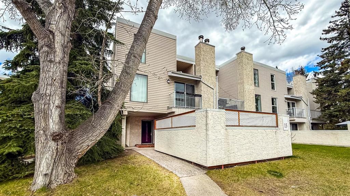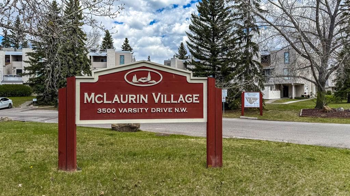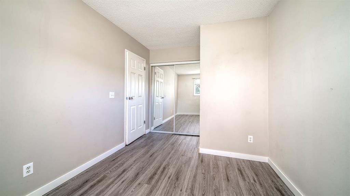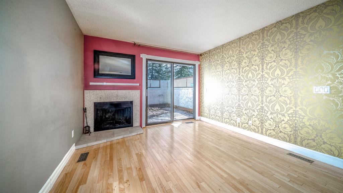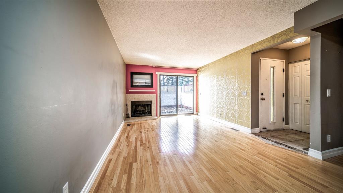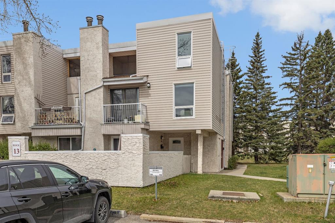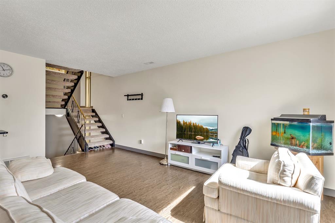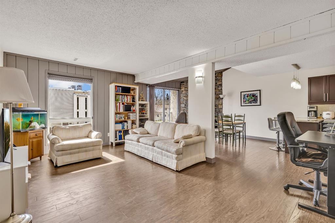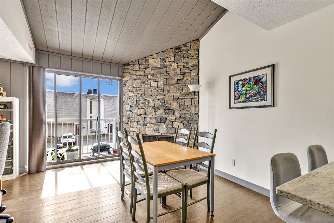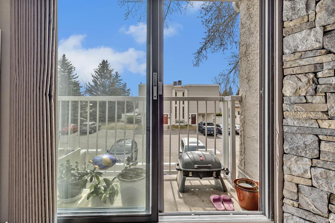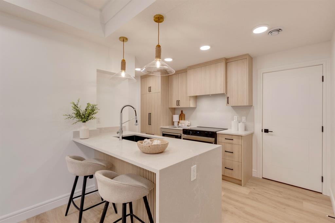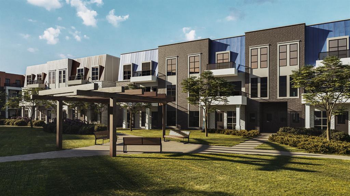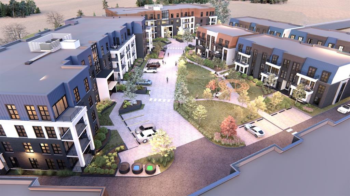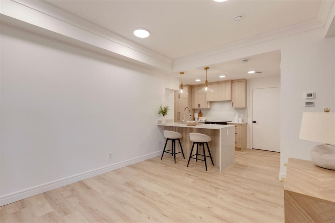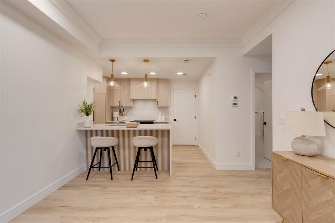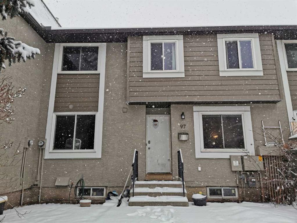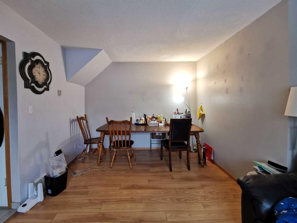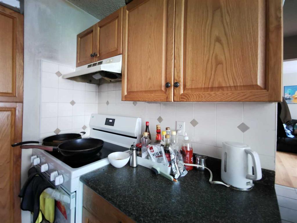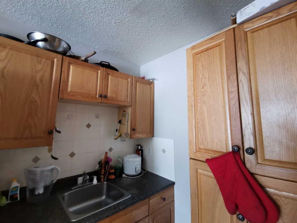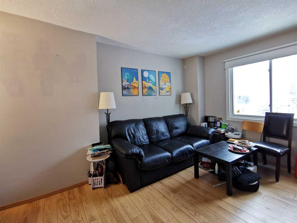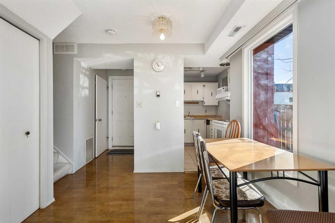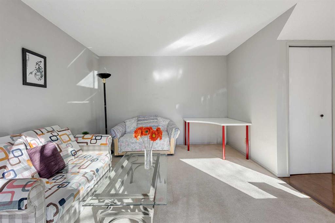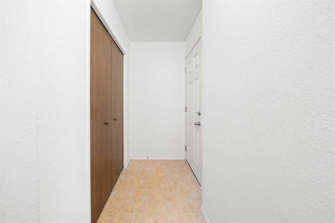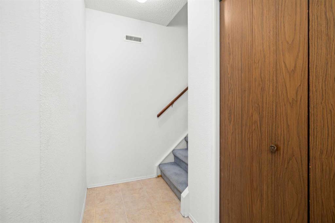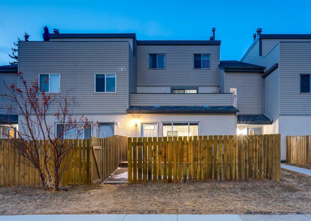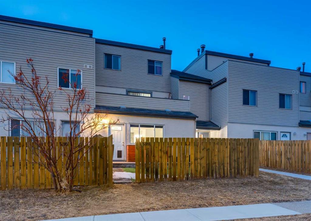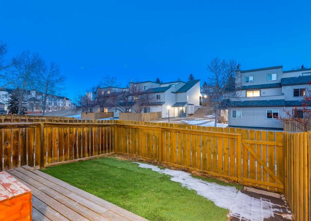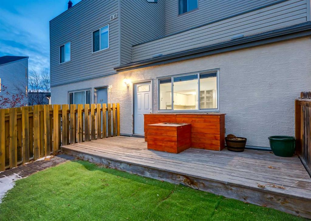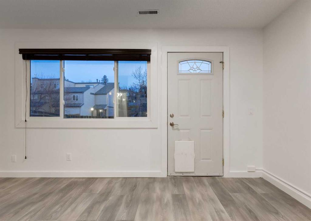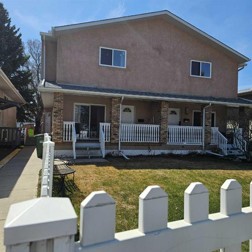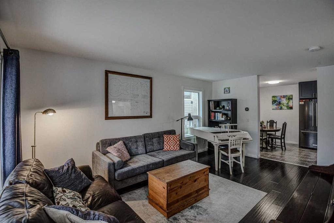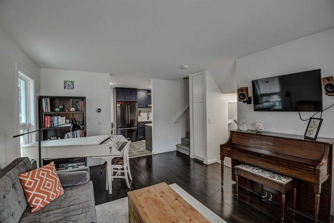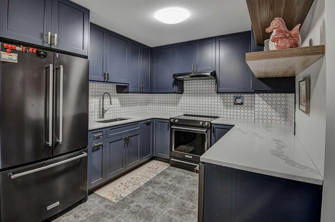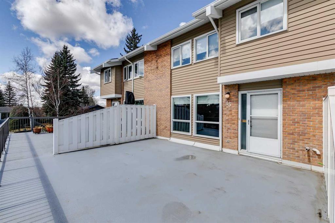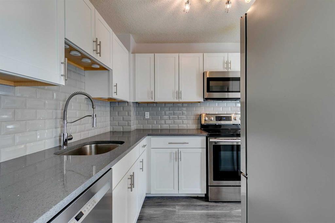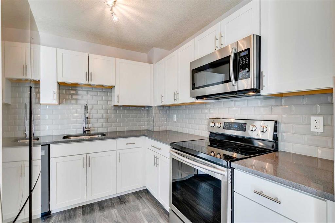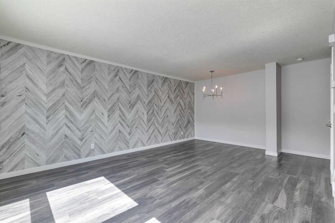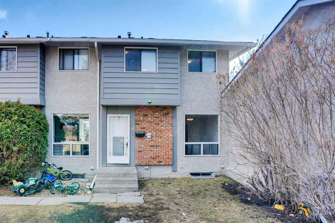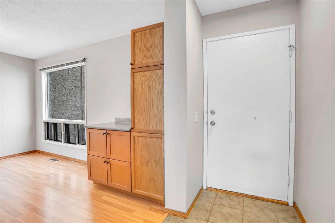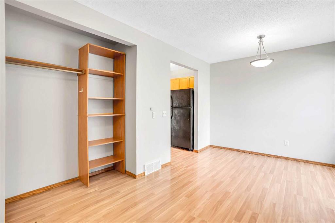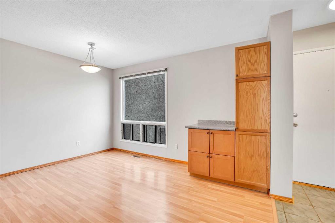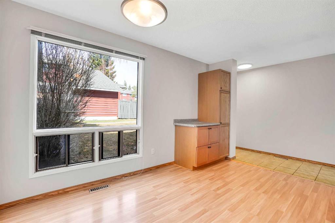1010, 3500 varsity Drive NW
Calgary T2L 1Y3
MLS® Number: A2218555
$ 352,000
2
BEDROOMS
1 + 0
BATHROOMS
1,137
SQUARE FEET
1976
YEAR BUILT
Welcome to this south facing bright and spacious home, ideally located within a short distance to Brentwood LRT station, U of C and Brentwood village Mall.This updated 2 bedroom 2 storey townhouse in desirable McLaurin Village is filled with exceptional features. Laminate flooring in the open concept living room/dining areas with vaulted ceilings, two large windows supply lots of natural light. The laundry / storage room directly off the kitchen, lots of room to meet your daily laundry needs. Upstairs includes an oversized master bedroom with loads of closet space and a door to the private screened in balcony. Upstairs is completed with a second bedroom, 4 piece bathroom and more storage space. roof furnace&AC was installed in 2018. call today for your pricate viewing now.
| COMMUNITY | Varsity |
| PROPERTY TYPE | Row/Townhouse |
| BUILDING TYPE | Five Plus |
| STYLE | 3 Storey |
| YEAR BUILT | 1976 |
| SQUARE FOOTAGE | 1,137 |
| BEDROOMS | 2 |
| BATHROOMS | 1.00 |
| BASEMENT | None |
| AMENITIES | |
| APPLIANCES | Dishwasher, Electric Stove, Refrigerator |
| COOLING | Central Air, Sep. HVAC Units |
| FIREPLACE | Wood Burning |
| FLOORING | Carpet, Laminate, Vinyl |
| HEATING | High Efficiency, Fireplace(s) |
| LAUNDRY | In Unit |
| LOT FEATURES | Cul-De-Sac, Lawn |
| PARKING | Stall |
| RESTRICTIONS | Board Approval |
| ROOF | Asphalt Shingle |
| TITLE | Fee Simple |
| BROKER | Homecare Realty Ltd. |
| ROOMS | DIMENSIONS (m) | LEVEL |
|---|---|---|
| Entrance | 3`6" x 6`9" | Lower |
| Living Room | 17`3" x 11`2" | Main |
| Dining Room | 17`3" x 11`9" | Main |
| Balcony | 2`5" x 7`7" | Main |
| Kitchen | 8`8" x 6`5" | Main |
| Laundry | 8`7" x 9`6" | Main |
| Bedroom - Primary | 14`6" x 12`8" | Upper |
| Balcony | 3`9" x 10`11" | Upper |
| 4pc Bathroom | 8`0" x 7`5" | Upper |
| Bedroom | 11`5" x 8`4" | Upper |

