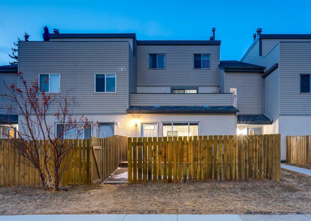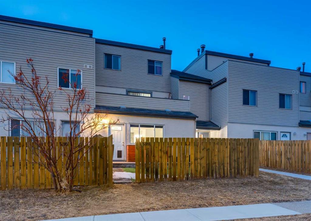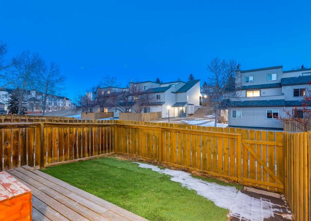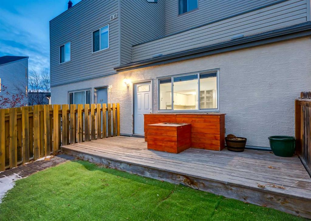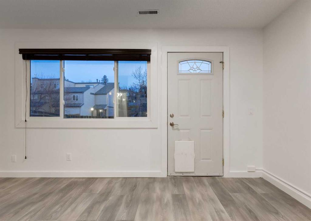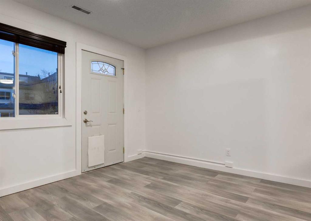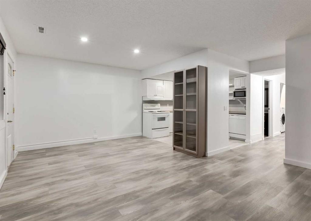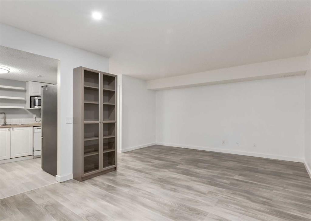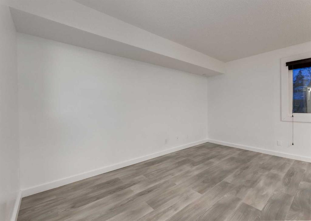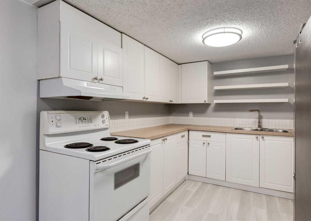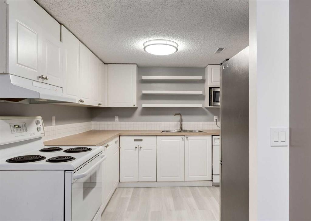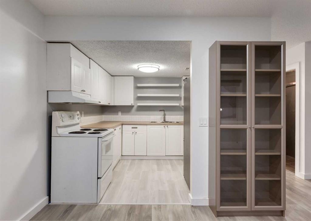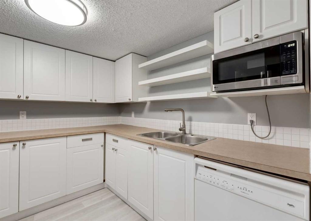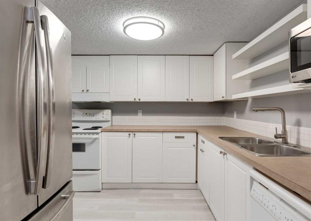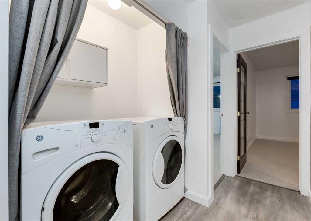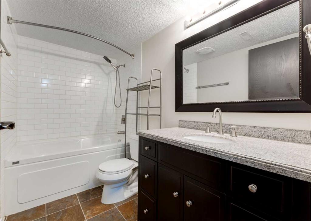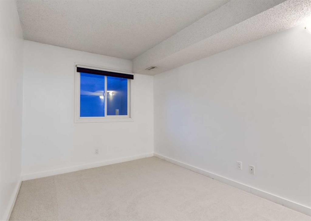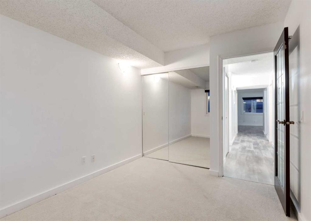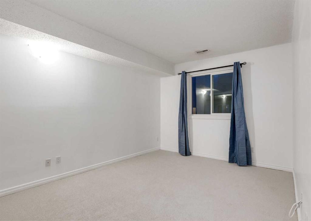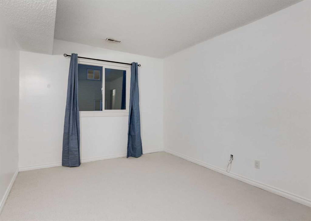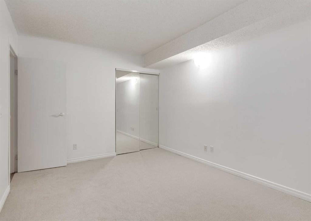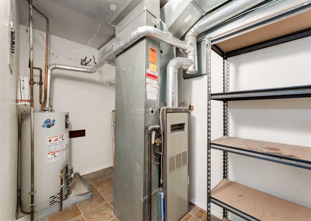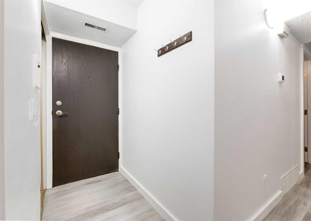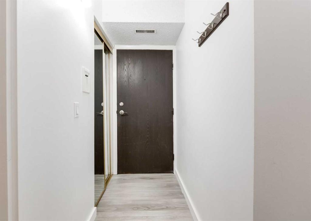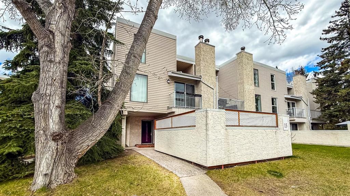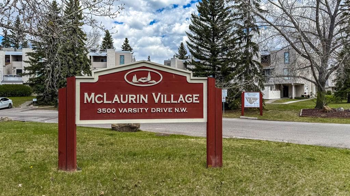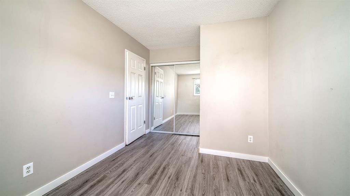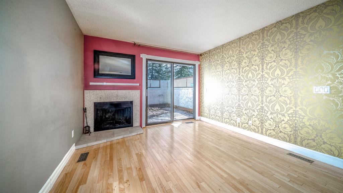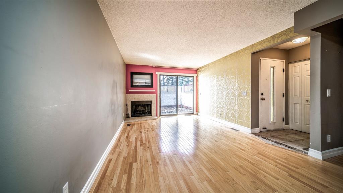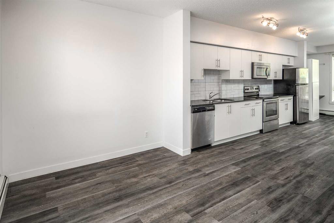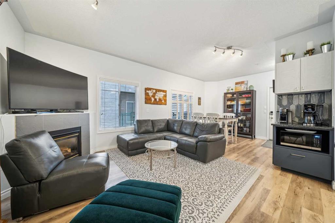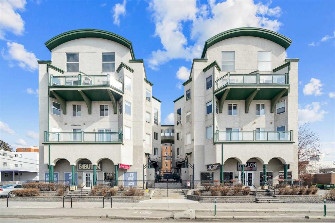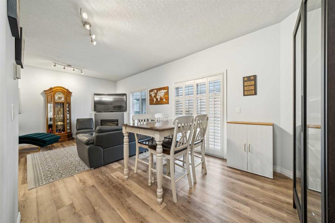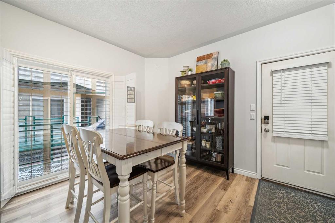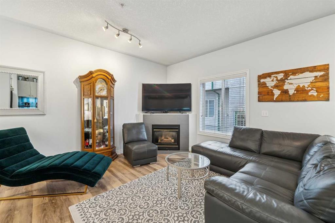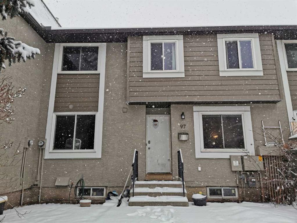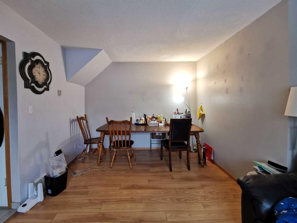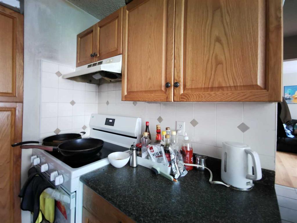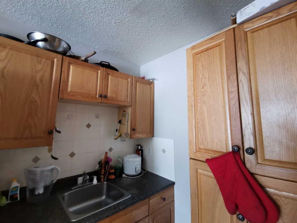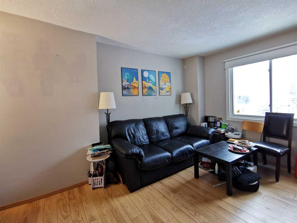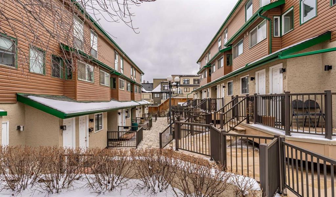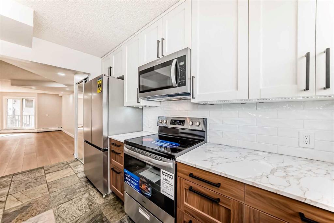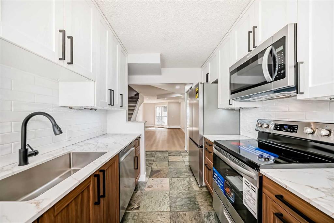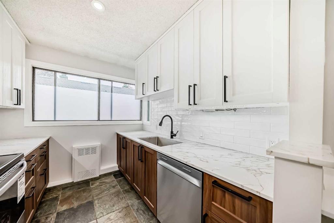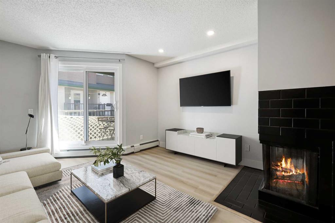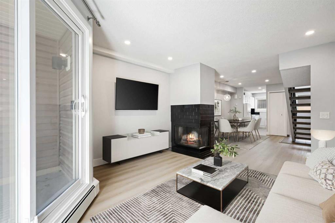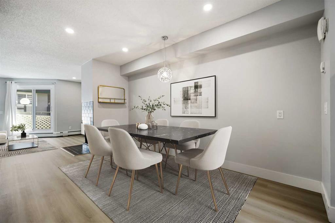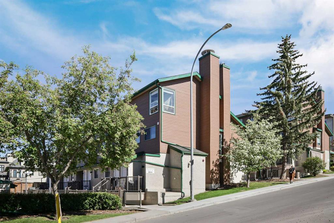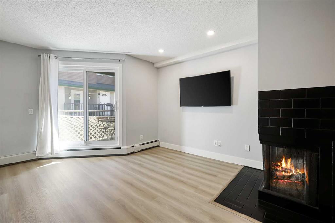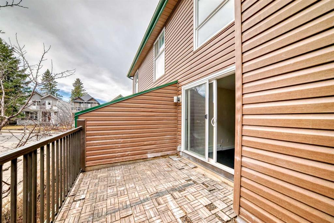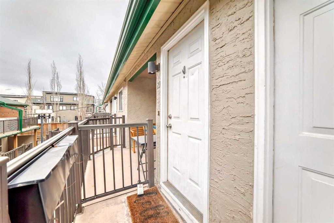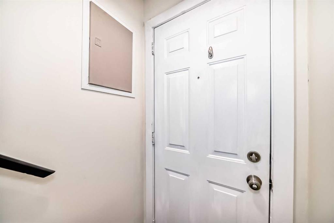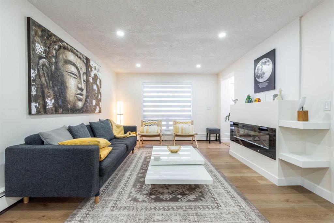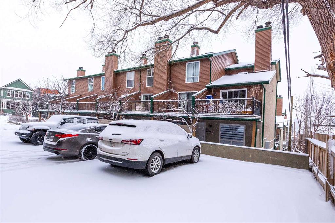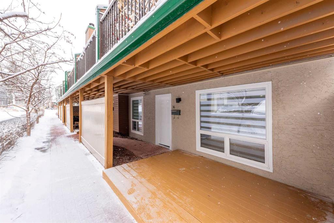509, 1540 29 Street NW
Calgary T2N4M1
MLS® Number: A2199959
$ 335,000
2
BEDROOMS
1 + 0
BATHROOMS
1978
YEAR BUILT
Welcome to your two bedroom, one bathroom townhouse in St. Andrews Heights. Located very close to the Foothills Hospital, this townhouse also offers convenient access to McMahon Stadium, Market Mall, and the University of Calgary, all while providing comforts of home. The 910 sq feet of space has just been painted, and the carpets, floors and baseboards are all new. In addition to a large, private fenced maintenance free yard, there is also one assigned covered parking stall. This unit is found further from 29 street making it a quieter unit then others in the complex. In unit washer and dryer, and a large open kitchen with ample cabinets and storage all make it easy to call this space home or even a great investment property.
| COMMUNITY | St Andrews Heights |
| PROPERTY TYPE | Row/Townhouse |
| BUILDING TYPE | Other |
| STYLE | Bungalow |
| YEAR BUILT | 1978 |
| SQUARE FOOTAGE | 910 |
| BEDROOMS | 2 |
| BATHROOMS | 1.00 |
| BASEMENT | None |
| AMENITIES | |
| APPLIANCES | Dishwasher, Dryer, Electric Stove, Refrigerator, Washer, Window Coverings |
| COOLING | None |
| FIREPLACE | N/A |
| FLOORING | Carpet, Vinyl Plank |
| HEATING | Forced Air |
| LAUNDRY | In Unit |
| LOT FEATURES | Back Yard, Low Maintenance Landscape |
| PARKING | Covered, Stall |
| RESTRICTIONS | None Known |
| ROOF | Asphalt Shingle |
| TITLE | Fee Simple |
| BROKER | Real Estate Professionals Inc. |
| ROOMS | DIMENSIONS (m) | LEVEL |
|---|---|---|
| Living Room | 19`2" x 11`7" | Main |
| Kitchen | 9`3" x 9`1" | Main |
| Dining Room | 9`8" x 6`0" | Main |
| Furnace/Utility Room | 10`5" x 5`5" | Main |
| Bedroom - Primary | 15`0" x 9`11" | Main |
| Walk-In Closet | 5`10" x 5`2" | Main |
| Bedroom | 12`7" x 8`10" | Main |
| Foyer | 5`9" x 3`4" | Main |
| Laundry | 5`3" x 3`10" | Main |
| 4pc Bathroom | 9`1" x 4`11" | Main |

