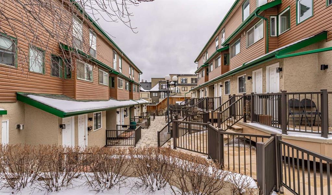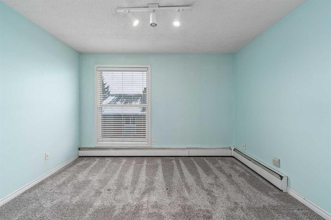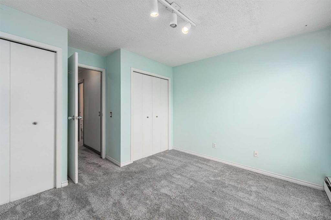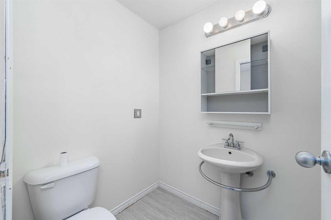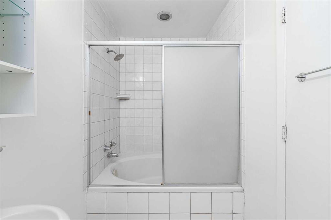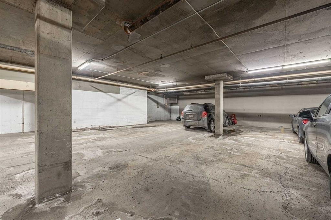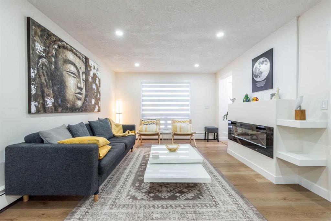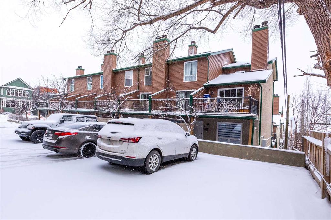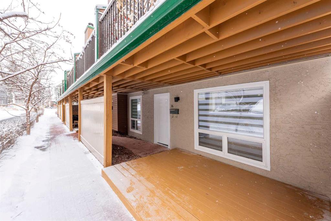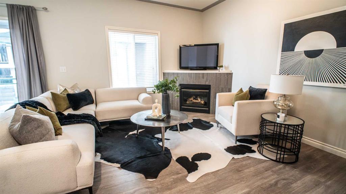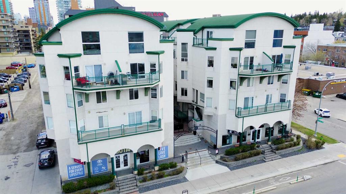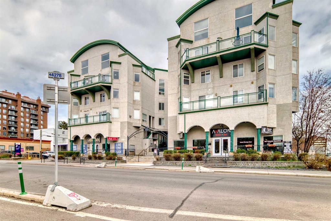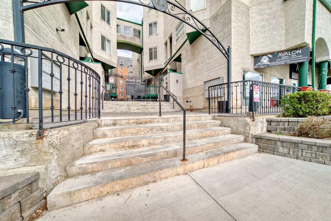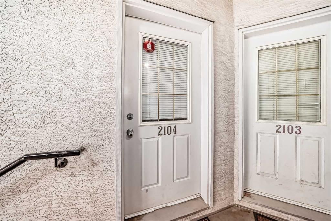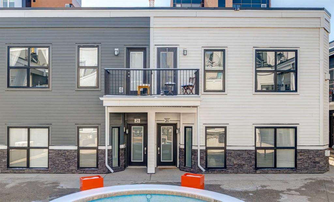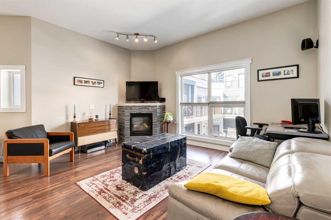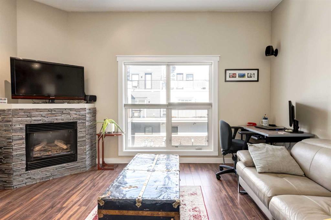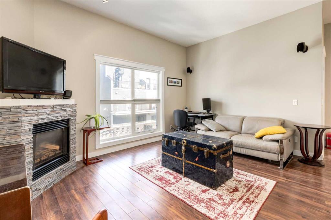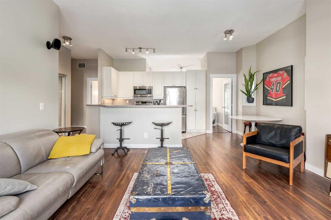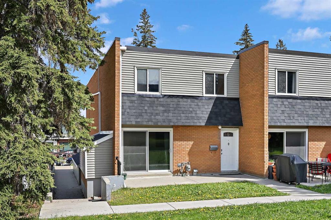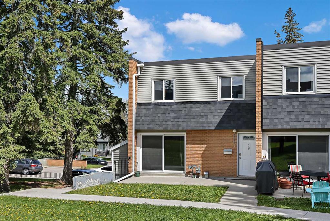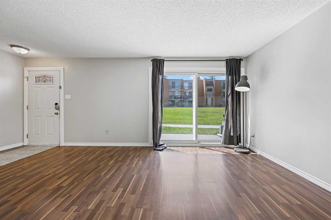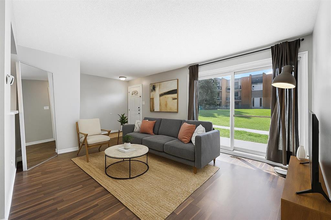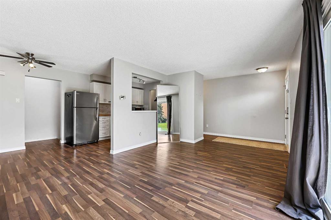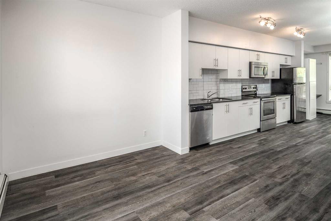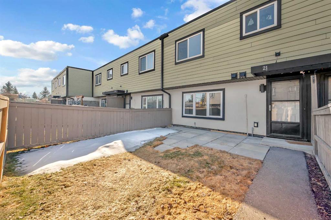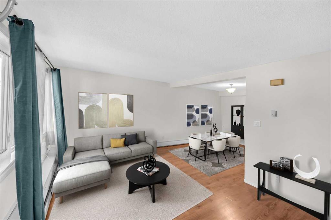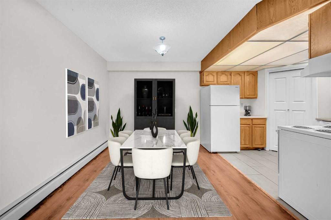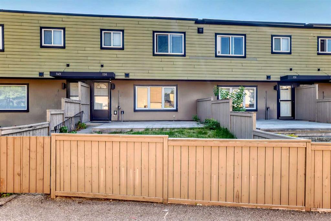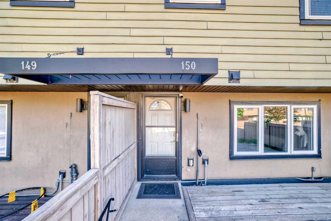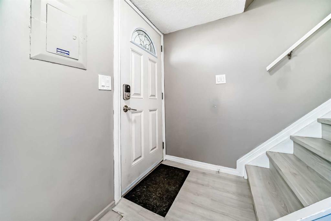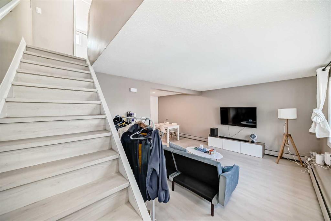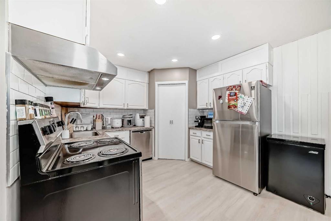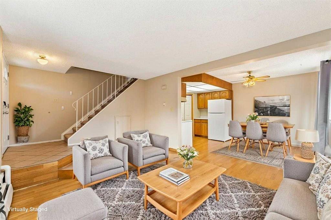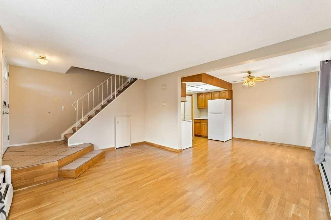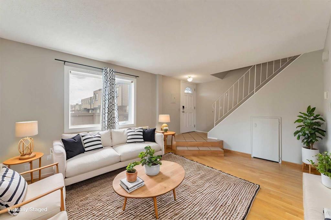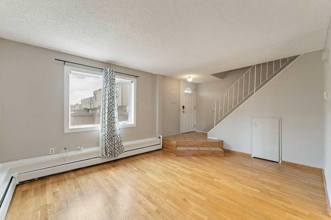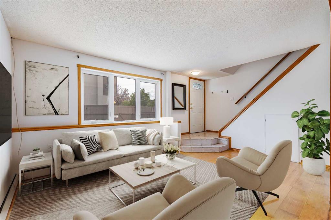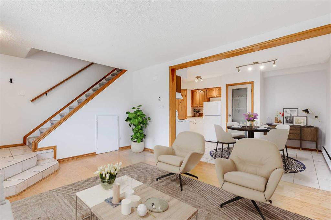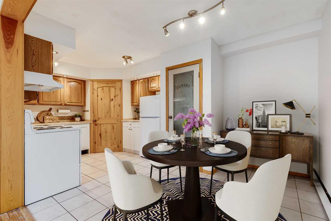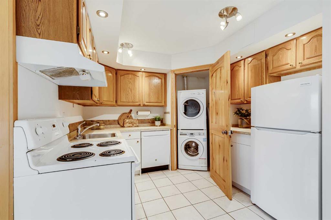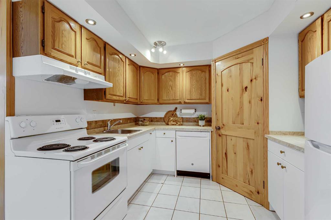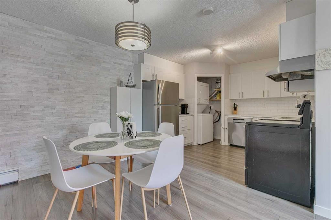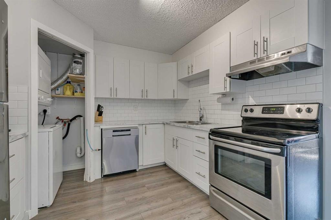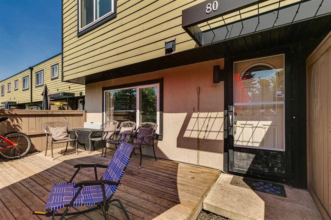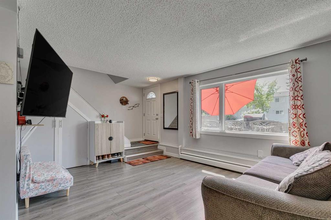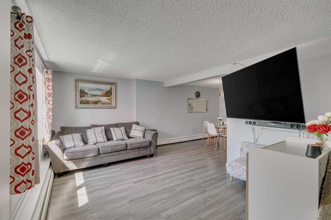16, 2400 15 Street SW
Calgary T2T 5S3
MLS® Number: A2208084
$ 290,000
2
BEDROOMS
1 + 0
BATHROOMS
973
SQUARE FEET
1980
YEAR BUILT
Welcome to this 2 bedroom townhouse in the sought after inner city community of Bankview! Perfectly situated just minutes from the energy of 17th Avenue and Marda Loop, this home offers a great lifestyle! Step inside and up to the main level you will find a great layout flow of the kitchen, dining space and living room. The living room features a cozy fireplace, and access to the balcony to take in some fresh air in warmer months. Upstairs, you’ll find two bedrooms and one full bathroom. Whether you need a comfortable second bedroom, a guest space, or a home office, this room offers flexibility to suit your lifestyle. No need to haul laundry up and down the stairs, this home features the added convenience of upper level laundry. This home comes complete with a tandem (2 spots) underground parking stall, keeping your vehicles safe, warm, and protected from the elements year round. Living in Bankview means you're close to some of Calgary’s best restaurants, cafes, boutique shops, and entertainment. Having quick access to downtown, makes this location hard to beat. If you’re looking for a 2 bedroom townhouse with underground parking in an unbeatable location, this is the one! Please see the video and 3D tour.
| COMMUNITY | Bankview |
| PROPERTY TYPE | Row/Townhouse |
| BUILDING TYPE | Five Plus |
| STYLE | Townhouse |
| YEAR BUILT | 1980 |
| SQUARE FOOTAGE | 973 |
| BEDROOMS | 2 |
| BATHROOMS | 1.00 |
| BASEMENT | None |
| AMENITIES | |
| APPLIANCES | Dishwasher, Dryer, Electric Stove, Range Hood, Refrigerator, Washer, Window Coverings |
| COOLING | None |
| FIREPLACE | Living Room, Wood Burning |
| FLOORING | Carpet, Laminate |
| HEATING | Baseboard |
| LAUNDRY | In Unit |
| LOT FEATURES | Level |
| PARKING | Heated Garage, Stall, Tandem, Underground |
| RESTRICTIONS | Pet Restrictions or Board approval Required, Utility Right Of Way |
| ROOF | Asphalt Shingle |
| TITLE | Fee Simple |
| BROKER | Real Broker |
| ROOMS | DIMENSIONS (m) | LEVEL |
|---|---|---|
| Foyer | 3`0" x 3`6" | Main |
| Kitchen | 11`1" x 7`9" | Second |
| Dining Room | 13`8" x 8`9" | Second |
| Living Room | 15`0" x 11`8" | Second |
| Laundry | 2`7" x 3`0" | Third |
| Bedroom - Primary | 12`0" x 11`8" | Third |
| Bedroom | 8`9" x 11`8" | Third |
| 4pc Bathroom | 10`1" x 4`11" | Third |


