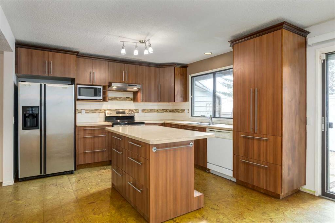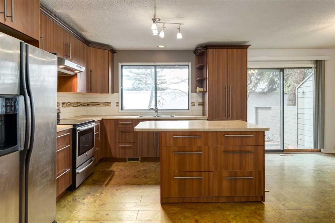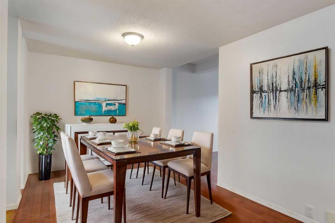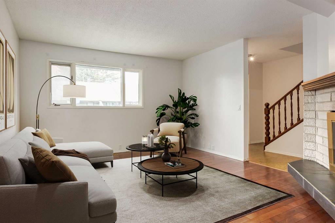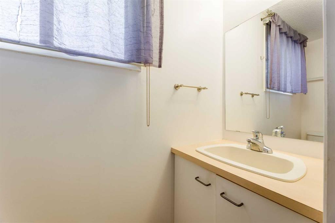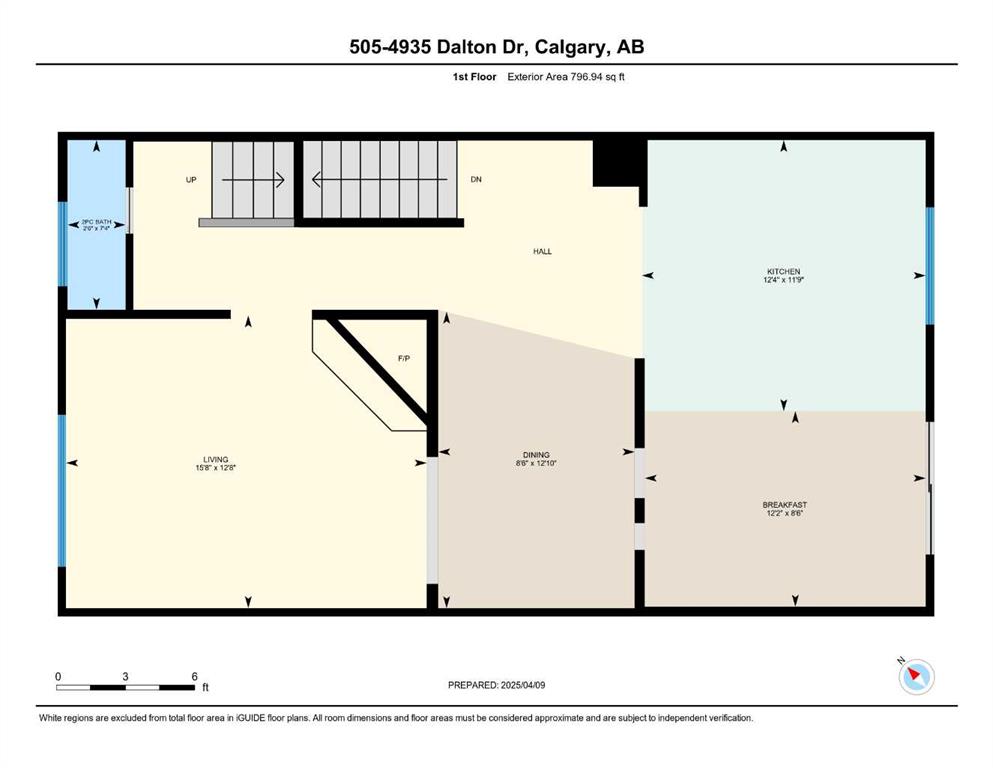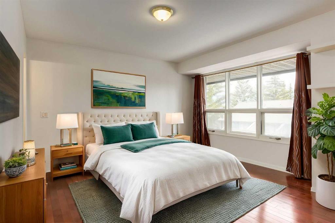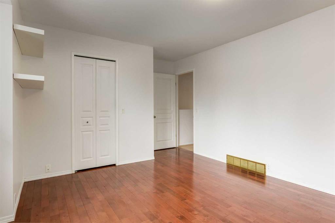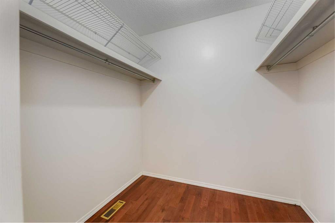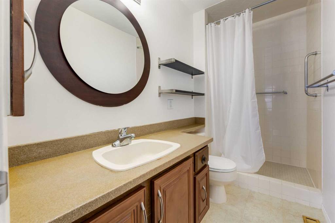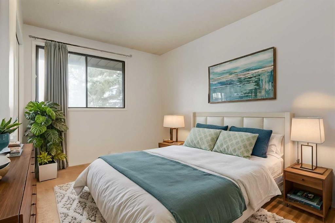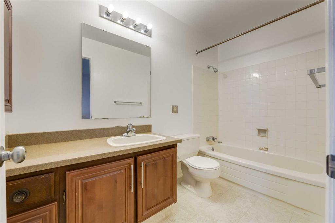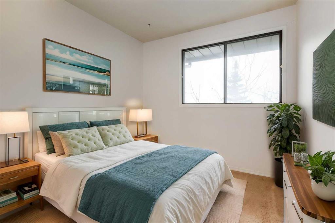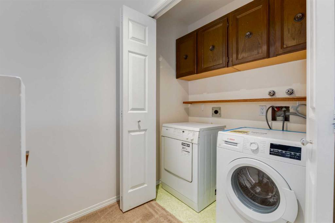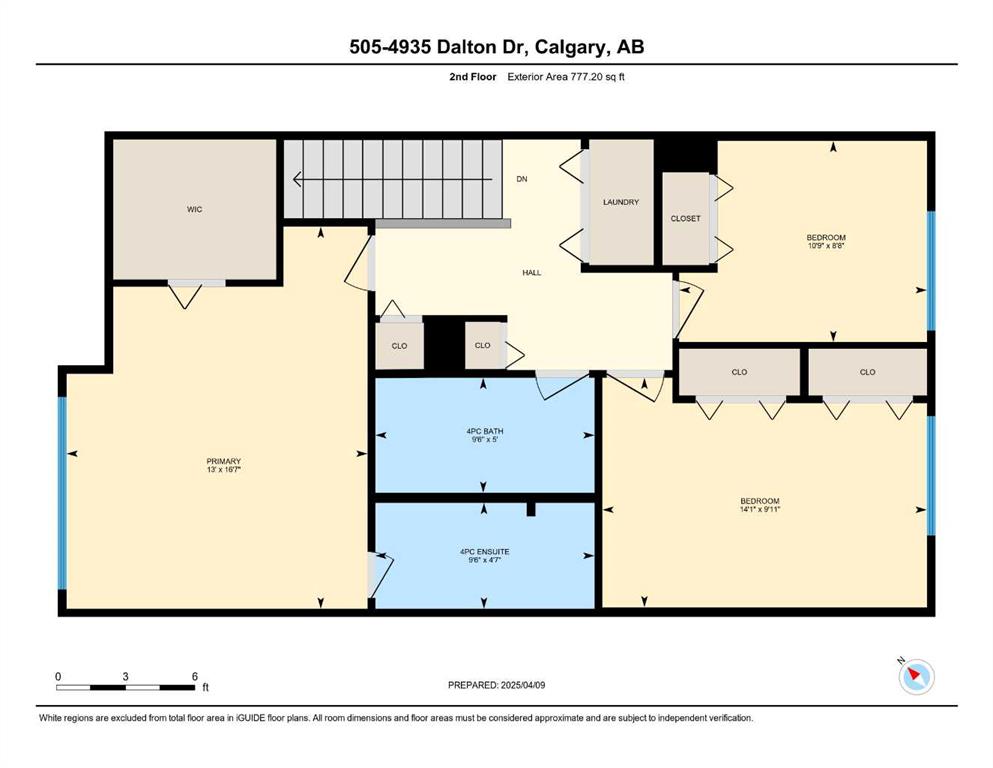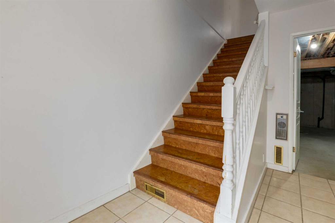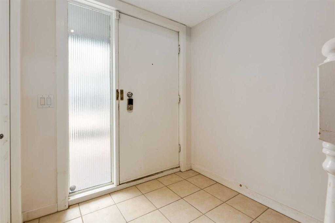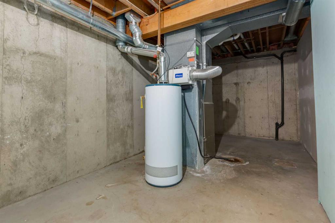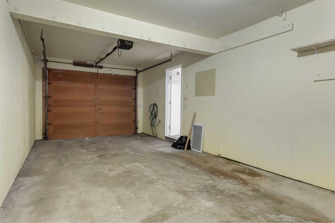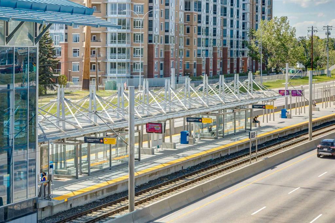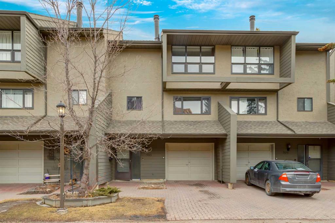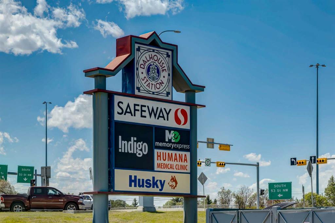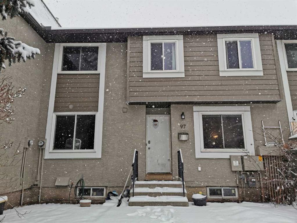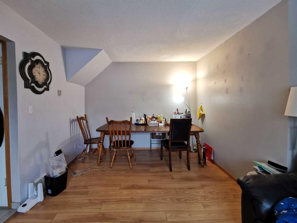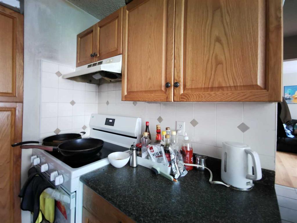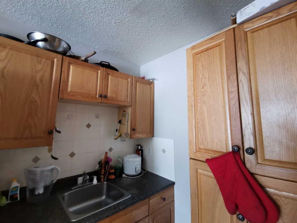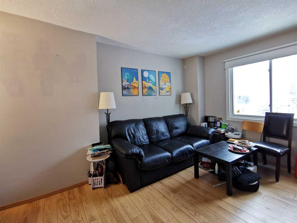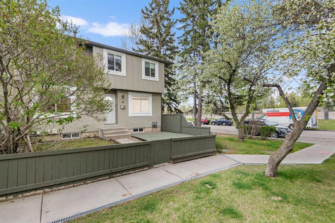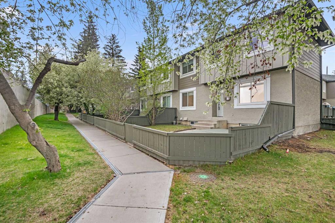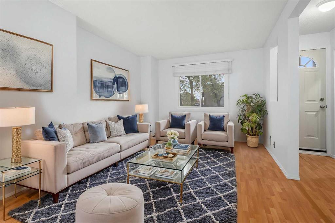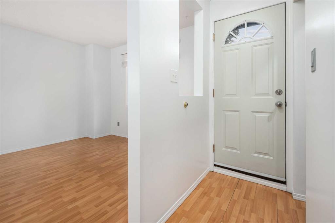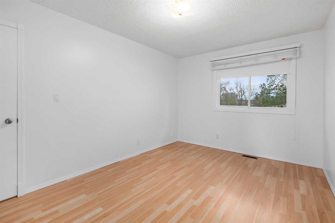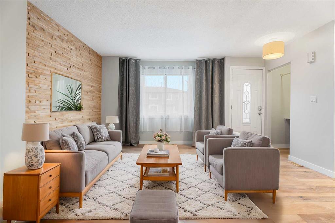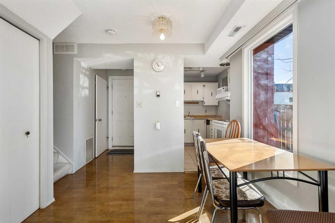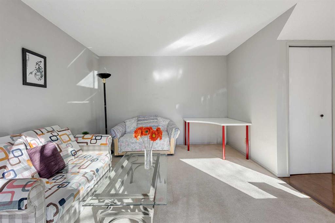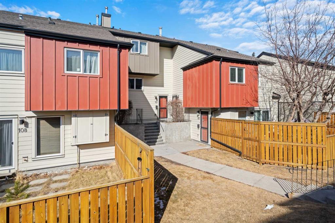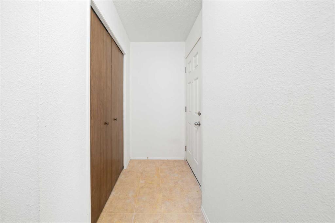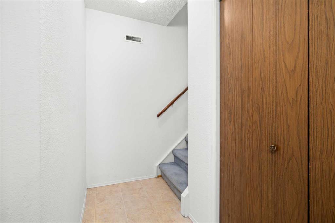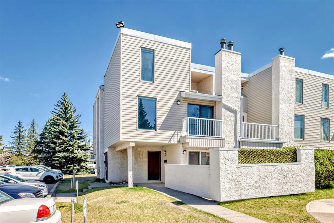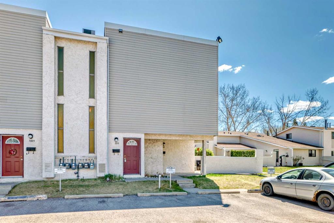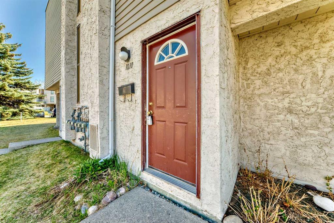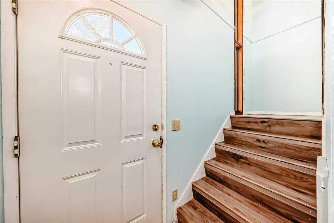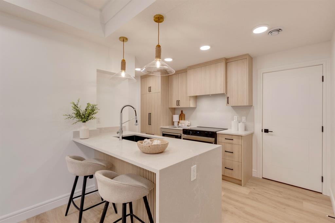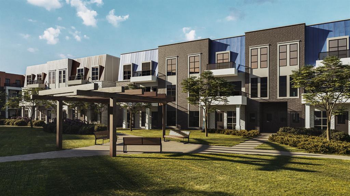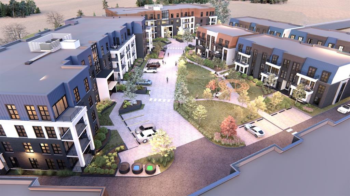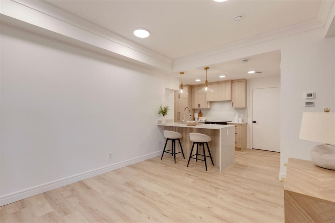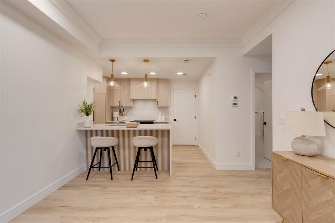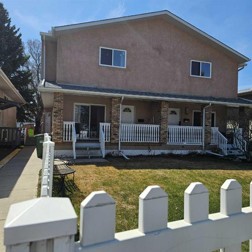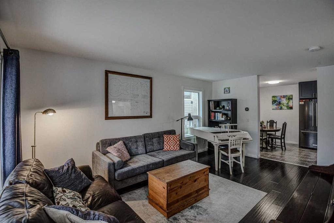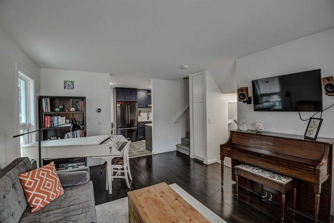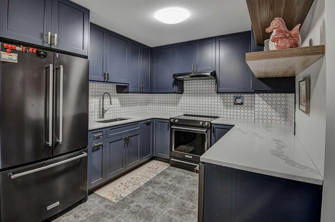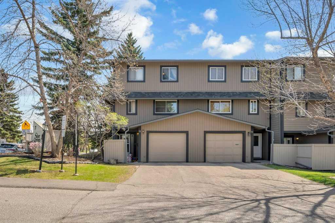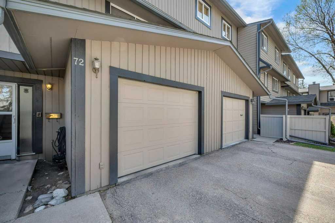505, 4935 Dalton Drive NW
Calgary T3A 2E5
MLS® Number: A2210345
$ 429,900
3
BEDROOMS
2 + 1
BATHROOMS
1,574
SQUARE FEET
1977
YEAR BUILT
Ideally located near the University of Calgary, Foothills Hospital, The Alberta Children’s Hospital, & The Cancer Center. Dalhousie has loads of shopping, restaurants, amenities, schools, an LRT Station and offers easy access to major causeways. This home is the perfect opportunity to put in the work updating or renovating and be rewarded with a home created by you to match your personal style. Great community, location, and floor plan. Tudor Mews is a well run complex with low condo fees. The expansive and bright eat in kitchen includes ample cupboard space, a pantry, and a movable island with pots and pan drawers. The patio, located off the eating area makes for convenient barbequing. The versatile dining room is a great space for family gatherings or as a flex space that meets your needs. The living room with wood-burning fireplace & gas log lighter is a comfortable space to relax. A two-piece bath completes this level. Upstairs is a huge primary bedroom with a large walk-in closet and a three-piece ensuite. The second and third bedrooms are also generously sized. Additionally, there is a four-piece bathroom and upstairs laundry. The entry level has a large foyer with interior access to your attached garage, and access to a large utility/storage area. At the end of the garage there is a secured storage room for all your extras. This property has an abundance of space!
| COMMUNITY | Dalhousie |
| PROPERTY TYPE | Row/Townhouse |
| BUILDING TYPE | Five Plus |
| STYLE | 2 Storey |
| YEAR BUILT | 1977 |
| SQUARE FOOTAGE | 1,574 |
| BEDROOMS | 3 |
| BATHROOMS | 3.00 |
| BASEMENT | Partial, Partially Finished, Walk-Out To Grade |
| AMENITIES | |
| APPLIANCES | Dishwasher, Dryer, Electric Oven, Microwave, Range Hood, Refrigerator, Washer |
| COOLING | None |
| FIREPLACE | Brick Facing, Living Room, Wood Burning |
| FLOORING | Carpet, Ceramic Tile, Cork, Hardwood |
| HEATING | Forced Air |
| LAUNDRY | Upper Level |
| LOT FEATURES | Back Yard, No Neighbours Behind |
| PARKING | Front Drive, Garage Door Opener, Garage Faces Front, Interlocking Driveway, Single Garage Attached |
| RESTRICTIONS | Board Approval, Pet Restrictions or Board approval Required |
| ROOF | Asphalt Shingle |
| TITLE | Fee Simple |
| BROKER | RE/MAX First |
| ROOMS | DIMENSIONS (m) | LEVEL |
|---|---|---|
| Furnace/Utility Room | 9`9" x 22`6" | Lower |
| Storage | 10`4" x 9`9" | Lower |
| Eat in Kitchen | 20`5" x 24`5" | Main |
| Dining Room | 12`10" x 8`6" | Main |
| Living Room | 12`8" x 15`8" | Main |
| 2pc Bathroom | 7`4" x 2`6" | Main |
| Bedroom - Primary | 16`7" x 13`0" | Second |
| 3pc Ensuite bath | 4`7" x 9`6" | Second |
| Bedroom | 8`8" x 10`9" | Second |
| Bedroom | 9`11" x 14`1" | Second |
| 4pc Bathroom | 5`0" x 9`6" | Second |


