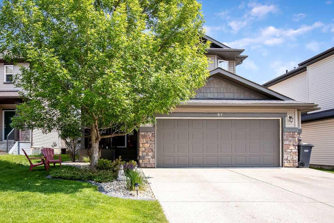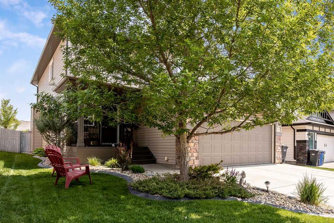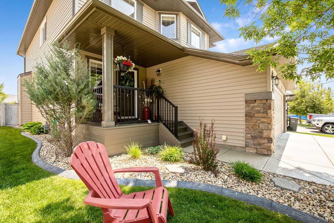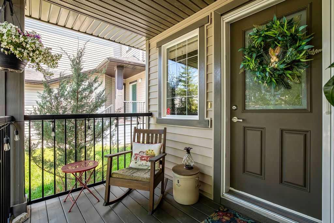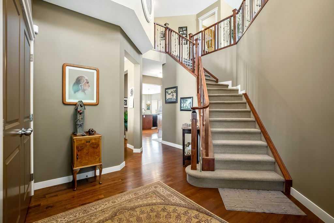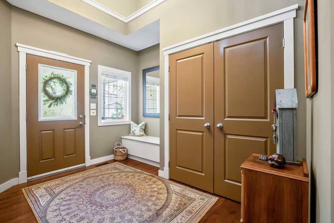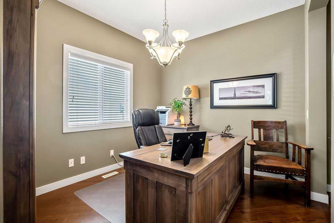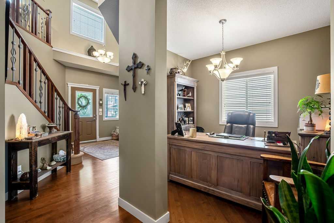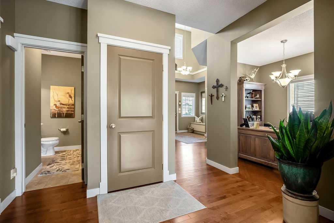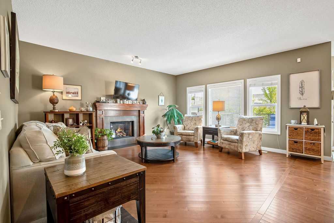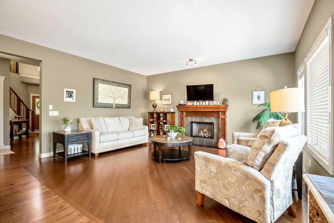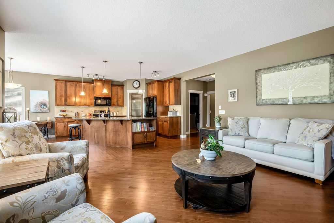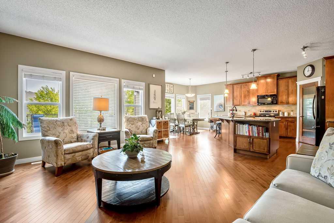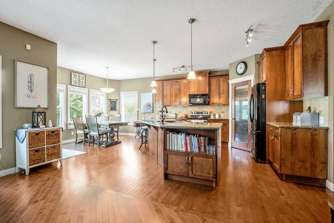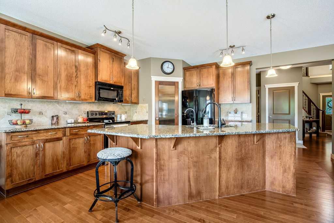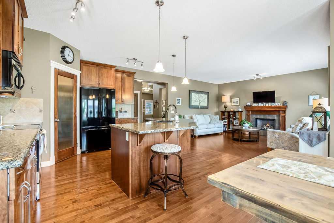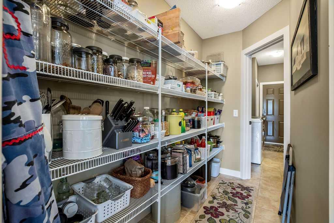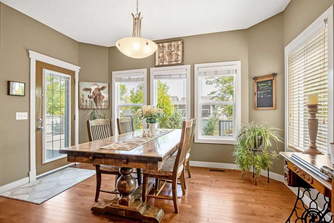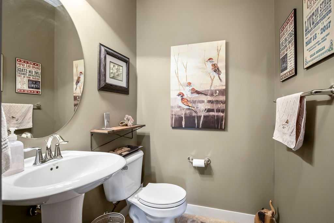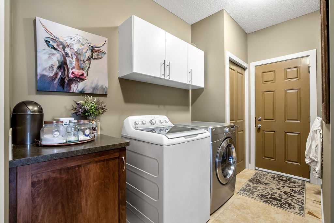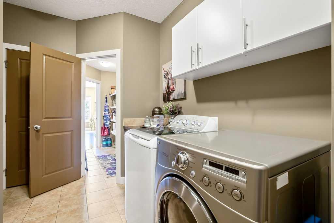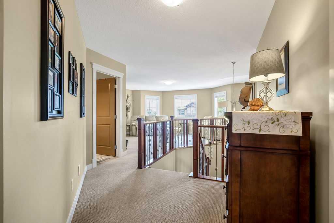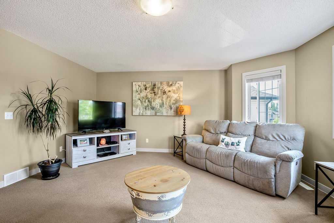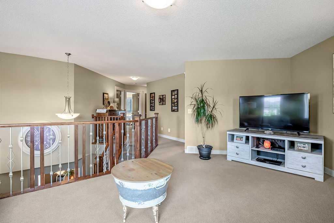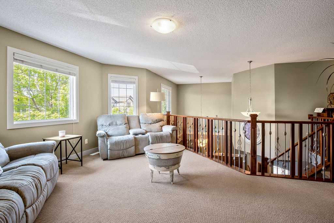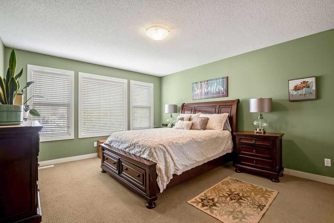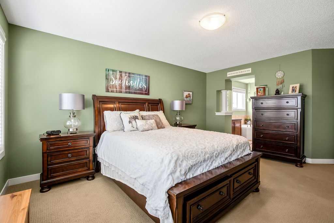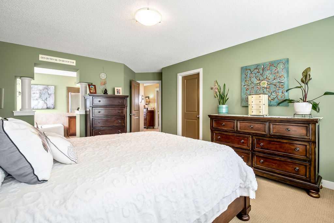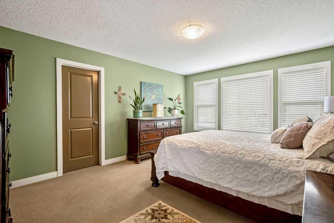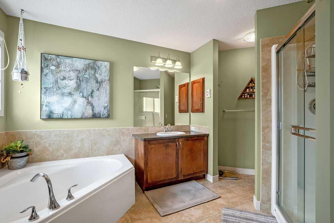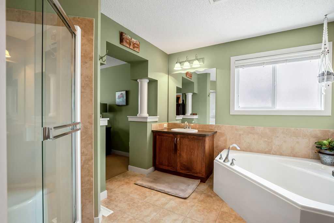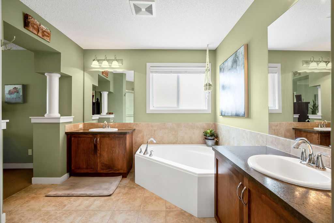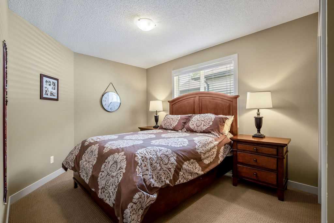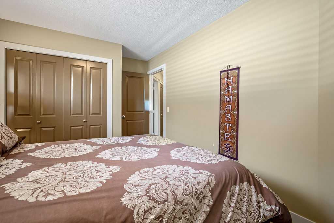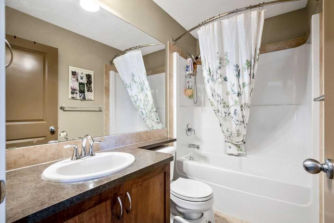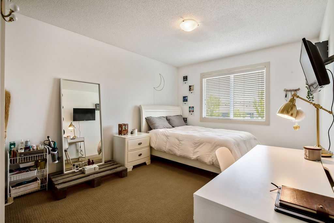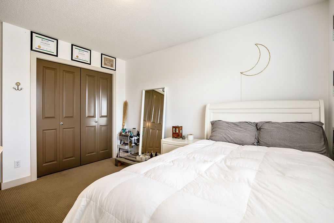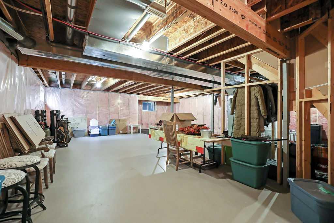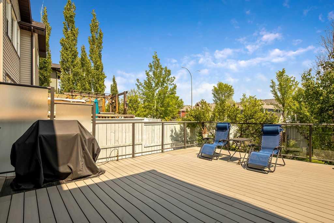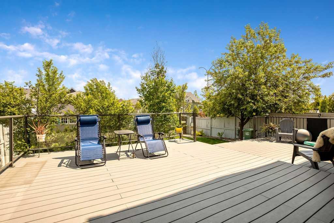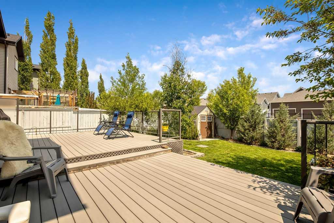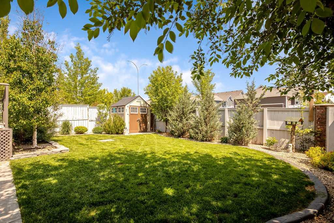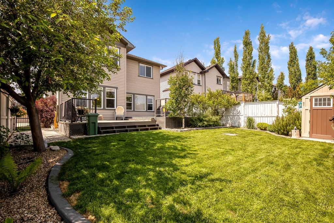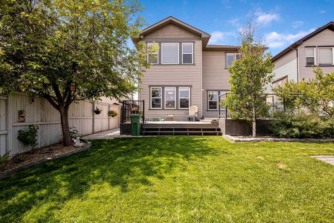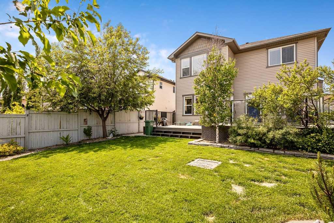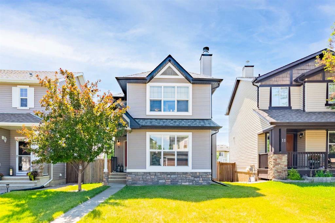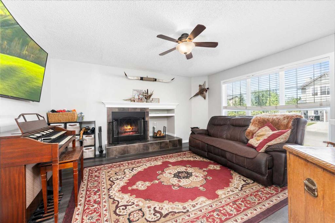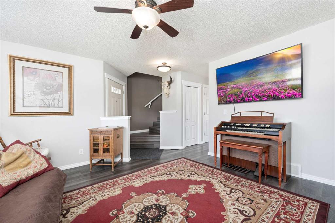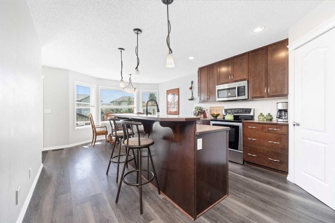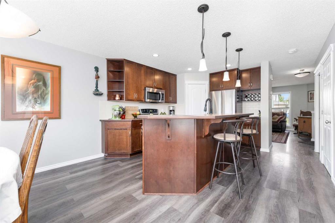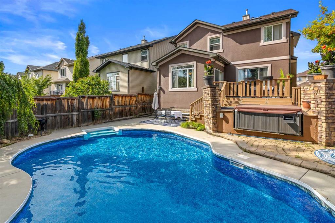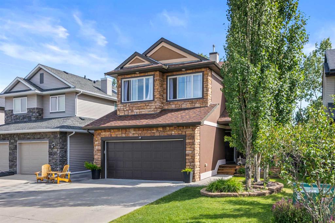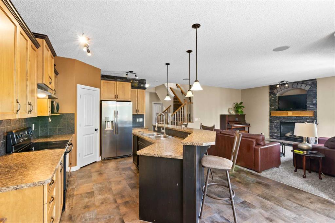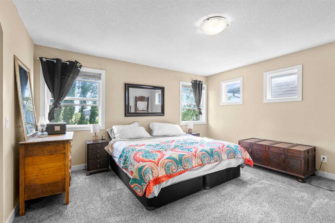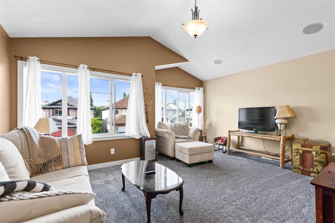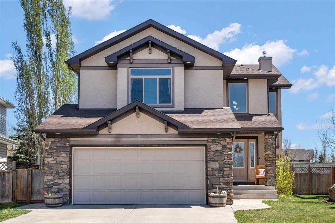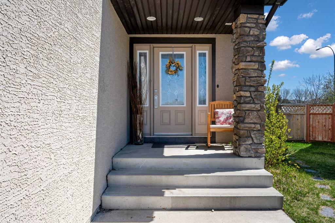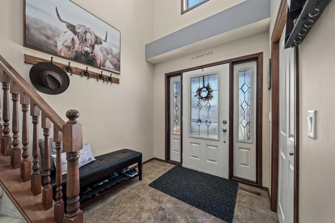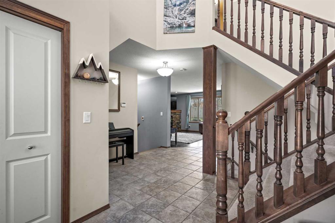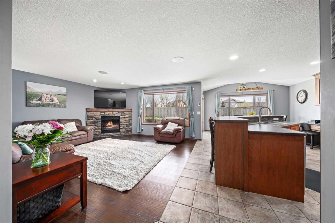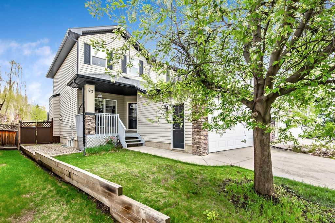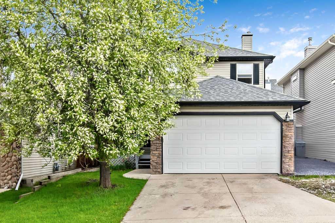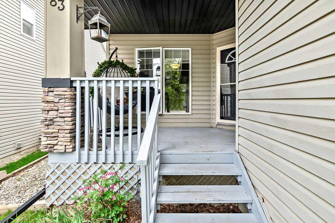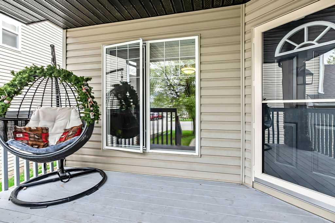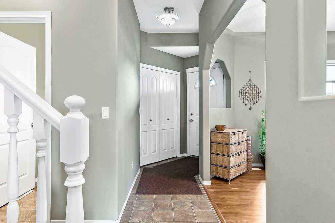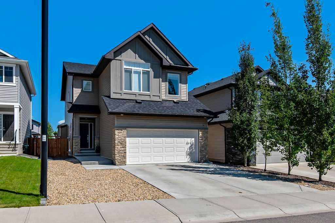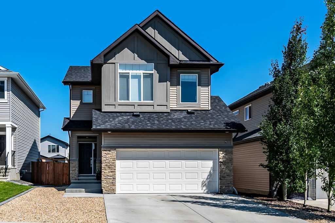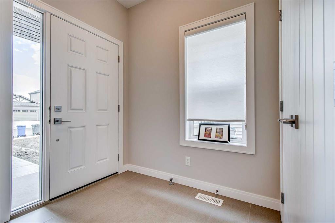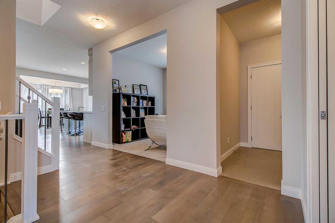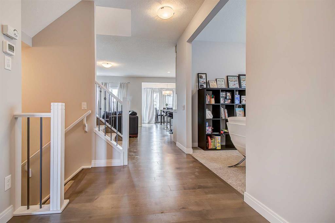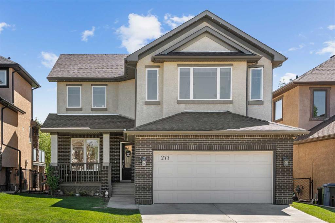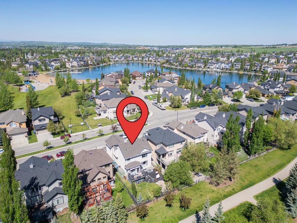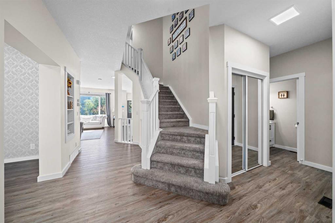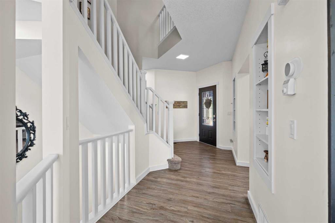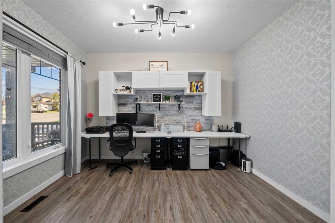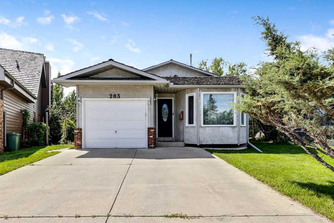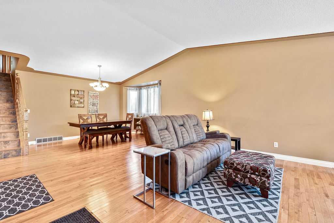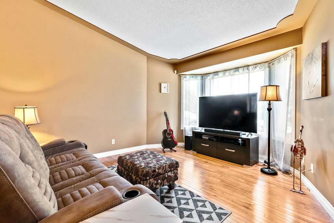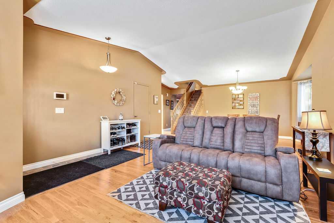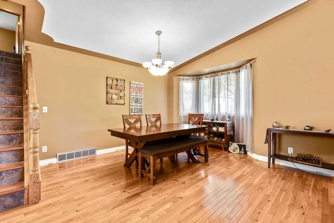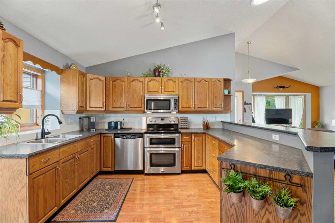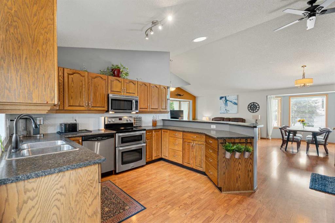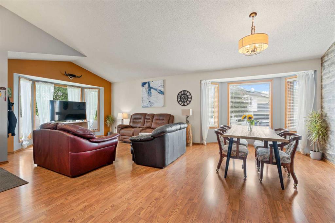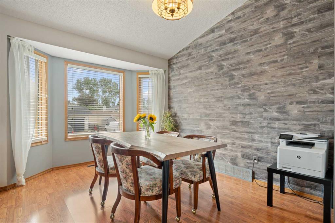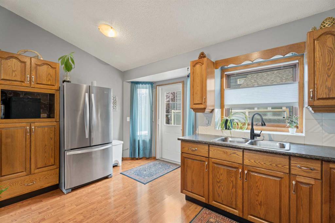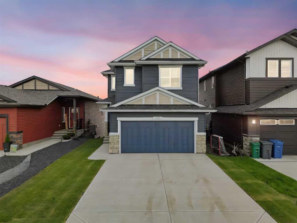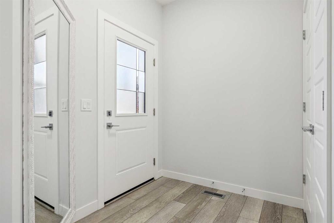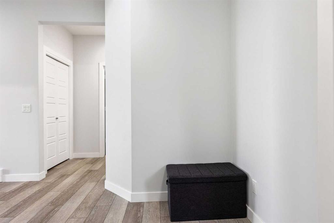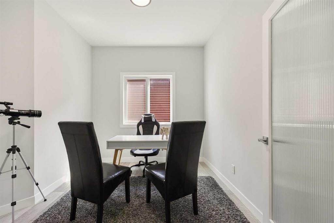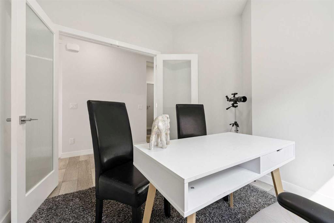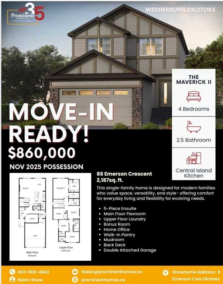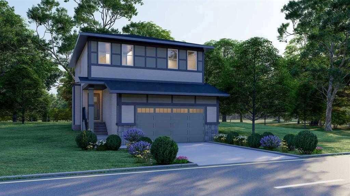97 Drake Landing Crescent
Okotoks T1S 0E6
MLS® Number: A2246581
$ 699,900
3
BEDROOMS
2 + 1
BATHROOMS
2,413
SQUARE FEET
2010
YEAR BUILT
*** Open House: Sunday, August 10 from 10:30-12:30 *** WELCOME TO 97 DRAKE LANDING CRESCENT!! This big, bright, 2414 sq. ft, 2 storey is in excellent condition inside and out and shows pride of ownership throughout !! The main floor has an open concept with the living room ( WITH GAS FIREPLACE ), kitchen ( WITH ISLAND & GRANITE COUNTERTOPS ) and dining area ( WITH REAR DECK ACCESS ) all flowing together over hardwood floors. You'll also enjoy the large office / dining room, a 2 pc. bath, walk through pantry, large entrance with bench and main floor laundry ! Upstairs there are 3 big bedrooms , including the huge primary suite ( WITH 5 PC. ENSUITE & WALK IN CLOSET ) along with a beautiful bonus room ( WEST FACING ) and a family 4 pc. bath. There is a double. attached front garage ( INSULATED, DRYWALLED & ROUGHED IN HEAT ) Outside you'll find the professionally landscaped yard ( WITH FRONT PORCH, HUGE REAR DECK, SHED & CONCRETE EDGING ) Call today for your personal showing !!
| COMMUNITY | Drake Landing |
| PROPERTY TYPE | Detached |
| BUILDING TYPE | House |
| STYLE | 2 Storey |
| YEAR BUILT | 2010 |
| SQUARE FOOTAGE | 2,413 |
| BEDROOMS | 3 |
| BATHROOMS | 3.00 |
| BASEMENT | Full, Unfinished |
| AMENITIES | |
| APPLIANCES | Central Air Conditioner, Dishwasher, Dryer, Electric Stove, Garage Control(s), Microwave Hood Fan, Refrigerator, Washer, Water Softener, Window Coverings |
| COOLING | Central Air |
| FIREPLACE | Gas |
| FLOORING | Carpet, Ceramic Tile, Hardwood |
| HEATING | Forced Air, Natural Gas |
| LAUNDRY | Laundry Room, Main Level |
| LOT FEATURES | Front Yard, Landscaped, No Neighbours Behind, Rectangular Lot, Street Lighting |
| PARKING | Double Garage Attached |
| RESTRICTIONS | None Known |
| ROOF | Asphalt Shingle |
| TITLE | Fee Simple |
| BROKER | RE/MAX First |
| ROOMS | DIMENSIONS (m) | LEVEL |
|---|---|---|
| Entrance | 8`8" x 11`0" | Main |
| Office | 9`6" x 10`3" | Main |
| Living Room | 16`0" x 17`0" | Main |
| Dining Room | 10`2" x 12`0" | Main |
| Kitchen | 12`10" x 14`5" | Main |
| Laundry | 5`8" x 11`1" | Main |
| 2pc Bathroom | 5`0" x 8`2" | Main |
| 4pc Bathroom | 5`0" x 8`1" | Main |
| 5pc Ensuite bath | 9`0" x 12`5" | Second |
| Bedroom - Primary | 13`0" x 16`0" | Second |
| Bedroom | 10`5" x 12`4" | Second |
| Bedroom | 9`7" x 12`3" | Second |
| Bonus Room | 14`10" x 16`2" | Second |

