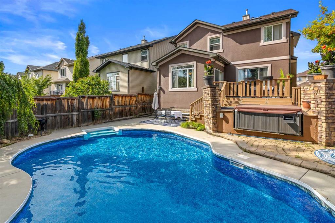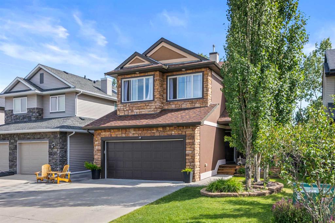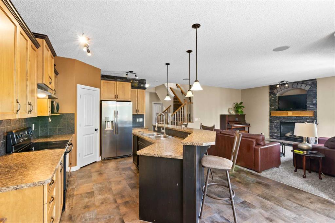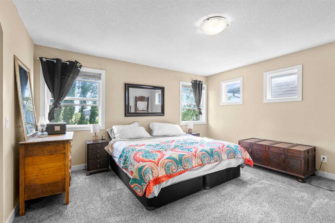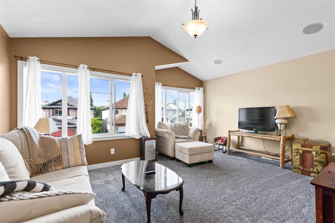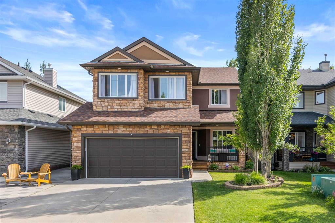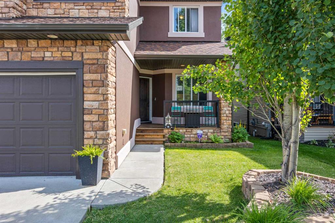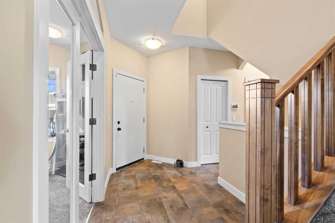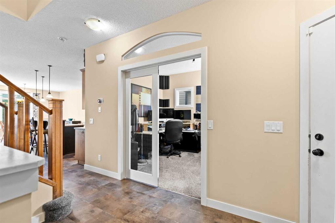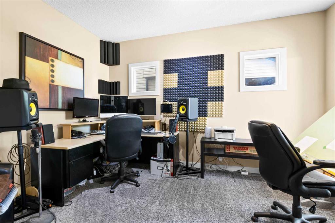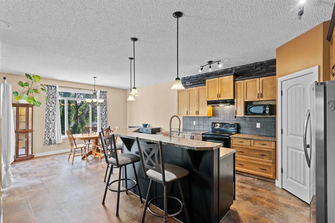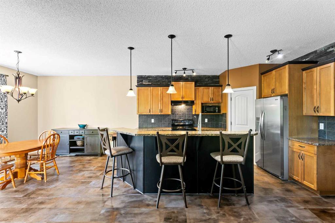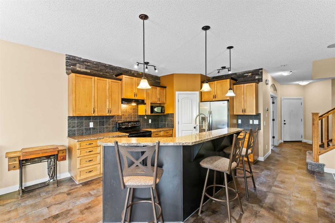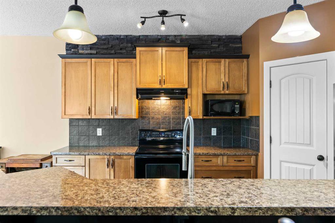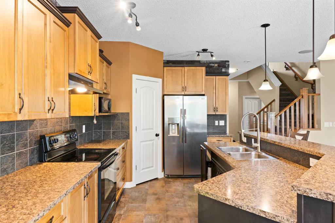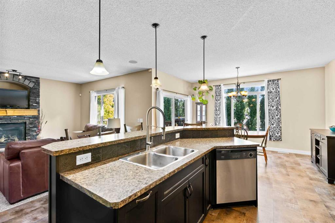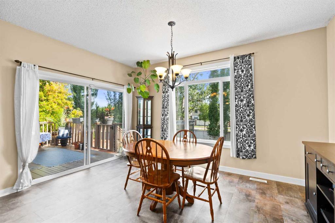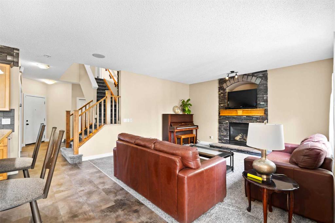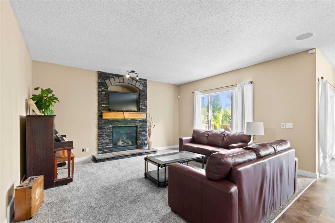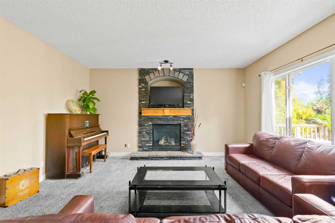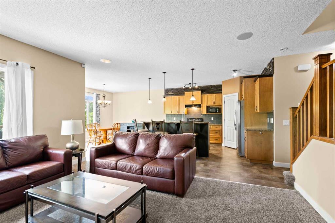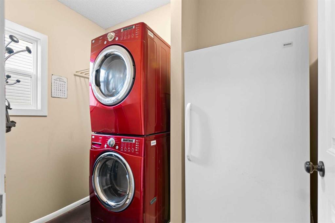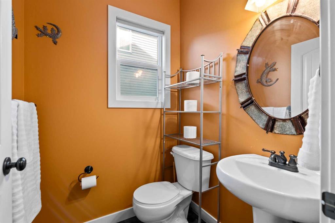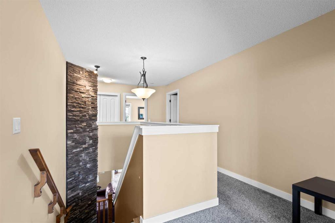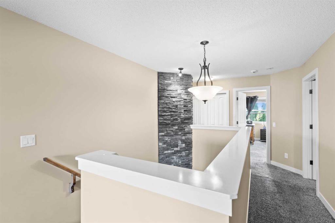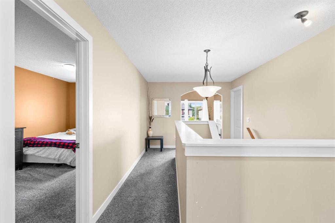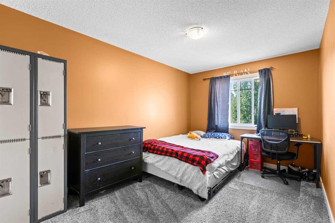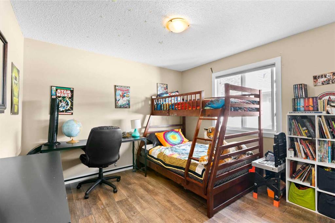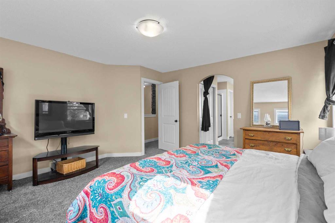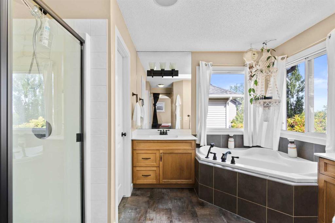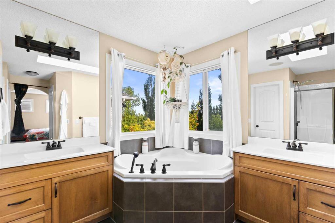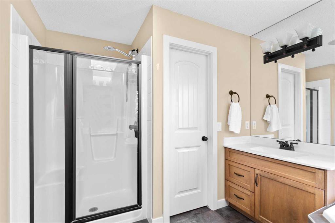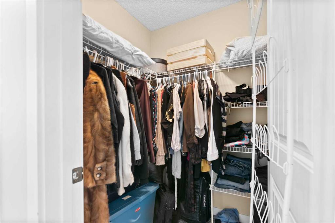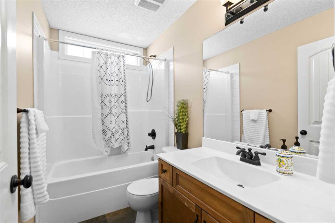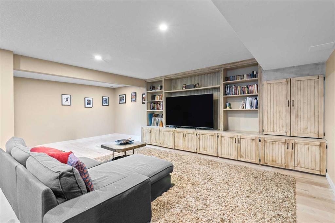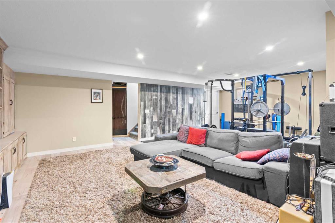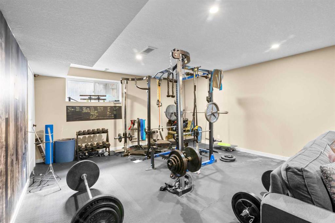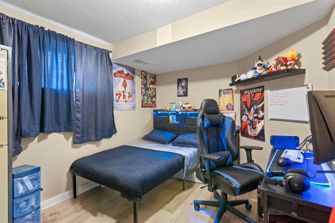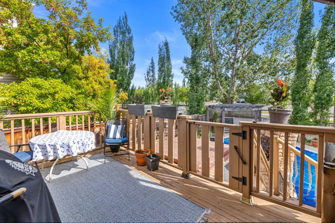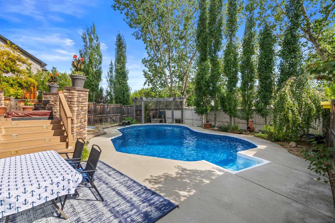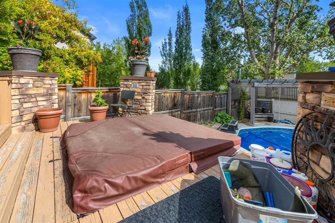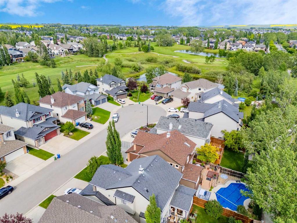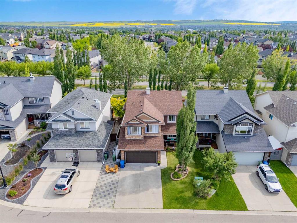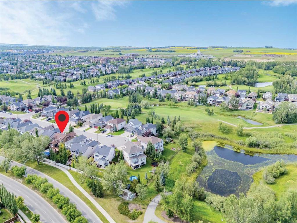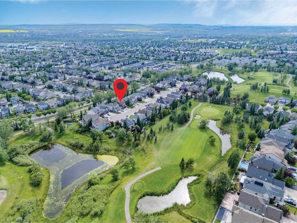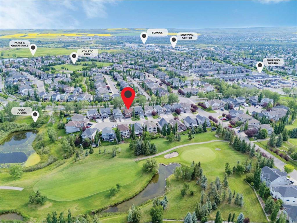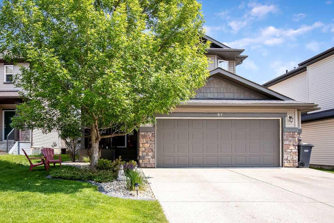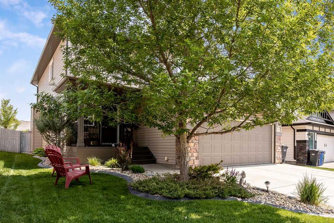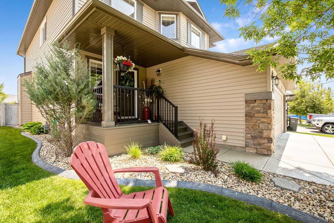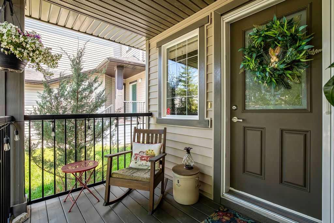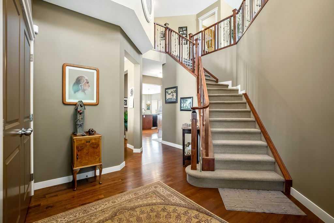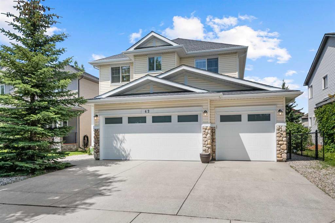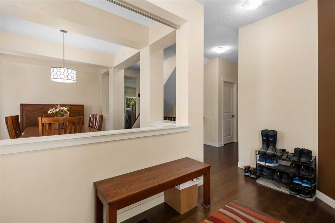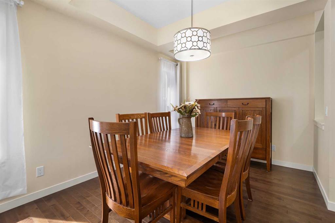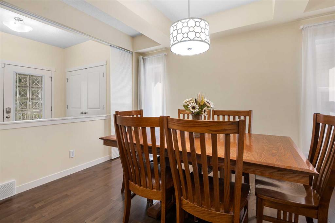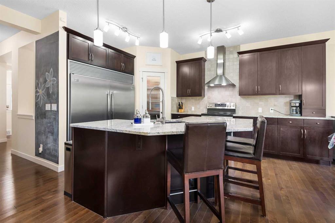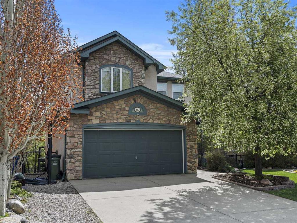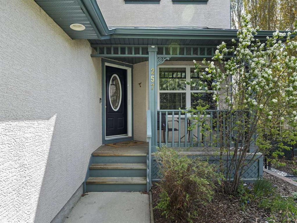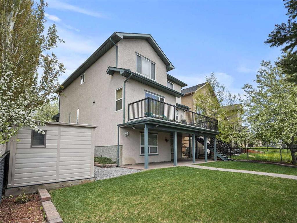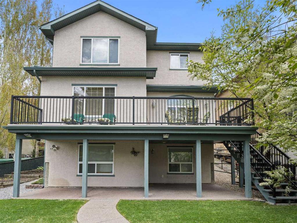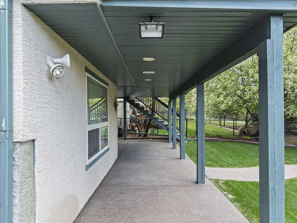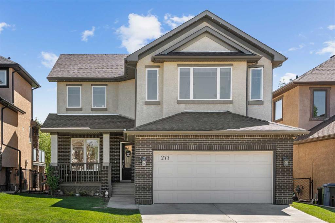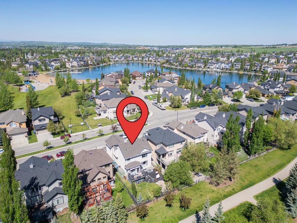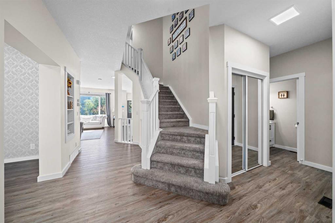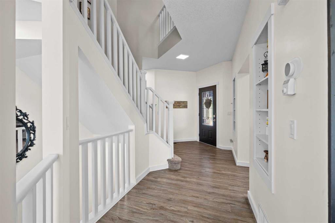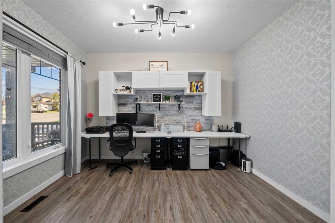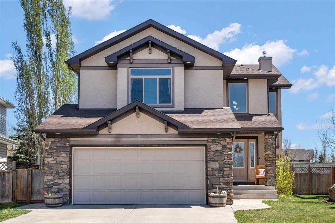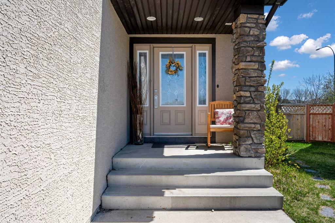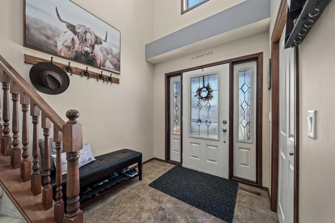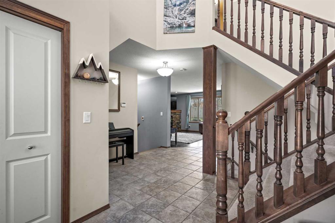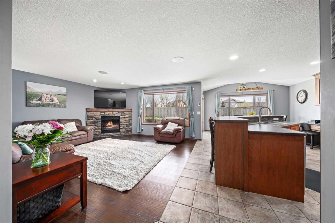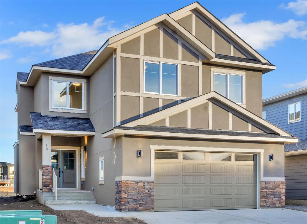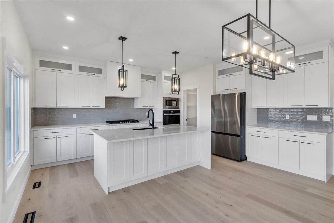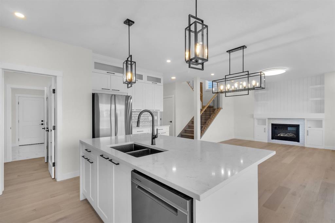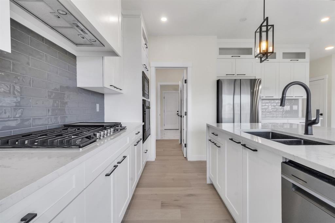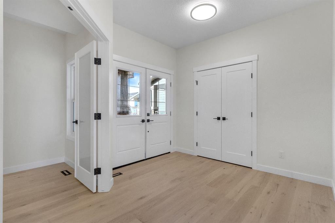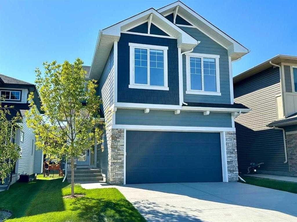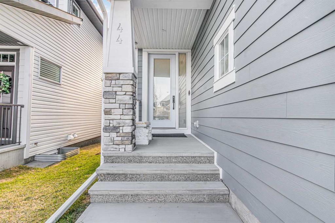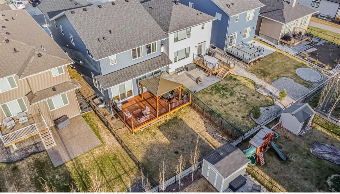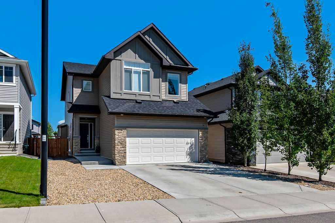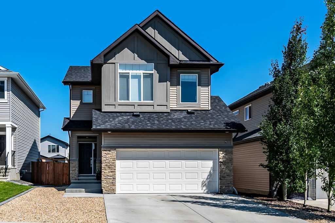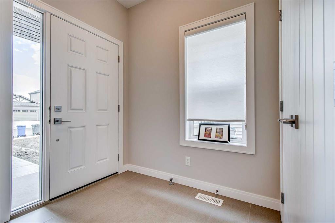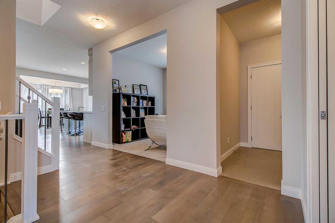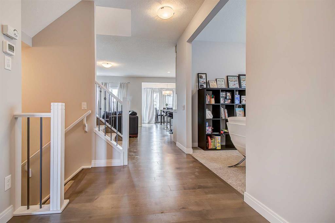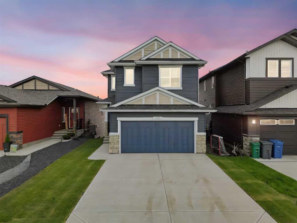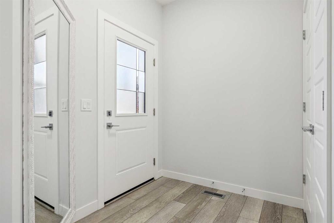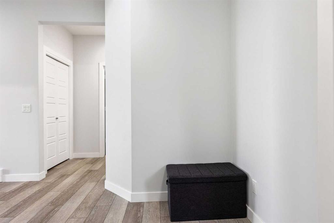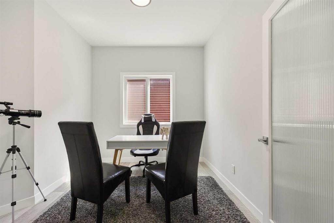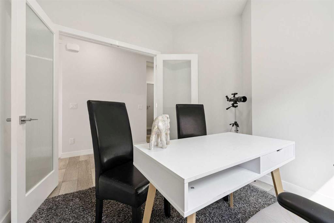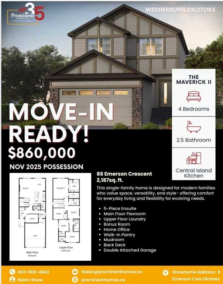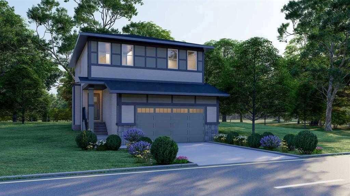212 Crystal Green Place
Okotoks T1S2N4
MLS® Number: A2241087
$ 832,888
4
BEDROOMS
2 + 1
BATHROOMS
2,280
SQUARE FEET
2007
YEAR BUILT
Welcome Home to Year-Round Lake Living in Crystal Green! Get ready to fall in love with this stunning 2-storey home offering 2,280sqft (3,330 total) of beautifully updated living space, perfectly situated in the highly sought-after lake community of Crystal Green in Okotoks. Imagine having year-round lake access, from sunny summer swims to skating on crisp winter days — your private lake privileges awaits! Step inside to discover this beautiful home that has gone a step above throughout every level. As of 2022, enjoy the benefit of all new flooring throughout, including waterproof luxury vinyl plank on the main floor, plush high-end carpet, & upgraded cork underlay in the basement — giving you warmth & comfort underfoot, no matter the season. The heart of the home is this gourmet kitchen featuring a large pantry, a spacious island with raised eating bar & a sunny eating nook — the perfect spot for morning coffee or casual family meals. The warmth of a fireplace & large windows makes the great room a place to surely be a favorite for all. Main floor laundry & a 2pc powder room finishes off the main level interior. The double attached garage comes complete with 220v wiring, & is fully insulated, perfect for your workshop or future EV charging needs. Upstairs you will find a huge bonus room for keeping the kids stuff off the main level offers a great TV area as well. The large primary bedroom is bright & has plenty of room for larger furnishings. The Ensuite boasts dual sinks on different vanities, a huge tub, & walk-in shower. The same luxury vinyl plank waterproof flooring as the main level keeps the same warmth & feel throughout the home. 2 more large bedrooms & a full 4pc bathroom complete the upper level. Head downstairs to find an expansive rec room, thoughtfully finished with custom built-in cabinetry — ideal for movie nights, a games area, or that dream home gym. A forth bedroom & roughed-in bathroom area that allows for customization to meet your needs. When it’s time to relax, step into your private backyard oasis — you’ll feel like you’re on vacation every day! A sparkling in-ground heated pool (with new heater, new liner, new covers & spa pumps in 2023) invites endless summer fun, while the hot tub, cedar deck & fencing offer the ultimate space to unwind or entertain under the stars. Additional big-ticket upgrades include a new high-efficiency furnace & hot water tank (2021), a new skylight, & new roof (2016) — giving you peace of mind for years to come. This 4-bedroom, 2.5-bathroom gem is more than just a house — it’s a lifestyle. From the spacious primary suite to the family-friendly layout, every detail has been designed for comfortable living and effortless entertaining. Don’t miss this rare opportunity to own a piece of Crystal Green paradise with unmatched amenities & impeccable updates. Homes like this don’t come along often — book your private showing today & make this incredible lake community your new home sweet home!
| COMMUNITY | Crystal Green |
| PROPERTY TYPE | Detached |
| BUILDING TYPE | House |
| STYLE | 2 Storey |
| YEAR BUILT | 2007 |
| SQUARE FOOTAGE | 2,280 |
| BEDROOMS | 4 |
| BATHROOMS | 3.00 |
| BASEMENT | Finished, Full |
| AMENITIES | |
| APPLIANCES | Dishwasher, Electric Stove, Garage Control(s), Microwave, Range Hood, Washer/Dryer, Window Coverings |
| COOLING | None |
| FIREPLACE | Gas |
| FLOORING | Carpet, Vinyl Plank |
| HEATING | Forced Air, Natural Gas |
| LAUNDRY | Main Level |
| LOT FEATURES | Back Yard, Cul-De-Sac, Front Yard, Level, Rectangular Lot |
| PARKING | 220 Volt Wiring, Double Garage Attached, Driveway, Garage Door Opener |
| RESTRICTIONS | Utility Right Of Way |
| ROOF | Asphalt Shingle |
| TITLE | Fee Simple |
| BROKER | RE/MAX Complete Realty |
| ROOMS | DIMENSIONS (m) | LEVEL |
|---|---|---|
| Game Room | 28`11" x 30`6" | Lower |
| Bedroom | 10`2" x 13`0" | Lower |
| Furnace/Utility Room | 8`9" x 11`1" | Lower |
| Bathroom – Roughed-in | 6`3" x 9`6" | Lower |
| Foyer | 13`10" x 14`2" | Main |
| Office | 9`8" x 13`2" | Main |
| Kitchen | 14`5" x 15`11" | Main |
| Breakfast Nook | 14`5" x 9`6" | Main |
| Living Room | 14`10" x 15`10" | Main |
| Pantry | 3`11" x 4`0" | Main |
| Laundry | 9`0" x 5`11" | Main |
| 2pc Bathroom | 5`1" x 5`4" | Main |
| Bedroom - Primary | 14`8" x 17`0" | Upper |
| 4pc Ensuite bath | 14`6" x 12`6" | Upper |
| Walk-In Closet | 5`3" x 5`1" | Upper |
| Bedroom | 9`8" x 16`3" | Upper |
| Bedroom | 11`0" x 13`0" | Upper |
| Bonus Room | 17`3" x 14`2" | Upper |
| 4pc Bathroom | 9`0" x 4`11" | Upper |

