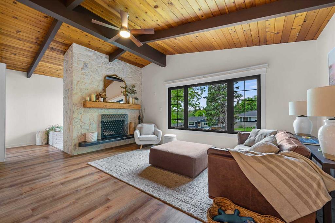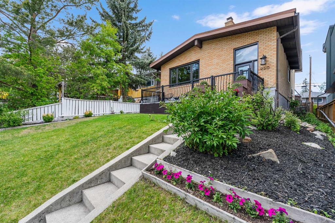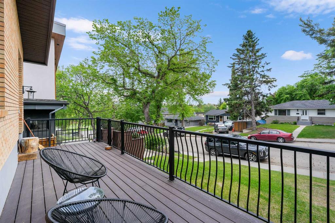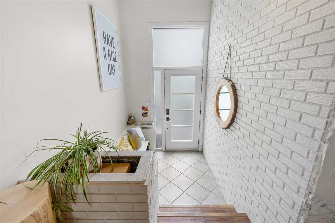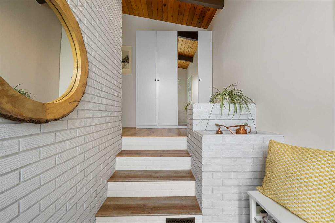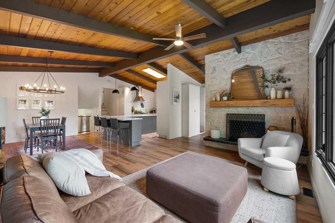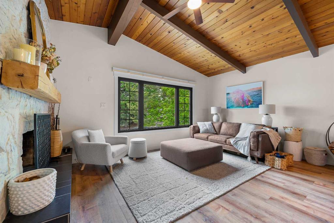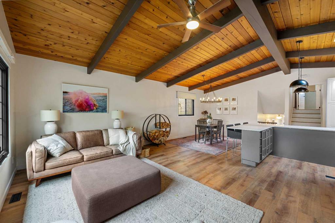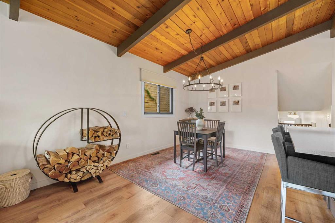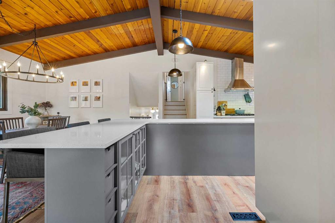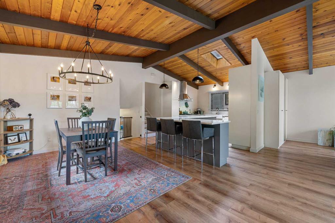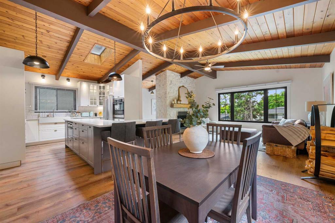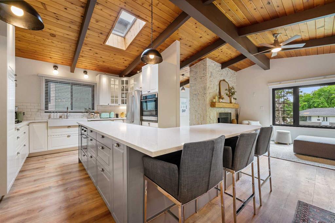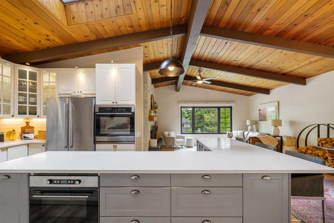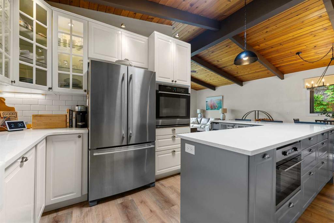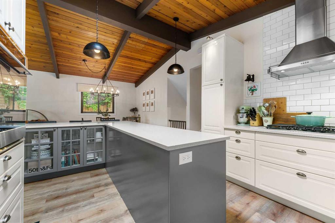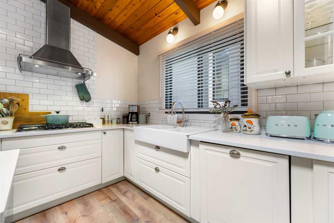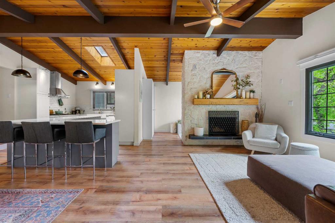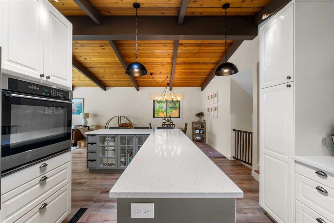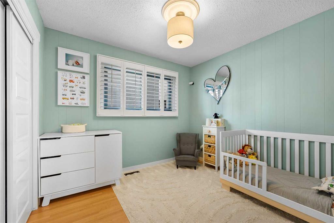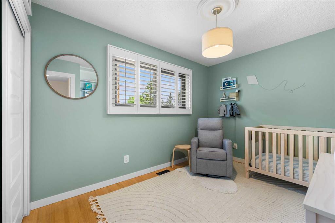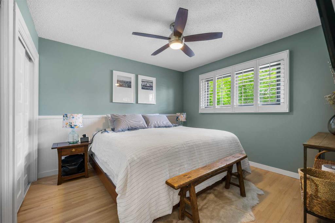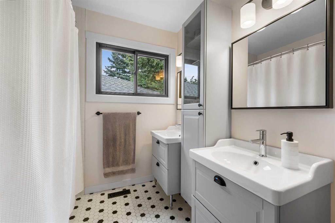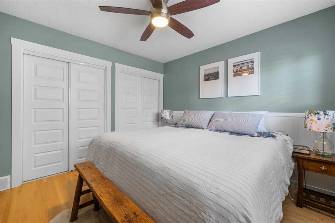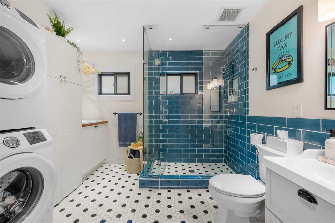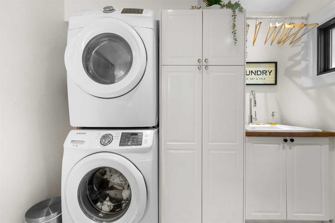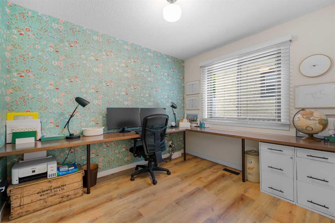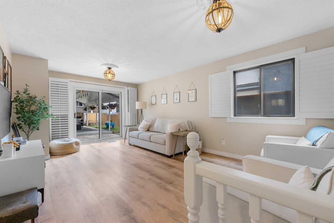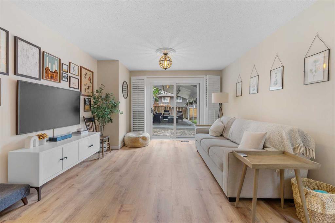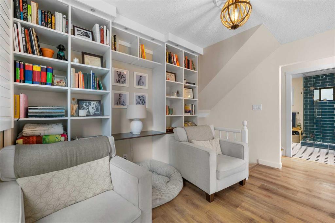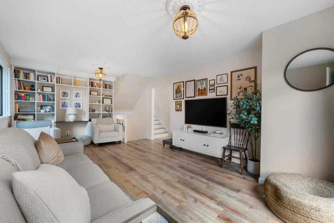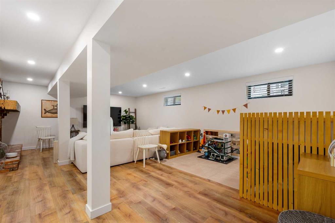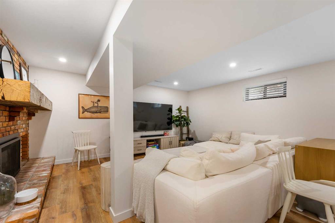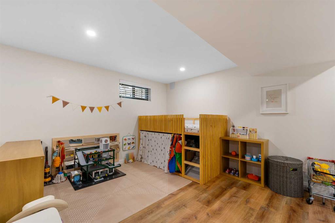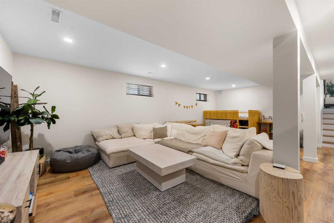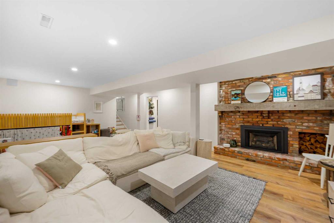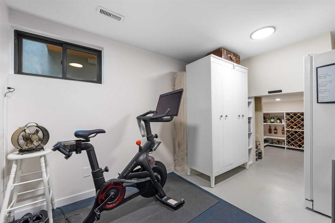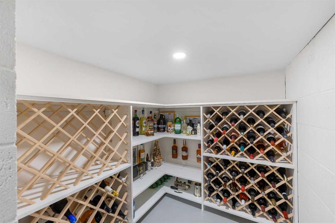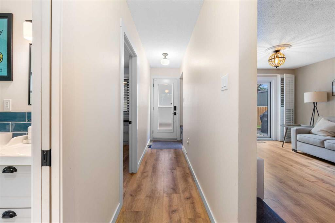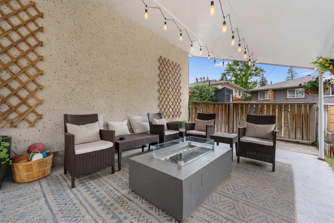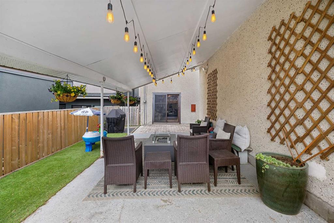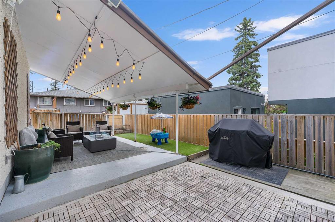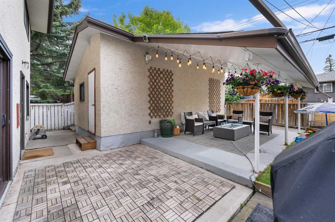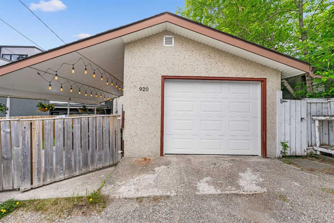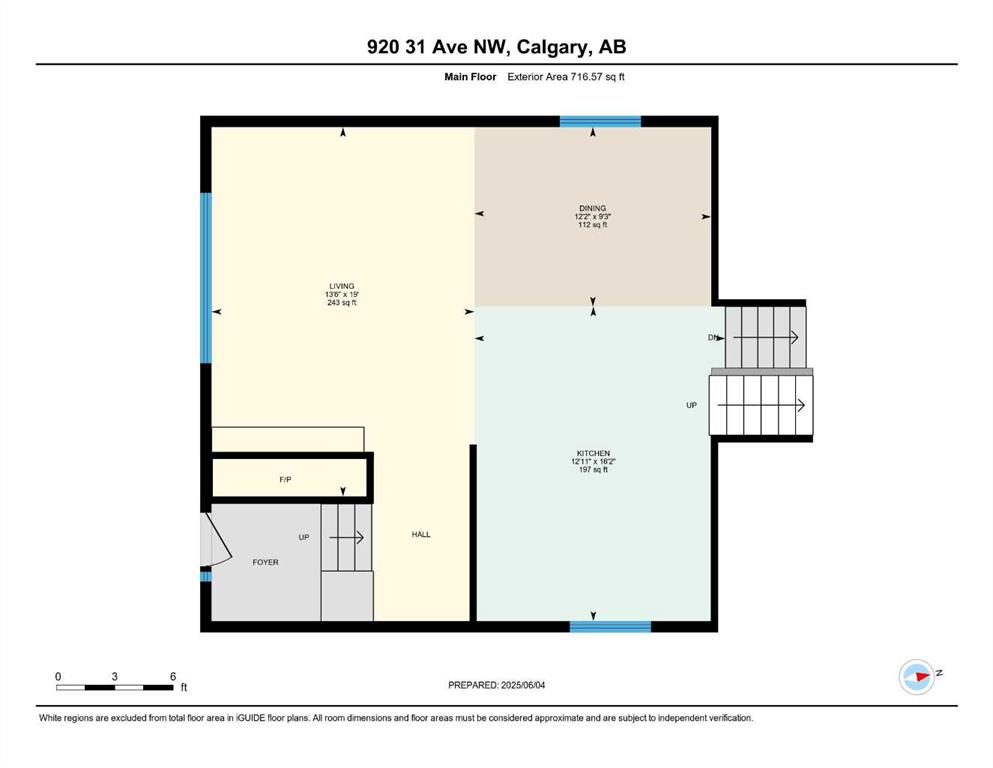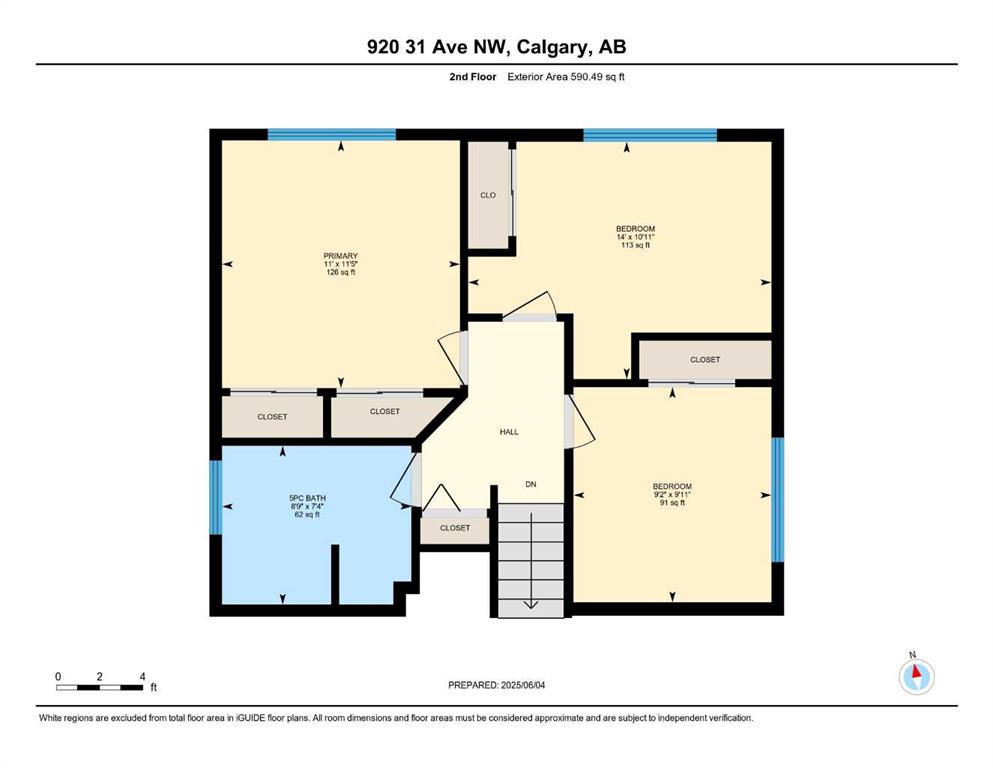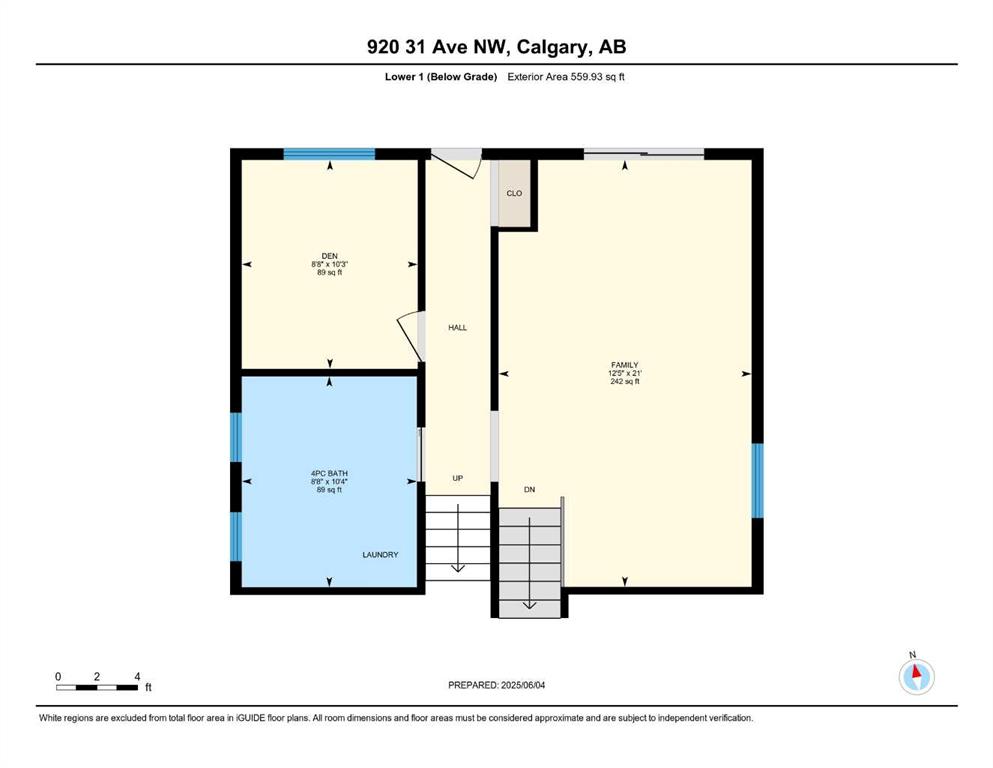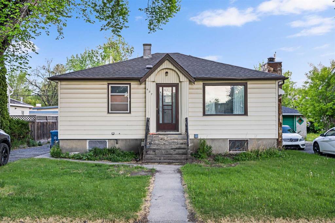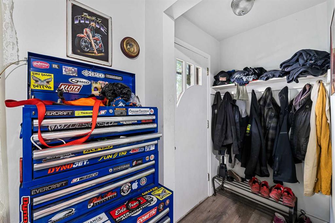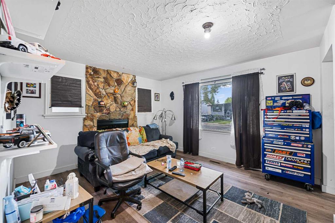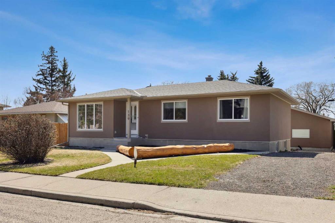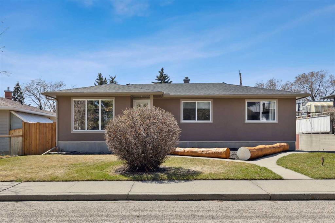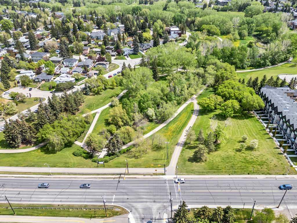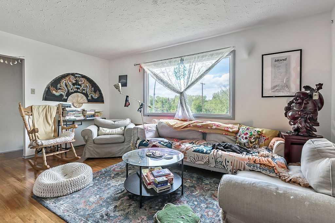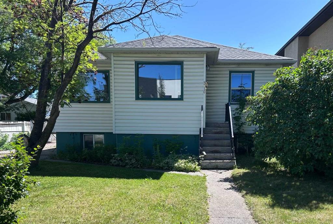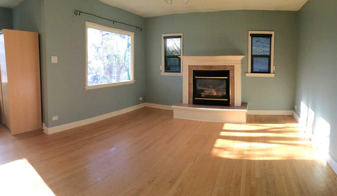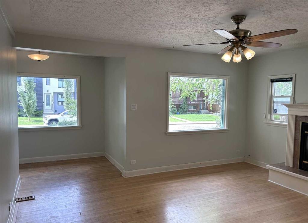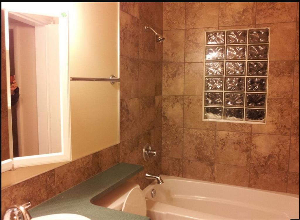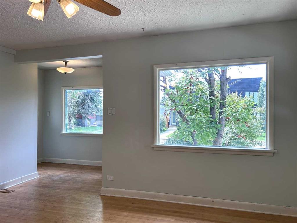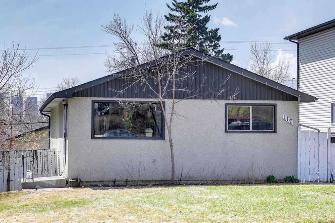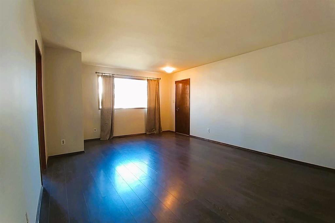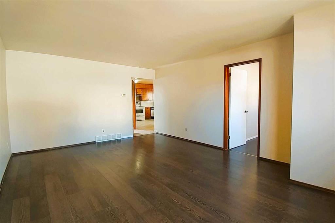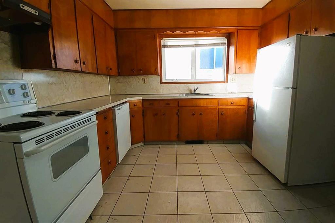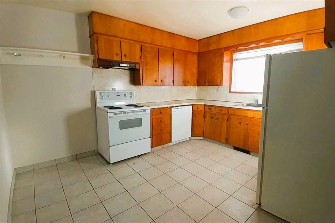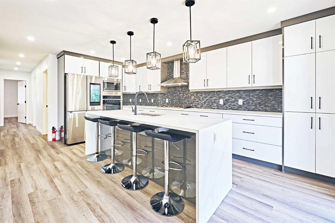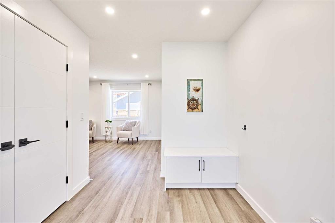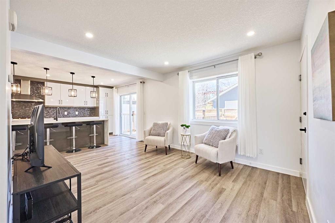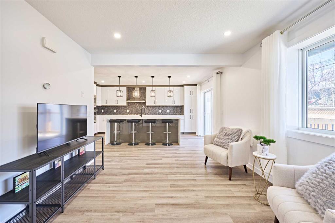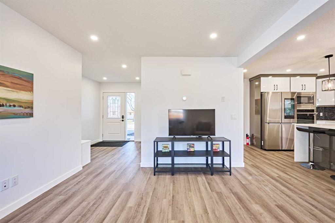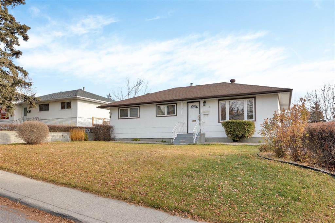920 31 Avenue NW
Calgary T2K 0A5
MLS® Number: A2227680
$ 849,900
4
BEDROOMS
2 + 0
BATHROOMS
1969
YEAR BUILT
You won’t want to miss this beautifully updated 4-level split home with over 2500 square feet of developed space, perfectly situated on a peaceful, tree-lined street just steps from Confederation Park. From the moment you step inside, vaulted ceilings and luxury vinyl plank floors create a bright, welcoming space. The custom kitchen is a chef’s dream with plenty of storage, stainless steel appliances, a gas stove, and a solar-powered Velux skylight (2021) that fills the room with natural light. Upstairs, you’ll find three comfortable bedrooms and a stylish, updated bathroom with dual sinks. The lower level features a bonus room with a modern bathroom, laundry facilities, and a versatile fourth bedroom or office. The finished basement includes a spacious family room with Regency gas fireplace insert (installed in 2021), along with storage and utility space, providing plenty of room to relax or entertain. Outside, enjoy a covered living area, low maintenance turf, double gas hookups for your BBQ and fire table, plus a detached garage with a new Steel-Craft automatic door (2022). With major upgrades like Carrier A/C (2022), a Rheem hot water tank (2020), custom storage solutions including a back door mud closet (2025) and master closet (2020), Hunter Douglas window treatments (shutters 2020, duo cell blinds 2025), a replaced living room window frame with new screens (2025), and a durable metal/asphalt roof. Schedule your visit today and see for yourself why this Cambrian Heights gem won’t last long!
| COMMUNITY | Cambrian Heights |
| PROPERTY TYPE | Detached |
| BUILDING TYPE | House |
| STYLE | 4 Level Split |
| YEAR BUILT | 1969 |
| SQUARE FOOTAGE | 1,867 |
| BEDROOMS | 4 |
| BATHROOMS | 2.00 |
| BASEMENT | Finished, Full |
| AMENITIES | |
| APPLIANCES | Built-In Oven, Central Air Conditioner, Dishwasher, Dryer, Gas Cooktop, Microwave Hood Fan, Refrigerator, Washer, Window Coverings |
| COOLING | Central Air |
| FIREPLACE | Wood Burning |
| FLOORING | Tile, Vinyl Plank |
| HEATING | Forced Air, Natural Gas |
| LAUNDRY | Laundry Room |
| LOT FEATURES | Back Lane, Landscaped, Rectangular Lot |
| PARKING | Single Garage Detached |
| RESTRICTIONS | None Known |
| ROOF | Metal |
| TITLE | Fee Simple |
| BROKER | eXp Realty |
| ROOMS | DIMENSIONS (m) | LEVEL |
|---|---|---|
| Family Room | 18`4" x 24`8" | Basement |
| Storage | 8`9" x 21`4" | Basement |
| Furnace/Utility Room | 8`10" x 3`7" | Basement |
| 4pc Bathroom | 8`8" x 10`4" | Lower |
| Bedroom | 8`8" x 10`3" | Lower |
| Bonus Room | 12`5" x 21`0" | Lower |
| Dining Room | 9`3" x 12`2" | Main |
| Kitchen | 16`2" x 12`11" | Main |
| Living Room | 19`0" x 13`6" | Main |
| 5pc Bathroom | 8`9" x 7`4" | Upper |
| Bedroom | 14`0" x 10`11" | Upper |
| Bedroom | 9`2" x 9`11" | Upper |
| Bedroom - Primary | 11`0" x 11`5" | Upper |

