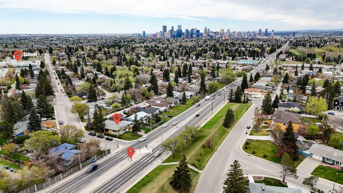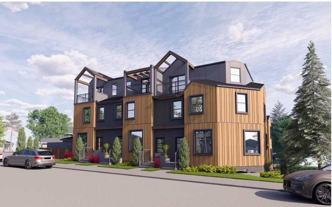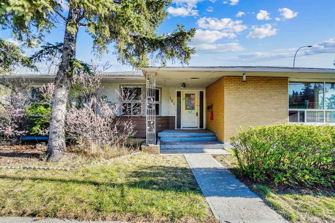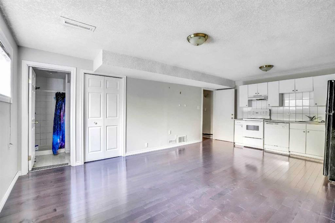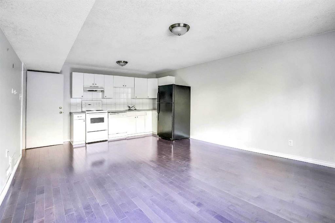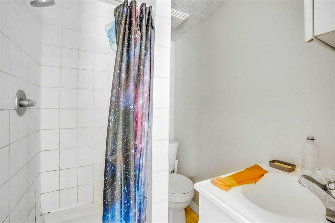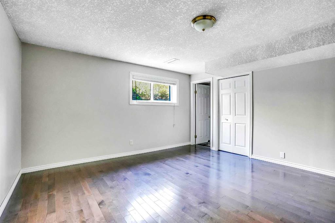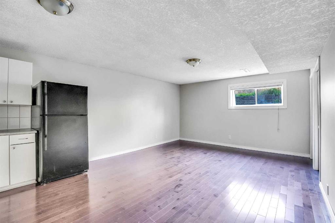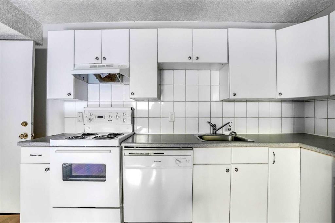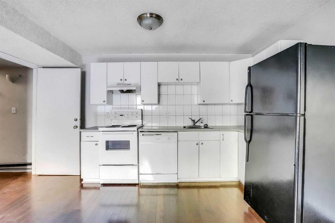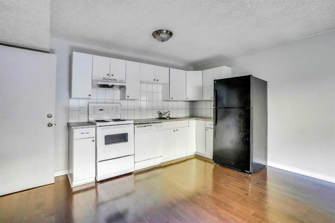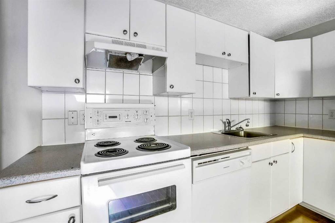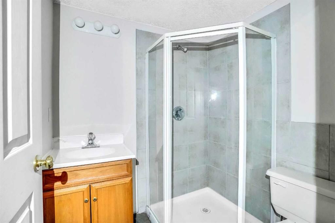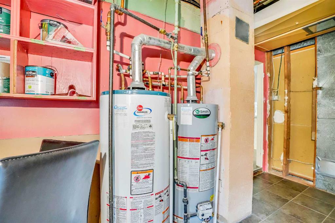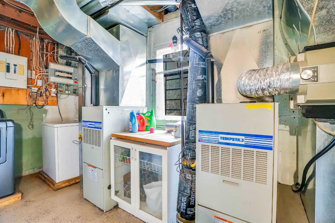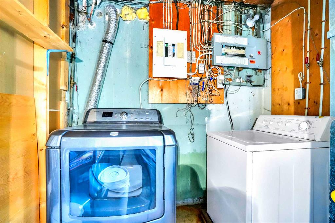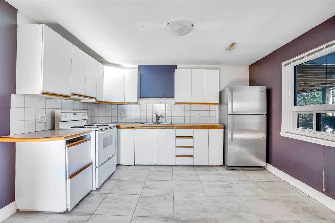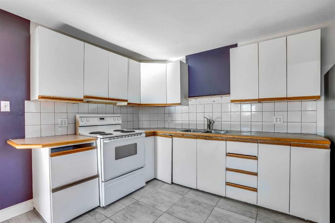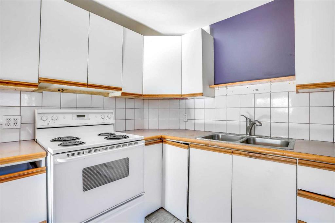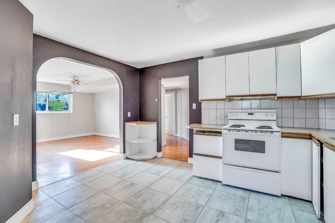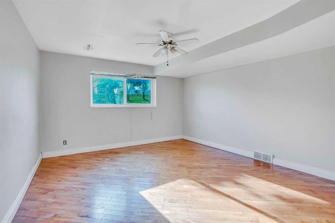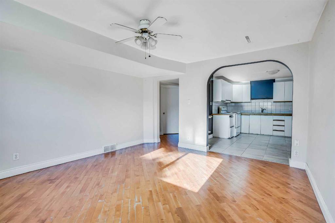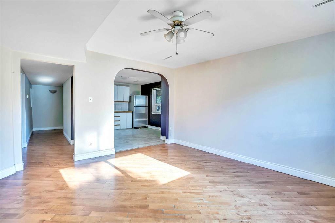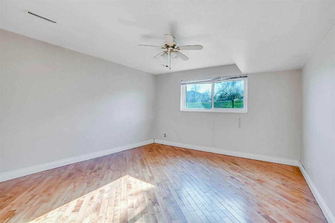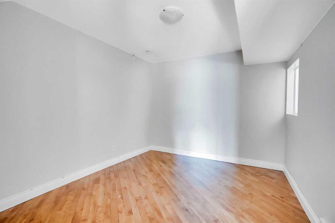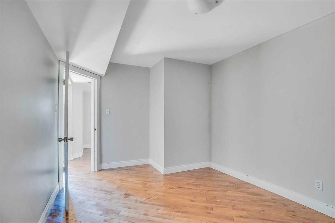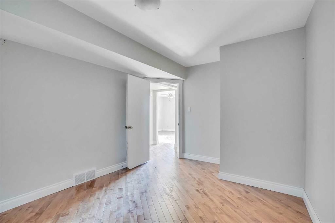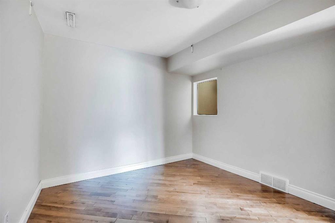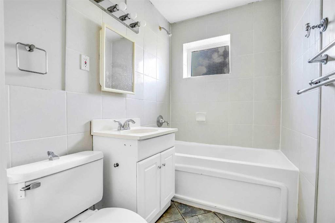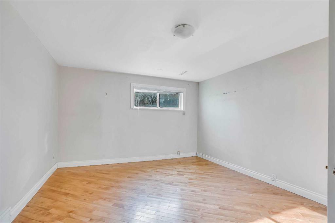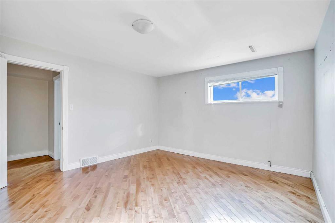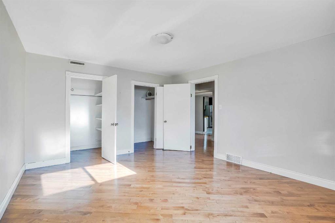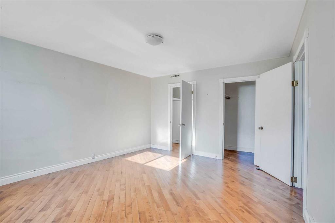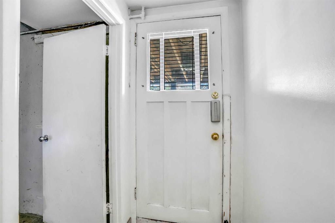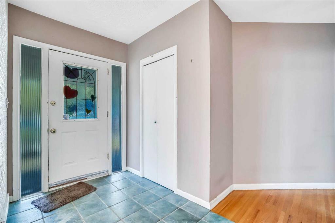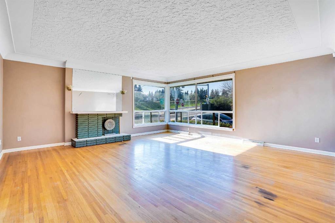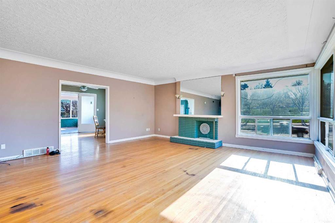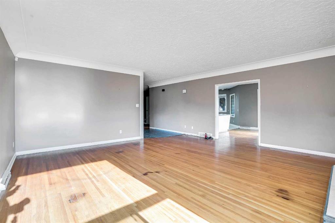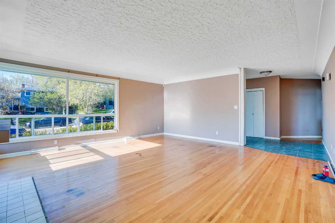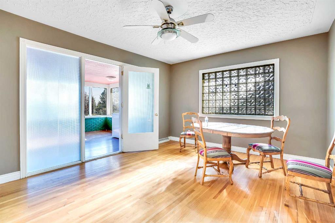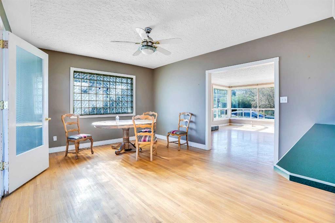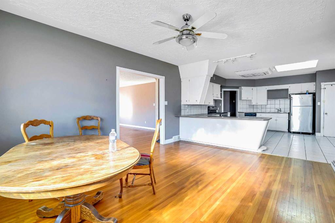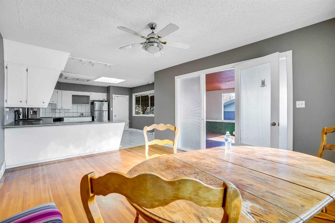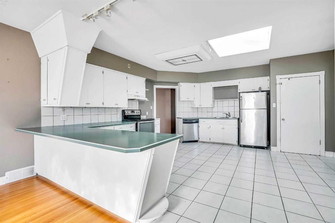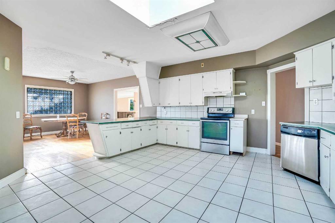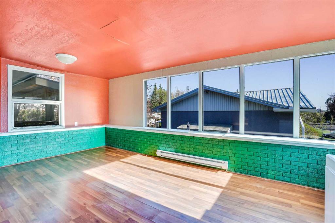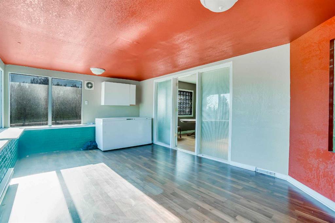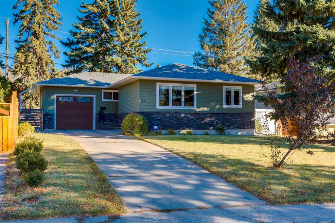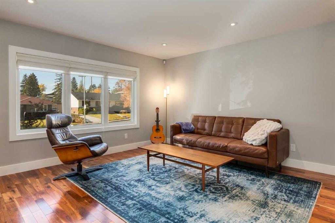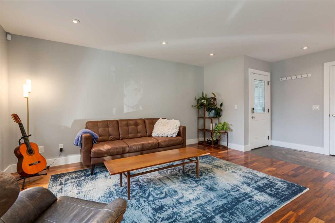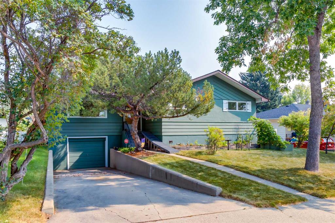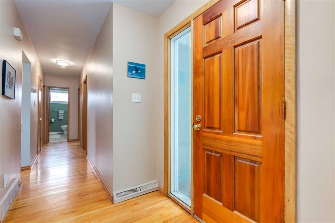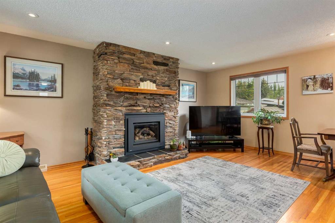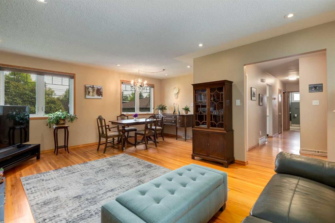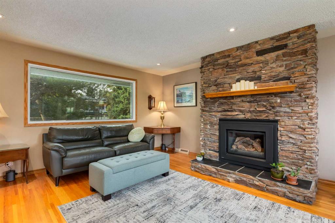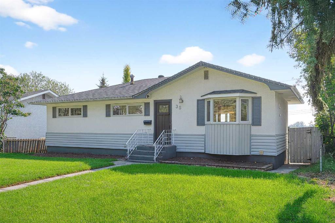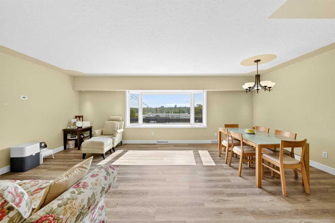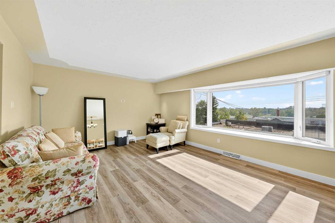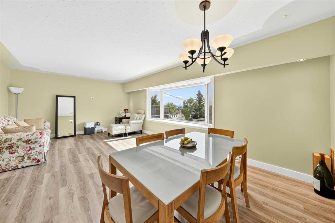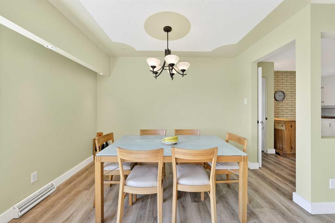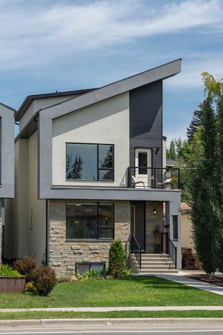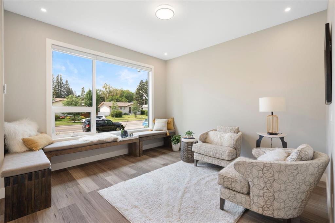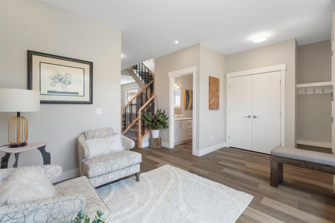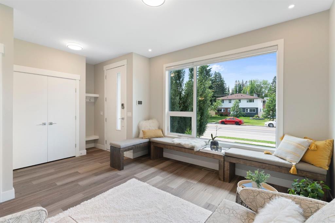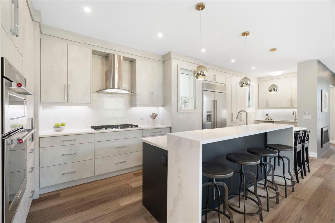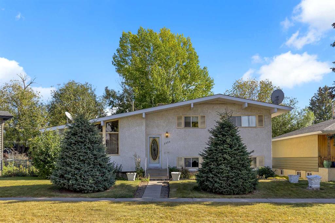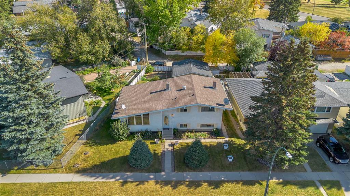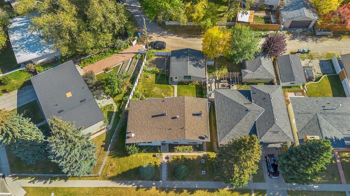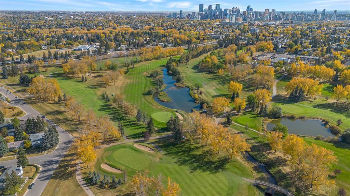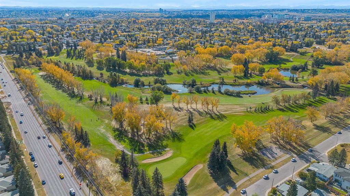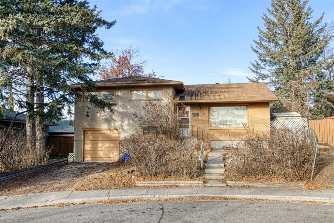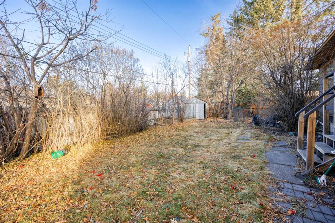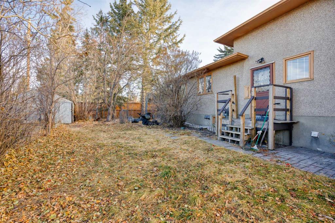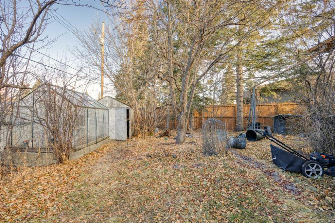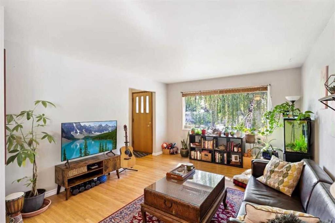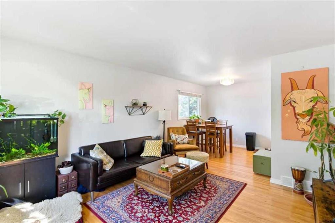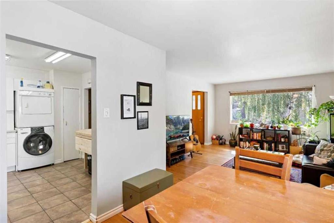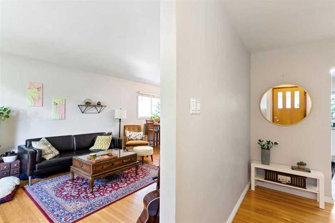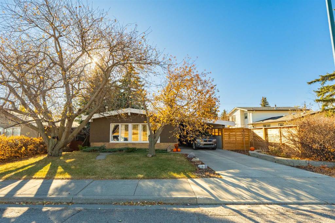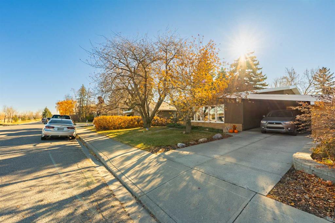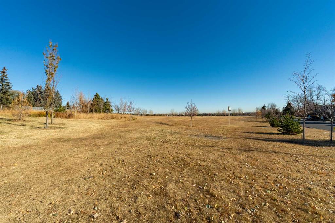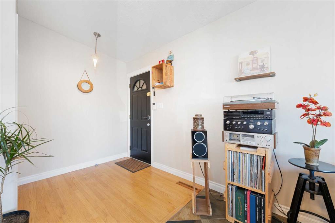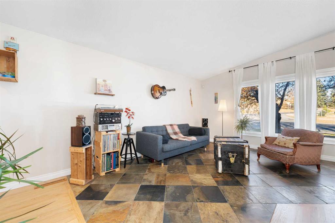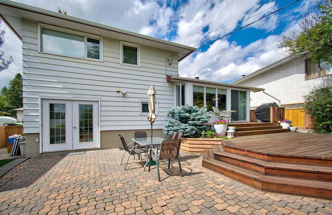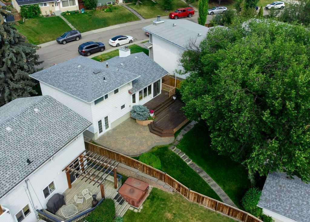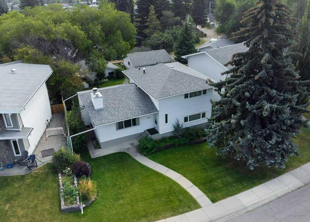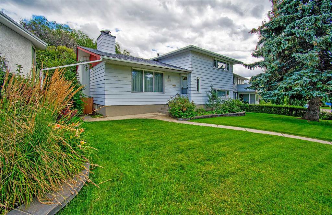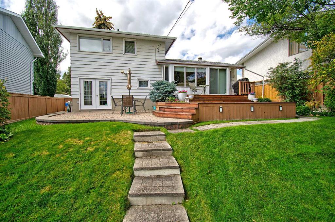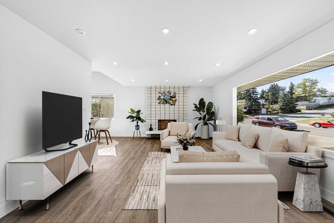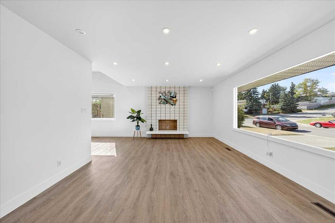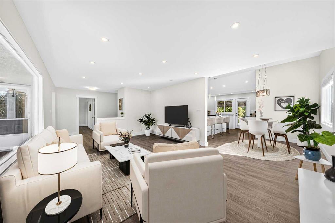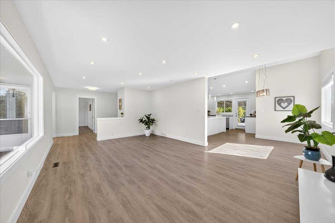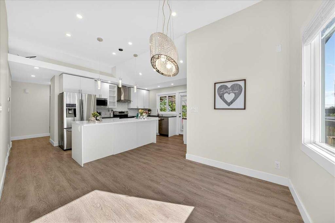185 Cornwallis Drive NW
Calgary T2K 1V4
MLS® Number: A2258677
$ 849,000
4
BEDROOMS
4 + 0
BATHROOMS
1,980
SQUARE FEET
1958
YEAR BUILT
ATTENTION DEVELOPERS & INVESTORS: Exceptional CORNER LOT in sought-after Cambrian Heights! This RCG corner lot comes complete with a Development Permit (DP) package ready to be submitted to the City for a 4-unit, 3-storey townhouse project—each with legal basement suites. Ideally located off a major thoroughfare with convenient back alley access and close to multiple transit routes. Currently on the property is an expansive 1,980.22 sq. ft. mid-century bungalow, a former Phase 2 Cambrian Heights show home, offering 3,529 sq. ft. of total developed space. The main level boasts one of the largest kitchens we’ve seen in a bungalow of this era, with a spacious and light-filled living and dining area. Original oak hardwood flooring throughout, complemented by ceramic tile in the kitchen. The main floor includes 3 generously sized bedrooms and a large bathroom with a jetted tub. Downstairs features two illegal suites, each with private entrances: A 1-bedroom + den walkout suite with full kitchen, bath, and hardwood flooring. A recently refinished bachelor suite with full kitchenette, bathroom, and new hardwood floors. In total, the home offers 5 bedrooms + den and 4 full bathrooms, making it ideal for strong cash-flow potential. Estimated rental income could easily reach $5,000/month+, offering the ability to carry holding costs while preparing for development. This is a rare and unique property that won’t last in today’s market. Act quickly to secure your piece of Cambrian Heights!
| COMMUNITY | Cambrian Heights |
| PROPERTY TYPE | Detached |
| BUILDING TYPE | House |
| STYLE | Bungalow |
| YEAR BUILT | 1958 |
| SQUARE FOOTAGE | 1,980 |
| BEDROOMS | 4 |
| BATHROOMS | 4.00 |
| BASEMENT | Full |
| AMENITIES | |
| APPLIANCES | Dishwasher, Refrigerator, Stove(s), Washer/Dryer |
| COOLING | None |
| FIREPLACE | N/A |
| FLOORING | Ceramic Tile, Hardwood |
| HEATING | Forced Air |
| LAUNDRY | Common Area |
| LOT FEATURES | Back Lane, Corner Lot |
| PARKING | Off Street, Single Garage Attached |
| RESTRICTIONS | None Known |
| ROOF | Asphalt Shingle |
| TITLE | Fee Simple |
| BROKER | Real Estate Professionals Inc. |
| ROOMS | DIMENSIONS (m) | LEVEL |
|---|---|---|
| 3pc Bathroom | 5`11" x 5`1" | Basement |
| 3pc Bathroom | 8`0" x 4`11" | Basement |
| 4pc Bathroom | 5`0" x 8`5" | Basement |
| Bedroom | 12`5" x 14`10" | Basement |
| Kitchen | 13`9" x 7`3" | Basement |
| Kitchen | 12`4" x 13`4" | Basement |
| Living Room | 12`11" x 13`9" | Basement |
| Office | 9`10" x 13`6" | Basement |
| Game Room | 13`9" x 12`9" | Basement |
| Storage | 4`1" x 3`3" | Basement |
| Furnace/Utility Room | 16`4" x 19`11" | Basement |
| 5pc Bathroom | 12`1" x 5`6" | Main |
| Bedroom | 14`1" x 11`8" | Main |
| Bedroom | 12`1" x 10`4" | Main |
| Dining Room | 12`7" x 16`2" | Main |
| Foyer | 10`3" x 6`2" | Main |
| Kitchen | 16`9" x 15`11" | Main |
| Living Room | 18`11" x 19`11" | Main |
| Bedroom - Primary | 14`2" x 11`9" | Main |
| Sunroom/Solarium | 12`3" x 19`6" | Main |

