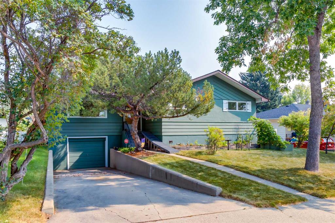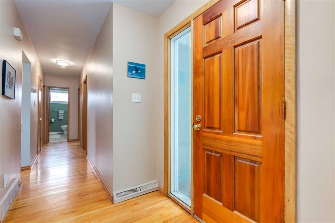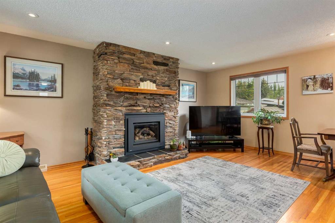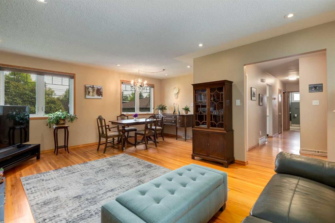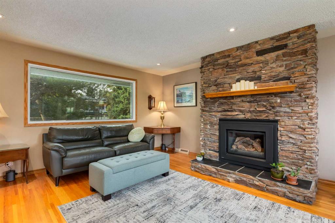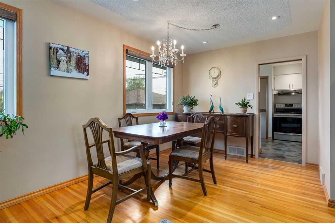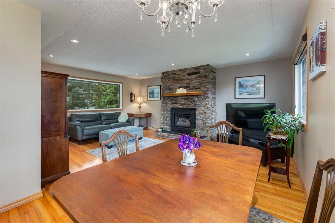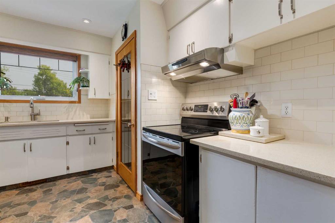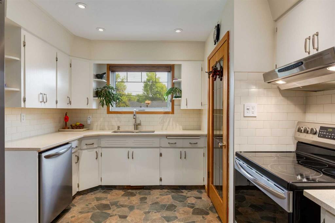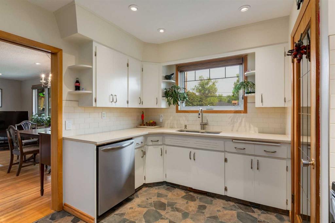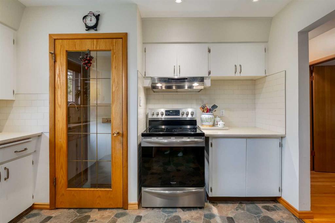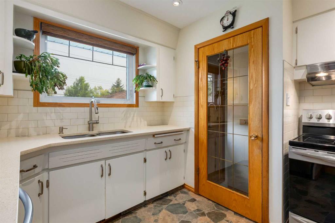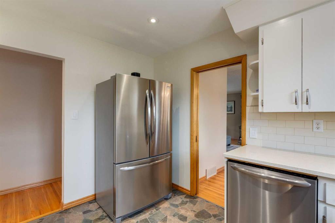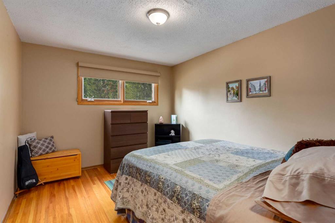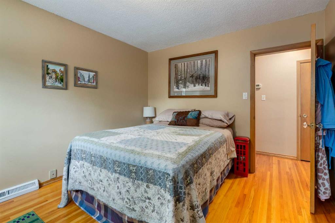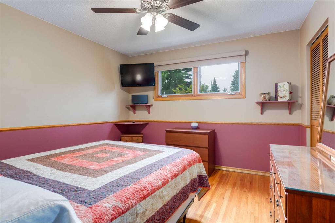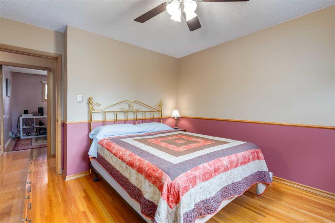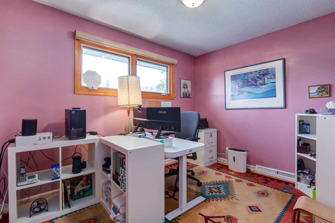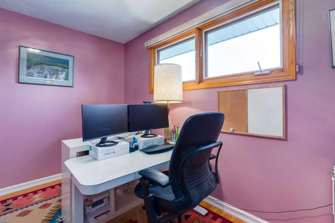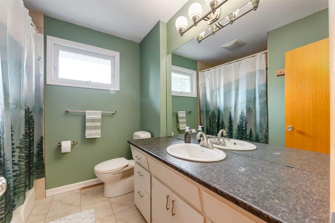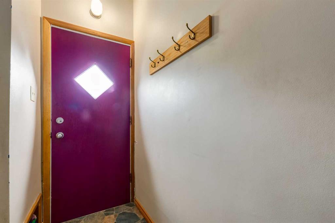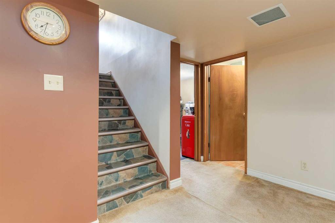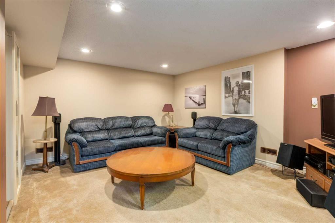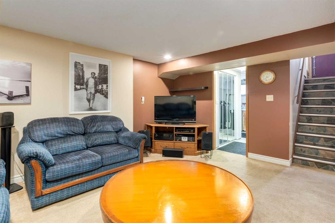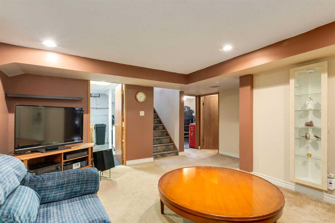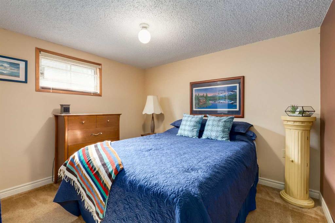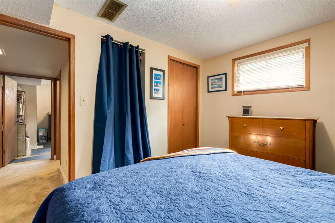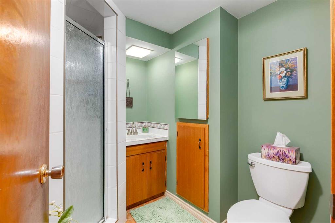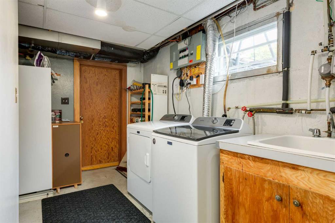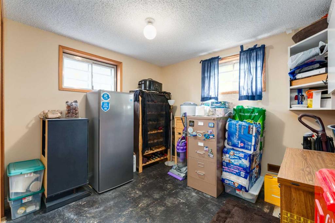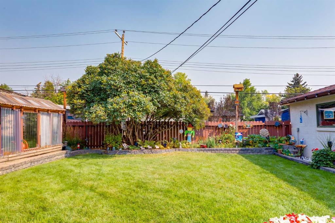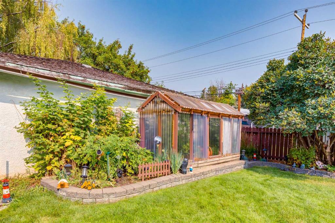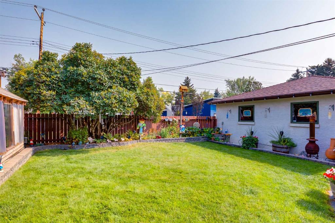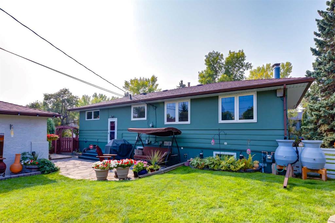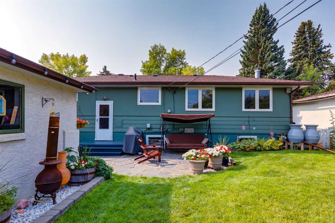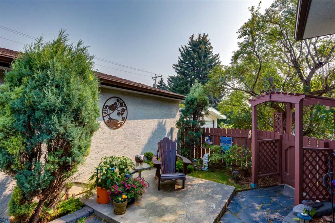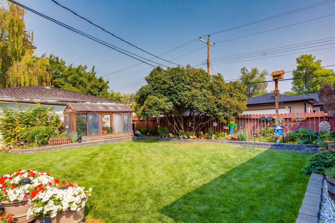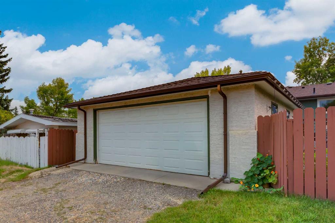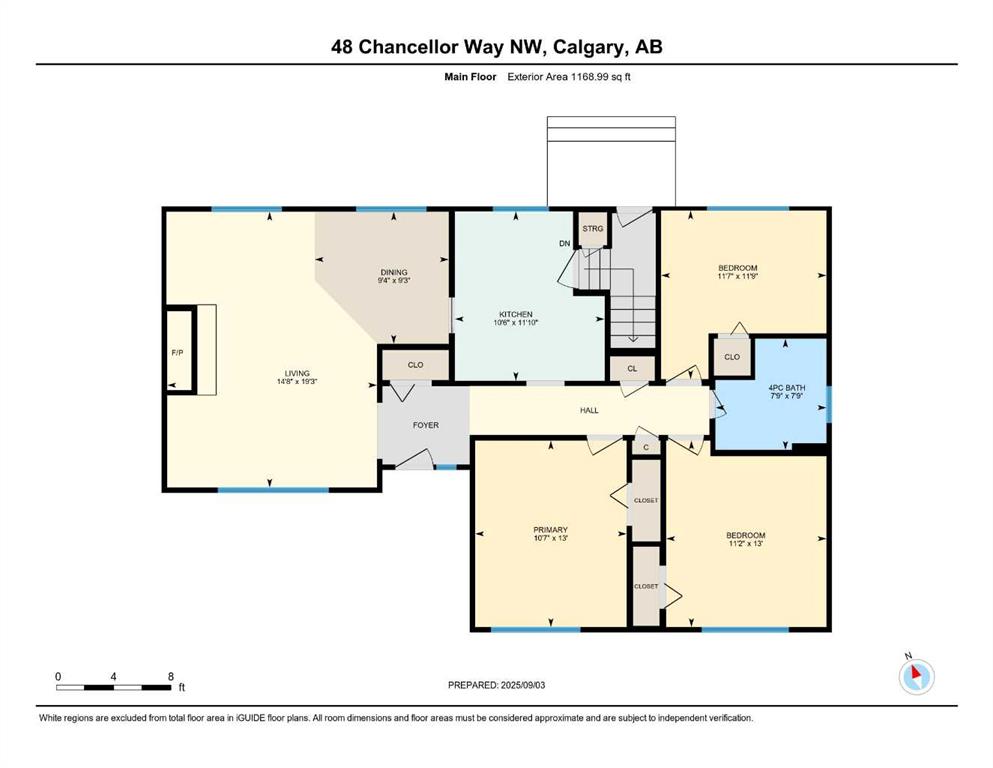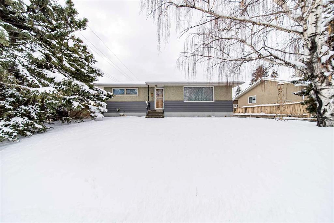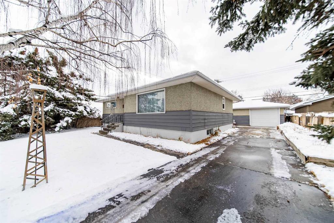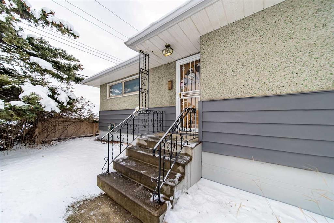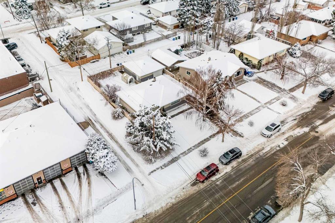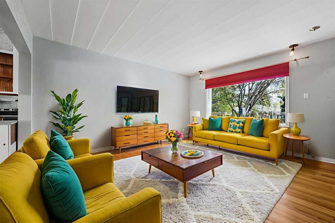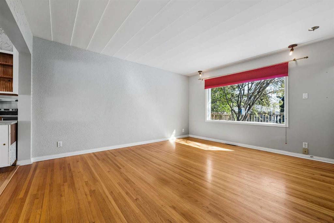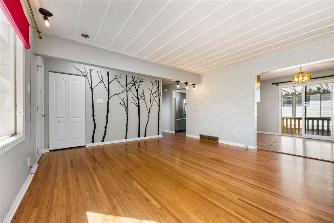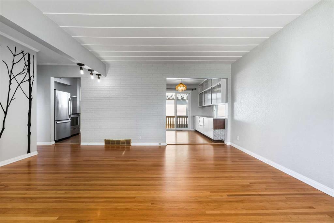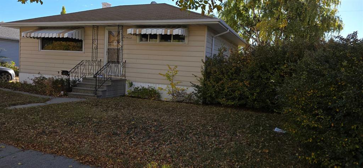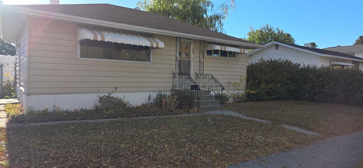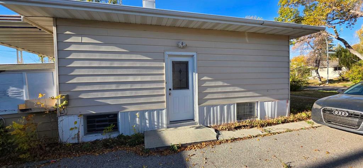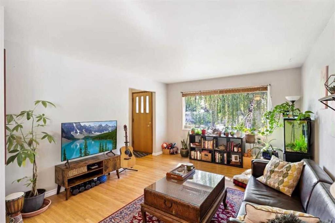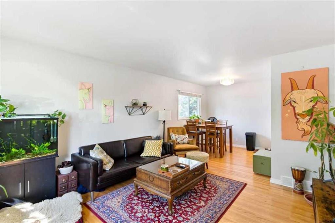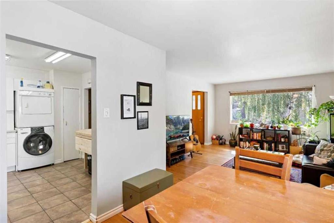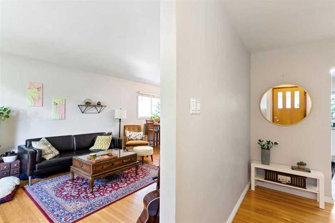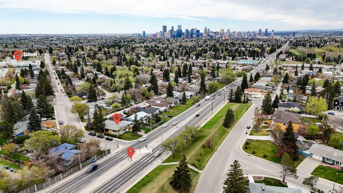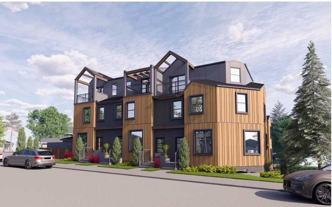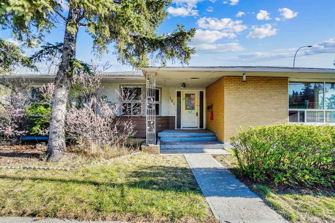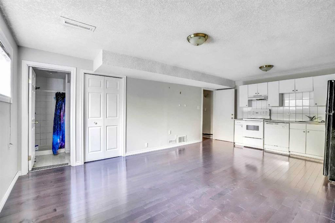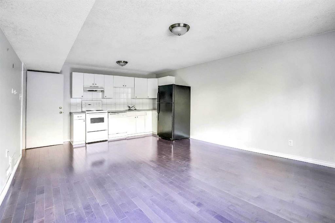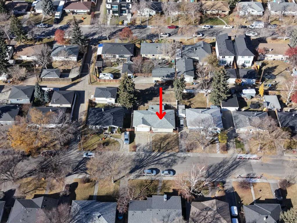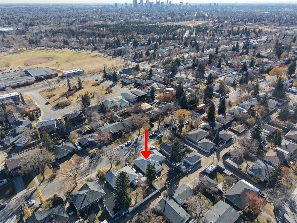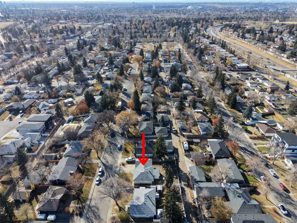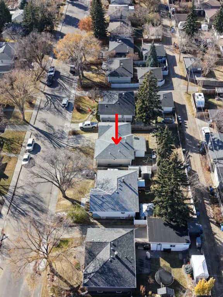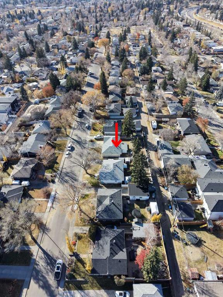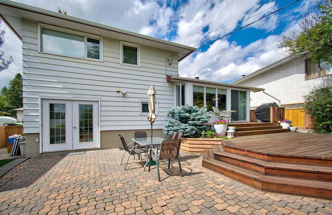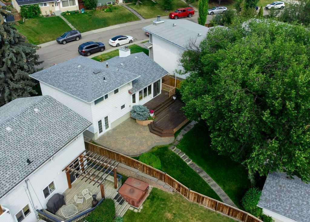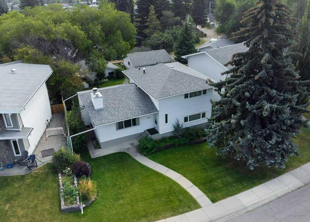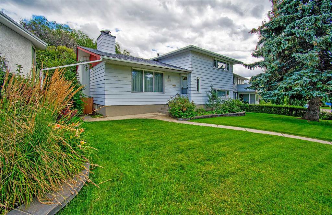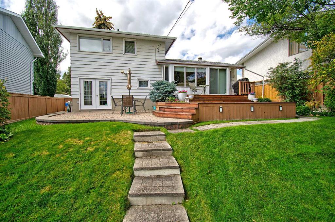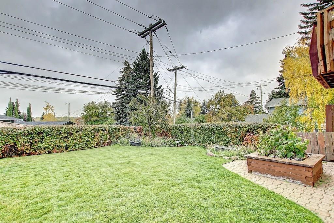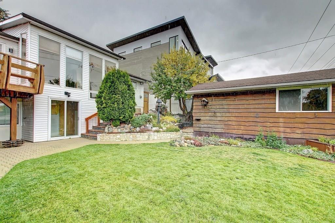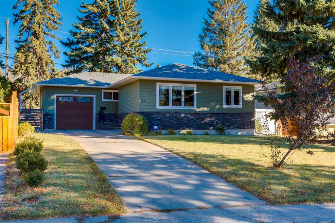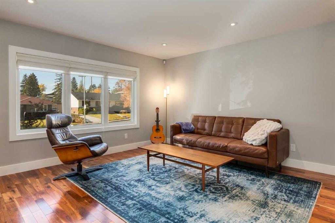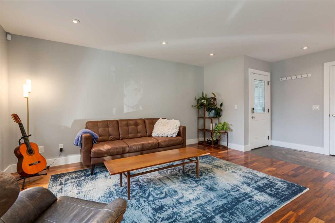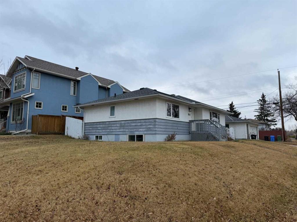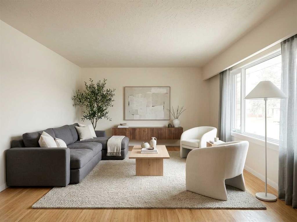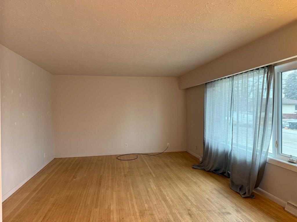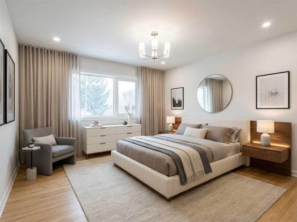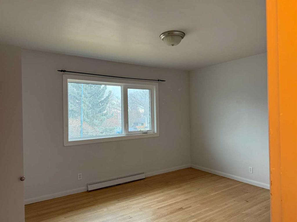48 Chancellor Way NW
Calgary T2K 1Y1
MLS® Number: A2265066
$ 724,900
5
BEDROOMS
2 + 0
BATHROOMS
1,169
SQUARE FEET
1957
YEAR BUILT
HUGE PRICE ADJUSTMENT!!! Welcome to this beautifully maintained bungalow in the desirable community of Cambrian Heights. Offering a total of five bedrooms and two full bathrooms, this home is perfect for families or those needing extra space. The bright main floor features a large living room with a cozy gas fireplace, a functional kitchen with Corian counters and newer appliances, and generous dining and living areas for everyday living and entertaining. Notable upgrades include most windows replaced, a newer furnace (5 years), hot water tank (February 2025), central air conditioning, and a water softener system. The sewer line was replaced eight years ago, and the backyard has a concrete pad and is wired, ready for a hot tub. Additional touches such as Gemstone exterior lights add to the curb appeal. Outside, you’ll love the spacious yard and the convenience of both a single attached garage and a double detached garage, a rundlestone patio, and gas BBQ line! Beyond the home itself, Cambrian Heights is a welcoming and established community. You’ll appreciate the proximity to excellent schools, churches, a nearby pharmacy, and even a medical clinic with a new doctor currently accepting patients. Outdoor enthusiasts and pet owners will enjoy easy access to dog parks and green spaces, while commuters and students benefit from excellent transit connections to SAIT and the University of Calgary. Within walking distance to the Calgary Winter Club, this property truly combines comfort, function, and a fantastic location. Don’t miss out on this wonderful opportunity!
| COMMUNITY | Cambrian Heights |
| PROPERTY TYPE | Detached |
| BUILDING TYPE | House |
| STYLE | Bungalow |
| YEAR BUILT | 1957 |
| SQUARE FOOTAGE | 1,169 |
| BEDROOMS | 5 |
| BATHROOMS | 2.00 |
| BASEMENT | Finished, Full |
| AMENITIES | |
| APPLIANCES | Central Air Conditioner, Dishwasher, Garage Control(s), Range Hood, Refrigerator, Washer/Dryer |
| COOLING | Central Air |
| FIREPLACE | Gas |
| FLOORING | Carpet, Hardwood |
| HEATING | Forced Air |
| LAUNDRY | In Basement |
| LOT FEATURES | Back Lane, Back Yard, Flag Lot, Front Yard, Garden, Landscaped, Lawn, Private, Street Lighting |
| PARKING | Double Garage Detached, Single Garage Attached |
| RESTRICTIONS | None Known |
| ROOF | Asphalt Shingle |
| TITLE | Fee Simple |
| BROKER | RE/MAX Real Estate (Mountain View) |
| ROOMS | DIMENSIONS (m) | LEVEL |
|---|---|---|
| 3pc Bathroom | 6`6" x 7`1" | Basement |
| Bedroom | 10`1" x 10`11" | Basement |
| Bedroom | 9`1" x 10`8" | Basement |
| Game Room | 17`6" x 16`4" | Basement |
| Storage | 5`6" x 3`9" | Basement |
| Furnace/Utility Room | 18`8" x 15`0" | Basement |
| Living Room | 19`3" x 14`8" | Main |
| Dining Room | 9`3" x 9`4" | Main |
| Kitchen | 11`10" x 10`6" | Main |
| Bedroom - Primary | 13`0" x 10`7" | Main |
| Bedroom | 13`0" x 11`1" | Main |
| Bedroom | 11`9" x 11`7" | Main |
| 4pc Bathroom | 7`9" x 7`9" | Main |

