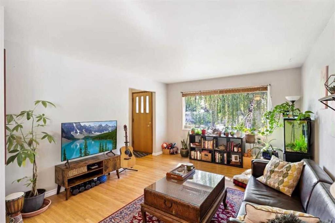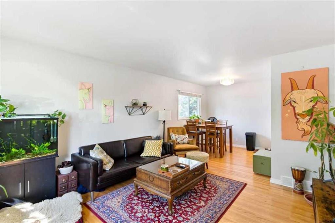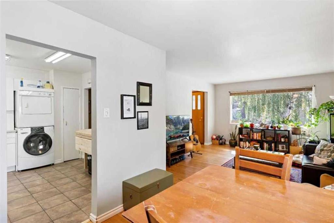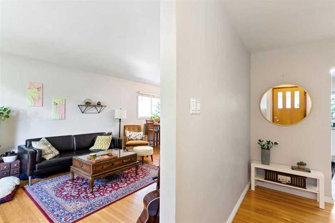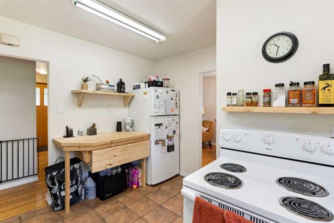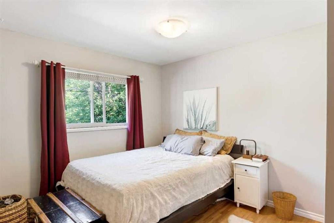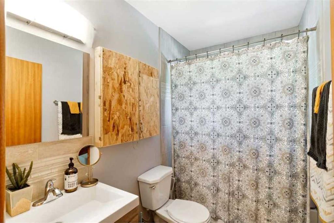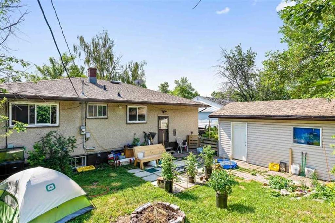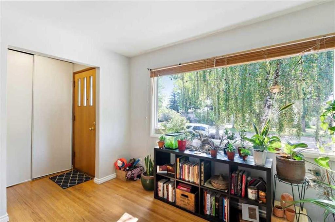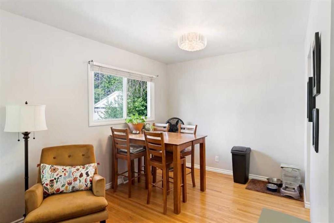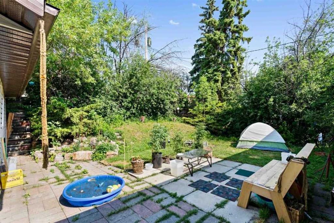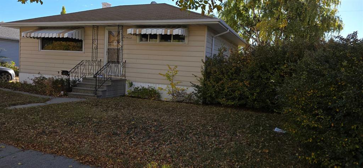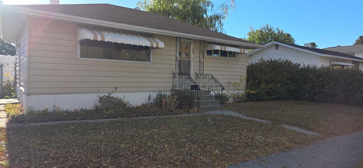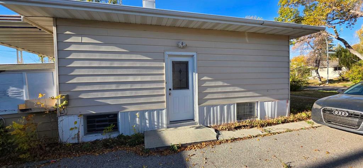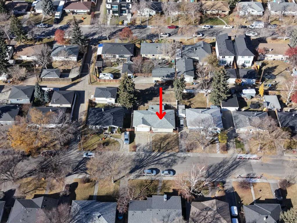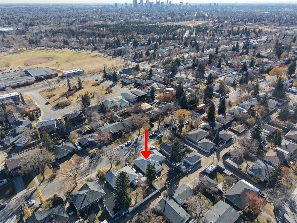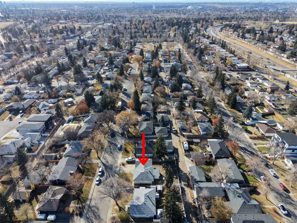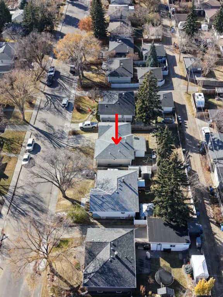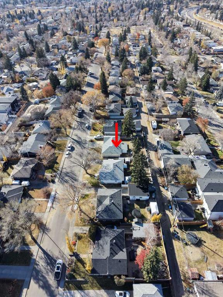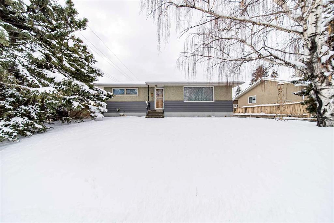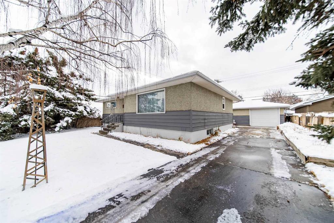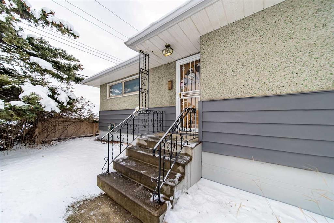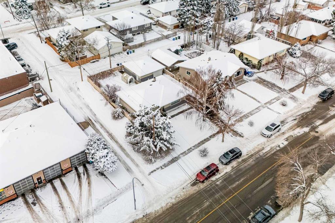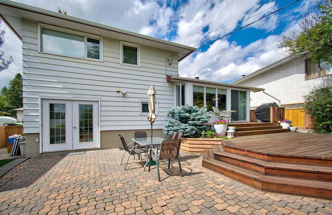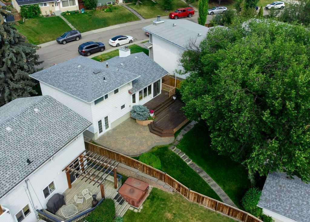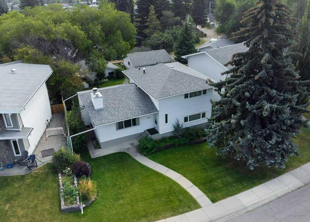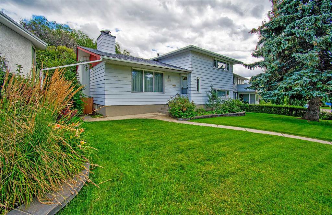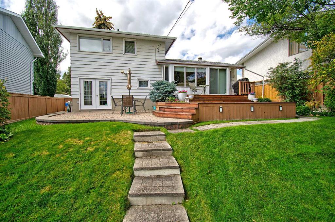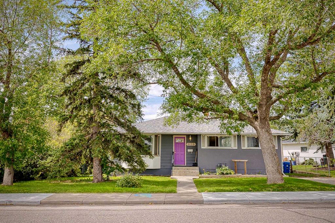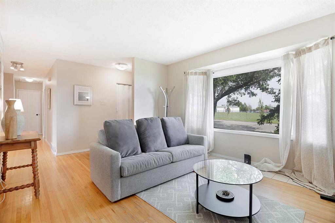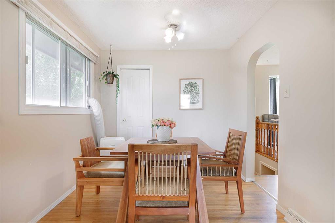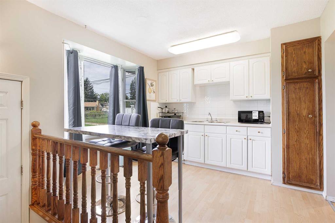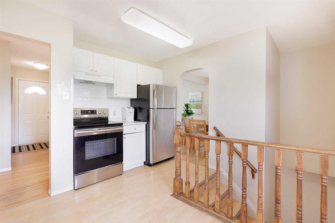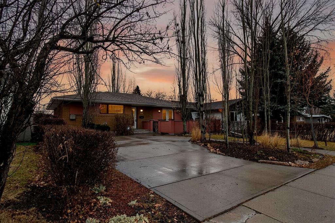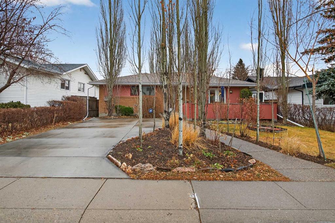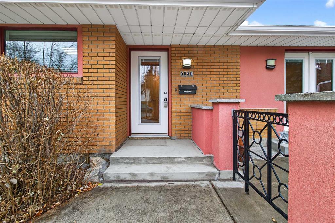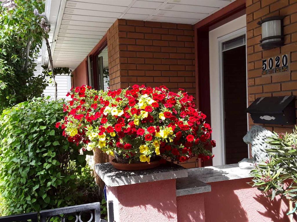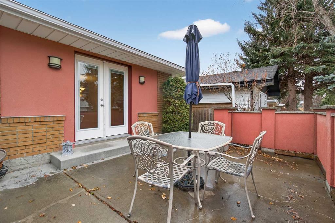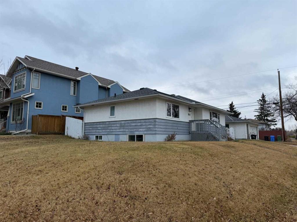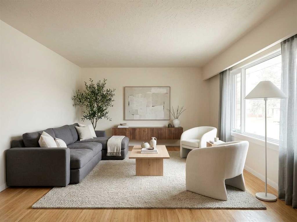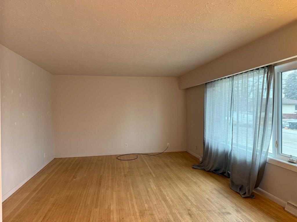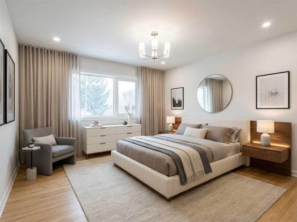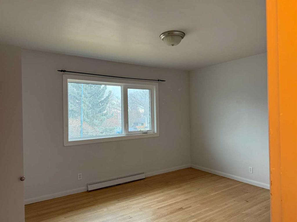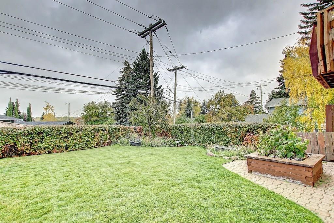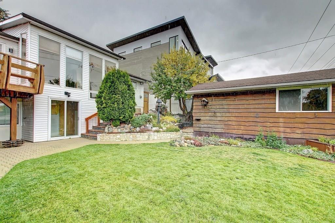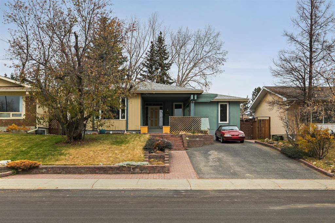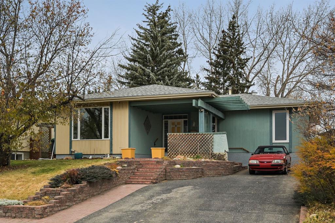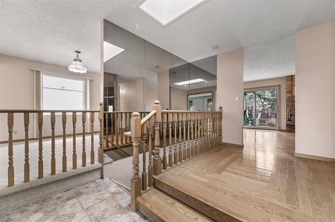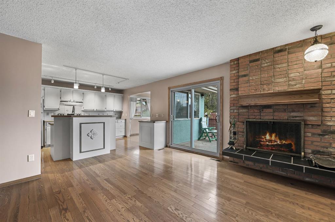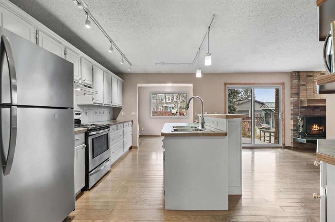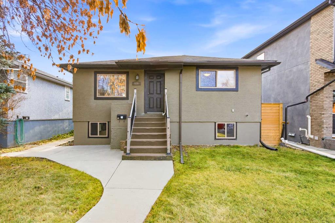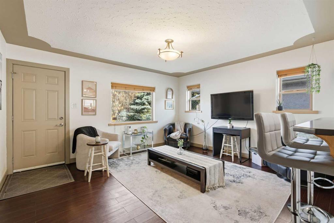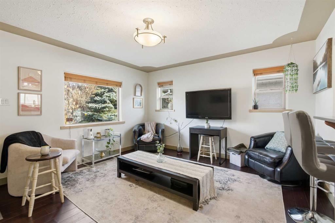479 Northmount Drive NW
Calgary T2k 3J1
MLS® Number: A2270261
$ 699,500
5
BEDROOMS
2 + 0
BATHROOMS
1,012
SQUARE FEET
1955
YEAR BUILT
BUNGALOW in Choice Location; close to schools, restaurants, green spaces, bus stops, schools and much more. This house also includes an "illegal" basement suite. Total of 5 bedrooms, 2 full baths and a detached garage. The main floor includes 3 sizeable bedrooms, full bath, kitchen and an overall functional floor plan. The basement includes 2-bedroom, one full bath, kitchen and laundry machines. The living area completes the basement. The sizeable and well-maintained backyard is a very cozy spot for relaxation. The patio is a good spot for those summer BBQ and spending time with friends.
| COMMUNITY | Highwood |
| PROPERTY TYPE | Detached |
| BUILDING TYPE | House |
| STYLE | Bungalow |
| YEAR BUILT | 1955 |
| SQUARE FOOTAGE | 1,012 |
| BEDROOMS | 5 |
| BATHROOMS | 2.00 |
| BASEMENT | Full |
| AMENITIES | |
| APPLIANCES | Dryer, Range, Refrigerator, Washer |
| COOLING | None |
| FIREPLACE | N/A |
| FLOORING | Hardwood, Linoleum |
| HEATING | Central |
| LAUNDRY | In Basement, Main Level |
| LOT FEATURES | Other |
| PARKING | Single Garage Detached |
| RESTRICTIONS | None Known |
| ROOF | Asphalt Shingle |
| TITLE | Fee Simple |
| BROKER | eXp Realty |
| ROOMS | DIMENSIONS (m) | LEVEL |
|---|---|---|
| 3pc Bathroom | 6`0" x 5`7" | Basement |
| Dining Room | 12`10" x 6`8" | Basement |
| Family Room | 12`10" x 21`11" | Basement |
| Kitchen | 13`1" x 12`1" | Basement |
| Laundry | 6`8" x 5`8" | Basement |
| Bedroom | 12`10" x 11`3" | Basement |
| Bedroom | 12`10" x 11`0" | Basement |
| Furnace/Utility Room | 13`1" x 6`3" | Basement |
| Bedroom - Primary | 14`6" x 10`0" | Main |
| 3pc Bathroom | 8`2" x 5`0" | Main |
| Bedroom | 12`4" x 10`0" | Main |
| Bedroom | 10`11" x 8`0" | Main |
| Dining Room | 9`2" x 8`11" | Main |
| Kitchen | 12`3" x 11`11" | Main |
| Living Room | 14`6" x 12`1" | Main |


